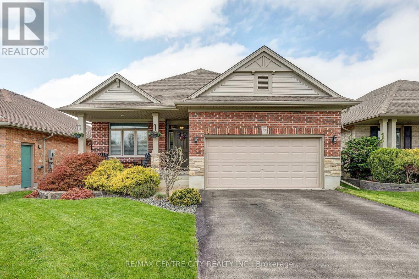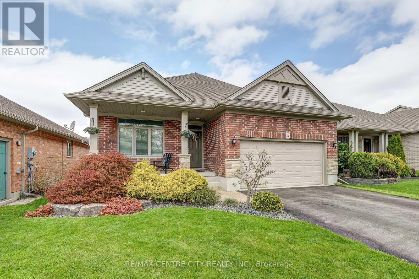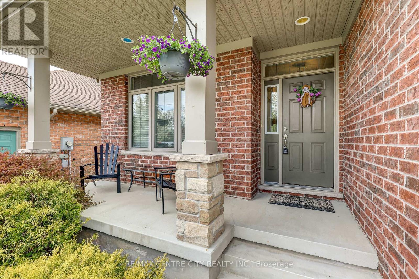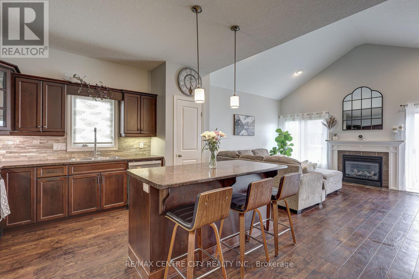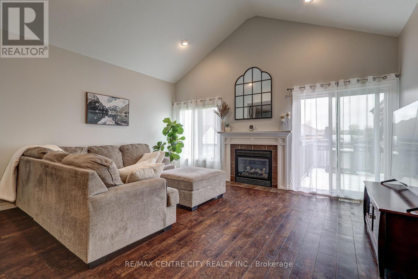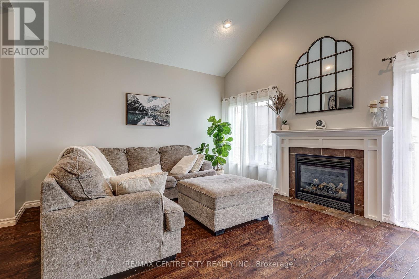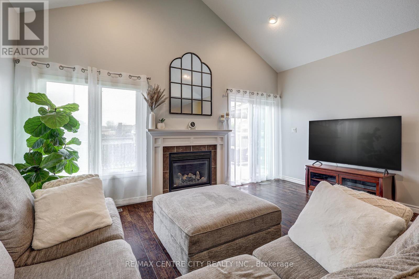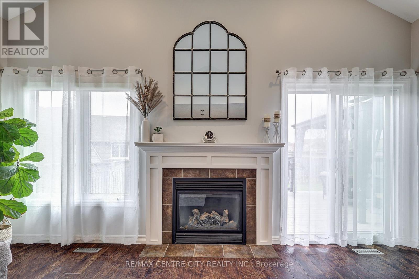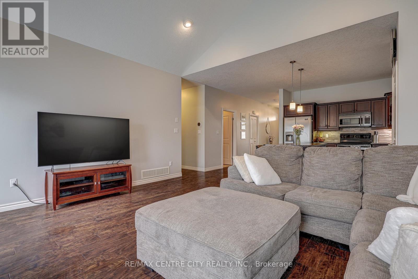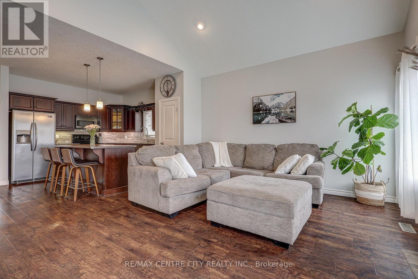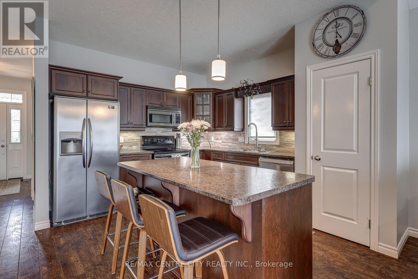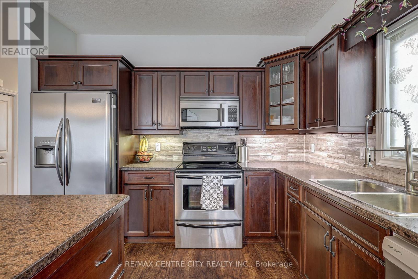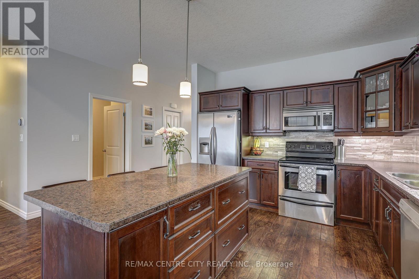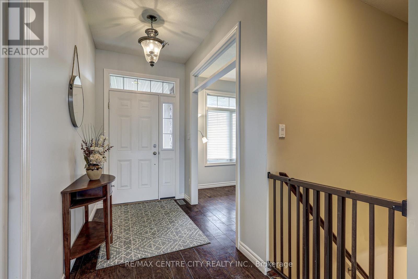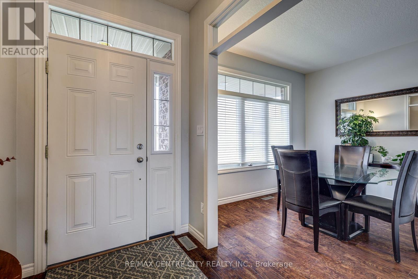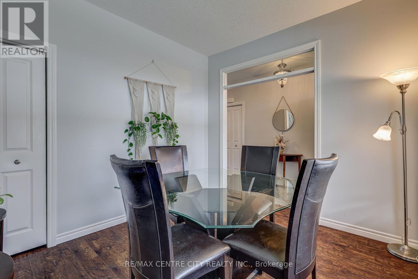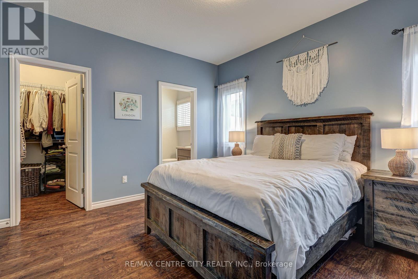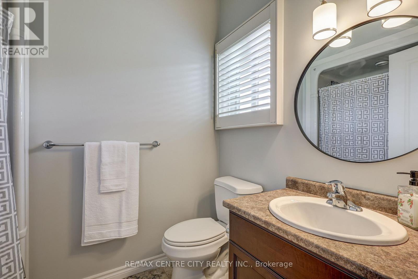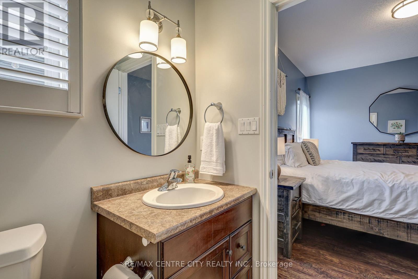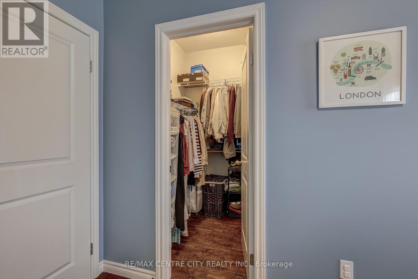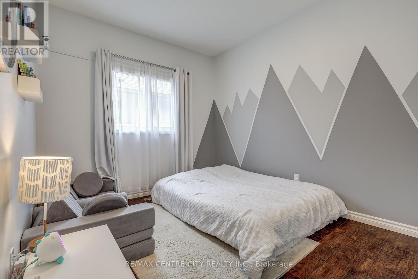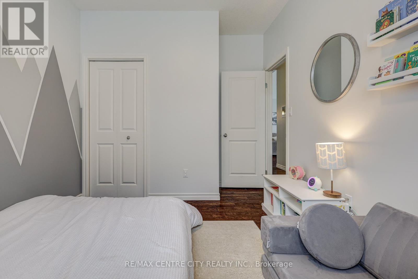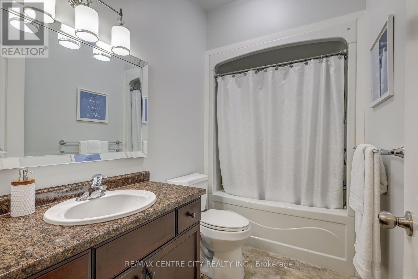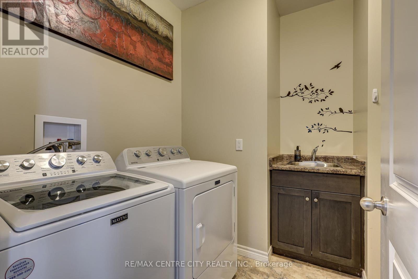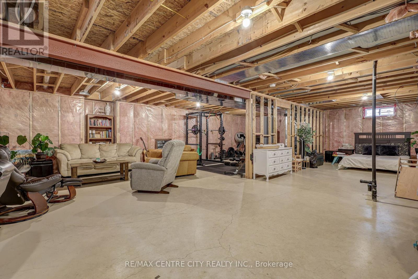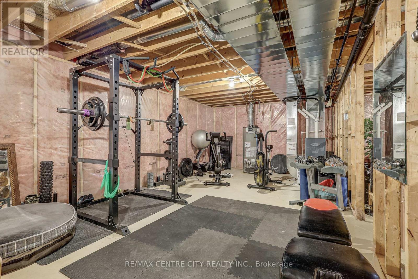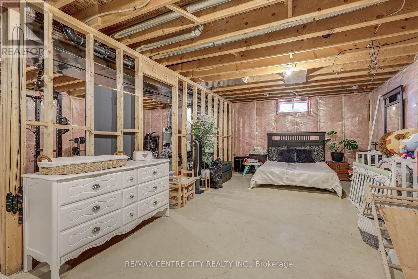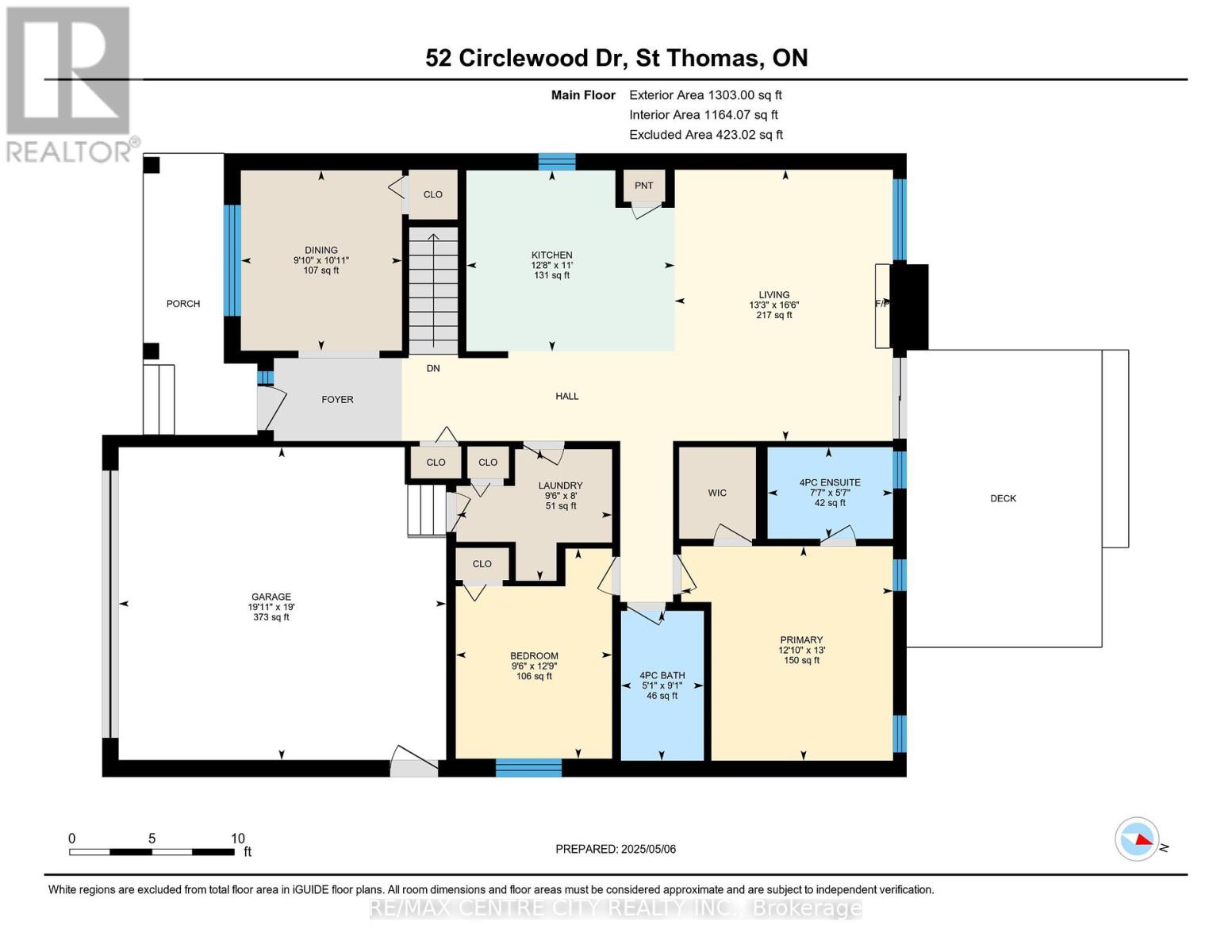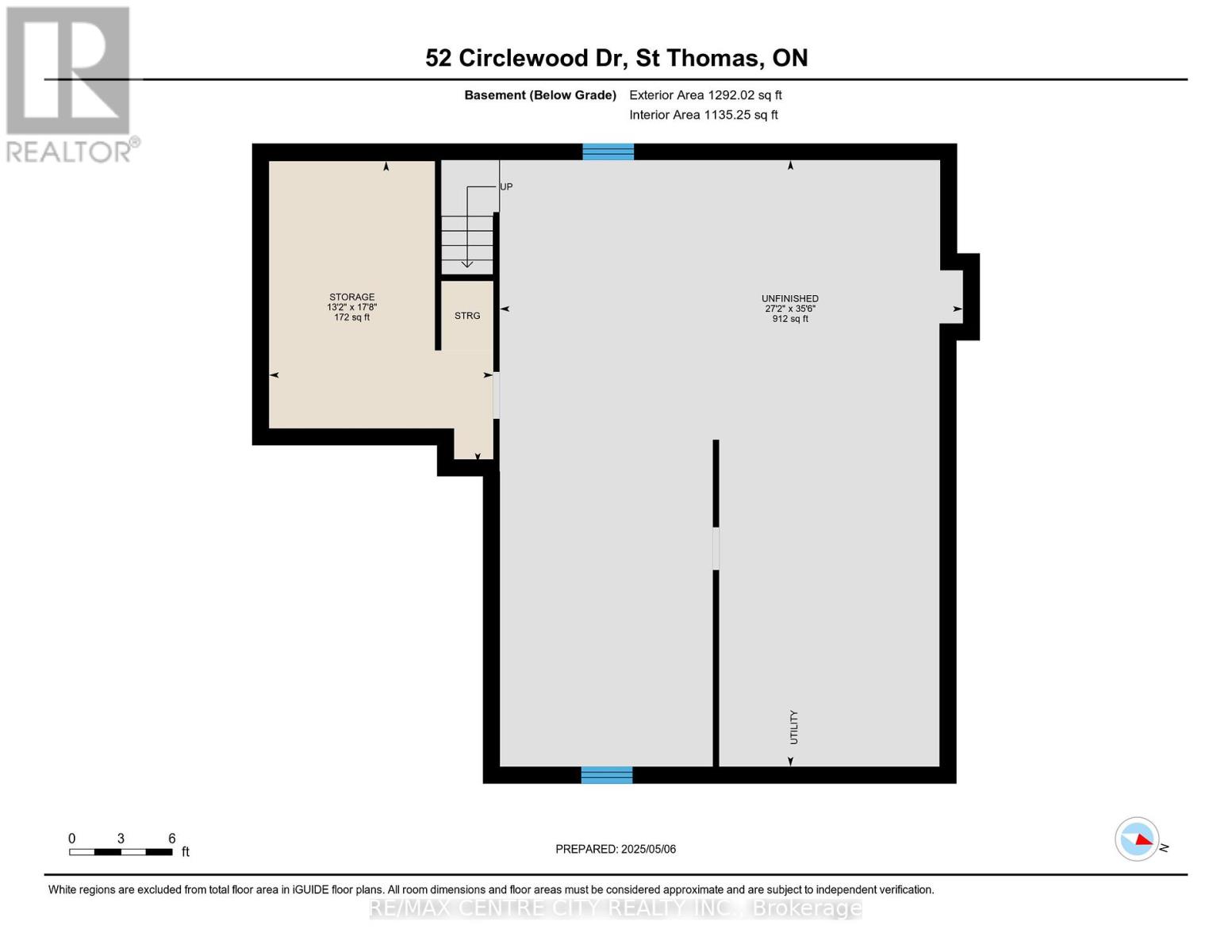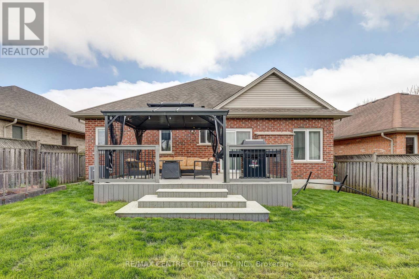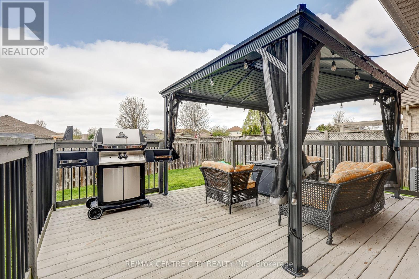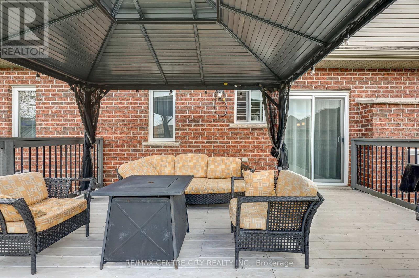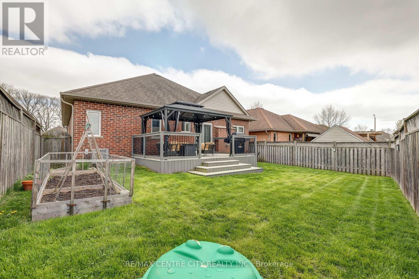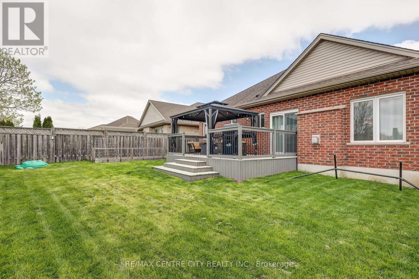2 Bedroom
2 Bathroom
1,100 - 1,500 ft2
Bungalow
Fireplace
Central Air Conditioning
Forced Air
$649,900
Impressive bungalow in a great location in northeast St. Thomas with quick access to London and the 401. This well maintained home offers an open concept floor plan featuring a living room with a vaulted ceiling and gas fireplace, good size kitchen with an island and pantry, quality laminate flooring. 9 ft. ceilings on the main floor. Originally a 3 bedroom plan with the front bedroom currently used as a formal dining room. The master suite features a 4 piece ensuite and walk-in closet. The basement has great space for future development. (id:18082)
Property Details
|
MLS® Number
|
X12133098 |
|
Property Type
|
Single Family |
|
Community Name
|
St. Thomas |
|
Amenities Near By
|
Park |
|
Features
|
Sump Pump |
|
Parking Space Total
|
4 |
|
Structure
|
Deck, Porch |
Building
|
Bathroom Total
|
2 |
|
Bedrooms Above Ground
|
2 |
|
Bedrooms Total
|
2 |
|
Age
|
6 To 15 Years |
|
Amenities
|
Fireplace(s) |
|
Appliances
|
Dishwasher, Dryer, Microwave, Stove, Washer, Window Coverings, Refrigerator |
|
Architectural Style
|
Bungalow |
|
Basement Development
|
Unfinished |
|
Basement Type
|
Full (unfinished) |
|
Construction Style Attachment
|
Detached |
|
Cooling Type
|
Central Air Conditioning |
|
Exterior Finish
|
Brick |
|
Fireplace Present
|
Yes |
|
Fireplace Total
|
1 |
|
Foundation Type
|
Poured Concrete |
|
Heating Fuel
|
Natural Gas |
|
Heating Type
|
Forced Air |
|
Stories Total
|
1 |
|
Size Interior
|
1,100 - 1,500 Ft2 |
|
Type
|
House |
|
Utility Water
|
Municipal Water |
Parking
Land
|
Acreage
|
No |
|
Land Amenities
|
Park |
|
Sewer
|
Sanitary Sewer |
|
Size Depth
|
107 Ft |
|
Size Frontage
|
46 Ft |
|
Size Irregular
|
46 X 107 Ft ; 46.69 X 100.53 X 46.20 X 108.78 |
|
Size Total Text
|
46 X 107 Ft ; 46.69 X 100.53 X 46.20 X 108.78 |
|
Zoning Description
|
Hr-3a-1 |
Rooms
| Level |
Type |
Length |
Width |
Dimensions |
|
Main Level |
Bathroom |
2.78 m |
1.54 m |
2.78 m x 1.54 m |
|
Main Level |
Bathroom |
1.7 m |
2.32 m |
1.7 m x 2.32 m |
|
Main Level |
Bedroom |
3.89 m |
2.9 m |
3.89 m x 2.9 m |
|
Main Level |
Dining Room |
3.34 m |
2.99 m |
3.34 m x 2.99 m |
|
Main Level |
Kitchen |
3.35 m |
3.86 m |
3.35 m x 3.86 m |
|
Main Level |
Laundry Room |
2.44 m |
2.88 m |
2.44 m x 2.88 m |
|
Main Level |
Living Room |
5.03 m |
4.05 m |
5.03 m x 4.05 m |
|
Main Level |
Primary Bedroom |
3.98 m |
3.92 m |
3.98 m x 3.92 m |
https://www.realtor.ca/real-estate/28279406/52-circlewood-drive-st-thomas-st-thomas

