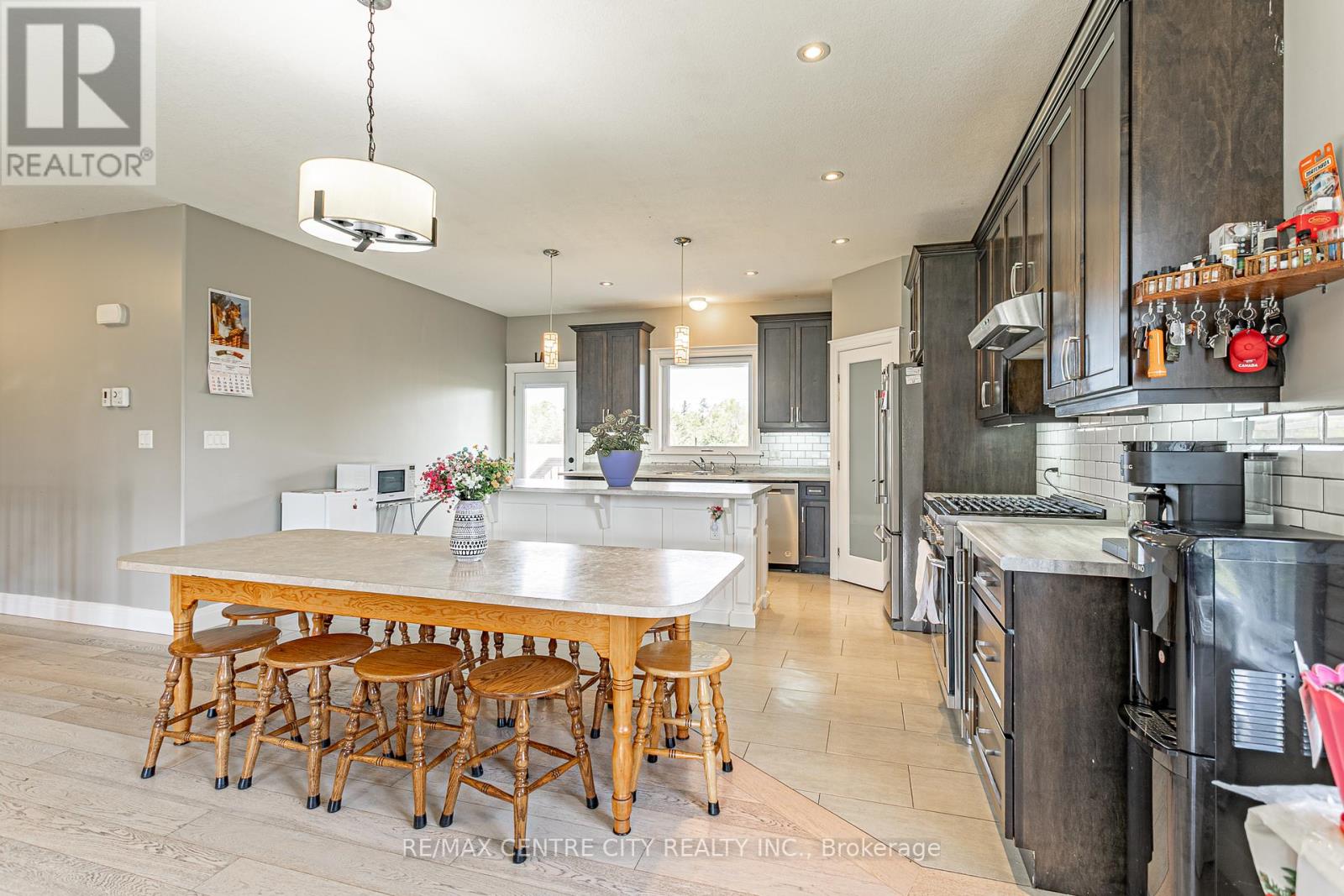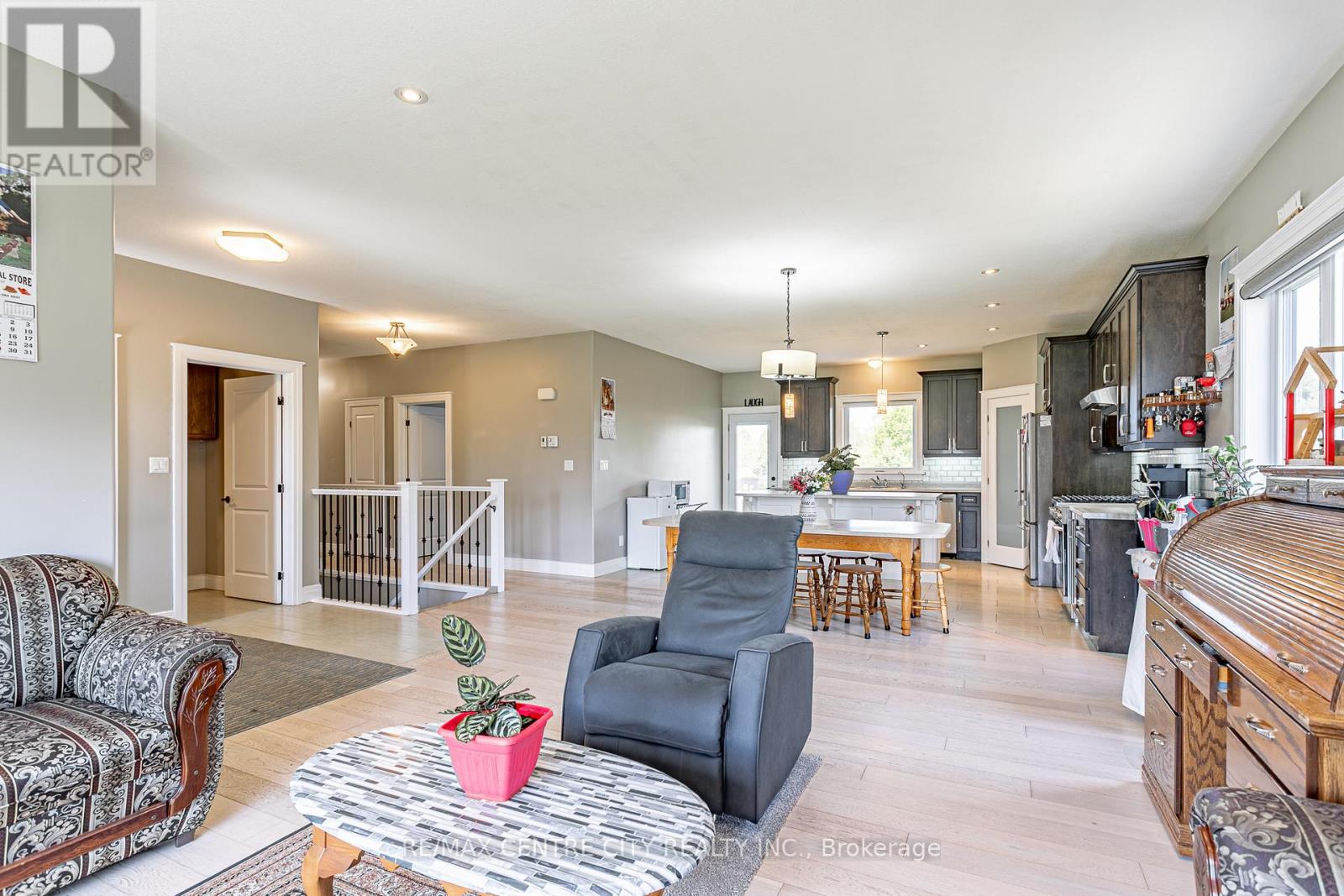5 Bedroom
3 Bathroom
1,500 - 2,000 ft2
Bungalow
Central Air Conditioning
Forced Air
$745,999
Charming Country Home. Discover peaceful living in this beautiful country home featuring 3+2 bedrooms an office, 2+1 bathrooms. Thoughtfully designed with main floor laundry and additional laundry in the basement for added convenience. The 3/4 finished basement offers extra living space, perfect for a rec room, home gym, or guest area. Enjoy relaxing evenings on the covered back deck, overlooking a nice-sized backyard ideal for entertaining or soaking in the stunning sunset views. Plus, there's ample parking for family, guests, or recreational vehicles. A warm, welcoming space that truly feels like home. (id:18082)
Property Details
|
MLS® Number
|
X12143705 |
|
Property Type
|
Single Family |
|
Community Name
|
Richmond |
|
Equipment Type
|
Water Heater |
|
Features
|
Irregular Lot Size, Flat Site |
|
Parking Space Total
|
8 |
|
Rental Equipment Type
|
Water Heater |
|
Structure
|
Deck |
Building
|
Bathroom Total
|
3 |
|
Bedrooms Above Ground
|
3 |
|
Bedrooms Below Ground
|
2 |
|
Bedrooms Total
|
5 |
|
Age
|
6 To 15 Years |
|
Architectural Style
|
Bungalow |
|
Basement Development
|
Partially Finished |
|
Basement Type
|
Full (partially Finished) |
|
Construction Style Attachment
|
Detached |
|
Cooling Type
|
Central Air Conditioning |
|
Exterior Finish
|
Brick, Vinyl Siding |
|
Fire Protection
|
Smoke Detectors |
|
Foundation Type
|
Poured Concrete |
|
Heating Fuel
|
Natural Gas |
|
Heating Type
|
Forced Air |
|
Stories Total
|
1 |
|
Size Interior
|
1,500 - 2,000 Ft2 |
|
Type
|
House |
|
Utility Water
|
Drilled Well |
Parking
|
Attached Garage
|
|
|
Garage
|
|
|
R V
|
|
Land
|
Acreage
|
No |
|
Sewer
|
Septic System |
|
Size Depth
|
190 Ft |
|
Size Frontage
|
76 Ft |
|
Size Irregular
|
76 X 190 Ft |
|
Size Total Text
|
76 X 190 Ft|under 1/2 Acre |
|
Zoning Description
|
Hr |
Rooms
| Level |
Type |
Length |
Width |
Dimensions |
|
Basement |
Bedroom |
3.55 m |
3.24 m |
3.55 m x 3.24 m |
|
Basement |
Bedroom |
4.04 m |
4.04 m |
4.04 m x 4.04 m |
|
Basement |
Office |
3.7 m |
3.24 m |
3.7 m x 3.24 m |
|
Basement |
Bathroom |
2.13 m |
1.82 m |
2.13 m x 1.82 m |
|
Basement |
Recreational, Games Room |
5.7 m |
4.66 m |
5.7 m x 4.66 m |
|
Basement |
Laundry Room |
2.84 m |
3.38 m |
2.84 m x 3.38 m |
|
Basement |
Utility Room |
5.7 m |
3.66 m |
5.7 m x 3.66 m |
|
Main Level |
Kitchen |
5.18 m |
3.81 m |
5.18 m x 3.81 m |
|
Main Level |
Living Room |
7.01 m |
5.18 m |
7.01 m x 5.18 m |
|
Main Level |
Bathroom |
3 m |
1.82 m |
3 m x 1.82 m |
|
Main Level |
Primary Bedroom |
3.96 m |
3.66 m |
3.96 m x 3.66 m |
|
Main Level |
Bedroom 2 |
3.05 m |
3.66 m |
3.05 m x 3.66 m |
|
Main Level |
Bedroom 3 |
3.05 m |
2.95 m |
3.05 m x 2.95 m |
|
Main Level |
Bathroom |
1.8 m |
1.8 m |
1.8 m x 1.8 m |
|
Main Level |
Laundry Room |
2.74 m |
2.74 m |
2.74 m x 2.74 m |
Utilities
|
Cable
|
Available |
|
Electricity
|
Installed |
https://www.realtor.ca/real-estate/28302243/53672-heritage-line-e-bayham-richmond-richmond









































