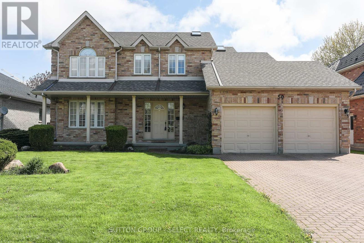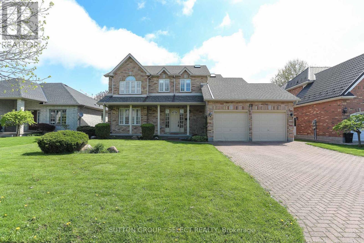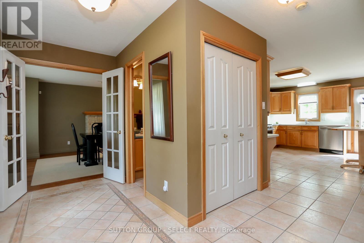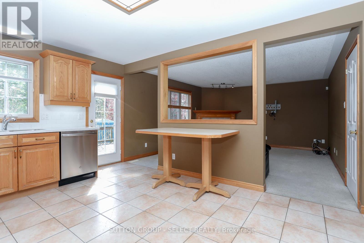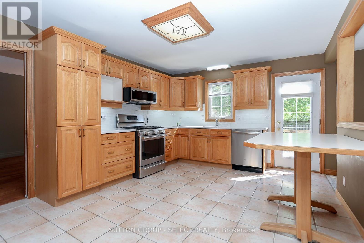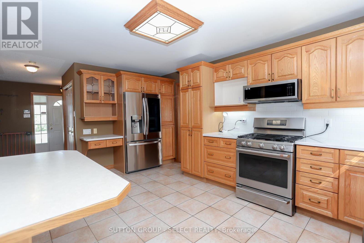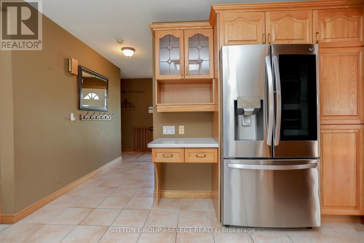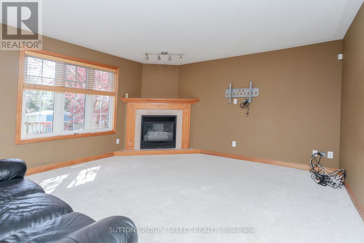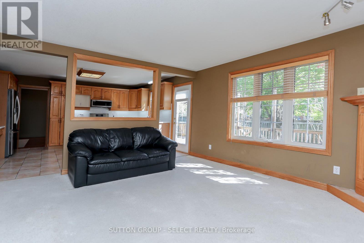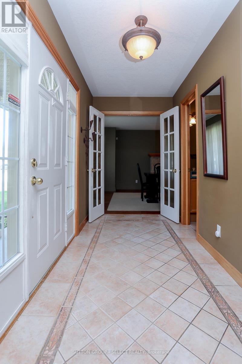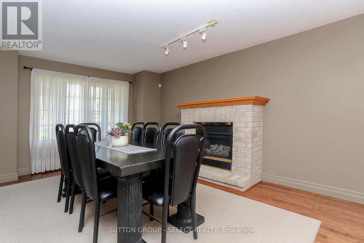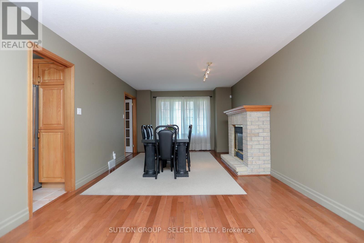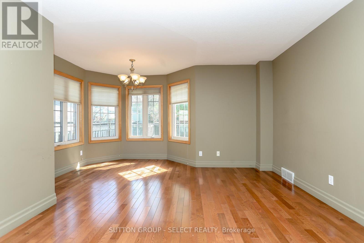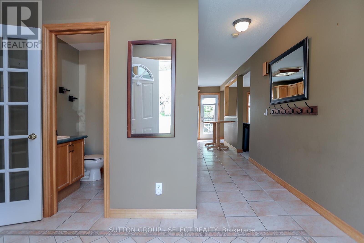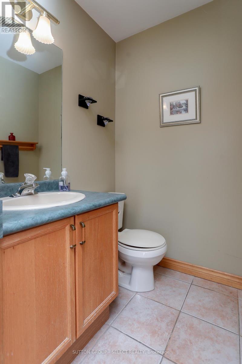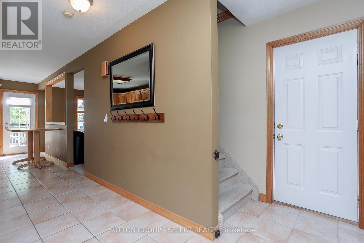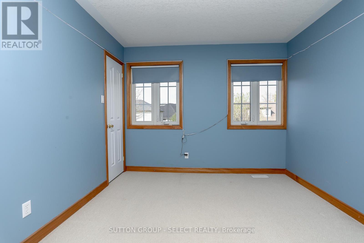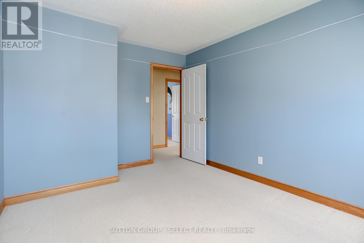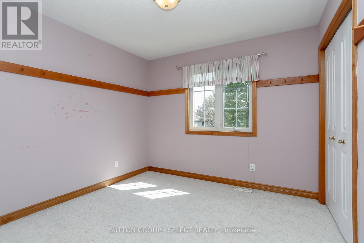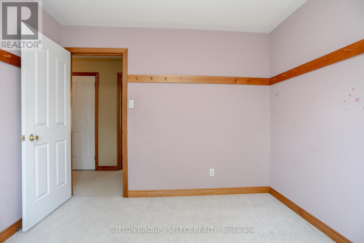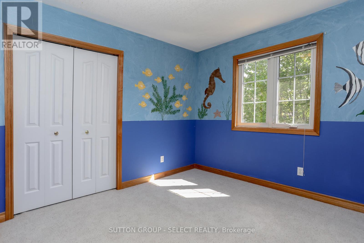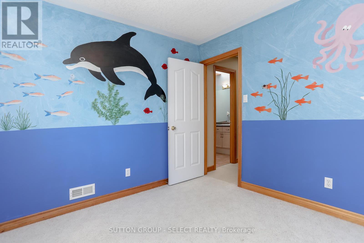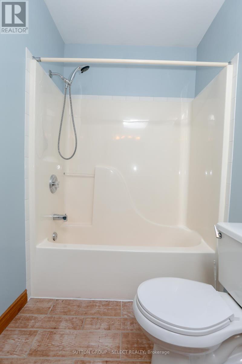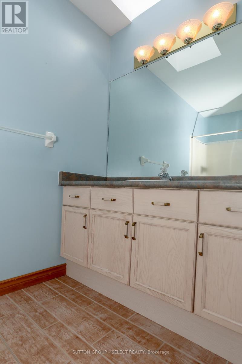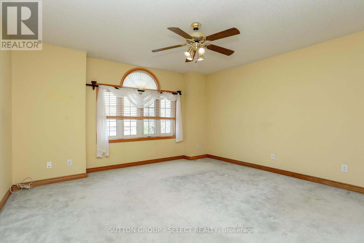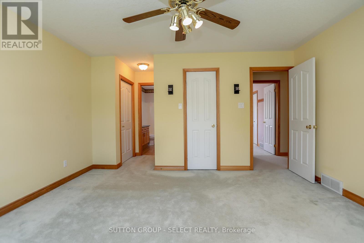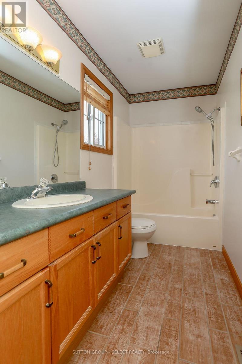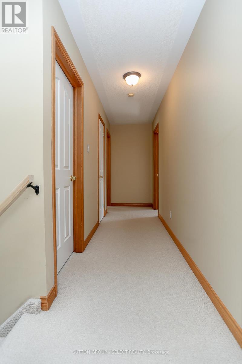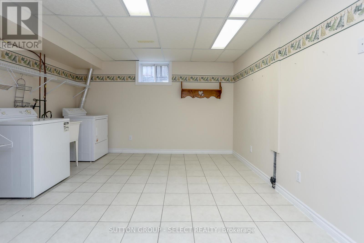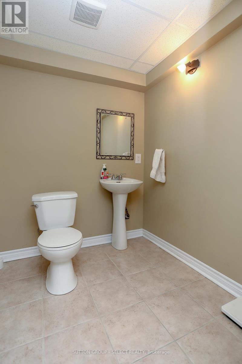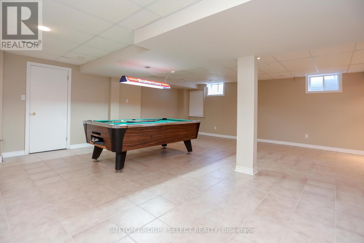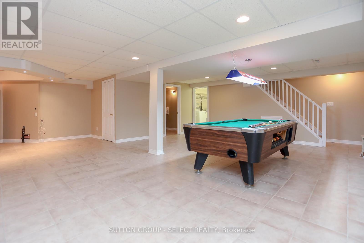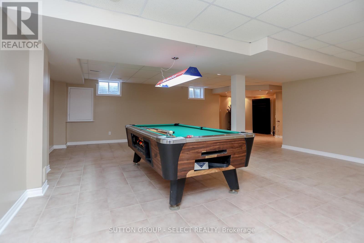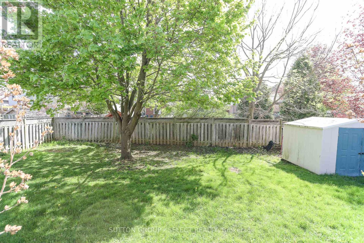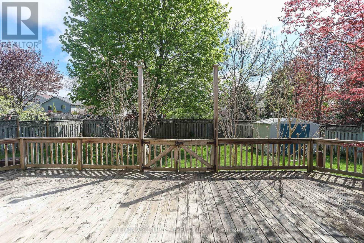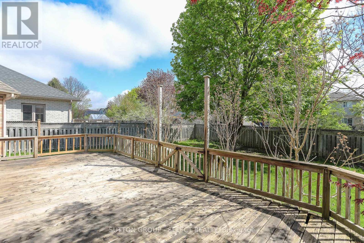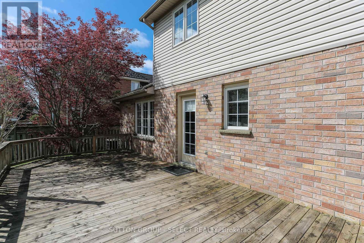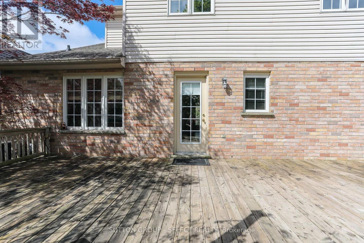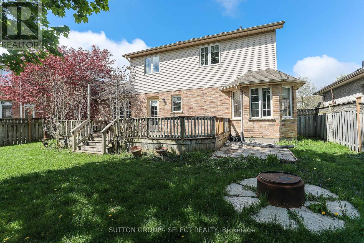4 Bedroom
4 Bathroom
2,000 - 2,500 ft2
Fireplace
Central Air Conditioning
Forced Air
Landscaped
$829,000
Welcome to this spacious and beautifully maintained family home in a tranquil, sought-after neighbourhood. This residence features an impressive facade with an extended veranda and offers exceptional parking with a double car garage and space for up to eight vehicles. The fully fenced yard includes a side gate for added privacy and security, as well as a separate entrance to the garage. Inside, the open-concept kitchen is bright and expansive, providing rear access to a deck and the backyard-ideal for entertaining. The family room, complete with a gas fireplace, seamlessly connects to the kitchen and offers direct access to the finished basement. The basement is fully tiled, includes a two-piece bath, a large laundry room with ample storage, a dedicated furnace room, and a walk-in cold room with shelving. Plumbing is in place for a future wet bar. On the main floor, enjoy a sun-filled living and dining area with a second gas fireplace, vinyl-clad windows, and a convenient two-piece bath. There is also direct access to the garage from the main level. A skylight illuminates the staircase leading to four spacious bedrooms upstairs. The primary suite features a four-piece ensuite, while an additional four-piece bath serves the remaining bedrooms. Appliances include a range, dishwasher, refrigerator with ice maker, and downstairs laundry facilities. In total, the home offers four bedrooms, two full bathrooms, and two half-baths. Located in Huron Heights, residents enjoy a relaxed atmosphere with easy access to green spaces such as Kilally Woods and Stronach Park. The neighbourhood is known for its quiet streets and abundant parks-approximately 20 nearby-making it perfect for families and those who appreciate outdoor living. (id:18082)
Property Details
|
MLS® Number
|
X12136380 |
|
Property Type
|
Single Family |
|
Community Name
|
East A |
|
Community Features
|
School Bus |
|
Features
|
Flat Site |
|
Parking Space Total
|
8 |
|
View Type
|
View |
Building
|
Bathroom Total
|
4 |
|
Bedrooms Above Ground
|
4 |
|
Bedrooms Total
|
4 |
|
Age
|
16 To 30 Years |
|
Amenities
|
Fireplace(s) |
|
Appliances
|
Dishwasher, Dryer, Stove, Washer, Refrigerator |
|
Basement Development
|
Finished |
|
Basement Type
|
Full (finished) |
|
Construction Style Attachment
|
Detached |
|
Cooling Type
|
Central Air Conditioning |
|
Exterior Finish
|
Brick, Vinyl Siding |
|
Fireplace Present
|
Yes |
|
Foundation Type
|
Poured Concrete |
|
Half Bath Total
|
2 |
|
Heating Fuel
|
Natural Gas |
|
Heating Type
|
Forced Air |
|
Stories Total
|
2 |
|
Size Interior
|
2,000 - 2,500 Ft2 |
|
Type
|
House |
|
Utility Water
|
Municipal Water |
Parking
Land
|
Acreage
|
No |
|
Fence Type
|
Fully Fenced, Fenced Yard |
|
Landscape Features
|
Landscaped |
|
Sewer
|
Sanitary Sewer |
|
Size Depth
|
112 Ft |
|
Size Frontage
|
61 Ft |
|
Size Irregular
|
61 X 112 Ft ; 112.55 Ft X 61.42ft X 112.07ft X 61.4 |
|
Size Total Text
|
61 X 112 Ft ; 112.55 Ft X 61.42ft X 112.07ft X 61.4 |
|
Zoning Description
|
R1-8 |
Rooms
| Level |
Type |
Length |
Width |
Dimensions |
|
Second Level |
Primary Bedroom |
4.29 m |
3.98 m |
4.29 m x 3.98 m |
|
Second Level |
Bedroom 2 |
3.98 m |
3.02 m |
3.98 m x 3.02 m |
|
Second Level |
Bedroom 3 |
3.12 m |
3.04 m |
3.12 m x 3.04 m |
|
Second Level |
Bedroom 4 |
3.04 m |
3.07 m |
3.04 m x 3.07 m |
|
Basement |
Laundry Room |
4.36 m |
3.81 m |
4.36 m x 3.81 m |
|
Basement |
Recreational, Games Room |
7.5 m |
7.2 m |
7.5 m x 7.2 m |
|
Main Level |
Living Room |
4.39 m |
3.65 m |
4.39 m x 3.65 m |
|
Main Level |
Dining Room |
4.26 m |
3.65 m |
4.26 m x 3.65 m |
|
Main Level |
Family Room |
4.57 m |
4.26 m |
4.57 m x 4.26 m |
|
Main Level |
Kitchen |
4.97 m |
3.65 m |
4.97 m x 3.65 m |
https://www.realtor.ca/real-estate/28286578/59-farmhouse-road-london-east-east-a-east-a

