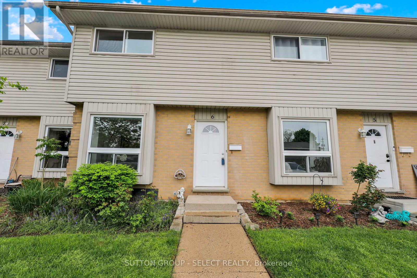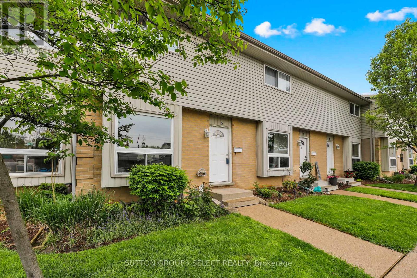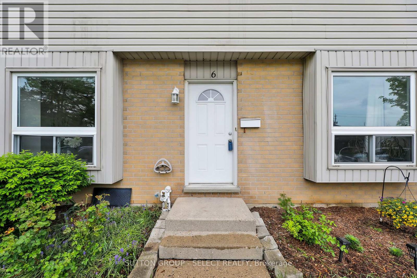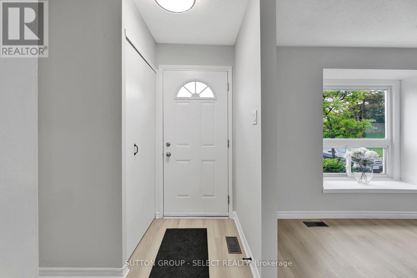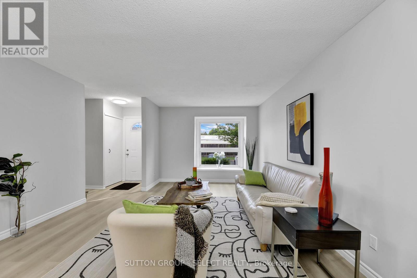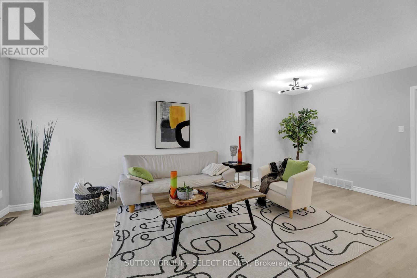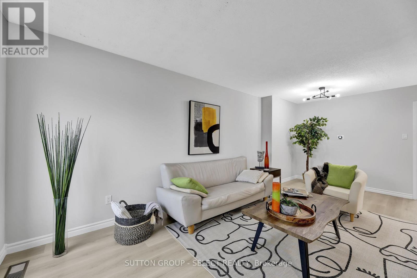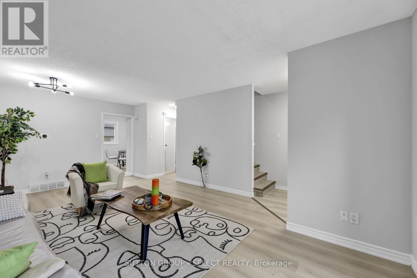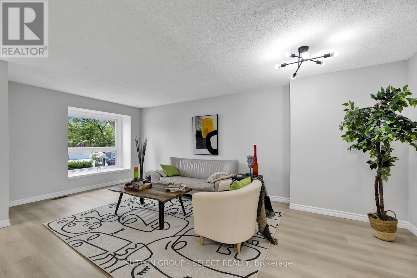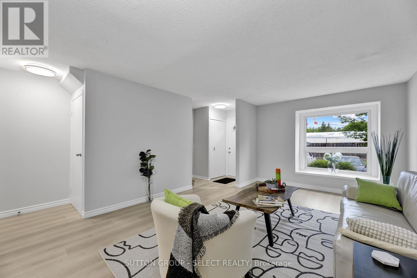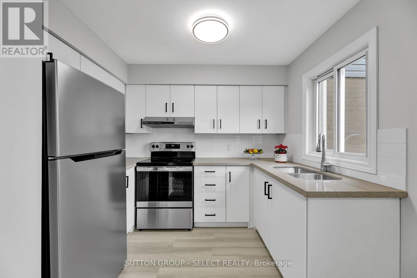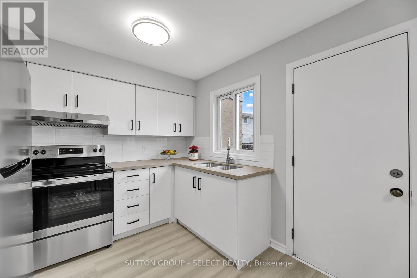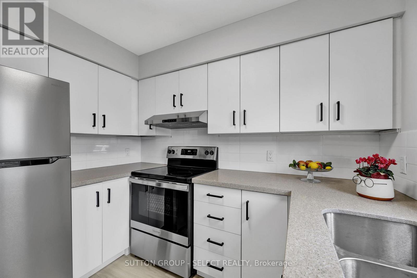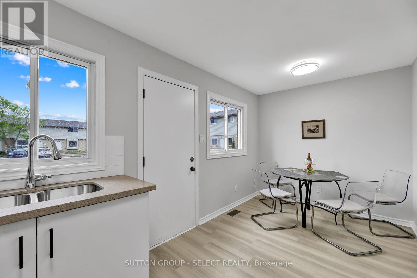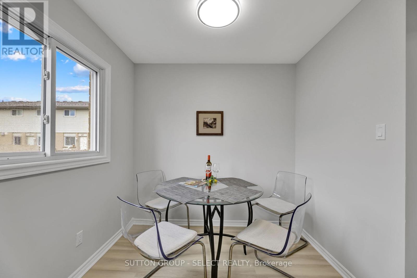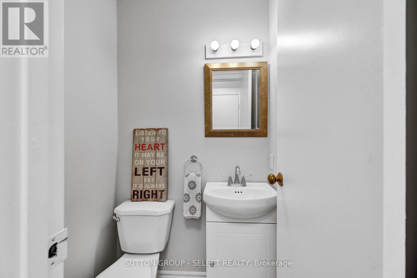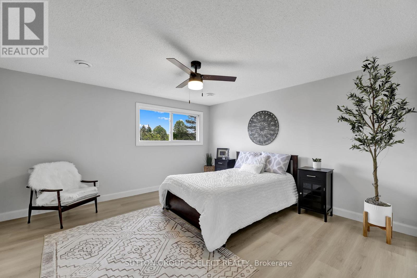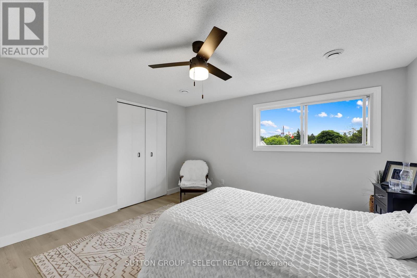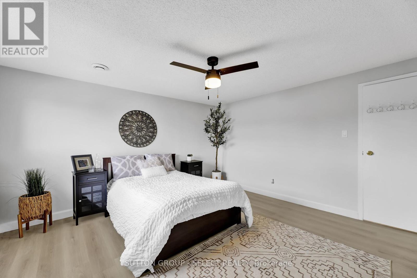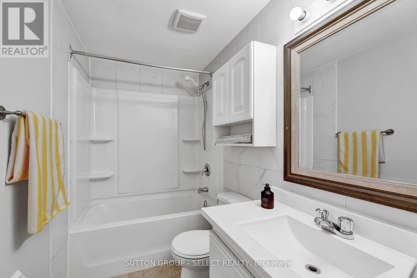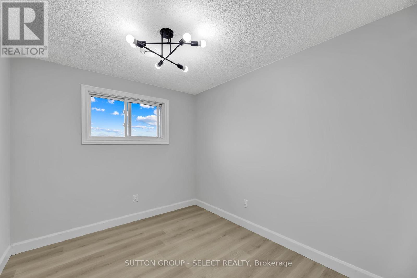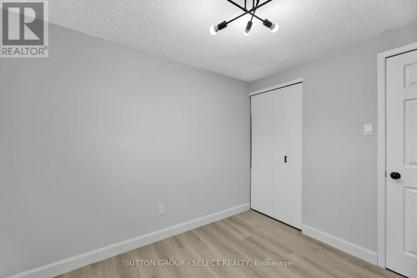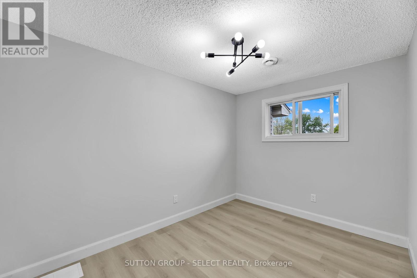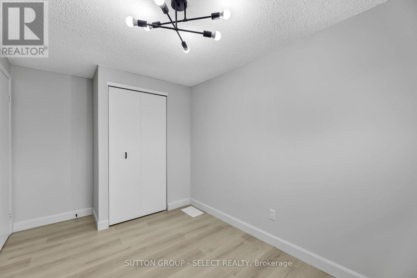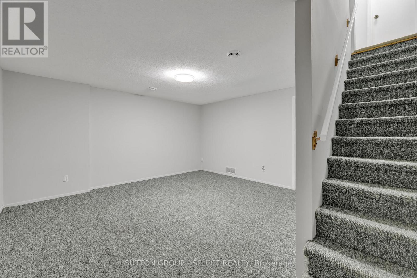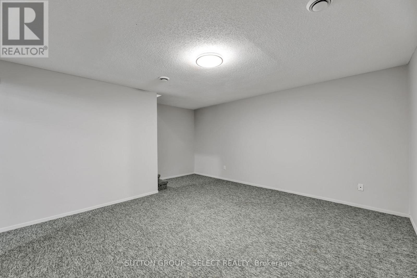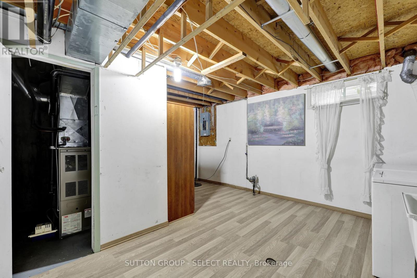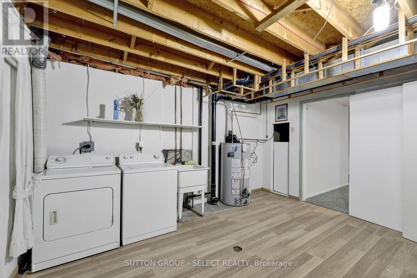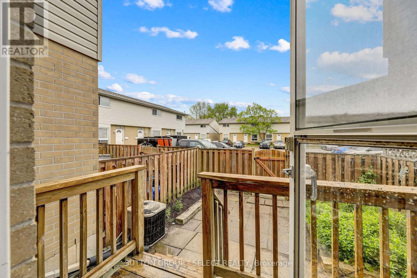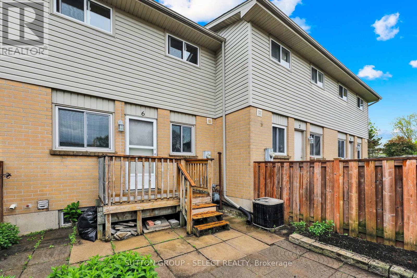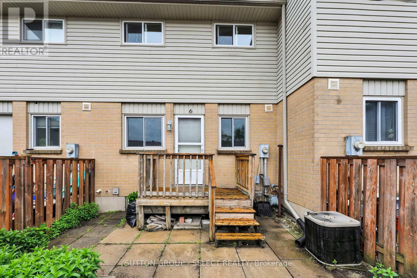
6 - 577 Third Street London East, Ontario N5V 4B8
$404,900Maintenance, Insurance, Parking
$275 Monthly
Maintenance, Insurance, Parking
$275 MonthlyNewly Renovated 3-bed, 2-bath townhouse condo - Walk to Fanshawe College! Gas furnace with air conditioning. Freshly painted in neutral tones with new modern laminate and luxury vinyl flooring. The modern eat-in kitchen feature new white shaker cabinets with black hardware, quartz counters, new sink and faucet, stainless steel fridge, stove, range hood - plus direct access to a private fenced yard with deck. BBQs allowed.The bright living/dining area includes a picture window and cozy window seat, with a new modern lighting fixture. Upstairs, there are 3 spacious bedrooms and a renovated 4-piece bathroom. The finished basement adds a large recreation room and laundry area. New 'ecobee Smart Thermostat' recently installed. Parking directly in front of unit with visitor spot. Close to schools, shopping, public transit and easy 401 access. Move-in ready! (id:18082)
Property Details
| MLS® Number | X12161741 |
| Property Type | Single Family |
| Community Name | East H |
| Amenities Near By | Public Transit, Schools |
| Community Features | Pet Restrictions, Community Centre, School Bus |
| Features | Flat Site, Dry, Sump Pump |
| Parking Space Total | 1 |
| Structure | Deck |
Building
| Bathroom Total | 2 |
| Bedrooms Above Ground | 3 |
| Bedrooms Total | 3 |
| Age | 31 To 50 Years |
| Amenities | Visitor Parking, Separate Electricity Meters |
| Appliances | Water Heater, Water Meter, Dryer, Hood Fan, Stove, Washer, Refrigerator |
| Basement Development | Partially Finished |
| Basement Features | Walk-up |
| Basement Type | N/a (partially Finished) |
| Cooling Type | Central Air Conditioning |
| Exterior Finish | Brick, Vinyl Siding |
| Fire Protection | Smoke Detectors |
| Flooring Type | Laminate |
| Foundation Type | Poured Concrete |
| Half Bath Total | 1 |
| Heating Fuel | Natural Gas |
| Heating Type | Forced Air |
| Stories Total | 2 |
| Size Interior | 1,000 - 1,199 Ft2 |
| Type | Row / Townhouse |
Parking
| No Garage |
Land
| Acreage | No |
| Fence Type | Fenced Yard |
| Land Amenities | Public Transit, Schools |
| Landscape Features | Landscaped |
Rooms
| Level | Type | Length | Width | Dimensions |
|---|---|---|---|---|
| Second Level | Primary Bedroom | 4.02 m | 4.08 m | 4.02 m x 4.08 m |
| Second Level | Bedroom 2 | 2.9 m | 2.53 m | 2.9 m x 2.53 m |
| Second Level | Bedroom 3 | 3.96 m | 2.17 m | 3.96 m x 2.17 m |
| Basement | Recreational, Games Room | 4.97 m | 4.27 m | 4.97 m x 4.27 m |
| Main Level | Living Room | 6.16 m | 4.05 m | 6.16 m x 4.05 m |
| Main Level | Kitchen | 5.15 m | 2.41 m | 5.15 m x 2.41 m |
https://www.realtor.ca/real-estate/28341712/6-577-third-street-london-east-east-h-east-h
