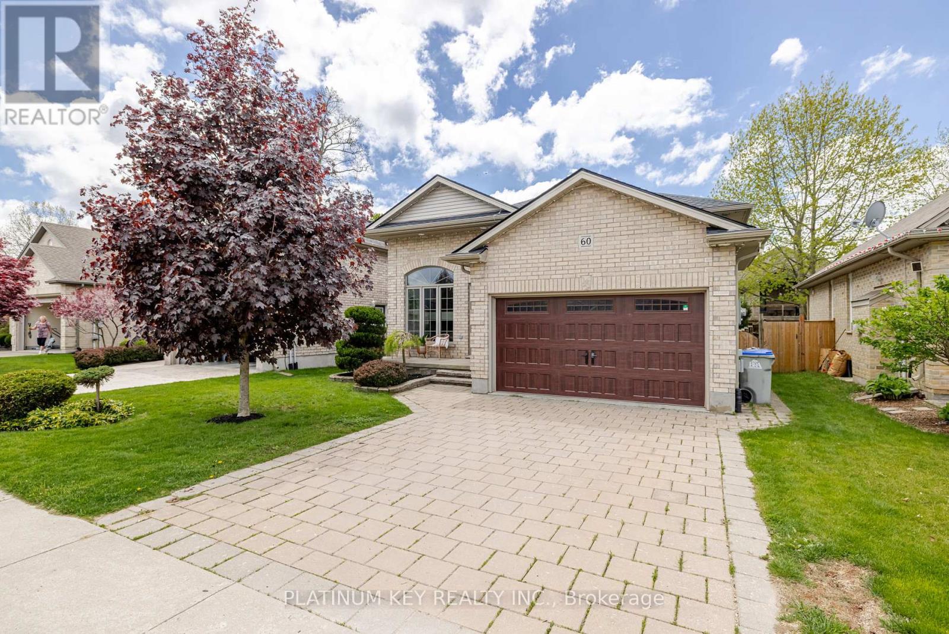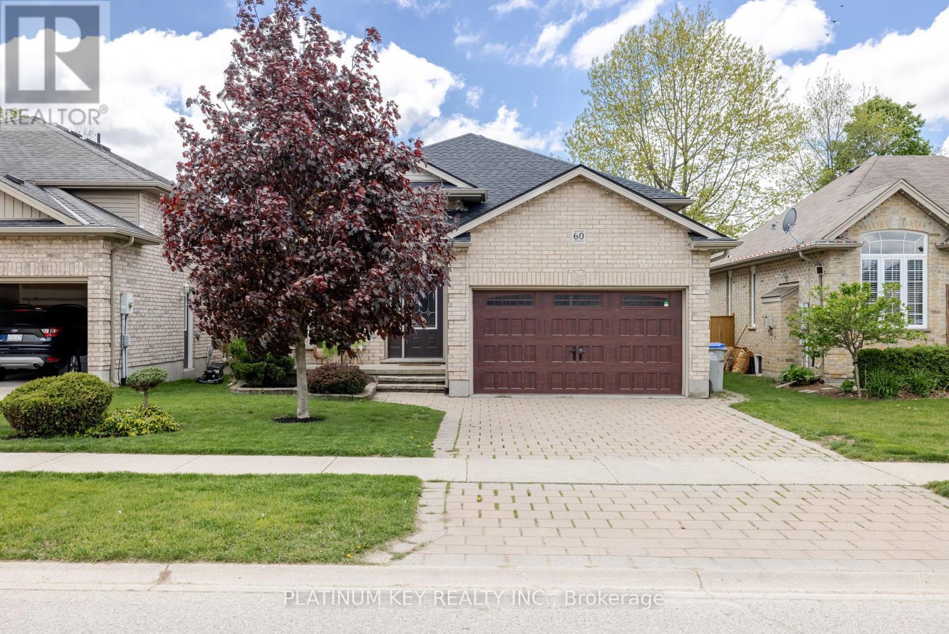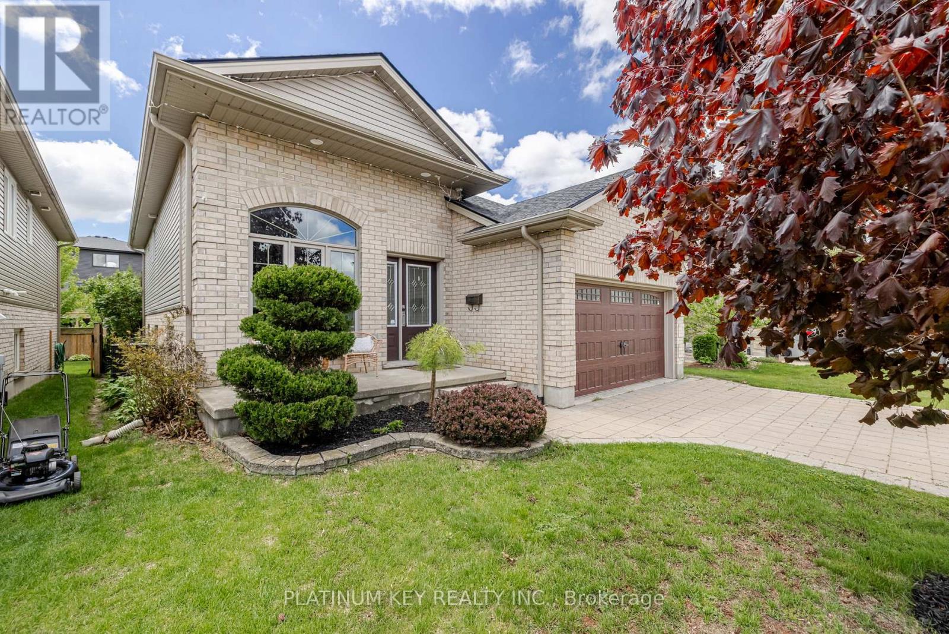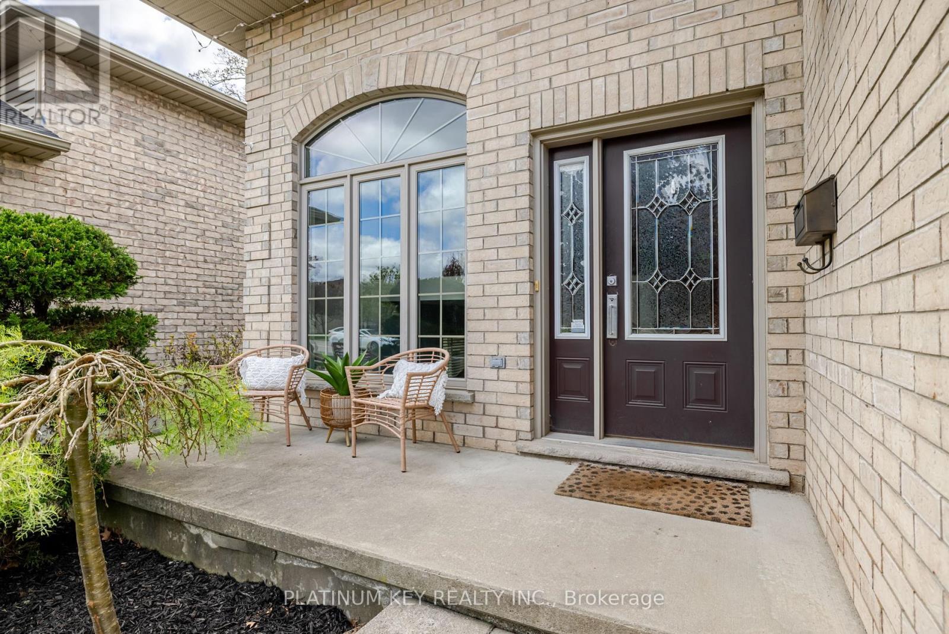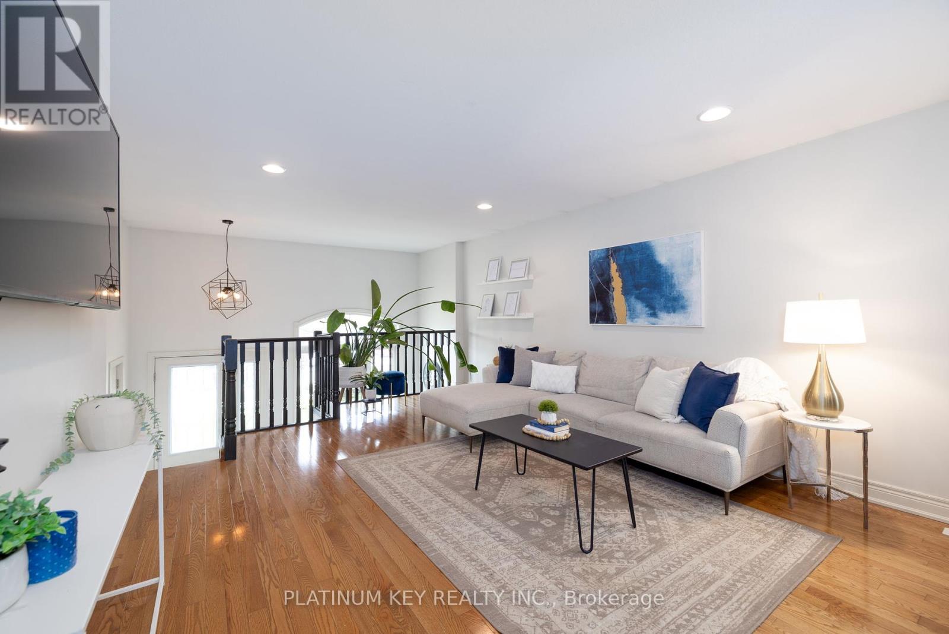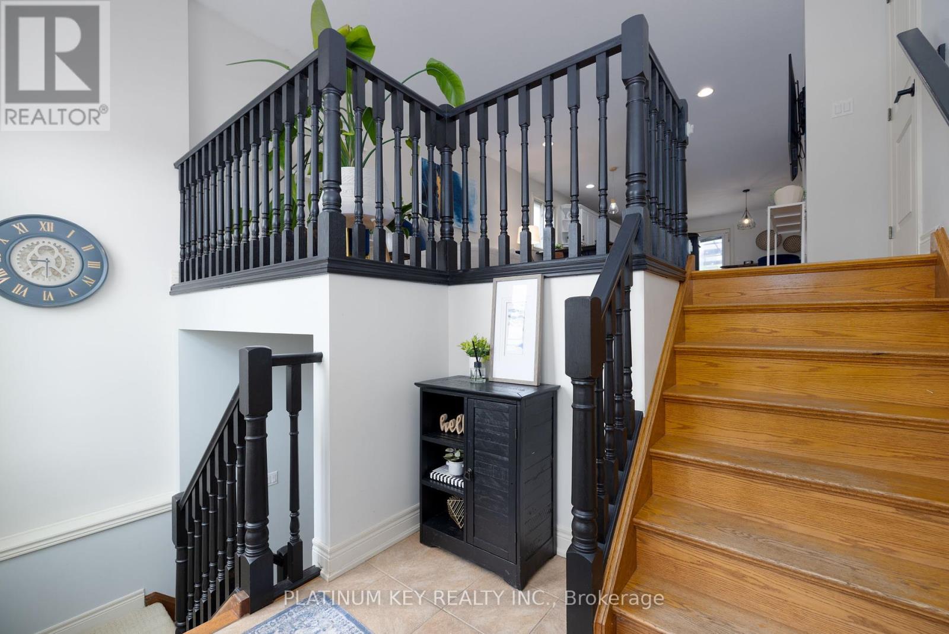3 Bedroom
2 Bathroom
1,100 - 1,500 ft2
Raised Bungalow
Central Air Conditioning
Forced Air
$649,900
Tucked into a prime, family-friendly neighbourhood, this raised ranch delivers on both space and style just a short walk to parks, the arena, and the community pool. The entryway opens to a bright tiled foyer with access to both levels of the home. Upstairs, you'll find an open concept, sunlit living room and spacious eat-in kitchen outfitted with granite countertops, marble backsplash, and ample cabinetry. Two comfortable bedrooms and a modern 4 piece bath complete the main floor. The lower level offers a spacious recreation room with fantastic flexibility, high ceilings, and large windows. You will find a spacious third bedroom, second 3 piece bathroom, and a walkout from the utility room. Ideal for extended family or guests. Enjoy your outdoor space with and a large two-tiered deck, perfect for entertaining or relaxing. Updates include: Shingles (2024), Newer washer/dryer and stove, some new flooring and paint! Come and see what this home has to offer! (id:18082)
Property Details
|
MLS® Number
|
X12151527 |
|
Property Type
|
Single Family |
|
Community Name
|
SW |
|
Amenities Near By
|
Schools |
|
Community Features
|
School Bus, Community Centre |
|
Equipment Type
|
Water Heater |
|
Parking Space Total
|
4 |
|
Rental Equipment Type
|
Water Heater |
|
Structure
|
Porch, Deck |
Building
|
Bathroom Total
|
2 |
|
Bedrooms Above Ground
|
3 |
|
Bedrooms Total
|
3 |
|
Appliances
|
Garage Door Opener Remote(s), Dryer, Microwave, Stove, Washer, Refrigerator |
|
Architectural Style
|
Raised Bungalow |
|
Basement Development
|
Partially Finished |
|
Basement Features
|
Separate Entrance |
|
Basement Type
|
N/a (partially Finished) |
|
Construction Style Attachment
|
Detached |
|
Cooling Type
|
Central Air Conditioning |
|
Exterior Finish
|
Brick, Vinyl Siding |
|
Foundation Type
|
Poured Concrete |
|
Heating Fuel
|
Natural Gas |
|
Heating Type
|
Forced Air |
|
Stories Total
|
1 |
|
Size Interior
|
1,100 - 1,500 Ft2 |
|
Type
|
House |
|
Utility Water
|
Municipal Water |
Parking
Land
|
Acreage
|
No |
|
Land Amenities
|
Schools |
|
Sewer
|
Sanitary Sewer |
|
Size Depth
|
118 Ft ,8 In |
|
Size Frontage
|
39 Ft ,4 In |
|
Size Irregular
|
39.4 X 118.7 Ft |
|
Size Total Text
|
39.4 X 118.7 Ft |
Rooms
| Level |
Type |
Length |
Width |
Dimensions |
|
Lower Level |
Utility Room |
8.5 m |
4.45 m |
8.5 m x 4.45 m |
|
Lower Level |
Recreational, Games Room |
7.48 m |
4.18 m |
7.48 m x 4.18 m |
|
Lower Level |
Bedroom 3 |
3.83 m |
4.18 m |
3.83 m x 4.18 m |
|
Lower Level |
Bathroom |
2.68 m |
2.94 m |
2.68 m x 2.94 m |
|
Main Level |
Foyer |
1.91 m |
2.26 m |
1.91 m x 2.26 m |
|
Main Level |
Living Room |
5.92 m |
4.39 m |
5.92 m x 4.39 m |
|
Main Level |
Kitchen |
5.47 m |
2.54 m |
5.47 m x 2.54 m |
|
Main Level |
Dining Room |
5.47 m |
1.94 m |
5.47 m x 1.94 m |
|
Main Level |
Bedroom |
4.82 m |
3.56 m |
4.82 m x 3.56 m |
|
Main Level |
Bedroom 2 |
3.66 m |
3.89 m |
3.66 m x 3.89 m |
|
Main Level |
Bathroom |
1.53 m |
3.33 m |
1.53 m x 3.33 m |
https://www.realtor.ca/real-estate/28319137/60-bridle-path-strathroy-caradoc-sw-sw

