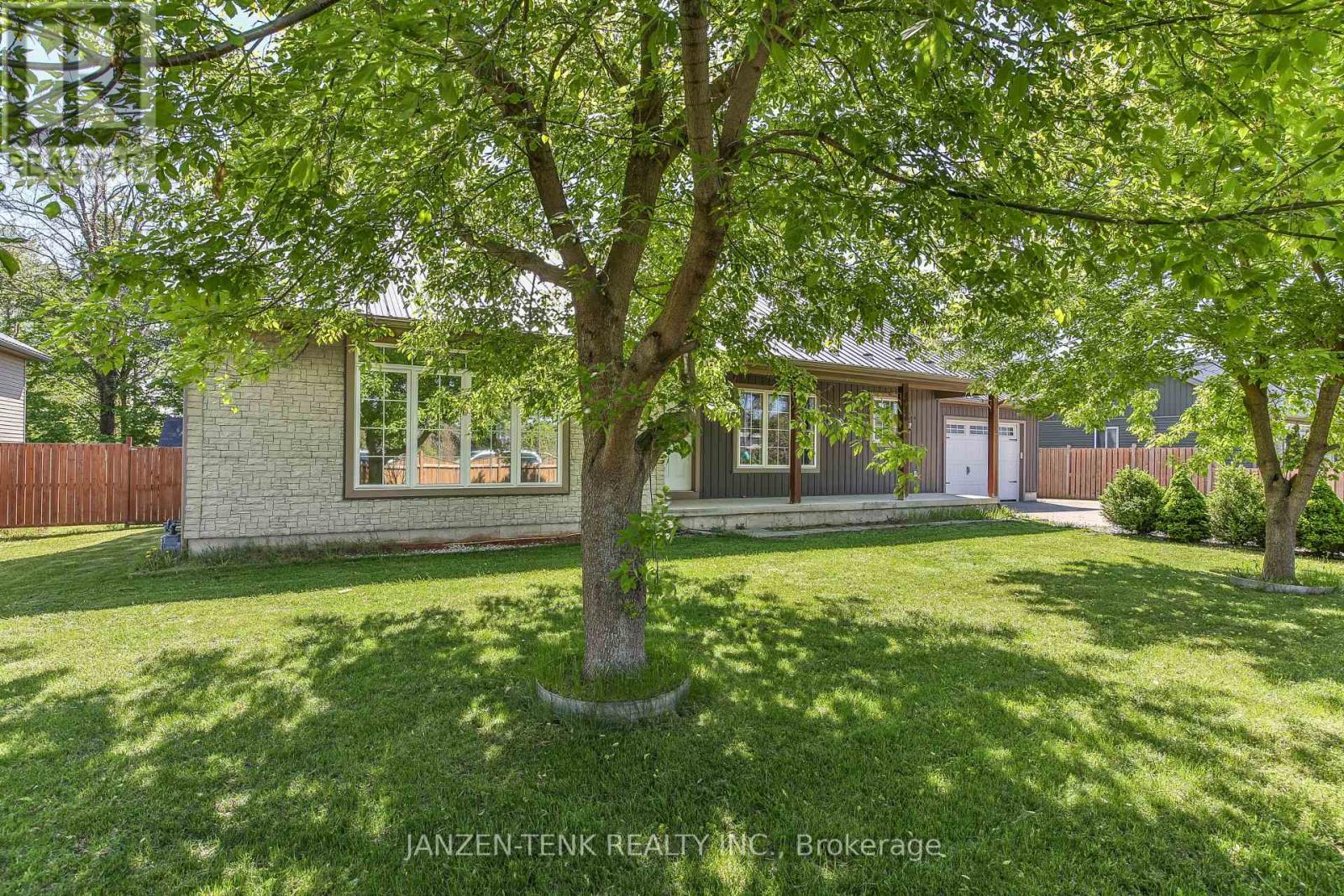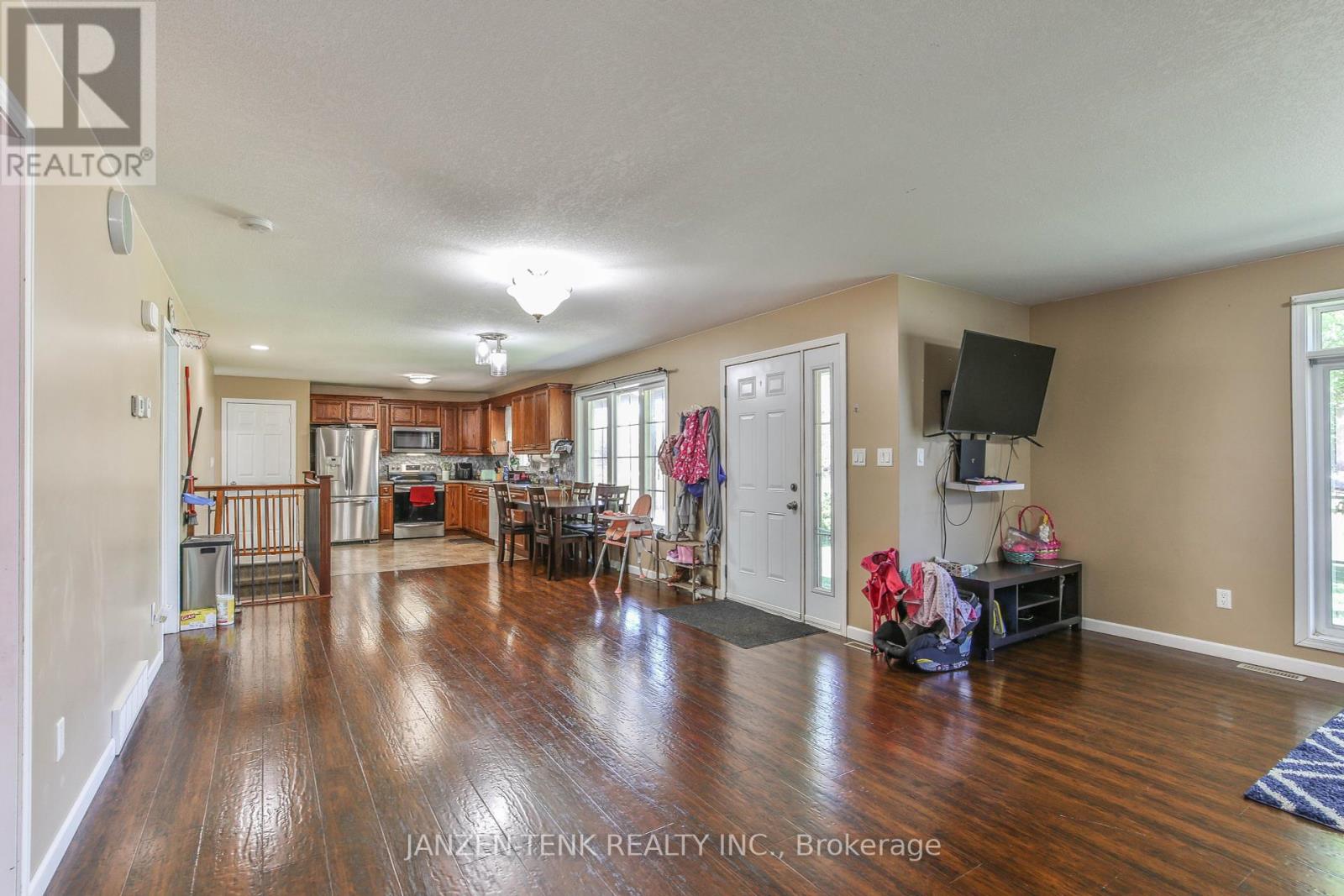6 Bedroom
3 Bathroom
1,100 - 1,500 ft2
Bungalow
Central Air Conditioning
Forced Air
Landscaped
$649,900
12 YEAR OLD COUNTRY BUNGALOW! This family friendly, 6 bedroom, 2.5 bath home comes with nearly 3000 sq.ft. of finished living space! Inside on the main floor, you'll find a roomy open concept kitchen, dining, and living room area, three bedrooms, and two baths plus laundry. Basement is fully finished with oversized bedrooms and a nice recreation room area along with a 3pc bath. Step outside and discover a large covered front porch, fenced yard for privacy, double-wide asphalt driveway, and a roomy backyard perfect for entertaining. The pond in the back provides some great scenic views! Book your showing today! (id:18082)
Property Details
|
MLS® Number
|
X12152776 |
|
Property Type
|
Single Family |
|
Community Name
|
Rural Bayham |
|
Community Features
|
School Bus |
|
Features
|
Flat Site |
|
Parking Space Total
|
10 |
|
Structure
|
Porch, Shed |
Building
|
Bathroom Total
|
3 |
|
Bedrooms Above Ground
|
3 |
|
Bedrooms Below Ground
|
3 |
|
Bedrooms Total
|
6 |
|
Age
|
6 To 15 Years |
|
Appliances
|
Water Heater, Dishwasher, Dryer, Stove, Washer, Refrigerator |
|
Architectural Style
|
Bungalow |
|
Basement Development
|
Finished |
|
Basement Type
|
Full (finished) |
|
Construction Style Attachment
|
Detached |
|
Cooling Type
|
Central Air Conditioning |
|
Exterior Finish
|
Vinyl Siding |
|
Foundation Type
|
Poured Concrete |
|
Half Bath Total
|
1 |
|
Heating Fuel
|
Natural Gas |
|
Heating Type
|
Forced Air |
|
Stories Total
|
1 |
|
Size Interior
|
1,100 - 1,500 Ft2 |
|
Type
|
House |
|
Utility Water
|
Drilled Well |
Parking
Land
|
Acreage
|
No |
|
Fence Type
|
Fenced Yard |
|
Landscape Features
|
Landscaped |
|
Sewer
|
Septic System |
|
Size Depth
|
127 Ft |
|
Size Frontage
|
102 Ft |
|
Size Irregular
|
102 X 127 Ft |
|
Size Total Text
|
102 X 127 Ft|under 1/2 Acre |
|
Surface Water
|
Lake/pond |
|
Zoning Description
|
R1 |
Rooms
| Level |
Type |
Length |
Width |
Dimensions |
|
Basement |
Bedroom |
3.46 m |
3.24 m |
3.46 m x 3.24 m |
|
Basement |
Bedroom |
3.75 m |
4.81 m |
3.75 m x 4.81 m |
|
Basement |
Bedroom |
5.78 m |
4.36 m |
5.78 m x 4.36 m |
|
Basement |
Bathroom |
2.83 m |
1.55 m |
2.83 m x 1.55 m |
|
Basement |
Utility Room |
6.88 m |
2.83 m |
6.88 m x 2.83 m |
|
Basement |
Recreational, Games Room |
6.43 m |
4.88 m |
6.43 m x 4.88 m |
|
Main Level |
Dining Room |
3.94 m |
2.89 m |
3.94 m x 2.89 m |
|
Main Level |
Kitchen |
2.91 m |
3.68 m |
2.91 m x 3.68 m |
|
Main Level |
Living Room |
8.08 m |
5.54 m |
8.08 m x 5.54 m |
|
Main Level |
Primary Bedroom |
3.96 m |
3.88 m |
3.96 m x 3.88 m |
|
Main Level |
Bathroom |
2.26 m |
2.57 m |
2.26 m x 2.57 m |
|
Main Level |
Bedroom |
3.94 m |
3.25 m |
3.94 m x 3.25 m |
|
Main Level |
Bedroom |
3.93 m |
2.87 m |
3.93 m x 2.87 m |
|
Main Level |
Bathroom |
1.51 m |
1.7 m |
1.51 m x 1.7 m |
|
Main Level |
Laundry Room |
2.73 m |
2.34 m |
2.73 m x 2.34 m |
https://www.realtor.ca/real-estate/28322277/6770-plank-road-bayham-rural-bayham















































