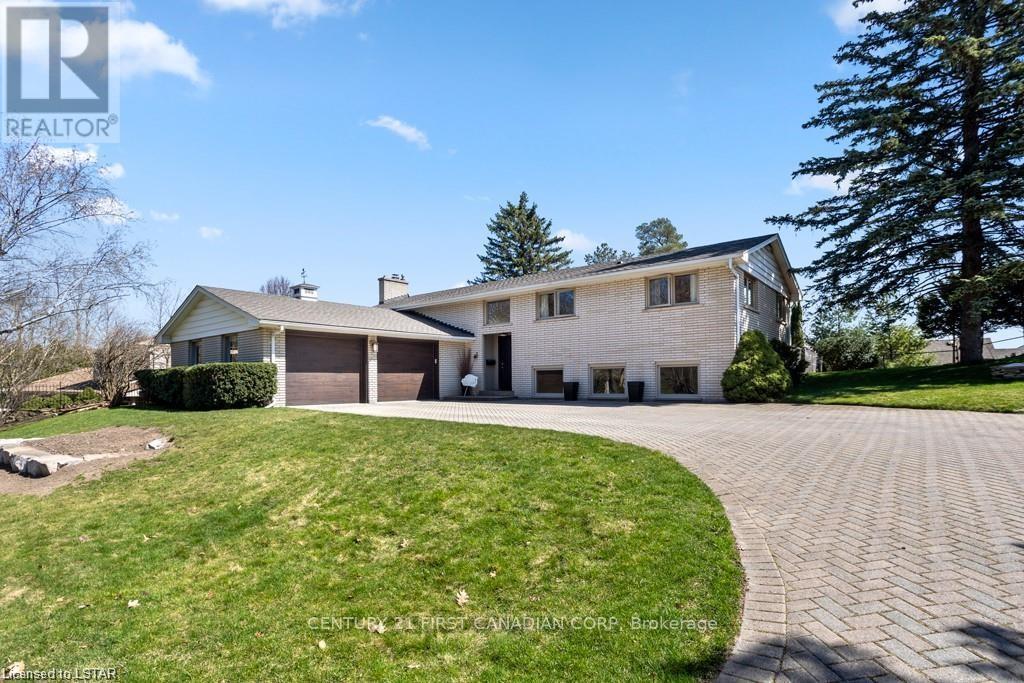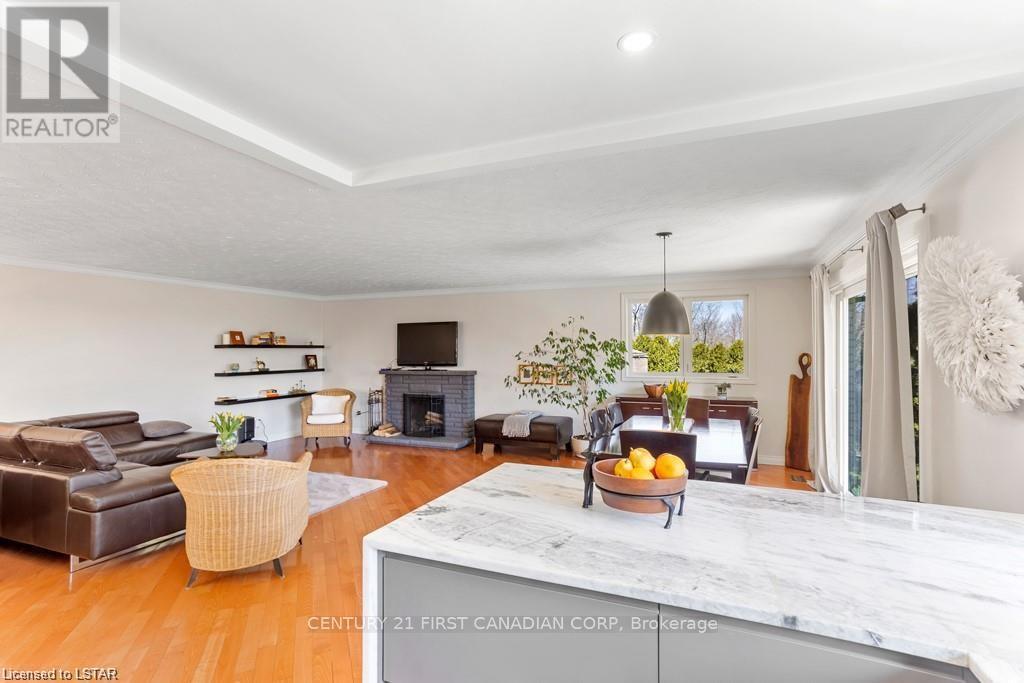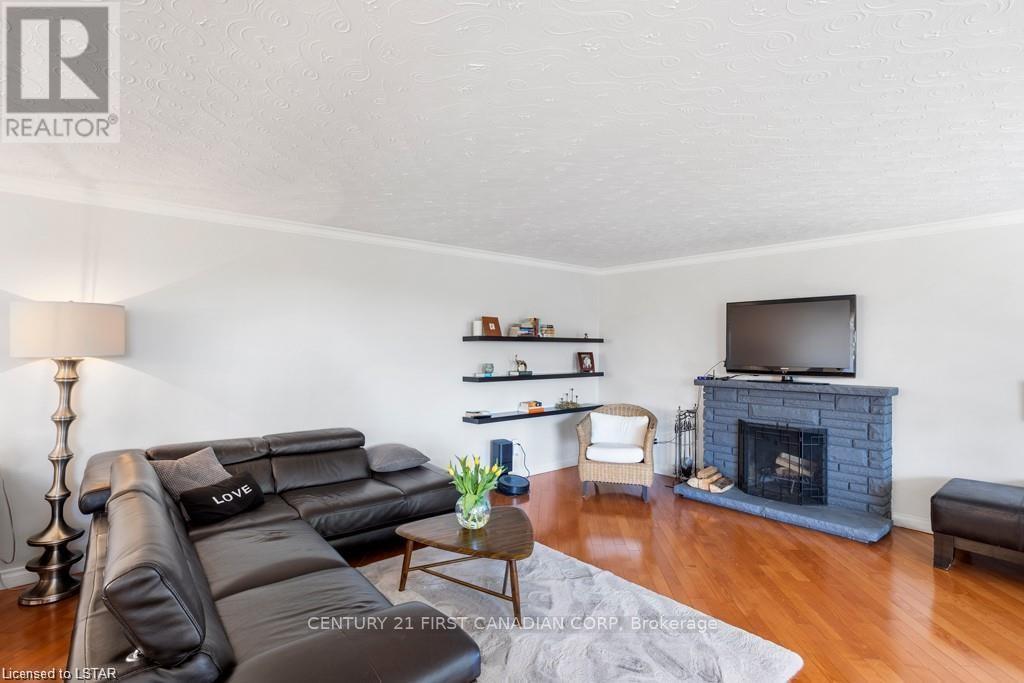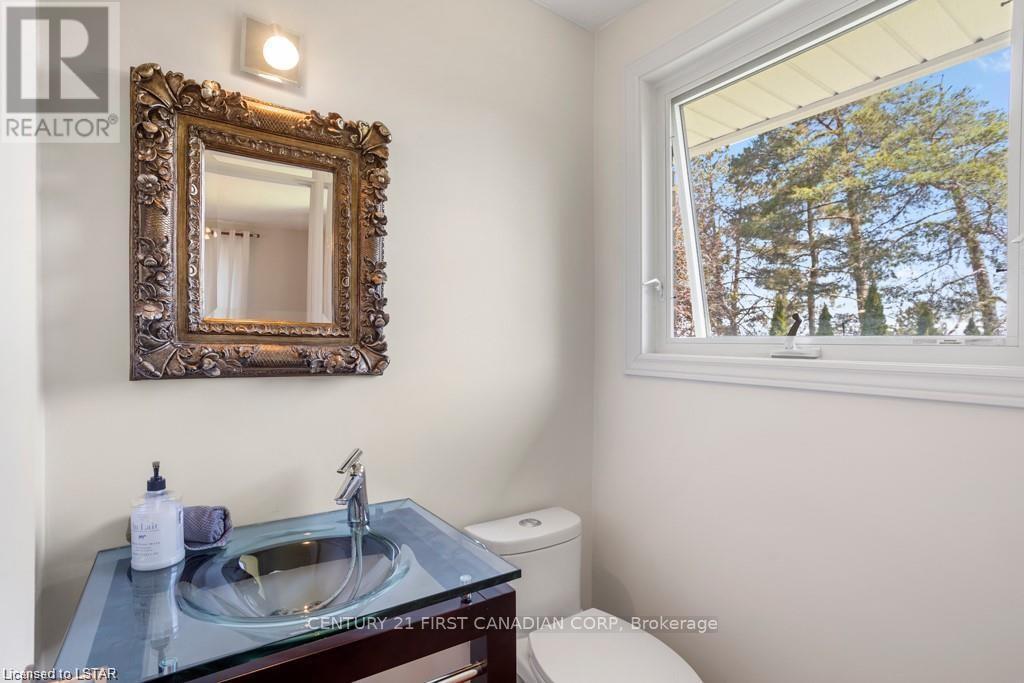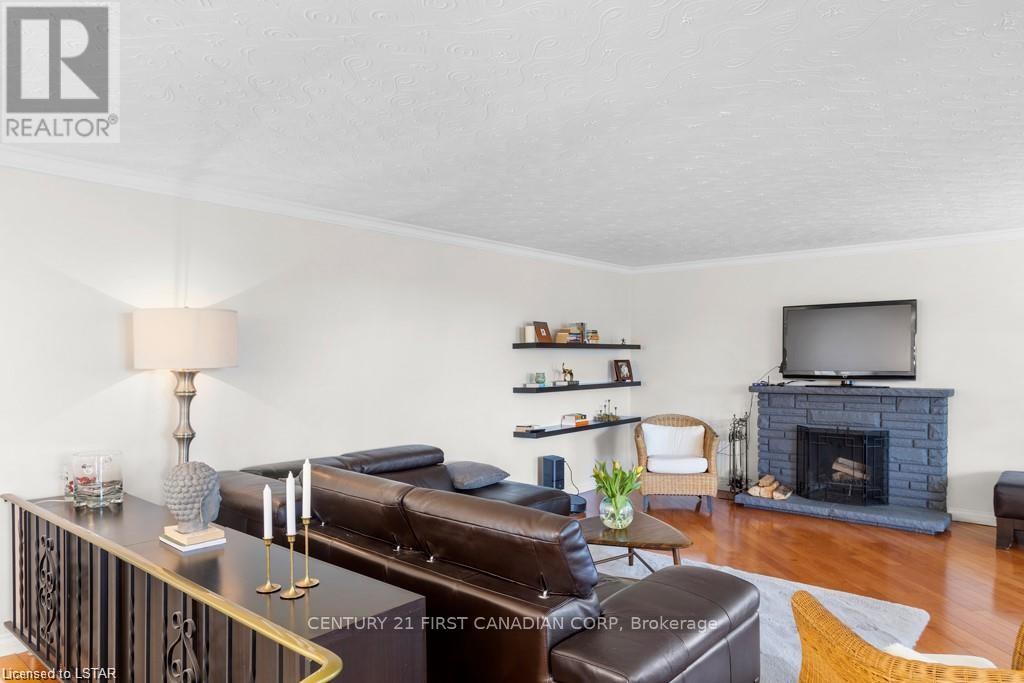4 Bedroom
3 Bathroom
1,500 - 2,000 ft2
Raised Bungalow
Fireplace
Central Air Conditioning
Forced Air
Lawn Sprinkler, Landscaped
$1,199,000
Welcome to this beautifully updated raised ranch, now priced to sell in one of Londons most sought-after neighborhoods Reservoir Park Estates. Set on a quiet, dead-end street surrounded by mature trees, this home offers over 2,500 sq. ft. of elegant living space and backs onto the natural beauty of Springbank Park, just a short walk away.The bright and spacious main floor features a welcoming living room with a cozy wood-burning fireplace and an open-concept dining area with patio doors leading to a private backyard oasis. The show-stopping designer kitchen is a chefs delight, complete with granite countertops, premium stainless steel appliances, and a Bosch induction range.With three generous bedrooms, including a primary suite with ensuite, plus a luxurious main bath with freestanding tub and glass walk-in shower, comfort and style are top of mind. The fully finished lower level is flooded with natural light, offering flexibility for an additional bedroom, home office, or income-generating suitecomplete with separate entrance potential. Hobbyists will love the spacious workshop with direct garage access.Additional features include Dashwood windows, newer roof, garage and entry doors, a high-efficiency furnace, irrigation system, and a massive double garage with parking for up to 8 vehicles.Whether you're seeking multi-generational living, rental income, or simply a stunning family home with room to grow, this property offers unmatched potential at a newly reduced price. Dont miss this exceptional opportunity to own in one of Londons most desirable communities! (id:18082)
Property Details
|
MLS® Number
|
X12157917 |
|
Property Type
|
Single Family |
|
Community Name
|
South C |
|
Features
|
Cul-de-sac |
|
Parking Space Total
|
10 |
|
View Type
|
City View |
Building
|
Bathroom Total
|
3 |
|
Bedrooms Above Ground
|
3 |
|
Bedrooms Below Ground
|
1 |
|
Bedrooms Total
|
4 |
|
Age
|
51 To 99 Years |
|
Amenities
|
Fireplace(s) |
|
Appliances
|
Water Heater, Dishwasher, Dryer, Stove, Washer, Refrigerator |
|
Architectural Style
|
Raised Bungalow |
|
Basement Development
|
Finished |
|
Basement Type
|
Full (finished) |
|
Construction Style Attachment
|
Detached |
|
Cooling Type
|
Central Air Conditioning |
|
Exterior Finish
|
Brick |
|
Fireplace Present
|
Yes |
|
Fireplace Total
|
2 |
|
Flooring Type
|
Hardwood |
|
Foundation Type
|
Poured Concrete |
|
Half Bath Total
|
2 |
|
Heating Fuel
|
Natural Gas |
|
Heating Type
|
Forced Air |
|
Stories Total
|
1 |
|
Size Interior
|
1,500 - 2,000 Ft2 |
|
Type
|
House |
|
Utility Water
|
Municipal Water |
Parking
Land
|
Acreage
|
No |
|
Landscape Features
|
Lawn Sprinkler, Landscaped |
|
Sewer
|
Septic System |
|
Size Depth
|
135 Ft |
|
Size Frontage
|
112 Ft |
|
Size Irregular
|
112 X 135 Ft |
|
Size Total Text
|
112 X 135 Ft|under 1/2 Acre |
|
Zoning Description
|
R1-10 |
Rooms
| Level |
Type |
Length |
Width |
Dimensions |
|
Basement |
Recreational, Games Room |
8.56 m |
4.5 m |
8.56 m x 4.5 m |
|
Basement |
Laundry Room |
3.86 m |
2.82 m |
3.86 m x 2.82 m |
|
Basement |
Bedroom 4 |
3.89 m |
2.77 m |
3.89 m x 2.77 m |
|
Basement |
Utility Room |
15.94 m |
4.5 m |
15.94 m x 4.5 m |
|
Main Level |
Living Room |
6.67 m |
4.5 m |
6.67 m x 4.5 m |
|
Main Level |
Dining Room |
4.29 m |
3.04 m |
4.29 m x 3.04 m |
|
Main Level |
Kitchen |
5.09 m |
3.04 m |
5.09 m x 3.04 m |
|
Main Level |
Bedroom |
3.87 m |
3.5 m |
3.87 m x 3.5 m |
|
Main Level |
Bedroom 2 |
4.11 m |
3.38 m |
4.11 m x 3.38 m |
|
Main Level |
Bedroom 3 |
3.08 m |
2.77 m |
3.08 m x 2.77 m |
Utilities
https://www.realtor.ca/real-estate/28333640/688-westmount-hills-drive-e-london-south-south-c-south-c

