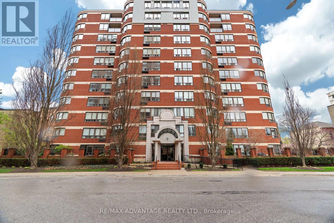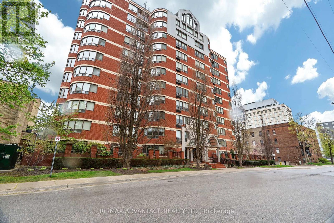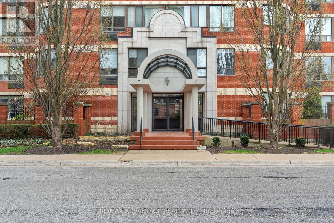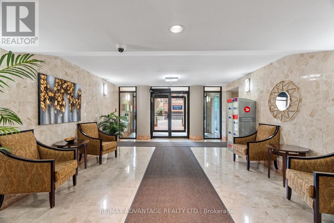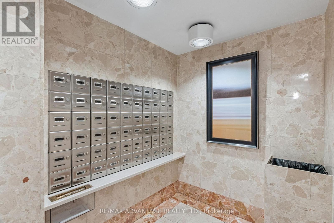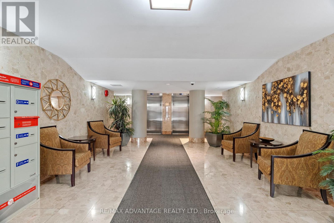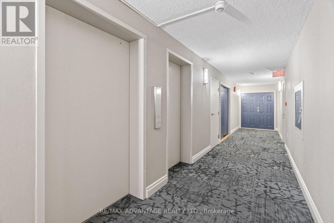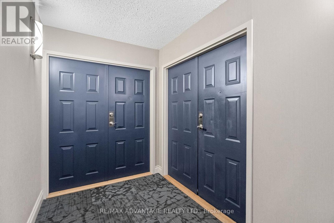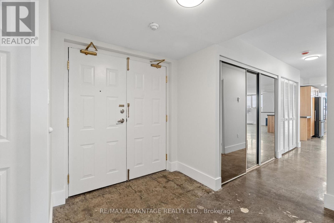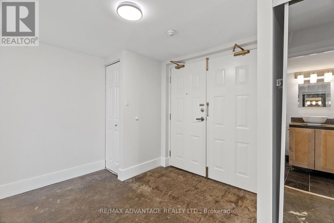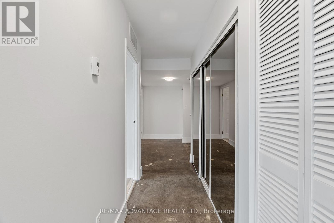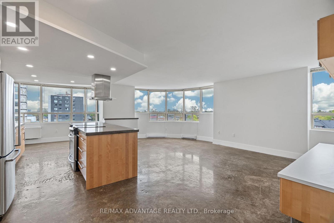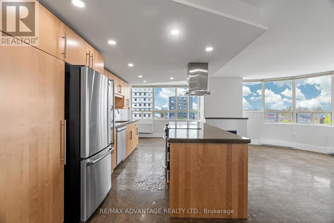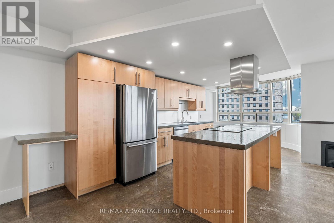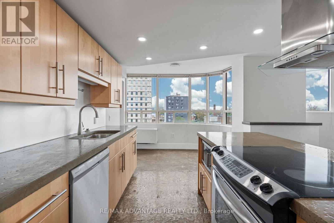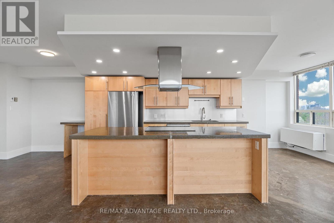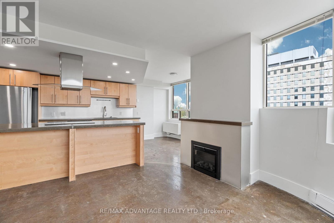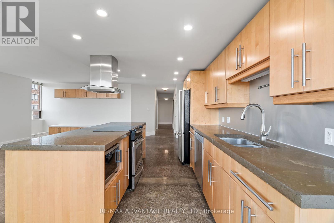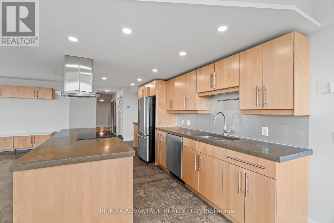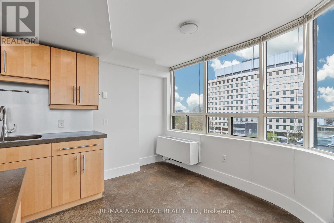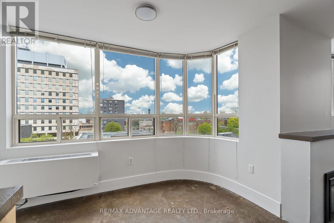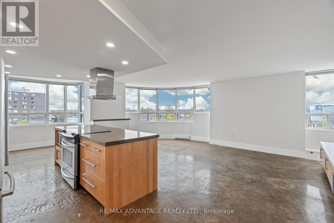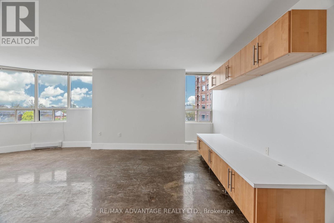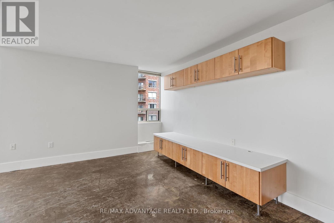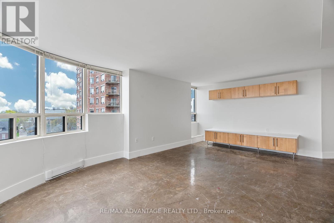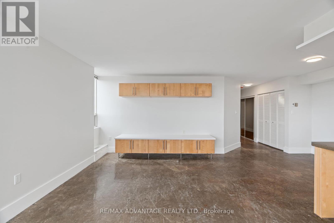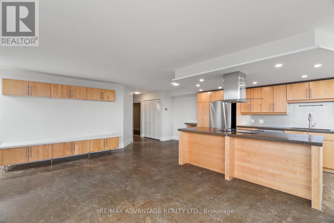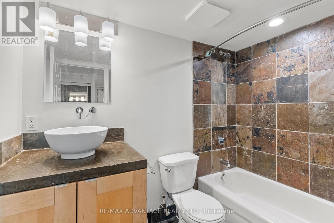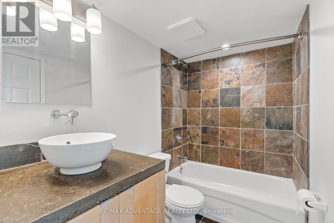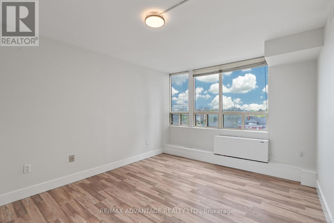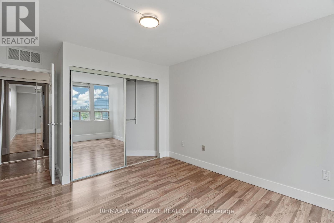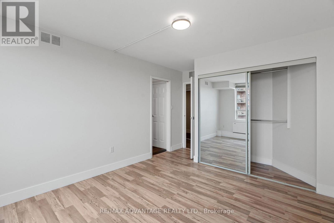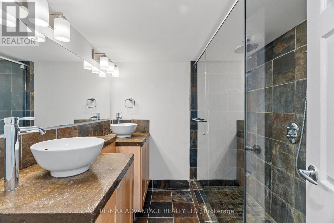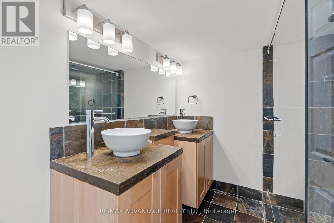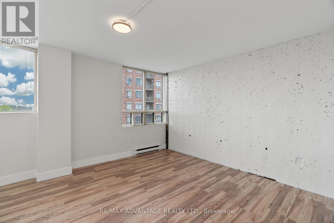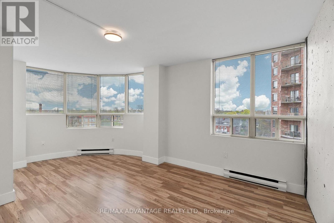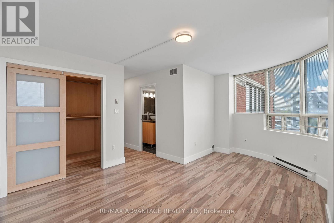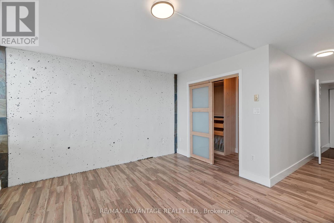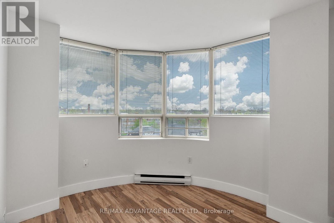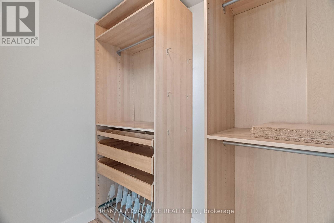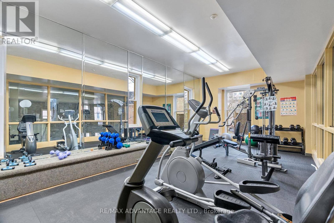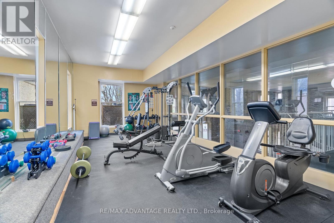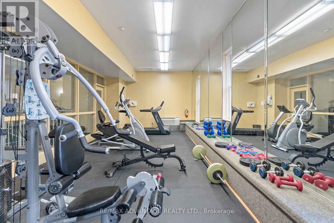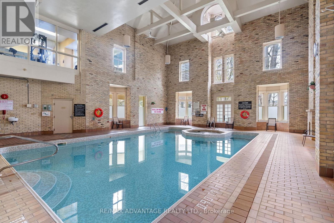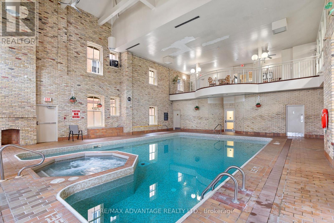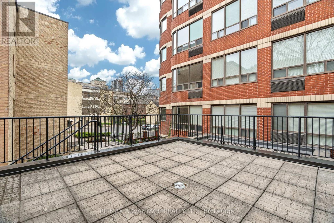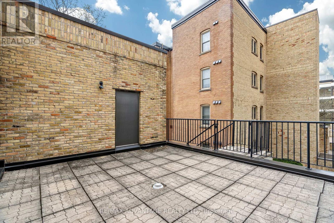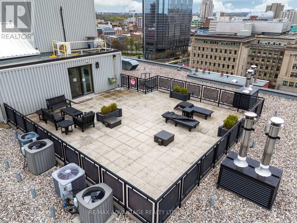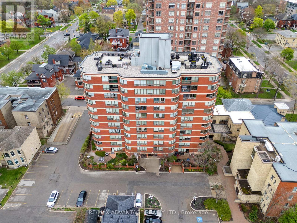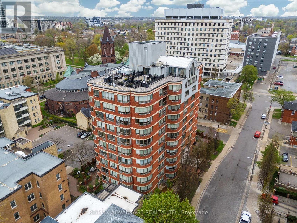
704 - 7 Picton Street London East, Ontario N6B 3N7
$347,700Maintenance, Water, Insurance, Parking
$900.46 Monthly
Maintenance, Water, Insurance, Parking
$900.46 MonthlyBeautifully updated corner unit in one of downtowns most desirable locations, just steps to Victoria Park, City Hall & Richmond Row. This 2-bedroom, 2-bath unit features a fully open-concept kitchen with stainless steel appliances, and concrete-inspired finishes. Spacious living/dining area with fireplace and abundant natural light from large corner windows. Primary bedroom with walk-in closet and ensuite; second bedroom with cheater ensuite, ideal for guests or roommates. Condo fees include water, building maintenance with extra amenities including a fitness room, indoor pool, party room and rooftop patio. A move-in ready unit offering style, space, and unbeatable downtown convenience. Close to all amenities including grocery, medical, banking, Canada Life Place, Grand Theatre, public transit, parks and nature trails in the Forest City. (id:18082)
Property Details
| MLS® Number | X12131521 |
| Property Type | Single Family |
| Community Name | East F |
| Community Features | Pet Restrictions |
| Features | Balcony, In Suite Laundry |
| Parking Space Total | 1 |
Building
| Bathroom Total | 2 |
| Bedrooms Above Ground | 2 |
| Bedrooms Total | 2 |
| Amenities | Exercise Centre, Party Room, Visitor Parking |
| Appliances | Dishwasher, Dryer, Stove, Washer, Refrigerator |
| Basement Features | Apartment In Basement |
| Basement Type | N/a |
| Cooling Type | Central Air Conditioning |
| Exterior Finish | Brick |
| Heating Fuel | Electric |
| Heating Type | Forced Air |
| Size Interior | 1,200 - 1,399 Ft2 |
| Type | Apartment |
Parking
| Underground | |
| Garage |
Land
| Acreage | No |
Rooms
| Level | Type | Length | Width | Dimensions |
|---|---|---|---|---|
| Main Level | Foyer | 3.62 m | 2.43 m | 3.62 m x 2.43 m |
| Main Level | Kitchen | 8.09 m | 3.29 m | 8.09 m x 3.29 m |
| Main Level | Living Room | 6.74 m | 3.59 m | 6.74 m x 3.59 m |
| Main Level | Primary Bedroom | 5.4 m | 6.77 m | 5.4 m x 6.77 m |
| Main Level | Bedroom 2 | 3.37 m | 4.5 m | 3.37 m x 4.5 m |
| Main Level | Bathroom | 2.65 m | 2.42 m | 2.65 m x 2.42 m |
| Main Level | Bathroom | 2.65 m | 1.44 m | 2.65 m x 1.44 m |
https://www.realtor.ca/real-estate/28275470/704-7-picton-street-london-east-east-f-east-f
