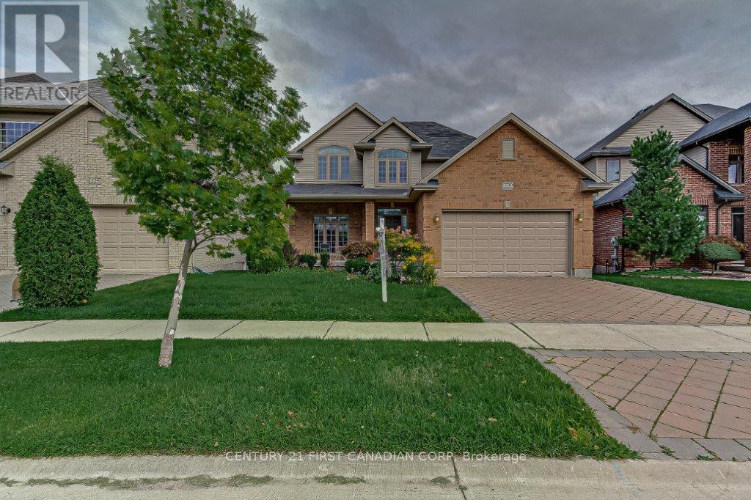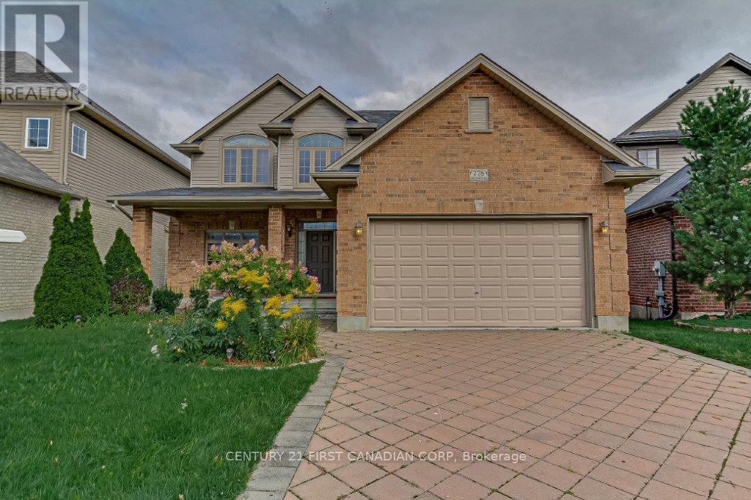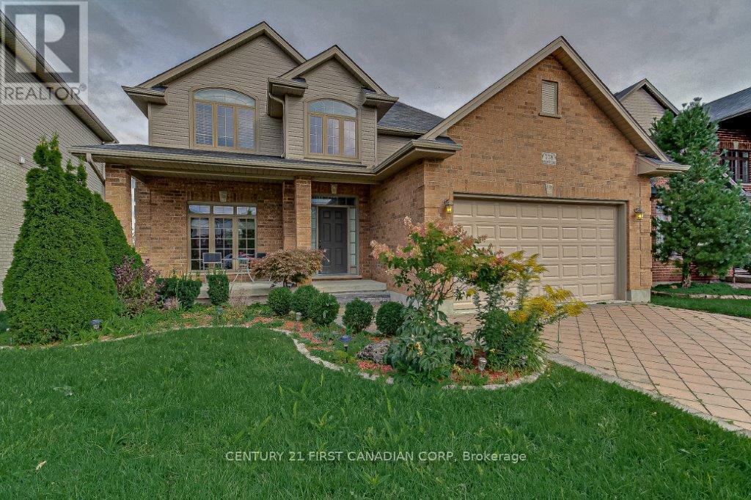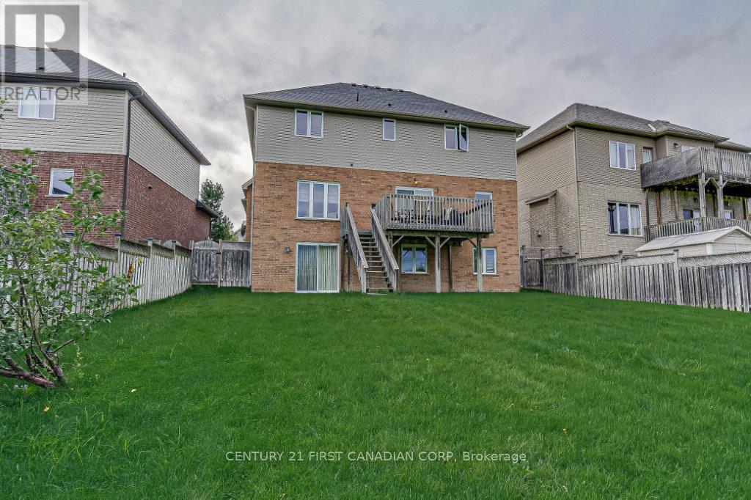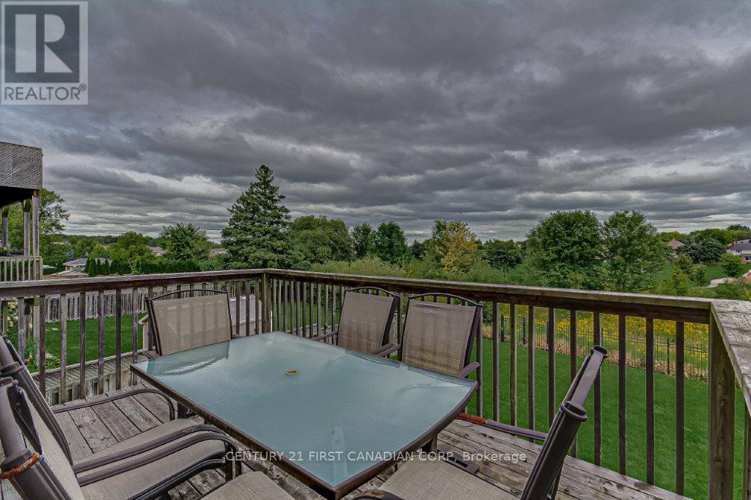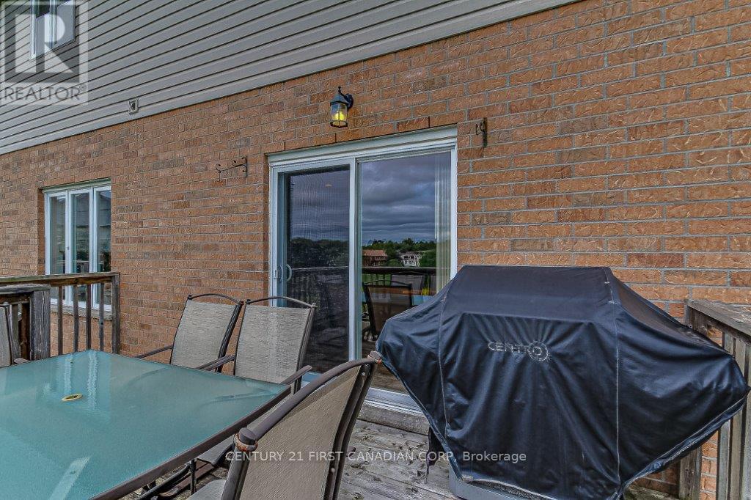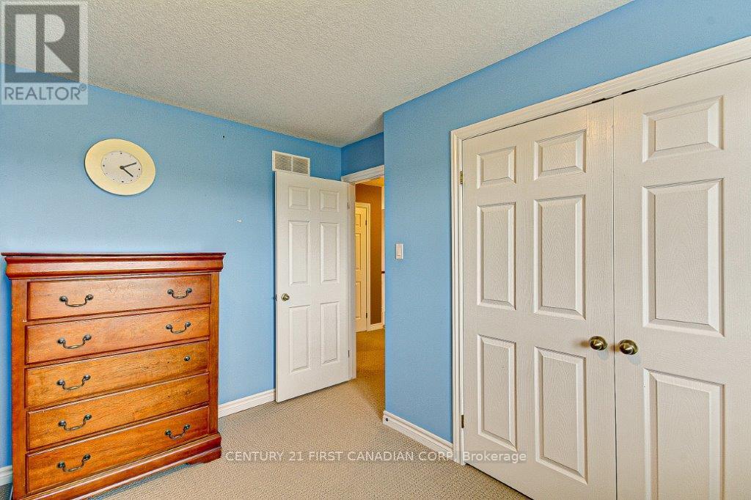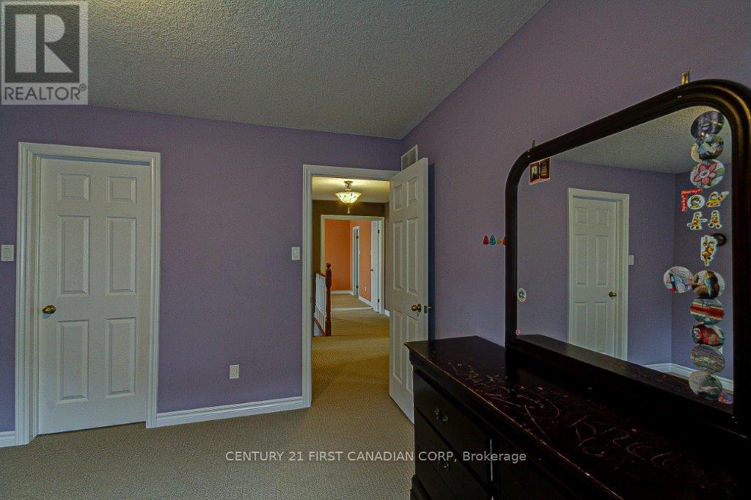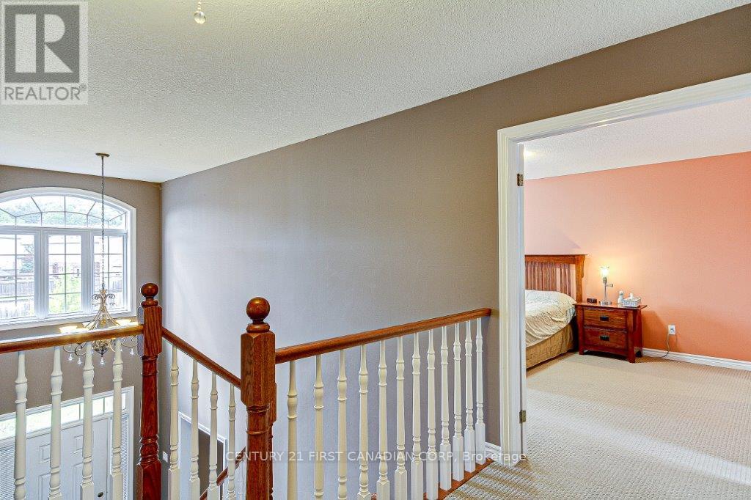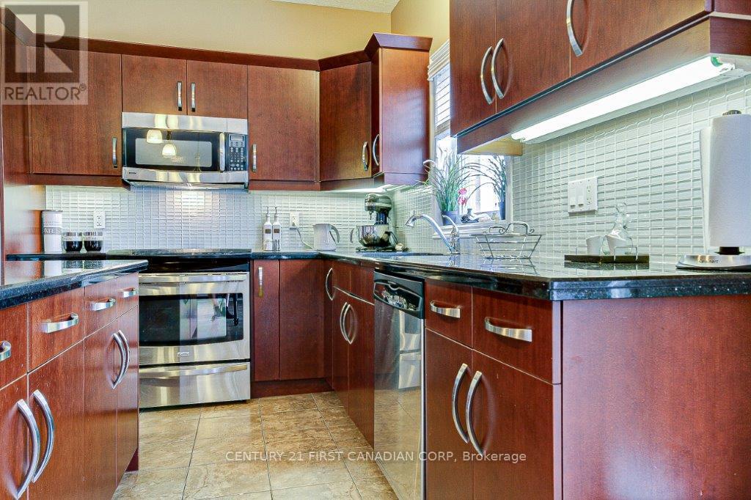5 Bedroom
4 Bathroom
2,000 - 2,500 ft2
Fireplace
Central Air Conditioning
Forced Air
$3,800 Monthly
Welcome to the perfect family home @778 Longworth Rd! on the edge of Westmount and Byron in this popular family-friendly neighbourhood. This well cared for 2 storey home with double car garage has plenty to offer, including 3+2 bedrooms and 3.5 bathrooms!. Upstairs you will find new flooring and 3 bedrooms including a master suite with double closets and bathroom 5 Pc. The fully finished Walkout basement provides a family room, 2 bedrooms,1 bathroom, and plenty of storage. New roof (2022), new hot water tank (2022). Minutes to Springbank Park, Storybook Gardens, Bostwick YMCA, schools, shopping and Great school district & close to tons of amenities! This one you won't want to miss!! (id:18082)
Property Details
|
MLS® Number
|
X12091752 |
|
Property Type
|
Single Family |
|
Community Name
|
South L |
|
Features
|
In Suite Laundry, Sump Pump |
|
Parking Space Total
|
4 |
|
Structure
|
Deck |
Building
|
Bathroom Total
|
4 |
|
Bedrooms Above Ground
|
3 |
|
Bedrooms Below Ground
|
2 |
|
Bedrooms Total
|
5 |
|
Age
|
6 To 15 Years |
|
Amenities
|
Fireplace(s) |
|
Appliances
|
Dishwasher, Dryer, Hood Fan, Stove, Washer, Refrigerator |
|
Basement Development
|
Finished |
|
Basement Features
|
Walk Out |
|
Basement Type
|
N/a (finished) |
|
Construction Style Attachment
|
Detached |
|
Cooling Type
|
Central Air Conditioning |
|
Exterior Finish
|
Brick |
|
Fire Protection
|
Smoke Detectors |
|
Fireplace Present
|
Yes |
|
Fireplace Total
|
1 |
|
Foundation Type
|
Concrete |
|
Half Bath Total
|
1 |
|
Heating Fuel
|
Natural Gas |
|
Heating Type
|
Forced Air |
|
Stories Total
|
2 |
|
Size Interior
|
2,000 - 2,500 Ft2 |
|
Type
|
House |
|
Utility Water
|
Municipal Water |
Parking
Land
|
Acreage
|
No |
|
Sewer
|
Sanitary Sewer |
|
Size Depth
|
133 Ft ,9 In |
|
Size Frontage
|
46 Ft ,9 In |
|
Size Irregular
|
46.8 X 133.8 Ft |
|
Size Total Text
|
46.8 X 133.8 Ft|under 1/2 Acre |
https://www.realtor.ca/real-estate/28188420/778-longworth-road-london-south-south-l-south-l

