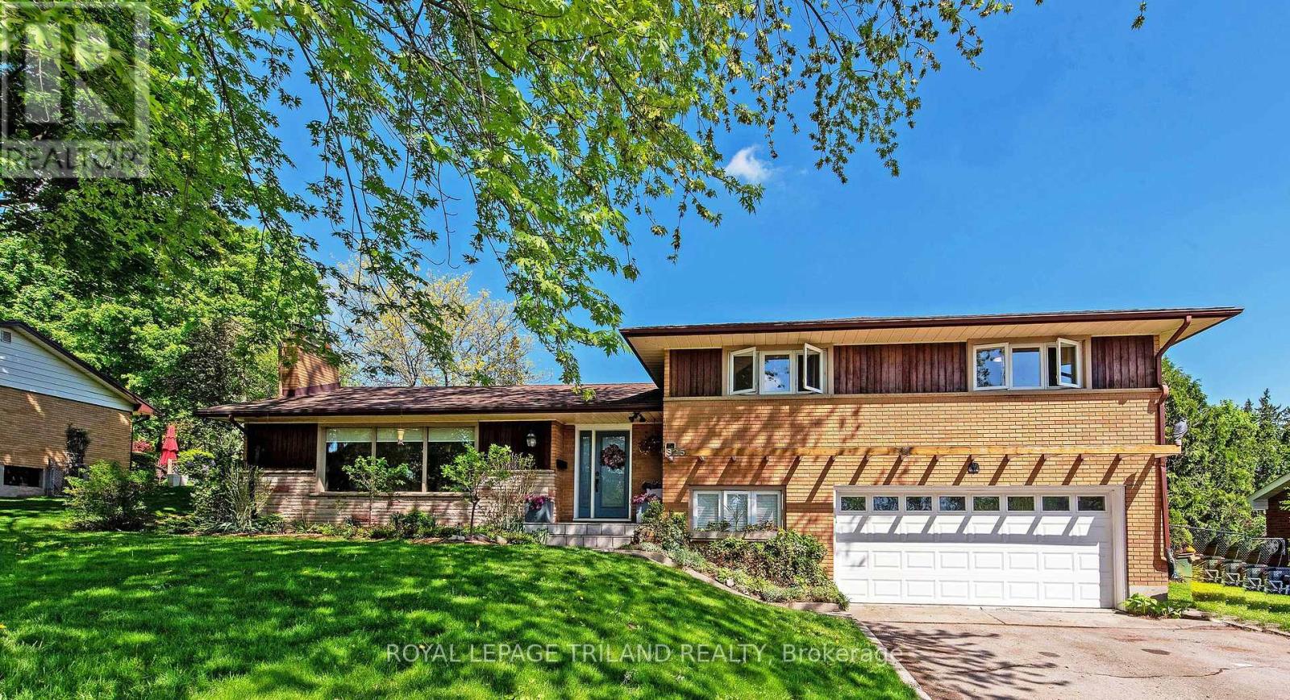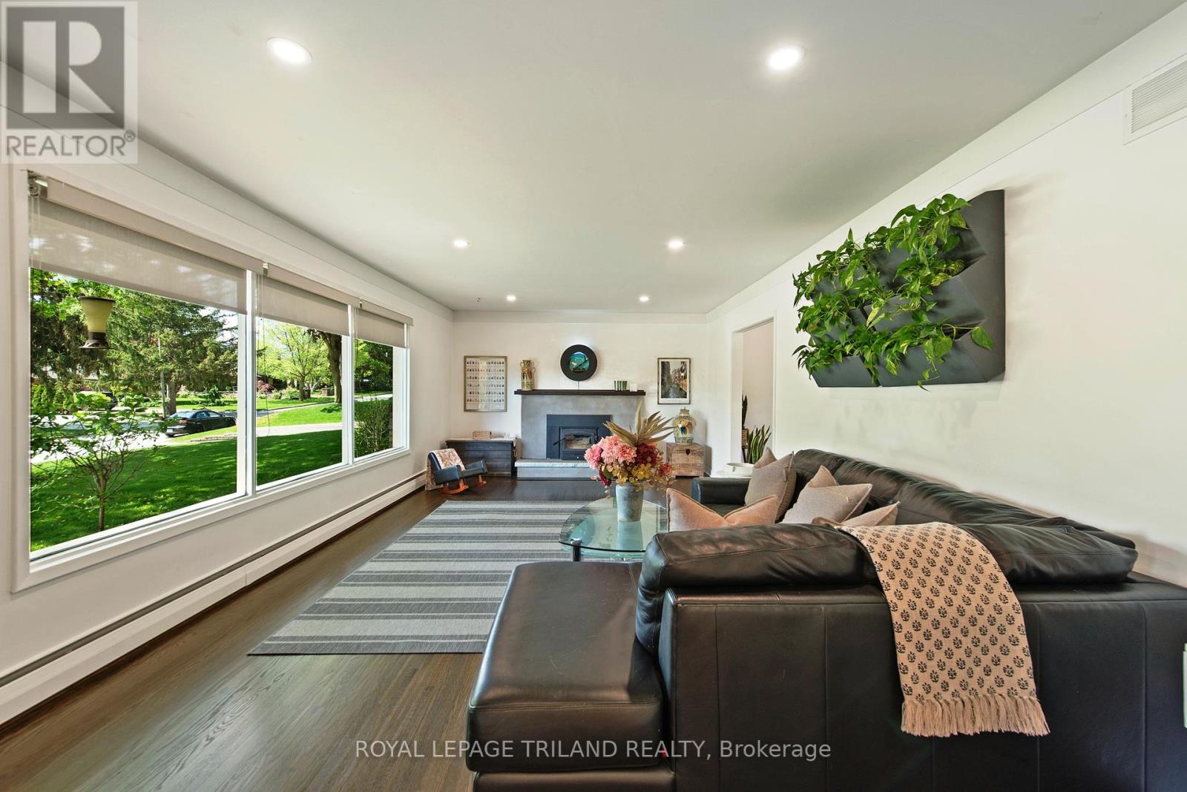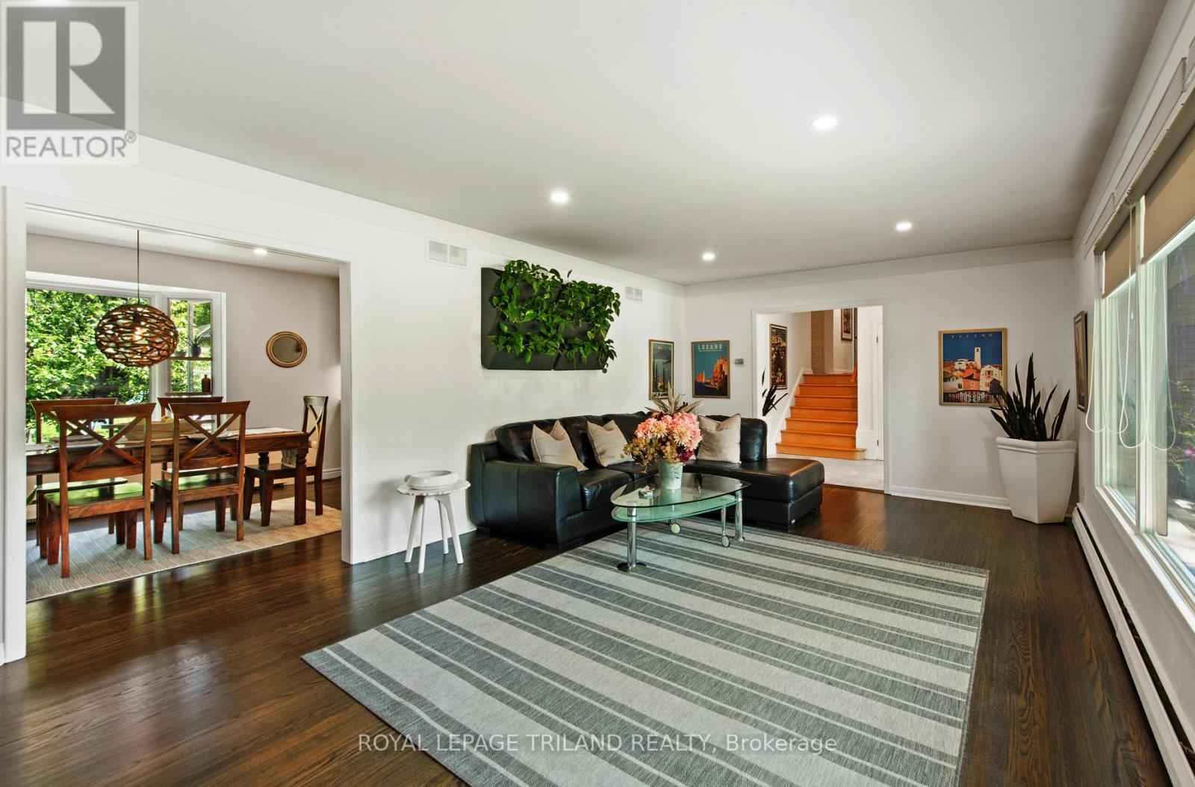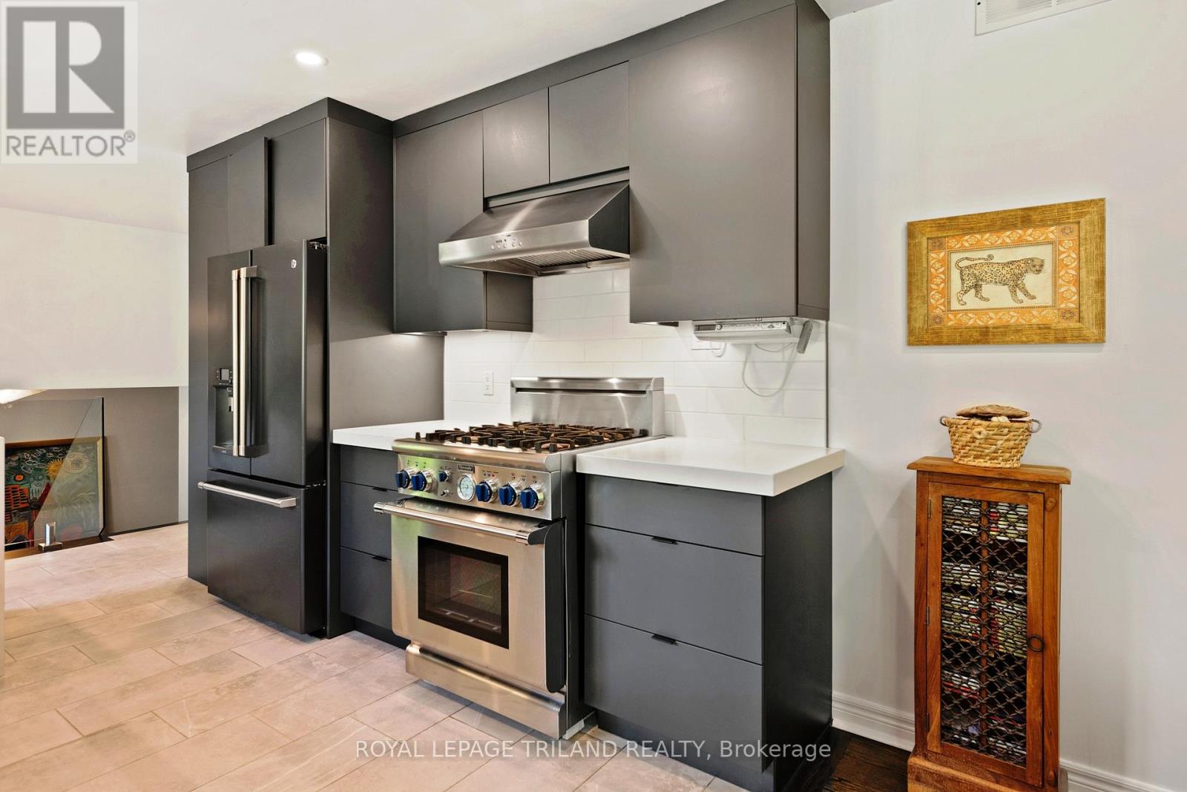3 Bedroom
3 Bathroom
2,000 - 2,500 ft2
Fireplace
Central Air Conditioning
Hot Water Radiator Heat
$999,900
Opportunity in a Sought-After Neighbourhood Under $1 Million! This stunning mid-century modern home sits on a large, private lot in one of the city's most desirable areas. Thoughtfully updated while retaining its original charm, it features 3 spacious bedrooms plus a flexible den ideal for a home office, guest space, or creative studio. Inside, you'll find 2.5 elegant bathrooms and hardwood floors throughout. The modern kitchen boasts high-end appliances and flows into a bright dining area. The south-facing living room is filled with natural light year-round and features one of two beautiful wood-burning fireplaces, perfect for cozy evenings. A second wood-burning fireplace enhances the lower-level family room, which also includes a dedicated game area, Finnish dry sauna, and a practical storage room with washer. The double garage offers ample space for parking, storage, or a workshop. Step outside to a peaceful backyard oasis with a spacious deck, mature trees, and a pesticide- and herbicide-free lawn with edible gardens. Its the perfect setting for relaxation or entertaining guests. Enjoy year-round comfort with efficient boiler-powered baseboard heating in winter and central air conditioning in summer. Families will love the location walking distance to two English-language schools and bus service to two Francophone schools, making it ideal for growing families. For recreation, the Thames Valley Golf Course is just minutes away on foot, offering easy access for morning rounds or evening strolls. Springbank Park is also close by, accessible via a scenic footbridge. Don't miss your chance to own this stylish, functional, and well-located home. (id:18082)
Property Details
|
MLS® Number
|
X12154978 |
|
Property Type
|
Single Family |
|
Community Name
|
North Q |
|
Equipment Type
|
Water Heater - Gas |
|
Features
|
Sauna |
|
Parking Space Total
|
8 |
|
Rental Equipment Type
|
Water Heater - Gas |
|
Structure
|
Deck |
Building
|
Bathroom Total
|
3 |
|
Bedrooms Above Ground
|
3 |
|
Bedrooms Total
|
3 |
|
Age
|
51 To 99 Years |
|
Appliances
|
Water Meter |
|
Basement Development
|
Partially Finished |
|
Basement Type
|
N/a (partially Finished) |
|
Construction Style Attachment
|
Detached |
|
Construction Style Split Level
|
Sidesplit |
|
Cooling Type
|
Central Air Conditioning |
|
Exterior Finish
|
Brick |
|
Fireplace Present
|
Yes |
|
Fireplace Total
|
2 |
|
Foundation Type
|
Poured Concrete |
|
Half Bath Total
|
1 |
|
Heating Fuel
|
Natural Gas |
|
Heating Type
|
Hot Water Radiator Heat |
|
Size Interior
|
2,000 - 2,500 Ft2 |
|
Type
|
House |
|
Utility Water
|
Municipal Water |
Parking
Land
|
Acreage
|
No |
|
Sewer
|
Sanitary Sewer |
|
Size Depth
|
130 Ft |
|
Size Frontage
|
90 Ft |
|
Size Irregular
|
90 X 130 Ft |
|
Size Total Text
|
90 X 130 Ft |
|
Zoning Description
|
R1-10 |
Rooms
| Level |
Type |
Length |
Width |
Dimensions |
|
Second Level |
Primary Bedroom |
4.72 m |
3.55 m |
4.72 m x 3.55 m |
|
Second Level |
Bathroom |
1.22 m |
2.35 m |
1.22 m x 2.35 m |
|
Second Level |
Bedroom 2 |
3.2 m |
3.98 m |
3.2 m x 3.98 m |
|
Second Level |
Bedroom 3 |
5.02 m |
3.44 m |
5.02 m x 3.44 m |
|
Second Level |
Bathroom |
2.09 m |
2.4 m |
2.09 m x 2.4 m |
|
Basement |
Recreational, Games Room |
9.51 m |
3.4 m |
9.51 m x 3.4 m |
|
Basement |
Cold Room |
2.52 m |
1.58 m |
2.52 m x 1.58 m |
|
Basement |
Utility Room |
6.39 m |
3.56 m |
6.39 m x 3.56 m |
|
Basement |
Bathroom |
1.21 m |
1.1 m |
1.21 m x 1.1 m |
|
Basement |
Other |
0.81 m |
2.03 m |
0.81 m x 2.03 m |
|
Lower Level |
Den |
3.55 m |
4.79 m |
3.55 m x 4.79 m |
|
Lower Level |
Office |
2.32 m |
3.3 m |
2.32 m x 3.3 m |
|
Main Level |
Foyer |
2.86 m |
2.06 m |
2.86 m x 2.06 m |
|
Main Level |
Living Room |
3.96 m |
7 m |
3.96 m x 7 m |
|
Main Level |
Dining Room |
3.05 m |
3.97 m |
3.05 m x 3.97 m |
|
Main Level |
Kitchen |
3.51 m |
5.99 m |
3.51 m x 5.99 m |
Utilities
|
Cable
|
Installed |
|
Sewer
|
Installed |
https://www.realtor.ca/real-estate/28326727/825-clearview-avenue-london-north-north-q-north-q



















































