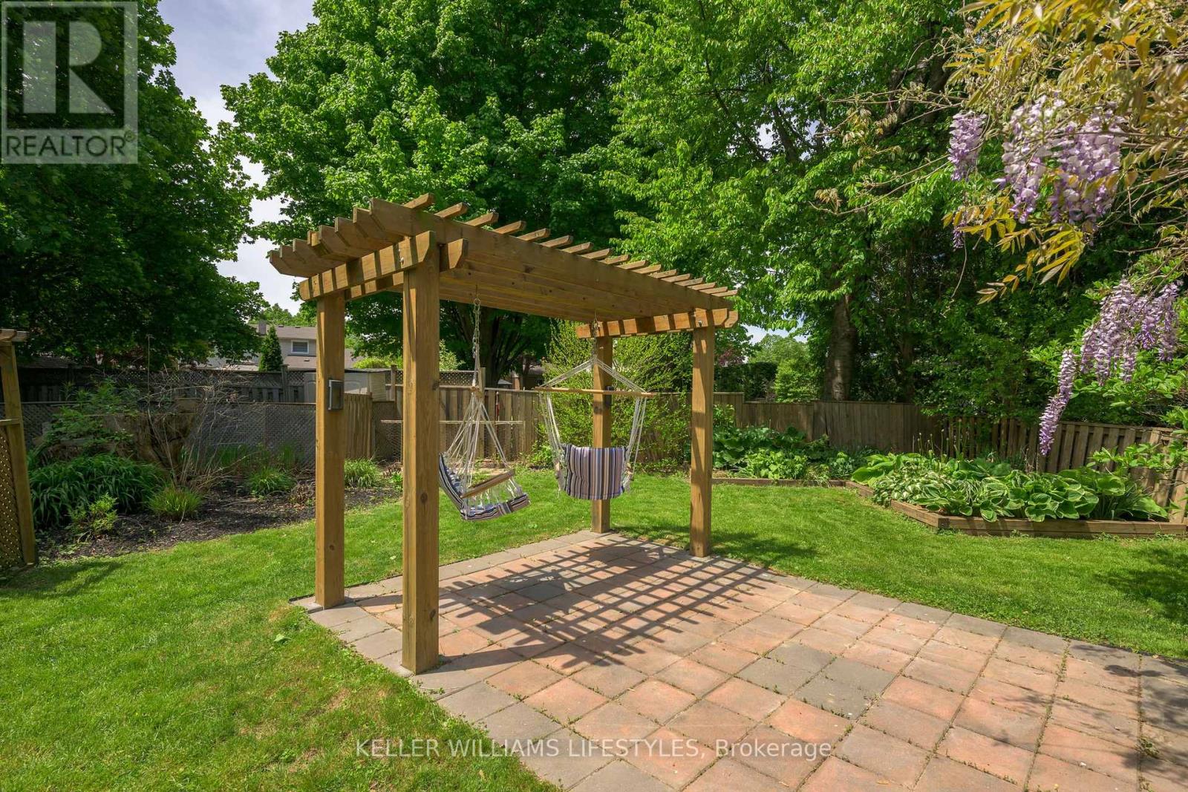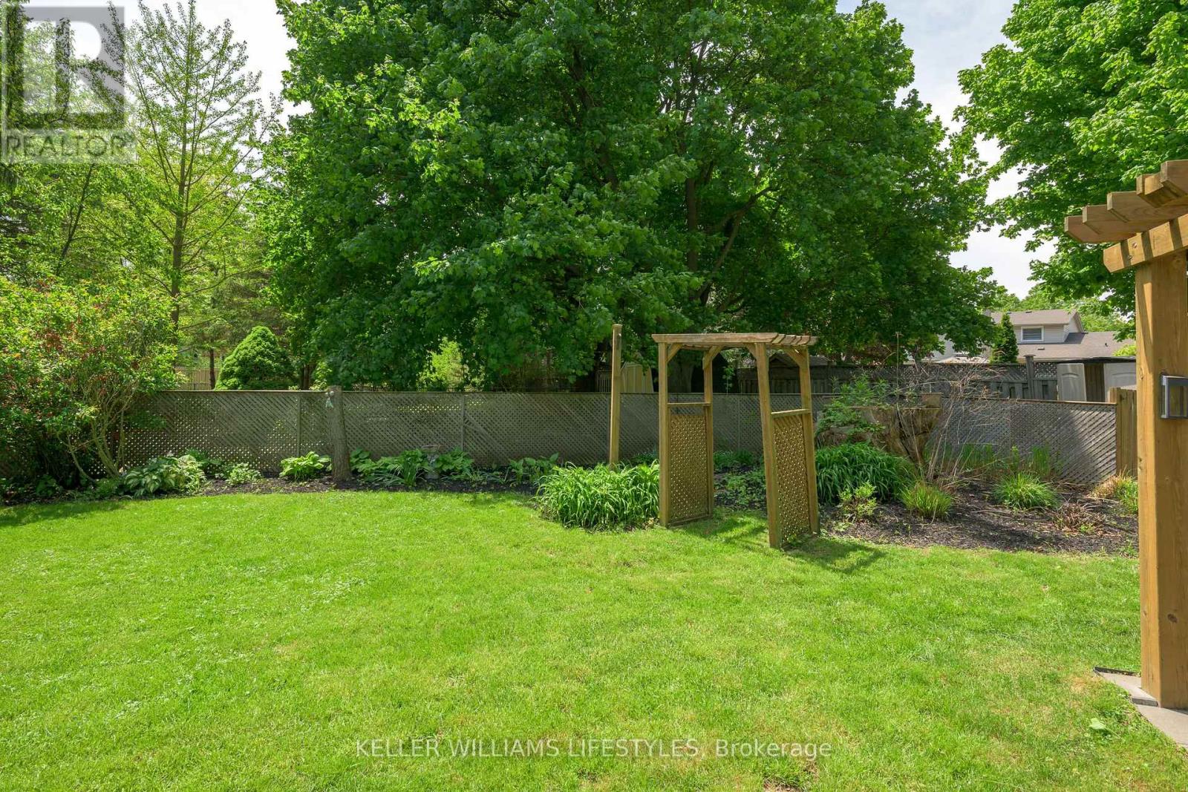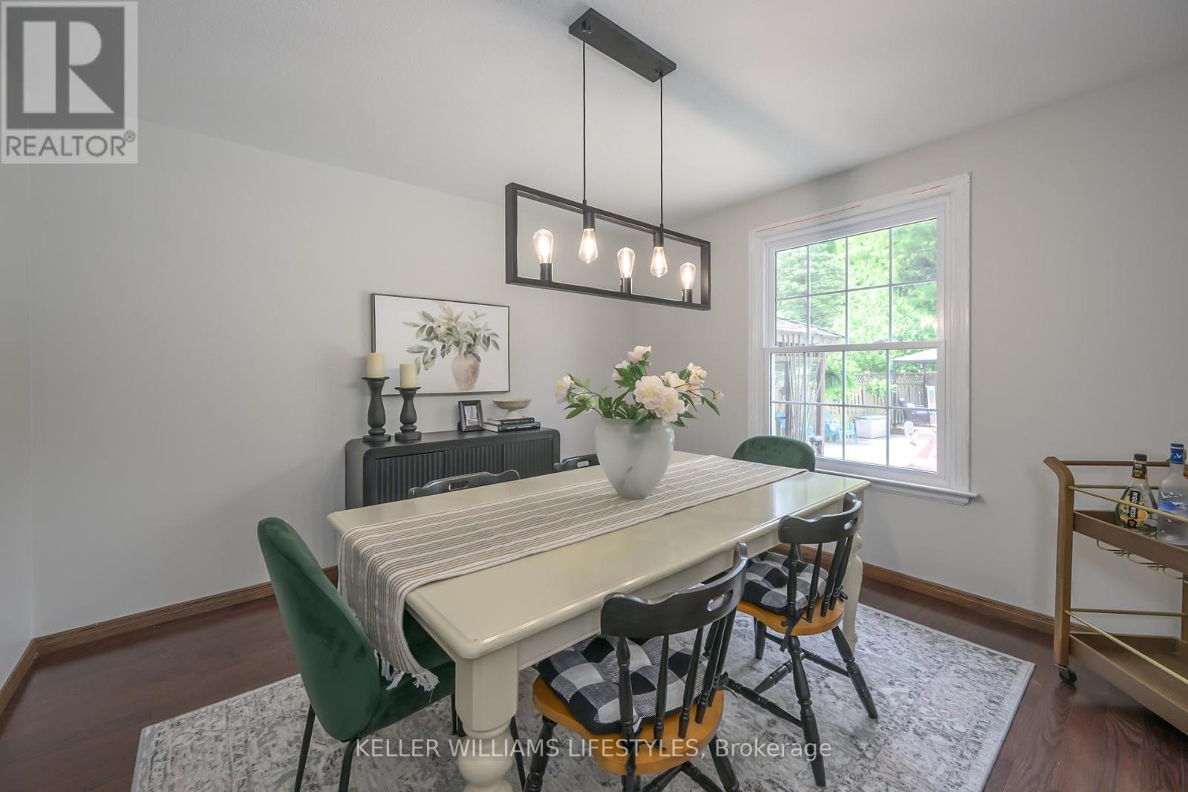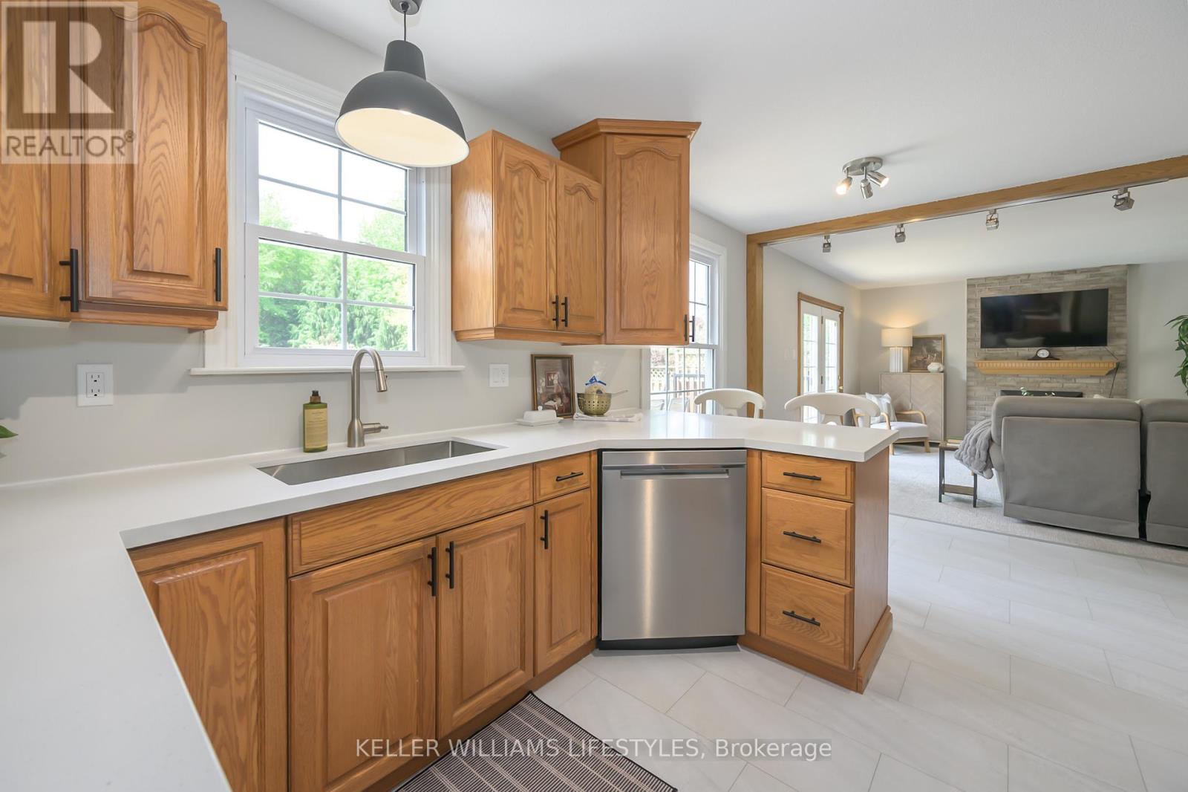5 Bedroom
3 Bathroom
1,500 - 2,000 ft2
Fireplace
Inground Pool
Central Air Conditioning
Forced Air
Landscaped
$830,000
Welcome to 871 Farnham Road, a spacious and well-maintained two-storey home in the heart of family-friendly Westmount. With four generously sized bedrooms upstairs including a primary suite with an ensuite bath and a full 4-piece main bathroom, there's room for everyone to unwind. The main floor offers both formal living and dining areas, a bright kitchen with new quartz countertops and stainless steel appliances, and a cozy family room with sliding doors leading to your private backyard retreat. Enjoy summer days in the inground pool, evenings in the hot tub, and still have space for kids or pets to play in the grassy garden area. A convenient 2-piece bath and inside entry to an oversized double car garage complete the main level. The finished lower level includes a versatile office or spare bedroom, a large rec room, and plenty of storage space. Located close to great schools, parks, shopping, and transit, this is the perfect place to call home. (id:18082)
Open House
This property has open houses!
Starts at:
2:00 pm
Ends at:
4:00 pm
Property Details
|
MLS® Number
|
X12161705 |
|
Property Type
|
Single Family |
|
Community Name
|
South M |
|
Community Features
|
Community Centre, School Bus |
|
Features
|
Wooded Area |
|
Parking Space Total
|
5 |
|
Pool Type
|
Inground Pool |
|
Structure
|
Patio(s), Porch, Deck, Shed |
Building
|
Bathroom Total
|
3 |
|
Bedrooms Above Ground
|
4 |
|
Bedrooms Below Ground
|
1 |
|
Bedrooms Total
|
5 |
|
Age
|
51 To 99 Years |
|
Amenities
|
Canopy, Fireplace(s) |
|
Appliances
|
Hot Tub, Water Meter, Dishwasher, Dryer, Freezer, Furniture, Microwave, Stove, Washer, Refrigerator |
|
Basement Development
|
Finished |
|
Basement Type
|
N/a (finished) |
|
Construction Style Attachment
|
Detached |
|
Cooling Type
|
Central Air Conditioning |
|
Exterior Finish
|
Vinyl Siding |
|
Fire Protection
|
Smoke Detectors |
|
Fireplace Present
|
Yes |
|
Fireplace Total
|
1 |
|
Foundation Type
|
Poured Concrete |
|
Half Bath Total
|
1 |
|
Heating Fuel
|
Natural Gas |
|
Heating Type
|
Forced Air |
|
Stories Total
|
2 |
|
Size Interior
|
1,500 - 2,000 Ft2 |
|
Type
|
House |
|
Utility Water
|
Municipal Water |
Parking
Land
|
Acreage
|
No |
|
Fence Type
|
Fenced Yard |
|
Landscape Features
|
Landscaped |
|
Sewer
|
Sanitary Sewer |
|
Size Depth
|
211 Ft ,3 In |
|
Size Frontage
|
68 Ft |
|
Size Irregular
|
68 X 211.3 Ft |
|
Size Total Text
|
68 X 211.3 Ft|under 1/2 Acre |
|
Surface Water
|
Pond Or Stream |
Rooms
| Level |
Type |
Length |
Width |
Dimensions |
|
Second Level |
Bedroom |
4.61 m |
1 m |
4.61 m x 1 m |
|
Second Level |
Bedroom 2 |
3.08 m |
2 m |
3.08 m x 2 m |
|
Second Level |
Bedroom 3 |
5.15 m |
2.75 m |
5.15 m x 2.75 m |
|
Second Level |
Primary Bedroom |
4.12 m |
1 m |
4.12 m x 1 m |
|
Basement |
Recreational, Games Room |
7.82 m |
5.9 m |
7.82 m x 5.9 m |
|
Basement |
Laundry Room |
5.31 m |
1 m |
5.31 m x 1 m |
|
Basement |
Bedroom |
4.96 m |
2.93 m |
4.96 m x 2.93 m |
|
Main Level |
Foyer |
3.18 m |
2.77 m |
3.18 m x 2.77 m |
|
Main Level |
Living Room |
3.66 m |
5.55 m |
3.66 m x 5.55 m |
|
Main Level |
Dining Room |
3.66 m |
3.59 m |
3.66 m x 3.59 m |
|
Main Level |
Kitchen |
5 m |
3.15 m |
5 m x 3.15 m |
|
Main Level |
Family Room |
4.36 m |
4.22 m |
4.36 m x 4.22 m |
Utilities
|
Cable
|
Available |
|
Sewer
|
Installed |
https://www.realtor.ca/real-estate/28341710/871-farnham-road-london-south-south-m-south-m



















































