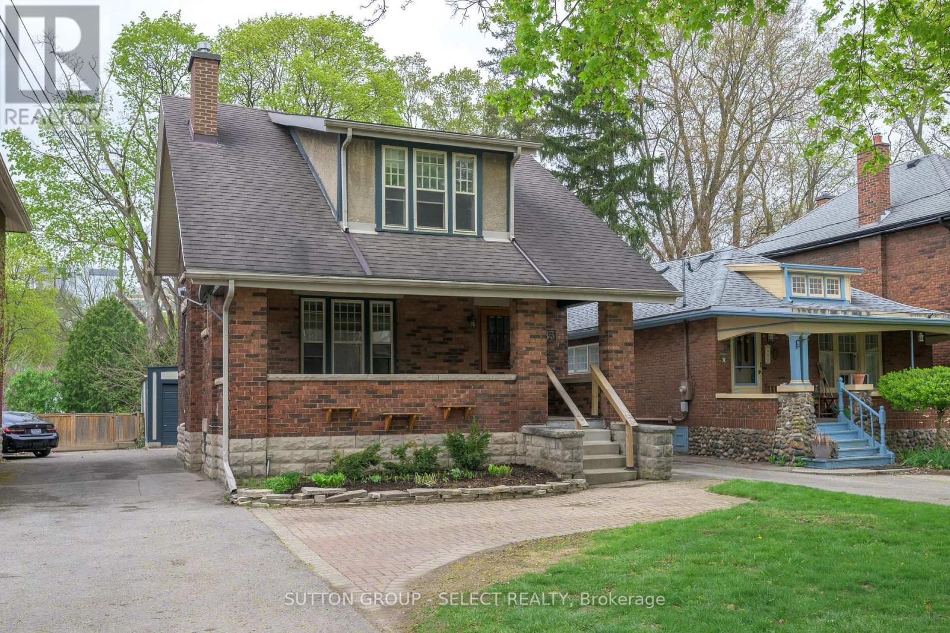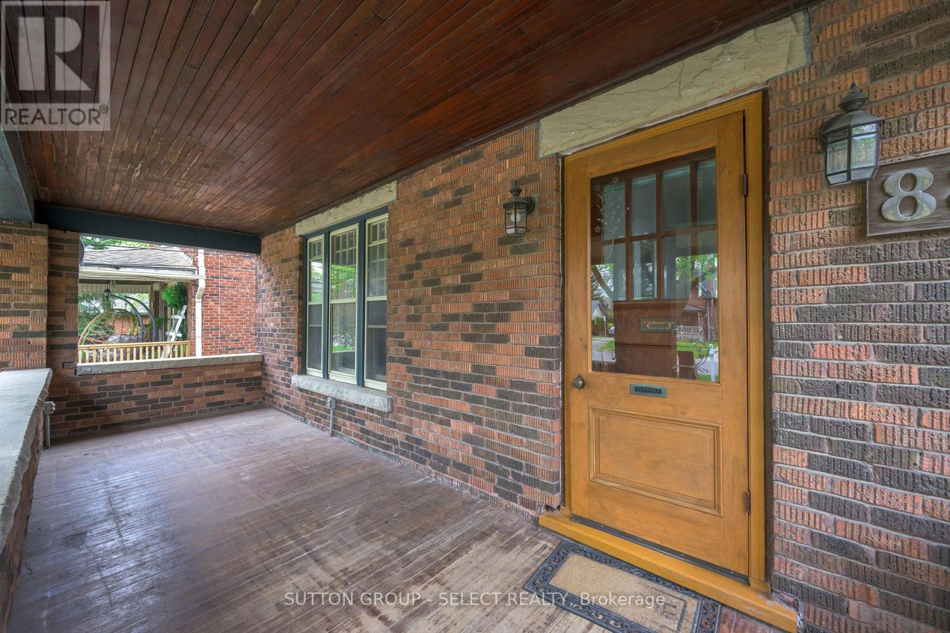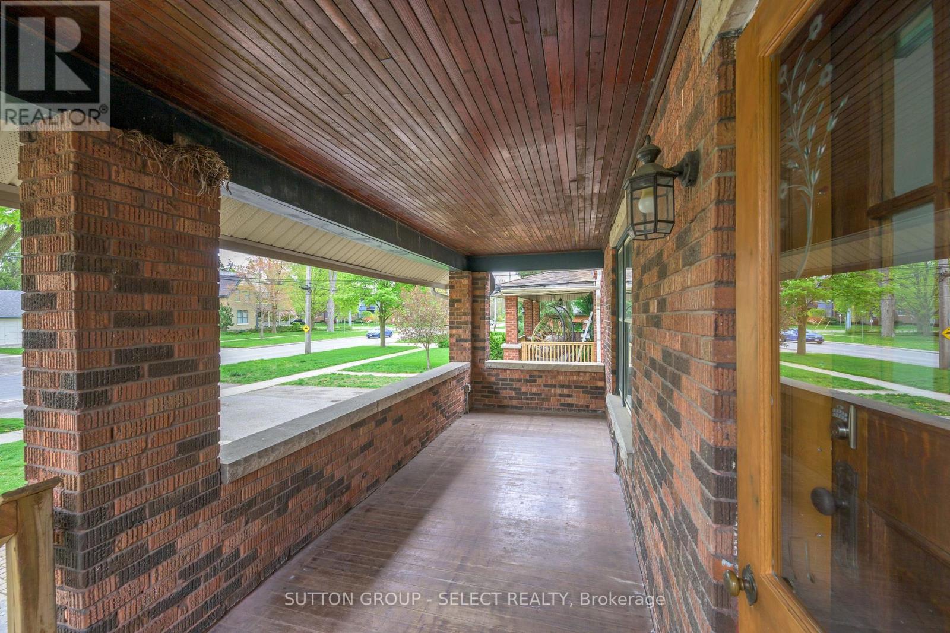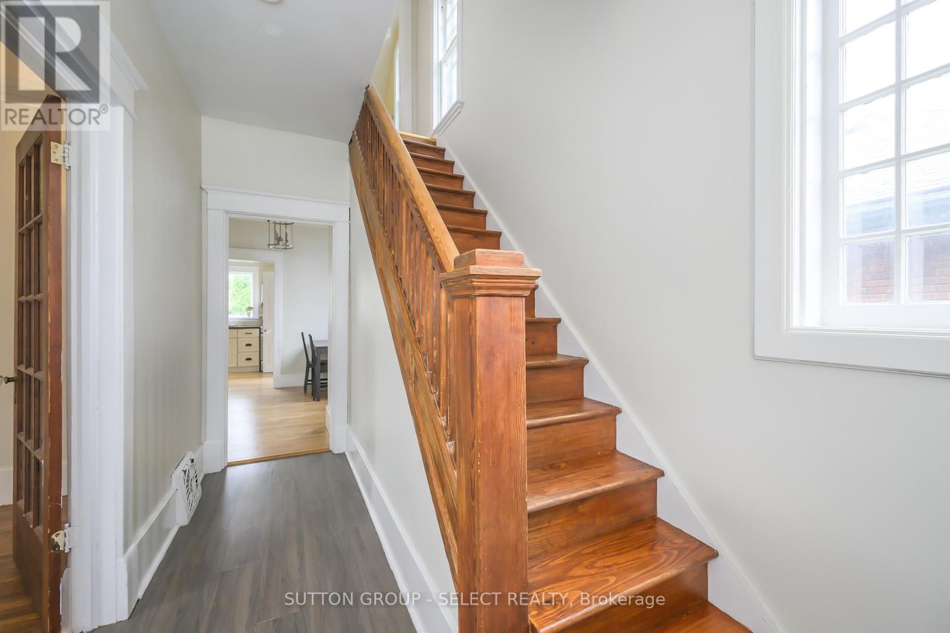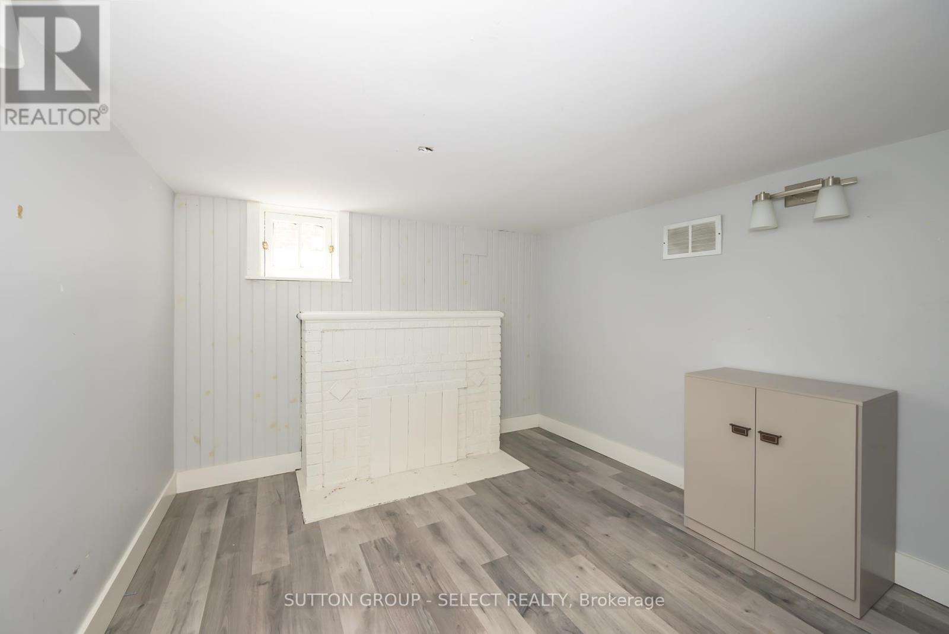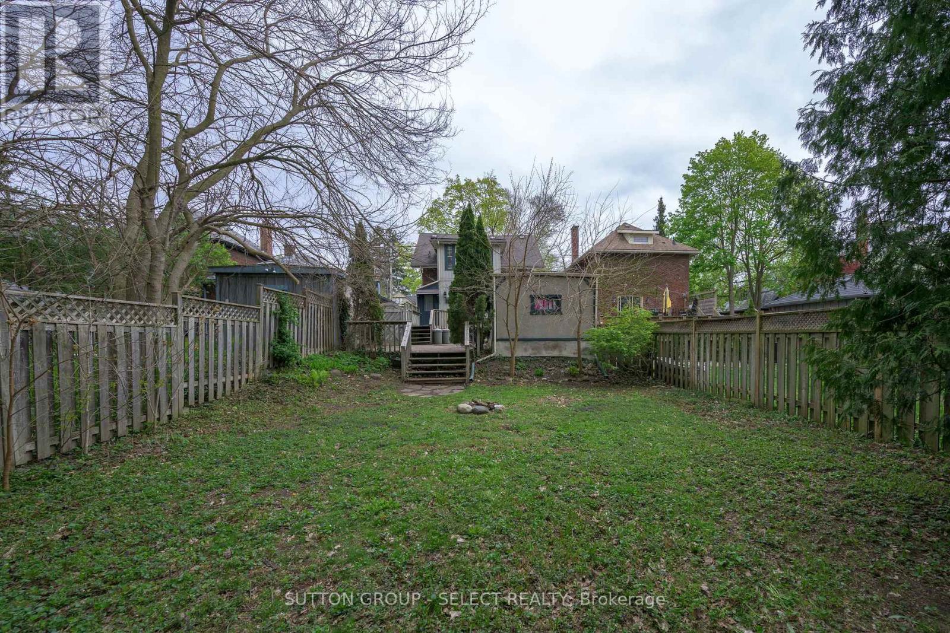5 Bedroom
2 Bathroom
1,100 - 1,500 ft2
Central Air Conditioning
Forced Air
$719,000
Fabulous location in Old North. Near St. Joe's Hospital, Richmond Row, Elementary/ High Schools as well as Western University. Perfect for families and / or investors. Solid brick and vinyl home, freshly painted throughout, offers main floor, bright living room with large windows and hardwood floors. The dining room is currently set - up as a bed room, but could easily be converted. The custom kitchen has plenty of storage, granite counter tops (all appliances are included) and a great view to the deck, terrace and private deep yard with mature trees. The second floor offers three bedrooms plus an additional sunroom (which has been used as a bedroom) and a 4 - piece bath. Basement offers a spare room and a large laundry/second (3- piece bath). This spacious property has a detached single -car garage and a welcoming, covered front porch. Price reduced, currently vacant and ready for immediate possession. (id:18082)
Property Details
|
MLS® Number
|
X11987414 |
|
Property Type
|
Single Family |
|
Community Name
|
East B |
|
Amenities Near By
|
Hospital |
|
Features
|
Sloping |
|
Parking Space Total
|
3 |
|
Structure
|
Deck, Porch |
Building
|
Bathroom Total
|
2 |
|
Bedrooms Above Ground
|
5 |
|
Bedrooms Total
|
5 |
|
Age
|
51 To 99 Years |
|
Appliances
|
Dishwasher, Dryer, Stove, Washer, Refrigerator |
|
Basement Development
|
Partially Finished |
|
Basement Type
|
Full (partially Finished) |
|
Construction Style Attachment
|
Detached |
|
Cooling Type
|
Central Air Conditioning |
|
Exterior Finish
|
Vinyl Siding, Brick |
|
Fire Protection
|
Smoke Detectors |
|
Foundation Type
|
Block |
|
Heating Fuel
|
Natural Gas |
|
Heating Type
|
Forced Air |
|
Stories Total
|
2 |
|
Size Interior
|
1,100 - 1,500 Ft2 |
|
Type
|
House |
|
Utility Water
|
Municipal Water |
Parking
Land
|
Acreage
|
No |
|
Land Amenities
|
Hospital |
|
Sewer
|
Sanitary Sewer |
|
Size Depth
|
151 Ft ,10 In |
|
Size Frontage
|
33 Ft ,9 In |
|
Size Irregular
|
33.8 X 151.9 Ft |
|
Size Total Text
|
33.8 X 151.9 Ft|under 1/2 Acre |
|
Zoning Description
|
R1-4 |
Rooms
| Level |
Type |
Length |
Width |
Dimensions |
|
Second Level |
Primary Bedroom |
3.96 m |
2.92 m |
3.96 m x 2.92 m |
|
Second Level |
Bedroom |
3.89 m |
2.44 m |
3.89 m x 2.44 m |
|
Second Level |
Bedroom |
3.12 m |
2.46 m |
3.12 m x 2.46 m |
|
Second Level |
Bedroom |
3.28 m |
2.31 m |
3.28 m x 2.31 m |
|
Lower Level |
Games Room |
4.57 m |
3.1 m |
4.57 m x 3.1 m |
|
Main Level |
Living Room |
4.42 m |
4.11 m |
4.42 m x 4.11 m |
|
Main Level |
Bedroom |
3.71 m |
3.17 m |
3.71 m x 3.17 m |
|
Main Level |
Kitchen |
3.35 m |
1.98 m |
3.35 m x 1.98 m |
|
Main Level |
Eating Area |
3.17 m |
2.92 m |
3.17 m x 2.92 m |
https://www.realtor.ca/real-estate/27950141/883-waterloo-street-london-east-east-b-east-b

