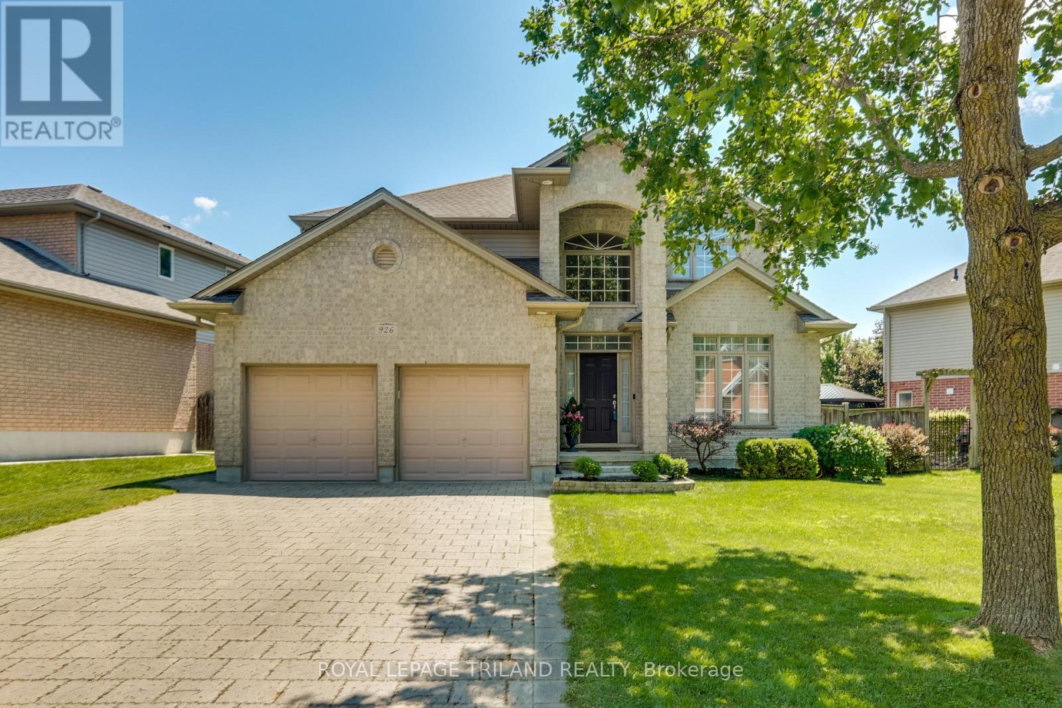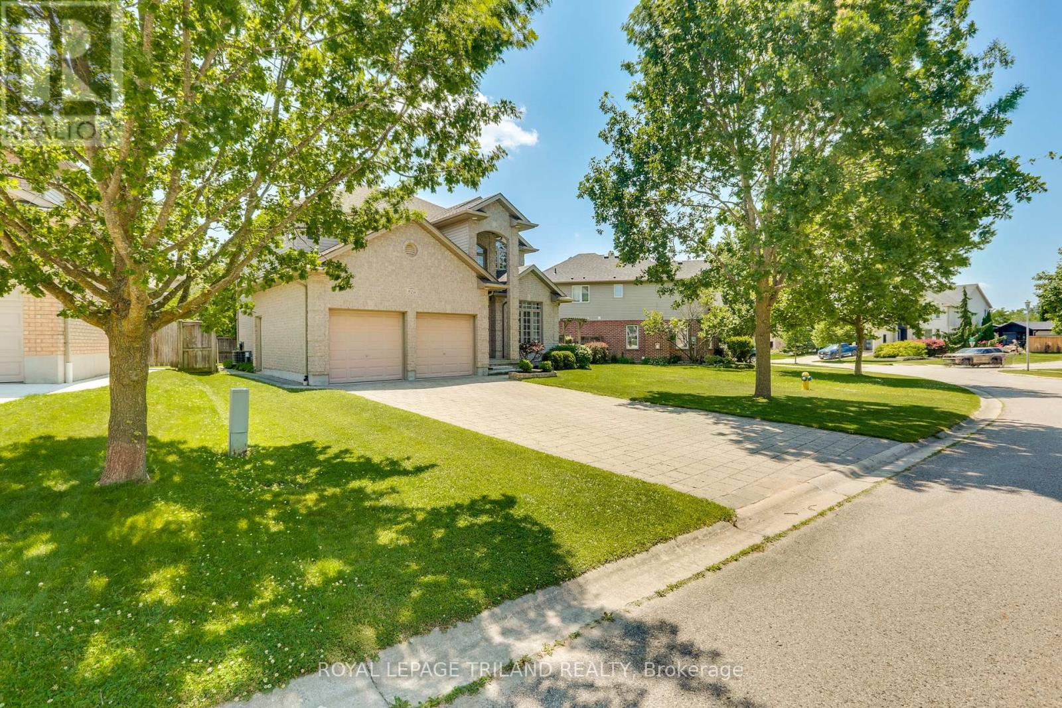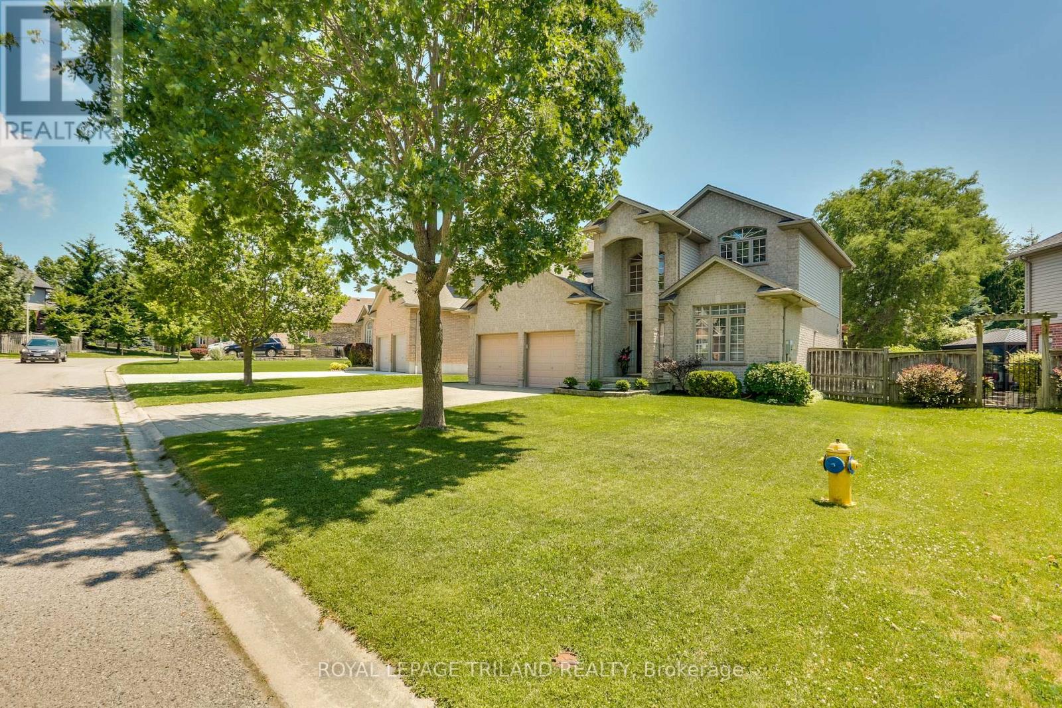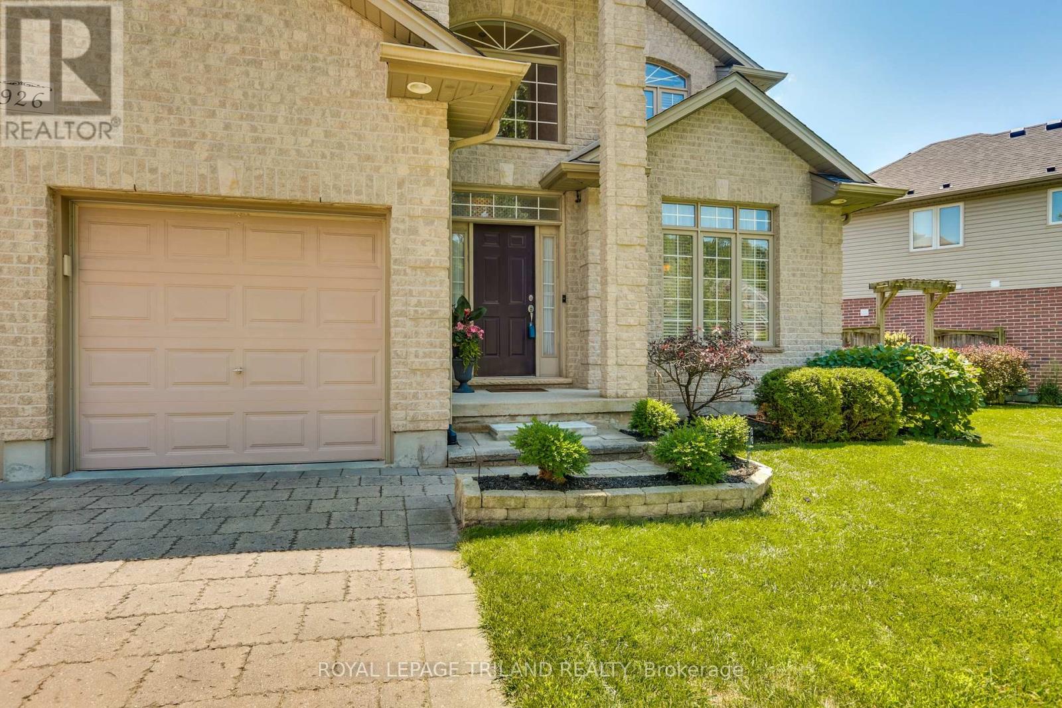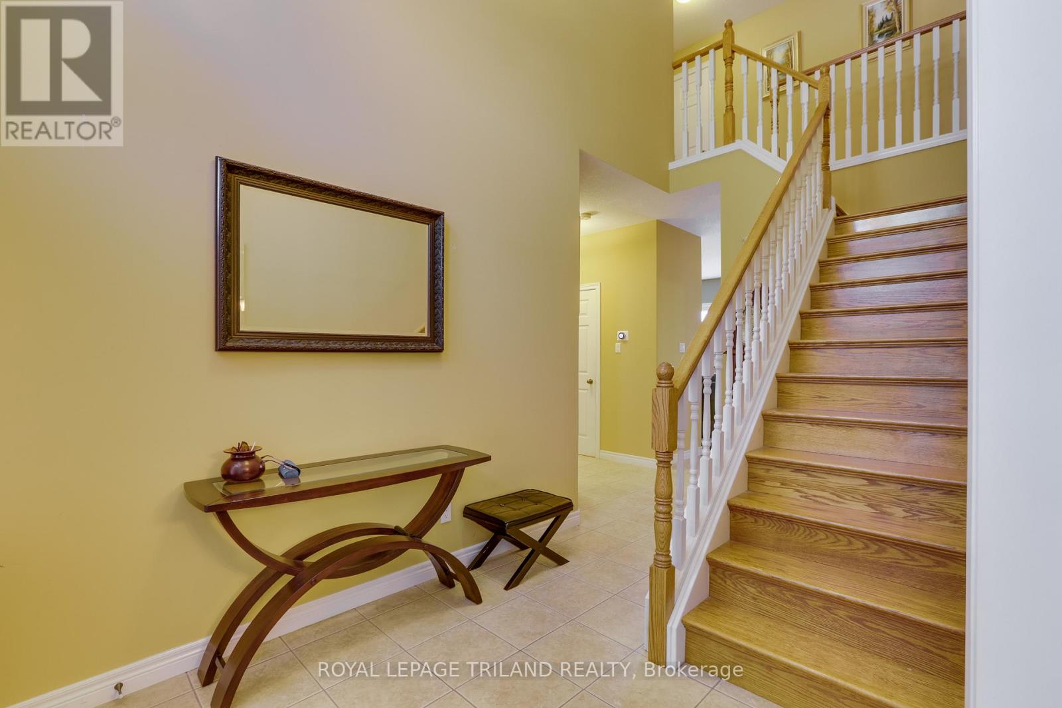3 Bedroom
4 Bathroom
1,500 - 2,000 ft2
Fireplace
Central Air Conditioning
Forced Air
$829,900
Welcome to this elegant brick two-story home, ideally situated on a quiet street in a prestigious neighbourhood. Step into the large foyer that sets the tone for the rest of the home, leading to an elegant dining room perfect for entertaining. This spacious layout features three generous bedrooms and four bathrooms, including a luxurious primary suite with a dream walk-in closet and a spa-like five-piece ensuite. A second bedroom also includes its own walk-in closet. The open-concept kitchen offers a pantry, and an eating area with walkout access to a private, fully fenced yard and a charming patio perfect for summer gatherings. Enjoy the main floor laundry and convenient garage entry, plus a cozy family room with a gas fireplace. The finished lower level includes a spacious rec room, two-piece bathroom, and plenty of storage space. Additional updates include: Furnace and central air new in 2018; Shingles replaced in 2016. This well-maintained home blends comfort, space, and timeless style. Don't miss your opportunity to view it! (id:18082)
Property Details
|
MLS® Number
|
X12258932 |
|
Property Type
|
Single Family |
|
Community Name
|
South L |
|
Community Features
|
School Bus |
|
Equipment Type
|
Water Heater - Gas |
|
Features
|
Flat Site, Sump Pump |
|
Parking Space Total
|
4 |
|
Rental Equipment Type
|
Water Heater - Gas |
|
Structure
|
Patio(s) |
Building
|
Bathroom Total
|
4 |
|
Bedrooms Above Ground
|
3 |
|
Bedrooms Total
|
3 |
|
Amenities
|
Fireplace(s) |
|
Appliances
|
Dishwasher, Dryer, Stove, Washer, Refrigerator |
|
Basement Development
|
Partially Finished |
|
Basement Type
|
N/a (partially Finished) |
|
Construction Style Attachment
|
Detached |
|
Cooling Type
|
Central Air Conditioning |
|
Exterior Finish
|
Brick, Vinyl Siding |
|
Fire Protection
|
Smoke Detectors |
|
Fireplace Present
|
Yes |
|
Fireplace Total
|
1 |
|
Fireplace Type
|
Insert |
|
Foundation Type
|
Poured Concrete |
|
Half Bath Total
|
2 |
|
Heating Fuel
|
Natural Gas |
|
Heating Type
|
Forced Air |
|
Stories Total
|
2 |
|
Size Interior
|
1,500 - 2,000 Ft2 |
|
Type
|
House |
|
Utility Water
|
Municipal Water |
Parking
|
Attached Garage
|
|
|
Garage
|
|
|
Inside Entry
|
|
Land
|
Acreage
|
No |
|
Fence Type
|
Fully Fenced, Fenced Yard |
|
Sewer
|
Sanitary Sewer |
|
Size Depth
|
93 Ft ,10 In |
|
Size Frontage
|
46 Ft ,3 In |
|
Size Irregular
|
46.3 X 93.9 Ft |
|
Size Total Text
|
46.3 X 93.9 Ft |
|
Zoning Description
|
R1-6 |
Rooms
| Level |
Type |
Length |
Width |
Dimensions |
|
Second Level |
Bedroom 3 |
3.43 m |
4.17 m |
3.43 m x 4.17 m |
|
Second Level |
Bathroom |
1.63 m |
3.07 m |
1.63 m x 3.07 m |
|
Second Level |
Primary Bedroom |
3.47 m |
5.15 m |
3.47 m x 5.15 m |
|
Second Level |
Bathroom |
3.49 m |
3.06 m |
3.49 m x 3.06 m |
|
Second Level |
Bedroom 2 |
3.41 m |
4.12 m |
3.41 m x 4.12 m |
|
Basement |
Recreational, Games Room |
6.48 m |
4.2 m |
6.48 m x 4.2 m |
|
Basement |
Utility Room |
2.69 m |
2.76 m |
2.69 m x 2.76 m |
|
Basement |
Bathroom |
1.64 m |
2.27 m |
1.64 m x 2.27 m |
|
Basement |
Other |
4.1 m |
9.97 m |
4.1 m x 9.97 m |
|
Main Level |
Foyer |
2.22 m |
2.21 m |
2.22 m x 2.21 m |
|
Main Level |
Dining Room |
3.35 m |
3.54 m |
3.35 m x 3.54 m |
|
Main Level |
Kitchen |
3.58 m |
3.38 m |
3.58 m x 3.38 m |
|
Main Level |
Eating Area |
3.94 m |
2.96 m |
3.94 m x 2.96 m |
|
Main Level |
Living Room |
6.93 m |
3.4 m |
6.93 m x 3.4 m |
|
Main Level |
Laundry Room |
2.27 m |
2.18 m |
2.27 m x 2.18 m |
|
Main Level |
Bathroom |
2.19 m |
0.85 m |
2.19 m x 0.85 m |
https://www.realtor.ca/real-estate/28550466/926-gabor-street-london-south-south-l-south-l

