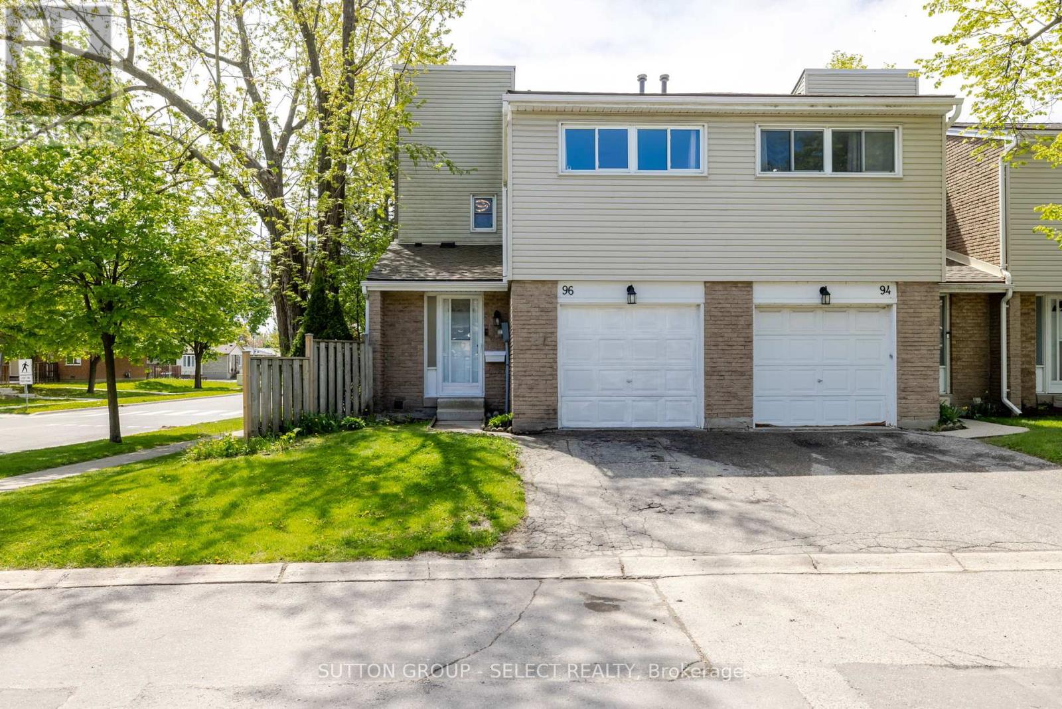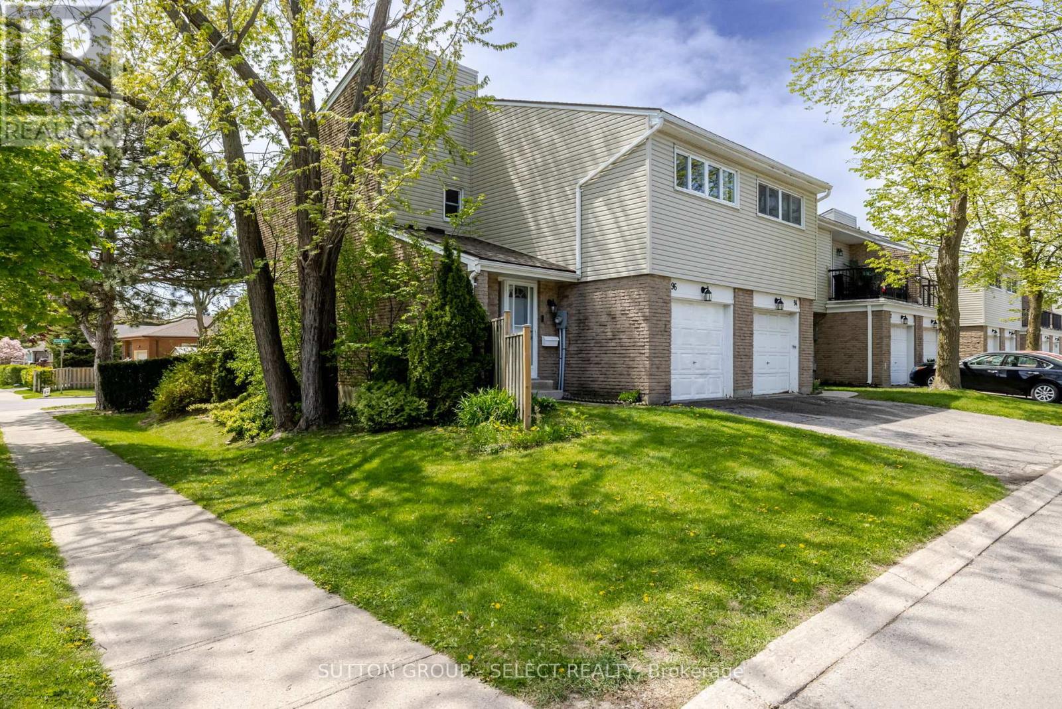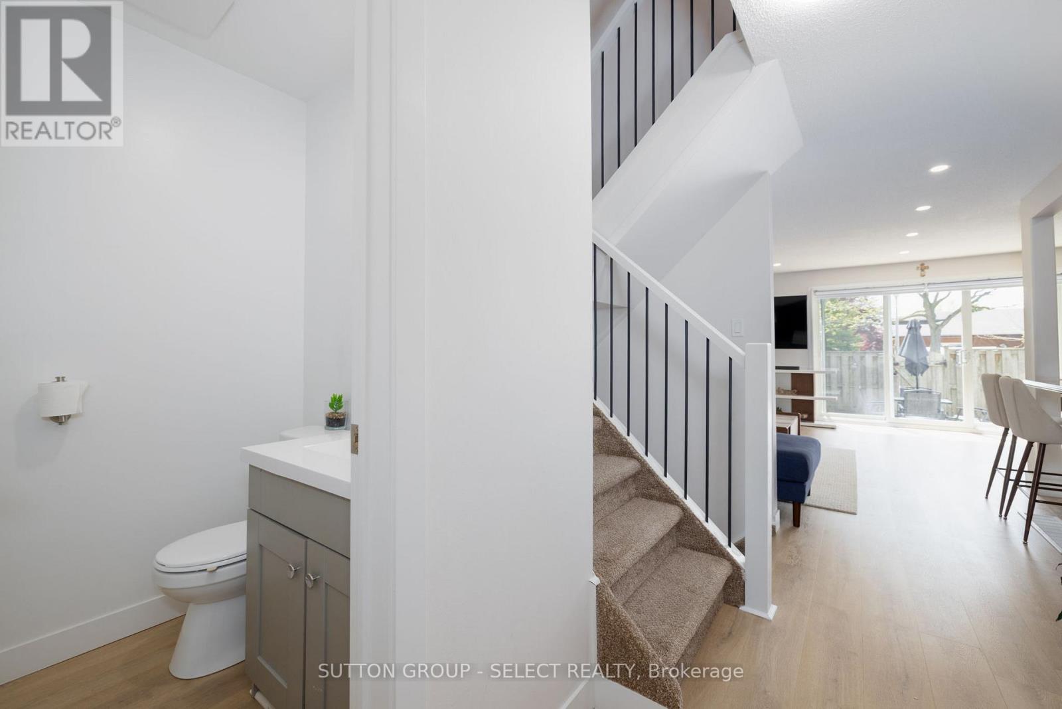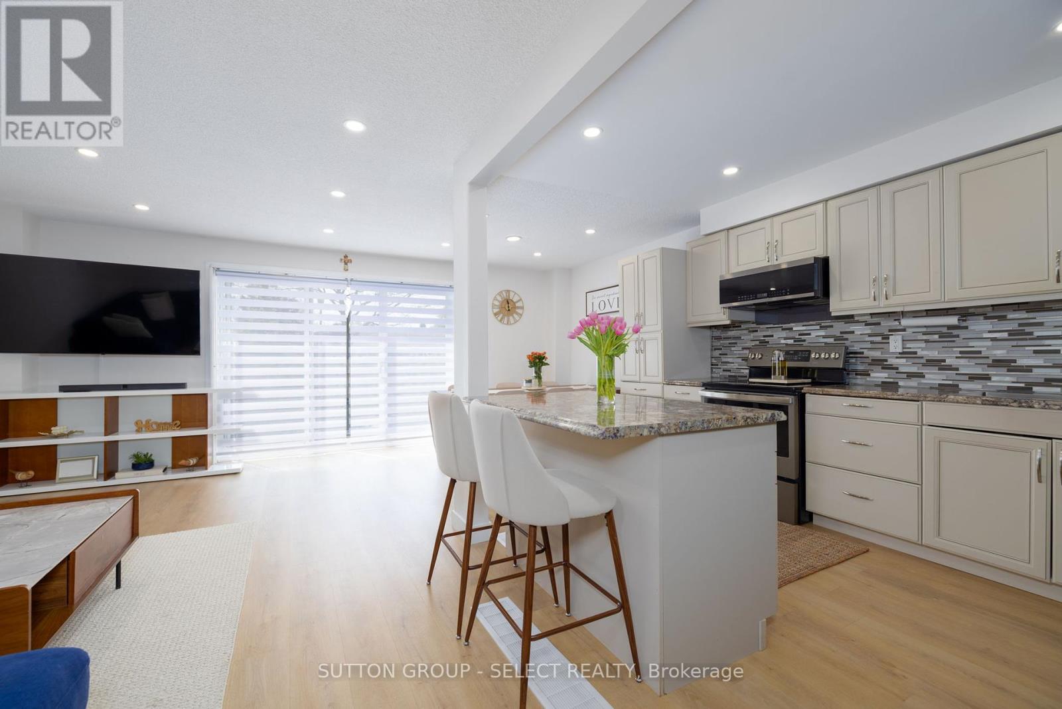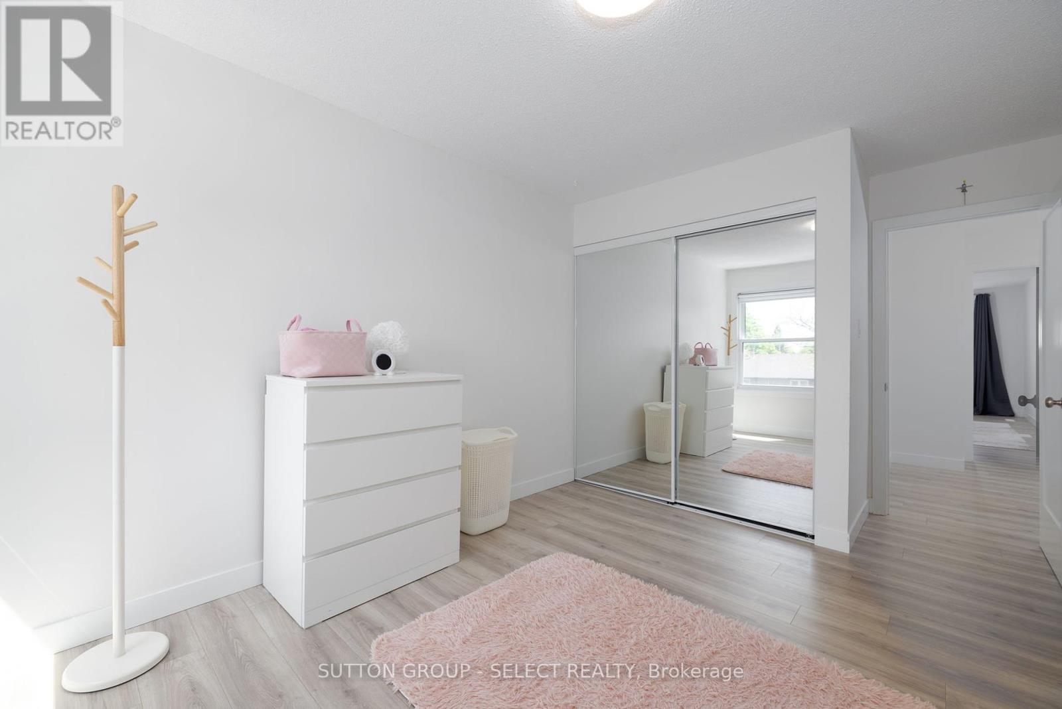
96 - 590 Millbank Drive London South, Ontario N6E 2H2
$449,999Maintenance, Insurance, Water, Parking
$450 Monthly
Maintenance, Insurance, Water, Parking
$450 MonthlyWelcome to 590 Millbank Drive, Unit 96 a stylish and fully renovated 3-bedroom, 2.5-bath townhome located in London's desirable Westminster neighborhood. Offering over 2,000 sq ft of finished space across three levels, this home combines modern design, comfort, and thoughtful upgrades throughout. The main level features a bright open-concept living/dining area, updated kitchen with sleek finishes, and a modern powder room. Upstairs includes a large primary suite and two additional bedrooms, with a renovated full bath. The finished basement offers a spacious rec room, a full bath, and utility space. Furnishings may be negotiable, offering additional flexibility for the right buyer. Conveniently located near schools, parks, shopping, and transit this well-maintained home is a great fit for families, professionals, or investors. (id:18082)
Property Details
| MLS® Number | X12147961 |
| Property Type | Single Family |
| Community Name | South Y |
| Community Features | Pet Restrictions |
| Parking Space Total | 2 |
Building
| Bathroom Total | 3 |
| Bedrooms Above Ground | 3 |
| Bedrooms Total | 3 |
| Age | 31 To 50 Years |
| Appliances | Garage Door Opener Remote(s), Dishwasher, Microwave, Stove, Refrigerator |
| Basement Development | Finished |
| Basement Type | N/a (finished) |
| Cooling Type | Central Air Conditioning |
| Exterior Finish | Brick, Vinyl Siding |
| Half Bath Total | 1 |
| Heating Fuel | Natural Gas |
| Heating Type | Forced Air |
| Stories Total | 2 |
| Size Interior | 1,200 - 1,399 Ft2 |
| Type | Row / Townhouse |
Parking
| Attached Garage | |
| Garage |
Land
| Acreage | No |
Rooms
| Level | Type | Length | Width | Dimensions |
|---|---|---|---|---|
| Second Level | Primary Bedroom | 3.04 m | 5.34 m | 3.04 m x 5.34 m |
| Second Level | Bedroom | 3.06 m | 4.39 m | 3.06 m x 4.39 m |
| Second Level | Bedroom | 2.77 m | 4.41 m | 2.77 m x 4.41 m |
| Basement | Recreational, Games Room | 5.93 m | 5.35 m | 5.93 m x 5.35 m |
| Basement | Utility Room | 3.1 m | 2.17 m | 3.1 m x 2.17 m |
| Main Level | Foyer | 2.04 m | 2.89 m | 2.04 m x 2.89 m |
| Main Level | Kitchen | 2.49 m | 4.28 m | 2.49 m x 4.28 m |
| Main Level | Living Room | 3.44 m | 7.2 m | 3.44 m x 7.2 m |
| Main Level | Dining Room | 2.49 m | 2.13 m | 2.49 m x 2.13 m |
https://www.realtor.ca/real-estate/28311096/96-590-millbank-drive-london-south-south-y-south-y
