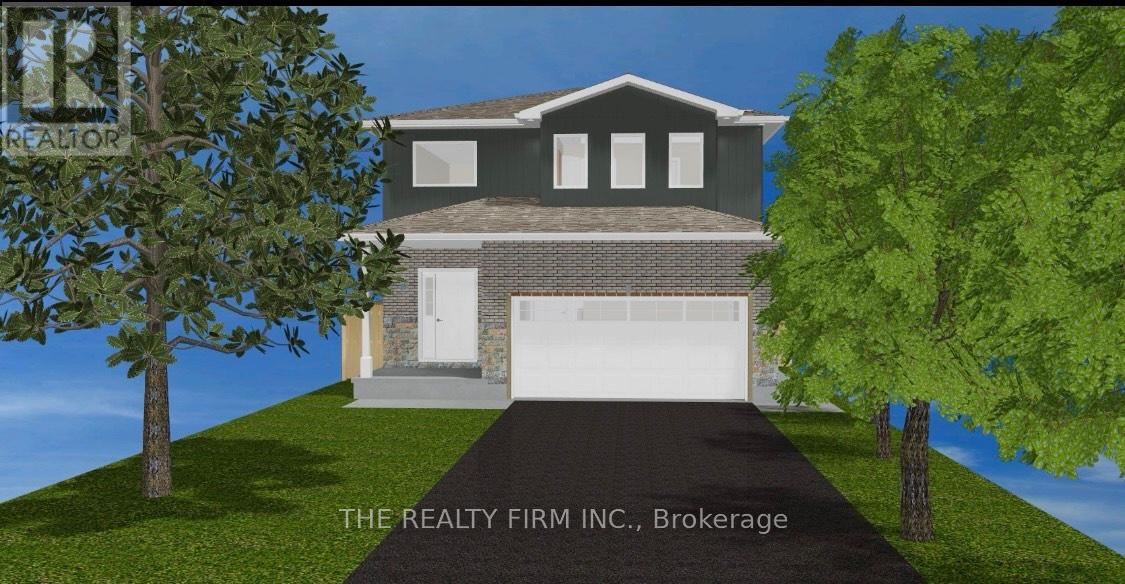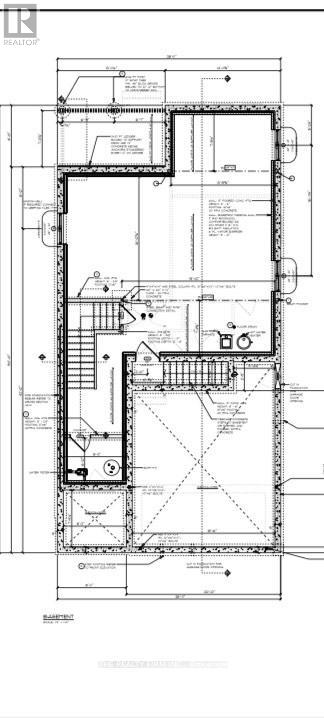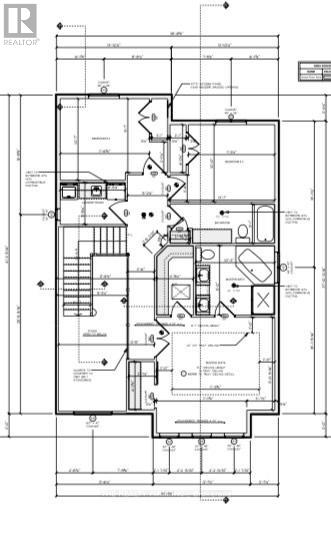3 Bedroom
3 Bathroom
1,500 - 2,000 ft2
Central Air Conditioning
Forced Air
$799,900
TO BE BUILT!! In-Law Suite Potential! Discover the perfect blend of style and functionality in this stunning custom built home. The main floor features engineered hardwood throughout, soaring 9-foot ceilings, a luxury kitchen, a cozy dinette, and a spacious living roomideal for family living and entertaining. A separate entrance to the unfinished basement offers exceptional potential for a private in-law suite or income-generating unit. Upstairs, the primary bedroom impresses with a large walk-in closet and a spa-inspired ensuite. Two additional bedrooms, a full main bathroom, and a convenient second-floor laundry room complete this thoughtfully designed layout. Dont miss this opportunity to own a home that combines elegance with versatility! (id:18082)
Property Details
|
MLS® Number
|
X12155110 |
|
Property Type
|
Single Family |
|
Community Name
|
South Y |
|
Parking Space Total
|
6 |
Building
|
Bathroom Total
|
3 |
|
Bedrooms Above Ground
|
3 |
|
Bedrooms Total
|
3 |
|
Age
|
New Building |
|
Basement Development
|
Unfinished |
|
Basement Features
|
Separate Entrance |
|
Basement Type
|
N/a (unfinished) |
|
Construction Style Attachment
|
Detached |
|
Cooling Type
|
Central Air Conditioning |
|
Exterior Finish
|
Brick, Vinyl Siding |
|
Foundation Type
|
Poured Concrete |
|
Half Bath Total
|
1 |
|
Heating Fuel
|
Natural Gas |
|
Heating Type
|
Forced Air |
|
Stories Total
|
2 |
|
Size Interior
|
1,500 - 2,000 Ft2 |
|
Type
|
House |
|
Utility Water
|
Municipal Water |
Parking
Land
|
Acreage
|
No |
|
Sewer
|
Sanitary Sewer |
|
Size Depth
|
196 Ft |
|
Size Frontage
|
37 Ft |
|
Size Irregular
|
37 X 196 Ft |
|
Size Total Text
|
37 X 196 Ft|under 1/2 Acre |
|
Zoning Description
|
R1 |
Rooms
| Level |
Type |
Length |
Width |
Dimensions |
|
Second Level |
Primary Bedroom |
3.65 m |
3.85 m |
3.65 m x 3.85 m |
|
Second Level |
Bedroom 2 |
3.39 m |
3.09 m |
3.39 m x 3.09 m |
|
Second Level |
Bedroom 3 |
3.9 m |
3.35 m |
3.9 m x 3.35 m |
|
Second Level |
Laundry Room |
1.78 m |
1.85 m |
1.78 m x 1.85 m |
|
Main Level |
Kitchen |
6.38 m |
4.14 m |
6.38 m x 4.14 m |
|
Main Level |
Living Room |
6.38 m |
4.16 m |
6.38 m x 4.16 m |
|
Main Level |
Dining Room |
4.16 m |
1.98 m |
4.16 m x 1.98 m |
|
Main Level |
Foyer |
1.87 m |
2.28 m |
1.87 m x 2.28 m |
https://www.realtor.ca/real-estate/28326981/lot-1-1039-willow-drive-london-south-south-y-south-y





