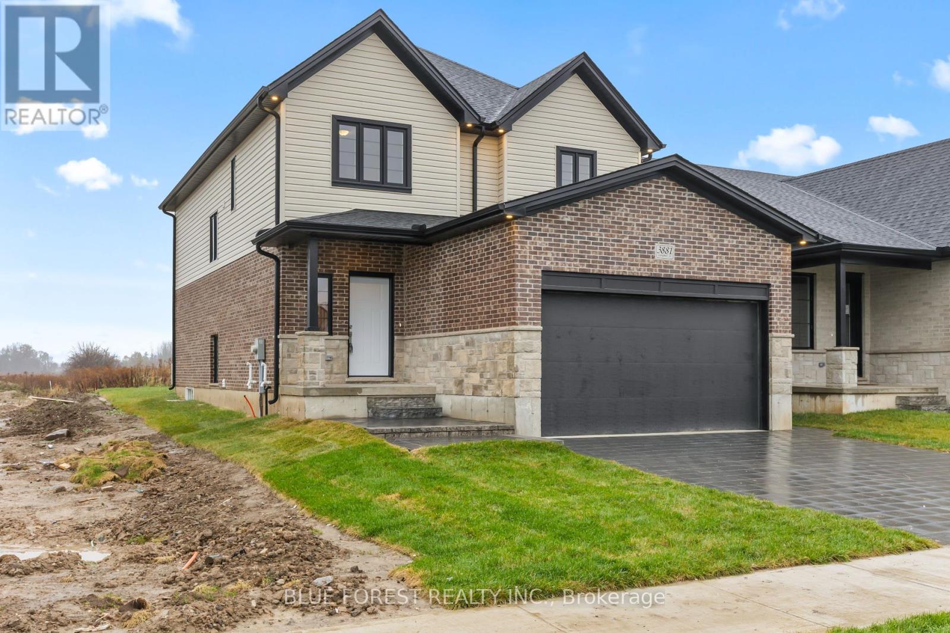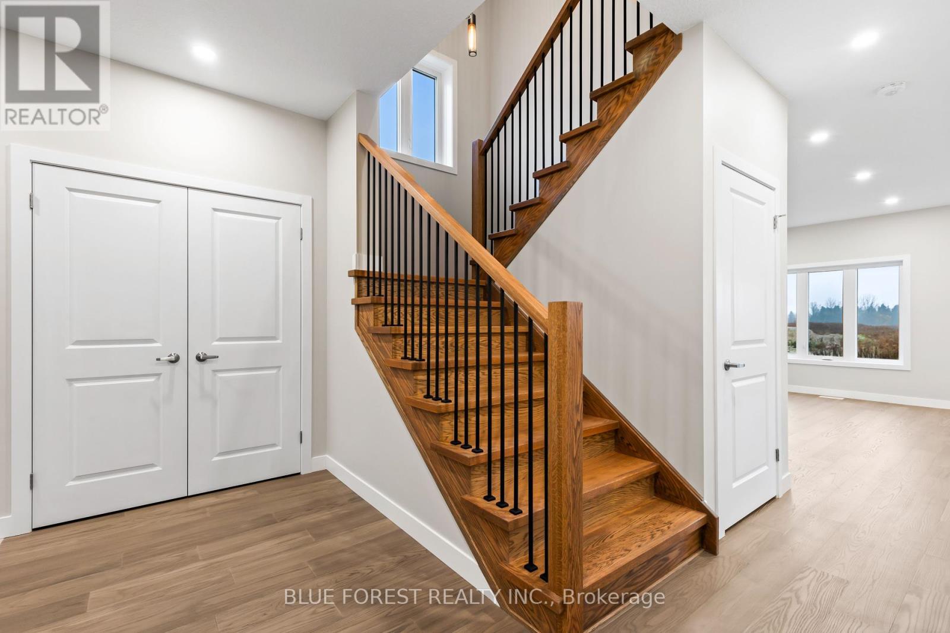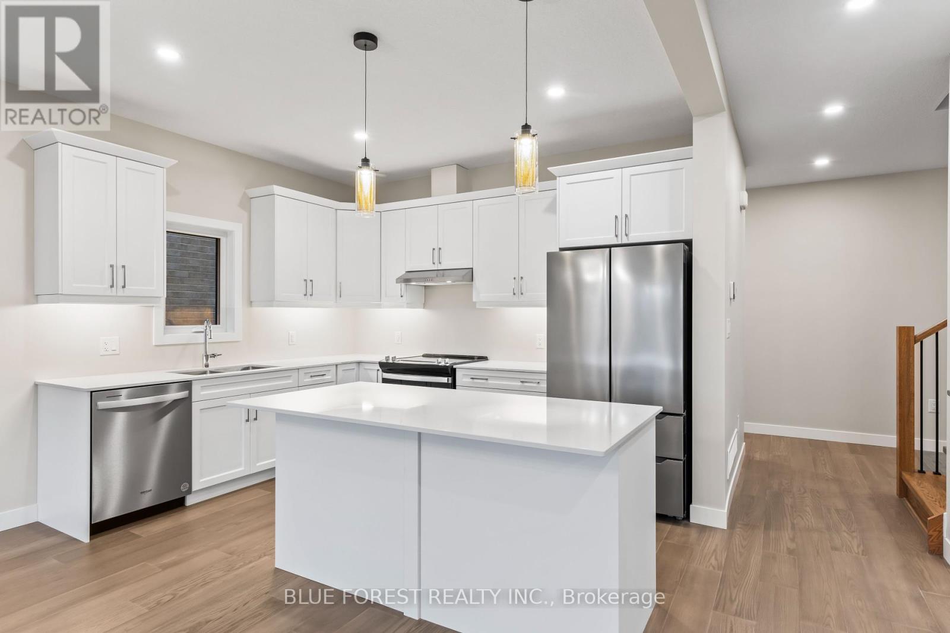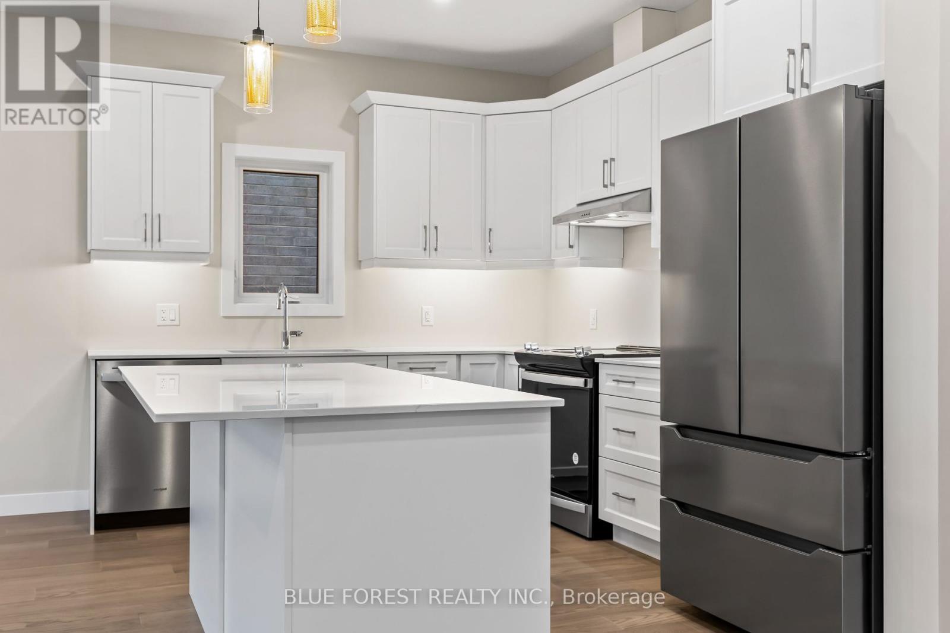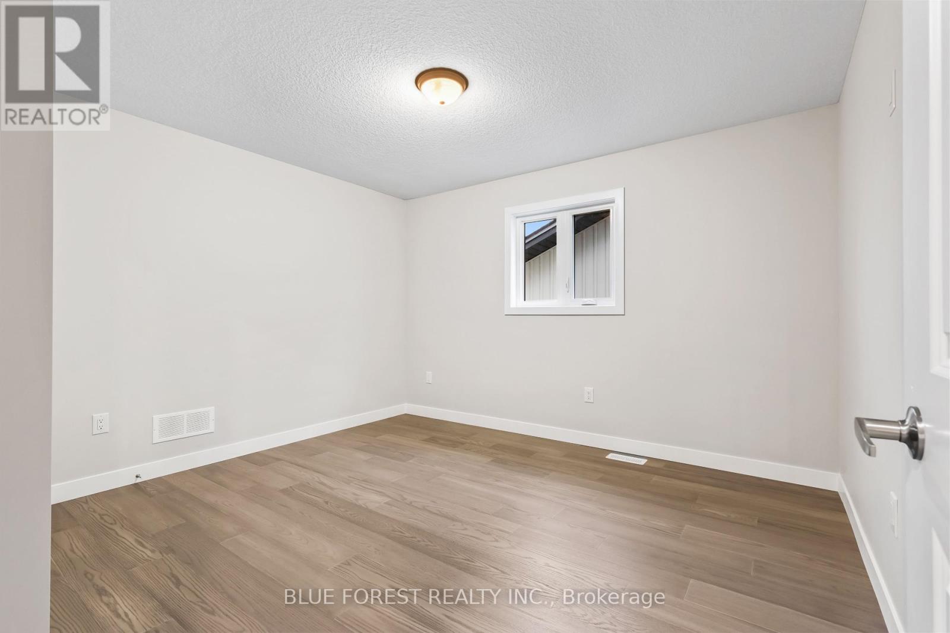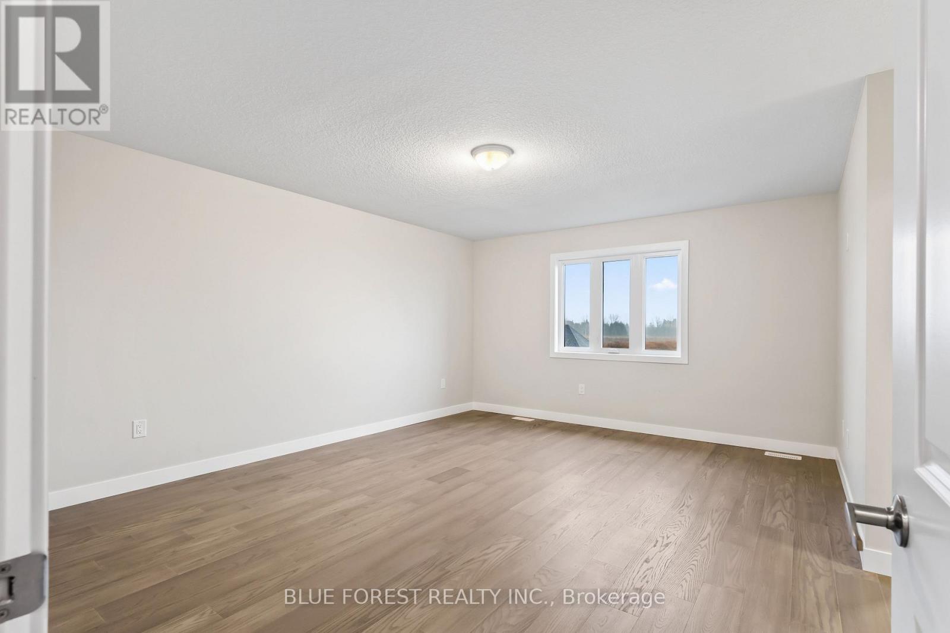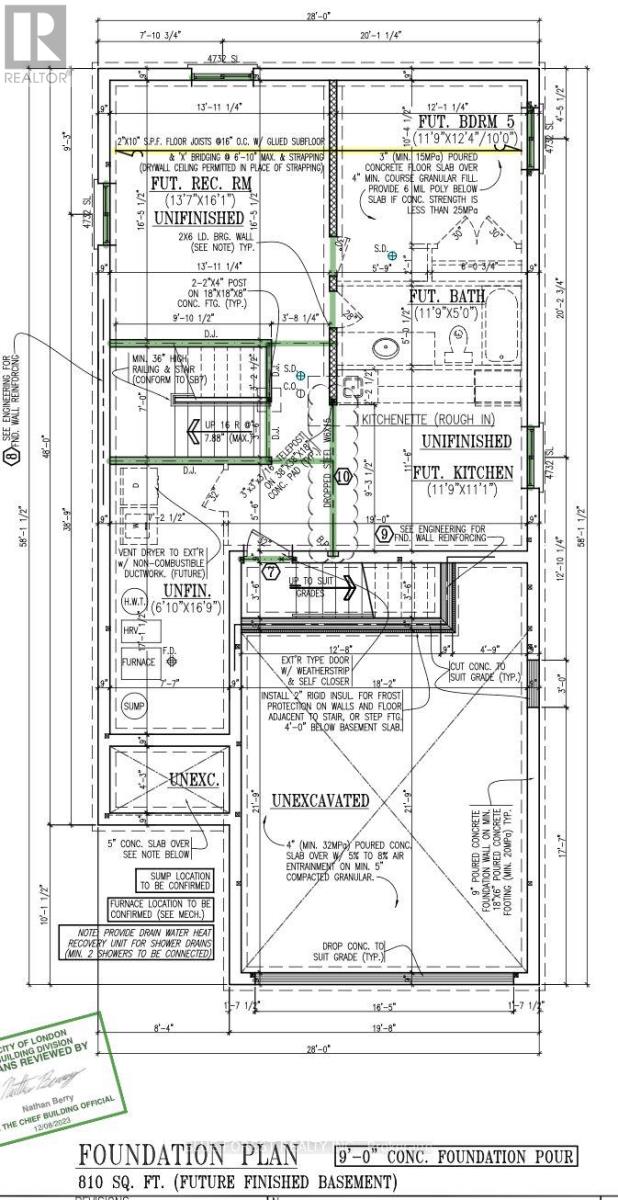4 Bedroom
3 Bathroom
2,000 - 2,500 ft2
Central Air Conditioning
Forced Air
$925,000
Welcome to this stunning TO BE BUILT home, a contemporary two-storey home designed for modern living. As you enter through the foyer, you'll be greeted by an expansive open-concept layout offering a great room, dinette, and kitchen, perfect for both entertaining and everyday living. The main floor is completed with a convenient mudroom and a 2-piece bath. Upstairs, you'll find four generously sized bedrooms, including a luxurious primary suite with a four-piece en-suite bathroom. The unfinished basement offers endless possibilities, with ample space to create a fifth bedroom, a recreational room, and an additional bathroom. This home combines elegance, functionality, and potential, making it an ideal choice for your family's next chapter. TO BE BUILT photos are from a previously built model. Other designs available, contact to learn more (id:18082)
Property Details
|
MLS® Number
|
X11938487 |
|
Property Type
|
Single Family |
|
Community Name
|
South V |
|
Equipment Type
|
Water Heater |
|
Parking Space Total
|
6 |
|
Rental Equipment Type
|
Water Heater |
Building
|
Bathroom Total
|
3 |
|
Bedrooms Above Ground
|
4 |
|
Bedrooms Total
|
4 |
|
Age
|
New Building |
|
Basement Development
|
Unfinished |
|
Basement Type
|
Full (unfinished) |
|
Construction Style Attachment
|
Detached |
|
Cooling Type
|
Central Air Conditioning |
|
Exterior Finish
|
Brick |
|
Foundation Type
|
Poured Concrete |
|
Half Bath Total
|
1 |
|
Heating Fuel
|
Natural Gas |
|
Heating Type
|
Forced Air |
|
Stories Total
|
2 |
|
Size Interior
|
2,000 - 2,500 Ft2 |
|
Type
|
House |
|
Utility Water
|
Municipal Water |
Parking
Land
|
Acreage
|
No |
|
Sewer
|
Sanitary Sewer |
|
Size Depth
|
111 Ft ,7 In |
|
Size Frontage
|
46 Ft ,8 In |
|
Size Irregular
|
46.7 X 111.6 Ft |
|
Size Total Text
|
46.7 X 111.6 Ft|under 1/2 Acre |
Rooms
| Level |
Type |
Length |
Width |
Dimensions |
|
Second Level |
Primary Bedroom |
4.2 m |
4.9 m |
4.2 m x 4.9 m |
|
Second Level |
Bedroom 2 |
3.5 m |
3.7 m |
3.5 m x 3.7 m |
|
Second Level |
Bedroom 3 |
3.3 m |
3.7 m |
3.3 m x 3.7 m |
|
Second Level |
Bedroom 4 |
3.4 m |
3.6 m |
3.4 m x 3.6 m |
|
Second Level |
Laundry Room |
3.1 m |
1.7 m |
3.1 m x 1.7 m |
|
Main Level |
Great Room |
4.3 m |
5 m |
4.3 m x 5 m |
|
Main Level |
Dining Room |
3.7 m |
3.9 m |
3.7 m x 3.9 m |
|
Main Level |
Kitchen |
3.7 m |
3 m |
3.7 m x 3 m |
|
Main Level |
Mud Room |
2.1 m |
1.9 m |
2.1 m x 1.9 m |
|
Main Level |
Foyer |
2.4 m |
5.2 m |
2.4 m x 5.2 m |
https://www.realtor.ca/real-estate/27837420/lot-23-ayrshire-avenue-london-south-south-v-south-v

