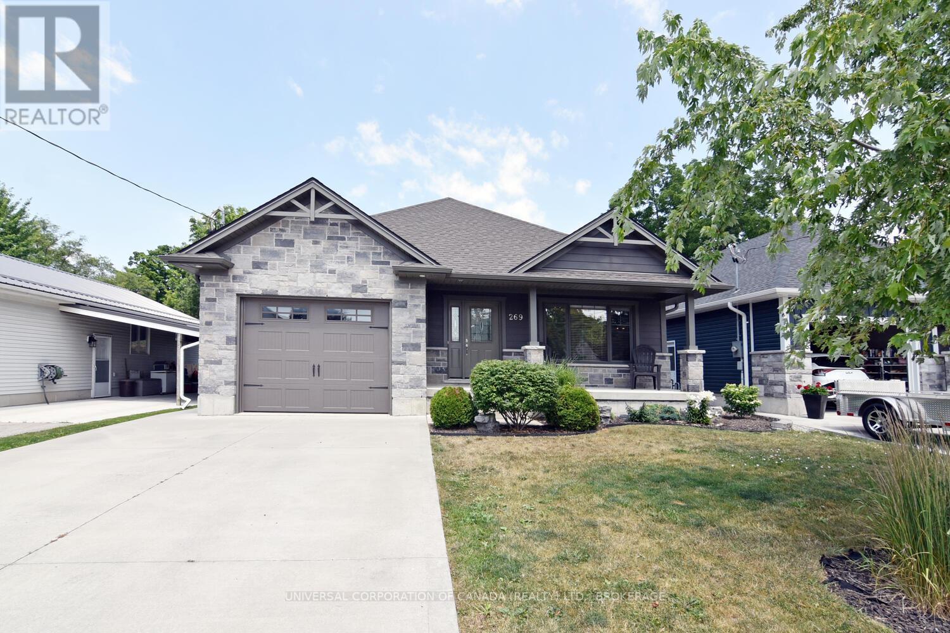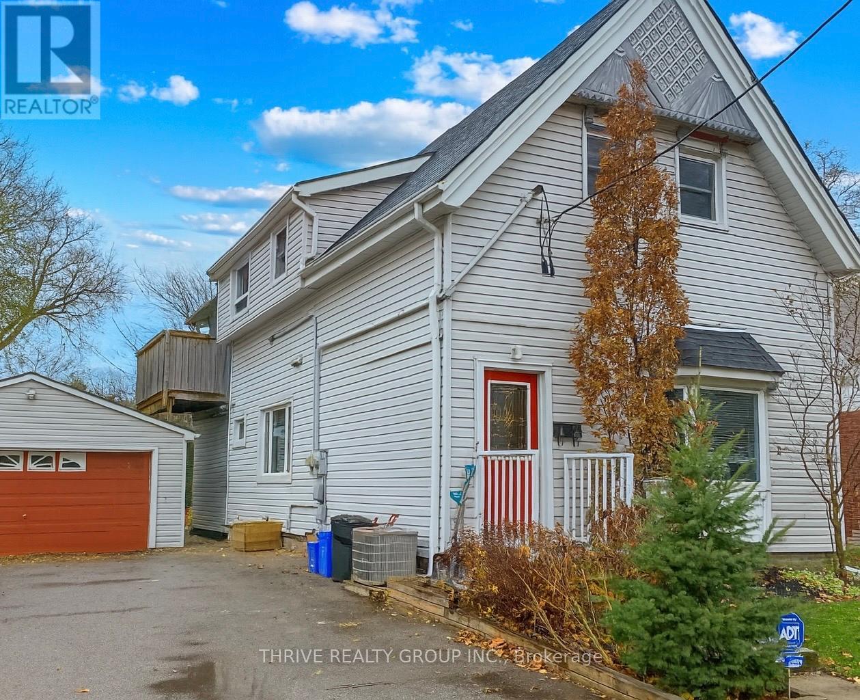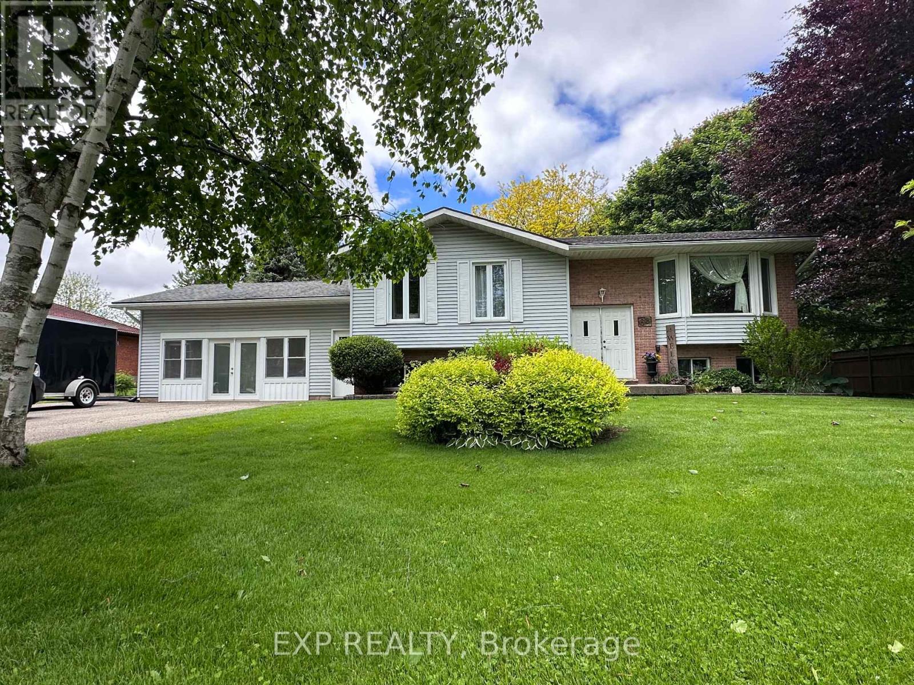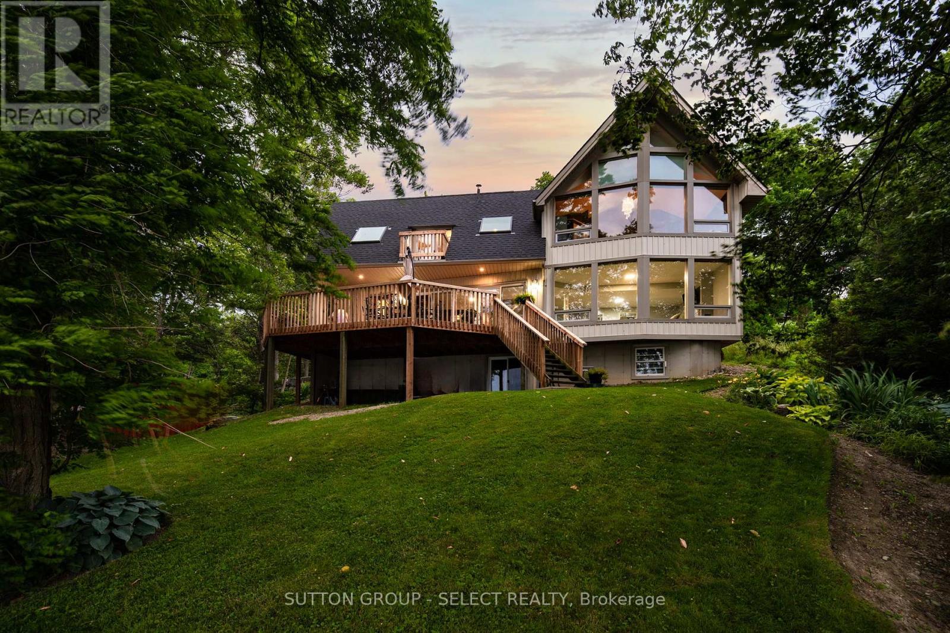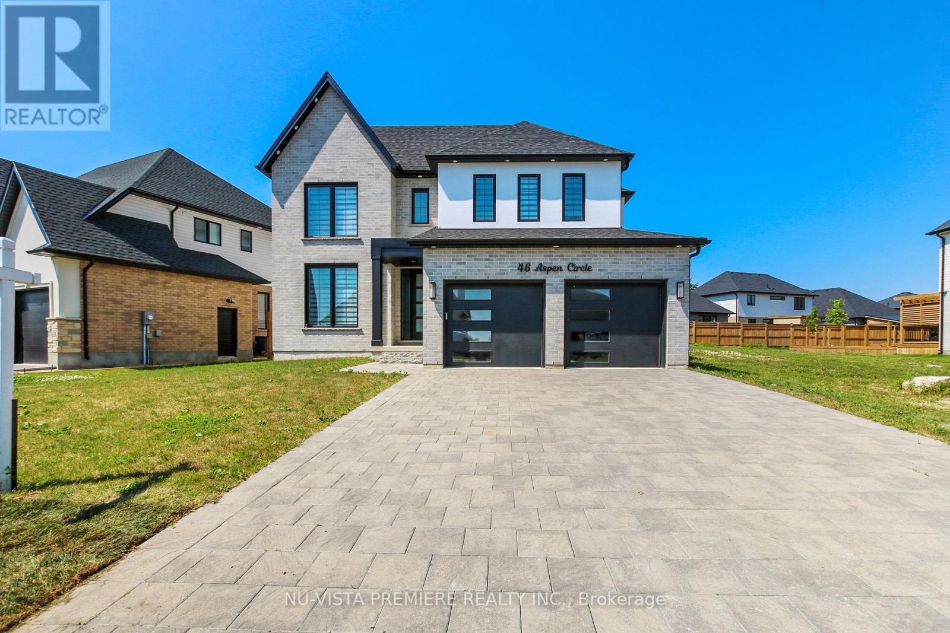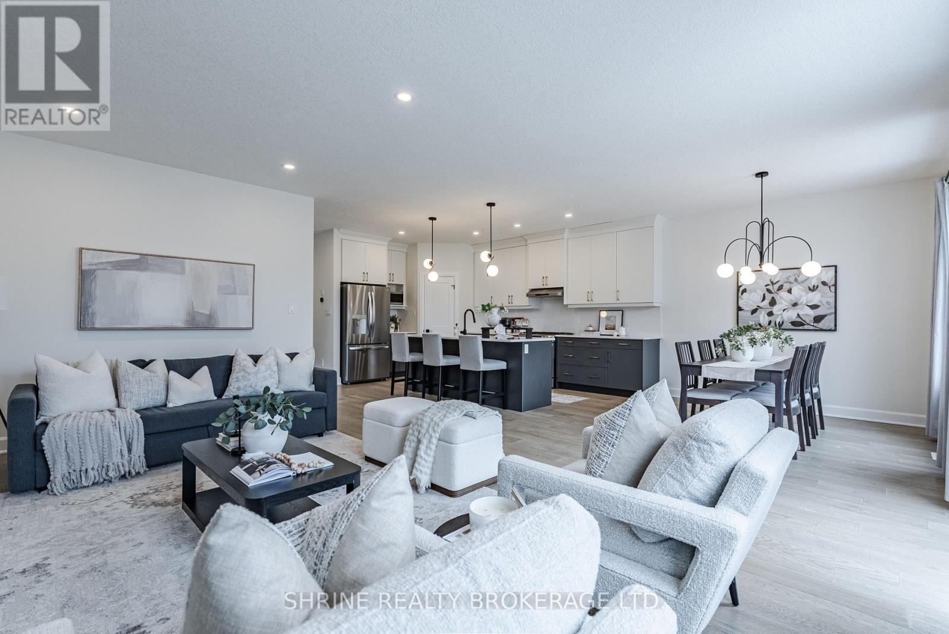
2 Welch Court
St. Thomas, Ontario
Beautifully finished two-story HOME!. This stunning and modern size 4Bedroom,2.5 Bath, Double Car Garage. The main floor consists of an elegant living space, and you will find a gorgeous Kitchen with quartz countertops, a pantry, an Island, and modern cupboards, also consisting of a two-piece powder room. The second floor features an overly spacious master bedroom with an ensuite and a walking closet, 3 additional gorgeous bedroomsdecent sized closets, and a sparkling full bathroom with built-in shelving. modern lights and much more best public and Catholic schools, shopping centers, public transportation, parks, trails, all in close proximity. This Home Is Move In Ready. Perfect for a good family to enjoy and take care of it. "listing photos previously taken and all appliances included"" (id:18082)
2 Welch Court
St. Thomas, Ontario
PRICED TO SELL WITH BELOW MARKET PRICE!!. Located in St. Thomas's Manorwood neighborhood, this custom 2-storey family home. 4 Bedroom, 3washroom, two-car attached garage. Upon entering the home, you notice a large dining area with lots of natural light, oversized windows, and sliding door access to the backyard. The custom kitchen has an island with bar seating and quartz countertops, Stainless Steel Appliances, and plenty of storage. Overlooking it all is the stunning great room with large windows. The main level also has a great mudroom and a convenient powder room. The upper level is highlighted by a primary bedroom suite complete with a walk-in closet, a large master bedroom, and a 5-piece ensuite complemented by a tiled shower with glass door, soaker tub, and double vanity. Three additional bedrooms, a laundry area, and a full 4-piece main bathroom with double vanity. Located just minutes from Elgin Mall, shopping plazas, schools, and easy access To the highway. Don't miss your chance to see this beautiful home." listing photos previously taken and all appliances included"" (id:18082)
269 Sydenham Street E
Aylmer, Ontario
Stunning spacious onefloor may be your place to call home.Immaculate in and out ,offering year round enjoyment of the private back yard oasis under the spacious covered porch plus room to gather on the lovely deck.Enjoy your mornings on the covered front patio.Beautiful open concept design with amazing natural light and deluxe kitchen ,roomy livingroom,large dining area and cosy gas fireplace..Mainfloor laundry,6 appliances,and custom window coverings included.The full finshed lower level offers 2 large bedrooms,entertainment size familyroom and full bathroom plus storage.Exceptional decor. (id:18082)
12 Edith Street
London North, Ontario
Turnkey & Licensed Duplex in the core of London. This property has been meticulously maintained and renovated top to bottom over the past few years. The Main unit offers 2 Bedrooms + Den with an open concept layout and a walkout to the new large deck in the private backyard. The Upper unit offers 2 Bedrooms with an open concept layout and a private deck off of the living room. Both units have separate in-unit laundry as well as ALL SEPARATE UTILITIES. Plenty of parking with a double wide private driveway plus a double detached garage. The detached garage/ shop has its own Hydro Panel and can possibly be rented out for extra cashflow. Close to all amenities and walking distance to DT this property has not seen a vacancy in over 10 years. Large Lot with detached garage which may offer a potential Additional Residential Unit. This property is located close to Riverside Dr & Wharncliffe Rd. (id:18082)
42641 Southdale Line
Central Elgin, Ontario
42641 Southdale Line is a meticulously maintained, custom-built home offering 3 bedrooms and 2.5 bathrooms. This turn-key property features spacious layouts with excellent use of space throughout, and ONLY 7 mins to Port Stanley! The main level includes a bright living room with gas fireplace, a dedicated office, butlers pantry, and a large, thoughtfully designed chefs dream kitchen. The main floor also boasts a spacious primary oasis with a walk-in closet, a resort-style 4-piece ensuite with soaker tub, and walkout access to the deck and hot tub. The fully finished lower level is ideal for in-laws or guests, featuring 2 bedrooms - each with walk-in closets - a full bath, and a wet bar. Outside, enjoy the 22 x 26 ft. workshop/she shed, expansive deck, and cozy firepit area, all surrounded by low-maintenance landscaping. Additional features include on-demand hot water (owned), 200-amp service, sump pump, Blink outdoor cameras, metal roof (2024), and timber front (2024). The double-car garage is a car enthusiasts dream, complete with epoxy flooring. (id:18082)
145 Banbury Road
London South, Ontario
Welcome Home to This Beautifully Updated Semi-Detached in South London Now Available for Lease!This bright and spacious home is the perfect rental for young professionals, or families seeking a comfortable and modern living space. Step inside to a refreshed main floor featuring an inviting living room with a large bay window and built-in bench ideal for reading or enjoying sunny afternoons.The fully renovated kitchen boasts updated flooring, stylish light fixtures, modern back splash, and stainless steel appliances, making it a dream for any home cook.Upstairs, you'll find three generously sized bedrooms and a clean, updated 4-piece bathroom.The finished basement offers a large family room, perfect for movie nights or a home office setup, along with plenty of storage space.Enjoy summer evenings in your private, fully fenced backyard, which backs onto Southeast Optimist Park. A convenient gate gives you direct access to this peaceful green space perfect for walks, play, or relaxing outdoors.Don't miss this opportunity to lease a well-maintained, move-in ready home in a fantastic South London location!Please note: Photos were taken before the previous tenants moved in (id:18082)
4055 Winterberry Drive
London, Ontario
Indulge In Luxury Living With This Exquisite Home Crafted By Renowned Builder - BRIDLEWOOD HOMES. This Masterpiece, Constructed In 2022, Is Situated In A Picturesque Location, WITH BACKYARD FACING A POND. Step Inside...The Heart Of The Home Features A Custom Chef's Kitchen With Ceiling-Height Cabinetry Adorned With Quartz Countertops. A Large Walk-In Pantry Also With Quartz Counters, Adjacent To The Kitchen Adds Convenience While Seamlessly Blending Style And Functionality. Step Into The Main Floor Office, Where Soaring Ceiling Heights Add An Air Of Sophistication To Your Work-From-Home Space. The Spacious Great Room Offers A Gas Fireplace, Creating A Cozy Atmosphere For All Occasions. Step Outside Onto The Deck, Which Overlooks The Partially Finished Fenced-In Backyard FACING THE POND, Adding Ample Privacy, Is The Perfect Setting For All Your Summer BBQs and Evening Teas. Retreat To The Luxurious Master Bedroom, Complete With A Spa-Like 5-Piece Ensuite Bathroom And A Spacious Walk-In Closet, Offering Both Comfort And Convenience. Bedroom 2 Impresses With Its Own Ensuite Bathroom And Cathedral Ceilings, Adding A Touch Of Grandeur. A Jack And Jill Bathroom Seamlessly Connects The Remaining 2 Bedrooms, Providing Added Functionality And Privacy. So Much Space For You And Your Growing Family!! Don't Miss The Opportunity To Make This Dream Home Yours - Steps From Shopping, Restaurants, Parks, Trails, Skiing, Great Schools, Highway And Other Local Amenities! Welcome Home To Indulge In Luxury And Comfort! Schedule Your Showing Today And Experience Unparalleled Living. (id:18082)
55 - 1921 Father Dalton Avenue
London North, Ontario
Welcome to this beautifully updated 3-level townhome in the heart of North London's sought-after Stoney Creek neighborhood! Freshly painted throughout with new lighting fixtures and brand-new main floor flooring, this home offers a move-in-ready lifestyle just steps from top-rated schools, including Stoney Creek PS and Mother Teresa CSS. The bright main floor boasts an open-concept layout with a spacious living area, dining space, and a modern kitchen featuring newer appliances. Sliding doors lead to a private deck and fenced yard perfect for relaxing or entertaining. Upstairs, you'll find a large primary bedroom, two additional bedrooms, and a full bath with contemporary finishes. The finished lower level adds a versatile rec room, 2nd bathroom, laundry, and ample storage. Located minutes from schools, parks, the YMCA, shopping, and transit, this home is ideal for families, first-time buyers, or investors. A rare opportunity to own in one of London's most family-friendly communities! Please note that some of the pictures are from virtual staging (id:18082)
147-31 Scotts Drive
Lucan Biddulph, Ontario
Welcome to phase two of the Ausable Fields Subdivision in Lucan Ontario, brought to you by the Van Geel Building Co. The Harper plan is a 1589 sq ft red brick two story townhome with high end finishes both inside and out. The main floor plan consists of an open concept kitchen, dining, and living area with lots of natural light from the large patio doors. The kitchens feature quartz countertops, soft close drawers, as well as engineered hardwood floors. The second floor consists of a spacious primary bedroom with a large walk in closet, ensuite with a double vanity and tile shower, and two additional bedrooms. Another bonus to the second level is the convenience of a large laundry room with plenty of storage. Every detail of these townhomes was meticulously thought out, including the rear yard access through the garage allowing each owner the ability to fence in their yard without worrying about access easements that are typically found in townhomes in the area. Each has an attached one car garage, and will be finished with a concrete laneway. These stunning townhouses are just steps away from the Lucan Community Centre that is home to the hockey arena, YMCA daycare, public pool, baseball diamonds, soccer fields and off the leash dog park. These units are to be built and there is a model home available for showings. **OPEN HOUSES- Saturdays 11am-1pm (excluding long weekends) at 147-33 Scotts Drive. (id:18082)
189 Emerson Avenue
London South, Ontario
Charming 2-Bedroom Bungalow on Massive Lot in South London Located in desirable South London, just minutes from Victoria Hospital and steps from a beautiful park with a children's playground, this move-in-ready 2-bedroom bungalow offers privacy and convenience in equal measure.Set on an incredible 273-foot deep lot, the home features hardwood flooring throughout the main living areas and an abundance of natural light. The kitchen and bathroom are finished with durable ceramic tile, adding to the home's clean and well-maintained appeal.Perfectly suited for young families, downsizers, or first-time buyers, the property offers easy access to schools, shopping, public transit, and the 401 highway, making commuting and daily errands a breeze. Don't miss your opportunity to own a tidy, solid home with a generous yard in a prime location. (id:18082)
1507 - 380 King Street
London East, Ontario
Rare 3-bedroom, 2-bathroom unit in downtown London. So many great shops, restaurants, and entertainment just steps from your front door! Heat, hydro, water, cable and internet and amenities included in condo fees! Bright and airy open-concept living/dining area with large windows throughout. Spacious kitchen with built-in appliances. Primary bedroom with ensuite and private balcony. Convenient in-suite laundry. Enjoy the fresh air and city views from the sprawling balcony. Underground parking spot included. Tons of great condo amenities to enjoy including indoor swimming pool, exercise room, rooftop patio and more! (id:18082)
68 Thompson Place
East Zorra-Tavistock, Ontario
Welcome to this spacious and versatile side-split home nestled in the heart of Innerkip! Just 20 minutes to Woodstock with all major amenities, and moments from the highway for easy commuting. Featuring 4 beds and 2 full baths, this property sits on a beautifully treed, extra-deep lot with plenty of space to add a pool or create the backyard oasis of your dreams. Great for those who need somewhere to Entertain lots of family gatherings or have somewhere to keep all of your toys like trailer, boat, atv's etc. Located steps from Trout Lake and the infamous baseball diamonds, this home includes a built-in, heated double-car garage that doubles as a workshop perfect for hobbyists or extra storage. The garage has kept the frame for the garage door to be put back on if need be.The garage offers a separate walk-down entrance to the lower level of the home, opening the door to endless possibilities: create a nanny suite, accommodate multigenerational living, or generate income as an investment unit to help offset your mortgage. This home is move in ready with Fridge, Stove, Dishwasher, Microwave, Washer, Dryer, Furnace Owned, Gas Fireplace, Water Softener Owned, Gas Heater in Garage w Thermostat, 4 Piece Oak wall unit, 2 Oak Tall Bar Chairs, 1 Oak Desk Chair, Smoke Detectors, Carbon Monoxide Detectors, Shed 10x10, Shed 25x10. Families will love the convenience of nearby public and high schools, as well as local attractions like the Woodstock Meadows Golf Centre, Toyota, Craigowan Oxford Golf & Country Club. This home is a rare find in a peaceful, community-oriented setting. Make it yours today! Call the listing agent for a showing. Offers welcome. (id:18082)
250 - 9861 Glendon Drive
Middlesex Centre, Ontario
Welcome home to prestigious and private community of Bella Lago. The main floor offers spacious master suite serves as a true retreat, complete with a spa-like ensuite bath, generous walk-in closet and direct access to the backyard pool. The main floor also features a private office space, gas fireplace in the family room and chefs kitchen is a true highlight, featuring top-of-the-line appliances and a stylish, functional design. The second level features three additional well-appointed bedrooms provide ample space for family and guests. The outdoor space is an entertainers paradise, with lush landscaping and multiple patios for lounging and dining. Elegantly landscaped, this property features a fully fenced backyard with an inground pool and a convenient changing room. The fully finished basement even more living space, including two additional bedrooms, 3 piece bathroom, theatre room, and a family room perfect for relaxation and entertainment. and the $130/month vacant land condo fee offers common area maintenance, outdoor lighting and timely private snow removal. (id:18082)
5284 Cliff Road
Lambton Shores, Ontario
A rare opportunity to own one of the most private beachfront properties in Lambton Shores with 222 ft of deeded beachfront and a 1-acre estate-sized lot on a quiet, privately maintained road. Perched on a natural cliff and surrounded by lush greenery and mature trees, this property offers breathtaking scenery, lake views, and year-round comfort.This beautifully maintained 3-bed, 2-bath home is flooded with natural light and lake views from every angle. The main floor features expansive windows, sliding doors to a wraparound deck, a cozy living room with a fireplace, main floor laundry, and a full bath. Upstairs, the spacious primary bedroom offers panoramic lake views and a stunning skylit ensuite bathroom. A secondary bedroom includes a private balcony overlooking the water. Your third bedroom features a beautiful, expansive skylight whether you use it as a home office or a cozy bedroom, you'll enjoy the serene views all day long. The walk-out basement is unfinished, offering endless potential for customization. Major updates include roof + 2 skylights (2022), furnace & A/C (2020), and ravine & rock wall reinforcement (2019 & 2021). One of the only properties in the area with its own boat launch, plus two beautiful lookout points for enjoying sunrises and sunsets.The expansive lot has been cherished for family gatherings, yoga sessions, and even camping offering a unique lifestyle experience surrounded by nature and privacy. Theres endless parking available, perfect for hosting friends and extended family. Just minutes from the town of Forest, offering shopping, schools, parks, golf courses, a hospital, and farmers markets. Enjoy small-town charm with proximity to Grand Bend, Sarnia, and Lake Hurons most picturesque shoreline. This home is a rare combination of privacy, nature, and luxury perfect as a primary residence or year-round escape. An exceptional opportunity that goes beyond photos - it's one of the places you feel the moment you arrive! (id:18082)
417 Kingbird Court
London North, Ontario
Tucked away on a quiet, family-friendly cul-de-sac, 417 Kingbird Court offers the perfect blend of luxury, comfort, and natural beauty. Set on an extra-deep, south-facing lot backing onto a serene pond and lush parkland, this is where lasting memories are made indoors and out. Step inside to find a thoughtfully designed layout with 4 generous-sized bedrooms upstairs, rich hardwood flooring on the main and second levels, and a striking open-to-below balcony overlooking the light-filled family room. The gourmet kitchen is a chefs dream, boasting granite countertops, a stylish backsplash, a large sit-up island, and elegant marble flooring, which continues through the kitchen, eat in dining area, bathrooms, and laundry. The spacious family room stretches across the back of the home, featuring 17-foot ceilings, a cozy gas fireplace, and expansive windows that flood the space with light and showcase sweeping views of the park and pond. Step outside to your new upper deck, the perfect space to entertain, relax, and take in the stunning surroundings. Downstairs, the professionally finished walk-out basement offers incredible versatility with a large rec room, bedroom, 3-piece bathroom, and direct access to the covered patio and pool area ideal for summer enjoyment and extended family living. Additional highlights include easy-to-maintain gardens, security camera system, and an extra-long driveway with ample parking. All of this is located within a welcoming and highly sought-after neighbourhood, steps from Jack Chambers Elementary School and the peaceful nature trails that make this area so special. Your next chapter begins hereat 417 Kingbird Court, where every detail has been carefully curated to offer the ultimate in family living. (id:18082)
22 Deerfield Court
St. Thomas, Ontario
Nestled on a tranquil cul-de-sac, 22 Deerfield Court offers a rare ravine lot surrounded by nature and modern homes, perfect for those seeking peace, privacy, and contemporary living in one of St. Thomas's most desirable neighborhoods. You will find a stunning home with a perfect blend of modern amenities and classic charm. With 4 spacious bedrooms, 3 bathrooms, and a generous living area, this home is ideal for families or anyone looking for a comfortable and stylish living space.The open-concept layout features a bright and airy living room, a gourmet kitchen with high-end appliances, a formal dining area and an everyday eating area that opens to a ravine and high quality composite deck in a fenced yard and forest views. The master suite boasts a patio door to the spa, a luxurious ensuite bathroom with infloor heat and a walk-in closet. Additional features include a finished basement, a two-car garage, and a beautifully landscaped yard. Located in a quiet and friendly neighborhood, this subdivision has access points to pet friendly hiking and biking around the 15km Dalewood Trail on the Dalewood Reservoir. Don't miss the opportunity to make 22 Deerfield Court your new home! (id:18082)
46 Aspen Circle
Thames Centre, Ontario
MAIN FLOOR BEDROOM WITH 3 PEICE BATHROOM WOW! Welcome to 46 Aspen Circle a nearly 3,000 sq ft (2977 sq ft) home thoughtfully designed for comfort and functionality, located on a quiet, family-friendly circle in the heart of Thorndale. Built in 2023, this 5-bedroom, 4-full-bathroom home features a rare main floor bedroom with a full bath, perfect for guests, multi-generational living, or a private home office. The open-concept kitchen includes a walk-in pantry with an additional stove ideal for extended cooking or entertaining. Enjoy the benefits of a spacious, well-appointed home in a growing community, just minutes from London and close to parks, schools, and everyday amenities. A standout opportunity in a desirable location! (id:18082)
111 - 1705 Fiddlehead Place
London North, Ontario
Stunning North Point Condo located in Premium Richmond Hill Location. This beautiful spacious one bedroom unit offers open concept living room/kitchen with 10ft ceilings, floor to ceiling windows with power blinds and 4ft perimeter of radiant heat, engineered hardwood floors throughout. Custom woodworking including: gas fireplace surround, crown moulding and beadboard in the primary suite. The kitchen is custom made with additions such as bar fridge and ice maker. The oversized bedroom has personal en-suite with heated floors, custom closet and access to large patio with gas hook-up for BBQ. Enter this fully fenced private yard from phantom screens with covered patio. The unit features 8ft doors, in-suite laundry, 1.5 baths, 1 underground parking space and storage locker. Ideally located close to Masonville shopping area, restaurants, theatre and hospital. (id:18082)
4071 Big Leaf Trail
London South, Ontario
Welcome to 4071 Big Leaf Trail a rare chance to own a brand-new, premium home with no build delays or upgrade costs. Situated on a 54FT wide lot, this home offers a grand double-door entry, a main floor office (optional 5th bedroom), and a full 3PC bath with tiled walk-in shower ideal for multi-gen living. The chefs kitchen boasts an 8FT island, gas stove, ceiling-height cabinetry, pantry & tiled backsplash. Open-concept layout with spacious dining & family rooms, large windows, and a concrete patio w/walkway. Upstairs features 4 generous bedrooms, laundry, and an oversized primary suite with his & hers walk-in closets & stunning ensuite. A large 4PC bath connects the two largest bedrooms. Finished basement rec room offers added space for a home theatre, gym or playroom. All appliances included. Mins to Hwy 401, parks, shopping & new school (2025/26). Move in now and enjoy upgraded living with no surprises! (id:18082)
685 North Leaksdale Circle
London South, Ontario
Welcome to this stunning carpet-free, two-storey, located in the highly desirable community of Summerside with quick and convenient access to Highway 401. Offering over 2,000 sq. ft. of beautifully finished living space, this home is perfect for families seeking comfort, space and style. Step inside to discover an open-concept layout featuring 3+1 bedroom, 3.5 bathrooms, and a bright, inviting living area complete with a cozy gas fireplace. The high-end kitchen is a chef's dream, showcasing quartz countertops, a stylish backsplash, a walk-in pantry, and a patio door that leads out to a large deck-ideal for entertaining. Upstairs, you'll find two generously sized bedrooms, a full bathroom, a convenient laundry area, and plenty of storage. The spacious primary suite serves as your person retreat, featuring a luxurious ensuite with a jacuzzi for the ultimate relaxation experience, as well as a large walk-in closet. The fully finished basement provides additional living space, featuring a bedroom, full bathroom and a kitchenette-ideal for a potential in-law suite or guest accommodations. Additional features include a double-car garage, a fully fenced backyard with no rear neighbours for added privacy, and tasteful finishes throughout. This exceptional home combines functionality, comfort, and elegance-a true must-see! (id:18082)
260 Renaissance Drive
St. Thomas, Ontario
Move-in ready 5 bedroom (4+1), 4.5 bathroom two-storey former model home built by Hayhoe Homes with double garage in desirable Orchard Park Meadows. Thoughtfully designed with an open-concept main floor featuring 9 ceilings, hardwood and tile flooring, and a stunning kitchen with quartz countertops and tile backsplash, flowing into a great room with cathedral ceiling and large panoramic windows, plus a bright dining area that opens to a rear covered deck with gas BBQ hookup. Upstairs includes a spacious primary suite with cathedral ceiling, walk-in closet and luxury ensuite, a second bedroom with its own ensuite, and two additional bedrooms with main bath. The finished basement offers a family suite with a separate entrance from the garage, ideal for multi-generational living. Additional features include a concrete driveway, covered front porch, open-to-above foyer, convenient main floor laundry room with bench seat and garage access, professionally landscaped front yard, lawn sprinkler system, 200 AMP service, New Home Warranty, plus many upgraded features throughout. Includes existing appliances, window coverings, and vanity mirrors as installed. Sales Office being converted back to a standard garage. (id:18082)
19 Doulton Street
London East, Ontario
19 Doulton Street is a fully renovated 2-bedroom, 2-bath bungalow located on a quiet, dead-end street in East Londonjust minutes from parks, schools, shopping, and public transit. With over $150,000 in high-end upgrades, this home features a redesigned open-concept main floor with new living, dining, and kitchen spaces, complete with stainless steel appliances and a custom copper range hood. A new pantry/laundry area was thoughtfully created. All professionally curated finishes by Blue Key Design to add both function and style to the home. Additional updates include new windows, a 200-amp electrical panel. The roof was replaced in 2015/2016, equipped with leaf filters and a rear French drain system. Other highlights include new vinyl plank floors throughout, California shutters, a 3-season sunroom, water purifier and softener, furnace (2014), and a brand new heat pump and A/C system (July 2025). (id:18082)
578 Waterloo Street
London East, Ontario
THIS IS THE ONE THAT YOU HAVE BEEN WAITING FOR! Stunning turn-key DUPLEX located in the heart of the historic Woodfeld district. This beautifully maintained property has been renovated from top to bottom without losing any of its original character and charm. An amazing investment opportunity offering a lucrative return on investment. Perfect for an owner occupied. Live in one unit and have the tenant pay your mortgage! Both units feature high ceilings, stained glass windows, impressive woodwork and gleaming hardwood fooring throughout. Updated kitchens with newer appliances included. Main foor 3 bedroom unit currently rented for $2,400/month plus hydro. Upper foor 2 bedroom unit currently rented for $2,100/month plus hydro. Both A+ tenants. Basement currently rented as storage for $200/month. Convenient in suite laundry. Separate entrances for additional privacy between units. Oversized private concrete driveway with parking for 3 cars. Zoning: R3-2, OC2 permits for a variety of uses including commercial opportunities. Ideally located within close proximity to great schools, restaurants, public transit, Canada Life Place, Fanshawe College-Downtown Campus, Victoria Park and great shopping along Richmond Row. Time to stop thinking about owning income property and fnally call yourself an investor. Do not miss this opportunity to build your real estate portfolio! (id:18082)


