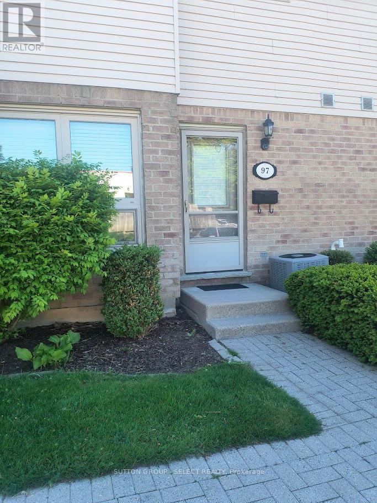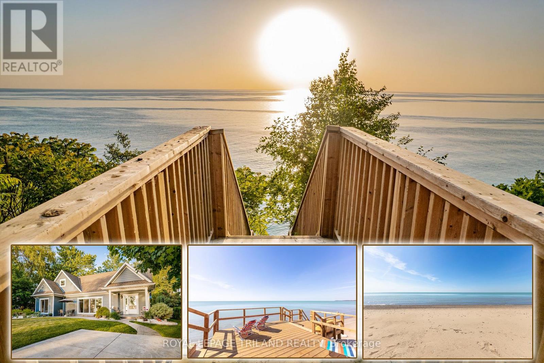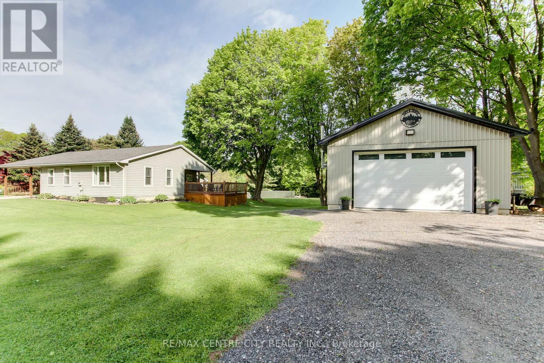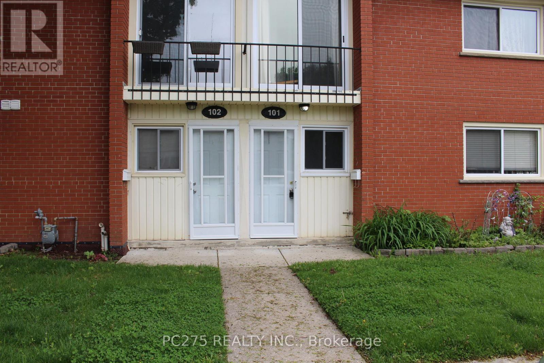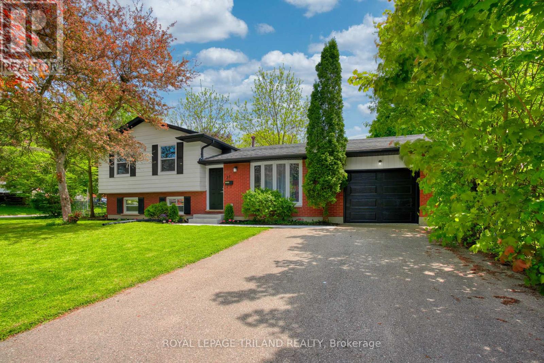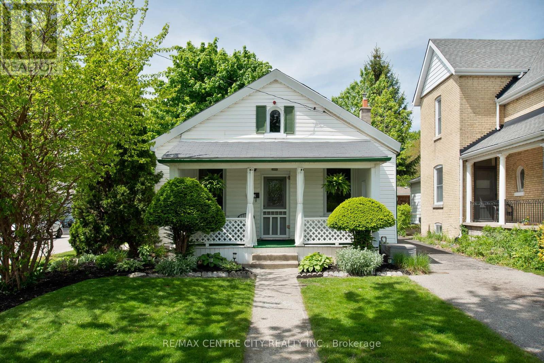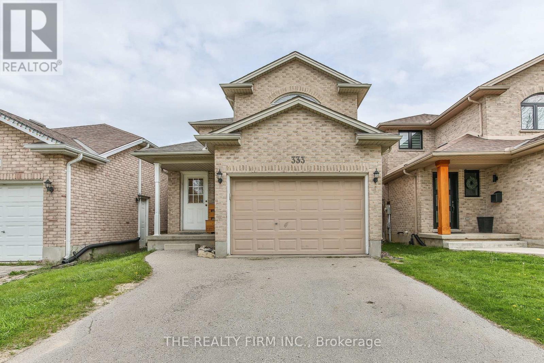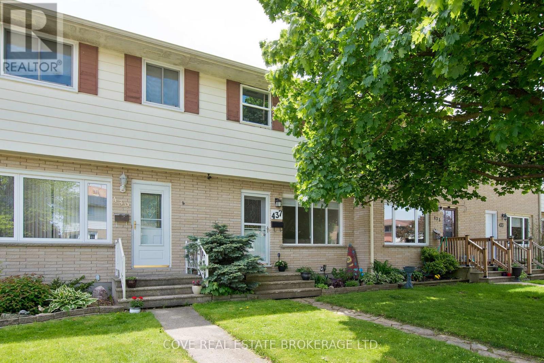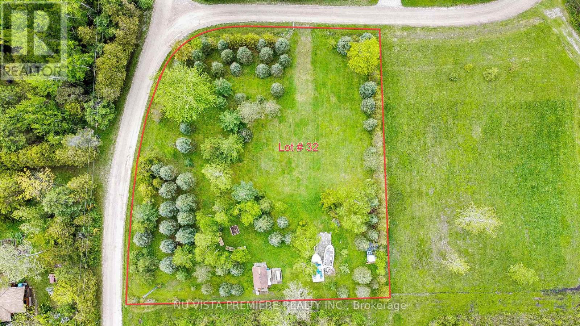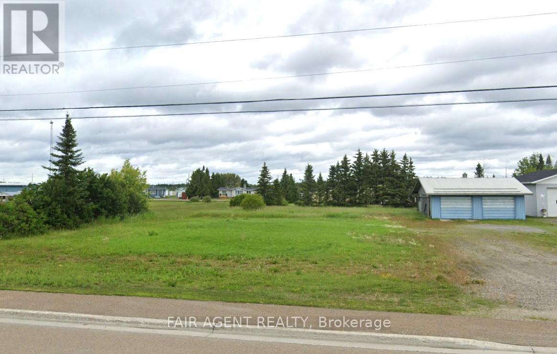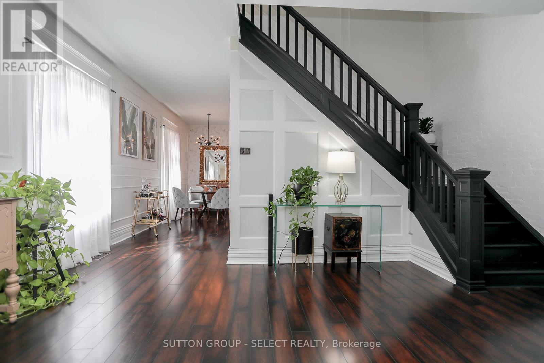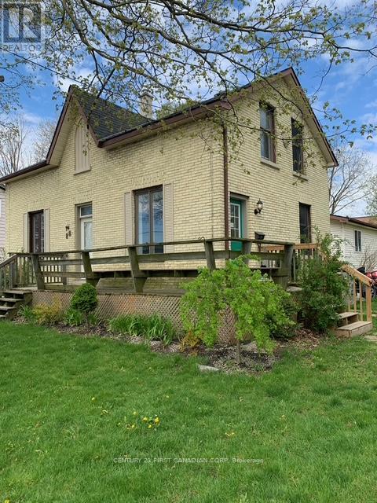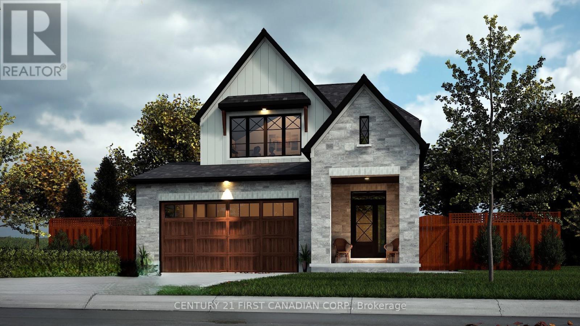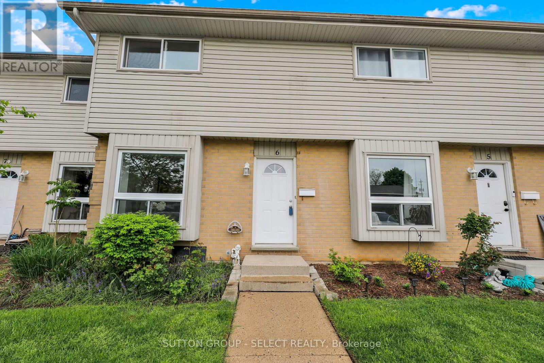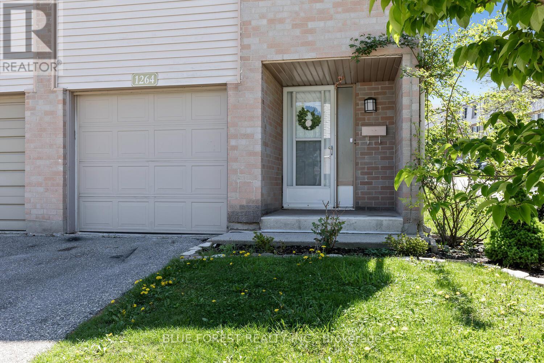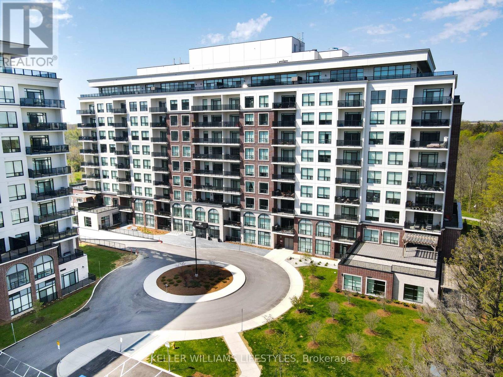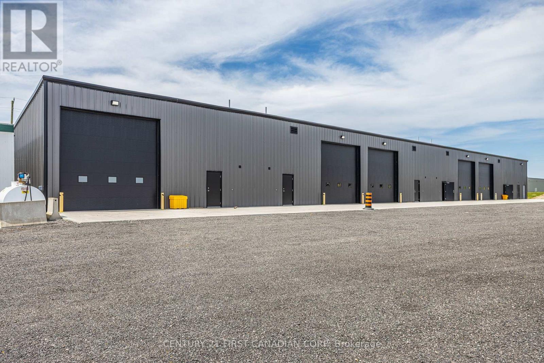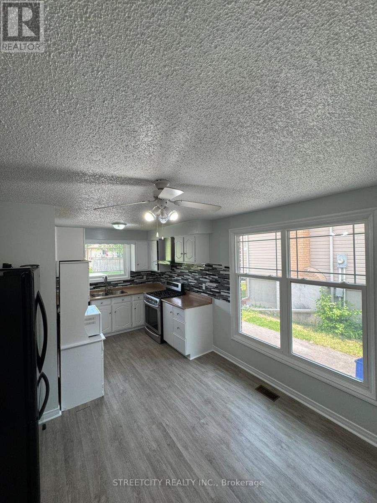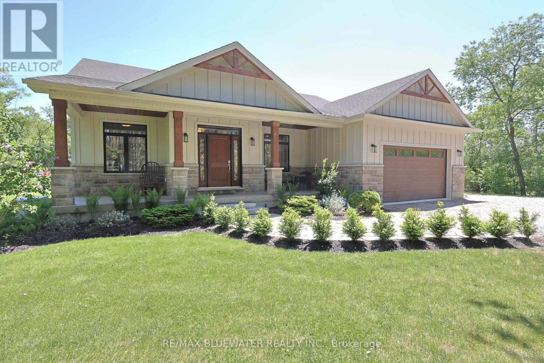
97 - 35 Waterman Avenue
London South, Ontario
Welcome to 35 Waterman, a well-maintained two-storey, 3-bedroom condo offering the perfect blend of comfort, convenience, and location ideal for professionals working at Victoria and Parkwood Hospitals. This bright and inviting home features vinyl plank flooring throughout and updated bathroom vanities, fixtures, and tub (2022). The eat-in kitchen boasts custom bay window storage, while the open-concept living and dining area with fireplace offers the perfect space to relax or entertain. The primary bedroom includes two closets, providing ample storage. Two additional bedrooms and an updated 4-piece bath make this a great fit for families, professionals, or those looking to downsize without compromise. Enjoy the versatile walkout basement ideal for a rec room, home office, or cozy movie nights. The walkout leads to outdoor space perfect for entertaining or relaxing in the warmer months. Unbeatable location located within walking distance to Victoria and Parkwood hospitals, grocery stores, public transit, and just minutes from Highway 401, this condo also offers quick access to Highland Golf Course, shopping centers, and great local restaurants. This is a rare opportunity in a highly desirable location. Units here don't come on the market often don't miss your chance to make 35 Waterman your new home! Note: Fireplace is in AS IS condition seller has never used it and makes no warranties as to its functionality. (id:18082)
71888 Sunview Avenue
Bluewater, Ontario
GRAND BEND AREA LAKEFRONT | MAGAZINE WORTHY LAKE & SUNSET PANAROMAS. Views so incredible, you're going to have Netflix knocking on your door to film a movie here! The absolutely & irrefutably breathtaking picture perfect scenes from the lakefront windows & top of bluff to the incredible & brand new lake level deck at a secluded sandy beach are simply sensational - a gift from the lakefront heavens overlooking sparkling Huron waters. And, you get a spectacular 10 yr young custom home to boot! This unique & pristine lakefront parcel assembly, a rare package that includes 2 propertis, is as tight as a pin & ready to move in! Along the shoreline, you get a 75' wide lakefront parcel w/ premium engineered erosion prevention & a new lake level deck & stairs to the beach. Then, also fronting the lake just beyond a small laneway (used only by 1 other owner) is a 2nd 75' wide parcel w/ an impressive open-concept 2014 custom-built 4 season/3 bed beach house + a winterized bunky (4th bedroom). From the fantastic hardwood flooring, soaring vaulted ceilings in the great room, & the granite/cherry kitchen to the vast lakefront master suite assembly w/ glass & tile shower, gas fireplace, main floor laundry, & the dining area (was planned to be 4th bed in house, 5th w/ bunky), this place is perfect, & it comes TURNKEY w/ furniture, appliances, kitchenware, decor, camera system, the list goes on! The smart design has nearly every lakeside window framing in this stunning setting for year round enjoyment. The fantastic landscaping & exterior feature stamped concrete, healthy lawns, perennial gardens, 2 firepits, lifetime Hardie board siding, gas generator, mature trees, & max privacy w/ a permanent green space park at the back. You get all this + private access to a gorgeous sandy beach, world class sunsets, & SUPER LOW PROPERTY TAXES! Just an easy 6 min drive south to everything you need in Grand Bend's downtown centre, this quiet & peaceful location provides maximum lakefront value! (id:18082)
37388 Lake Line
Southwold, Ontario
Welcome to this beautiful bungalow just outside of Port Stanley, offering a perfect blend of modern updates and country living. As you step through the front door, the bright and spacious eat-in kitchen is the heart of the home, offering a warm, inviting space for family meals or casual gatherings. Just off the kitchen is the primary bedroom. The cozy living room features large windows, which lead out to a large deck overlooking the expansive backyard. Beyond the deck, you'll find a standout feature of the 24' x 40' insulated workshop with a loft, bathroom, and hydro. This versatile space is ideal for hobbyists, DIY enthusiasts, or anyone in need of extra storage or workspace. Whether you're looking for a dedicated place to pursue your passions or seeking room for a home-based business, this workshop offers endless possibilities. Back inside the house, the homes renovated 4-piece bathroom serves as a serene sanctuary, with modern fixtures and thoughtful details. There are two more spacious bedrooms, each designed with comfort and style in mind, offering the perfect space for family, guests, or a home office. At the rear of the home, the mudroom and laundry area provide additional convenience, with a walk-out to the backyard and a wood shed. The mudroom also features a charming wood fireplace, which, along with the home's electric heat, provides a cozy atmosphere and efficient warmth during the colder months. Set on a tranquil rural lot, this home offers the perfect balance of privacy and convenience. It's ideal for those looking to escape the hustle and bustle of city life while still being just a short drive away from the amenities and attractions of Port Stanley. This property is a fantastic opportunity for anyone looking for a country retreat with plenty of room to live, work, and grow. Don't miss out on this rare find in the sought-after rural community of Port Stanley! (id:18082)
236 Pebble Beach Parkway
South Huron, Ontario
TURN KEY TOTALLY RENOVATED HOME IN 2014 BACKING ONTO GREENSPACE IN GRAND COVE ESTATES. Welcome to 236 Pebble Beach Parkway, Grand Bend in the land leased community of Grand Cove Estates. This is your perfect getaway that was totally renovated back to the studs in 2014. These renovations include plumbing, electrical, siding, metal roof, doors, windows, drywall, trim, flooring, kitchen, bathrooms, decks, landscaping and every other thing in the home! Tastefully redesigned allowing for wide open concept floorplan flowing in the bonus room overlooking an expansive green space. Kitchen offers lots of cabinetry with pass through window into bonus room making easy work of getting things to the BBQ. New countertops installed 2024. Bonus room overlooking greenspace allows for sliding door to stone patio and another sliding door to wraparound deck. Along with bay window for ample natural light creating a great space to kick back. Home offers two bedrooms and a fully updated four piece bathroom that allows for a tub with tiled surround. Front covered porch awning and back covered porch awning installed 2024. Both covered portions connected by 4 ft wide wrap around deck. All leading to the 16'x18' stone patio with privacy fences allowing for lots of privacy. BONUS: ALL CHATTELS EXCLUDING ARTWORK/PERSONAL ITEMS AS SEEN IN PERSON CAN BE INCLUDED IN ADDITION TO THE LISTED PURCHASE PRICE. This would include 2024 heavy duty patio furniture from Casual Industries, high end couches, chairs, dining set, island barstools, primary bed set, kayak, lawnmower & much more! Grand Cove has activities for everybody from the heated salt water pool, tennis courts, wood working shop, garden plots, lawn bowling, nature trails and so much more. All this and your only a short walk to downtown Grand Bend and the sandy beaches of Lake Huron with the world famous sunsets. Come view this home today and enjoy life in Grand Bend! (id:18082)
19 - 1450 North Wenige Drive
London North, Ontario
Immediately Possession! Discover your dream home in this exquisite Vacant Land Condo, built in 2020, nestled within a tranquil enclave of 20 residences, adjacent to serene woods and scenic walking trails in one of London North desirable neighbourhoods. This meticulously designed 2 + 1 bedroom + office home,3 full bathrooms, and basement finished, features an open concept layout, highlighted by a gourmet kitchen complete with quartz countertops, a stylish chimney-style range hood, and stainless steel appliances. Enjoy relaxing evenings on the expansive 15' x 9' deck, overlooking peaceful natural surroundings. Luxurious details abound, including hardwood floors, Craftsman-style posts with metal spindles, and stunning custom fireplaces in Master Bedroom, Living room, and the Great Room. Benefit from modern conveniences such as USB ports throughout, an Ecobee thermostat, and high-efficiency washer and dryer with Wi-Fi capabilities. The finished lower level offers a versatile third bedroom, Office/DEN, family room, and full bath, all while being just minutes from local amenities, schools, shopping, and dining, Masonville Mall, University of Western Ontario, and Hospital. With a double-car garage and low monthly fees that cover snow removal, this is an exceptional opportunity to own both your home and land in a nice community. (id:18082)
101 - 1090 Kipps Lane
London East, Ontario
This 2-bedroom, 1-bath home is the perfect starter or downsizing opportunity. Backing onto a peaceful common green space, it offers privacy and a relaxing view right from your backyard. Inside, you'll find a cozy fireplace, ideal for chilly evenings, and an efficient layout that makes the most of every square foot. Conveniently located close to shopping, amenities, and transit everything you need is just minutes away. (id:18082)
35 Rollscourt Gardens
London North, Ontario
Nestled in the highly desirable, family-friendly community of Chesham Estates, this beautifully updated and well maintained four-level side-split offers space, flexibility and an unbeatable location. With 5 bedrooms (3+2), 2 full bathrooms, an oversized attached garage and updated kitchen, this property is ideal for investors, parents of Western students, families and professionals. From the moment you arrive, you're welcomed by an inviting front yard with mature trees and a large driveway, a newly installed concrete walkway and steps leading to the front entrance. Inside, a front hall opens into the sun filled living room, where a large bay window offers tranquil views of the treed front garden. The layout flows naturally into a formal dining area. The updated kitchen offers functionality and style with white cabinetry, white subway tile backsplash, and stainless steel appliances, including a brand-new LG electric range (2025) with convection and air fryer. The upper-level features three generous bedrooms and a thoughtfully designed 4-piece bathroom with ensuite access from the primary bedroom. The layout separates the vanity, linen closet and sink area from the toilet and tub/shower room, ideal for shared living arrangements. On the lower level, you will find an additional bedroom, a second full 3-piecebathroom and a spacious family room with a decorative fireplace and this room could also serve as a bedroom or a home office. The partially finished basement level provides even more space, with a large recreation room/gym area, a second kitchen ready for finishing touches and a furnace/laundry room and is perfect for multigenerational living and/or rental income potential. Whether you're searching for a move-in-ready family home or a rental property, this Chesham Estates gem offers modern updates, a prime location and a smart investment opportunity with market rent potential of approximately $4,800/month. Flexible closing. (id:18082)
1251 Jalna Boulevard
London South, Ontario
This spacious home offers 3 bedrooms, 3 bathrooms, a finished basement and abundant storage throughout. Enjoy energy efficiency with 39 solar panels, a tankless water heater, and 6-inch industrial gutters complete with a leaf guard system. 50 year old shingles installed 2 years ago. The main floor features new flooring in the kitchen and living room, while oak cabinets and trim add warmth and character. The fully fenced backyard provides privacy and space for outdoor living and safe for pets and kids. An attached 1 car garage offers added convenience. Located in a desirable South London neighbourhood, close to schools, parks and all major amenities. A perfect blend of comfort, function and sustainability. (id:18082)
582 Pall Mall Street
London East, Ontario
Welcome to 582 Pall Mall Street! Nestled in the heart of the historic and charming Woodfield neighbourhood, this delightful bungalow offers the perfect blend of downtown convenience and serene, park-like living. Just steps from vibrant shops, parks, the Grand Theatre, the public library, top-rated schools, St. Josephs Hospital, and a wide selection of grocery stores, cafes and restaurants, the location truly can't be beat. This charming 2-bedroom, 1-bath home features soaring 10-foot ceilings, classic trim and mouldings, and a cozy living room that exudes warmth and character. The spacious eat-in kitchen is perfect for daily living or entertaining, while the large walk-in closet, main floor laundry and mudroom add everyday convenience. Enjoy peaceful mornings on the covered front porch, or unwind in the fully fenced, tree-lined backyard complete with a patio and beautiful landscaping your own private urban oasis. A detached garage offers additional storage, and the private driveway provides parking for up to 4 vehicles. Notable updates include: Furnace (2022) Roof (2014) Windows (2011) A breaker panel with copper wiring and plumbing. Whether you're a first-time buyer, a down-sizer, or an investor seeking a solid opportunity for mature students or tenants, this home checks all the boxes. Don't miss your chance to own a piece of tranquillity in the city where convenience meets charm. (id:18082)
333 Exmouth Circle
London East, Ontario
All brick home with 3 bedrooms and 2.5 bathrooms in Trafalgar Heights! For parking, this property has an attached 1.5 car garage with inside entry and double drive. The main level offers a large living room, 2 piece bathroom, plenty of countertop & cabinet space in the kitchen, and a dining room with patio door access to the fenced yard and deck. Upstairs are the 3 bedrooms (all with generous closet space) and a 4 piece bathroom with cheater access from the primary bedroom. The finished basement features a recroom and 3 piece bathroom. Conveniently located on a low traffic street, yet with easy access to Veterans Memorial Parkway, Argyle Mall, and Highway 401. 5 appliances included. (id:18082)
437 Forest Avenue
St. Thomas, Ontario
Fantastic 2 Storey home with finished Basement located in St. Thomas. Conveniently located near Forest Park P.S., Joe Thornton Community Centre, YMCA, St. Thomas-Elgin General Hospital, shopping, restaurants and more! This 3 Bedroom, 2 Bathroom home is move-in ready and features a number of updates over the years. The Main Level consists of a spacious Living Room, eat-in Kitchen with updated cabinetry, stone countertops and stylish backsplash along with a 2-piece Bathroom. Upstairs, there are 3 Bedrooms and a 4-piece Bathroom. The Basement is partially finished and consists of a Recreation Room and Utility/Storage/Laundry Room. The Back Yard has a patio, shed, is fully fenced and leads to the parking at the rear with 3 parking spaces. Updates include: Kitchen, Bathroom, flooring, Basement, furnace and more! Includes 6 appliances and shed. See multimedia link for 3D walkthrough tour and floor plans. Don't miss this great opportunity! (id:18082)
Lot# 32 Pridham Road
Bluewater, Ontario
Exceptional Corner Lot in Bayfield: A Rare Opportunity. Nestled Within a Tranquil and Picturesque Neighborhood, This Exceptional Corner Lot Offers a Unique Opportunity to Craft Your Ideal Residence or Seasonal Retreat. Surrounded by Mature Trees, the Property Ensures Both Privacy and a Serene Atmosphere. Situated Just a Brief One-Minute Walk From the Pristine Shores of Lake Huron, Residents Can Enjoy the Calming Sounds of the Waves and the Scenic Beauty of the Beach Daily. Furthermore, the Charming Town of Bayfield, With Its Array of Restaurants, Boutiques, and Accommodations, Is a Mere Two-Minute Drive Away, Ensuring Convenient Access to Local Amenities. This Lot Serves as an Ideal Foundation to Bring Your Vision to Fruition, Whether You Envision a Permanent Home or a Seasonal Getaway. Municipal Water, Hydro, Natural Gas, and Fiber Internet Services Are Available at the Lot Line, Streamlining the Development Process and Reducing Initial Infrastructure Costs. Seize This Opportunity to Embrace the Unparalleled Lifestyle That Lakeside Living in Bayfield Affords. (id:18082)
318 Highway 11
Val Rita-Harty, Ontario
A Rare Opportunity! This large residential lot, approximately half an acre in size, offers a fantastic opportunity for those looking to build in Harty Val Rita, Ontario, (close to new Gold mines) just 10 km west of Kapuskasing. The property includes a spacious 26' x 26' two-car garage and workshop, perfect for storage or projects. With hydro already on-site and a gas line available at the lot line, essential services are within easy reach. Municipal sewer connections add further convenience. The property offers a well, it saves you an estimated cost of around $30,000. This lot offers ample space and versatility for creating your ideal home in a peaceful, rural setting. Note there are 2 new Goldmines (in Kapuskasing and in Opasatika) opening up and are almost ready to open. Start building your new home and be ready for a new adventure. (id:18082)
481 English Street
London East, Ontario
Grab your favourite artisan coffee and escape to Manhattan here at 481 English St. With striking black trim, a front porch to dream on, soaring 9 1/2 foot ceilings, grand baseboards & exposed brick walls, this century home will bring your energy alive! This home immediately captivates & must be seen in person. Historic charm meets thoughtful updates, blending character & comfort seamlessly, for an enriched vibe. Experience mood lighting, an artistic fireplace and exquisite moulding details. With a practical layout offering over 2,500 sq. ft. of utility, this "mega-semi" has 4 levels floors to enjoy with 3 spacious bedrooms, 2.5 bathrooms & a partially finished basement - currently used as a craft room, home office & storage. Uniquely, the basement has a separate entrance to the backyard with its own vestibule. Hold the phone - have you seen that staircase? It's pure magic with a sightline up to the 3rd floor! Embrace each step as you move to the second floor where you're met with an open-concept landing between the floors & bedrooms, accented with trendy wallpaper - it's filled with light & character. Here you'll find two generous bedrooms, one featuring exposed brick, a door to a potential balcony & wall-to-wall closets, currently used as a cozy den. The primary bedroom is light and airy & hosts an en-suite bathroom with fantastic artistic flare! The wet room, houses both a large soaker tub & glass shower, separate from the vanity area. Go on up to the third-floor loft! It's a whimsical retreat offering another bedroom, living space & 3 piece bathroom with separated vanity and access to another potential balcony. Potential separate unit? Outside, enjoy the true OEV culture with its oversized front porch and quaint backyard adorned with enchanting lights & a variety of entertaining nooks. Windows, furnace & AC new in 2022 so you have nothing to do but live! Check out the video & book your tour! Note: this property has 2 associated lots, one with a detached garage! (id:18082)
88 Sanders Street W
South Huron, Ontario
Charming one-bedroom, one-bath apartment available for rent in a beautifully maintained yellow brick century home, ideally situated in a prime Exeter location. This spacious loft-style unit offers a well-sized bedroom, an updated four-piece bathroom, and an open-concept main floor designed for comfortable living. The kitchen is equipped with updated appliances and flows seamlessly into the living and dining areas, creating a bright and inviting space filled with natural light. Additional features include a welcoming front porch and close proximity to local amenities, restaurants and parks.Applicants are required to submit a completed rental application, along with a credit check, references, and a security deposit. Serious inquiries only. Please direct applications to [email protected]. (id:18082)
111 Sheldabren Street
North Middlesex, Ontario
TO BE BUILT - Welcome to this stunning two-storey farmhouse-inspired home, where modern aesthetics meet timeless charm. With 3 spacious bedrooms and 2.5 baths, this home offers comfort and style in every corner. Step onto the main floor of this beautiful home, where natural light pours in through large windows, creating a warm and inviting atmosphere. The open-concept design connects the living and dining spaces, making it ideal for both everyday living and entertaining. The kitchen is well-appointed with a central island, plenty of counter space, and a generous pantry for all your storage needs. Whether you're preparing meals or enjoying a quiet moment, this space offers both functionality and comfort. The large primary bedroom is a true retreat, complete with a luxurious ensuite featuring a soaker tub and a walk-in closet. Upstairs, you'll find two spacious bedrooms, each filled with natural light and equipped with generous closet space, perfect for family members, guests, or even a home office. Just down the hall, the main 4-piece bath offers a modern vanity and a tub-shower combo, ideal for everyday use. The convenience of an upstairs laundry room adds even more practicality to this level, making laundry chores a breeze without the need to head downstairs. This well-thought-out layout truly combines comfort, functionality, and ease of living. Don't miss out on this beautiful, thoughtfully designed home! Taxes & Assessed value yet to be determined. Rendition is for illustration purposes only, & construction materials may be changed. (id:18082)
6 - 577 Third Street
London East, Ontario
Newly Renovated 3-bed, 2-bath townhouse condo - Walk to Fanshawe College! Gas furnace with air conditioning. Freshly painted in neutral tones with new modern laminate and luxury vinyl flooring. The modern eat-in kitchen feature new white shaker cabinets with black hardware, quartz counters, new sink and faucet, stainless steel fridge, stove, range hood - plus direct access to a private fenced yard with deck. BBQs allowed.The bright living/dining area includes a picture window and cozy window seat, with a new modern lighting fixture. Upstairs, there are 3 spacious bedrooms and a renovated 4-piece bathroom. The finished basement adds a large recreation room and laundry area. New 'ecobee Smart Thermostat' recently installed. Parking directly in front of unit with visitor spot. Close to schools, shopping, public transit and easy 401 access. Move-in ready! (id:18082)
1264 Limberlost Road
London North, Ontario
Step into comfort in this beautiful three-bedroom, two-bathroom multi-level condo. This home has been upgraded throughout and the heart of the home is the expansive living room, where 12 foot ceilings and oversized windows create a bright and airy atmosphere that floods the space with natural sunlight. Whether you're entertaining guests or enjoying a quiet evening at home, this sun-filled living area offers both warmth and elegance. A few steps up you will find the updated dining room and kitchen, overlooking the living room, making it the perfect spot for family gatherings. The upper floor offers three large bedrooms and a full bathroom that has been beautifully redesigned. Location is everything and 1264 Limberlost is just a few minutes from Sir Frederick Banting Secondary School, Medway Community Centre, Aquatic Centre, Sherwood Forest Mall and much more! Currently this home is being rented out for $2,715. The versatility this home offers is endless whether you're looking for your first home or looking to downsize or looking for an investment property this home has it all. (id:18082)
9404 Belmont Road
Central Elgin, Ontario
Discover the charm and comfort of this 1.5-storey country home, lovingly maintained by the same owners for over 30 years. Set on just over half an acre, the home offers a practical and inviting layout ideal for families of all kinds. Inside, you'll find three bedrooms, one conveniently located on the main floor, along with a spacious 4-piece bathroom and laundry. The main level also features a generous living room and an eat-in kitchen, perfect for everyday living and entertaining. Upstairs, two additional bedrooms provide cozy spaces for family or guests. Step outside to enjoy the covered back patio with a porch swing, overlooking a beautifully landscaped yard, an ideal spot for relaxing or hosting gatherings. The property includes ample parking and an oversized detached garage, perfect for a workshop, hobby space, or vehicle storage. Located just 10 minutes from St. Thomas and 30 minutes from London, this home offers easy access to city amenities while delivering the peace and privacy of rural living. Right across the road is New Sarum Public School, part of the Thames Valley District School Board. This small JKGrade 8 school is known for its strong academic results and close-knit atmosphere, ensuring students receive the attention they deserve. This is the perfect opportunity to enjoy country living without sacrificing convenience or quality education for your family. (id:18082)
407 - 460 Callaway Road
London North, Ontario
Presented by Harrison Carter Group--Experience elevated living at 460 Callaway Road in one of North Londons most prestigious addresses. This spacious 2-bedroom + den executive suite offers over 1,400 sq ft of premium living space, featuring an open-concept layout, oversized windows, a modern kitchen with walk-in pantry, two full bathrooms, in-suite laundry, and a private 185 sq ft balcony with scenic east-facing views. The den provides a perfect option for a home office or dining area, while the primary suite boasts generous closet space and contemporary finishes. Enjoy access to upscale building amenities including a golf simulator, tennis courts, guest suite, and resident lounge. Located just minutes from Western University, Masonville Mall, University Hospital, and Sunningdale Golf Club, with nearby trails, transit, and shopping. Includes underground parking. First and last months rent required. Flexible June 2025 move-in. No smoking; pets considered. (id:18082)
2 - 869 Wright Street
Strathroy-Caradoc, Ontario
Excellent opportunity with this 50' x 40' shop bay in Strathroy! Approximately 1825sf. Located within a quick 30 minute drive of London with easy highway access. M2 zoning offers ample opportunities for a variety of businesses to set up roots for the long term. Tenant responsible for all utilities. Each Bay has Finished Bathrooms with HVAC ready. 600V - 3 phase will be installed by the end of spring. This is a fantastic location, brand new building with many other businesses around. Inquire for more information on lease terms and more. (id:18082)
21 Poplar Crescent
London South, Ontario
Beautifully Renovated 3-Bedroom Bungalow for Lease in South London! Welcome to 21 Poplar Crescent this bright, spacious, and newly renovated bungalow offers a clean and modern living space in the desirable White Oaks neighbourhood. Featuring 3 generously sized bedrooms, 1 full bathroom, and the convenience of in-suite laundry on the main floor, this home is perfect for comfortable family living. Only the main floor is available for lease. Enjoy a quiet, well-maintained property with private entry and plenty of natural light throughout. Located close to schools, parks, shopping, and public transit. Looking for AAA tenants to appreciate and care for this beautiful home. Don't miss out on this excellent leasing opportunity! (id:18082)
983 Barton Street E
Hamilton, Ontario
Seller offering negotiable, VTB! Rare opportunity to acquire a solid 10-plex on a prime Hamilton artery! This investment gem features 7 of 10 units turned over, with 3 fully renovated and 4 awaiting your custom upgrades. Select your own tenants to maximize returns. 10 Plex mix is 2-2 Beds and 8-1 Beds. At full occupancy, this property boasts an estimated Net Operating Income of $111,834.62. Don't miss this chance to own a high-potential multi-family building in a thriving rental market! (id:18082)
8437 Goosemarsh Line
Lambton Shores, Ontario
Custom built modern bungalow on a one acre lot surrounded by nature near the Pinery Provincial Park. Drive through the tree lined driveway and your greeted with your new home built in 2021 by Nicholson Builders. Great curb appeal with the landscaped gardens and flagstone walkway leading to the covered front entrance and front porch seating area. Inside, you have a 1742 sqft open concept design with well appointed finishes and flowing with natural light featuring engineered hardwood floors throughout the main floor. Step inside the front foyer and you feel the warmth of the space that invites you in and makes you feel at home. As you enter the living room you will notice the coffered ceilings above and a stone feature wall around the gas fireplace. The kitchen features quartz countertops on two tone cabinetry, large island with waterfall countertop edges, herringbone patterned tile backsplash and stainless steel appliances. Spacious eating area off the kitchen and living room with large windows overlooking the back yard and access to the covered patio. Main floor primary bedroom suite with walk in closet and beautiful ensuite that includes a double vanity and tile shower. The main floor also includes his and her separate offices that border the front foyer overlooking the front entrance or easily include a guest room on the main floor as both offices have full closets. There's an additional full bathroom off the main living space and a mudroom with laundry as you enter from the 22'x24' double car garage. Full finished basement with large family room that features and electric fireplace, 3 bedrooms for kids and guests or crafts, full bathroom, workshop for the handy person and lots of storage in the utility room. Entertain friends in your private back yard as you enjoy the 18' x 14' covered back patio with vaulted ceilings and pot lighting overlooking the tree lined natural setting and flagstone walkway leading to your armour stone firepit. BONUS: GENERAC Generator! (id:18082)
