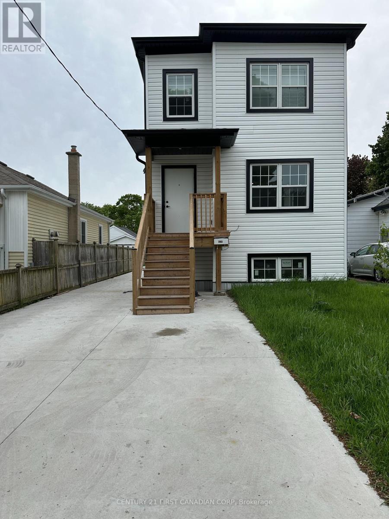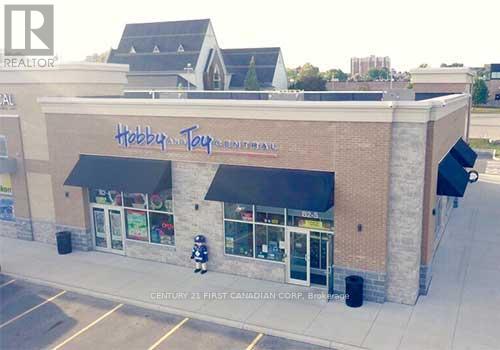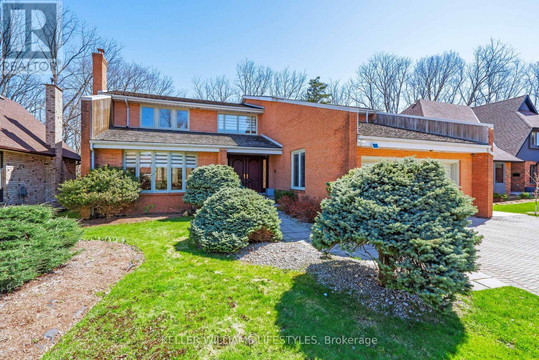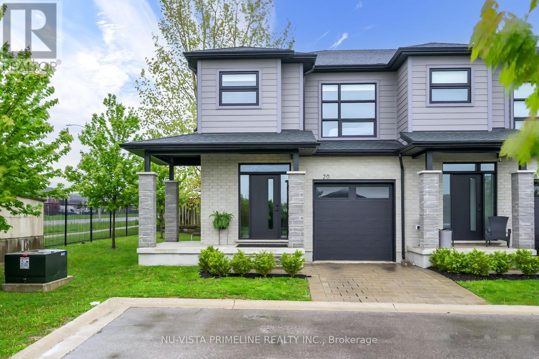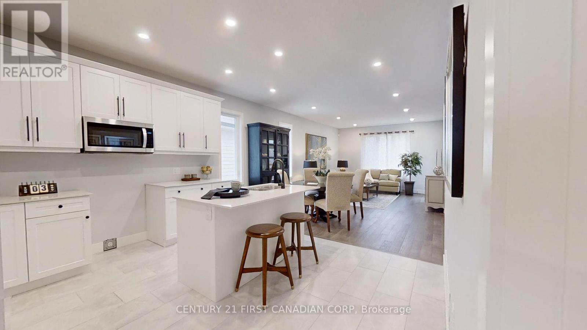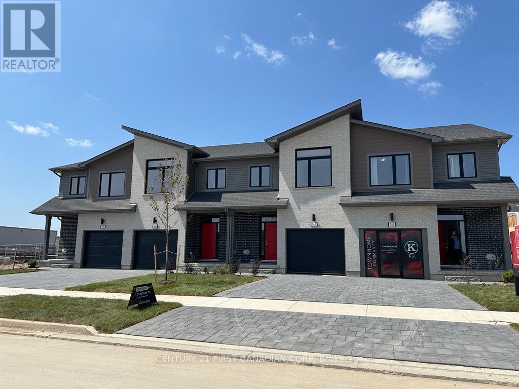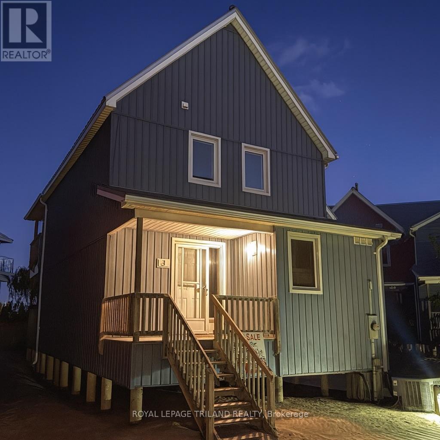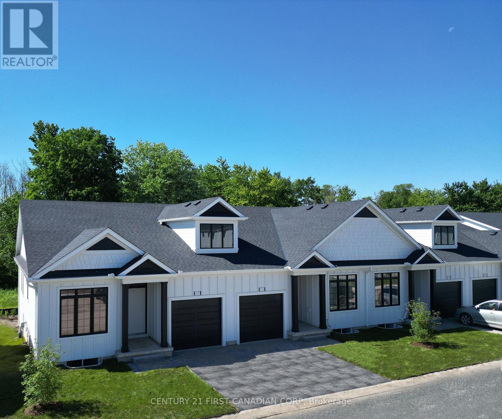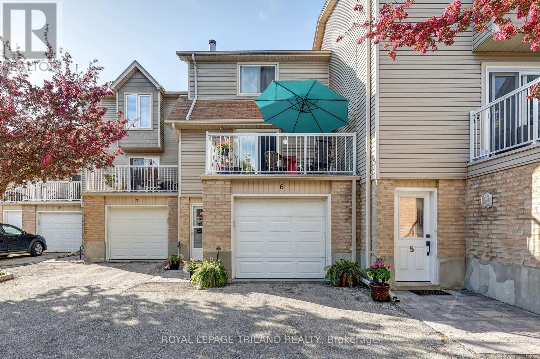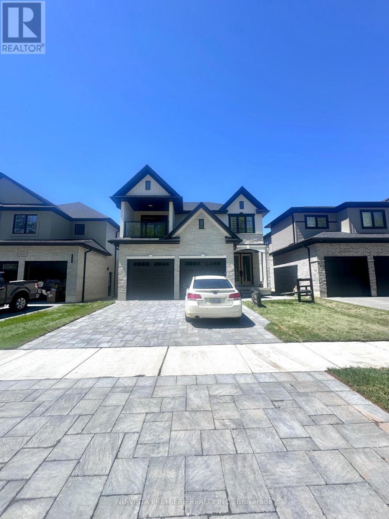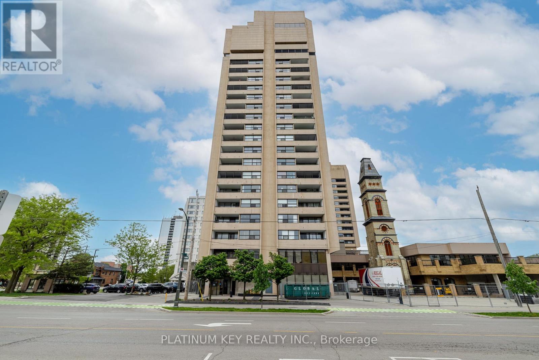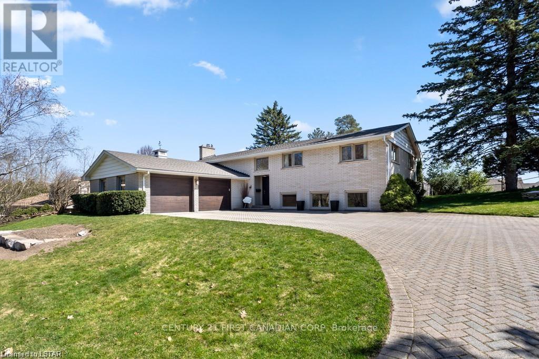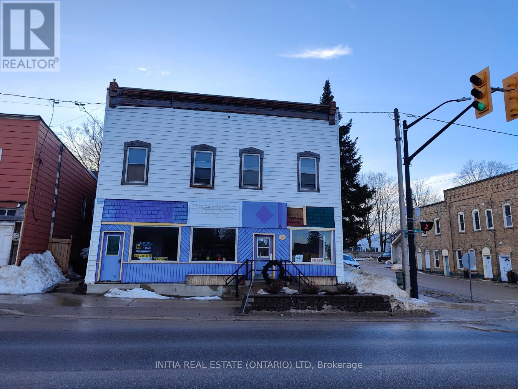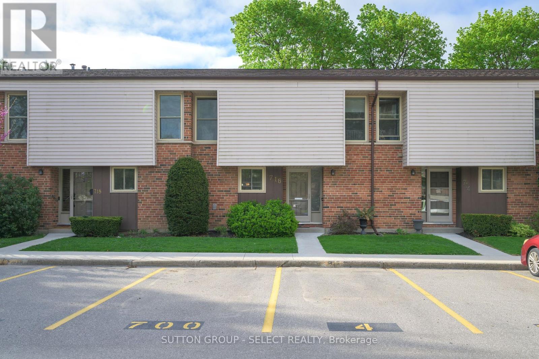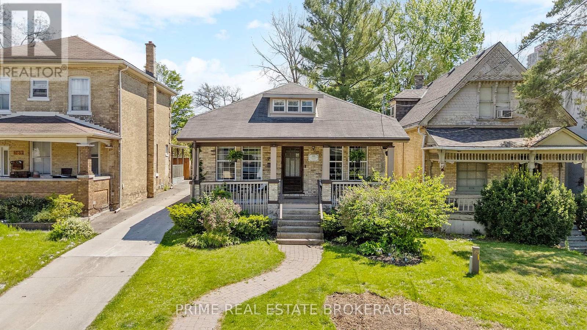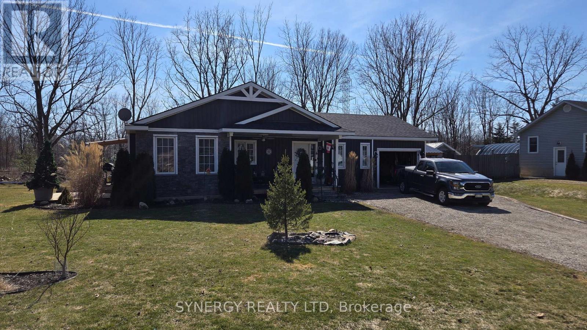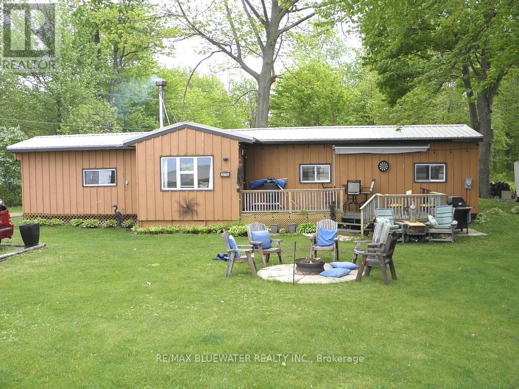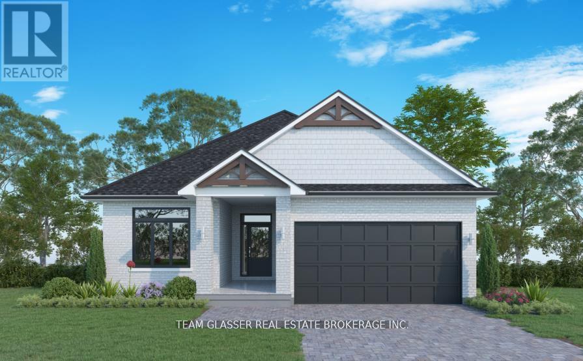
Upper - 263 Sanders Street
London East, Ontario
ATTENTION FAMILIES, STUDENTS, AND ALL! YOU DO NOT WANT TO MISS OUT ON THIS RARE OPPORTUNITY TO RENT A UNIT IN THIS NEW DUPLEX IN A PRIME LOCATION IN LONDON'S MATURE NEIGHBOURHOOD. SECOND FLOOR UNIT FOR RENT MADE UP OF 1032 SQFT, 2 BEDROOMS, 1 FULL BATHROOM, OPEN CONCEPT KITCHEN/LIVING/DINING, IN UNIT LAUNDRY. MAIN/BASEMENT FLOOR IS A COMPLETELY SEPARATE UNIT ALSO AVAILABLE FOR RENT. UPPER UNIT HAS A PRIVATE ENTRANCE FROM BACK. WALKING DISTANCE TO GROCERIES, SHOPS, PARKS, RESTAURANTS AND MORE. 10 MINUTES TO VICTORIA HOSPITAL, WHITE OAKS MALL, FANSHAWE COLLEGE,... ICF (INSULATED CONCRETE FORMS) STRUCTURE MAKES THIS HOME BETTER INSULATING, STRONGER, AND MORE DURABLE. MANY UPGRADES INCLUDED: QUARTZ COUNTERS, PREMIUM FLOORING, LARGE WINDOWS. ALL MEASUREMENTS ARE APPROXIMATE. OPTION TO RENT IT FURNISHED FOR $2,600/MONTH. (id:18082)
5 - 705 Wonderland Road N
London North, Ontario
This is an exceptional opportunity to lease a retail space in a prime location on the northeast corner of Oxford Street W and Wonderland Road N. This end unit offers abundant natural light, creating a bright and inviting atmosphere. With high visibility and easy access at a busy intersection, this space is perfect for businesses seeking to capitalize on consistent traffic flow. The location is surrounded by many nearby amenities, making it a convenient spot for both customers and employees. Additionally, public transportation is readily accessible, ensuring smooth connectivity. Don't miss out on this ideal retail space in a vibrant commercial area. Contact me today for more details or to schedule a viewing. (id:18082)
370 Talbot Street
St. Thomas, Ontario
Are you looking for a commercial retail or office space in Downtown St Thomas that offers fabulous visibility and signage space to expand your existing or open your new business? Then you need to check out 370 Talbot Street, St Thomas. This 750 sq ft - approximate - space offers display windows on the north and east sides with both a front and side entrance. Also included is a handy 2 piece bath and a full basement with good ceiling height. All utilities expenses will charged back to the tenant on a monthly basis at 70% of the overall monthly billing. Annual lease increase for year 2 will be $75 and year 3 will be an additional $75. Lease amount shown herein is plus HST. Zoning permits many commercial uses including retail store, business office, personal service shop, restaurant, bakery etc. (id:18082)
1330 Sprucedale Avenue
London North, Ontario
Welcome to 1330 Sprucedale Avenue, an executive home designed by renowned architect Robert Young, backing onto the private and picturesque woods of Stoney Creek Meadows in one of North London's most exclusive neighbourhoods. With over 4,800 sq. ft. of finished living space above grade and a thoughtfully designed layout, this residence offers a perfect blend of comfort, luxury, and entertaining potential. The main level impresses with a custom brass and glass staircase, a bright and airy sunroom overlooking the ravine, a main floor home office, and a dream kitchen and bar crafted by Bielmann Kitchens, featuring designer finishes and gold accent tiles. Upstairs, a spacious parents' retreat offers tranquil views of the trees, along with multiple bedrooms and beautifully appointed bathrooms. The lower level is a true showstopper: a dedicated party room with hardwood floors, a stage, matching fireplace, crystal ball, dance floor, a private pool room, cedar sauna with shower, and an additional bedroom and bath ideal for guests or extended family. Three fireplaces throughout the home offer warmth and ambiance. Outside, enjoy a private patio and rear deck perfect for gatherings or peaceful mornings with nature as your backdrop. Located minutes from top-rated schools, parks, shopping, and major routes, this stunning property offers flexible possession and is ready for you to make it your own. (id:18082)
516 Cranbrook Road
London South, Ontario
Welcome to this beautifully designed 3-bedroom, 2-bathroom condo in a quiet South London community near Springbank Park and Storybook Gardens. This one-floor home, with no basement, boasts a spacious layout centered around a unique atrium with three walls of windows that flood the space with natural light. The living room features gleaming hardwood floors, while the eat-in kitchen comes fully equipped with all appliances for your convenience. The bedrooms are generously sized, each with large closets, and theres an additional storage room to keep everything organized. A stacked laundry set is included, and the long single-car garage provides extra storage alongside the double-wide driveway. With visitor parking right across the street, this serene location offers both comfort and practicality, just minutes from parks, trails, and local amenities. **EXTRAS** one floor condo no basement or stairs. (id:18082)
20 - 1570 Coronation Drive
London North, Ontario
Welcome to your dream home! A rare opportunity to own a designer-inspired, pet-free, turn-key condo in Brand New condition, located in the highly desired Northwest London. This spacious two-storey, 3 bedroom & 3.5 baths end unit fills with tons of natural light and features 1589 sq ft of modern finished living space plus a finished basement with bath. The open-concept main floor features engineered hardwood floors, 9 ft ceilings, 8 interior doors, large windows, pot lights and many luxurious upgrades. The main floor features a spacious mudroom with laundry and inside access to the 1 car garage. Upgraded kitchen with oversized upper cabinets, stainless steel range hood & appliances, quartz countertops, subway tile backsplash and under-cabinet lighting. The rear features a sliding door with access to your rear deck! Wood staircase with metal spindles to the upper level. The master bedroom features a large walk-in closet and a stunning ensuite with a private water closet, double sink vanity, quartz countertops and glass tiled shower. You will also find 2 other spacious bedrooms and lots of storage spaces. Everything you need to enjoy your new home is included, such as matching appliances (5), premium blinds, a smart garage door opener and much more! Roughed in for central vac, security system. Exterior brick & hardi board, private paver stone driveway and sprinkler system allow for low maintenance living. Close to all North London amenities, restaurants, shopping, parks and schools! (id:18082)
21 - 1960 Evans Boulevard
London South, Ontario
Welcome to Evans Glen, desired South London living. This community embodies Ironstone Building Company's dedication to exceptionally built homes and quality you can trust. These bungalow townhome condominiums are full of luxurious finishes throughout, including engineered hardwood, quartz countertops, 9ft ceilings, elegant glass shower with tile surround and thoughtfully placed pot lights. All of these upgraded finishes, along with a fully finished basement, are included in the purchase. This premium unit includes a walkout basement and backs onto protected green space, with forested views. The desired location offers peacful hiking trails, easy highway access, convenient shopping centres, and a family friendly neighbourhood. (id:18082)
39 - 530 Gatestone Road
London South, Ontario
Welcome to Kai, in London's new Jackson Meadow Community. This community embodies Ironstone Building Company's dedication to exceptionally built homes and quality you can trust. These end unit two storey townhome condominiums are full of luxurious finishes throughout, including engineered hardwood, quartz countertops, 9ft ceilings, elegant glass shower with tile surround and thoughtfully placed pot lights. All of these upgraded finishes, along with a fully finished basement, are included in the purchase. The desired location offers peacful hiking trails, easy highway access, convenient shopping centres, and a family friendly neighbourhood. (id:18082)
3 - 374 Edith Cavell Boulevard
Central Elgin, Ontario
Ever dreamed of stepping out your front door and sinking your toes directly into the sand? Welcome to Newport Beach, a Hal Sorrenti designed complex like none other on any Great Lake. This 3-bedroom, 2-bath townhouse condo is perched right on Port Stanley's stunning blue flag awarded Main Beach. The open-concept layout, vaulted ceilings, and oversized windows flood the space with light, giving the whole place a calm, beachy vibe. Recent upgrades mean you can kick back and enjoy without a to-do list. A cozy gas fireplace (installed in 2023) makes it the perfect spot for chilly evenings with a glass of wine and a blanket. Both bathrooms have been refreshed, new bedroom windows frame tranquil lake views, and a massive double-panel upper window puts the shimmering blue of Lake Erie front and center. The 4-season sunroom with two full walls of windows lets you soak in the view year-round. Want to BBQ with a breeze? Step out onto the side deck and fire it up. Short-term rentals like Airbnb aren't allowed here, so you wont have to worry about strangers turning up in beach floaties next door every weekend. Whether you're looking for a full-time home, a vacation escape, or the ultimate beachy retreat, this place ticks all the boxes. Book a tour before it disappears like an open umbrella on a gusty day. (id:18082)
31 - 1960 Evans Boulevard
London South, Ontario
Welcome to Evans Glen, desired South London living. This community embodies Ironstone Building Company's dedication to exceptionally built homes and quality you can trust. These bungalow townhome condominiums are full of luxurious finishes throughout, including engineered hardwood, quartz countertops, 9ft ceilings, elegant glass shower with tile surround and thoughtfully placed pot lights. All of these upgraded finishes, along with a fully finished basement, are included in the purchase. This premium unit includes a walkout basement and backs onto protected green space, with forested views. The desired location offers peacful hiking trails, easy highway access, convenient shopping centres, and a family friendly neighbourhood. (id:18082)
6 - 301 Carlow Road
Central Elgin, Ontario
Escape to this Beautifully Updated and Maintained 2 Bedroom 2 Bathroom Condo in Gorgeous Port Stanley near Beaches, Restaurants, School, Pool, Shopping, Golf and Much More. The Spacious Front Deck with Scenic, Panoramic Views of the Marina and Natural Wildlife sits above the convenient Private Driveway with Attached Garage leading directly into the Laundry area and Bright Foyer. The Kitchen with Eat In Dining Area is Bright and Finished with Granite Countertops, Stainless Steel Appliances and the Second Private Deck with Access to the Rear of the Home. The First 2 Piece Bathroom is Tastefully Updated with Granite as is the Upstairs 4 Piece Bathroom. Each Room is Meticulously Decorated and Pride of Ownership is Evident throughout. The Living Room is Bright, has a Gas Fireplace and Leads out to the Front Deck through Sliding Doors. Upstairs you will find the Oversized Primary Bedroom with Walk-in Closet, the 2nd Bathroom and the Perfectly sized Guest Bedroom. Plenty of Guest Parking at the End of your Private Driveway, Ideal for Visitors and Family. (id:18082)
Lower - 2250 Saddlerock Avenue
London North, Ontario
VACANT AND MOVE IN READY! Welcome to this beautiful, brand-new basement apartment located in the desirable North London area. This lower-level unit offers a private entrance and is nestled in a quiet neighborhood that fronts onto a serene greenspace full of mature trees - offering peaceful, picturesque views right from your doorstep.Inside, you'll find a thoughtfully designed space featuring 2 comfortable bedrooms, a modern 3-piece bathroom, and your very own in-suite laundry for ultimate convenience. The kitchen is functional and flows into a cozy family room thats perfect for relaxing or entertaining. There's also plenty of storage in the unit, making it easy to stay organized and clutter-free. This rental is ideal for AA tenants looking for a clean, quiet, and well-maintained place to call home. It's the perfect space for two people, and inclusive of utilities with 1 parking spot. With its peaceful surroundings, close to shopping and amenities, this unit offers exceptional value and comfort. Don't miss your chance to live in this inviting space! (id:18082)
507 - 389 Dundas Street
London East, Ontario
Welcome to this charming 5th-floor condo that perfectly blends comfort, style, and convenience! Step through the double doors into a spacious and welcoming entryway. This bright and beautifully maintained unit features a large living room with custom built-in shelving and a cozy electric fireplace, an ideal space to relax or entertain. The updated 4-piece main bath adds modern comfort, while the kitchen impresses with generous cabinetry, ample counter space, and a cheerful coffee nook that makes your morning routine a delight. Just off the kitchen, the dining area is perfectly sized for hosting memorable meals with family and friends. Step outside to your private balcony large enough for a patio set and electric BBQ where you can unwind and enjoy fresh air along with skyline views. This unit offers two bedrooms, including a serene primary suite with its own ensuite bathroom. Additional conveniences include in-suite laundry and a bonus storage closet. Located just a short stroll from downtown London, youll have easy access to shopping, diverse dining, entertainment, and sports venues. The building offers outstanding amenities: a newly renovated inground pool, fitness centre, rooftop patio with stunning views, controlled entry, and even an on-site convenience store. You'll also enjoy one of the best assigned underground parking spots in the building. Condo fees include all utilities, plus Rogers internet and Ignite TV service. With its unbeatable location, thoughtful layout, and full suite of amenities, this condo is an exceptional opportunity to enjoy urban living at its best! (id:18082)
3 - 49 Ridout Street S
London South, Ontario
Nestled on the edge of Wortley Village, sits a magnificent heritage home, built in 1874. Within this historic and stately home, there is a main-floor unit that has been thoughtfully updated and modernized, yet is still in keeping with the original charm of the home. Upon entering the home, you will see there is original hardwood floors throughout, many windows that allow for natural light to stream in, soaring ceilings, 2 bedrooms, 1.5 fully renovated baths, and an in-suite laundry. In 2023, a beautifully curated kitchen with maple soft-close cabinets, maple breakfast bar, and quartzite counters was installed, bringing this kitchen up-to-date. One of the most prominent features of this home is the stained-glass conservatory that was added to the original building in1911. From inside the conservatory you are able to look out into a lush, private garden, where your own private patio awaits to enjoy the summer evenings ahead. The main building has also had many upgrades like a new roof, newly renovated heated storage area and has been brought up to the Fire Code within the last few years. Perfectly located, you are within walking distance to many unique shops and restaurants within Wortley and downtown London. The Thames River Parkway is a few blocks away that connects to many trails throughout the city. This home boasts amenities and proximity that many other condo units just don't have, and is perfect for professionals, young couples, retirees, or those looking to downsize. (id:18082)
688 Westmount Hills Drive E
London South, Ontario
Welcome to this beautifully updated raised ranch, now priced to sell in one of Londons most sought-after neighborhoods Reservoir Park Estates. Set on a quiet, dead-end street surrounded by mature trees, this home offers over 2,500 sq. ft. of elegant living space and backs onto the natural beauty of Springbank Park, just a short walk away.The bright and spacious main floor features a welcoming living room with a cozy wood-burning fireplace and an open-concept dining area with patio doors leading to a private backyard oasis. The show-stopping designer kitchen is a chefs delight, complete with granite countertops, premium stainless steel appliances, and a Bosch induction range.With three generous bedrooms, including a primary suite with ensuite, plus a luxurious main bath with freestanding tub and glass walk-in shower, comfort and style are top of mind. The fully finished lower level is flooded with natural light, offering flexibility for an additional bedroom, home office, or income-generating suitecomplete with separate entrance potential. Hobbyists will love the spacious workshop with direct garage access.Additional features include Dashwood windows, newer roof, garage and entry doors, a high-efficiency furnace, irrigation system, and a massive double garage with parking for up to 8 vehicles.Whether you're seeking multi-generational living, rental income, or simply a stunning family home with room to grow, this property offers unmatched potential at a newly reduced price. Dont miss this exceptional opportunity to own in one of Londons most desirable communities! (id:18082)
14 Clinton Street S
South Bruce, Ontario
In the heart of Teeswater and South Bruce this building has a premier location to start, expand or move your business. The building has housed a restaurant for decades and the town misses it since the owners moved on. It would be a great option for a franchise owner to start a nice breakfast eatery or diner. If food hospitality is your thought it would require a modern kitchen. The building is a bright open space and ready for your business, office or retail ideas. Teeswater main St, known as Clinton Street, is designated as Bruce County Rd 4. A recent road study has the traffic count on Clinton Street in excess of 5000 cars per day. The owner is willing to split into smaller increments if that is what it takes to accommodate your franchise or business idea. There may also be a residential unit available if you need accommodation in the same building. There is an additional TMI rate of $5 sq ft. Teeswater is a great place to do business and the locals are looking for you. The owners will allow a purchase option as well. (id:18082)
14 - 9 Southdale Road E
London South, Ontario
High visibility location on the southeast corner of Southdale and Wharncliffe Road. Anchor tenants include Factory Shoe, Memory Lane Antiques, Taste of Britain, Go Glass, City Lights. Zoning ASSOCIATED SHOPPING AREA (ASA1, 3, 4 & 5) permits a wide array of uses including retail, medical/dental, clinics, food stores, restaurants, studios, schools. Exceptional parking. Only unit available. This is unit 14 (end-cap) consisting of 1,800 square feet with a gross monthly rent of $4,684.50. Previously a retail furniture outlet. Very high ceiling with an open floor plan Generous tenant incentives with a five year lease term. TMI for 2025 is $13.23 per square foot (id:18082)
9235 Hickory Drive
Strathroy-Caradoc, Ontario
Charming Country Retreat on Hickory Drive Between London & Strathroy on the tranquil and scenic Hickory Drive. This beautifully remodelled 3-bedroom, 2-bath brick bungalow offers the best of both worlds modern luxury and peaceful rural living. Featuring a solid brick exterior and a durable metal roof. A detached double car garage, also topped with a metal roof, includes a reinforced bar support ideal for a car hoist or workshop space. Inside the home boasts brand-new engineered hardwood flooring throughout, updated lighting fixtures, and an open-concept layout that maximizes both function and natural light. The stunning new kitchen is the heart of the home, showcasing sleek quartz countertops, custom cabinetry, and stylish finishes. Main floor bathroom has been fully gutted and renovated with high-end touches, including heated tile floors, heated towel rack and a smart mirror with built-in defrost for added convenience. A fully finished basement extends your living space with a spacious family room, gas fireplace, and a wet bar perfect for entertaining or relaxing with the family. Brand new electrical 200 amp panel (if you wanted to have a hot tub etc) in large bonus storage room and upgraded R5 insulation. Laundry is also located in basement as well as a large bonus room for storage, crafts or a workshop etc. This country property runs on a drilled well and septic system and has a water softener for softer skin and hair, cleaner clothes, more efficient water heating, and reduced cleaning time. Also help protect appliances from mineral buildup and can improve the taste of drinking water. Outside, enjoy expansive green space with an small pond, privacy, fire pit, sun room overlooking the back yard allowing you to soak in the serene countryside atmosphere. NFTC High Speed Fibre Internet was just installed. Schedule your private showing today and experience all that this exceptional Hickory Drive property has to offer. (id:18082)
716 Fanshawe Park Road E
London North, Ontario
Stop the car! This is one condo you do not want to miss! The minute you step inside this beautiful townhouse condo, you will want to call it HOME. This condo has been meticulously renovated from top to bottom with skill and care. The custom kitchen with white cabinetry, farmhouse sink, black accent handles, neutral quartz countertops and brilliant stainless appliances is as functional as it is timeless. The dining room updated with laminate flooring flows seamlessly to the large living area featuring an oversized patio door overlooking a very private brick walled courtyard with wrought iron gate opening to green space. This floor also includes an updated powder room and large foyer closet. Upstairs you will find 3 extra large bedrooms all with laminate flooring. The primary bedroom has the extra feature of a 3 piece ensuite which is unique to this floor plan. The cleverly redesigned ensuite bathroom and closet space allow for a neo-angled shower, pedestal sink and low flush toilet as well as a generous double closet. The main bath has also been updated with new fixtures and quartz topped vanity and completed with ceramic tile flooring. Down in the lower level you will find a fully renovated family room with berber carpeting, handy built in storage drawers and an electric fireplace. The combined laundry/utility room also offers plenty of room for additional storage. Close to shopping, public transit and schools. (id:18082)
785 Queens Avenue
London East, Ontario
Charming Heritage Home in Historic Old East Village! Welcome to 785 Queens Ave, a beautifully maintained piece of Londons history nestled in the heart of Old East Village the city's oldest and most vibrant neighbourhood. Built in 1886, this timeless 3-bedroom, 2-bath home showcases the enduring craftsmanship of a bygone era while offering thoughtful updates for modern living.The original character of the home shines through with vintage charm, yet major upgrades including high-level foundation work ensure this home is structurally sound and ready to stand for another 150 years. The third bedroom is currently set up as a bright and functional office, perfect for remote work or creative pursuits.Step outside to a private, fully fenced backyard oasis featuring a charming garden shed, dedicated BBQ and entertainment space, and a small greenhouse ideal for growing your own vegetables, fruits, or flowers. With two parking areas, convenience is also part of the package.Located just steps from Western Fair District, 100 Kellogg Lane, Western Fair Market, and an eclectic mix of restaurants, shops, and local boutiques, this is your chance to be part of a thriving, walkable community rich in culture and history.If you've ever dreamed of living in a historic neighbourhood with the perfect blend of heritage charm and urban lifestyle - this is the one. (id:18082)
7953 Railroad Line
Brooke-Alvinston, Ontario
Discover a new standard of living in this charming home, nestled in the heart of Alvinston. This property offers a unique blend of comfort, style, and quality construction that invites you to settle in and enjoy the peace of small town living. Step inside and be greeted by a spacious and welcoming interior, highlighted by beautiful hardwood floors and 2 cozy fireplaces that add warmth and elegance to the atmosphere. For those who adore cooking and entertaining, the kitchen offers ample space and is equipped with everything you need to whip up your culinary masterpieces. Adjacent to the kitchen, a bonus recreation room provides additional space to unwind or entertain guests, further enhancing the homes appeal. The thoughtful layout includes two well-appointed bedrooms and two bathrooms, ensuring that everyone in the family has their own comfortable space. From the practical design to the graceful finishing touches, this home is a testament to quality craftsmanship and aesthetic finesse. Outdoor living is redefined here, with a beautifully landscaped garden that invites nature right to your doorstep. The 2 decks are not just a feature but a lifestyle enhancer, one complete with a hot tub where you can soak away the stresses of the day under starlit skies, and the other off the dining room to enjoy a coffee on a cool summers morning. Located in a vibrant community, the property is surrounded by friendly neighbors and open spaces that give it a small-town feel with the convenience of city living. Schools, parks, and local shops are just a stroll away, making daily errands a breeze. This Alvinston gem offers not just a house, but a home, a sanctuary, and a lifestyle. Make it yours and experience what it means to truly love where you live. Come and see for yourself and get ready to fall in love with your new home sweet home. (id:18082)
46930 Sparta Line
Central Elgin, Ontario
Discover the charm of this 1500-square-foot bungalow nestled on 1.38 acres of serene countryside. This fully renovated 3-bedroom, 2-bathroom home offers the perfect blend of modern comfort and natural beauty. Ideal for hosting family gatherings, the spacious open-concept design ensures a seamless flow between the kitchen, dining, and living areas. The upgraded GCW/Casey kitchen features designer cabinetry, pull-out drawers can increase space to work with and make it easier to access stored items. Cork floors and a stunning quartz-top island, serving as the heart of the home and a perfect spot to overlook the picturesque fields. Relaxation is a given with a private hot tub on the upper back deck, while the walk-out basement provides a vast, fully-finished space complete with a cozy gas fireplace, a built-in wet bar for entertaining and an oversized laundry area with access to a lower level double garage. Nature enthusiasts will appreciate the tranquillity of the surroundings, with fields and trees enveloping the property. Step into the backyard oasis and find the perfect spot for enjoying beautiful evenings: a pergola with a covered seating area, complete with a fire pit for cozy winter fires. Entertain guests or unwind in this charming space, enhancing the outdoor experience. Located only 15 minutes from Port Stanley, this property offers proximity to local gems such as the popular Sparta candle store, the fragrant lavender farm, and the charming Quai De Vin Winery. Seize the opportunity to entertain and unwind in this extraordinary home where every detail has been thoughtfully executed. (id:18082)
9774 Lake Road
Lambton Shores, Ontario
Lake Front 3 season updated cottage on 90 x 145 foot lot facing west over Lake Huron. Enjoyfantastic sunsets over Lake Huron from your cottage located on opposite side of paved road to the Lake. Ready to move in and enjoy life at the Lake. 2 bedrooms, 3 piece bath with 4 foot shower, open concept, eat-in kitchen with lots of cabinets. Cozy propane fireplace in living room, laminate floors new 2016, most windows new 2017, 100 amp hydro service with breakers, septic system new in 2014, metal roof new 2022, Municipal water, lake side deck is 22 x 8 foot. Most rooms view Lake Huron. Short drive to great sand beach at Ipperwash. Note lot is leased at $2750. per year, plus $1,808. per year for garbage pick up, road maintenance, police & fire protection and municipal water. There are no taxes, Marina, great fishing and are all close by. You have to have cash to purchase no one will finance on native land, Buyer must have current Police check and proof of insurance to close. Several public golf courses within 15 minutes, less than an hour from London or Sarnia, 20 minutes to Grand Bend. Great sand beach and fantastic sunsets over Lake Huron just a short walk away. Note: Cottage can not be used as a rental Quick possession available. (id:18082)
Lot 33 - 6 Sullivan Street
South Huron, Ontario
Stunning MAUVE Model TO BE BUILT by Magnus HOMES in . **Come and see our NEW Model Home at 72 Allister Drive in Kilworth Heights III (Sat/Sun 2-4pm).Tasteful Elegance. This 1675 sqft One floor Magnus Home will sit on a 50 ft standard lot in the New Sol Haven sub-division in Grand Bend. Stunning Spacious Great room with Vaulted ceilings, lots of windows to light up the open concept Family/Eating area & kitchen with sit-around Island. Great room has a walk-out to the deck area for outdoor dinners. With 2 bedrooms & 2 baths on the main floor and premium Engineered hardwoods throughout, ceramic in Baths & custom glass showers! Many models to choose from with larger lot sizes and premium choices as well. **PHOTOS of other Magnus Built homes and MODELS - not all avail in MAUVE This home has a handy side entrance with stairway down to the extra-deep almost 9 ft. basement for a finished In-law suite (or for family visits). The basement can be finished (for 60-$70,000) or have Magnus leave that to you (Unfinished lower-this home is priced at $865,000). Choose to build another 1800 sq ft Bungalow plans and a bungaloft, 2 storeys ranging from 2000 sq ft and up. Let Magnus Homes Build your Quality Dream Home in the active, friendly neighbourhood of Grand Bend! Wide array of quality colour coordinated exterior &interior materials from builders samples and several upgrade options to choose from. The lot will be fully sodded with a driveway for plenty of parking for entertaining as well as the attached garage. Larger Premium lots available. Choose your Lot and Build your Dream Home with Magnus in 2025. Great neighbourhood with country feel. We'd love our Designer to work with you to help you Build the home you hope for - Note: Listing agent is related to the Builder/Seller. We're looking forward to an end of 2025 move in! Where Quality comes Standard! Photos are of a Diff Model and don't show the vaulted Ceiling this model has FYI. Tax is est - Photos of other Magnus homes. (id:18082)
