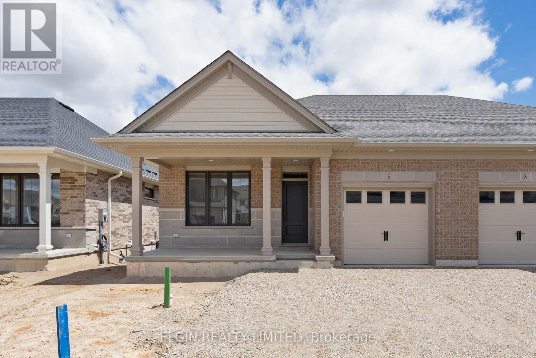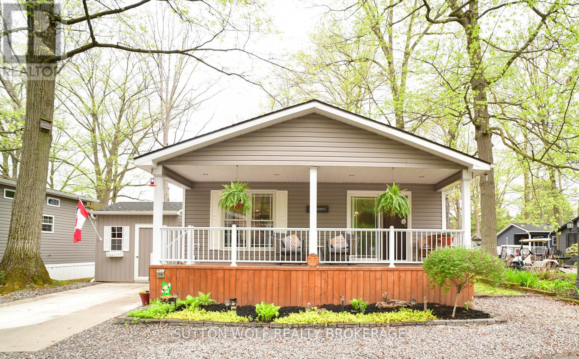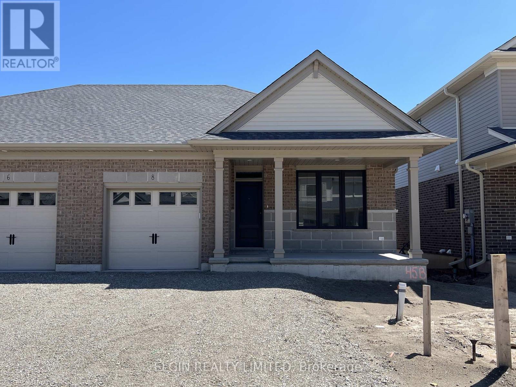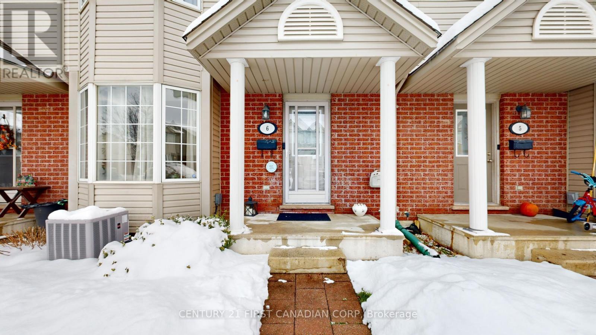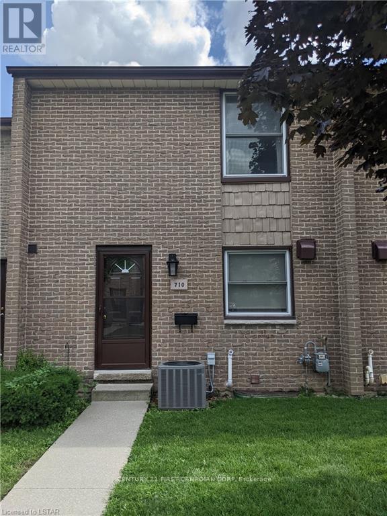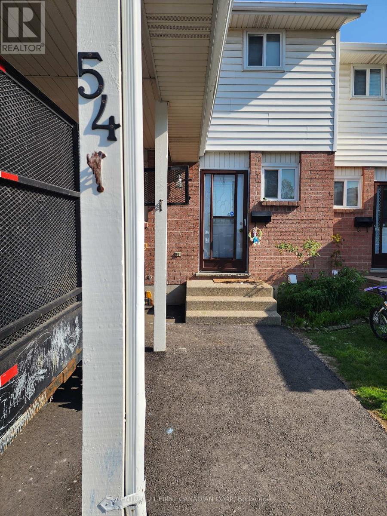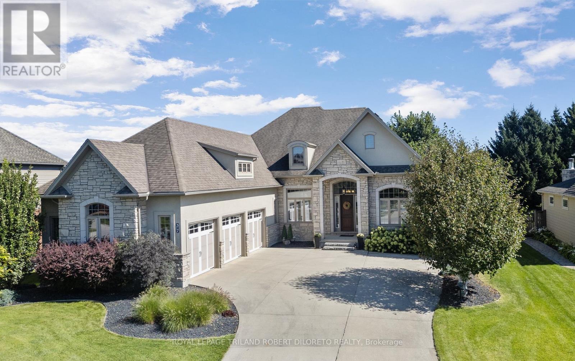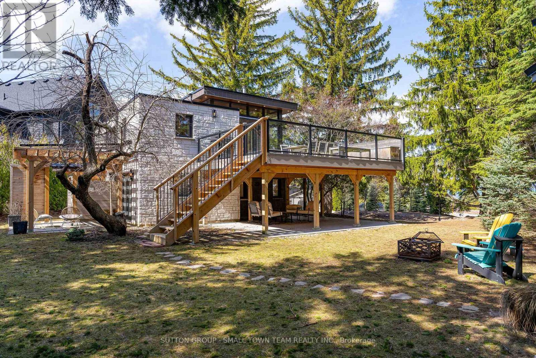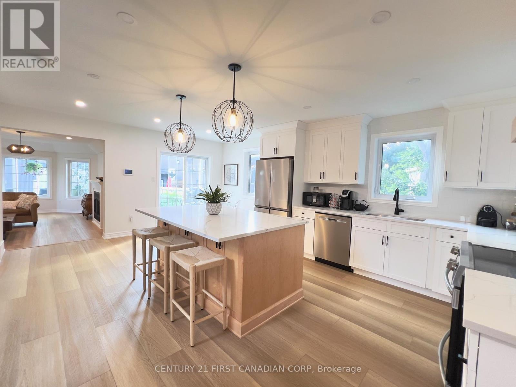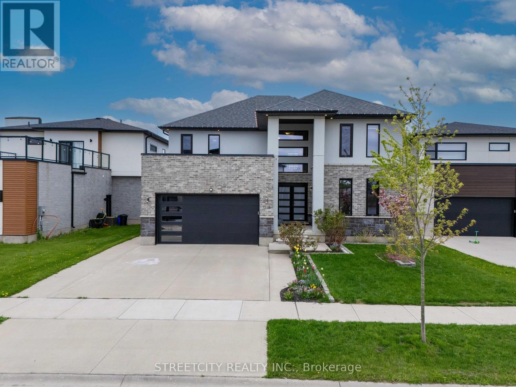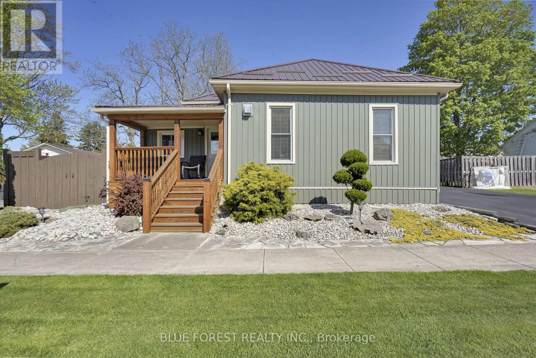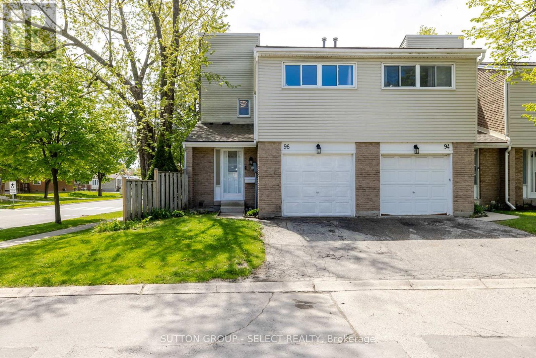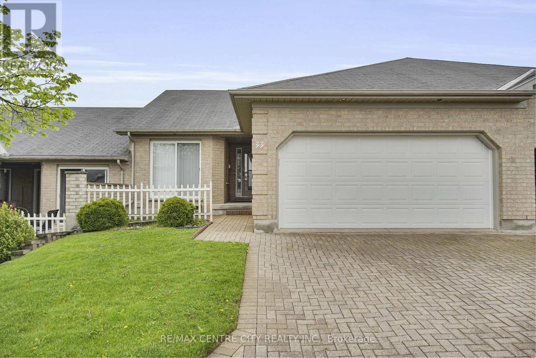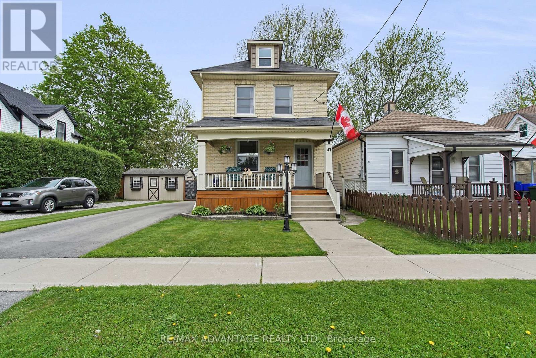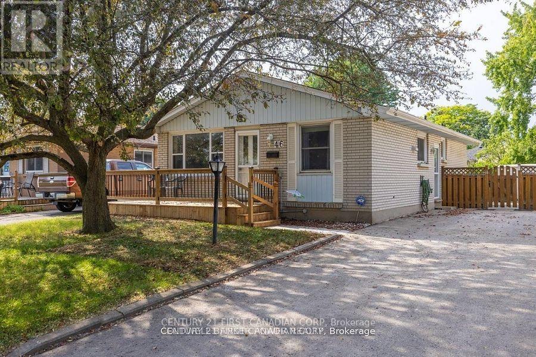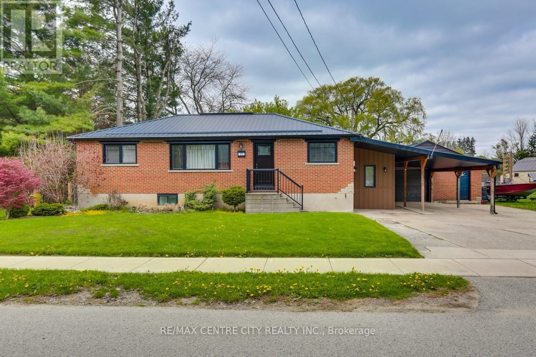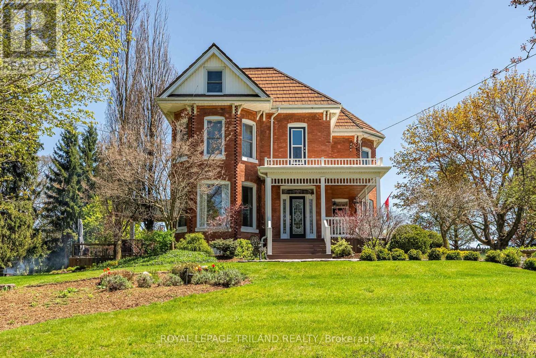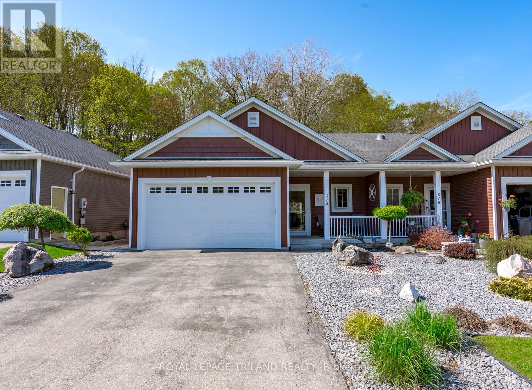
6 Hemlock Crescent
Aylmer, Ontario
Move-in ready! Built by Hayhoe Homes, this semi-detached bungalow offers open concept one-floor living with 3 bedrooms (2+1), 3 bathrooms including a private 3pc ensuite. The kitchen features quartz countertops, tile backsplash, island and pantry, and opens to a spacious great room with cathedral ceiling, cozy fireplace, and patio door leading to the rear deck. Enjoy the convenience of main-floor laundry and a single-car garage with inside access. The finished basement adds a large family room, third bedroom, full bathroom, and ample space for storage. Other features include: 9' main floor ceilings, luxury vinyl plank flooring throughout the main floor, central air & HRV, Tarion New Home Warranty, plus many more upgraded features throughout. Located in the charming town of Aylmer, close to schools, parks, shopping, and restaurants. Taxes to be assessed. (id:18082)
48 Royal Crescent
Southwold, Ontario
Welcome to 48 Royal Crescent, an extraordinary custom-built home offering over 4,500 square feet of high-end living space, designed with luxurious finishes, smart technology & incredible attention to detail. Situated on a large, private pie-shaped lot backing onto green space, this 4-bedroom, 6-bathroom home delivers comfort, function, and wow-factor. The main floor features a stylish office, a large living room, along with an elegant fireplace & an expansive kitchen complete w/ an oversized island & a walk-in pantry with custom-built-ins. Just off the triple-car garage is a generous mudroom with built-in storage, making daily life seamless & organized. A hide-a-hose central vacuum system, integrated security system, & built-in speaker system throughout the entire home add smart convenience. Upstairs, each bedroom offers the privacy of its own full ensuite bathroom. The stunning primary suite is a retreat, boasting a luxurious walk-in closet w/ custom-built-ins & a center island, as well as a spa-inspired ensuite featuring a water closet with a bidet. A second-floor laundry room makes chores easy & efficient. The fully finished lower level is made for entertaining, featuring a projector and screen, a wet bar, a fitness room, & 9-foot ceilings that add to the open feel. Outside is where this home truly becomes an entertainers paradise. Enjoy summers by the heated fiberglass pool, w/ a fully equipped pool house featuring its own bathroom & garage door bay. The backyard also includes a basketball court,built-in stone gas fireplace, & a stunning gazebo lounge area w/ a second open-flame gas fireplace & hookups ready for your dream outdoor kitchen. A composite raised deck off the dining area, hardwired outdoor lighting, built-in speakers & full WiFi connectivity complete the space. W/ a triple car garageincluding a rare pull-through baythis home checks every box. Every inch of 48 Royal Crescent has been crafted to impress, combining functionality with high-end living. (id:18082)
36 - 22790 Amiens Road
Middlesex Centre, Ontario
Welcome to Oriole Park Resort, located just outside the town of Komoka. Discover the outdoor community and recreational living. Great country location just minutes from London, close to all amenities. This open, spacious 912 sq ft home features 2 bedrooms, a 3 pc ensuite, a 2 pc bathroom, a stackable washer and dryer, 6 appliances included, water heater owned. Nice front porch plus side deck with gazebo and 10x 10 storage shed. It is spotless, move-in ready, and only 6 years old. Call today for more information or to view. (id:18082)
8 Hemlock Crescent
Aylmer, Ontario
Move-in ready! Built by Hayhoe Homes, this semi-detached bungalow offers open concept one-floor living with 3 bedrooms (2+1), 3 bathrooms including a private 3pc ensuite. The kitchen features quartz countertops, tile backsplash, island and pantry, and opens to a spacious great room with cathedral ceiling, cozy fireplace, and patio door leading to the rear deck. Enjoy the convenience of main-floor laundry and a single-car garage with inside access. The finished basement adds a large family room, third bedroom, full bathroom, and ample space for storage. Other features include: 9' main floor ceilings, luxury vinyl plank flooring throughout the main floor, central air & HRV, Tarion New Home Warranty, plus many more upgraded features throughout. Located in the charming town of Aylmer, close to schools, parks, shopping, and restaurants. Taxes to be assessed. (id:18082)
2 - 20662 Marsh Line
West Elgin, Ontario
Leasing a 40' x 40' shop with 70 amp 220v electrical on a separate meter. Perfect for a trades person or car enthusiast. Heated by radiant tube propane heat or woodstove option. The shop has a solid concrete floor and insulated walls with one bathroom available. Easy to install a hoist if desired. Manual overhead roll top door is 14' high and 20' wide. Property allows for many uses, however commercial signage is not permitted. There is an option to also rent the 42' x 100' foot barn separately as well (please see MLS #X12152228). (id:18082)
6 - 20 Kernohan Parkway
London South, Ontario
Welcome to 20 Kernohan Parkway, Unit 06, located in the desirable Springbank Estates. This beautifully updated condo features a brand-new kitchen, dinette, flooring, and bathrooms, all renovated in 2022. The kitchen boasts new stainless steel appliances, including a new range and hood. The bright and spacious living room leads out to an extended deck, perfect for relaxing, with views of trees and the nearby school. Upstairs, you'll find three generous bedrooms, including a large primary bedroom with a bay window that allows plenty of natural light. The lower level offers a sizable family room for the kids to play, along with a utility room that provides ample storage space. This home is ideally situated near schools, parks, trails, transit, downtown, and shopping, making it an ideal choice for convenience and lifestyle. Act quickly this property won't last long! (id:18082)
Upper - 482 Dundas Street
London East, Ontario
Located on the United Church property at the corner of Maitland Street. Office suite on the second level of approximately 474square feet and consists of two offices and one washroom. Gross monthly rent of $1,000.00 including utilities. Parking available at the rear of site. Floor plan available upon request. (id:18082)
3 - 20662 Marsh Line
West Elgin, Ontario
Leasing a 42' x 100' drive through barn with concrete floor. Doors on both ends have 14' height and 16' width. Interior structure beams have been engineered to allow for large machinery access and includes 30 amp hydro panel. Features a mezzanine level for extra storage. The barn is not heated or insulated but is great for dry storage. Zoning allows for many uses, however no commercial signage is permitted. Option to rent the adjacent 40' x 40' shop (please see MLS# X12152148) in conjunction if desired (id:18082)
710 Wonderland Road S
London South, Ontario
It is all about Neighborhood !!!! Set in a highly sought-after neighborhood with top-rated schools, this spacious 3-bedroom townhouse offers comfort and convenience. The open-concept main floor features a cozy wood-burning fireplace perfect for relaxing evenings. Enjoy your private backyard patio, ideal for morning coffee or entertaining guests. The large primary bedroom includes a 2-piece ensuite, and all bedrooms are generously sized for comfort. A fully finished basement adds a versatile den, perfect for a home office or play area. This is a fantastic opportunity to live in a family-friendly community with everything you need in one place (id:18082)
54 - 1318 Highbury Avenue N
London East, Ontario
Welcome to Unit 54 at 1318 Highbury Ave! Nestled in Carriage Park Estates a quiet, well-kept community with convenient access to shopping, schools and public transport. This inviting 3-bedroom, 1.5 bathroom townhome boasts a practical layout at an incredible value. A rare find at this price point, which also includes a driveway with covered parking, main floor powder room and A/C. The main floor offers a spacious kitchen with ample space for cooking. The dedicated dining room flows into a bright living room, that open up to a private rear patio ideal for summer BBQs or unwinding in the evenings. Upstairs, you'll find three generously sized bedrooms, including a large primary suite. The lower level provides a cozy family room, perfect for movie nights, plus a generous storage/laundry area. The complex also includes ample visitor parking, and a nearby greenspace for the kids to enjoy. Don't miss out, schedule your viewing today! (id:18082)
37 Baron Crescent
Middlesex Centre, Ontario
Quality, Style & Amenities all on large mature lot in desirable Kilworth location! Total wow factor throughout this sprawling 3+2 bedroom, 3.5 bath executive one floor home with finished lower level, triple attached garage and extensive list of features and updates. This home is ideal for any sized family boasting: grand curb appeal with multi-car concrete drive, stone & stucco front elevation with stately covered front entry; stunning open concept main floor layout; elegant neutral decor w/custom millwork and upgraded trim throughout main; gleaming cherry wood floors & tile on main; oversized windows; 'California' shutters; 8ft doors on main; 10 & 12ft ceilings on main + breathtaking living room w/15ft barrel vaulted ceiling, stone fireplace, magnificent window w/remote controlled blinds + coffee/beverage bar; beautifully updated kitchen boasts classic white cabinets w/ceiling height uppers, Cambria quartz counters, backsplash, contrasting wood island & appliances (refrigerator 2023, dishwasher 2024)), breakfast area with remote controlled blinds and access to deck; formal dining room; spacious mudroom (with laundry potential); 3 generously sized bedrooms include luxurious primary bedroom w/5pc ensuite (in-floor heat) + access to covered deck; a 4pc family bath & 2 pc powder room complete the main floor; the finished lower level is accessed by graceful curved staircase and boasts massive family room w/fireplace, games area & wet bar, 2 bedrooms, 4pc bath (in-floor heat), plenty of storage and basement access to garage; the meticulously maintained exterior is serviced by in-ground sprinkler system and the fenced rear yard is simply breathtaking with beautiful landscaping, fabulous covered concrete deck w/BBQ gas line and awesome stamped concrete patio with "HYDROPOOL" hot tub (2022), large garden shed + much more! Steps to park w/tennis courts & playground, Thames River trails, convenience shopping & myriad of services in Kilworth & Komoka. (id:18082)
114 Lakeshore Road W
Blue Mountains, Ontario
SUMMER SEASON RENTAL A PERFECT FAMILY ESCAPE IN COLLINGWOOD! This spectacular property offers the ultimate summer retreat, ideal for families and outdoor enthusiasts alike. Adjacent to the spectacular Georgian Trail, across the street from Northwinds Beach and just minutes from Blue Mountain Village, you'll enjoy easy access to hiking, biking, swimming, golf, and all the summer fun the area has to offer. Unlike typical condos or subdivisions, this private home boasts parking for 8 vehicles and expansive outdoor spaces. Relax or entertain on covered and open decks while soaking in the ever-changing views of Georgian Bay from the upper deck truly breathtaking. Fire up the outdoor fire pit on cooler evenings, or let the kids enjoy the play area with climbing wall during the day. The heated bunkie is a summer favorite with a fridge, microwave, and sleeping space for 3, it doubles as a fun hangout or a cozy guest space. Inside, the open-concept living space features a wall of windows framing bay views, making storm-watching and star-gazing equally magical. The gourmet kitchen with industrial-grade appliances (including 2ovens) is a dream for any cook. Heated floors and dual fireplaces (gas & wood-burning) add comfort and charm. Each bedroom includes built-in closets and bonus single beds, offering flexible sleeping arrangements for up to 9 (10 with the day bed). The spa-like bathrooms even include heated towel racks for a touch of luxury. Additional perks include full-size washer/dryer, outdoor gear storage, and unbeatable access to the Georgian Trail, perfect for cycling, running, or walking to Thornbury or downtown Collingwood. Why settle for a cramped condo when you can enjoy this unforgettable summer getaway? Flexible dates available contact us with your proposal! Rentals are 30 day minimum, bit longer stays are available. Split the time with friends and family. (id:18082)
379 Front Street
Central Elgin, Ontario
Invest in Lakeside Living -Turn-Key Lake View Luxury in Port Stanley! With waterviews! Fully furnished Condo alternative 3 BDRMS / 4 Baths. In demand short term rental that generates $399/night in the off season and $599/night. Backing onto a scenic ravine, this property offers a low-maintenance landscape with natural beauty and privacy, perfect for hassle-free ownership. Step into the inviting warmth of the living room, where a stunning vaulted ceiling and cozy gas fireplace set the perfect ambiance for relaxing or entertaining. Enjoy seamless indoor-outdoor living with a walk-out to your private front deck with an outdoor gas fireplace, an ideal spot for gathering with friends and family. Sunlight pours in from the east, south, and west-facing windows, filling the space with a bright and cheerful glow. Plus, stylish new frosted glass railings on all balconies and decks add a touch of modern elegance to this charming retreat. Drift off to sleep to the soothing sound of waves in the elegantly designed primary Bedroom, featuring a spacious deck with breathtaking views of the water and surrounding trees. Also on the upper floor, 2 Guest Bedrooms with ample closet space & a generous 4 pc bathroom. Let the gentle lake breeze flow through a second deck door off your Ensuite, as you unwind in the deep soaker tub. The lower level is perfect for family fun, featuring a gorgeous 3 pc bathroom, a spacious family room with a closet, ideal for sleepovers, a gamesroom adjacent, and a versatile flex room that can be used as a cozy den, gym or home office with abundant natural light. Create unforgettable memories with family and friends in the spacious living area, perfect for games, laughter, and quality time together. With plenty of room to spread out, enjoy board games, card tournaments, or cozy movie nights, all while soaking in the warm and inviting atmosphere of this beautifully designed retreat. Come see how this exciting investment will be a huge benefit to your portfolio! (id:18082)
1225 Silverfox Drive
London North, Ontario
1225 Silverfox Drive Luxurious Pond-View Retreat ?North-West London | Over 3,000 sq.ft. | Built by Millstone Homes4 Beds | 4 Baths | Executive Living Welcome to 1225 Silverfox Drive, a stunning executive home in one of North-West Londons most desirable neighborhoods. Built by Millstone Homes and just under 6 years young, this elegant property offers serene pond views, luxurious finishes, and spacious living for the modern family. Curb Appeal & Outdoor Living Gorgeous all-brick, stone & stucco exterior Oversized concrete driveway + walkways on one side (parking for 3)New concrete patio, fenced backyard & lush perennial gardens Enjoy peaceful pond views & sunset vistas from your front windows Elegant Interior Features Wide-plank hardwood, hardwood staircase, and custom European windows Soaring 2-storey Great Room with gas fireplace & floor-to-ceiling tiled feature wall Separate Living, Dining, and Family Rooms + sunny Dinette Designer lighting, Grohe faucets, pot lights, and wide trim throughout Chefs Kitchen Quartz countertops, glass tile backsplash & island with seating Full-height cabinetry with built-in spice racks Premium stainless steel appliances including gas cooktop, built-in microwave/oven, washer (2025 )Luxurious Bedrooms Expansive Primary Suite with walk-in closet & spa-like ensuite (soaker tub, frameless glass shower, dual vanity)3 additional spacious bedrooms, including a Jack & Jill bath3 full baths upstairs for convenience and comfort Extras & Inclusions Lookout basement with large windows ready to finish Central vac, water softener, garage opener, washer/dryer, all appliances included Prime Location Close to top-rated schools: Sir Arthur Currie, St. Gabriel, and St. André Bessette. Minutes to Walmart, shopping, trails & only 15 minutes to University Hospital. Modern, elegant, and move-in ready 1225 Silverfox Drive is the lifestyle upgrade you deserve. Book your private showing today! (id:18082)
(Lot #18) - 73 Dearing Drive
South Huron, Ontario
TO Be BUILT This Amazing NEW AQUA Magnus Designed Home is a Bungalow with many possibilities in the Sunny SOL Haven Community - Grand Bend! **Photos of other Magnus Built Bungalow ORCHID, not all included as seen** Choose your lot and be in by Christmas 2025!! 45' lot fits this home (or larger lot for a premium backing on farm or field). 1448sq foot one floor home features a beautiful covered front to the entrance. Large Primary bedroom with walk-in closet and ensuite. Open concept kitchen/dining and familyroom with doors to a covered back porch. Magnus builds in all Quality Finishes as their standard, including a 9' basement, great for extra rooms or in-law set up. Lots of possibilities for your new home. A few discounted lots available to build upon (57-59). Enjoy evenings and views from your covered front porch (5'x17') or BBQ in back (6'x22') over-looking outdoor space. Great costal town, come see what Grand Bend has to offer!! Join a wonderful Active community!! (id:18082)
211 Mary Street
Dutton/dunwich, Ontario
This immaculately maintained property offers timeless curb appeal and charm. Step inside to an inviting layout with all new vinyl flooring throughout (industrial grade, 2024) & freshly painted (2024). The large kitchen offers new cabinet door fronts & soft close drawers (2024) and a pantry for additional storage. The dining room is perfect for entertaining guests and opens to the large living room with tons of sunlight and a gas fireplace (2019). A flex/ office space allows for function or an additional seating area. The newly renovated 4 pc bathroom has new flooring (2024), a new vanity & sink (2024), tub/ shower combo (replaced in 2018) and a large storage closet. Off the kitchen is a bright, spacious mudroom/ laundry area and access to the crawl space that has concrete floors and offers additional storage space. Two good sized bedrooms complete the interior of the home. Step outside into the entertainers paradise! The fully fenced in backyard (2018) offers a 14x14 metal roof gazebo (2022) perfect for added shade while those who love to bask in the sun can enjoy the beautiful wood deck (2023), a heated above ground pool (2023) and a hot tub (2020, new motor & pump 2023). A large concrete patio and beautiful landscaping (2022) ties the entertaining space together. There is a charming wood shed for outdoor storage and supplies (2018). The renovated & heated detached, oversized single car garage offers additional entertaining, work & storage space. New wall panelling & epoxy flooring was completed in 2024. The exterior of the home and the garage has newer siding & insulation board (2023), updated soffit, facia & eaves (2023), a metal roof (2023), a recently built front porch done with the exterior renovation in 2023, and an asphalt driveway (2015). Most windows have been replaced in 2015, furnace & A/C (2018), spray foam insulation on interior foundation 2022. Fuse panel 2011. Easy access to 401. 25 minutes to London & St. Thomas. (id:18082)
96 - 590 Millbank Drive
London South, Ontario
Welcome to 590 Millbank Drive, Unit 96 a stylish and fully renovated 3-bedroom, 2.5-bath townhome located in London's desirable Westminster neighborhood. Offering over 2,000 sq ft of finished space across three levels, this home combines modern design, comfort, and thoughtful upgrades throughout. The main level features a bright open-concept living/dining area, updated kitchen with sleek finishes, and a modern powder room. Upstairs includes a large primary suite and two additional bedrooms, with a renovated full bath. The finished basement offers a spacious rec room, a full bath, and utility space. Furnishings may be negotiable, offering additional flexibility for the right buyer. Conveniently located near schools, parks, shopping, and transit this well-maintained home is a great fit for families, professionals, or investors. (id:18082)
33 - 861 Shelborne Street
London South, Ontario
Welcome to 861 Shelborne St., Unit 33! This beautifully maintained 2-bedroom, 2-bathroom bungalow-style condo, perfectly nestled in the quiet and desirable community of South River Estates. This home offers the ease of main-floor living with all the comfort and style you've been searching for. Step inside to a spacious and inviting layout featuring cathedral ceilings that create a bright and open feel throughout the main living areas. The family room offers a warm and welcoming space, highlighted by a cozy gas fireplace, perfect for relaxing evenings or entertaining guests. Just off of the family room, the kitchen/dining room have been extremely well maintained and have separate access to your own private front patio. An excellent space to wind down the day and enjoy summer sunsets. Down the hall, the primary bedroom includes a private full ensuite bathroom, offering both comfort and convenience. The second bedroom is ideal for guests, a home office, or a hobby room and has access to a full bathroom. You'll also appreciate the main-floor laundry, making everyday tasks easy and efficient. The lower level has been partially finished and provides an abundance of additional unfinished space for additional bedrooms, bathroom, and or living space. This immaculate condo is also equipped with a sizeable double car garage and room for 2 more vehicles on the driveway! Outside, enjoy a low-maintenance lifestyle with access to well-kept grounds and a peaceful community atmosphere. With ample visitor parking, a convenient location close to shopping, parks, and transit, this home is ideal for downsizers and retirees seeking a well maintained, affordable home in a welcoming community! Don't miss your chance to call this beautiful bungalow home. Book your private showing today!!! (id:18082)
47 Barwick Street
St. Thomas, Ontario
This charming and updated yellow brick century home boasts exceptional curb appeal and is set on a spacious double-wide lot. The newly paved driveway, along with an adjacent gravel driveway, provides ample space for up to 6 vehicles. Unwind and enjoy peaceful moments on the inviting covered porch. Offering 2.5 storeys of finished living space plus a finished basement, this home is ideal for a growing family. The main floor boasts a welcoming foyer leading into the formal living room, highlighted by a wall of built-in bookcases. You'll also find an additional sitting area, a formal dining room, a bright kitchen, and a bonus room at the back of the house. The versatile room at the back can serve as a home office, playroom, or den. It has been significantly upgraded with a new support beam beneath the patio doors, along with updated wiring, insulation, and windows. The upper level features 3 bedrooms, a 4-piece bathroom, and convenient stair access to the partially finished attic space. The fully finished basement features a rec room, perfect for a kids play area or family movie nights. Additionally, the basement offers a multi-functional room currently used as a bedroom, a spacious 3-piece bathroom, and a laundry room. While this home has undergone numerous updates since 2016, its original character has been thoughtfully preserved. Move-in ready - just unpack and settle in! (id:18082)
46 Wellesley Crescent
London East, Ontario
Welcome to 46 Wellesley the lower unit is ready for occupancy as of June 1,2025. The unit has been recently professionally renovated and is a legal licensed unit with the city. The lower unit features 2 bedrooms, 1 full bathroom, a spacious living space and a newly renovated kitchen with in-suite laundry. The successful tenant will provide proof of income, job letter, rental application, first and last months rent. The lower level tenant pays 45% of the total utility cost and one parking spot is included. There is a spacious backyard that is shared between lower and main floor tenants. This unit comes equipped with AC and is a legally converted dwelling. (id:18082)
22 Charles Street
Thames Centre, Ontario
Take a minute to appreciate this beautiful 130x131 oversized lot. If it's space and serenity you are looking for, this backyard is a must-see. With numerous ponds, beautifully landscaped gardens, a 3x6 foot fire pit and an exposed aggregate walkway leading to not one but two oversized garden sheds, this property is calling out to the green thumb in you. Now step inside to a tastefully refinished four-bedroom two bathroom home with numerous upgrades, including, but not limited to, furnace, plumbing, an owned on-demand hot water heater, water softener, front windows, and a new Septic bed all done within the last four years. The 50-year steel roof on the house and garage and both garden sheds was installed in 2012. The refinished kitchen has refaced cabinetry, granite countertops, and updated pulls. The main living room is equipped with a bio-flame ethanol Fireplace, and there are three other electric fireplaces throughout the home to add a cozy touch. The finished basement with a bar and large family room is perfect for hosting. The 20 x 20, wood fire-heated shop is great for working on your cars or hanging with the fellas. The separate basement access and short 12 km drive to Fanshawe College create plenty of potential for rental income. This house is the perfect way to escape the hustle and bustle of city life, with convenient access to the 401 highway, enhancing connectivity. (id:18082)
6058 Stone Church Road
Central Elgin, Ontario
The POOL is open, just in time to Welcome you to this Stunning Red Brick Home with 5 bay detached garages, in Union, Ontario! Perched proudly atop a hill since 1890, this breathtaking red brick home in Union, Ontario, is a timeless masterpiece a rare opportunity to own a slice of history while enjoying modern comforts. Meticulously maintained from the ground up, this grand 3-bedroom, 2-bath home blends historic charm with modern luxury and sits on almost an acre of beautifully landscaped property. Step inside and be transported to an era of classic elegance, where soaring ceilings, intricate woodwork, and original architectural details seamlessly complement thoughtful updates. The lower level offers a spacious family room, a rec room with a pool table, and a separate entrance perfect for entertaining or a private retreat. Outside, your backyard oasis awaits! Featuring a gorgeous inground pool (2022) with a brand-new heater (2024), stamped concrete, a covered porch with composite along with vinyl millwork. Deck is pressure treated with vinyl. upgraded lighting (2018), and a luxurious granite outdoor kitchen, this space is perfect for summer relaxation and entertaining, Surrounded by nature in your own private setting. Impressive 5 bay garage offers endless possibilities! Bay 1 Man Cave with ample space for sporting goods and extra parking. Bay 2 Workshop. Bay 3 & 4 , Bay 5 Club Room with epoxy flooring, antique barn board, heat pump (2023) for entertaining. This property provides the perfect blend of privacy and convenience. Just minutes from the Blue Flag beaches of Port Stanley, you can enjoy beach life, theatre, fine dining, cozy cafes, live entertainment, and boutique shopping, all while retreating to your own hilltop haven. A timeless treasure in a coveted location this is a once-in-a-lifetime opportunity to own a piece of Unions rich history! Too many upgrades and features to list. Experience the perfect blend of history, luxury, and lifestyle! (id:18082)
88 Sutcliffe Road
Markstay-Warren, Ontario
Hobby Farm Haven! This 4-Bed farmhouse with a barn is less than an hour from Sudbury! If you're dreaming of wide-open spaces and a self-sufficient lifestyle, this charming 4-bedroom farmhouse offers the perfect setup for hobby farmers seeking a peaceful retreat with all the right amenities, and it's the perfect price! Set on a little more than 12 acres, it's ideal for gardening, raising some livestock, or simply enjoying a slower pace. The spacious home features a cozy country kitchen, sunlit living areas, and four comfortable bedrooms that are roomy enough for family, guests and even a home office.Outdoors, a large, barn provides endless potential: housing animals, storing equipment, or creating your own workshop or studio space. Theres plenty of room for chickens, goats, gardens, fishing and more! Let your homesteading dreams take root here. Whether you're a seasoned grower or just starting your hobby farm journey, this property offers the freedom to grow, raise, and live sustainably.The good life in the country is calling, come see whats possible! (id:18082)
374 George Street
Central Elgin, Ontario
Welcome to 374 George Street. Located in the lovely Village of Port Stanley just minutes away from delightful shops, amazing dining, gourmet restaurants and pristine beaches!! This immaculate Semi- Detached Bungalow with a 1.5 car attached garage is an inviting home for retirees or those looking to downsize. The main level features an open concept with a kitchen with granite countertops, ceramic backsplash, a moveable island, dining area (vaulted ceilings), living room ( vaulted ceilings) with a gas fireplace, patio doors to a large deck with a hot tub ("AS IS" Condition). Private backyard with a shed and backing up to a wooded area. The main level also offers a primary bedroom with a 3PC Ensuite and a walk-in closet, second bedroom, laundry area and a 4 PC bathroom. Moving to the lower which boasts a generous rec-room, bedroom, 3PC bathroom and a large storage area. This amazing home is a must to see! (id:18082)
