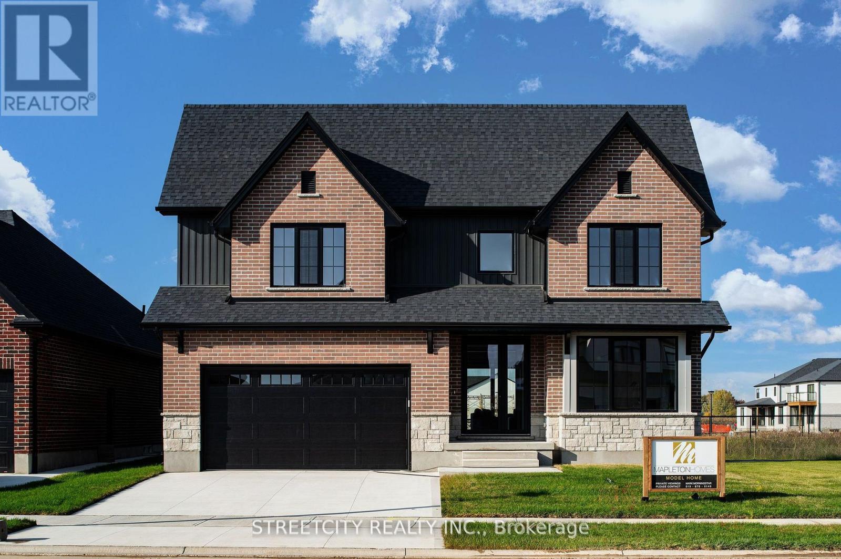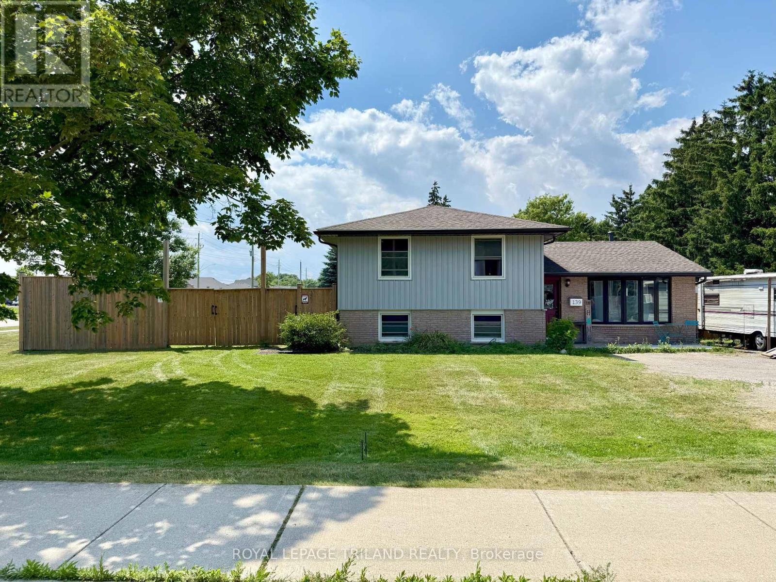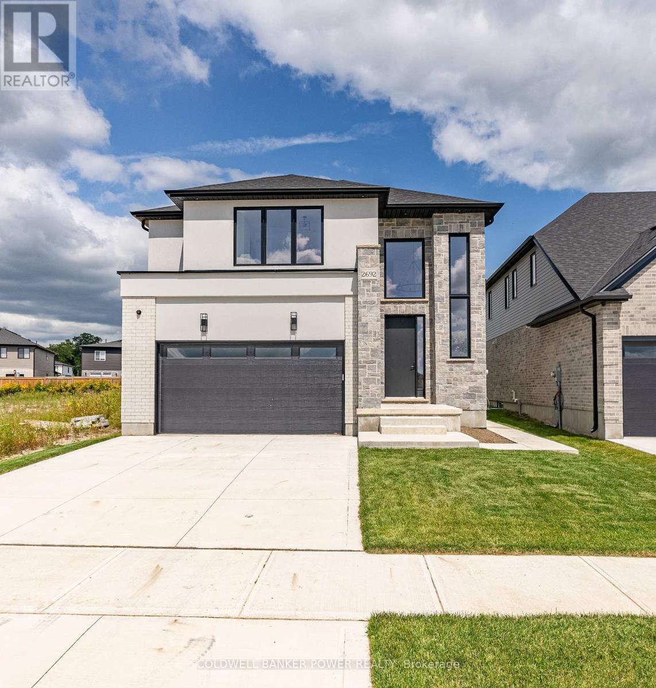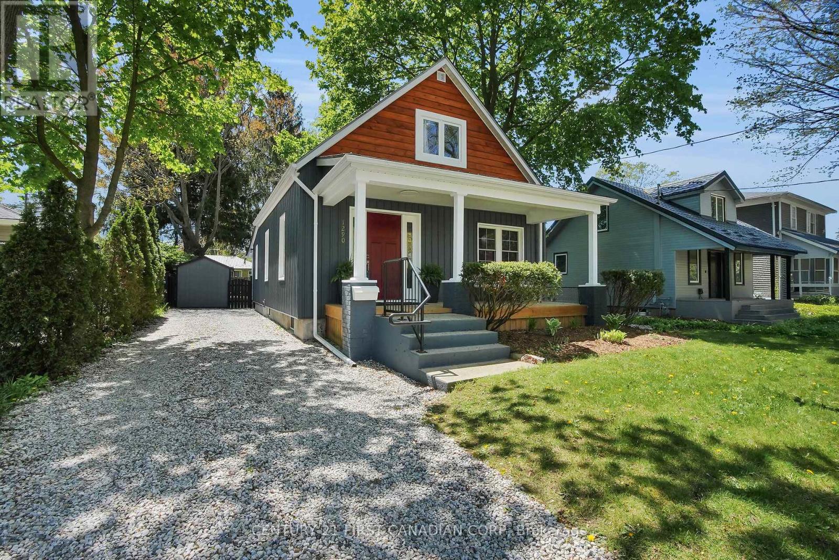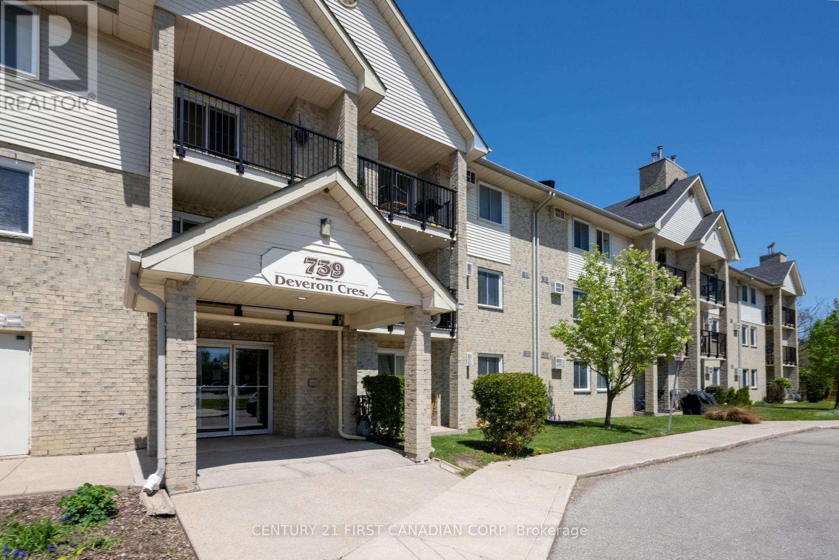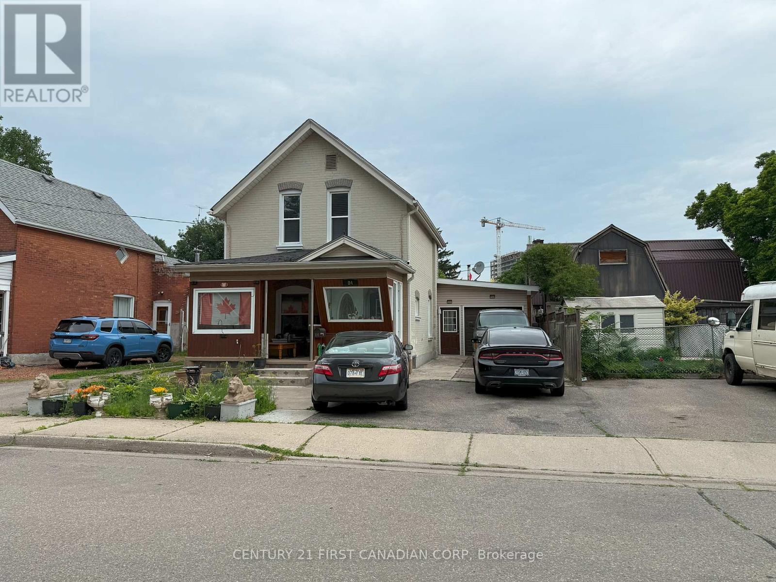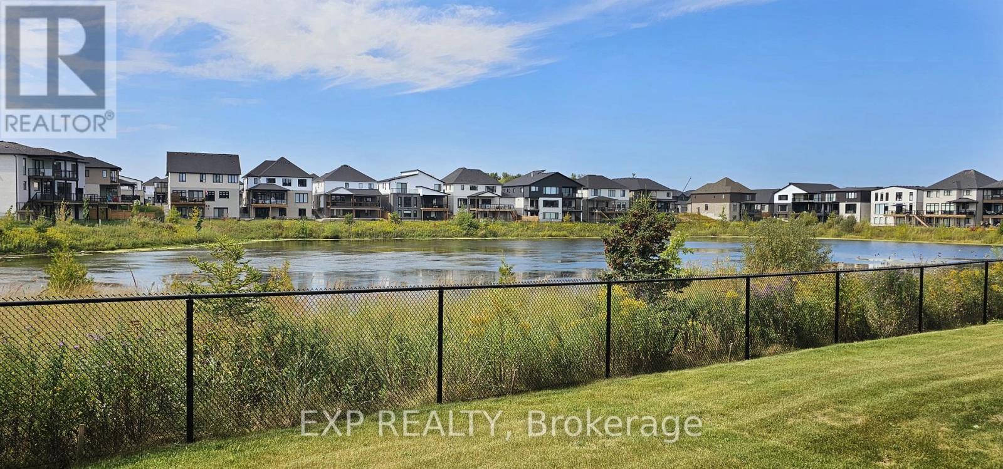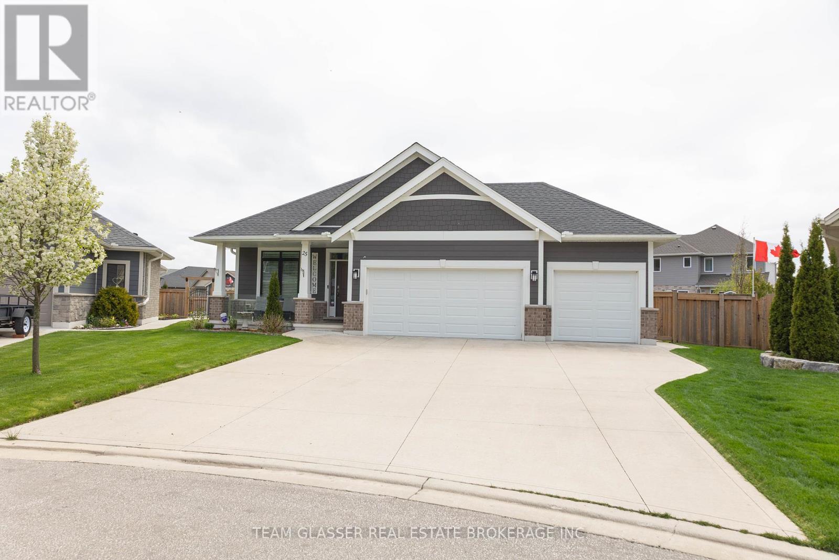
2 - 178 Woodward Avenue
London North, Ontario
Discover a private and exclusive rental opportunity in a popular London location. This brand-new, 1-bedroom, 1-bathroom home features its own private entrance, offering a truly personal space. Inside, the 522 square feet of bright, above-grade living space is flooded with natural light from numerous windows, creating a warm and inviting atmosphere. The thoughtfully designed layout flows seamlessly with new, durable vinyl flooring throughout. The stylish kitchen is equipped with modern hard-surface countertops and a full set of stainless steel appliances. Enjoy complete personal comfort and control with your own separate heating and cooling systems, with no shared ductwork. The convenience of in-suite laundry makes life easy, and the clean, modern bathroom features a walk-in shower. Situated just a short distance from Western University, this home offers excellent convenience. You are steps away from major bus routes, including the #9, for a direct connection to downtown London. For your daily needs, Cherryhill Village Mall with its grocery store and shops is just minutes away. For recreation, enjoy easy access to the beautiful walking and biking trails of the Thames Valley Parkway and the amenities of nearby Gibbons Park. This is a great chance to live in a move-in-ready home in a vibrant and convenient neighborhood. Inquire today to arrange your viewing. (id:18082)
1511 North Wenige Drive
London North, Ontario
Welcome to 1511 North Wenige Dr in Stoney Creek. This stunning 4 bedroom house is a thoughtfully designed family home located in the heart of Stoney Creek offering over 3,000 sq ft of beautifully finished living space. Step inside to discover a bright and open layout with generous room sizes, soaring ceilings, and upgrades throughout. The chefs kitchen features custom cabinetry, quartz countertops, a walk-in pantry with a reclaimed wood barn door, and a separate butlers pantry, perfect for both daily living and entertaining. The spacious great room is filled with natural light from oversized windows and flows seamlessly into the heart of the home. Upstairs, the oversized primary suite offers a gorgeous ensuite and walk-in closet, while two additional bedrooms (one with a walk-in closet), a 4pc bath, a second-floor family room (easily converted into another bedroom), and convenient laundry complete the upper level. Lower level is fully finished with a large rec room, another bedroom and a 3pc bath. Built with quality and sustainability in mind, this Solar Ready home includes high-performance windows, water-conserving plumbing fixtures, and state-of-the-art mechanical systems for efficient, comfortable living. Located in one of North London's most beautiful neighbourhoods, close to great schools, Stoney Creek YMCA, Llyndinshire Golf & Country Club, Forest Hill park, trails, and shopping, this exceptional home truly has it all. (id:18082)
1 - 159 Collins Way
Strathroy Caradoc, Ontario
Welcome to Unit 1 at 159 Collins Way, nestled in the charming town of Strathroy. This beautifully finished 2+1 bedroom, 3-bathroom condo offers a blend of comfort, style, and convenience in a sought-after community.From the moment you arrive, you'll be greeted by professionally landscaped gardens, a welcoming front porch, and a vibrant front door that opens into a spacious foyer, setting the stage for the elegant interior within.The main level showcases a stunning kitchen equipped with a large island, quartz countertops, and a walk-in pantry. The kitchen flows seamlessly into the sunlit living room, where expansive windows offer serene views of the fenced backyard, gardens that have been lined with in ground irrigation, and peaceful nature views behind the property. The primary suite is a private retreat, complete with a walk-in closet, and a luxurious 3-piece en-suite boasting double sinks with quartz countertops and a striking glass shower. A second bedroom on the main floor has currently been changed over to a well crafted nursery. This level also includes a full 4-piece bath, a laundry closet with washer and dryer, and direct access to the attached oversized garage.Downstairs, the fully finished lower level offers a spacious recreation room, one large bedrooms, and a sleek 3-piece bathroom perfect for guests or growing families. Step outside to enjoy the beautifully designed backyard, featuring a large covered sundeck and a fully fenced yard, ideal for relaxing or entertaining.This home includes all major appliances and is situated in Strathroy's south end, close to golf courses, shopping, restaurants, the dog park, and a variety of local amenities. Vacant land condo fees are $73 a month.Don't miss your opportunity to own this exceptional home! List of upgrades attached! (id:18082)
17 Carleton Court
Thames Centre, Ontario
Immaculate and updated 3-Bedroom, 2-Bath Home with Exceptional Features! Pride of ownership shines throughout this beautifully maintained home, featuring a spacious, updated kitchen with solid cabinetry, adjoining a bright dining area perfect for family meals or entertaining guests. Gleaming hardwood floors extend through the main level, complementing the tasteful finishes throughout. Updated 3 pce and 4pc bathrooms with tile flooring. The living room and lower-level family room each feature a gas fireplace that adds warmth and style to the space. The fully finished basement offers expansive family rooms ideal for relaxation or one of these areas can easily be converted into an additional bedroom, with an existing egress window. Lower-level laundry room includes a convenient utility sink. Lots of extra storage areas. Outside, you will find a fully fenced, park-like backyard with manicured lawns and vibrant, well-tended flower beds creating a warm, welcoming outdoor space. Shed in back has hydro.The oversized, attached two-car garage is every man's dream. It is heated, with epoxy flooring and plenty of space for projects or storage. Located within walking distance to schools, grocery stores, parks, the local arena, and all other amenities. This move-in ready home blends comfort, convenience, and character in one perfect package. Absolutely spotless and meticulously cared for--just unpack and enjoy! (id:18082)
370 Jonathan Street
London South, Ontario
This lovingly cared-for 5-level brick back-split is hitting the market for the first time in over 25 years and its easy to see why it was held onto for so long. Tucked away on a quiet, tree-lined street in a tight-knit neighbourhood this home offers space, privacy, and incredible potential. Featuring 3 spacious bedrooms and 3 bathrooms, this home has room for the whole family. The primary suite is a rare retreat, complete with a gas fireplace, walk-in closet, and private ensuite. The heart of the home is a bright, oversized kitchen with a large island ideal for entertaining or preparing family meals. On the main level, a welcoming living and dining area is perfect for gatherings, while the lower-level family room offers another cozy fireplace and walkout to a sunroom with stunning forest views with no rear neighbours in sight. The lowest level is a walkout basement with a freestanding fireplace and direct access to the backyard, ready for your finishing touch and brimming with opportunity. A double-car garage with inside entry to the main level and basement level, quiet location, and unbeatable access to Hwy 401, schools, and shopping make this the perfect place to put down roots. Homes like this are rare don't miss your chance to make it your own. (id:18082)
6354 Old Garrison Boulevard
London South, Ontario
Step into luxury with Mapleton Homes latest masterpiece, The Beaumont. This stunning Model Home is a perfect blend of where modern elegance meets comfort. Situated on a 52ft building lot this 3,092 sqft. meticulously designed property features 4 bedrooms and 3.5bathrooms, offering ample space for families and guests to gather. This open concept home features beautiful hardwood floors, large efficient high end German made tilt-and-turn windows and amazing trim work throughout. A gourmet chef's delight with top-of-the-line appliances, large island, and custom cabinetry, perfect for entertaining or family meals. There is a dedicated workspace with natural light, ideal for remote work or quiet study time. This property is located in desirable Talbot Village (Southwest London) where residents enjoy close proximity to parks, walking trails and recreational facilities. Shopping, great schools, dining, gym and entertainment options are within a 5 minute drive. Book an appointment or stop by one of our open houses and see how Mapleton Homes can build your dream home for you. We have several plans and prices tailored to your requirements and budget. (id:18082)
2027 Pennyroyal Street
London North, Ontario
Welcome to this pristine Townhouse, proudly owned and lovingly maintained by the original owner since it was built in 2016. Located in one of North London's most desirable neighbourhoods, this spacious 3-bedroom, 2.5-bathroom home offers comfort, style, and an unbeatable location. The bright and inviting main floor features a modern kitchen with an eat-in dining area, seamlessly flowing into the spacious family room perfect for entertaining or relaxing with loved ones. Step out to your own private backyard, ideal for summer barbecues or enjoying a peaceful morning coffee. Upstairs, you'll find three generous bedrooms, including a primary suite with an ensuite bathroom and ample closet space. The basement is a blank canvas, ready for your personal touch whether you envision a home gym, rec room, or additional living space. Don't miss this rare opportunity to own a meticulously cared-for home in one of London's top communities, close to schools, parks, shopping, and all amenities. Book your showing today and experience the charm and potential of this exceptional property! Maintenance Fees are $78/month (id:18082)
82 - 40 Tiffany Drive
London East, Ontario
There's something for everyone in this beautifully updated townhouse. The kitchen is gorgeous, professionally renovated, and ideal for entertaining. The finished basement has a spacious family room, and there's a private backyard for relaxing and outdoor gatherings.This move-in ready home is equipped with TWO prime dedicated parking spots right out front of the unit. It is also located near Argyle Mall, restaurants, and shopping and has easy access to the 401 and the nearby bus lines. Updates include: Custom Kitchen 2024, New Fence 2024, Kitchen Appliances 2022, Trane Furnace and A/C 2022, Graded patio stone work 2022. Excellent Value here in this move in ready home! (id:18082)
3164 Regiment Road
London South, Ontario
TO BE BUILT: Welcome to your dream home in the heart of Talbot Village. "The Ridgewood" is a modern masterpiece that offers the perfectblend of contemporary design and convenience, providing an exceptional living experience. Step into luxury as you explore the features ofthis immaculate model home. The 2176sqft Ridgewood (Elevation-2) plan serves as a testament to the versatility and luxury that awaits you.Open Concept Living: Enter the spacious foyer and be greeted by an abundance of natural light flowing through the open-concept livingspaces. The seamless flow from the living room in to the kitchen/dining creates a welcoming atmosphere for both relaxation and entertaining.The gourmet kitchen is a culinary delight, with quartz countertops, backsplash and centre island. Ample cabinet space and a walk-in pantrymake this kitchen both functional and beautiful. Retreat to the indulgent master suite, featuring a generously sized bedroom, a walk-in closet,and a spa-like ensuite bathroom. Make an appointment or stop by our builder model and see the variety of plans and options Mapleton Homeshas to offer. (id:18082)
139 Coulter Avenue
Central Elgin, Ontario
Nestled in a serene neighborhood, 139 Coulter Ave presents a spacious 3-bedroom, 1.5-bath side split, radiating with functionality. Upon entry, you're greeted by an open-concept modern kitchen with granite and living area, seamlessly blending modern convenience with a warm, inviting ambiance. The updated flooring complements the abundant natural light that fills the home, creating an airy and cheerful atmosphere. The heart of this home extends to a generously sized rec room, ideal for family gatherings, entertaining, or simply unwinding after a long day.The exterior of the property is equally impressive, boasting ample parking space and a detached garage equipped with a full bathroom. The garage's unique feature - a cozy gas fireplace - hints at its potential to be transformed into a versatile living space, whether it be a home office, guest suite, or recreational haven. The expansive, fully fenced yard provides a secure and private outdoor retreat, perfect for children and pets to play freely, or for hosting summer barbecues and social gatherings. The trim and doors are all stored in the attic, ready for you to complete the finishing touches on the home. With its thoughtful layout, modern updates, and versatile features, 139 Coulter Ave offers a comfortable and stylish living experience, ideal for families, professionals, and those seeking a harmonious blend of indoor and outdoor living. (id:18082)
2692 Heardcreek Trail
London North, Ontario
Welcome to 2692 Heardcreek Trail built by prestigious Bayhill Homes with 20+ years experience. This brand new home offers around 3000 sq ft of FINISHED living space over 3 floors showcasing materials that far exceed standard allowances ensuring that this home is truly move-in ready. As you enter you are greeted with a spacious layout, featuring a large family room, an eat-in kitchen with a sizable island, and a dedicated dinette area with direct access to the rear covered porch. The interior has custom millwork & cabinetry throughout, including built-ins in the family room, millwork in the mudroom, & a stunning walk-in pantry complete with cabinetry & sink. 8 ft doors, Hardwood throughout are other examples of finishes that separate this home. Upstairs offers 4 spacious bedrooms w/ 3 full bathrooms, all with quartz counters & tiled showers (not inserts), providing convenient bathroom access from every bedroom, making it ideal for both family living and entertaining. The master has a trayed ceiling and the ensuite is finished exceptionally. The builder has gone beyond by including hardscaping for the covered porch & a side path leading to a separate basement entrance. The covered porch is equipped with a gas line for BBQ & built in speakers & security system, including hardwired cameras, & a home audio system with dual zones. Downstairs the basement is finished with a further bedroom, Bathroom and large rec room offering a great space for family members or rental opportunities with the separate entrance. Located in North London, this property is surrounded by new homes, lush parks, scenic trails, & excellent amenities, offering both a prime location & a comfortable living environment. **EXTRAS** Light Fixtures, Gas line for BBQ available, Concrete sidewalk & driveway, Separate Basement entrance, Covered porch hard-wire camera security system, speaker system hardwired, Built-in Cabinetry Mudroom, Electric Fireplace (id:18082)
1269 Delphi Road
London East, Ontario
Larger than it looks! Tucked away in a family-friendly neighbourhood in North-East London, this spacious, carpet-free 4-level backsplit has been lovingly maintained by the same owners for 36 years & is ready to welcome its next chapter! With 3+1 beds, 3 baths, there's room for everyone plus space to grow, entertain, and truly make it your own. Step inside to a bright, open foyer, living & dining area with laminate floors (2020) and plenty of space for family gatherings. The updated kitchen offers newer appliances, an island & granite countertops - perfect for functionality & socialization. Upstairs you'll find 3 generously sized bedrms boasting hardwood flooring throughout. The large 4-pc bathrm features an updated vanity countertop (2019) offering style & plenty of room for the morning rush! Head down to the third level and enjoy a cozy yet expansive family room complete with charming exposed white brick & a gas fireplace, an additional bedroom & a 3-pc bathroom ideal for a teenage retreat, in-law suite, or guests. The lower level offers even more versatility with a laundry rm, cold cellar, storage space, and a BONUS rm currently being used as a hair salon, with its own bathrm & separate entrance. With plumbing already in place, this space is a great option for a home-based business, potential rental suite, or converted into whatever your vision may be! Step outside and truly enjoy a backyard that checks all the boxes offering a composite deck, covered patio & a beautifully landscaped yard with lots of green space. Your outdoor haven is the perfect balance of entertainment, relaxation, and play space for the kids or pets. All this is located just steps from schools, parks, trails, shopping and restaurants, with quick access to Masonville Mall, Western University & countless other amenities. Offering 2263 sq ft. of total living space, this home has been meticulously cared for and is ready to open its doors to new owners. Don't miss your opportunity to make it yours! (id:18082)
133 - 1965 Upperpoint Gate
London South, Ontario
Welcome home to this beautiful, one-year-young modern townhome nestled in the highly desirable Warbler Woods neighbourhood. This stylish interior unit offers 1750 sqft of thoughtfully designed living space, featuring 3 spacious bedrooms, 2.5 bathrooms and high-end upgrades throughout. Step inside to discover an open-concept main floor boasting 9' ceilings, 8' doors, large windows and engineered oak flooring. The kitchen offers stainless steel appliances, custom cabinetry, quartz counters, a large island with seating and a pantry for added storage. Upstairs, you'll find a convenient laundry area along with 3 generously sized bedrooms and 2 full bathrooms. The primary suite is your private retreat, complete with hardwood flooring, a walk-in closet, and a gorgeous ensuite featuring quartz counters, a double vanity, and a glass shower. Step outside to your fully fenced backyard with a deck, perfect for outdoor hosting. Additional features include a single-car garage with inside entry, a private driveway, motorized shades on all windows for privacy, and an unfinished basement ready for your personal touch. Located close to top schools, shopping, dining, parks, walking trails, and easy highway access, this home is perfectly situated for modern family living. (id:18082)
1290 Springbank Avenue
London South, Ontario
Step into this beautifully renovated 1.5-storey gem in the heart of Byron, where every detail has been meticulously crafted to create the ultimate retreat! With a complete top-to-bottom renovation, this home combines timeless charm with modern sophistication, making it a true showstopper. Featuring 2 cozy bedrooms, including a versatile room with a built-in Murphy bed, plus a spacious primary suite tucked away in the half-storey with a full wall of closet storage and brand new pot lights. Two sleek, modern washrooms with fresh finishes complete the living spaces, while crown molding, tall baseboards, and pine shiplap walls add character throughout. Enjoy the luxury of new, high-end finishes: luxury vinyl plank flooring, newer windows, new interior doors and a fresh coat of paint in beautiful classic shades. The sunroom, with its gas fireplace and built-in storage, invites you to relax and unwind in style. The heart of the home? A completely redesigned kitchen featuring stainless steel appliances, a gas stove, a microwave rangehood, a large undermount sink, and stunning quartz countertops-perfect for cooking up a storm or hosting friends. The cozy lower level includes a family room, plus ample storage space to keep everything organized. Outside, a large, fully fenced yard offers a firepit and deck for entertaining on warm, evenings, while the shed with hydro is an ideal space for hobbies or DIY projects. Tucked away on a quiet street, this home feels like a peaceful oasis, yet you're just minutes from Springbank Park, Boler Mountain, restaurants, shopping, and schools. With a new roof (2017), furnace and AC (2022), plus all new appliances, siding, and insulation (2023), there's absolutely nothing left to do but turn the key and enjoy one of the most sought-after neighborhoods in London. Don't miss your chance to call this Byron beauty home! (id:18082)
1906 Fountain Grass Drive
London South, Ontario
Welcome to The Beverly, a stunning two-storey residence nestled in the prestigious Warbler Woods neighbourhood. Expertly crafted by award-winning Legacy Homes, this 2468 sq.ft home blends timeless elegance with modern design in one of the citys most sought-after locations. Step inside to discover an open-concept main floor featuring a private study, 9' ceilings, 8' doors, large windows, engineered oak hardwood, custom millwork and a gas fireplace. The contemporary kitchen features quartz counters, custom cabinetry, a large island with seating and a walk-in pantry. Step outside to an oversized covered patio, perfect for hosting gatherings. Upstairs you'll find 4 large bedrooms, 2 full bathrooms and a convenient laundry room. The basement is unfinished with the option to complete. Located close to top-rated schools, shopping, dining, parks and walking trails, this home is perfectly situated for modern family living. Customize the Beverly or build your own dream home with Legacy Homes. (id:18082)
203 - 739 Deveron Crescent
London South, Ontario
Welcome to this bright and spacious 2-bedroom, 1-bath condo in desirable South East London conveniently located near highway access, Victoria Hospital, grocery stores, and recreational facilities. This south-facing unit is filled with natural light and features a generous living room warmed by a cozy gas fireplace. The updated galley kitchen boasts new flooring, under-cabinet lighting, and newer appliances. Both bedrooms are well-sized with ample closet space. Enjoy the convenience of in-suite laundry and abundant storage throughout. Condo fees include water, and the unit comes with two open parking spots a rare find! Enjoy the community pool and cool off this Summer! (id:18082)
8 - 9385 Ipperwash Road
Lambton Shores, Ontario
FOUR SEASON Mobile Home in Woodhaven Resort. Close to Ipperwash Beach. Kitchen includes breakfast nook with Bay window, lots of cupboards and gas stove. Dining room can accommodate a large table for holiday gatherings. Spacious living room with electric fireplace. Primary bedroom has double closets & built-ins. Den with French doors could be used as a second bedroom. Four piece bathroom includes tub/shower, large vanity and skylight. Cathedral ceilings throughout. Lots of windows. Freshly painted. Propane furnace and C/A. New HWT is owned. Nicely landscaped. Asphalt driveway holds 2 cars. Wooden deck (12' x 25') is partly covered. Shingles are 11 years old. Furnished. Community in-ground pool. Approx. 50 minutes to London, 30 minutes to Sarnia, 10 minutes to Forest. Land lease will be $575/month. (id:18082)
84 Port Street
Brantford, Ontario
Welcome to this charming 2-storey detached brick home, centrally located to schools and major shopping! This fantastic property features a spacious main house with 3 generously sized bedrooms and 2 bathrooms, ideal for owner occupied with income generating apartment. Step outside and enjoy your private oasis with a refreshing in-ground pool, perfect for summer entertaining. The property also boasts a convenient covered carport and a detached 2-car garage, providing ample parking and storage. A fantastic bonus is the separate one-bedroom basement apartment, complete with a 4-piece bathroom, offering excellent potential for rental income or a private space for extended family. You'll appreciate the many updates and improvements throughout the home with just a few items needing to be completed. Don't miss the opportunity to own this incredible property! (id:18082)
2210 Tokala Trail
London North, Ontario
Welcome to 2210 Tokala Trail where luxury, modern convenience, and sophisticated design are seamlessly blended. This exceptional 6-bedroom, 4.5-bathroom home offers the ultimate space for both family living and elegant entertaining. From the moment you step into the sunken foyer, you're greeted by soaring ceilings 10 feet on the main floor and 9 feet on both the second level and basement and an abundance of natural light pouring through oversized windows, creating a bright and inviting atmosphere throughout. The main floor boasts a spacious living room with a fireplace, a dining area, and a chef-inspired kitchen. This show stopping kitchen features premium Jenn Air appliances, a gas cooktop, a massive quartz waterfall island, sleek granite and quartz countertops, a large walk-in pantry and a statement wine rack with ambient lighting. Completing the main level is a stylish powder room, a mudroom with access to both the garage and basement, and a 16-foot sliding patio door that opens to the expansive back deck complete with a gas line for your BBQ & outdoor fireplace, all overlooking a pond. Upstairs, the luxurious primary suite is a private retreat with a generous walk-in closet & a spa-like 5-piece ensuite featuring a freestanding tub & a custom glass tile shower. Three additional bedrooms one with its own ensuite, & two connected by a Jack-and-Jill bathroom and a laundry room completes the 2nd level. The walk-out basement is thoughtfully designed for multigenerational living or guest accommodations, offering a private suite with two bedrooms, a 3-piece bathroom, a cozy living area, & a kitchenette. Separate access from both the garage & the covered back concrete patio ensures privacy & independence. The basement also includes a second laundry area & abundant storage space. This extraordinary home truly has it all luxury finishes, functional design, & an unmatched living experience in north London. Note: some photos are virtually staged and are marked as such. (id:18082)
69 Adswood Road
London South, Ontario
Welcome to this beautifully updated 3+1 bed, 4-level semi-detached home, backing onto a park with 1.5 baths where quality craftsmanship and thoughtful design come together to offer exceptional value and modern living. This 1700 sq ft property has been renovated with care, making it truly turnkey for its next lucky owner. Step inside and appreciate the fresh paint and new trim throughout the entire home, giving it a crisp, contemporary feel. The main living area shines with new flooring, pot lights, and stylish new lighting fixtures that bring warmth and sophistication to every room. The hardwood maple railings add an elegant touch to the brand-new carpeted staircase and upper level, which features all new interior doors, handles, and hinges. The custom kitchen is a showstopper, boasting quartz countertops, new cabinetry, and a complete set of brand-new stainless steel appliances, including a gas range, microwave, fridge, and dishwasher. Whether you're cooking for two or entertaining a crowd, this kitchen is ready to impress. Upstairs, the primary bedroom features a new window and is part of the fully refreshed second floor. The bathroom updates include new vanity, mirror, lighting, and flooring all in a modern, clean aesthetic.The lower levels have not been overlooked the fireplace has been serviced, the basement floor freshly painted, and the Ecobee smart thermostat complements the 96% efficient brand new two-stage Ruud furnace and serviced A/C to keep you comfortable and efficient all year round. The new electrical panel provides peace of mind for years to come.Step outside to enjoy the refaced front deck, new asphalt laneway, and a beautifully landscaped backyard with new sod, a new back deck, gardens, and a new fire pit perfect for summer evenings. .The roof is just 8 years old and was professionally inspected by AOK Roofing, adding even more confidence to your purchase. The new front door gives fantastic curb appeal and a welcoming first impression. (id:18082)
15 Kemp Crescent
Strathroy-Caradoc, Ontario
Welcome to 15 Kemp Crescent; Your Dream Home Awaits in Northern Woods! Nestled in the heart of one of Strathroy's most desirable communities, this beautifully designed 2-storey home blends modern farmhouse charm with upscale living. Offering 3 spacious bedrooms, 2.5 bathrooms, and a double car garage, this property is the perfect balance of style and functionality. Step inside and you'll be greeted by a bright and airy main floor featuring light-toned hardwood floors, stylish gold finishes, and an expansive open-concept layout ideal for hosting or relaxing. The chef-inspired kitchen boasts quartz countertops, a gas stove, a large walk-in pantry, and an oversized island with bar seating, perfect for gathering around during meal prep or entertaining. Upstairs, you'll find three generously sized bedrooms, each with ample closet space. The luxurious primary suite includes a walk-in closet, elegant crown moulding, and a spa-like ensuite. All bathrooms are equipped with double vanities, eliminating the morning rush chaos. Unlike many homes, this one comes complete with a fully finished basement, a true extension of your living space. Enjoy a cozy family room, an additional full bathroom, and a wet bar that makes it ideal for movie nights, entertaining guests, or even creating an in-law suite. Step outside and escape to your own personal retreat. The backyard oasis is made for summer enjoyment with a covered patio, lush landscaping, and a massive inground pool. Whether you're hosting a backyard BBQ or relaxing after a long day, this space was designed for making memories. Every detail of this home has been thoughtfully curated to provide comfort, style, and function. Don't miss your chance to own this exceptional property in Northern Woods, schedule your private showing today! (id:18082)
25 Birchall Lane
St. Thomas, Ontario
Welcome to this thoughtfully designed 5-bedroom, 3-bathroom bungalow, perfectly suited for functional family living and effortless entertaining. Situated on a premium pie-shaped lot, this home offers a smart layout that maximizes space, flow, and convenience.The main level features a bright open-concept kitchen and living area, ideal for everyday living and gatherings. A walk-in pantry keeps everything organized, while the adjacent mud room with laundry and direct access to the 3-car garage and back yard adds practical efficiency to your daily routine.The primary suite offers a quiet retreat with a walk-in closet and private ensuite. Two more bedrooms and full bathroom complete the main floor, providing flexibility for guests, a home office, or young children.Downstairs, the fully finished basement extends your living space with two additional bedrooms, a full bathroom, and a large recreation room perfect for teens, extended family, or multi-purpose use. A spacious utility/storage room keeps mechanical systems tucked away and household essentials neatly stored.Step outside to a fully equipped backyard oasis featuring an inground pool, hot tub, pergola, picnic area, and an in-ground sprinkler system to keep your lawn lush and green. Every detail of this home is designed with comfort, functionality, and family in mind. (id:18082)
22854 Pratt Siding Road
Southwest Middlesex, Ontario
Two amazing parcels in Southwest Middlesex now available - sold as a package - 22854 Pratt Siding features: 2 bedroom bungalow with two living rooms, four pc bathroom, functional kitchen and dining, and unfinished basement with potential for more living space; approximately 49 acres workable random tiled land; and multiple outbuildings including a 30' by 70' livestock barn 40' by 70' pole barn, 30' by 60' drive shed and two coveralls (40' by 80' each). 22758 Pratt Siding is a 52 acre parcel with approximately 22 systematically tiled workable acres. The remainder is in bush, which has not been logged in the last 20+ years. Two parcels just across the road from each other make a nice package for those looking to set down roots in the country or as an addition to existing land base. (id:18082)
22854 Pratt Siding Road
Southwest Middlesex, Ontario
Two amazing parcels in Southwest Middlesex now available - sold as a package - 22854 Pratt Siding features: 2 bedroom bungalow with two living rooms, four pc bathroom, functional kitchen and dining, and unfinished basement with potential for more living space; approximately 49 acres workable random tiled land; and multiple outbuildings including a 30' by 70' livestock barn 40' by 70' pole barn, 30' by 60' drive shed and two coveralls (40' by 80' each). 22758 Pratt Siding is a 52 acre parcel with approximately 22 systematically tiled workable acres. The remainder is in bush, which has not been logged in the last 20+ years. Two parcels just across the road from each other make a nice package for those looking to set down roots in the country or as an addition to existing land base. (id:18082)





