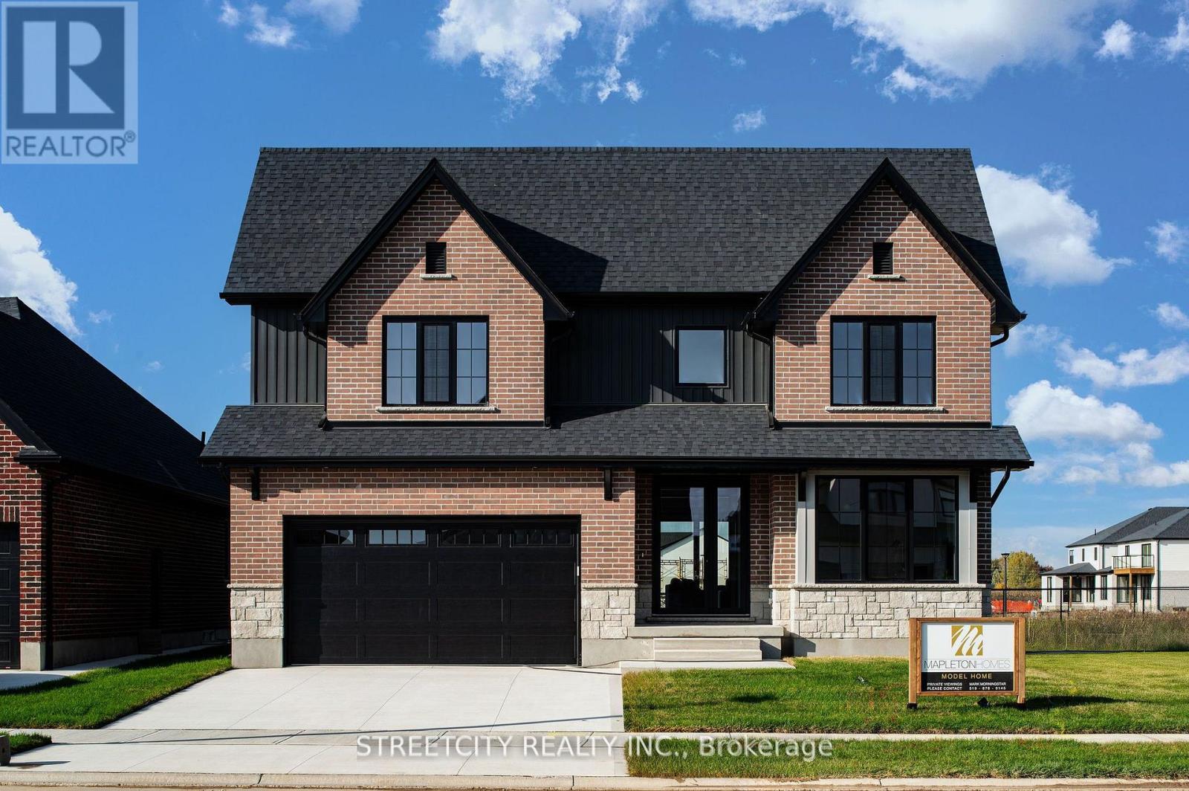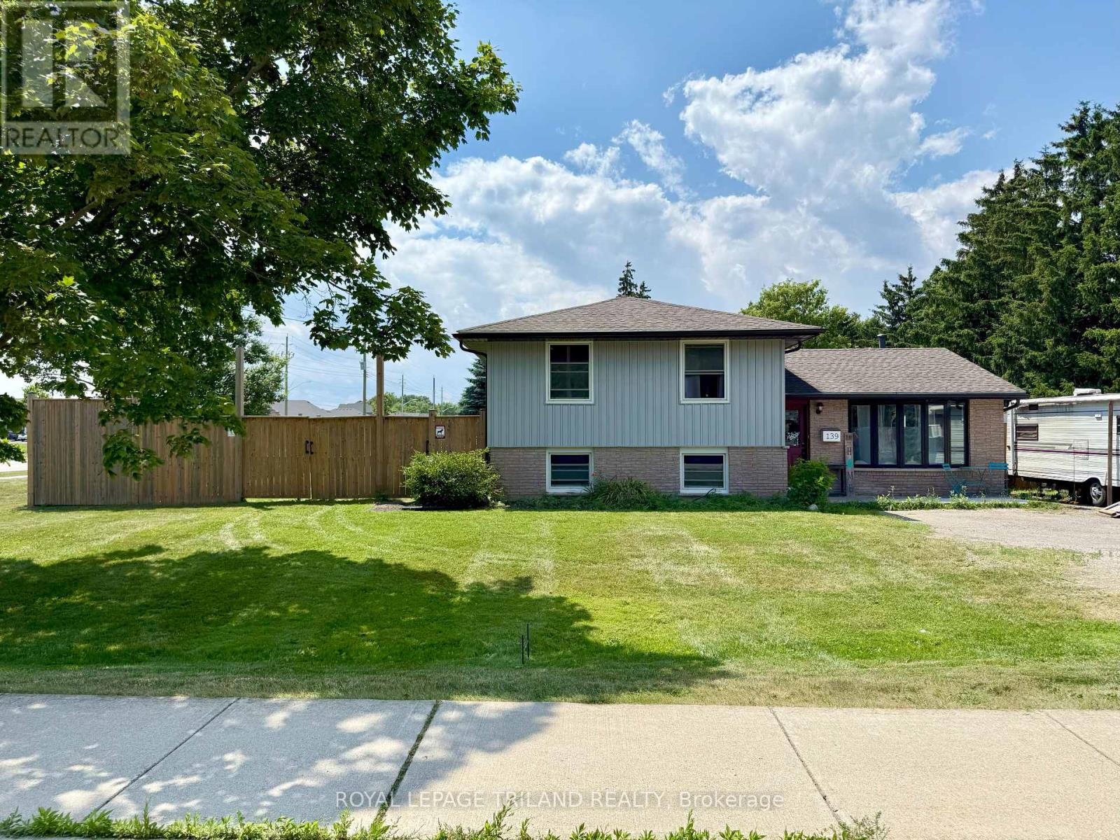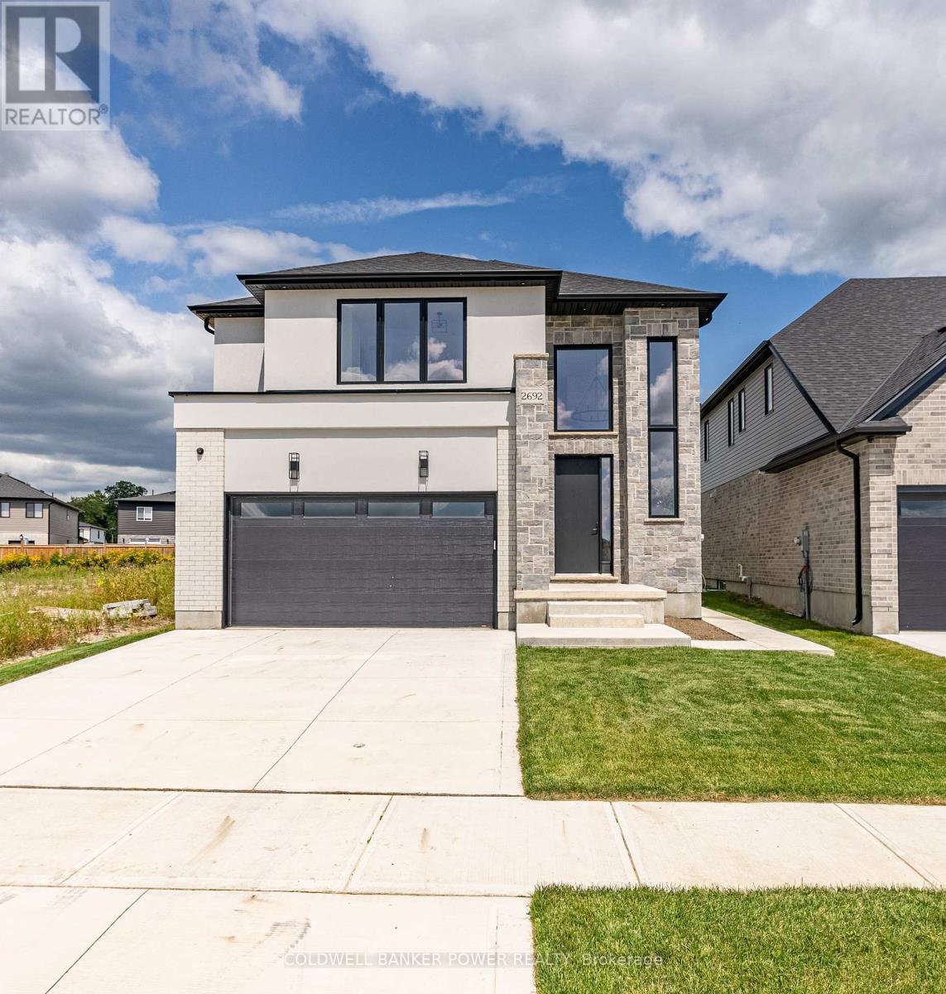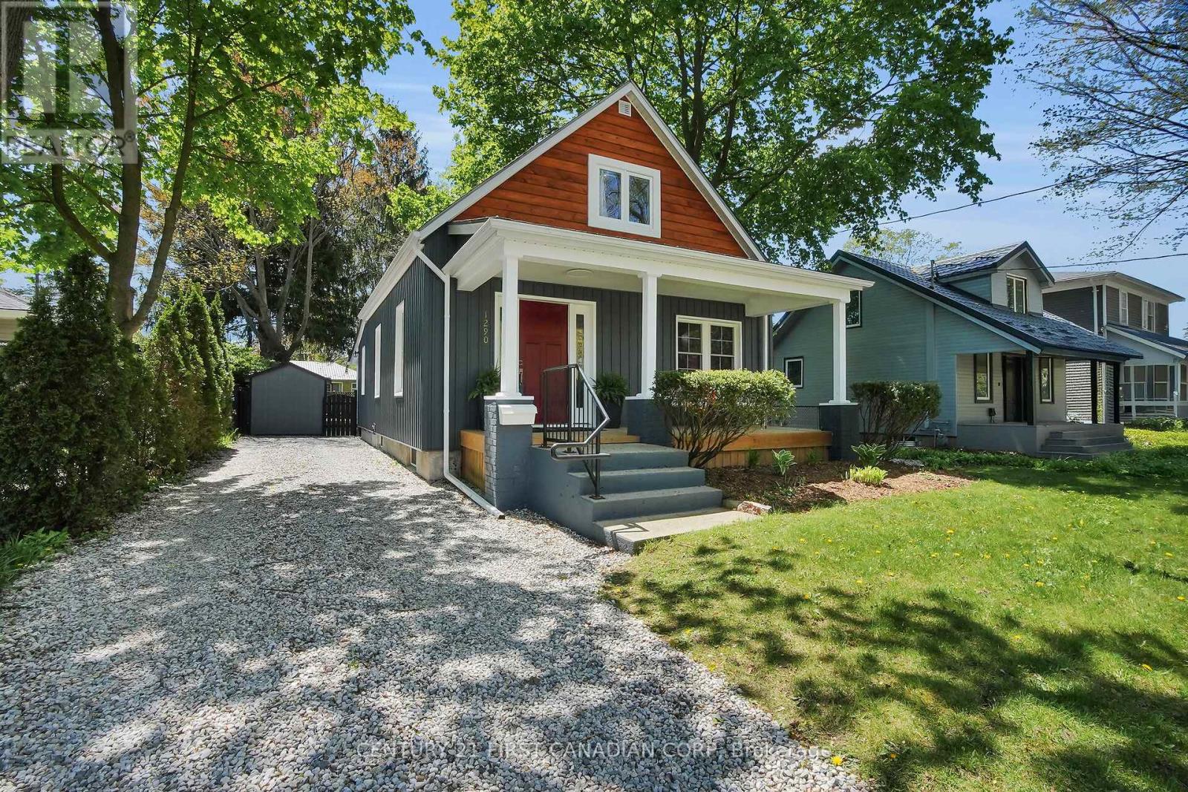
370 Jonathan Street
London South, Ontario
This lovingly cared-for 5-level brick back-split is hitting the market for the first time in over 25 years and its easy to see why it was held onto for so long. Tucked away on a quiet, tree-lined street in a tight-knit neighbourhood this home offers space, privacy, and incredible potential. Featuring 3 spacious bedrooms and 3 bathrooms, this home has room for the whole family. The primary suite is a rare retreat, complete with a gas fireplace, walk-in closet, and private ensuite. The heart of the home is a bright, oversized kitchen with a large island ideal for entertaining or preparing family meals. On the main level, a welcoming living and dining area is perfect for gatherings, while the lower-level family room offers another cozy fireplace and walkout to a sunroom with stunning forest views with no rear neighbours in sight. The lowest level is a walkout basement with a freestanding fireplace and direct access to the backyard, ready for your finishing touch and brimming with opportunity. A double-car garage with inside entry to the main level and basement level, quiet location, and unbeatable access to Hwy 401, schools, and shopping make this the perfect place to put down roots. Homes like this are rare don't miss your chance to make it your own. (id:18082)
6354 Old Garrison Boulevard
London South, Ontario
Step into luxury with Mapleton Homes latest masterpiece, The Beaumont. This stunning Model Home is a perfect blend of where modern elegance meets comfort. Situated on a 52ft building lot this 3,092 sqft. meticulously designed property features 4 bedrooms and 3.5bathrooms, offering ample space for families and guests to gather. This open concept home features beautiful hardwood floors, large efficient high end German made tilt-and-turn windows and amazing trim work throughout. A gourmet chef's delight with top-of-the-line appliances, large island, and custom cabinetry, perfect for entertaining or family meals. There is a dedicated workspace with natural light, ideal for remote work or quiet study time. This property is located in desirable Talbot Village (Southwest London) where residents enjoy close proximity to parks, walking trails and recreational facilities. Shopping, great schools, dining, gym and entertainment options are within a 5 minute drive. Book an appointment or stop by one of our open houses and see how Mapleton Homes can build your dream home for you. We have several plans and prices tailored to your requirements and budget. (id:18082)
2027 Pennyroyal Street
London North, Ontario
Welcome to this pristine Townhouse, proudly owned and lovingly maintained by the original owner since it was built in 2016. Located in one of North London's most desirable neighbourhoods, this spacious 3-bedroom, 2.5-bathroom home offers comfort, style, and an unbeatable location. The bright and inviting main floor features a modern kitchen with an eat-in dining area, seamlessly flowing into the spacious family room perfect for entertaining or relaxing with loved ones. Step out to your own private backyard, ideal for summer barbecues or enjoying a peaceful morning coffee. Upstairs, you'll find three generous bedrooms, including a primary suite with an ensuite bathroom and ample closet space. The basement is a blank canvas, ready for your personal touch whether you envision a home gym, rec room, or additional living space. Don't miss this rare opportunity to own a meticulously cared-for home in one of London's top communities, close to schools, parks, shopping, and all amenities. Book your showing today and experience the charm and potential of this exceptional property! Maintenance Fees are $78/month (id:18082)
82 - 40 Tiffany Drive
London East, Ontario
There's something for everyone in this beautifully updated townhouse. The kitchen is gorgeous, professionally renovated, and ideal for entertaining. The finished basement has a spacious family room, and there's a private backyard for relaxing and outdoor gatherings.This move-in ready home is equipped with TWO prime dedicated parking spots right out front of the unit. It is also located near Argyle Mall, restaurants, and shopping and has easy access to the 401 and the nearby bus lines. Updates include: Custom Kitchen 2024, New Fence 2024, Kitchen Appliances 2022, Trane Furnace and A/C 2022, Graded patio stone work 2022. Excellent Value here in this move in ready home! (id:18082)
3164 Regiment Road
London South, Ontario
TO BE BUILT: Welcome to your dream home in the heart of Talbot Village. "The Ridgewood" is a modern masterpiece that offers the perfectblend of contemporary design and convenience, providing an exceptional living experience. Step into luxury as you explore the features ofthis immaculate model home. The 2176sqft Ridgewood (Elevation-2) plan serves as a testament to the versatility and luxury that awaits you.Open Concept Living: Enter the spacious foyer and be greeted by an abundance of natural light flowing through the open-concept livingspaces. The seamless flow from the living room in to the kitchen/dining creates a welcoming atmosphere for both relaxation and entertaining.The gourmet kitchen is a culinary delight, with quartz countertops, backsplash and centre island. Ample cabinet space and a walk-in pantrymake this kitchen both functional and beautiful. Retreat to the indulgent master suite, featuring a generously sized bedroom, a walk-in closet,and a spa-like ensuite bathroom. Make an appointment or stop by our builder model and see the variety of plans and options Mapleton Homeshas to offer. (id:18082)
139 Coulter Avenue
Central Elgin, Ontario
Nestled in a serene neighborhood, 139 Coulter Ave presents a spacious 3-bedroom, 1.5-bath side split, radiating with functionality. Upon entry, you're greeted by an open-concept modern kitchen with granite and living area, seamlessly blending modern convenience with a warm, inviting ambiance. The updated flooring complements the abundant natural light that fills the home, creating an airy and cheerful atmosphere. The heart of this home extends to a generously sized rec room, ideal for family gatherings, entertaining, or simply unwinding after a long day.The exterior of the property is equally impressive, boasting ample parking space and a detached garage equipped with a full bathroom. The garage's unique feature - a cozy gas fireplace - hints at its potential to be transformed into a versatile living space, whether it be a home office, guest suite, or recreational haven. The expansive, fully fenced yard provides a secure and private outdoor retreat, perfect for children and pets to play freely, or for hosting summer barbecues and social gatherings. The trim and doors are all stored in the attic, ready for you to complete the finishing touches on the home. With its thoughtful layout, modern updates, and versatile features, 139 Coulter Ave offers a comfortable and stylish living experience, ideal for families, professionals, and those seeking a harmonious blend of indoor and outdoor living. (id:18082)
2692 Heardcreek Trail
London North, Ontario
Welcome to 2692 Heardcreek Trail built by prestigious Bayhill Homes with 20+ years experience. This brand new home offers around 3000 sq ft of FINISHED living space over 3 floors showcasing materials that far exceed standard allowances ensuring that this home is truly move-in ready. As you enter you are greeted with a spacious layout, featuring a large family room, an eat-in kitchen with a sizable island, and a dedicated dinette area with direct access to the rear covered porch. The interior has custom millwork & cabinetry throughout, including built-ins in the family room, millwork in the mudroom, & a stunning walk-in pantry complete with cabinetry & sink. 8 ft doors, Hardwood throughout are other examples of finishes that separate this home. Upstairs offers 4 spacious bedrooms w/ 3 full bathrooms, all with quartz counters & tiled showers (not inserts), providing convenient bathroom access from every bedroom, making it ideal for both family living and entertaining. The master has a trayed ceiling and the ensuite is finished exceptionally. The builder has gone beyond by including hardscaping for the covered porch & a side path leading to a separate basement entrance. The covered porch is equipped with a gas line for BBQ & built in speakers & security system, including hardwired cameras, & a home audio system with dual zones. Downstairs the basement is finished with a further bedroom, Bathroom and large rec room offering a great space for family members or rental opportunities with the separate entrance. Located in North London, this property is surrounded by new homes, lush parks, scenic trails, & excellent amenities, offering both a prime location & a comfortable living environment. **EXTRAS** Light Fixtures, Gas line for BBQ available, Concrete sidewalk & driveway, Separate Basement entrance, Covered porch hard-wire camera security system, speaker system hardwired, Built-in Cabinetry Mudroom, Electric Fireplace (id:18082)
1269 Delphi Road
London East, Ontario
Larger than it looks! Tucked away in a family-friendly neighbourhood in North-East London, this spacious, carpet-free 4-level backsplit has been lovingly maintained by the same owners for 36 years & is ready to welcome its next chapter! With 3+1 beds, 3 baths, there's room for everyone plus space to grow, entertain, and truly make it your own. Step inside to a bright, open foyer, living & dining area with laminate floors (2020) and plenty of space for family gatherings. The updated kitchen offers newer appliances, an island & granite countertops - perfect for functionality & socialization. Upstairs you'll find 3 generously sized bedrms boasting hardwood flooring throughout. The large 4-pc bathrm features an updated vanity countertop (2019) offering style & plenty of room for the morning rush! Head down to the third level and enjoy a cozy yet expansive family room complete with charming exposed white brick & a gas fireplace, an additional bedroom & a 3-pc bathroom ideal for a teenage retreat, in-law suite, or guests. The lower level offers even more versatility with a laundry rm, cold cellar, storage space, and a BONUS rm currently being used as a hair salon, with its own bathrm & separate entrance. With plumbing already in place, this space is a great option for a home-based business, potential rental suite, or converted into whatever your vision may be! Step outside and truly enjoy a backyard that checks all the boxes offering a composite deck, covered patio & a beautifully landscaped yard with lots of green space. Your outdoor haven is the perfect balance of entertainment, relaxation, and play space for the kids or pets. All this is located just steps from schools, parks, trails, shopping and restaurants, with quick access to Masonville Mall, Western University & countless other amenities. Offering 2263 sq ft. of total living space, this home has been meticulously cared for and is ready to open its doors to new owners. Don't miss your opportunity to make it yours! (id:18082)
133 - 1965 Upperpoint Gate
London South, Ontario
Welcome home to this beautiful, one-year-young modern townhome nestled in the highly desirable Warbler Woods neighbourhood. This stylish interior unit offers 1750 sqft of thoughtfully designed living space, featuring 3 spacious bedrooms, 2.5 bathrooms and high-end upgrades throughout. Step inside to discover an open-concept main floor boasting 9' ceilings, 8' doors, large windows and engineered oak flooring. The kitchen offers stainless steel appliances, custom cabinetry, quartz counters, a large island with seating and a pantry for added storage. Upstairs, you'll find a convenient laundry area along with 3 generously sized bedrooms and 2 full bathrooms. The primary suite is your private retreat, complete with hardwood flooring, a walk-in closet, and a gorgeous ensuite featuring quartz counters, a double vanity, and a glass shower. Step outside to your fully fenced backyard with a deck, perfect for outdoor hosting. Additional features include a single-car garage with inside entry, a private driveway, motorized shades on all windows for privacy, and an unfinished basement ready for your personal touch. Located close to top schools, shopping, dining, parks, walking trails, and easy highway access, this home is perfectly situated for modern family living. (id:18082)
24 Gatineau Crescent
London South, Ontario
Welcome to 24 Gatineau Crescent, an impeccably cared-for 4-level back-split home tucked away on a tranquil crescent in the sought-after Byron neighbourhood of Southwest London, Ontario. This inviting property boasts ample indoor and outdoor living spaces, set on an expansive lot that stretches over 177 feet at its deepest. Upon entering, you'll discover a functional layout designed for comfort and practicality. The upper level hosts three generously sized bedrooms, all recently upgraded with new berber carpeting. A versatile fourth bedroom on the lower level is perfect as a guest room or home office. Convenience is key with two full 4-piece bathrooms thoughtfully positioned on both the upper and lower levels. Quality craftsmanship shines throughout the home's interior, featuring elegant hardwood flooring and solid hardwood doors that add to its timeless charm. Relax in the cozy family room on the lower level, complete with a wood-burning fireplace perfect for chilly evenings. Further enhancing this home's livability, the fully finished basement offers a versatile area suitable for recreation, hobbies, or additional lounging space. Step outside from the lower-level walkout into a generously sized backyard featuring a beautiful flagstone patio. Enjoy endless summer fun in the heated in-ground pool installed in 2020, complete with a waterslide. A stamped concrete driveway complements the home's attractive exterior, providing ample parking for three vehicles. Located in the highly desirable Byron area, celebrated for its beautiful parks, excellent schools, vibrant community spirit, and convenient access to local amenities, 24 Gatineau Crescent promises comfortable, community-oriented living. This home truly deserves to be seen, schedule your viewing today! (id:18082)
1290 Springbank Avenue
London South, Ontario
Step into this beautifully renovated 1.5-storey gem in the heart of Byron, where every detail has been meticulously crafted to create the ultimate retreat! With a complete top-to-bottom renovation, this home combines timeless charm with modern sophistication, making it a true showstopper. Featuring 2 cozy bedrooms, including a versatile room with a built-in Murphy bed, plus a spacious primary suite tucked away in the half-storey with a full wall of closet storage and brand new pot lights. Two sleek, modern washrooms with fresh finishes complete the living spaces, while crown molding, tall baseboards, and pine shiplap walls add character throughout. Enjoy the luxury of new, high-end finishes: luxury vinyl plank flooring, newer windows, new interior doors and a fresh coat of paint in beautiful classic shades. The sunroom, with its gas fireplace and built-in storage, invites you to relax and unwind in style. The heart of the home? A completely redesigned kitchen featuring stainless steel appliances, a gas stove, a microwave rangehood, a large undermount sink, and stunning quartz countertops-perfect for cooking up a storm or hosting friends. The cozy lower level includes a family room, plus ample storage space to keep everything organized. Outside, a large, fully fenced yard offers a firepit and deck for entertaining on warm, evenings, while the shed with hydro is an ideal space for hobbies or DIY projects. Tucked away on a quiet street, this home feels like a peaceful oasis, yet you're just minutes from Springbank Park, Boler Mountain, restaurants, shopping, and schools. With a new roof (2017), furnace and AC (2022), plus all new appliances, siding, and insulation (2023), there's absolutely nothing left to do but turn the key and enjoy one of the most sought-after neighborhoods in London. Don't miss your chance to call this Byron beauty home! (id:18082)
1906 Fountain Grass Drive
London South, Ontario
Welcome to The Beverly, a stunning two-storey residence nestled in the prestigious Warbler Woods neighbourhood. Expertly crafted by award-winning Legacy Homes, this 2468 sq.ft home blends timeless elegance with modern design in one of the citys most sought-after locations. Step inside to discover an open-concept main floor featuring a private study, 9' ceilings, 8' doors, large windows, engineered oak hardwood, custom millwork and a gas fireplace. The contemporary kitchen features quartz counters, custom cabinetry, a large island with seating and a walk-in pantry. Step outside to an oversized covered patio, perfect for hosting gatherings. Upstairs you'll find 4 large bedrooms, 2 full bathrooms and a convenient laundry room. The basement is unfinished with the option to complete. Located close to top-rated schools, shopping, dining, parks and walking trails, this home is perfectly situated for modern family living. Customize the Beverly or build your own dream home with Legacy Homes. (id:18082)











