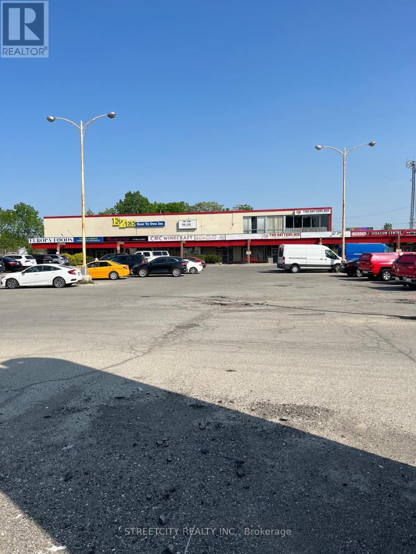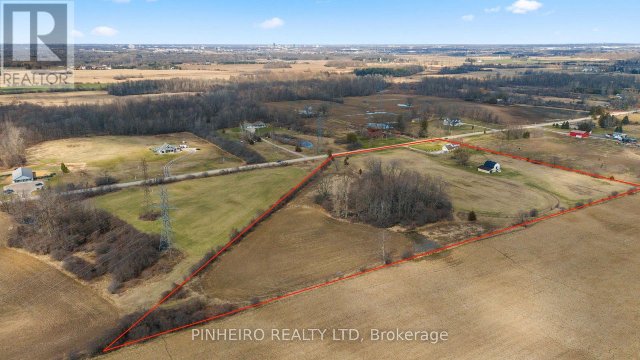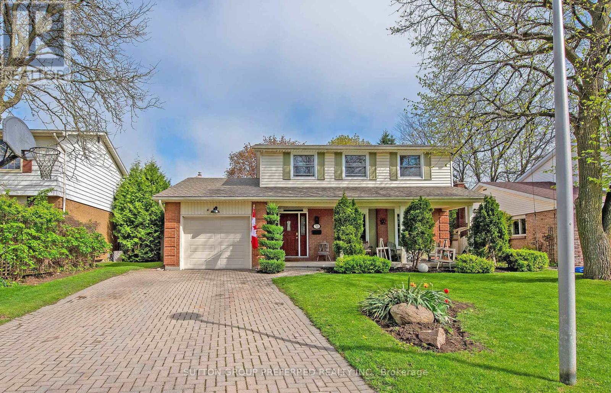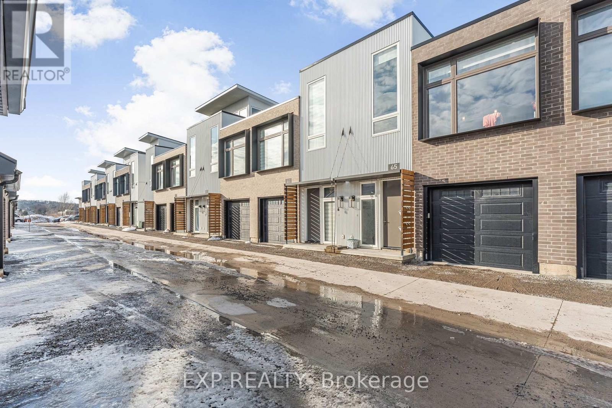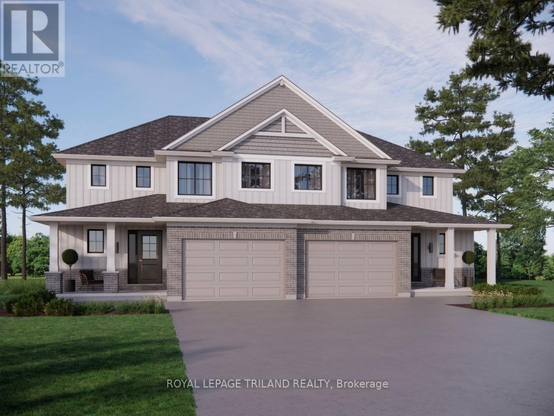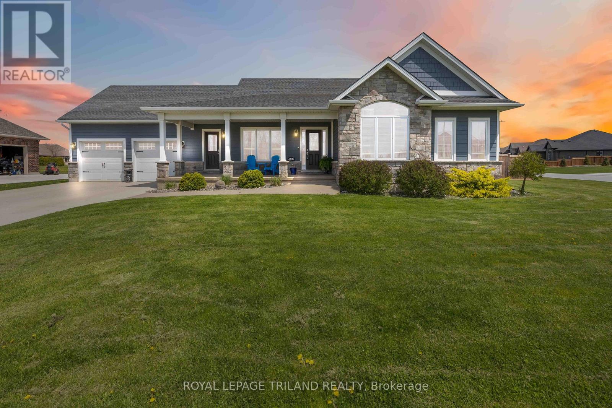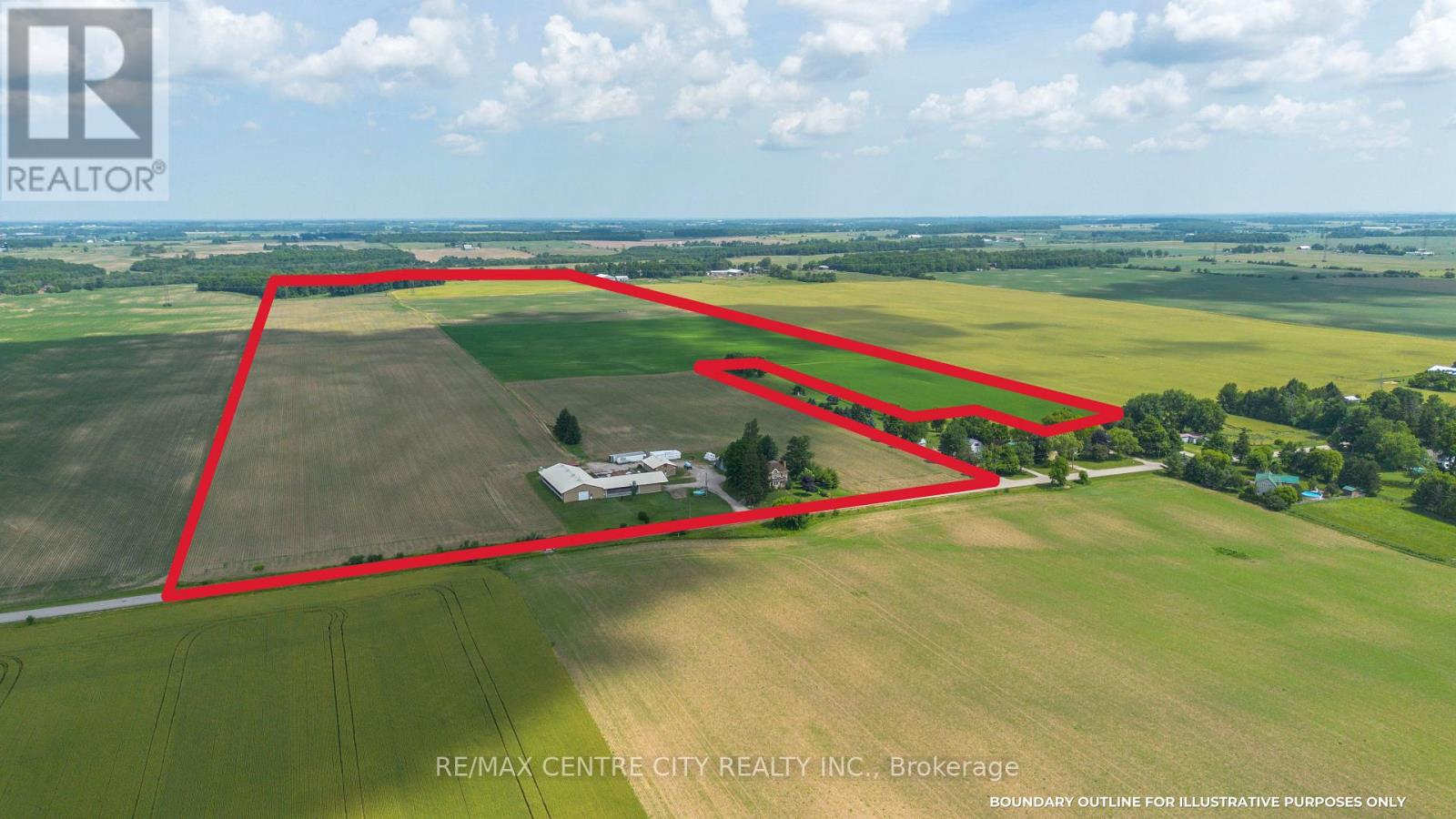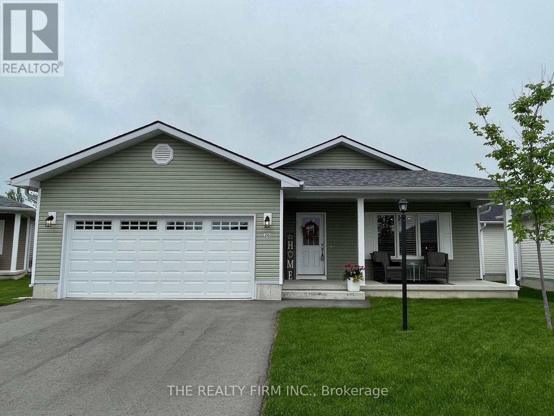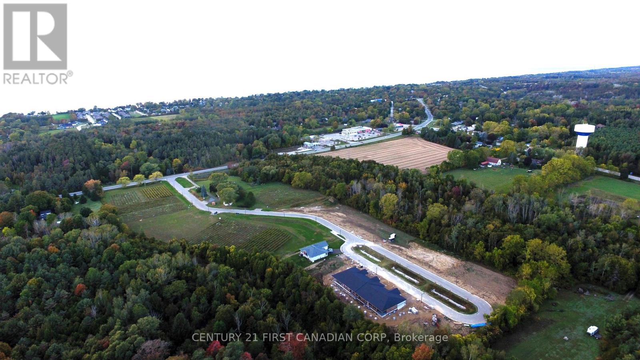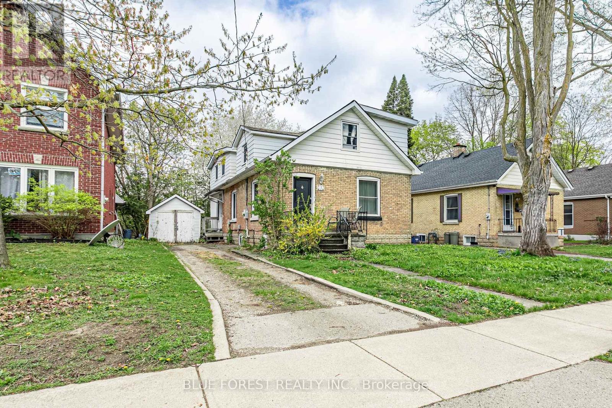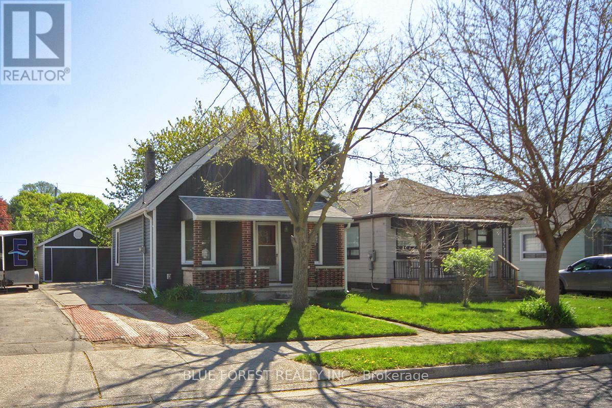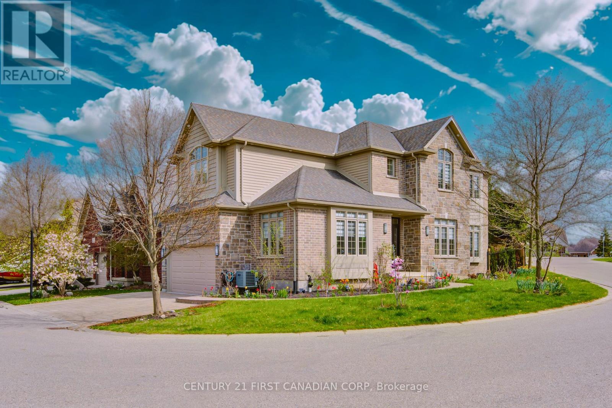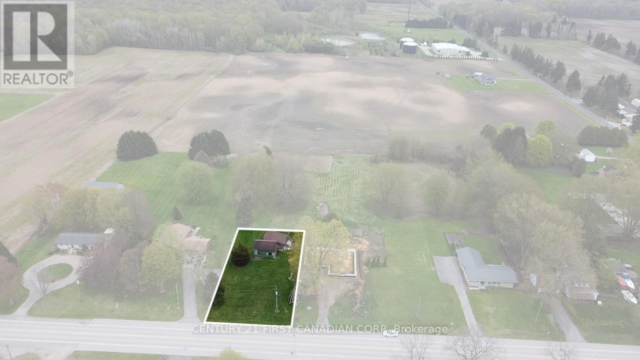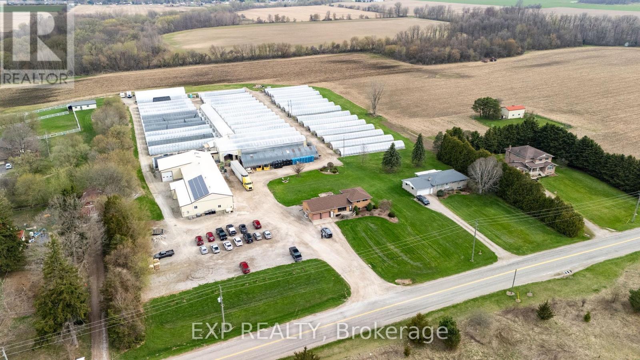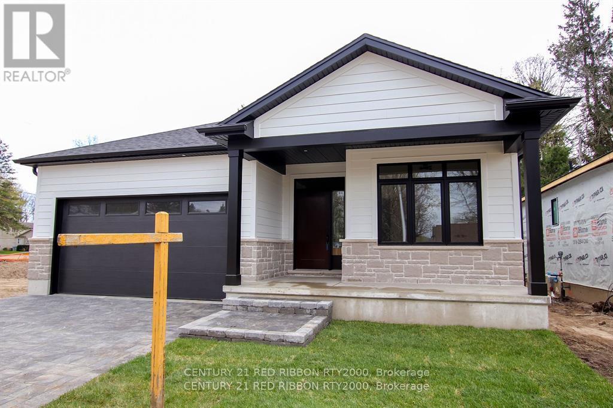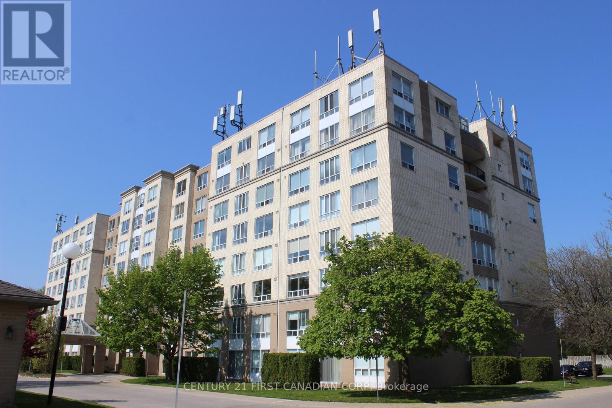
Upper - 1472 Dundas Street E
London East, Ontario
Excellent upper floor corner retail or office opportunity available in the well-known East Town Plaza. Total area 1300 Sq. Ft. Located on Dundas Street with approximate 40,000 vehicles per day driving by. Plaza offers plenty of onsite parking, easy to access, pylon sign, bus stop close by and a private exterior business entry door. Bring your business into this 1300 square foot space offering great visibility for signage on sign band and road pylon. Many uses permitted! (id:18082)
28 - 2635 Bateman Trail
London South, Ontario
Welcome to your freshly painted dream home in the highly sought-after Copperfield Gate, a premium community by Rembrandt Homes! This beautiful Townhome offers maintenance free living at its best, 3 bedroom and 2.5 bathroom with attached garage, featuring a main floor with spacious Kitchen, bright large family and Dining area, terrace doors to a nice sized private deck. The oversized Primary Bedroom is on its own level with wall to wall closet and 3 pc ensuite bathroom. Outside of the Primary room you will conveniently find the laundry closet. The Upper Level offers another two spacious Bedrooms and a full 4 pc bathroom. The basement is finished with a large Rec Room and lots of storage space. Attached is a single car garage with inside entry and parking for 2 cars in the driveway. Perfect for first time buyers, downsizers and investors. This property is a must see! Ideally located with easy access to South & West London, top-rated schools, shopping and convenient highway access to the 401, this beautiful townhouse offers the perfect blend of comfort, convenience and style. (id:18082)
6347 Decker Drive
London South, Ontario
Welcome to your custom-built sanctuary nestled on 13 sprawling acres, boasting a charming 4-bedroom, 2-bathroom Cape Cod style home that exudes warmth and comfort. Gather around the wood-burning fireplace in the family room, creating cherished memories on cozy evenings. With a new furnace and a roof just 6 years old boasting 45-year shingles, this home offers peace of mind and durability. The attached 2.5-car garage provides ample storage, complemented by abundant driveway parking. Adjacent, discover a 32 x 42 horse barn, featuring 7 stalls, a second-level hayloft, and a tack room, catering to both horse and rider's needs. Outside, a 1/3 mile stone dust track invites endless possibilities for training and recreation. Situated between highways 401 and 402, and with the potential for future development, this property embodies both convenience and opportunity, presenting a rare chance to embrace the tranquility of country living while enjoying easy access to urban amenities. (id:18082)
31 Milford Crescent
London North, Ontario
Welcome to 31 Milford Cr, a stunning two-storey residence nestled in the heart of the sought-after Stoneybrook neighborhood. Surrounded by mature trees and impeccably manicured gardens, this captivating property offers a serene escape within the city, perfect for enjoying your morning coffee on the covered front porch. Inside, discover a spacious haven boasting four bedrooms, ideal for a growing family. The kitchen is bathed in natural sunlight and offers a picturesque view of the backyard. A cozy gas-burning fireplace in the den adds warmth and charm, enhancing the home's welcoming aura. Extend your living space to the partially finished basement, complete with a recreation room, games area, laundry room, and additional storage, catering to all your family's needs. Outdoor living is equally enchanting with a large and private deck featuring a gazebo, perfect for seasonal barbecues. The attached single-car garage is coupled with a wide driveway allowing for multiple car parking for big family gatherings. Pride of ownership is evident throughout the home. This residence is not just a family sanctuary, but also positions you near top-tier amenities, including a short 5-minute walk to Stoneybrook Elementary School and steps to Hastings Park. Embrace a lifestyle of comfort and community in this delightful treasure. (id:18082)
1013 Perth Rd 139 Road
Perth South, Ontario
1013 Perth Road 139, where rural charm meets modern comforts. This fully renovated property, set on a generous 0.54-acre lot, offers a serene escape for families and car enthusiasts alike, just 20 minutes from the vibrant city of London. Boasting three well-appointed bedrooms and two bathrooms, this home caters to the needs of a growing family or those desiring space to flourish. You will be particularly enamoured with the property's heated garage, completed with a second kitchen, ensuring your vehicles are housed in style and your gatherings are catered for without ever needing to step into the main house. The additional loft space above the garage offers a versatile area, perfect for a home office, hobby room, guest bedroom or additional storage. The excitement doesn't end there; the finished basement and separate basement entrance from the garage adds a layer of convenience and potential. Outside, the composite deck and stamped patio are the perfect area for enjoying the serene countryside views. For those requiring more, a detached heated shop stands ready for your projects or additional vehicle storage. Don't miss this opportunity to own a slice of semi-rural perfection at 1013 Perth Road 139, where luxury meets the laid-back lifestyle. (Garage can be modified back into a standard double car garage upon request) (id:18082)
V/l(2ac) Sugarbush Pin 412070207 Road
Bluewater, Ontario
Located 2 minutes south of Bayfield on Sugarbush Rd. This property is located within a minute or two walk to the Beach Access and the sandy shores of Lake Huron. This Lot is located in a residential area and some very nice homes here have been, and continue to be, built in the surrounding neighbourhood. Lots of space. Very close to the Lake. Very close to all that the Village of Bayfield has to offer. There is an adjacent 9 Acre Lot next door on the east side of this property that is also available For Sale. Seller would prefer to sell both Lots to the same Buyer. (id:18082)
30 - 65 Summersides Mews
Pelham, Ontario
1304 sqft (Including the Garage 200 sq. ft/see floor plans) Modern 2 Bedrooms, 2 Bathrooms townhouse just steps to all amenities in Fonthill. LOW Maintenance FEES. Over $20K spent on upgrades. This home is perfect for the family that loves to entertain. Upgrades include Custom Cabinets in the kitchen, custom cabinets and Drawers on the main floor, back splash tiles, POT LIGHTS, APPLIANCES S/S + Washer /Dryer, Solid Oak Staircase, and Luxury vinyl plank flooring. You will love the gourmet Open Concept kitchen with large island, Quartz counters, waterfall quartz on island, modern stainless steel appliances and open to living area with High ceilings. Primary bedroom with custom closets and privilege access to the bathroom. Lower level features a large second bedroom or den with en-suite bathroom, access to a patio and garage. For Ultimate Convenience, the washer and dryer are on the first floor and are included. Lots of Storage with Extra Custom Cabinets and custom drawers installed in the kitchen, and Extra cabinets on main level. Location is fantastic being walking distance to multiple grocery stores, doctors offices, restaurants and more. Great convenient location that is 5 mins to Niagara College, 10 mins to Brock University, 15 mins to St. Catharines Go Station. In front of the Meridian Community Center which is a 143,000 sq ft facility that includes multipurpose community rooms, a large activity center with two full courts, two NHL-sized arenas, an indoor walking/running track, and a full gym! Modern home, Low Maintenance Fees, amazing location, lots of upgrades makes this townhome a perfect move in ready place to call HOME. Book your showing to see this Beautiful property in person. PRICED TO SELL! (id:18082)
7 Harrow Lane
St. Thomas, Ontario
Welcome to the Elmwood model located in Harvest Run. This Doug Tarry built, fully finished 2-storey semi detached is the perfect starter home and currently under construction (Completion Date August 8, 2025). A Kitchen, Dining area, Great room & Powder room occupy the main level. The second level features 3 spacious Bedrooms including the Primary bedroom (complete with 3pc Ensuite & Walk-in Closet) as well as a 4pc main Bathroom. The lower level is complete with a 4th Bedroom, cozy Rec Room, 3pc Bathroom, Laundry hookups & Laundry tub. Other Features: Luxury Vinyl Plank & Carpet Flooring, Kitchen Tiled Backsplash & Quartz countertops, Covered Porch & 1.5 Car Garage. This High Performance Doug Tarry Home is both Energy Star and Net Zero Ready. A fantastic location with walking trails and park. Doug Tarry is making it even easier to own your first home! Reach out for more information on the First Time Home Buyers Promotion. All that is left to do is move in, get comfortable & enjoy. Welcome Home! (id:18082)
4102 Cullen Drive
Plympton-Wyoming, Ontario
Nestled on a sprawling 1/2 acre this home offers the perfect blend of space, style, and location. Just a 5-minute walk to the beach and a 10-minute drive to a boat launch, this property is a gateway to all the best Lake Huron has to offer. Inside, you'll find a thoughtfully designed layout with an entrance for guests and one for the kiddos, you'll never need to hide their stuff again. The main floor has a versatile salon/office space, a living room with classic stone fireplace (gas insert) eat at kitchen with granite and pantry, dining area, 3 bedrooms , 3 bathrooms AND main floor laundry. The primary suite has a walk in closet and spacious 4 piece ensuite. The fully finished basement with more than enough room for a pool table, perfect for entertaining or creating the ultimate rec space. Storage wont be a concern, with plenty of room to keep everything organized. Outside, you'll find a large patio area for BBQing, a fully fenced yard for the kids and fur babies and a double car garage and concrete driveway offer parking for up to 6 vehicles, making hosting guests a breeze. Plus, with Sarnia just a 20-minute drive away, youre close enough to the city for convenience while still enjoying the relaxed pace of lake life. What more could you want? Make this home your sanctuary by the shore. (id:18082)
47200 Mapleton Line
Malahide, Ontario
Here is a great opportunity to purchase a lovely property in Elgin County, Between Aylmer and Belmont. This farm is set on 150 acres of Prime land in East Elgin, with 135 acres of high production workable land that has had manure for years. The soil type is Muriel and Gobles Silty Clay loam. This property runs Road to Road, with access from Mapleton Road and Lyons Line. The renovated, yellow brick country home is spacious, with 5 bedrooms, a beautiful sunroom, and newer windows. It would be a great place to call home on this quiet paved road!The newer, well built Goat barns on the property were constructed in 2013. There is capacity for 250 milking goats, plus an additional kid barn for young stock. The main L shaped barn consists of an area for the mature milking animals (52 x 120), and a centre feed alley. This is a naturally ventilated barn with circulation fans and Natural gas heat. At the front of the barn, there is a parlour, office and milkhouse area, as well as additional storage (80 x 44). The 24 head, rapid exit parlour, with Boumatic milking system, can easily be expanded to 48 head parlour. There is also a 50 x 30 kid barn that is very well ventilated, including heated floors. Other buildings Include a 55 x 52 shop and 2 storage trailers for straw & billies, as well as a cement storage pad for manure.A wonderful property to call home, and a turn key operation to step into! (id:18082)
255 Lake Breeze Drive
Ashfield-Colborne-Wawanosh, Ontario
Fantastic, move-in ready Cliffside B with Sunroom. Enjoy quality living in the sought-after land lease community of The Bluffs At Huron, along the shores of Lake Huron. No expense was spared designing this gorgeous unit, with over $55,000 in upgrades. Warm your toes with the heated floors, or relax in front of the cozy gas fireplace. Prepare meals with ease in the upgraded chef's kitchen, and unwind afterwards in the sunroom under the cathedral ceiling. Enjoy time in the recreation centre, complete with indoor pool, sauna, party rooms, library, or tee off at one of the local golf courses. Spend quiet evenings on your covered front porch, or for more privacy, your rear terrace. Don't miss your opportunity to enjoy retirement in this lovingly cared for home. (id:18082)
1678 Blackmaple Crescent
London East, Ontario
This wonderful family home features three bedrooms, including a master suite with a private ensuite bathroom. The other two generously sized bedrooms are bright with natural light, and one even has a lovely vaulted ceiling. You'll also find a convenient laundry room on the second floor. The kitchen is nicely appointed with maple cabinets, and a patio door leads right to the barbecue and patio area. Furthermore, the property includes a fully finished basement, offering valuable extra living space. (id:18082)
25 Deer Ridge Lane
Bluewater, Ontario
Located near the Shores of Lake Huron in the village of Bayfield in Ontario's latest up and coming Wine region, a 11.5 acre Sustainable agricultural practise , (no pesticides in use) Vineyard with 6.5 acres of established grape vines and 5 acres of wood lot . With terrain and micro climate well suited to Viticulture realize your dream to be a Vigneron and become part of the culture and lifestyle. Zoning and building permits in place for a 3600 square foot structure (Complete architects plans available) that includes a tasting room, events space, barrel room, and processing area as well as residential accommodation. Completion of re-zoning of the lands allow for the access road and infrastructure for the housing and the winery. Detailed drawings of the winery and the site plan were completed and submitted to the Municipality and site plan approval was received for the project.The location lends itself as a destination for weddings, events as well as for wine tastings and associated sales of wine, beer and locally sourced merchandise and this is reflected in the business plan that can be made available to prospective buyers.Listing price includes 2023 new build home. Home can be removed from sale and vineyard purchased standalone but home not available for sale without the vineyard (under a separate PIN) Residential Home details: 1600 sf above grade full finished lower level (in floor heating on lower level) 3 br 2.5 bath ensuite off primary suitemain floor Laundry Vaulted Ceilings Back up generator integrated to 200 AMP electrical panel Open concept Euro design kitchen with quartz countertops Brick exterior Expansive Porch front and rear 2.5 car Garage (id:18082)
232 Bernard Avenue
London East, Ontario
Charming 5+1 Bedroom, 3 Bathroom Home on a Quiet Tree-Lined StreetWelcome to this beautifully maintained brick home nestled on a peaceful, tree-lined street in one of Londons most desirable neighbourhoods. With 5 spacious bedrooms plus a den and 3 full bathrooms, this property offers an ideal layout for large families, multigenerational living, or those in need of extra space for a home office or hobby room.Step inside to discover a warm and inviting interior featuring classic hardwood flooring throughout the main and upper levels, offering timeless character and lasting durability. The oversized eat-in kitchen is perfect for gatherings and daily living, with plenty of space and functionality, including two fridges and a freezer.Thoughtful updates include new windows (2019), updated electrical, a new roof, and new laminate flooring in the kitchen. The detached garage provides additional storage options, and the low-maintenance yard makes outdoor upkeep a breeze.Located close to parks, schools, shopping, and public transit, this is a rare opportunity to own a spacious, move-in-ready home in a mature and convenient location. (id:18082)
272 Sanders Street
London East, Ontario
Looking for an affordable, stylish, move-in-ready home? This newly renovated home has 2-bedrooms, 1-bathroom & is located on a spacious lot that is the perfect blend of modern comfort and affordability. This property is located walking distance to a grocery store, school & many amenities. Renovated with fresh paint, newer flooring (2011), siding (2024), Hot WaterTank (2024), Furnace (2011), Shingles (2024), Bathroom (2011).Come discover this beautiful move in ready home, which offers modern upgrades with a timeless charm. Situated on a desirable street in a great neighbourhood with many newly renovated homes, this home could be yours this summer! Close to Saint Julien Park & Silverwood Arena. Perfect time to take advantage of this spacious yard perfect for outdoor enjoyment, gardening, or entertaining. Book your showing today before it's gone! (id:18082)
42 - 515 Skyline Avenue
London North, Ontario
Beautifully Updated 4+2 Bed Detached 2 storey Home with carpet free floors, contemporary modern kitchen and tastefully finished basement (Aug 2023). Welcome to 515 Skyline Avenue #42 in the highly sought-after Uplands neighborhood, just a short walk from the top-rated Jack Chambers Public School. Built in 2012 but looking and feeling like new, this move-in-ready gem offers 3.5 bathrooms, and a fully finished basement with a second kitchen, making it perfect for an in-law suite, guests, or even an income-generating opportunity with over 2700 sqft finished area.You'll find a bright main floor office/living, an elegant formal dining room, and a stunning eat-in kitchen with sleek cabinetry, a spacious pantry, and stainless steel appliances. Convenient main floor laundry adds to the thoughtful design.Upstairs, the primary retreat offers a luxurious 5-piece ensuite with a jetted tub and two generous closets. Three additional bedrooms and a beautifully appointed 5-piece main bath complete the second floor, providing plenty of space for everyone.The basement with a separate entrance, its own laundry, and a second kitchen offers incredible versatility ideal for hosting guests, accommodating extended family, or creating a private rental suite.All this, just minutes from Western University, University Hospital, Masonville shopping, parks, golf courses, and more while providing that privacy and exclusivity. The buyer has an option to purchase all furniture and chattels, making this an effortless, turnkey move into your dream home or a cash-flow-ready investment. And as a Bonus, no rental appliances!! (id:18082)
208 - 435 Colborne Street
London East, Ontario
Where comfort, space, and convenience come together. This bright and spacious 2-bedroom, 2-bathroom end-unit condo in the heart of downtown London features an ideal layout with abundant natural light throughout. Step out onto the generous open balcony, perfect for relaxing or entertaining with wide open views that capture beautiful afternoon sun. Enjoy 1 exclusive-use underground parking space, with a $75 monthly fee already included in the condo fees. Recent updates include fresh paint throughout (2025) and new laminate flooring in the second bedroom (2025). The open-concept living area offers great flow, while the bedrooms are thoughtfully separated for privacy. Additional highlights include in-suite laundry, ample storage, and a full set of appliances including a convenient bar fridge. Located in a well-maintained building with excellent amenities such as a guest suite and party/conference room. Catholic Central High School is right across the street, and you're just steps from Victoria Park, Richmond Row, dining, shopping, and public transit. Ideal for professionals, downsizers, or investors. Vacant and easy to show! (id:18082)
219 Union Avenue
Middlesex Centre, Ontario
Wow! Meticulously maintained & very unique Two Storey/Multi-Level open concept home with full basement walkout in a prime Komoka location close to elementary school & backing onto wooded/greenspace area with no neighbours behind! 2012 Build with over 3,000 sq. ft. of fabulous living space ABOVE GRADE (MPAC sq footage of 2625 does NOT include the huge 33' x 12' Family Room in lower level with patio door walkout to the stunning back yard!) Distinctive layout/floorplan provides a large but functional entrance foyer with an adjacent huge walk-in boot & coat closet. Spacious Living Room with Gas Fireplace is open to the gorgeous kitchen with granite counters, island & breakfast bar plus a very large eating area with patio door to composite deck overlooking rear yard. Multi-purpose room is open to the kitchen, providing an excellent space for either main floor office or true formal dining room if desired. Property features a truly massive Primary Bedroom (approx. 20' x 17') with walk-in closet & excellent 5 Piece ensuite with double sinks, separate tub & tempered glass/tile walk in shower. Unique floorplan provides for 3 additional HUGE bedrooms 5 steps up & away & slightly isolated from Primary Bedroom. Lower level Family Room features walkout to rear yard and multiple windows allowing natural light & a view of the park like yard & rear green space/wooded area. Additional lower level unfinished space offers outstanding future potential for even more living space or an additional bedroom with an egress window & there's a huge amount of storage space as well. Approx. $130,000 in improvements here in past 2 1/2 years including new hardwood & luxury vinyl flooring, new furnace & A/C, new Front Door & Sidelights, extensive professional landscaping, new 8' x 10' shed & striking large, coloured/stamped concrete patio. Hydro One MicroFit & Solar Panels make life easier here with approximately $300 month/$3600 annually in income for owner (contact LA for details). Exceptional! (id:18082)
25367 Talbot Line
West Elgin, Ontario
Thinking about building your custom dream home? Now is your chance! This large 81ft x146ft rectangular residential building lot is situated just outside of West Lorne, and backing onto green-space. Zoned HR (Hamlet Residential). Existing structure currently on property with original septic tank & bed (New septic needs to be installed once current structure is demolished) - demo permit available for current structure, hydro and municipal water services are available at the lot line. Just minutes from the shores of Lake Erie, and a 10 minute drive to Port Glasgow beach, marina and yacht club . Also a 25 minute commute to St.Thomas or London. Bring your "country living" dream to life, and plan your build today! **lot lines are approximate Buyer & Buyers agent to verify** (id:18082)
25349 Talbot Line
West Elgin, Ontario
Thinking about building your custom dream home? Now is your chance! This large 4.39 acre residential building lot is situated just outside of West Lorne, and backing onto a field. Zoned HR (Hamlet Residential). Just minutes from the shores of Lake Erie, and a 10 minute drive to Port Glasgow beach, marina and yacht club . Also a 25 minute commute to St.Thomas or London. Bring your "country living" dream to life, and plan your build today! Services not available and to be connected & installed by the Buyer. ! **lot lines are approximate Buyer & Buyers agent to verify** (id:18082)
20938 Cherry Hill Road
Thames Centre, Ontario
Outstanding, approximately 26.1 Acre parcel in a fabulous location 10 minutes from East London & 8 minutes from Thorndale or Thamesford. Gorgeous site for a new luxury home and/or hobby/horse farm currently consisting of about 14-15 acres tiled/workable (currently rented at $2,600 annually), about 10 acres of bush (has not been altered/cleared in 25+ years) with pond at rear of property & about 1 acre at front of property with an older/smaller home which is currently not habitable. Rarely do properties of this calibre become available. Act fast. (id:18082)
3862 Trafalgar Street
Thames Centre, Ontario
Unique chance to own a property with a fully established, income-generating business! Just shy of 10 acres, this remarkable property features a 7,700 sq. ft. commercial-grade shop, a spacious five-bedroom home, and nearly 84,000 sq. ft. of greenhouse spaceall part of a thriving horticultural business with a legacy spanning over 50 years. Located just outside London, Ontario in Thames Centre, 3862 Trafalgar Street blends the best of rural living with a fully operational, family-run greenhouse enterprise. The 48 greenhouses, each accessible via grade-level doors, are supported by two deep wells and a manual irrigation system, enabling efficient, year-round production. The business wholesales a wide range of plantsfrom petunias and perennials to hanging baskets and vegetable startersserving businesses, weddings, homes, and gardens across the region. The insulated shop is equipped with multiple grade-level doors, a walk-in cooler, and office space. The shop includes five 12x12 doors, one 12x10 door, and one 8x8 door, as well as an additional 12x12 door near the greenhouses, offering flexible access for equipment and product staging. The residence offers five bedrooms, two bathrooms, an open-concept main floor, and an attached two-car garageperfect for family living or on-site staff housing. Owned solar panels under a 20-year Hydro One contract (with 10 years remaining) provide additional annual income. The rear of the property includes 4 acres of workable farmland currently planted with corn, offering room for future expansion or diversified agri-use. With excellent road frontage, a generous parking lot ideal for retail development, and quick access to Veterans Memorial Parkway and London city limits, this is a rare opportunity to own a successful turn-key business with deep roots, multiple income streams, and room to grow. (id:18082)
6 - 430 Head Street N
Strathroy-Caradoc, Ontario
Luxury detached freehold condo community in the north end of Strathroy, close to many amenities such as schools, grocery stores ,parks and minutes from the402 ,Approximately 1300sq ft , 2 bedroom , 2 bathroom ,large 2car garage ,9 ft ceilings, quartz countertops in custom kitchen and bathrooms many upgrades including engineered hardwood and tile throughout option to finish lower level as well if more space is required, a quality built home by Tandem Building Contractors with standardfeaturesthat include hi efficiency furnace , central air, 200 amp panel ,ellectric fireplace, insulated garage and garage door opener (id:18082)
209 - 1510 Richmond Street
London North, Ontario
Welcome to this fully furnished 2 bedroom, 2 bathroom condo in the desirable Wyndham Gate Condominiums, offering 1,408 sq. ft. of updated living space in a prime North London location.This bright and spacious condo is the largest two bedroom unit in the building and features brand new vinyl flooring throughout with no carpet, upgraded bathrooms with modern sinks, and the convenience of in-suite laundry and a dishwasher. Enjoy two reserved parking spaces (onecovered and one outdoor) in a professionally maintained building with controlled entry, a fitness center, and sauna. Ideally situated just minutes from Western University, Masonville Mall, and major bus routes, this is an exceptional rental opportunity perfect for students or professionals seeking comfort and convenience. Rent is plus hydro, cable and internet; water isincluded. Book your showing today! (id:18082)
