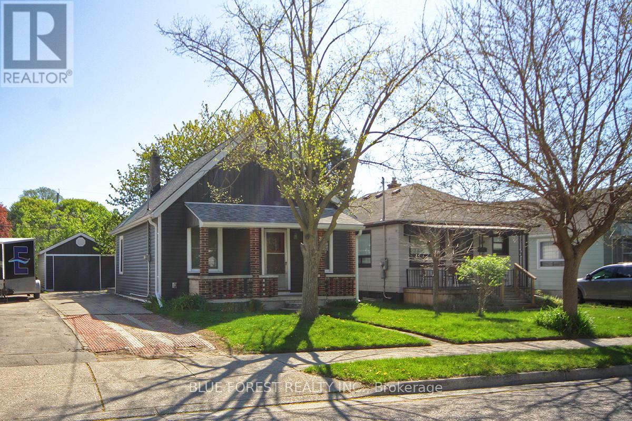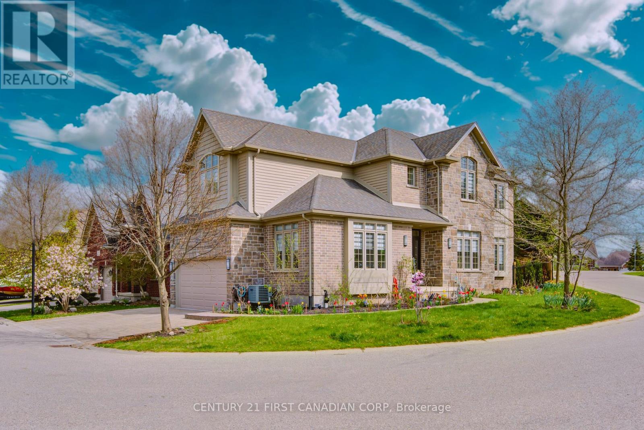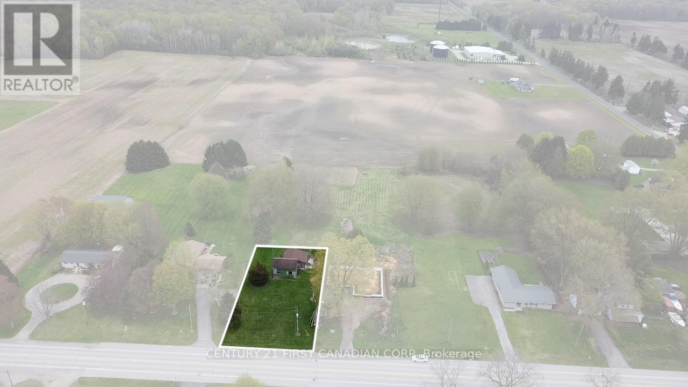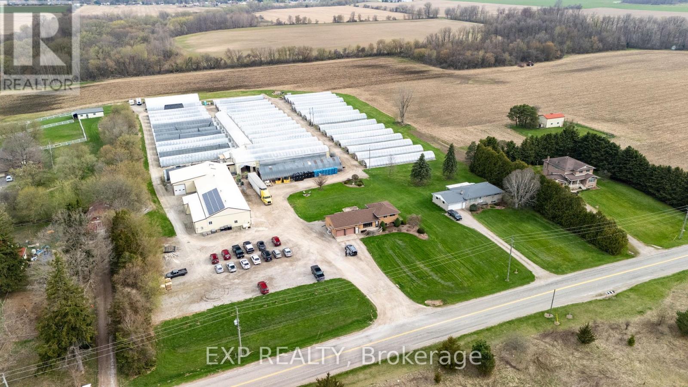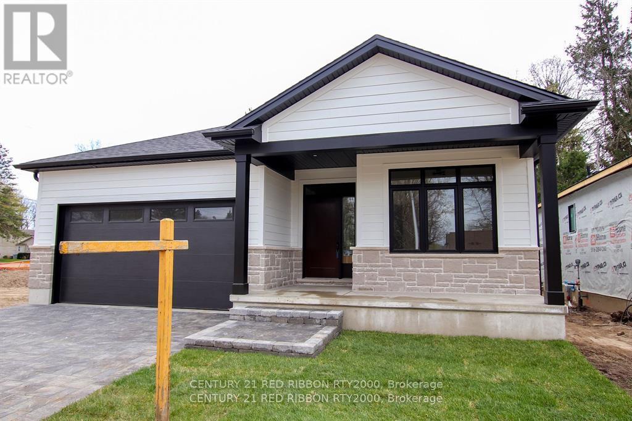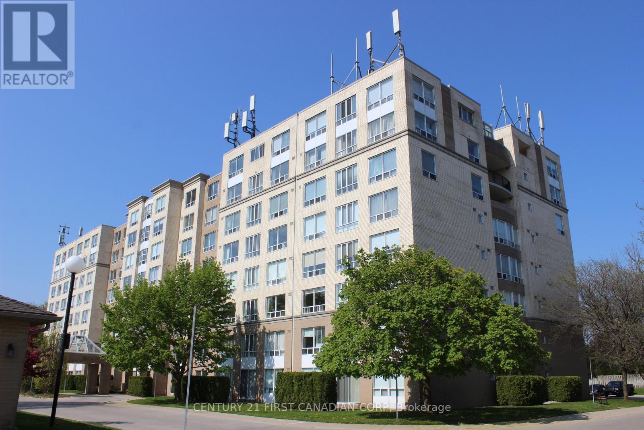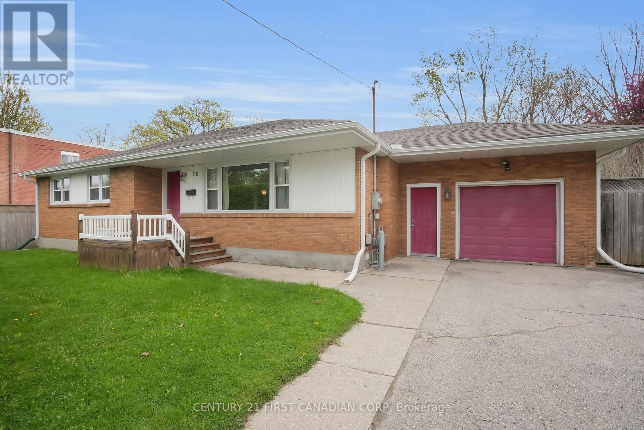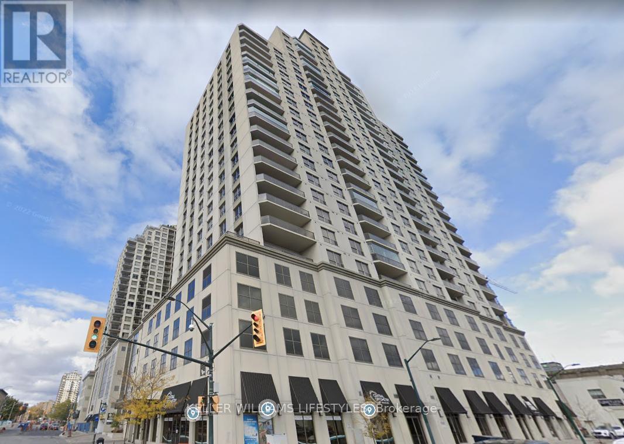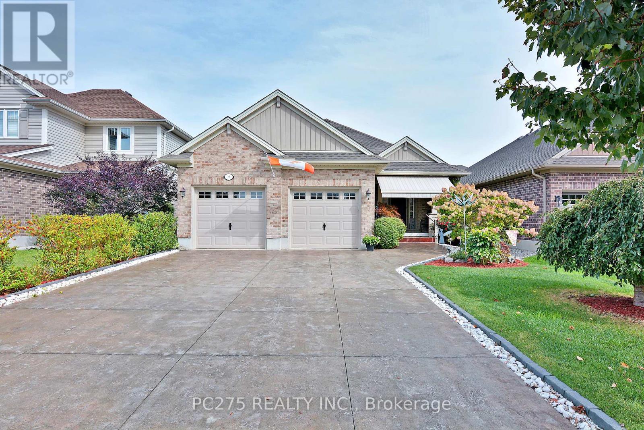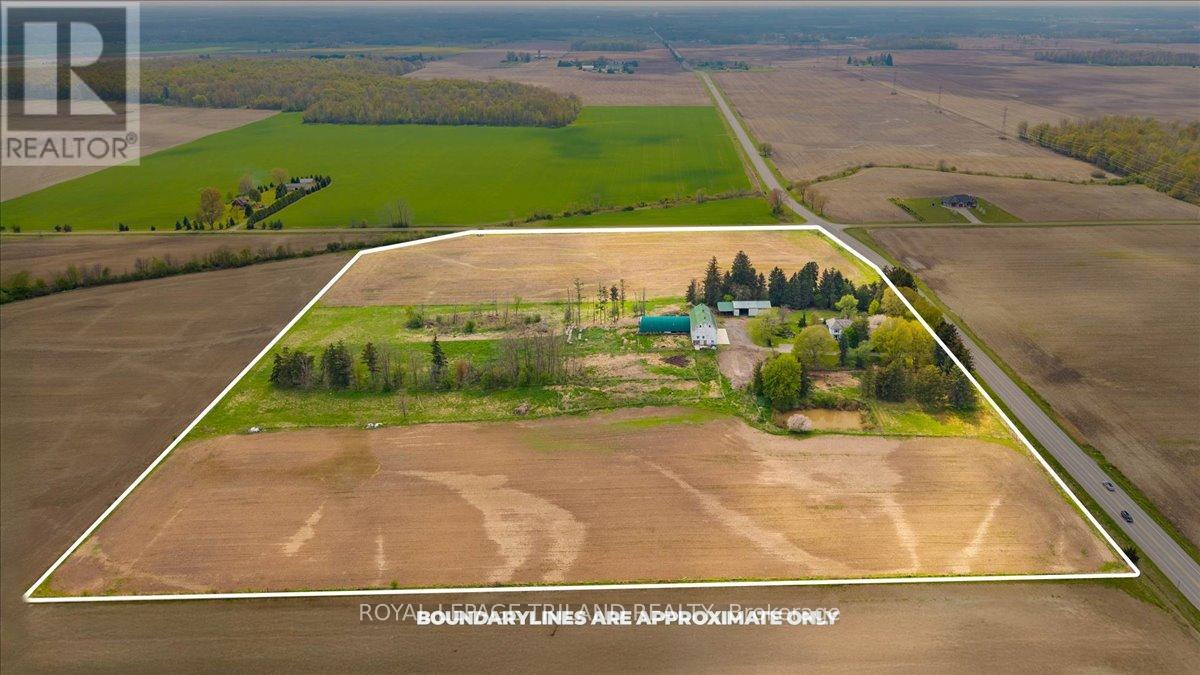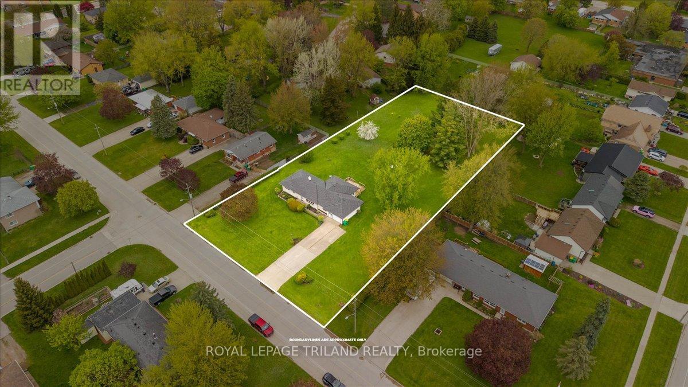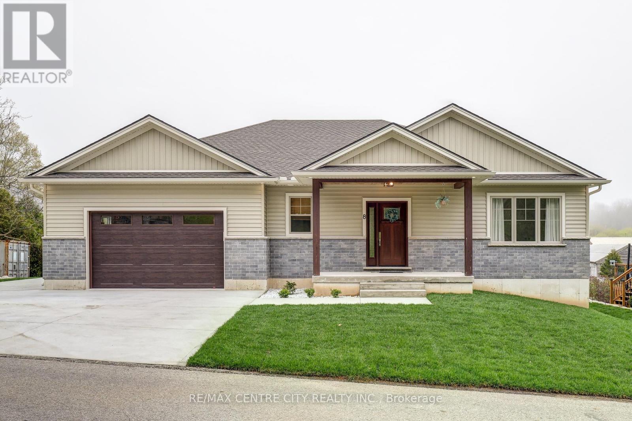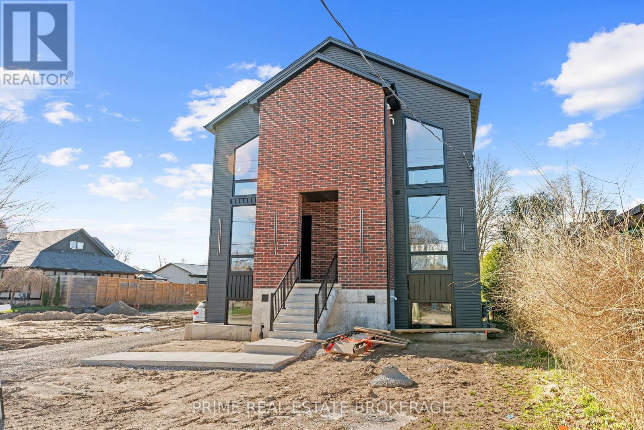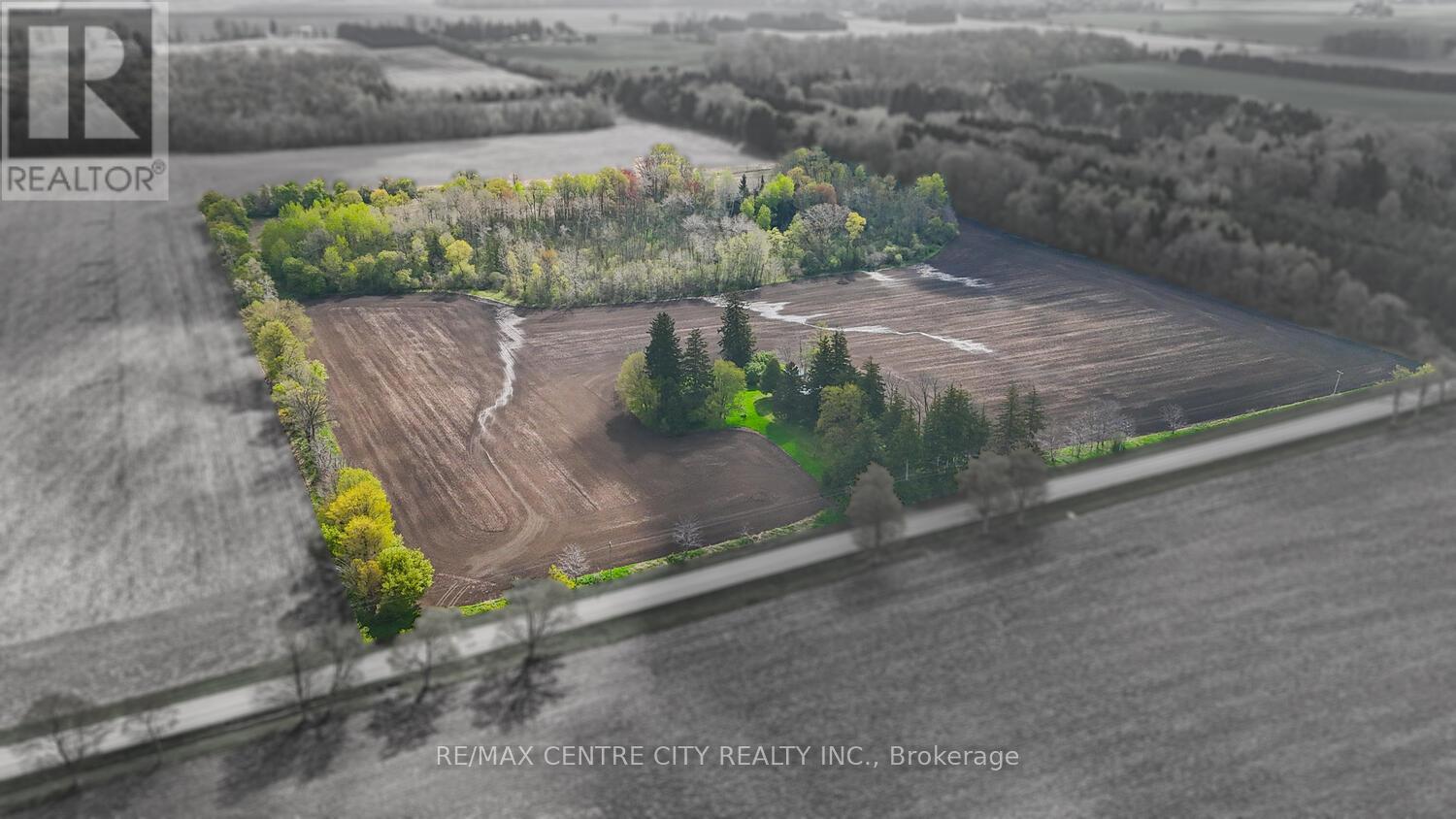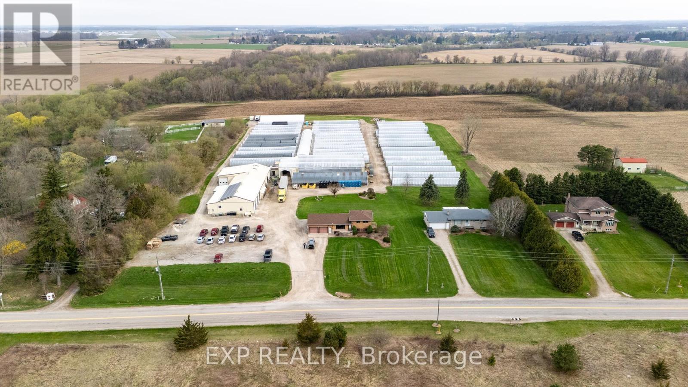
272 Sanders Street
London East, Ontario
Looking for an affordable, stylish, move-in-ready home? This newly renovated home has 2-bedrooms, 1-bathroom & is located on a spacious lot that is the perfect blend of modern comfort and affordability. This property is located walking distance to a grocery store, school & many amenities. Renovated with fresh paint, newer flooring (2011), siding (2024), Hot WaterTank (2024), Furnace (2011), Shingles (2024), Bathroom (2011).Come discover this beautiful move in ready home, which offers modern upgrades with a timeless charm. Situated on a desirable street in a great neighbourhood with many newly renovated homes, this home could be yours this summer! Close to Saint Julien Park & Silverwood Arena. Perfect time to take advantage of this spacious yard perfect for outdoor enjoyment, gardening, or entertaining. Book your showing today before it's gone! (id:18082)
42 - 515 Skyline Avenue
London North, Ontario
Beautifully Updated 4+2 Bed Detached 2 storey Home with carpet free floors, contemporary modern kitchen and tastefully finished basement (Aug 2023). Welcome to 515 Skyline Avenue #42 in the highly sought-after Uplands neighborhood, just a short walk from the top-rated Jack Chambers Public School. Built in 2012 but looking and feeling like new, this move-in-ready gem offers 3.5 bathrooms, and a fully finished basement with a second kitchen, making it perfect for an in-law suite, guests, or even an income-generating opportunity with over 2700 sqft finished area.You'll find a bright main floor office/living, an elegant formal dining room, and a stunning eat-in kitchen with sleek cabinetry, a spacious pantry, and stainless steel appliances. Convenient main floor laundry adds to the thoughtful design.Upstairs, the primary retreat offers a luxurious 5-piece ensuite with a jetted tub and two generous closets. Three additional bedrooms and a beautifully appointed 5-piece main bath complete the second floor, providing plenty of space for everyone.The basement with a separate entrance, its own laundry, and a second kitchen offers incredible versatility ideal for hosting guests, accommodating extended family, or creating a private rental suite.All this, just minutes from Western University, University Hospital, Masonville shopping, parks, golf courses, and more while providing that privacy and exclusivity. The buyer has an option to purchase all furniture and chattels, making this an effortless, turnkey move into your dream home or a cash-flow-ready investment. And as a Bonus, no rental appliances!! (id:18082)
208 - 435 Colborne Street
London East, Ontario
Where comfort, space, and convenience come together. This bright and spacious 2-bedroom, 2-bathroom end-unit condo in the heart of downtown London features an ideal layout with abundant natural light throughout. Step out onto the generous open balcony, perfect for relaxing or entertaining with wide open views that capture beautiful afternoon sun. Enjoy 1 exclusive-use underground parking space, with a $75 monthly fee already included in the condo fees. Recent updates include fresh paint throughout (2025) and new laminate flooring in the second bedroom (2025). The open-concept living area offers great flow, while the bedrooms are thoughtfully separated for privacy. Additional highlights include in-suite laundry, ample storage, and a full set of appliances including a convenient bar fridge. Located in a well-maintained building with excellent amenities such as a guest suite and party/conference room. Catholic Central High School is right across the street, and you're just steps from Victoria Park, Richmond Row, dining, shopping, and public transit. Ideal for professionals, downsizers, or investors. Vacant and easy to show! (id:18082)
219 Union Avenue
Middlesex Centre, Ontario
Wow! Meticulously maintained & very unique Two Storey/Multi-Level open concept home with full basement walkout in a prime Komoka location close to elementary school & backing onto wooded/greenspace area with no neighbours behind! 2012 Build with over 3,000 sq. ft. of fabulous living space ABOVE GRADE (MPAC sq footage of 2625 does NOT include the huge 33' x 12' Family Room in lower level with patio door walkout to the stunning back yard!) Distinctive layout/floorplan provides a large but functional entrance foyer with an adjacent huge walk-in boot & coat closet. Spacious Living Room with Gas Fireplace is open to the gorgeous kitchen with granite counters, island & breakfast bar plus a very large eating area with patio door to composite deck overlooking rear yard. Multi-purpose room is open to the kitchen, providing an excellent space for either main floor office or true formal dining room if desired. Property features a truly massive Primary Bedroom (approx. 20' x 17') with walk-in closet & excellent 5 Piece ensuite with double sinks, separate tub & tempered glass/tile walk in shower. Unique floorplan provides for 3 additional HUGE bedrooms 5 steps up & away & slightly isolated from Primary Bedroom. Lower level Family Room features walkout to rear yard and multiple windows allowing natural light & a view of the park like yard & rear green space/wooded area. Additional lower level unfinished space offers outstanding future potential for even more living space or an additional bedroom with an egress window & there's a huge amount of storage space as well. Approx. $130,000 in improvements here in past 2 1/2 years including new hardwood & luxury vinyl flooring, new furnace & A/C, new Front Door & Sidelights, extensive professional landscaping, new 8' x 10' shed & striking large, coloured/stamped concrete patio. Hydro One MicroFit & Solar Panels make life easier here with approximately $300 month/$3600 annually in income for owner (contact LA for details). Exceptional! (id:18082)
25367 Talbot Line
West Elgin, Ontario
Thinking about building your custom dream home? Now is your chance! This large 81ft x146ft rectangular residential building lot is situated just outside of West Lorne, and backing onto green-space. Zoned HR (Hamlet Residential). Existing structure currently on property with original septic tank & bed (New septic needs to be installed once current structure is demolished) - demo permit available for current structure, hydro and municipal water services are available at the lot line. Just minutes from the shores of Lake Erie, and a 10 minute drive to Port Glasgow beach, marina and yacht club . Also a 25 minute commute to St.Thomas or London. Bring your "country living" dream to life, and plan your build today! **lot lines are approximate Buyer & Buyers agent to verify** (id:18082)
25349 Talbot Line
West Elgin, Ontario
Thinking about building your custom dream home? Now is your chance! This large 4.39 acre residential building lot is situated just outside of West Lorne, and backing onto a field. Zoned HR (Hamlet Residential). Just minutes from the shores of Lake Erie, and a 10 minute drive to Port Glasgow beach, marina and yacht club . Also a 25 minute commute to St.Thomas or London. Bring your "country living" dream to life, and plan your build today! Services not available and to be connected & installed by the Buyer. ! **lot lines are approximate Buyer & Buyers agent to verify** (id:18082)
20938 Cherry Hill Road
Thames Centre, Ontario
Outstanding, approximately 26.1 Acre parcel in a fabulous location 10 minutes from East London & 8 minutes from Thorndale or Thamesford. Gorgeous site for a new luxury home and/or hobby/horse farm currently consisting of about 14-15 acres tiled/workable (currently rented at $2,600 annually), about 10 acres of bush (has not been altered/cleared in 25+ years) with pond at rear of property & about 1 acre at front of property with an older/smaller home which is currently not habitable. Rarely do properties of this calibre become available. Act fast. (id:18082)
3862 Trafalgar Street
Thames Centre, Ontario
Unique chance to own a property with a fully established, income-generating business! Just shy of 10 acres, this remarkable property features a 7,700 sq. ft. commercial-grade shop, a spacious five-bedroom home, and nearly 84,000 sq. ft. of greenhouse spaceall part of a thriving horticultural business with a legacy spanning over 50 years. Located just outside London, Ontario in Thames Centre, 3862 Trafalgar Street blends the best of rural living with a fully operational, family-run greenhouse enterprise. The 48 greenhouses, each accessible via grade-level doors, are supported by two deep wells and a manual irrigation system, enabling efficient, year-round production. The business wholesales a wide range of plantsfrom petunias and perennials to hanging baskets and vegetable startersserving businesses, weddings, homes, and gardens across the region. The insulated shop is equipped with multiple grade-level doors, a walk-in cooler, and office space. The shop includes five 12x12 doors, one 12x10 door, and one 8x8 door, as well as an additional 12x12 door near the greenhouses, offering flexible access for equipment and product staging. The residence offers five bedrooms, two bathrooms, an open-concept main floor, and an attached two-car garageperfect for family living or on-site staff housing. Owned solar panels under a 20-year Hydro One contract (with 10 years remaining) provide additional annual income. The rear of the property includes 4 acres of workable farmland currently planted with corn, offering room for future expansion or diversified agri-use. With excellent road frontage, a generous parking lot ideal for retail development, and quick access to Veterans Memorial Parkway and London city limits, this is a rare opportunity to own a successful turn-key business with deep roots, multiple income streams, and room to grow. (id:18082)
6 - 430 Head Street N
Strathroy-Caradoc, Ontario
Luxury detached freehold condo community in the north end of Strathroy, close to many amenities such as schools, grocery stores ,parks and minutes from the402 ,Approximately 1300sq ft , 2 bedroom , 2 bathroom ,large 2car garage ,9 ft ceilings, quartz countertops in custom kitchen and bathrooms many upgrades including engineered hardwood and tile throughout option to finish lower level as well if more space is required, a quality built home by Tandem Building Contractors with standardfeaturesthat include hi efficiency furnace , central air, 200 amp panel ,ellectric fireplace, insulated garage and garage door opener (id:18082)
209 - 1510 Richmond Street
London North, Ontario
Welcome to this fully furnished 2 bedroom, 2 bathroom condo in the desirable Wyndham Gate Condominiums, offering 1,408 sq. ft. of updated living space in a prime North London location.This bright and spacious condo is the largest two bedroom unit in the building and features brand new vinyl flooring throughout with no carpet, upgraded bathrooms with modern sinks, and the convenience of in-suite laundry and a dishwasher. Enjoy two reserved parking spaces (onecovered and one outdoor) in a professionally maintained building with controlled entry, a fitness center, and sauna. Ideally situated just minutes from Western University, Masonville Mall, and major bus routes, this is an exceptional rental opportunity perfect for students or professionals seeking comfort and convenience. Rent is plus hydro, cable and internet; water isincluded. Book your showing today! (id:18082)
70 Chesterfield Avenue
London South, Ontario
Welcome to this beautifully finished bungalow offering the perfect blend of comfort, style, and versatility. Whether you're looking for a family home or a smart investment opportunity, this property checks all the boxes. The main floor features 3 spacious bedrooms, a warm and inviting family room with gleaming hardwood floors, and an updated rich espresso-toned kitchen with ample cabinetry and a modern finish. Downstairs, enjoy the convenience of a separate entrance leading to a fully finished basement complete with 2 bedrooms, a full kitchen, and generous living space ideal for multigenerational living or rental income potential. Sitting on a massive 75' x 125' fully fenced lot, this home offers incredible outdoor space for entertaining, gardening, or relaxing on the back deck. An oversized garage provides plenty of storage or workshop potential, and newly installed eavestroughs and downspouts add peace of mind. Move-in ready and full of possibilities don't miss your chance to own this versatile gem! (id:18082)
804 - 330 Ridout Street S
London East, Ontario
Available August 1, 2025 for $3,295/month plus hydro, this stunning 2-bedroom + den, 2-bathroom condo offers luxury living in the heart of downtown London. Situated on the 8th floor of a premier executive building, the unit features hardwood floors, a modern chefs kitchen with stone countertops and stainless steel appliances, in-suite laundry, and a private balcony with sweeping views of the Thames River. The spacious layout includes a primary bedroom with walk-in closet and spa-like ensuite, a bright second bedroom, and a versatile den ideal for a home office. Enjoy gas heating, central air, one premium underground parking space, and access to top-tier amenities including a party room, library, rooftop terrace, guest suites, and secure entry. Steps from Covent Garden Market, Budweiser Gardens, and the citys best dining, shopping, and trailsthis is the ideal home for professionals or retirees seeking turn-key luxury. (id:18082)
23 Blairmont Terrace
St. Thomas, Ontario
Welcome to this gorgeous HayHoe built bungalow located in a desirable neighbourhood in the Mitchell Hepburn School district. Step inside the front foyer with plenty of room as well as a great bench which also provides additional storage. This well-maintained home features 2+2 bedrooms, 3 full bathrooms, an open concept floor plan, modern kitchen with an island and walk-in pantry, living room with a vaulted ceiling. Great functional living space in the basement with a large rec room, 2 bedrooms, and a 4-piece bathroom. This home also features an insulated 2 car garage with an electric heater, retractable awnings, fully landscaped yard, garden shed, composite deck, and a gas BBQ hookup. (id:18082)
9907 Littlewood Drive
Middlesex Centre, Ontario
Nestled on a sprawling 27.46-acre property, this enchanting two-storey county farmhouse exudes character and charm at every turn. Perfectly positioned in a serene rural setting with picturesque countryside views, the location offers peaceful seclusion while remaining accessible to nearby amenities. This prime location provides the perfect balance of country living with the convenience of being just minutes from essential services, schools, and shopping areas, allowing you to enjoy the tranquility of rural life without sacrificing modern conveniences. The home welcomes you with a covered front porch true to its farmhouse heritage, while inside, warm pine wood floors and stunning stained glass windows create a timeless ambiance. The open-concept kitchen and living room provide a perfect gathering space centered around a cozy propane fireplace and large, sun-drenched windows. A formal dining room, flexible space currently used as a sewing room, main floor laundry, 2-piece bathroom, and an office/bedroom complete the first level. Upstairs, three bedrooms await, including a primary retreat with walk-in closet, alongside a second 4-piece bathroom. The exterior is a nature lover's paradise featuring beautiful perennial gardens, ornamental and shade trees, a split rail fence, and ample space for vegetable gardening. The property showcases its agricultural heritage with 18 acres currently farmed by a tenant, a three-level barn, a 40' x 60' coverall, and a 32' x 60' implement shed all supported by modern amenities including a 7-year-old furnace, 100-amp breaker panel, generator hookup, and a back deck with retractable awning. Lot Measurements - 243.68 ft x 1,085.70 ft x 996.47 ft x 835.29 ft x 56.25 ft x 56.25 ft x 56.25 ft x 56.25 ft x 146.51 ft x 761.40 ft (id:18082)
245 Coad Street
Southwest Middlesex, Ontario
Exceptional opportunity awaits at 245 Coad St in Glencoe, featuring a solid all-brick bungalow offering 1,550 sq ft of versatile living space. This well-maintained home boasts 3 bedrooms, 2 bathrooms, and an open-concept main floor with kitchen, dining area, and two distinct living spaces - one highlighted by a garden door leading to a peaceful wood deck. The partially finished lower level includes a comfortable family room and abundant space ready for customization, plus a practical cold storage room. Set on a generous 1.16-acre in-town lot, this property presents exciting possibilities for investors considering future development. Complete with an attached garage, this property combines move-in ready comfort with significant investment potential in a desirable location. (id:18082)
8 Oak Street
Bayham, Ontario
"Charming Bungalow in Vienna's Village! Welcome to 8 Oak St., a beautifully crafted bungalow built with perfection in mind. This stunning home boasts meticulous attention to detail and plenty of space for family and friends. The main floor features three spacious bedrooms, including a luxurious master suite with an en-suite and walk-in closet. The open-concept kitchen, dining, and living area is perfect for entertaining, with ample cupboards, an island, and walk-in pantry. Main floor foyer, mudroom and laundry add convenience. The sprawling lower level offers endless possibilities, with a fully finished 4-piece bathroom and all the walls in place, drywalled and mudded waiting for your personal touches. Private access from the garage creates potential for an in-law suite or additional living space. Enjoy the rolling yard, perfect for kids and pets to play in while sipping coffee on the covered deck off the dining room. The concrete driveway offers plenty of parking for visitors. Plus, the beach is just minutes away and Tillsonburg and Aylmer are a short drive away. Make this home yours and create unforgettable memories!" (id:18082)
210 - 1584 Ernest Avenue
London South, Ontario
2 bedroom unit on the 2nd floor, facing west. Priced well below market value as the seller will only consider offers where the buyer assumes the tenant (once a buyer takes possession of the property they can serve the tenant with notice to vacate). Tenant moved in Sept 1, 2017 and is currently renting on a month-to-month basis at $858.05/mth. Rent was last increased on April 1, 2024. Condo fee is $481/mth which includes heat, water and 1 parking space. Walking distance to schools, groceries, White Oaks Mall, South London Urgent Care Clinic, Community indoor pool. Close to Hospital and HWY 401. Property tax is $1023/yr. (id:18082)
15 St. Paul Avenue
Brantford, Ontario
RARE FIND 2 lots for the price of one! F-RC Zoned building lot which front on 2 streets. Can sever in half to have 2 building lots. Minor variance required for the portion which will front on Grand River Ave. Build 2 nice homes or 2 duplexes. Deep lot with nearby access to river trails and the Grand River in a quiet community that has existing new developments in process near-by. Close to schools, parks and trails. Up-and-coming-area ripe for development and investment! Secure your spot now! What are you waiting for! New privacy fence installed along one side of the lot. In FloodPlan zone, which does not allow full finished basements. A whole new neighbourhood is emerging. Approximate sizes for Lot 1 to be 131ft x 29.2 ft, and lot 2 to be 29.2 x 131ft x 46ft x 170ft. (id:18082)
417 Baseline Road E
London South, Ontario
Discover the allure of Wortley Village with this newly built triplex, featuring luxury finishes, open concept living, and strategic layouts. Each unit offers a unique living experience: two with spacious bedrooms on the second floor and a basement unit with impressive high ceilings, all designed for comfort and style.Ideal for investors or owner-occupiers, this property promises top dollar rents thanks to its prime location and exceptional quality. The investment appeal is further enhanced by potential expansion opportunities; plans are available for a three-car garage with a loft-style apartment above, providing additional rental income or versatile space for owners. Seize this turn-key investment in a vibrant community celebrated for its charm and high demand.Explore how this property can yield substantial returns and elevate your investment portfolio. (id:18082)
20938 Cherry Hill Road
Thames Centre, Ontario
Outstanding, approximately 26.1 Acre parcel in a fabulous location 10 minutes from East London & 8 minutes from Thorndale or Thamesford. Gorgeous site for a new luxury home and/or hobby/horse farm currently consisting of about 14-15 acres tiled/workable (currently rented at $2,600 annually), about 10 acres of bush (has not been altered/cleared in 25+ years) with pond at rear of property & about 1 acre at front of property with an older/smaller home which is currently not habitable. Rarely do properties of this calibre become available. Act fast. (id:18082)
9907 Littlewood Drive
Middlesex Centre, Ontario
Nestled on a sprawling 27.46-acre property, this enchanting two-storey county farmhouse exudes character and charm at every turn. Perfectly positioned in a serene rural setting with picturesque countryside views, the location offers peaceful seclusion while remaining accessible to nearby amenities. This prime location provides the perfect balance of country living with the convenience of being just minutes from essential services, schools, and shopping areas, allowing you to enjoy the tranquility of rural life without sacrificing modern conveniences. The home welcomes you with a covered front porch true to its farmhouse heritage, while inside, warm pine wood floors and stunning stained glass windows create a timeless ambiance. The open-concept kitchen and living room provide a perfect gathering space centered around a cozy propane fireplace and large, sun-drenched windows. A formal dining room, flexible space currently used as a sewing room, main floor laundry, 2-piece bathroom, and an office/bedroom complete the first level. Upstairs, three bedrooms await, including a primary retreat with walk-in closet, alongside a second 4-piece bathroom. The exterior is a nature lover's paradise featuring beautiful perennial gardens, ornamental and shade trees, a split rail fence, and ample space for vegetable gardening. The property showcases its agricultural heritage with 18 acres currently farmed by a tenant, a three-level barn, a 40' x 60' coverall, and a 32' x 60' implement shed all supported by modern amenities including a 7-year-old furnace, 100-amp breaker panel, generator hookup, and a back deck with retractable awning. Lot Measurements - 243.68 ft x 1,085.70 ft x 996.47 ft x 835.29 ft x 56.25 ft x 56.25 ft x 56.25 ft x 56.25 ft x 146.51 ft x 761.40 ft (id:18082)
3862 Trafalgar Street
Thames Centre, Ontario
Unique chance to own a property with a fully established, income-generating business! Just shy of 10 acres, this remarkable property features a 7,700 sq. ft. commercial-grade shop, a spacious five-bedroom home, and nearly 84,000 sq. ft. of greenhouse spaceall part of a thriving horticultural business with a legacy spanning over 50 years. Located just outside London, Ontario in Thames Centre, 3862 Trafalgar Street blends the best of rural living with a fully operational, family-run greenhouse enterprise. The 48 greenhouses, each accessible via grade-level doors, are supported by two deep wells and a manual irrigation system, enabling efficient, year-round production. The business wholesales a wide range of plantsfrom petunias and perennials to hanging baskets and vegetable startersserving businesses, weddings, homes, and gardens across the region. The insulated shop is equipped with multiple grade-level doors, a walk-in cooler, and office space. The shop includes five 12x12 doors, one 12x10 door, and one 8x8 door, as well as an additional 12x12 door near the greenhouses, offering flexible access for equipment and product staging. The residence offers five bedrooms, two bathrooms, an open-concept main floor, and an attached two-car garageperfect for family living or on-site staff housing. Owned solar panels under a 20-year Hydro One contract (with 10 years remaining) provide additional annual income. The rear of the property includes 4 acres of workable farmland currently planted with corn, offering room for future expansion or diversified agri-use. With excellent road frontage, a generous parking lot ideal for retail development, and quick access to Veterans Memorial Parkway and London city limits, this is a rare opportunity to own a successful turn-key business with deep roots, multiple income streams, and room to grow. (id:18082)
3862 Trafalgar Street
Thames Centre, Ontario
Unique chance to own a property with a fully established, income-generating business! Just shy of 10 acres, this remarkable property features a 7,700 sq. ft. commercial-grade shop, a spacious five-bedroom home, and nearly 84,000 sq. ft. of greenhouse spaceall part of a thriving horticultural business with a legacy spanning over 50 years. Located just outside London, Ontario in Thames Centre, 3862 Trafalgar Street blends the best of rural living with a fully operational, family-run greenhouse enterprise. The 48 greenhouses, each accessible via grade-level doors, are supported by two deep wells and a manual irrigation system, enabling efficient, year-round production. The business wholesales a wide range of plantsfrom petunias and perennials to hanging baskets and vegetable startersserving businesses, weddings, homes, and gardens across the region. The insulated shop is equipped with multiple grade-level doors, a walk-in cooler, and office space. The shop includes five 12x12 doors, one 12x10 door, and one 8x8 door, as well as an additional 12x12 door near the greenhouses, offering flexible access for equipment and product staging. The residence offers five bedrooms, two bathrooms, an open-concept main floor, and an attached two-car garageperfect for family living or on-site staff housing. Owned solar panels under a 20-year Hydro One contract (with 10 years remaining) provide additional annual income. The rear of the property includes 4 acres of workable farmland currently planted with corn, offering room for future expansion or diversified agri-use. With excellent road frontage, a generous parking lot ideal for retail development, and quick access to Veterans Memorial Parkway and London city limits, this is a rare opportunity to own a successful turn-key business with deep roots, multiple income streams, and room to grow. (id:18082)
402 - 363 Colborne Street
London East, Ontario
This is the perfect place to hang your hat if you're a professional craving the downtown vibe, a student looking for a safe place to live, or an investor wanting a solid investment. With a gorgeous bathroom completely redone with a stunning glass walk-in shower, new laundry machines and a walk in closet with custom built in organization, staying on top of your aesthetic is simple. You will be proud to host dinner parties in your well appointed kitchen and gather in your great room that is built for entertaining. The bonus room is perfect for additional storage, or make it your home office that is hidden behind a closed door. This home comes with the utmost privacy as 2 mature trees create a curtain of foliage ensuring that while you enjoy your patio, you're doing so without onlookers. The added amenities in your building are brilliant; an indoor pool, hot tub, sauna and outdoor tennis court, along with a BBQ area gives you the tools to maximize the lifestyle you have always wanted! Be as active as you want, live within walking distance to all the must have amenities that downtown London has to offer, all while being tucked away in your freshly renovated, modern and well appointed condo apartment. There are many reasons why this tower is so popular, it's time for you to come and find yours! Photos are virtually staged. (id:18082)
