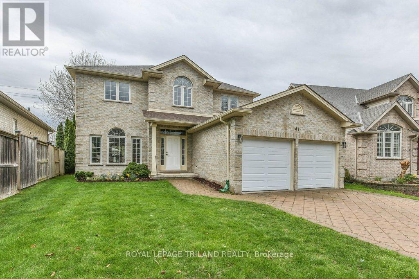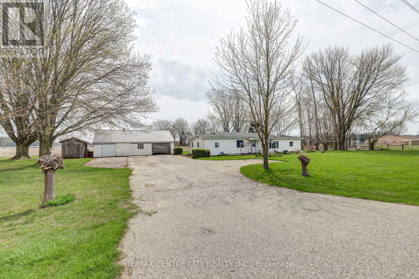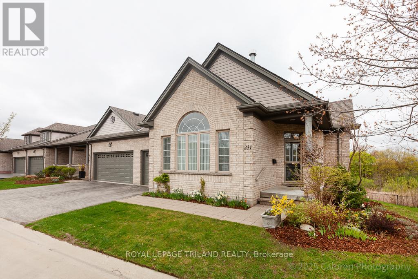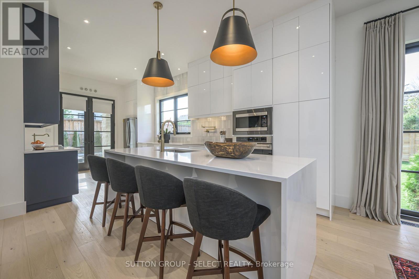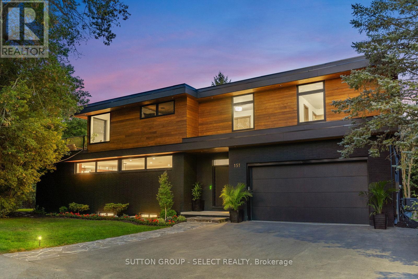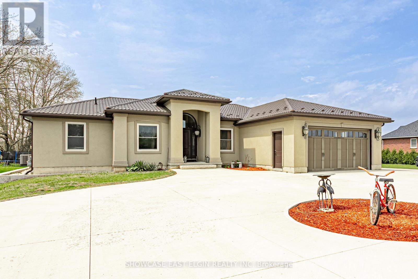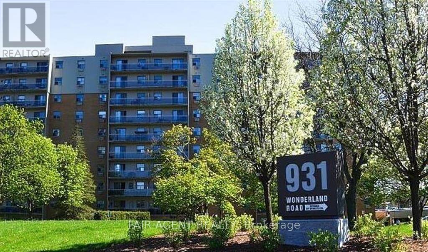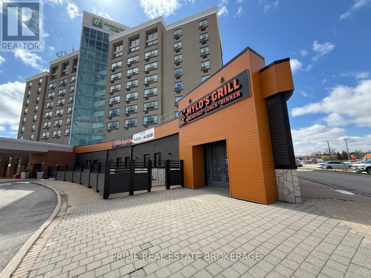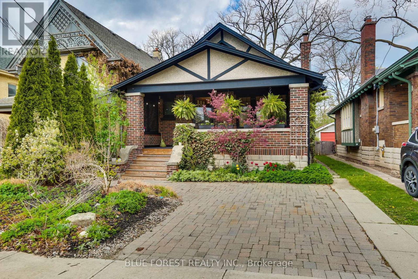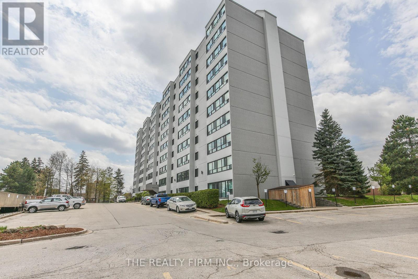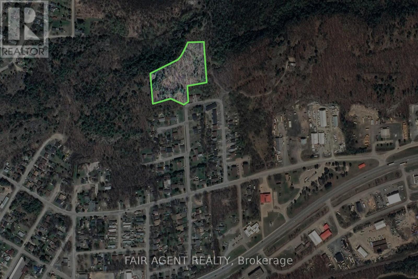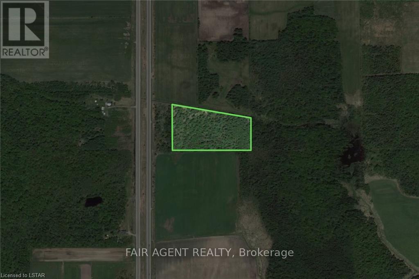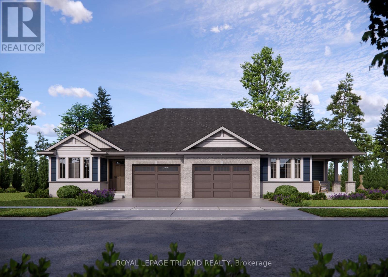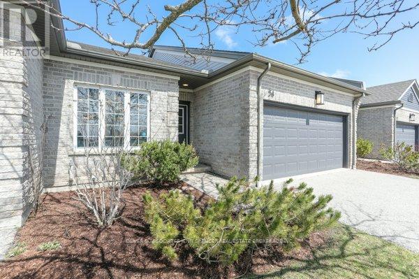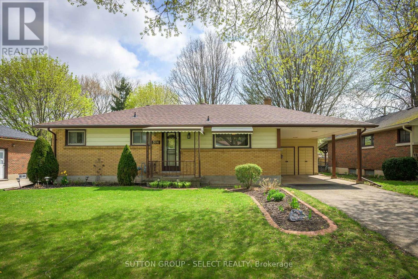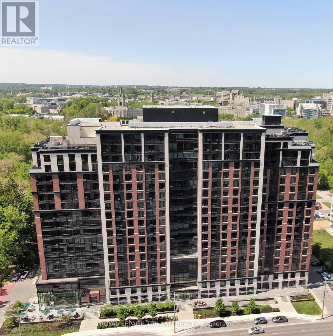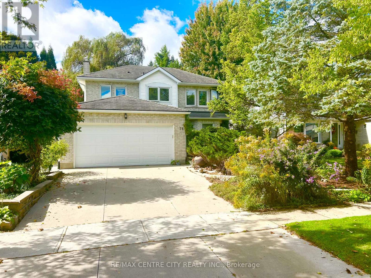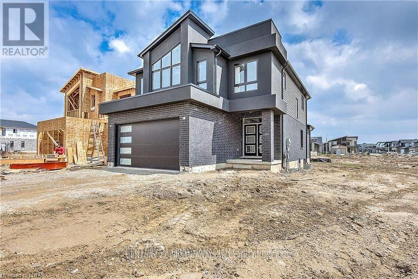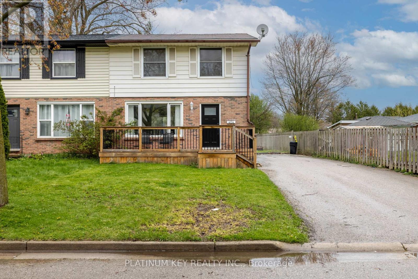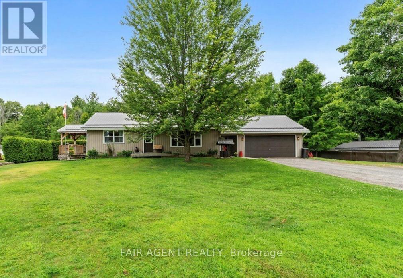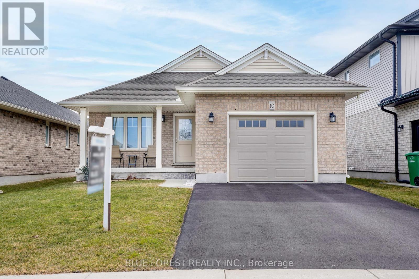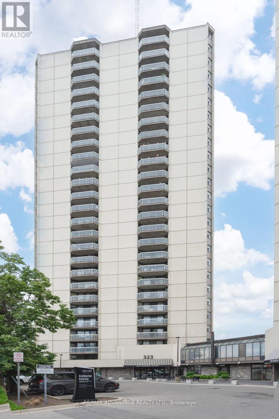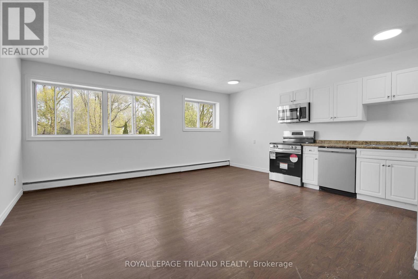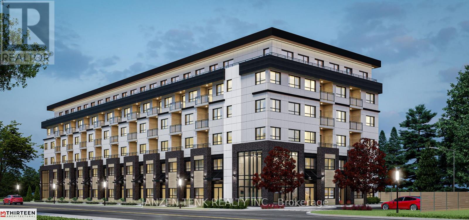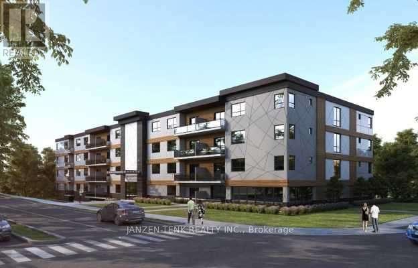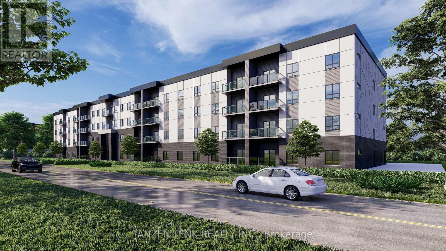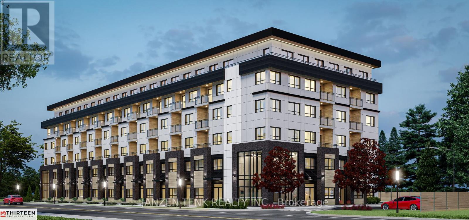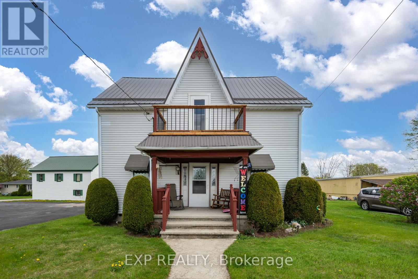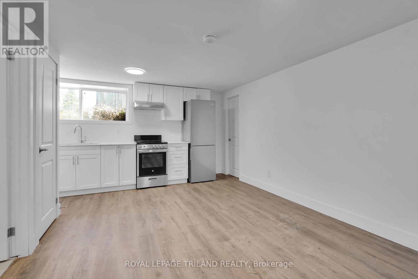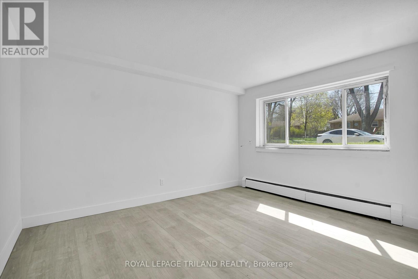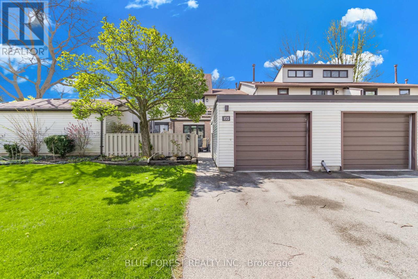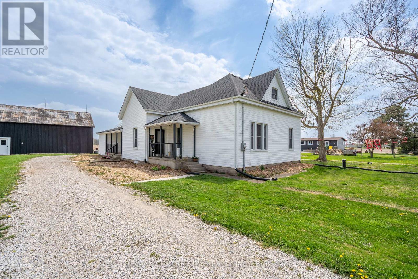41 Greyrock Crescent
London, Ontario
Welcome to 41 Greyrock Crescent, a beautifully maintained two-storey brick-fronted exterior home nestled on a quiet crescent near tranquil river trails, offering the perfect blend of space, comfort, and lifestyle. With six spacious bedrooms, three full bathrooms, and a convenient half bath, this home was designed with large families, blended households, and multi-generational living in mind. Step inside and experience the airy feel of nine-foot ceilings throughout the bright main floor, where natural light floods the three distinct living areas, creating warm, welcoming spaces for both entertaining and everyday living. The kitchen flows seamlessly into a family room with gas fireplace and out to a private backyard retreat, complete with a charming gazebo the perfect spot to unwind with a book or host summer gatherings. The main floor also features a dedicated laundry room with a laundry sink, adding to the everyday functionality of the home. Upstairs, the generous bedrooms offer plenty of space for rest and relaxation, while the finished lower level opens up exciting potential for a granny suite or separate living quarters ideal for extended family or guests. This family oriented property backs directly onto a peaceful park, giving you uninterrupted green views and a true sense of privacy. With no rentals on the property, pride of ownership is evident throughout. Major updates include a new roof in 2023, insulated garage doors in 2024, and a brand-new washing machine in 2024. With a double car garage and oversized driveway, thoughtful upgrades, and a prime location surrounded by nature, 41 Greyrock Crescent is more than just a house its a place to grow, connect, and call home. (id:18082)
5974 Imperial Road
Malahide, Ontario
Welcome to country living, this one-story home situated on a spacious rural lot with 3 cozy bedrooms, 1 bathroom, Kitchen with plenty of cupboards, and a very generous dining and living-room area and Laundry room. This property offers the perfect blend of simplicity and tranquility. Enjoy stunning views and a short stroll to the beach, which is just minutes away. Conveniently located with a short commute to Aylmer, St. Thomas or Tillsonburg. This property offers the best of both worlds. The paved driveway leads to a 30' x 22.5' garage/workshop, perfect for projects and hobbies. Experience rural charm with easy access to amenities. Property being sold in "as-is, where-is" condition with no warranties. (id:18082)
231 - 600 Hyde Park Road
London North, Ontario
Experience luxury living in this exclusive end-unit bungalow, perfectly nestled in the highly sought-after Marsh Trail Condo Community of Oakridge. This unique home backs directly onto the protected Sifton Bog greenspace, offering serene views of nature from every window. Enjoy relaxing on either the upper deck with a power awning or the spacious lower deck, both providing spectacular sunset vistas and peaceful forest scenery.The single-floor layout features 2 bedrooms and 3 full bathrooms. The main floor boasts beautiful hardwood floors, a bright eat-in kitchen with patio door access to the oversized deck, a formal dining room, and a living room with a cozy gas fireplace. The primary bedroom offers a walk-in closet and a private ensuite, while the main floor also includes a convenient laundry area and a snug for quiet relaxation.The finished walk-out basement provides additional living space, including a third bedroom, a full bathroom, a fireplace, an expansive family room, and a second laundry area-perfect for guests or multi-generational living. Both levels are designed for comfort and functionality.This well-maintained community offers professional yard maintenance and snow removal for worry-free living. Youll love the convenience of being steps away from Starbucks, Remark Market, Shoppers Drug Mart, banks, Superstore, medical and dental offices, the Beer Store, and public transit. Nature trails are nearby, making this property a haven for nature lovers who also appreciate urban amenities. Don't miss the opportunity to own this rare end unit, where luxury, privacy, and convenience come together in the heart of Oakridge. Book your private viewing today and discover your new home! (id:18082)
185 Commissioners Road E
London South, Ontario
Custom modern-European design meets multi-generational luxury in this exceptional executive residence, perfectly suited for extended family, dual living, or income potential. Tucked privately on a 100' x 146' lot (0.41 acres), this home offers the elevated blend of thoughtful design and comfort you'd find in boutique hotel . Fantastic location close to Victoria & Parkwood Hospitals, Wortley Village & Highland Golf Course. The timeless stone exterior is framed with Juliette balconies and an expansive, partially covered terrace anchored by a romantic two-sided fireplace.The main level offers airy 10 ceilings, hardwood flooring, and transitional styling in a versatile 2-bedroom + den/office layout. A dramatic white kitchen showcases ceiling-height, flat-panel cabinetry, smoky cobalt wet bar/servery, and sleek quartz surfaces. Scandinavian-inspired bathrooms exude quiet luxury. The boutique primary suite feels serene and intimate, while the den adapts easily as a third bedroom or workspace.Designed for flexibility, the lower level features 9 ceilings, large sunlit windows, and space ideal for extended family, multi-generational living, or income. With 3 bedrooms, 2 bathrooms, a full gourmet kitchen, family room w/fireplace, kids' playroom, and soundproof studio/media space, this level offers endless possibilities.The insulated 3-bay garage with 220-amp service, metal roof, and ample parking presents additional opportunity explore the potential for a guest house, workshop, or future income stream.Located minutes to Victoria Hospital and tucked back from the road, this residence offers a rare blend of privacy, convenience, and thoughtful design. Perfect for those seeking lifestyle flexibility without compromise. (id:18082)
151 St Andrews Street N
St. Marys, Ontario
Dream Retreat in St. Mary's 30 minutes from London! This exquisite Mid-Century Modern home boasts 4,200 sq ft of living space, complemented by 539 sq ft of upper terraces that seamlessly blend indoor and outdoor living. The stunning cedar siding adds a warm, organic touch to the exterior. Step inside to be greeted by an abundance of natural light, custom wood millwork and an open floor plan that invites effortless flow between spaces perfect for entertaining. The kitchen features sleek black stainless appliances, ample storage, stone countertops, and walnut cabinetry. Designed for modern living, this home includes smart home features for easy control of lighting, music, climate, and security. The master retreat is a true sanctuary, showcasing a stunning walk-in closet, spacious layout with a 5-piece ensuite including a soaker tub, and a private balcony. The custom 4k theater room with a wet bar offers the ultimate entertainment experience. Energy efficiency is at the forefront of the home's design, ensuring comfort and sustainability year-round. Nestled on a serene dead-end street and backing onto lush green space, this custom build offers the rare chance to own a modern architectural home surrounded by nature. Just 1.5 hours from Toronto, offering the perfect balance of privacy and accessibility to city life! In addition, you have an oversized garage & driveway, fully finished basement, home office, 2 balconies and so much more, it's a Must See! (id:18082)
8433 Imperial Road
Malahide, Ontario
The shop you've been waiting for, with a family home to match! If a serious shop space is on your must-have list, this is the property for you. Set on a generous 90' x 320' lot (0.65 acres), this 2,100 sq ft ranch offers a perfect blend of comfortable family living and incredible workspace potential.The highlight? A massive 32' x 50' insulated shop with in-floor heating, 12' overhead doors, and a full loft with the potential to be converted into an additional dwelling unit, office, or studio. Whether you're a hobbyist, tradesperson, or entrepreneur, you'll appreciate the size, layout, and versatility of this space.Inside the home, you'll find an open-concept main living area, three spacious bedrooms including a primary suite with ensuite and access to the rear patio and hot tub and a fully finished basement ideal for guests or extended family.This property offers the freedom, space, and function you've been searching for both inside the house and out in the shop. Measurements per iGuide (id:18082)
85 Kent Street N
Norfolk, Ontario
ANNUAL INCOME OF $74,400 with a 7.8 cap rate! This turn-key, low maintenance, cash flowing Fourplex located in Simcoe is on a double lot with plenty of parking. A++ tenants with spacious units and each unit has it's own hydro meter. This building has an extensive list of new updates and renovations throughout the interior and exterior. Many upgrades including roof (2020), electrical (2019), plumbing (2017). Additional income with coin-op laundry. Located in the heart of Simcoe close to all amenities including the Norfolk Golf Club and Port Dover. Don't miss out on this great opportunity. (id:18082)
11 Berardi Crescent
South-West Oxford, Ontario
Move-In Ready! The 'Trentwood' bungalow by Hayhoe Homes features 2 bedrooms, 2 bathrooms, including a primary ensuite with shower and double sinks. The open-concept main floor includes a spacious foyer with bench seat, a designer kitchen with quartz countertops, tile backsplash, pantry, island, and eating area with patio door to the rear deck, plus a bright great room and main floor laundry with garage access. The unfinished basement provides room to grow with space for additional bedrooms, bathroom, and a family room. Additional features include 9' main floor ceilings, luxury vinyl plank flooring (as per plan), gas line for BBQ, Tarion New Home Warranty, plus many more upgrades throughout. Located in the Mount Elgin Meadow Lands community just minutes to shopping, restaurants, parks, golf & highway access. Taxes to be assessed. (id:18082)
410 - 931 Wonderland Road S
London South, Ontario
AMAZING LOCATION! This exceptional 2-bedroom with underground parking and party-room condo in the sought-after Greater Westmount neighborhood combines modern convenience with serene surroundings. Just minutes from Highway 402, Westmount Mall, Freshco, bus routes, and the Bostwick YMCA, this location offers easy access to everything you need! Plus, condo fee includes Heat, Hydro and Water! Inside, find sleek stainless steel appliances (including a newer stove and all-in-one washer/dryer), a refreshed bathroom vanity, and bright living space with orange peel ceilings. The updated kitchen features resurfaced cupboards, counter-tops and natural stone back-splash. Additional highlights include vinyl flooring, peel wallpaper, some newer lighting, and a wall-mounted electric fireplace decor! Enjoy the oversized glass balcony with peaceful tree views, plus access to resort-style pool, playground and park-like setting behind the building. The secondary bedroom, currently a home office, offers a large storage closet. Included in the sale: Window blinds, desk, futon sofa, printer table, extra laminate flooring, portable air conditioner and oversized hall wall mirror! (id:18082)
4086 Elgin Road
Thames Centre, Ontario
Welcome to 4086 Elgin road located in the community of Mossley. The 40x80 shop located minutes from the 401and has a 13ft x 15.5ft door. It was insulated in 2019 and a radiant tube heater was installed. Has a couple of offices and a washroom . Lots of parking! The property is nicely landscaped and is waiting for its new tenant. (id:18082)
855 Wellington Road
London South, Ontario
A prime restaurant leasing opportunity is now available at the Holiday Inn in south London, Ontario. Thiswell-established 4,000 sq. ft. space is fully outfitted for food service, offering seating for up to 140 guests and a largeoutdoor patio ideal for seasonal dining. The professionally equipped kitchen includes two 16-foot vented hoods, twowalk-in cooler/freezers, a line cook area, prep stations, and a buffet line. The premises also feature two publicwashrooms, two staff washrooms, dedicated staff locker rooms and offices, and dual staff entrances for efficientoperations. Zoned HS1/HS2, the site supports a wide range of commercial and restaurant uses. Positioned in ahigh-traffic area surrounded by national retailers, hotels, and residential developments, the property offers excellent exposure with a dedicated pylon sign and ample free onsite parking. Offered at $20.00 per sq. ft. net, with additional rent at $10.00 per sq. ft. plus utilities. (id:18082)
32 Bruce Street
London South, Ontario
Welcome to Wortley Village, consistently voted one of the best neighborhoods in Canada to live in. This 3 bedroom home has been lovingly cared for and maintains much of its original charm. Originally a shared drive home, a parking pad was added recently for additional parking. Imagine yourself on the large covered front porch with southern exposure. Enter through the solid wooden front door into the foyer and take note of the character pieces hardwood, floors, windows and trim. This leads right into the spacious dining area. Next is the kitchen, which is cute, cozy and functional. There are three bedrooms on the main level that are all of a good size with windows and closets and of course, the 4 piece bathroom. The rear yard is fully fenced, has a shed for storage and plenty of space for backyard bbqs or just relaxing. There is a separate entrance to the lower level that remains unfinished but it has high ceilings and is dry need more living space, you've got it. Just a short walk to Wortley Village and all that it has to offer! (id:18082)
1829 Sunningdale Street N
London North, Ontario
LOCATED IN THE NORTH OF LONDON IN A GROWING AREA THIS SELF SERVE CAR WASH IS WELL ESTABLISHED AND PROFITABLE. FOR THE PERSON WANTING TO OWN THEIR OWN BUSINESS WITH MINIMAL WORKING HOURS THIS COULD BE YOUR DREAM BUSINESS. IT REQUIRES MINIMAL HOURS OF OPERATION AND EXPERIENCE TO OPERATE. 6 WASHBAYS AND VACUUMS AS WELL. PROFITS COULD BE INCREASED WITH THE INSTALLATION OF DEBIT PAYMENT MACHINES. INCOME AND EXPENSE STATEMENTS AVAILABLE TO QUALIFIED BUYERS. UPGRADES BY THIS OWNER OF THE BUSINESS INCLUDE 3 BOILERS, VIDEO SURVELLANCE SYSTEM, BACKUP HEATER SYSTEM, EXTERIOR LIGHTING, WATER SOFTNER, SYSTEM CONTROL COMPUTER. (id:18082)
401 - 600 Grenfell Drive
London North, Ontario
1 bedroom apartment condominium available in the popular North East end of London. This well maintained and carpet free condo features recently updated windows and a spacious, well designed floorplan. The large windows offer East views and ample natural light, while the large bedroom offers built in shelving in the closet, and the condo also has a bonus storage room. In addition, the building is on a bus route, and there is tons of shopping nearby. Fridge, stove, dishwasher, portable air conditioner and all window coverings are included . The apartment includes 1 assigned, covered parking spot, and the well taken care of building offers a main floor laundry room (with windows!). (id:18082)
42 Solomon Street
Blind River, Ontario
Amazing opportunity to own over 4 acres of prime land right in town and zoned for multi-residential use! Nicely treed with municipal services and natural gas available at lot line. Great potential for development. (id:18082)
Lt 18 Hwy 17 E
Laird, Ontario
Take a look at this lovely 10-acre piece of vacant land on Hwy 17! Located just a short distance to Sault Ste. Marie, all amenities, nearby Lakes and St. Mary's River. Unpaved entrance/access to land currently in place. Zoned Agricultural, which permits single detached dwelling. (id:18082)
1 Harrow Lane
St. Thomas, Ontario
Welcome to 1 Harrow Lane! The Rockwood Plan is a brand new design from Doug Tarry Homes and is located within the community of Harvest Run in St. Thomas. Whether you're a young couple starting out or a retiree looking to simplify, this home offers the perfect mix of comfort and convenience. Step up onto the charming covered porch and into a bright, spacious foyer. Right off the front entrance, there's a cozy den ideal for an office, reading nook, or quiet sitting room. Head to the left and you'll find a gorgeous open-concept kitchen with quartz countertops and breakfast bar island with plenty of room to cook and entertain. It flows seamlessly into the spacious great room, making the whole space feel bright, airy, and welcoming. Just off the kitchen is a beautiful butler's pantry that leads through to the mudroom, complete with main floor laundry and a handy powder room. Tucked off the great room is the large primary bedroom featuring a 4-piece ensuite and walk-in closet. Downstairs, the finished basement adds even more space with a massive rec room, a full 3-piece bath, and a second spacious bedroom with its own walk-in closet, perfect for visitors or live-in family. Why choose Doug Tarry? Not only are all their homes Energy Star Certified and Net Zero Ready but Doug Tarry is making it easier to own your first home. Reach out for more information on the First Time Home Buyer Promotion. This property is currently UNDER CONSTRUCTION and will be ready for its first family July 16th, 2025. 1 Harrow Lane will soon be ready for you to call it home! (id:18082)
701 Little Grey Street
London East, Ontario
For lease on one of the East Ends most charming little streets! This fully furnished 2-bedroom, 1-bath bungalow is the definition of move-in ready just bring your suitcase and settle in. Cozy, clean, and full of character, its perfect for someone who wants comfort, style, and a quiet spot to call home. Enjoy morning coffee on the porch, evening strolls under the trees, and the kind of neighbourhood where people still say hello. Great layout, great vibe, and a yard with room to breathe this is a rare rental find that wont last long! Great lease price plus utilities makes this an easy choice. Can be negotiated to be unfurnished. (id:18082)
602 Millbank Drive
London South, Ontario
Spacious bungalow with a fantastic custom designed kitchen with built-in oven , stove top, and kitchen island with breakfast bar. The Living room/Dining room combo has direct sight lines to the kitchen giving that open concept feel. A large front window floods the living room with natural light. Main bathroom has a jetted tub and is connected to a main floor laundry. The large Primary bedroom features custom cabinetry and Garden Doors leading to the back deck. The second bedroom completes the main floor. The basement has a separate side entrance and was previously a granny suite. The lower level features egress windows, laundry, and kitchen hook ups. The kitchen cabinetry is not currently installed but is in garage and is included. Located on the property is a fantastic detached double garage with loft potential. This home needs a little TLC but is perfect investors, first time home owners, or someone looking for a home with a potential built-in mortgage helper. Close to shopping, schools, restaurants, and transit right out the front door. (id:18082)
34 - 500 Sunnystone Road
London North, Ontario
One Floor Bungalow Condominium with just under 2000 square feet of living space nestled into a quaint North London neighbourhood. Convenient living in a trendy area, close to UWO, Masonville and loads of amenities. There are so many fabulous features and updates to love, including newer appliances. You will enjoy entertaining in the bright and spacious open concept layout. Perfect for family and friends to gather, with a lovely updated kitchen boasting quartz countertops, a large island, plus space for the dining table to host for all those special occasions. Sliding doors lead to a back deck where you can sip your morning coffee or read that new book you've been meaning to start. The main floor has 2 bedrooms and in suite laundry. The 2nd bedroom has ensuite privileges and could alternatively make a convenient home office. The spacious primary bedroom has a 3 pc ensuite and a walk in closet. The double car garage with inside entry makes it easy to unload those groceries. The large finished basement has lots of natural light, with a family room, 3rd bedroom and full bathroom for almost 800 more square feet of beautifully finished living space. Call your realtor to arrange a showing today! (id:18082)
304 Bloxam Avenue
London South, Ontario
Welcome to this lovingly maintained 3-bedroom, 1-bathroom bungalow on a beautiful tree-lined street in desirable Southcrest neighbourhood. This sunny, bright home offers a warm and inviting atmosphere. The main floor features an updated kitchen, a spacious living room, three bedrooms, and a 4-piece bathroom. The partially finished basement offers additional living space with a large family room, laundry room and lots of storage. The large, treed lot provides plenty of room to relax and enjoy nature. The yard is nearly fully fenced and could be easily completed for added privacy. Enjoy a covered carport with built in storage shed and a long single driveway. Updates include shingles (2021), furnace (2021), and a newer air conditioner. Ideally located close to downtown, trails, parks, and a variety of city amenities. This is a wonderful opportunity to be the second owners of this well-maintained home in a great location. (id:18082)
806 - 1235 Richmond Street
London East, Ontario
Welcome to one of the largest two bedroom units, approximately 1020 SF, in the complex and it comes with underground parking. Quick possession no problem! This is the premier building for student accommodation. This is a low-stress investment opportunity. Welcome to The Luxe, London's premier destination for Western students looking for a newer building within walking distance to Western. Onsite Starbucks, billiards lounge, games room, 24 hour fitness centre, yoga studio, 40 person movie theatre, roof top patio, spa lounge, extensive security cameras, a study hall and a full time onsite staff. This unit accommodates 2 people and features a gourmet kitchen with granite, expansive floor to ceiling windows, it comes fully furnished and in suite controlled heating. Heat, water, central air all included in condo fee. Beautiful views of Ross Park, the Thames River and the Thames Valley Bike Trails. (id:18082)
78 Colonial Crescent
London North, Ontario
Welcome to this beautifully maintained 3-bedroom family home in the sought-after neighbourhood of Oakridge Acres. Situated within walking distance of top-rated elementary and secondary catholic and public schools, this property offers exception convenience for families. This spacious home features 3 well-appointed bedrooms, including a generous primary suite complete with ensuite and walk-in closet. The fully finished basement provides storage, additional living space and potential for two legal bedrooms. A unique highlight is the decommissioned swim spa room now converted into a bright and inviting sunroom, offering flexibility for relaxation, reconversion or future customization. Notable upgrades include cherry hardwood floors, metal roof, new oversized gutters with leaf guards, updated windows, and a high-efficiency furnace with HEPA filtration and UV light. Enjoy beautifully landscaped perennial garden and a serene pond in the private backyard. An fantastic opportunity in a prime family-friendly neighbourhood. (id:18082)
249 Hesselman Crescent
London South, Ontario
The ARKLOW to be built, by Patrick Hazzard Custom Homes Inc. This contemporary 2-storey design offers 2,079 sq. ft. of beautifully planned living space on a 40' x 148' lot in the sought-after Summerside community of London. Featuring 4 bedrooms and 2.5 bathrooms, the home boasts 9 ceilings on the main floor, a spacious open-concept layout, and a separate side entrance to the basement. Highlights include a stunning kitchen with island and quartz countertop, hardwood flooring throughout the main level and upper hallway, and an open ash staircase with modern railing. The primary suite features a vaulted ceiling, large walk-in closet, and ensuite with quartz double sinks and a glass-tiled shower. The basement includes 9 ceilings, oversized windows (48x36), 3-piece rough-in, and great future potential. Builder can finish the basement for an extra cost.Price Includes paver stone driveway, A/C, HRV system and premium finishes throughout. Summerside is a vibrant, family-friendly neighbourhood with excellent schools, parks, trails, and 5 min. driving access to the 401, perfect for commuters. Residents enjoy nearby shopping, community amenities, and a strong sense of community in one of London's fastest-growing areas. (id:18082)
404 Crawford Street
London South, Ontario
Step into your new sanctuary! This beautifully updated semi-detached property greets you with a lovely front deck, perfect for enjoying your morning coffee. Inside, you'll discover an open-concept main floor that boasts a spacious living room filled with natural light, creating a warm and inviting atmosphere. The modern kitchen features a convenient island, ideal for casual dining or entertaining, while sliding doors off the dining area lead you to your private backyard. A convenient two-piece bathroom completes the main floor, making it perfect for guests. Upstairs, you'll find three generously sized bedrooms, each offering ample closet space, along with a stylish four-piece bathroom. The recently finished basement provides the perfect retreat for relaxing evenings, adding even more living space to this wonderful home. Outside, enjoy the benefits of a fully fenced yard, providing plenty of room for kids to run and play, or for hosting summer barbecues with friends and family. Located close to the White Oaks Shopping Mall and just a quick drive to Highway 402, this property offers both convenience and comfort in one of the most sought-after neighborhoods. Dont miss your chance to make this lovely house your home! (id:18082)
11 South Street E
Aylmer, Ontario
Aylmer Stunner! This spectacular 1.5 story brick century home is nestled amongst the historical homes in a great family friendly neighbourhood. This 4 bedroom, 2 bath family home exudes charm and character throughout, with it's wrap around covered porch, stained glass windows and more! A perfect blend of old and new with lots of modern updates, this home is move in ready and an oppourtunity not to be missed! Large principle rooms with high ceilings and original hardwood gleem in the sunlight. A bright, spacious family room central to the home with a neighbouring cozy living room with gas fireplace. A beautiful formal dining room has original details and porch access, a perfect place to relax at the end of your day. 2 bedrooms complete the main floor or convert one to a home office. The home continues on to a large modernized kitchen with updates to countertops and flooring, and has a large eat in dining area which overlooks the yard. There is a generous sized back mudroom newly updated with main floor laundry and porch access. The timeless character of this home extends upstairs, with 2 nice sized bedrooms with ornate dormers and skylights for extra lighting. The large primary bedroom boasts a large walk-in closet. Both bathrooms have been updated. Downstairs offers additional space with a recreation room ready for family movie & game night, and even a sauna! There is direct exterior access from the basement which is helpful for the large area and workshop. The backyard is perfect for the family and entertaining on the deck, with newer wood fencing all the way around and newly added playground. The backyard also has a nice sized wooden shed and offers additional parking for all your large toys with added in driveway extention.Other noteables include: updated 200 amp service, EV charger station and all exterior woodwork just newly painted including porch, soffits and facia. Great location close to all amenities; minutes to 2 schools, shopping and more. A must see! (id:18082)
69 Booster Park Road
Marmora And Lake, Ontario
Tucked away on a quiet stretch of Booster Park Road, this raised split-entry bungalow offers relaxed living just steps from Crowe Lake and its all-season park and beach access. Set on over half an acre with mature trees and open green space, the property strikes a great balance between privacy and proximity to nature. The attached 1.5 car garage and double driveway provide plenty of room for parking, while the practical layout inside makes the most of every square foot. A bright, eat-in kitchen flows easily into the spacious living room, where a large front window brings in natural light and the warmth of an electric fireplace adds a cozy touch. Upstairs, you'll find two generously sized bedrooms, a well-kept full bathroom, and a dedicated laundry room for everyday convenience. Downstairs, the finished lower level features a third bedroom and a large rec room complete with a wood stove, ideal for movie nights, games, or curling up with a book in cooler months. Outdoors, enjoy your morning coffee on the front porch, summer BBQs on the back deck, or unwind in the gazebo while the kids or pets play in the expansive yard. A storage shed adds functional space for tools or seasonal gear. With the Trans Canada Trail less than a kilometre away, and year-round access to Crowe Lake for swimming, kayaking, or winter ice fishing, this home makes it easy to enjoy everything the Marmora area has to offer. Whether you're upsizing, downsizing, or searching for a year-round retreat, this one checks all the boxes. (id:18082)
431 Talbot Street
St. Thomas, Ontario
Welcome to St.Thomas! This primetime downtown commercial building offers a move in ready retail service with various permitted uses in the core area of this growing community. Extensive renovations have been done over the past eight years, which offers a turn key opportunity depending on your business plans! Full basement with good storage area, and 2 pc bathroom there are two back exit doors leading to back lot with 4 to 6 parking. Excellent stone front visibility in high traffic area. Close to major banks, other long term retail stores and grocery stores nearby. Public transit and public parking lots are close by, with ongoing development in the area. (id:18082)
10 Auburn Drive
St. Thomas, Ontario
Welcome to 10 Auburn Drive, this stunning brick bungalow offers the perfect blend of modern design and quality craftsmanship. Featuring beautiful hardwood oak flooring throughout the main level. The spacious open-concept living area is filled with natural light, creating a warm and inviting atmosphere for friends and family to enjoy. The custom kitchen was thoughtfully designed complete with a gorgeous island that adds both style and functionality. Built with quality and durability in mind, the solid brick exterior ensures lasting value. Located in the beautiful subdivision of Harvest Run this gorgeous home is near all amenities such as the hospital, grocery stores, the mall, Pinafore Park and much more. With gorgeous upgrades and a seamless flow between spaces, this home is a rare gem and wont stay on the market for long!! (id:18082)
2501 - 323 Colborne Street
London East, Ontario
Welcome to The Colborne Centre. This 2 bedroom, 2 bathroom unit is sure to impress. The bright, open, contemporary design will leave a lasting impression. Cook in this chef's kitchen with quartz countertops, designer backsplash, newer cupboards with high quality hardware, a top-of-the line range hood and fresh stainless steel appliances overlooking the skyline. The large windows in the living area, bring a lot of natural light into the dining area, kitchen and hallways. Enjoy the peaceful ambiance on the 25th floor high up in the sky away from the noise. Updated windows and sliding door in main living area and bedroom! (2023) In-suite laundry area includes newer appliances, water heater and flooring, all concealed with a space-saving barn door. Down the hallway wing sits a fresh 4pc bathroom with newer vanity, toilet and fixtures. The MasterSuite is a great size which can fit a king sized bed and lots of other furniture. The ensuite has recently been completely renovated with porcelain tile flooring, tiled, glass walk-in shower and all new vanity, toilet and lighting. Another secondary bedroom is fit for guest room, an office or both!This unit has been updated with high quality materials and workmanship. This gorgeous unit is one of the nicest in the building, high up and overlooking the city with unobstructed views in the heart of downtown London. The amenities here are plenty including a heated indoor pool, sauna, hot-tub, tennis, gym and much more...Don't miss out on luxury living in the downtown core. (id:18082)
207 - 25 Orchard Street
London South, Ontario
Live in desirable Central London at 25 Orchard Street, Unit 207! This beautifully updated second-floor unit features two bedrooms, a modern four-piece bathroom, and stainless steel appliances. Flooded with natural light, the space offers a functional layout ideal for comfortable living. Enjoy the unbeatable location just a short walk to vibrant Wortley Village and Downtown London, with a direct bus route to Western University right outside your door. The building includes on-site coin-operated laundry for your convenience. Heat and water are included in the rent; electricity is extra. Parking is available for $50 per month. Don't miss your chance to live in one of Londons most sought-after neighbourhoods! (id:18082)
616 - 1150 Fanshawe Park Road E
London North, Ontario
Now Leasing at StaxLyfe - modern 1-bedroom units available in North London's sought-after StaxLyfe community! These contemporary suites feature private balconies, A/C, in-suite laundry, stainless steel appliances, quartz countertops, and durable vinyl plank flooring. Enjoy access to exceptional building amenities, including a fitness room, social lounge, bicycle storage, secure entry, elevators, and more. The 6-storey building is smoke-free and wheelchair accessible. Conveniently located just steps from Food Basics, Starbucks, Dollarama, parks, schools, and transit. Surface and underground parking available. Property address also known as 1405 Stackhouse Avenue. Photos are for illustrative purposes and may not reflect exact units. (id:18082)
206 - 555 Teeple Terrace
London South, Ontario
Now leasing at Nest on Wonderland in Southwest London - discover beautifully designed 1-bedroom apartments ranging from 897 to 943 sq ft, available for move-in May through July 2025. Each modern suite features open-concept layouts, granite countertops, stainless steel appliances, in-suite laundry, and individual A/C and heating for year-round comfort. Residents enjoy access to premium amenities including a fitness room, bike storage, and a stylish lounge. Located just steps from shopping, dining, and parks, Nest offers quiet, energy-efficient living in a prime location. Parking available for $50/month. Photos are for illustrative purposes and may not reflect exact units. (id:18082)
106 - 33318 Richmond Street
Lucan Biddulph, Ontario
Now Leasing for Summer 2025 - 1 Bedroom + Den Suites at Cloverfield Apartments. Enjoy the perfect blend of space and style in the 1 Bedroom + Den suites at Cloverfield Apartments, Lucan Biddulph's premier garden-centered rental community. These thoughtfully designed suites, ranging from 988 to 1,061 sq. ft., offer flexible living with an open layout, a spacious den ideal for a home office or guest space, and high-end modern finishes throughout. Residents will enjoy access to a pickleball court, BBQ area, and beautifully landscaped outdoor spaces designed for connection and relaxation. Move-in begins August 2025 reach out today to secure your suite and inquire about early bird incentives! (id:18082)
107 - 1150 Fanshawe Park Road E
London North, Ontario
Discover StaxLyfe, a modern 6-storey building in North London's rapidly growing community - just steps from the brand-new Food Basics, Starbucks, Dollarama, parks, schools, and public transit. These stylish 3-bedroom, 2.5-bath townhomes are located on the main level and feature private entrances for added convenience, while still offering full access to all building amenities. Each unit includes a full-sized kitchen, in-suite laundry, stainless steel appliances, quartz countertops, and durable vinyl plank flooring. Residents also enjoy amenities such as a fitness room, social lounge, bicycle storage, secure entry, elevators, and more. The building is smoke-free, wheelchair accessible, and offers both surface and underground parking. Don't miss your chance to live in one of North London's most desirable communities! Property address also known as 1405 Stackhouse Avenue. Photos are for illustrative purposes and may not reflect exact units. (id:18082)
1191 Melsandra Avenue
London East, Ontario
Opportunity knocks. First time ever on MLS this gem has been owned by the same family since 1966! This 3 bedroom home sits on an extra large corner lot in an established residential neighbourhood. It needs some TLC but is perfect for someone looking for an affordable home and is handy. This neighbourhood is also seeing some investment, with new and renovated homes popping up. Lots of opportunity to create your own vision (id:18082)
246 White Sands Drive
London South, Ontario
Located in the desirable Summerside community, a great family neighborhood. Close to all amenities including easy access to 401 hwy. This spacious home offers a lovely dining room and living room along with a second family room on the main level. You will love the very large open concept kitchen overlooking the family room with a gas fireplace. Patio doors off family room lead to fully fenced yard. The yard has large trees at the back offering privacy at the back. Decent sized bedrooms including a huge primary bedroom with a 5-piece ensuite (upright shower plus shower bath combo).The lower level is unfinished but has a finished 4 pc bathroom and laundry. The gas furnace and central air were installed only 8 yrs ago. Shingles approx. 13 yrs old.2 car garage with inside entry. Very nice home! Easy to show. (id:18082)
5 Normandy Place
London North, Ontario
Located on a quiet court in prestigious Hunt Club. Beautifully renovated and maintained. This 4+1 bedroom, 2 1/2 bath home is move in ready for a growing family. Fantastic open concept layout is perfect for entertaining. Recent updates include most windows, a concrete driveway and walk way, gas fireplace insert, on demand water heater, inside access from the garage. The warm white kitchen features granite counters, stainless steel appliances a spacious island and tons on natural lighting. In the lower level you will find a large games room, 3 pc bathroom with heated floors and the 5th bedroom or home office. The second floor offers 4 bedrooms with warm hardwood floors and a large 5 piece bathroom with quartz counters and double sinks and heated floor. The den off the kitchen opens to a sunroom and out to the beautiful landscaped, fully fenced back yard. The salt water pool features water spouts, a newer liner, salt cell, heater and safety cover and it is separately fenced for safety. The garage is one of a kind. Fully insulated, with heat and a/c, electrical panel and epoxy floor. There is a concrete pad ready for a hot tub including the electrical conduit. Some photos virtually staged. (id:18082)
22874 Hagerty Road
Newbury, Ontario
Room to Roam. Close to Everything That Matters. If you've been looking for more space and small-town charm without giving up daily conveniences this might be the one. Sitting on a large, irregular-shaped lot, this 3+1 bedroom, 2-bath home offers functionality and flexibility inside and out. The layout works for a growing family, down-sizer, or even someone looking to add a home office or guest suite. Vinyl flooring runs throughout, making maintenance a breeze.Out back, you've got a poured cement pad perfect if you've been dreaming about building a workshop, garage, or extra storage. And with no immediate rear neighbours, you've got all the privacy and potential to make the space your own. Location perks? This ones packed with them: Just 5 minutes to the local hospital, LCBO, Beer Store, park, splash pad and baseball fields. Wardsville Golf Course is around the corner for your weekend tee time10 minutes to schools, groceries, Tim Hortons, and local churches. And lets not forget the Newbury Legion a hub for real community events like Canada Day fireworks, quarter auctions, and the famous fireman's brunch. Whether you're upsizing, relocating, or simply looking for a quieter lifestyle without sacrificing convenience, 22874 Haggerty Road checks a lot of boxes. Bonus: Quick access to Hwy 401 for an easy commute while still enjoying small-town living. (id:18082)
22 - 917 Hamilton Road
London East, Ontario
Dont miss this charming and newly renovated studio unit at 917 Hamilton Road, Unit 22. Bright and welcoming, this space features a modern four-piece bathroom, brand new stainless steel appliances, and an abundance of natural light throughout. The building is clean and well-maintained, offering on-site coin-operated laundry for your convenience. Heat and water are included in the rent, with electricity billed separately. Parking is available for just $50 per month. Ideally located just 10 minutes from Downtown London and Highway 401, this unit offers easy access to public transit, shopping, and a wide range of local amenities. Whether you're a student, professional, or downsizing, this space offers a warm and welcoming place to call home! (id:18082)
18 - 917 Hamilton Road
London East, Ontario
Don't miss this charming and updated one-bedroom unit at 917 Hamilton Road, Unit 18. Bright and inviting, this apartment boasts a modern four-piece bathroom, a smart and efficient layout, and an abundance of natural light that fills every room. The building is well-maintained and includes on-site coin-operated laundry for added convenience. Heat and water are included in the rent, with electricty billed separately. Parking is available for just $50 per month. Located only 10 minutes from Downtown London and Highway 401, this unit offers quick access to public transit, shopping, and all the everyday essentials. Whether you're a student, professional, or downsizing, this space offers a warm and welcoming place to call home! (id:18082)
3 - 852 Trafalgar Street
London East, Ontario
This beautifully updated one-bedroom unit offers a modern four-piece bathroom, a bright and functional layout, and an abundance of natural light throughout. Conveniently located just 10 minutes from Downtown London and Highway 401, this property provides easy access to shopping, public transit, and a variety of local amenities. The building features on-site coin-operated laundry. Heat and water are included in the rent; electricity is extra. Parking is available for $50 per month. With its clean finishes, warm atmosphere, and prime location, this unit is an ideal place to call home! (id:18082)
155 Mcmaster Drive
London South, Ontario
This exquisite condo is ideal for young professionals or families, showcasing a complete renovation with over 1900 sq ft of beautifully finished living space. It features 3 bedrooms, 2.5 baths, and a garage, all nestled in the desirable Westmount neighborhood! As you enter through the front gate, you'll find a private patio, and stepping inside, a generous foyer greets you, leading into the living room. To your left, a private open atrium awaits as you proceed to the kitchen and dining area. The kitchen is equipped with plenty of storage, including pull-out pantry shelves, stainless steel appliances, and an island that seamlessly connects to the dining space, which opens up to another patio and a spacious green area that ensures privacy from neighbors. The bright master suite offers an ensuite bathroom, a large walk-in closet, and patio doors that lead to a balcony. The basement includes a finished family/rec room and a sizable laundry/utility area with ample storage or hobby space. Recent updates from 2022 feature new luxury vinyl plank flooring, fresh carpet, a fully renovated master ensuite, new tile in the main bathroom, updated plumbing fixtures, fresh paint throughout, new outdoor patio stones and garden beds, new interior doors and trim, windows replaced in the last 7 years, a new kitchen with laminate countertops, and new light fixtures. This home truly shines with its extensive renovations and is conveniently located near shopping, a movie theater, Springbank Park, and more. The location offers easy access to various spots in London and Lambeth. Don't miss the chance to schedule your private tour today! (id:18082)
320 - 75 High Street
London South, Ontario
HEAT, WATER, PARKING Included. You just pay personal hydro. Newly renovated over 800 sq ft 3 Bed unit located close to downtown, Wortley Village in Old South London. If you love cooking, theres plenty of space in the kitchen with a range hood microwave and dishwasher. Enjoy the convenience of location and comfort with a new elevator installed last year. As living costs increase, save more by staying in walking distance to many amenities, located close to shopping, restaurants, trails, parks and transit.5 mins to Victoria Hospital, 24 min BUS to Western and 8 mins to highway 401. When looking for a great place to rent, property management is key. Enjoy the comfort in knowing you have a responsible property management. Laundry is on site. Tenant is responsible for base rent plus personal hydro, heating/water is included. Parking INCLUDED. Limited Time Offer: 1 Month Free (id:18082)
101 - 75 High Street
London South, Ontario
LIMITED TIME OFFER: 1 Month Free & FREE PARKING. Newly renovated 2 Bed unit located close to downtown, Wortley Village in Old South London. Modern kitchen, stainless steel appliances with pantry/closet. Bathroom has a modern walk in shower, floating vanity and walk in linen closet. Enjoy the convenience of location and comfort with a new elevator installed last year. As living costs increase, save more by staying in walking distance to many amenities, located close to shopping, restaurants, trails, parks and transit.5 mins to Victoria Hospital, 24 min BUS to Western and 8 mins to highway 401. When looking for a great place to rent, property management is key. Enjoy the comfort in knowing you have a responsible property management team on site. Laundry is on site. Tenant is responsible for base rent plus personal hydro, heating/water is included. (id:18082)
3501 Concession Drive
Southwest Middlesex, Ontario
Just outside of Glencoe, this completely refurbished country home offers the perfect blend of charm, style, and modern convenience. Set on a peaceful 1.1-acre lot, the home has been extensively updated inside and out.The main floor features a bright white kitchen, spacious family room, stylish 4-piece bath, laundry, and mudroom with a bonus office or potential fifth bedroom. Two bedrooms are conveniently located on the main level. Upstairs, you'll find a large primary retreat with fireplace, a second upper bedroom, and a beautifully finished 3-piece bath.Renovations include updated plumbing and wiring, new shingles, windows, doors, eaves, furnace, A/C, and a drilled well. A brand new septic system has just been installed, and the basement has been fully spray foam insulated for improved comfort and efficiency.Move-in ready with thoughtful updates throughout, this is a fantastic opportunity to enjoy country living with modern amenities. (id:18082)
1463 Stoneybrook Crescent
London North, Ontario
*BASEMENT NOT INCLUDED* Welcome to your new home in the heart of Stoneybrook, just steps from Stoneybrook Public School and minutes to Masonville Mall, grocery stores, parks, and more.This 3-bedroom upper unit offers a spacious and bright layout with large windows and an inviting atmosphere throughout. All three bedrooms are located upstairs, along with a stylish shared bathroom featuring modern fixtures.On the main floor, enjoy a generous living room and an open-concept kitchen and dining area perfect for cooking, hosting, or relaxing. All appliances are included. Shared fenced backyard, ideal for summer hangouts or peaceful evenings outdoors. Please note:Basement is not included Parking is shared in a laneway. If youre looking for a family-friendly neighbourhood with top-rated schools and great amenities nearby, this is the one available June 1st. (id:18082)
204 Eagle Street
North Middlesex, Ontario
Spacious and modern 4-bedroom, 3.5-bath executive home in Parkhills newest subdivision, offering over 2,200 sq. ft. of bright, open-concept living space. Features include two ensuite bathrooms, a dedicated home office, main floor laundry, double-car garage, and large backyard. Located in a quiet, family-friendly neighbourhood just 30 minutes to London, 16 minutes to Grand Bend, and 45 minutes to Sarnia. Ideal for families, professionals, or those commuting to nearby cities. Appliances included. Available immediately. Minimum one-year lease. First and last months rent required. Some pets considered; non-smoking home. (id:18082)
