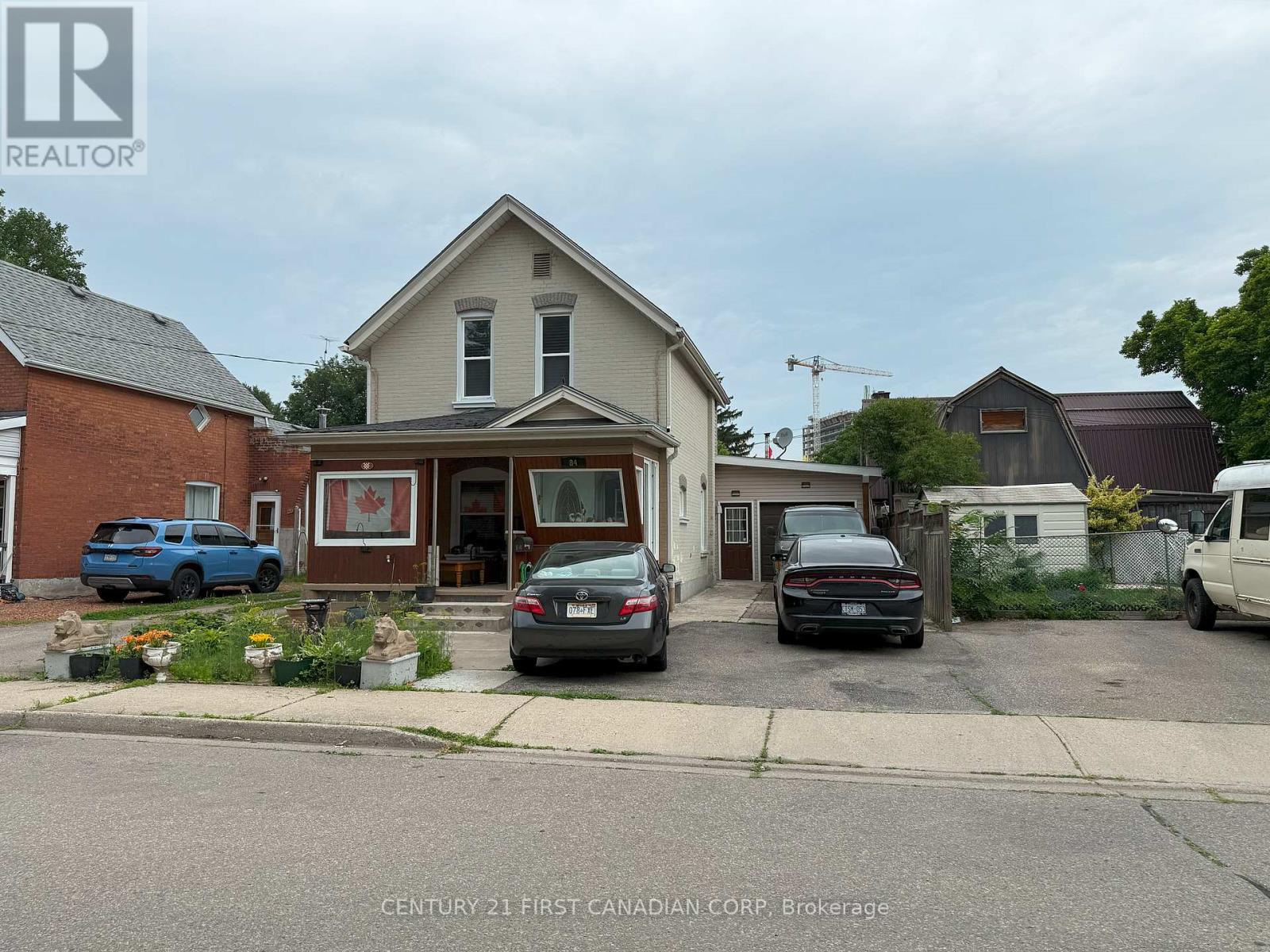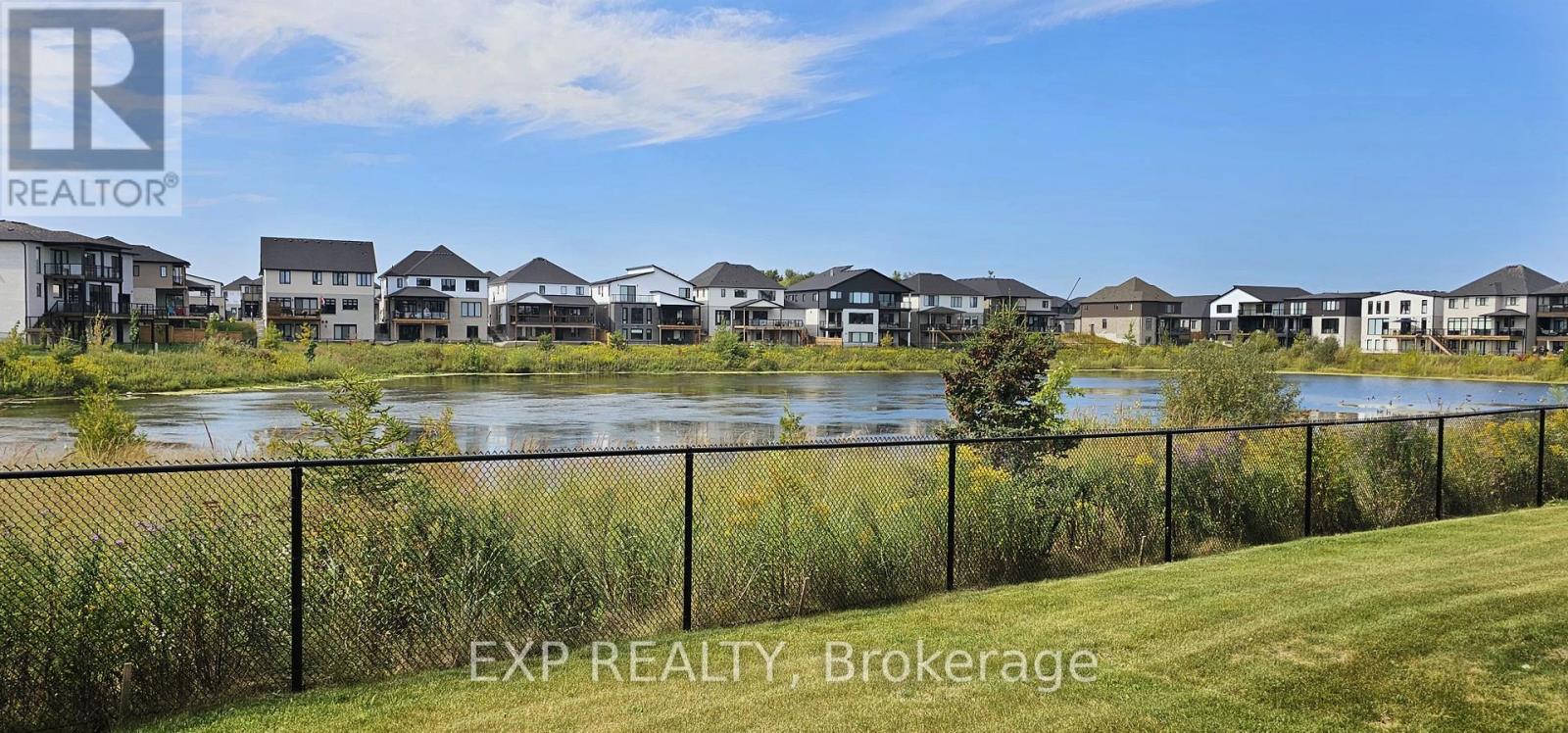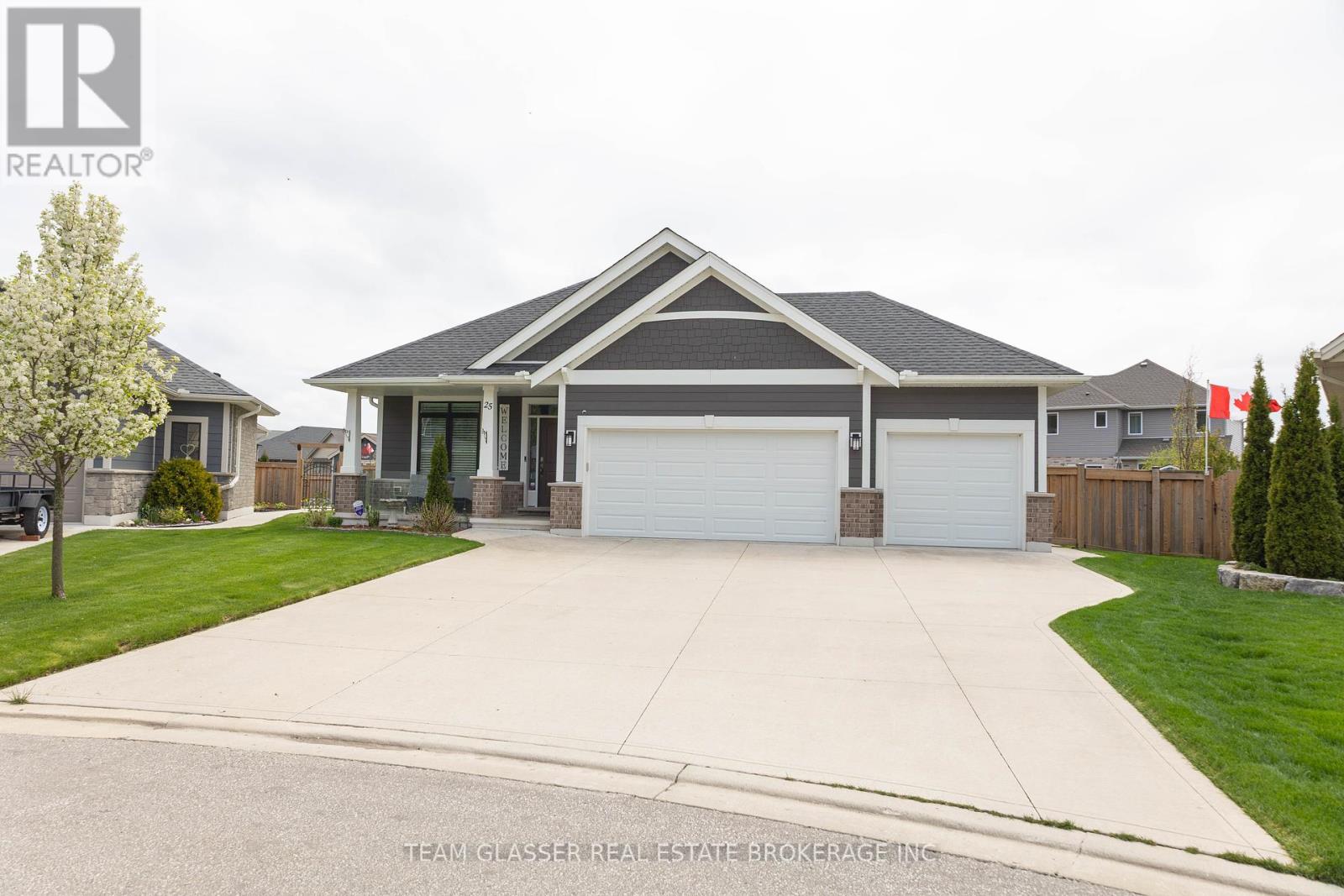
8 - 9385 Ipperwash Road
Lambton Shores, Ontario
FOUR SEASON Mobile Home in Woodhaven Resort. Close to Ipperwash Beach. Kitchen includes breakfast nook with Bay window, lots of cupboards and gas stove. Dining room can accommodate a large table for holiday gatherings. Spacious living room with electric fireplace. Primary bedroom has double closets & built-ins. Den with French doors could be used as a second bedroom. Four piece bathroom includes tub/shower, large vanity and skylight. Cathedral ceilings throughout. Lots of windows. Freshly painted. Propane furnace and C/A. New HWT is owned. Nicely landscaped. Asphalt driveway holds 2 cars. Wooden deck (12' x 25') is partly covered. Shingles are 11 years old. Furnished. Community in-ground pool. Approx. 50 minutes to London, 30 minutes to Sarnia, 10 minutes to Forest. Land lease will be $575/month. (id:18082)
84 Port Street
Brantford, Ontario
Welcome to this charming 2-storey detached brick home, centrally located to schools and major shopping! This fantastic property features a spacious main house with 3 generously sized bedrooms and 2 bathrooms, ideal for owner occupied with income generating apartment. Step outside and enjoy your private oasis with a refreshing in-ground pool, perfect for summer entertaining. The property also boasts a convenient covered carport and a detached 2-car garage, providing ample parking and storage. A fantastic bonus is the separate one-bedroom basement apartment, complete with a 4-piece bathroom, offering excellent potential for rental income or a private space for extended family. You'll appreciate the many updates and improvements throughout the home with just a few items needing to be completed. Don't miss the opportunity to own this incredible property! (id:18082)
2210 Tokala Trail
London North, Ontario
Welcome to 2210 Tokala Trail where luxury, modern convenience, and sophisticated design are seamlessly blended. This exceptional 6-bedroom, 4.5-bathroom home offers the ultimate space for both family living and elegant entertaining. From the moment you step into the sunken foyer, you're greeted by soaring ceilings 10 feet on the main floor and 9 feet on both the second level and basement and an abundance of natural light pouring through oversized windows, creating a bright and inviting atmosphere throughout. The main floor boasts a spacious living room with a fireplace, a dining area, and a chef-inspired kitchen. This show stopping kitchen features premium Jenn Air appliances, a gas cooktop, a massive quartz waterfall island, sleek granite and quartz countertops, a large walk-in pantry and a statement wine rack with ambient lighting. Completing the main level is a stylish powder room, a mudroom with access to both the garage and basement, and a 16-foot sliding patio door that opens to the expansive back deck complete with a gas line for your BBQ & outdoor fireplace, all overlooking a pond. Upstairs, the luxurious primary suite is a private retreat with a generous walk-in closet & a spa-like 5-piece ensuite featuring a freestanding tub & a custom glass tile shower. Three additional bedrooms one with its own ensuite, & two connected by a Jack-and-Jill bathroom and a laundry room completes the 2nd level. The walk-out basement is thoughtfully designed for multigenerational living or guest accommodations, offering a private suite with two bedrooms, a 3-piece bathroom, a cozy living area, & a kitchenette. Separate access from both the garage & the covered back concrete patio ensures privacy & independence. The basement also includes a second laundry area & abundant storage space. This extraordinary home truly has it all luxury finishes, functional design, & an unmatched living experience in north London. Note: some photos are virtually staged and are marked as such. (id:18082)
69 Adswood Road
London South, Ontario
Welcome to this beautifully updated 3+1 bed, 4-level semi-detached home, backing onto a park with 1.5 baths where quality craftsmanship and thoughtful design come together to offer exceptional value and modern living. This 1700 sq ft property has been renovated with care, making it truly turnkey for its next lucky owner. Step inside and appreciate the fresh paint and new trim throughout the entire home, giving it a crisp, contemporary feel. The main living area shines with new flooring, pot lights, and stylish new lighting fixtures that bring warmth and sophistication to every room. The hardwood maple railings add an elegant touch to the brand-new carpeted staircase and upper level, which features all new interior doors, handles, and hinges. The custom kitchen is a showstopper, boasting quartz countertops, new cabinetry, and a complete set of brand-new stainless steel appliances, including a gas range, microwave, fridge, and dishwasher. Whether you're cooking for two or entertaining a crowd, this kitchen is ready to impress. Upstairs, the primary bedroom features a new window and is part of the fully refreshed second floor. The bathroom updates include new vanity, mirror, lighting, and flooring all in a modern, clean aesthetic.The lower levels have not been overlooked the fireplace has been serviced, the basement floor freshly painted, and the Ecobee smart thermostat complements the 96% efficient brand new two-stage Ruud furnace and serviced A/C to keep you comfortable and efficient all year round. The new electrical panel provides peace of mind for years to come.Step outside to enjoy the refaced front deck, new asphalt laneway, and a beautifully landscaped backyard with new sod, a new back deck, gardens, and a new fire pit perfect for summer evenings. .The roof is just 8 years old and was professionally inspected by AOK Roofing, adding even more confidence to your purchase. The new front door gives fantastic curb appeal and a welcoming first impression. (id:18082)
15 Kemp Crescent
Strathroy-Caradoc, Ontario
Welcome to 15 Kemp Crescent; Your Dream Home Awaits in Northern Woods! Nestled in the heart of one of Strathroy's most desirable communities, this beautifully designed 2-storey home blends modern farmhouse charm with upscale living. Offering 3 spacious bedrooms, 2.5 bathrooms, and a double car garage, this property is the perfect balance of style and functionality. Step inside and you'll be greeted by a bright and airy main floor featuring light-toned hardwood floors, stylish gold finishes, and an expansive open-concept layout ideal for hosting or relaxing. The chef-inspired kitchen boasts quartz countertops, a gas stove, a large walk-in pantry, and an oversized island with bar seating, perfect for gathering around during meal prep or entertaining. Upstairs, you'll find three generously sized bedrooms, each with ample closet space. The luxurious primary suite includes a walk-in closet, elegant crown moulding, and a spa-like ensuite. All bathrooms are equipped with double vanities, eliminating the morning rush chaos. Unlike many homes, this one comes complete with a fully finished basement, a true extension of your living space. Enjoy a cozy family room, an additional full bathroom, and a wet bar that makes it ideal for movie nights, entertaining guests, or even creating an in-law suite. Step outside and escape to your own personal retreat. The backyard oasis is made for summer enjoyment with a covered patio, lush landscaping, and a massive inground pool. Whether you're hosting a backyard BBQ or relaxing after a long day, this space was designed for making memories. Every detail of this home has been thoughtfully curated to provide comfort, style, and function. Don't miss your chance to own this exceptional property in Northern Woods, schedule your private showing today! (id:18082)
25 Birchall Lane
St. Thomas, Ontario
Welcome to this thoughtfully designed 5-bedroom, 3-bathroom bungalow, perfectly suited for functional family living and effortless entertaining. Situated on a premium pie-shaped lot, this home offers a smart layout that maximizes space, flow, and convenience.The main level features a bright open-concept kitchen and living area, ideal for everyday living and gatherings. A walk-in pantry keeps everything organized, while the adjacent mud room with laundry and direct access to the 3-car garage and back yard adds practical efficiency to your daily routine.The primary suite offers a quiet retreat with a walk-in closet and private ensuite. Two more bedrooms and full bathroom complete the main floor, providing flexibility for guests, a home office, or young children.Downstairs, the fully finished basement extends your living space with two additional bedrooms, a full bathroom, and a large recreation room perfect for teens, extended family, or multi-purpose use. A spacious utility/storage room keeps mechanical systems tucked away and household essentials neatly stored.Step outside to a fully equipped backyard oasis featuring an inground pool, hot tub, pergola, picnic area, and an in-ground sprinkler system to keep your lawn lush and green. Every detail of this home is designed with comfort, functionality, and family in mind. (id:18082)
22854 Pratt Siding Road
Southwest Middlesex, Ontario
Two amazing parcels in Southwest Middlesex now available - sold as a package - 22854 Pratt Siding features: 2 bedroom bungalow with two living rooms, four pc bathroom, functional kitchen and dining, and unfinished basement with potential for more living space; approximately 49 acres workable random tiled land; and multiple outbuildings including a 30' by 70' livestock barn 40' by 70' pole barn, 30' by 60' drive shed and two coveralls (40' by 80' each). 22758 Pratt Siding is a 52 acre parcel with approximately 22 systematically tiled workable acres. The remainder is in bush, which has not been logged in the last 20+ years. Two parcels just across the road from each other make a nice package for those looking to set down roots in the country or as an addition to existing land base. (id:18082)
2309 Springridge Drive E
London North, Ontario
Welcome to 2309 Springridge Dr A Stunning Bungalow in North Londons Most Sought-After Neighbourhood. This beautifully upgraded 3+1-bedroom, 3-bathroom bungalow offers the perfect blend of luxury, comfort, and modern design. Nestled in a prestigious North London community, this home backs onto serene green space, providing both privacy and picturesque views. Step inside to discover high-end finishes throughout, including upgraded flooring, closet organization systems throughout, wired speaker theatre system on the main floor and a chef-inspired kitchen featuring premium appliances and custom cabinetry. The open-concept layout is ideal for entertaining, with spacious living and dining areas bathed in natural light and a cozy fireplace. Retreat to the generous primary suite with a spa-like ensuite and walk-in closet. The fully finished basement adds even more living space, perfect for a rec room, home office, or guest suite and plenty of storage throughout. Outside, enjoy beautifully landscaped grounds, a private backyard oasis, and tranquil surroundings. This is a rare opportunity to own a turnkey home in one of Londons most desirable neighbourhoods, just minutes from top-rated schools, shopping, parks, and more. Dont miss your chance to call 2309 Springridge Dr home where luxury meets lifestyle. ** This is a linked property.** (id:18082)
22854 Pratt Siding Road
Southwest Middlesex, Ontario
Two amazing parcels in Southwest Middlesex now available - sold as a package - 22854 Pratt Siding features: 2 bedroom bungalow with two living rooms, four pc bathroom, functional kitchen and dining, and unfinished basement with potential for more living space; approximately 49 acres workable random tiled land; and multiple outbuildings including a 30' by 70' livestock barn 40' by 70' pole barn, 30' by 60' drive shed and two coveralls (40' by 80' each). 22758 Pratt Siding is a 52 acre parcel with approximately 22 systematically tiled workable acres. The remainder is in bush, which has not been logged in the last 20+ years. Two parcels just across the road from each other make a nice package for those looking to set down roots in the country or as an addition to existing land base. (id:18082)
22758 Pratt Siding Road
Southwest Middlesex, Ontario
Two amazing parcels in Southwest Middlesex now available - sold as a package - 22854 Pratt Siding features: 2 bedroom bungalow with two living rooms, four pc bathroom, functional kitchen and dining, and unfinished basement with potential for more living space; approximately 49 acres workable random tiled land; and multiple outbuildings including a 30' by 70' livestock barn 40' by 70' pole barn, 30' by 60' drive shed and two coveralls (40' by 80' each). 22758 Pratt Siding is a 52 acre parcel with approximately 22 systematically tiled workable acres. The remainder is in bush which has not been logged in the last 20+ years. Two parcels just across the road from each other make a nice package for those looking to set down roots in the country or as an addition to existing land base. (id:18082)
89 Gladstone Avenue
St. Thomas, Ontario
Investor Alert - This is an updated/renovated brick duplex century home conveniently located in the Court House area close to all amenities. It is a side-by-side duplex - luxurious 3bedroom/2 story unit & a 1 bedroom unit. Both units are vacant. Ideal situation for moving in & having the other unit cover a lot of the costs. Quiet street with friendly neighbours.The house has 2 separate gas metres & 3 separate hydro metres & 3 updated breaker panels.2 Separate Reliance water heaters. Shared single driveway. Lots of parking in the front & in the rear of the property. Basement is attached to the 3 bed unit & has it's own laundry facilities. Laundry hookup is in the 1 bed unit. Recent upgrades to the house includes the following: New metal roof 2017-Freshly painted 2025-furnace Dec 2019, currently no AC but reliance will install 1 year free & then $81 per month for the 2nd year-New kitchen & new bathroom 2025 - 8 new north pole windows April 2021 - All galvanized steel water pipe within the house completely upgraded to PEX pipe. Screen Door and front window 2025. Carpeting andFlooring 2025. Wood Fence & wood stairs in the backyard 2025. Some painting done to the exterior 2025. Wood Fireplace in the living room is presently not functional. Book your showing before it's gone. (id:18082)
108 - 9 Jacksway Crescent
London North, Ontario
Welcome to Masonville Gardens! This spacious and well-maintained unit is perfect for those looking for a comfortable and convenient living space. This open concept unit is the largest of the 2 bedroom units in the complex which offers plenty of living space with 2 spacious bedrooms and 2 private full bathroom. Located on the main floor with balcony off the living room exiting to the main parking lot. Fresh paint, gas fireplace, large storage closet and more. The entire complex has been renovated over the last 5 years with stone/hardboard exteriors, new windows and blinds, balconies, secured entrance ways, air conditioned hallways and newer gas fireplaces. Each floor offers free laundry facilities which is open 24/7. Access to the gym is convenient and free. Plenty of visitor parking. Fantastic opportunity for young professionals, empty nesters or students with close proximity UWO, University Hospital, Shopping Centres and more makes this an easy place to live. (id:18082)











