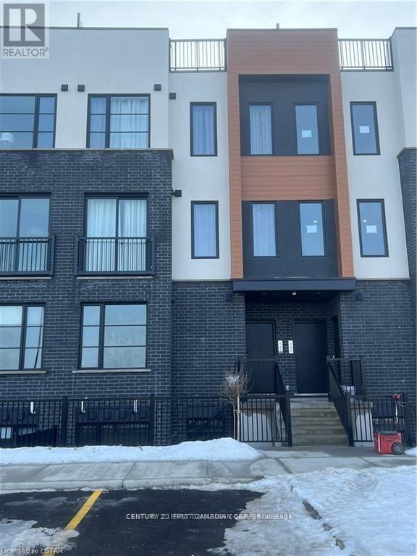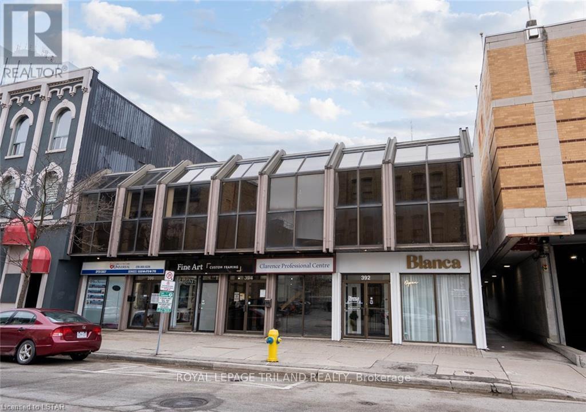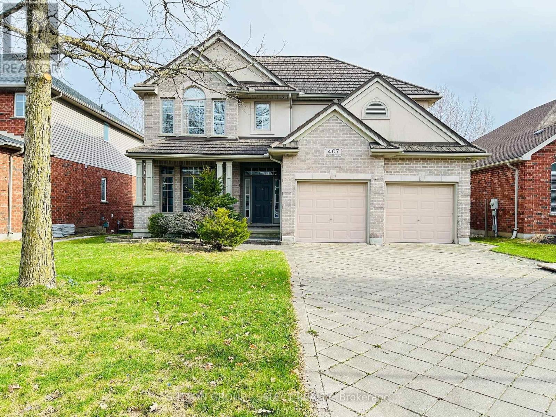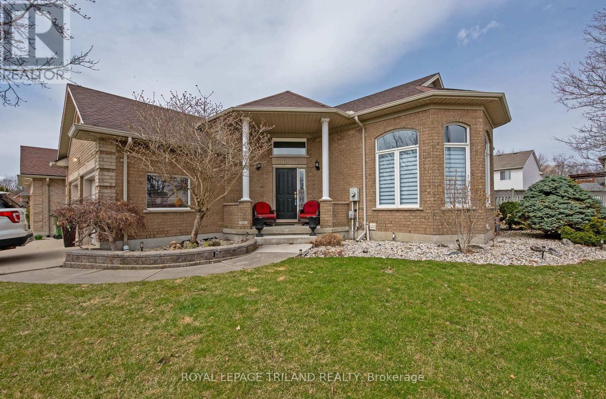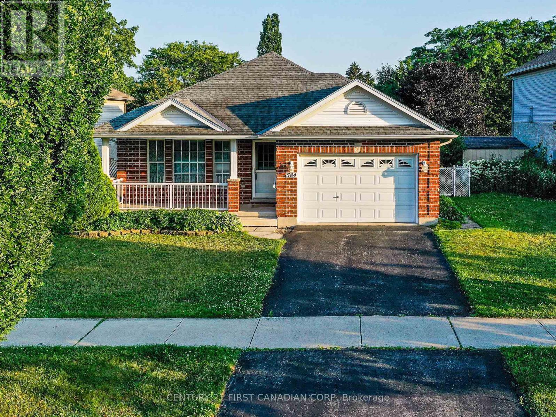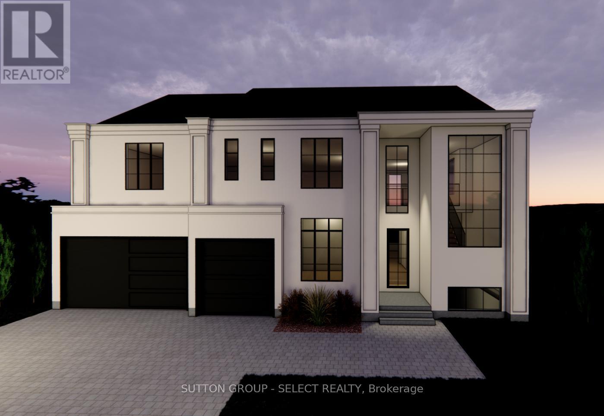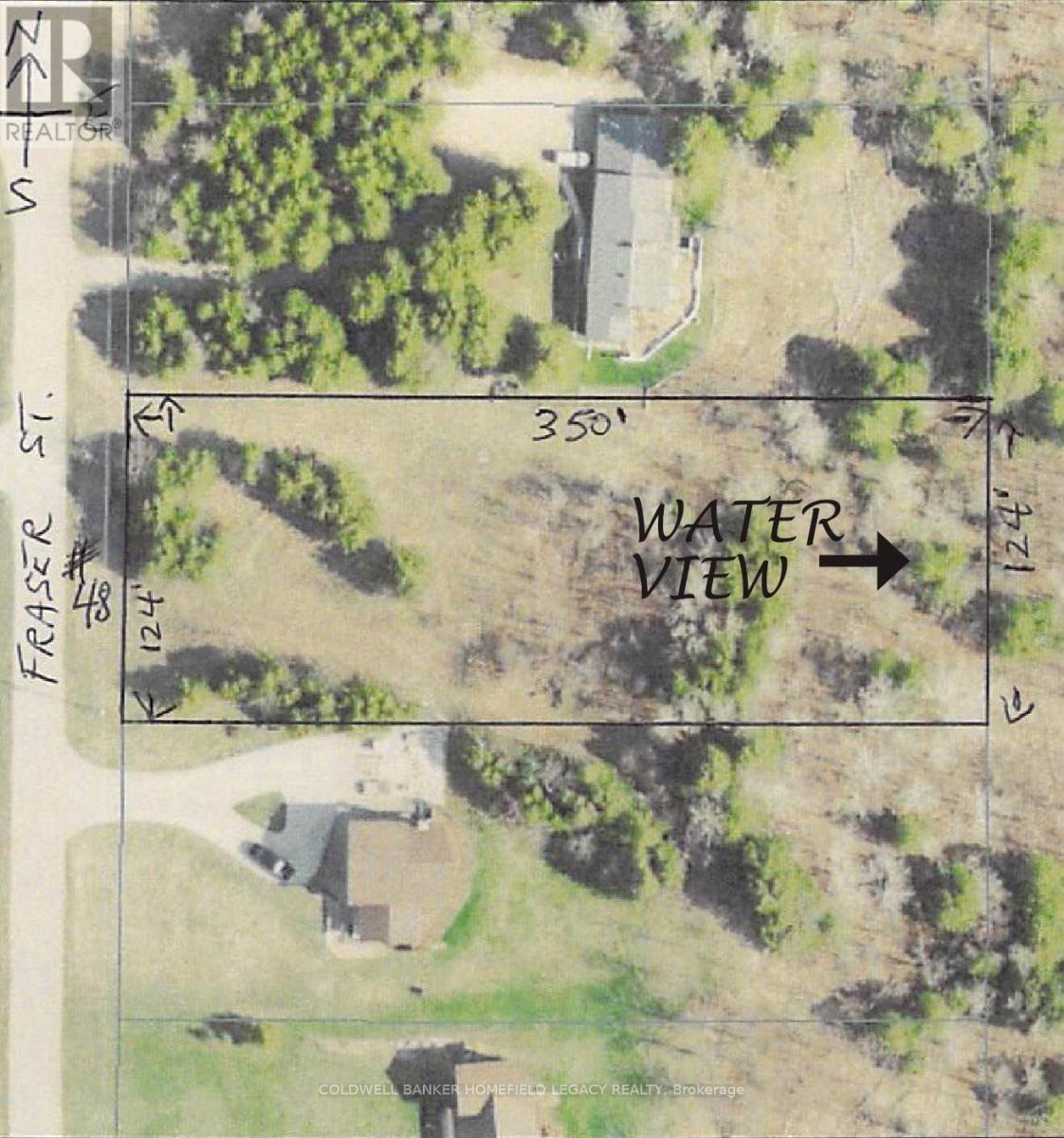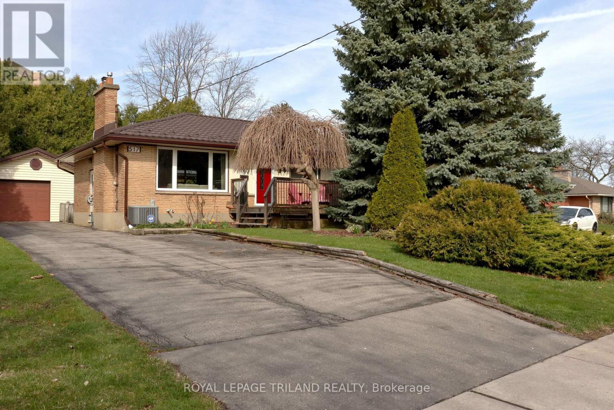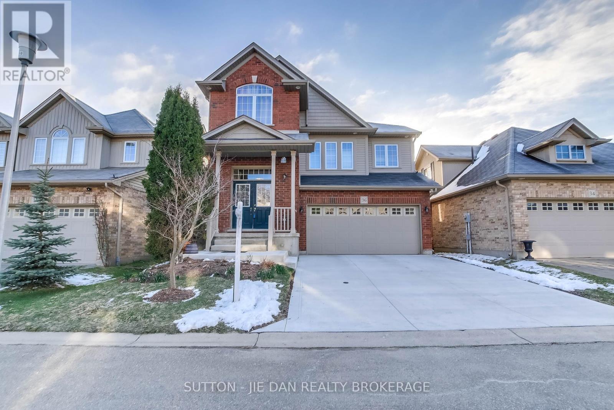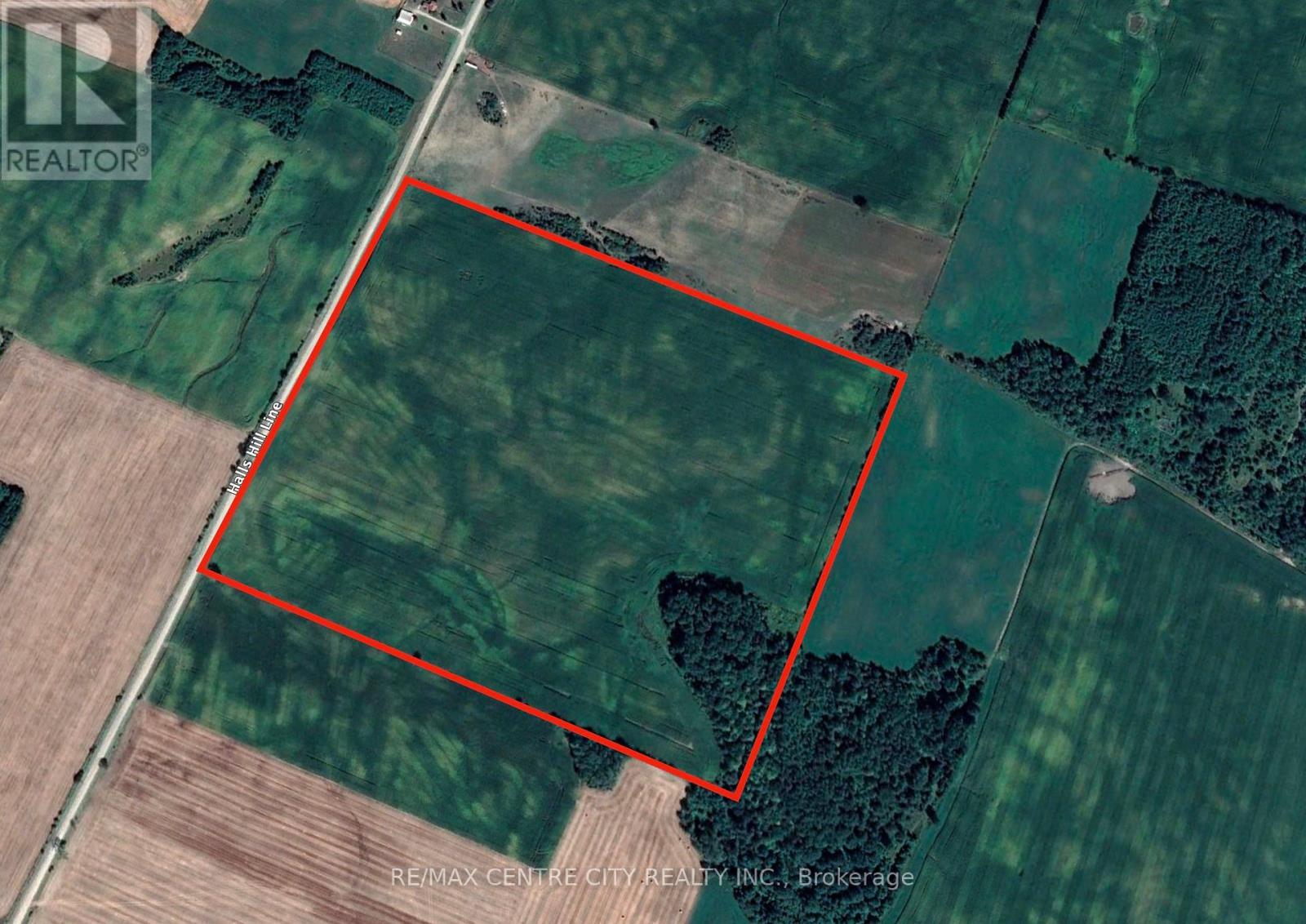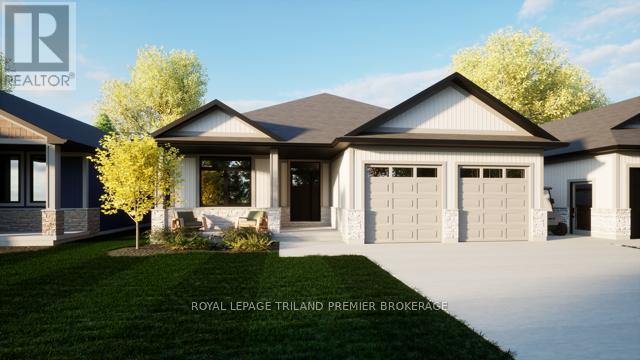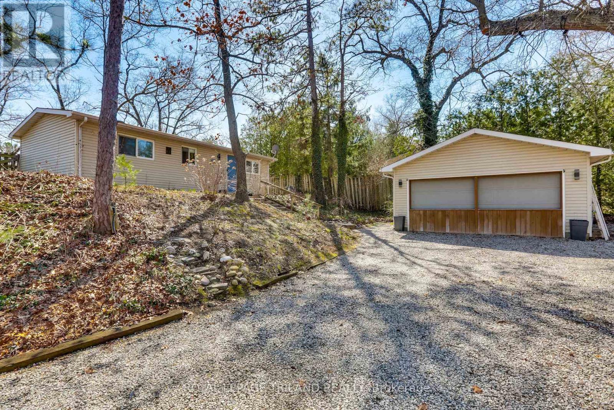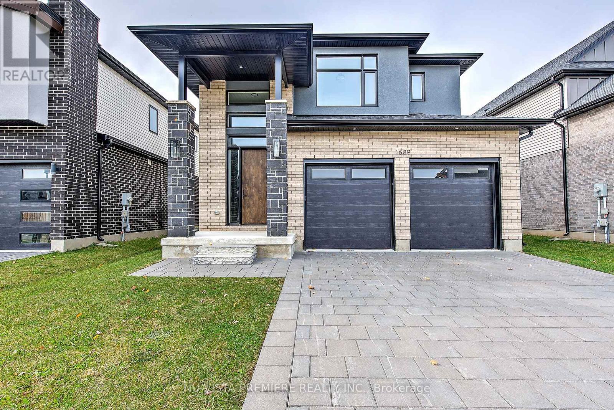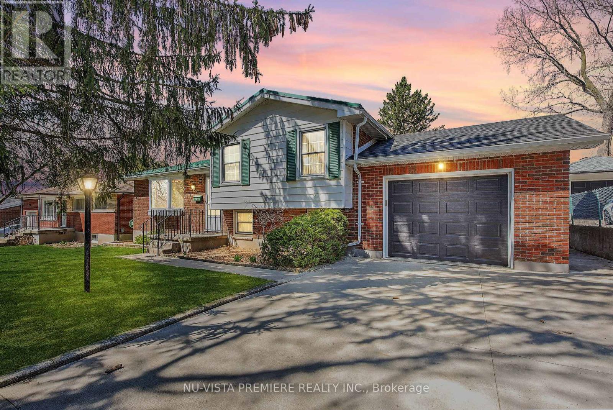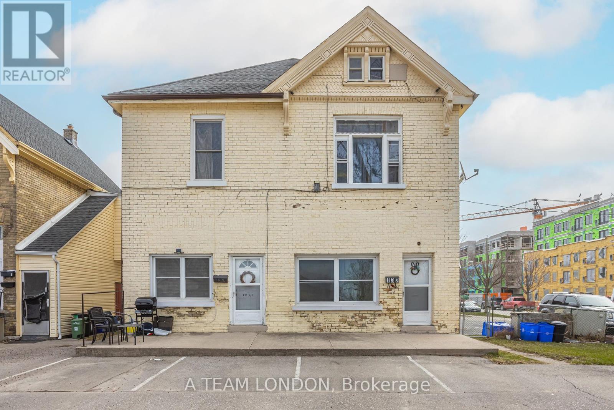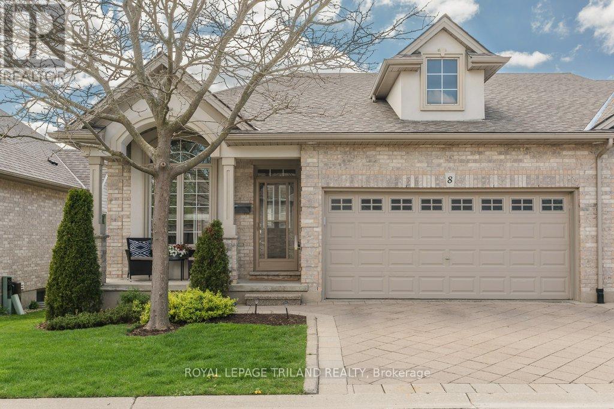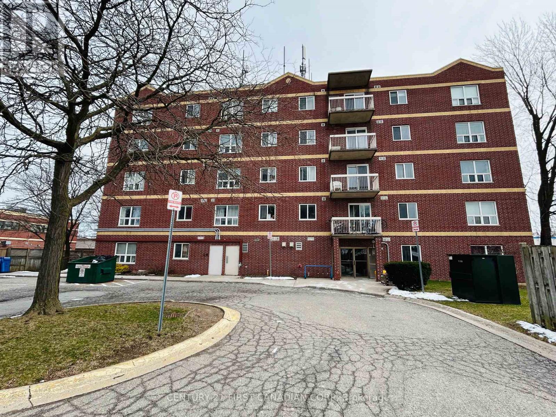
161 - 3900 Savoy Street
London, Ontario
Located in the desirable Towns of Savoy community, this stylish stacked townhouse offers modern living with 2 generously sized bedrooms and 2.5 bathrooms. Step into the open-concept main floor, where the living room, dining area, and sleek kitchen blend seamlessly. The kitchen features stunning white quartz countertops and contemporary cabinetry, perfect for both everyday living and entertaining. Ideal for first-time buyers or savvy investors, this home is just minutes from convenient highway access and nearby amenities. Book your showing today! (id:18082)
210 - 1830 Dumont Street
London, Ontario
Attention First time Home buyers and Investors!! Move in ready/turn key fully renovated and spacious 2 Bedroom, 1 bathroom condo. Modern and bright with New Vinyl Flooring throughout and freshly painted. Redone galley style kitchen complete with backsplash and updated lighting. A full 4pc bath with new toilet and vanity. Good size Balcony with lots of Privacy. Steps Away From Transit, Shopping, And Dining. The very affordable Maintenance Fees Cover Water, Hydro, And Heat. Plenty of owner/visitor parking. (id:18082)
407 Kingbird Court
London, Ontario
North end beauty! Jack Chambers school area property on the pond. Backing on to green space of Virginia Park and pond. Walking distance to top public school. Quiet none through street. 15 feet cathedral ceiling family room and over 200 sf deck with water views. Elegant dark granite countertop and stainless steel appliances, garburator in kitchen. Furniture available at extra cost. (id:18082)
2 Galbraith Court
St. Thomas, Ontario
Charming Side-Split Home on Premium Corner Lot southside. This appealing south-facing side-split home offers the perfect blend of space, comfort, and functionality. Situated on a generous corner lot, this property provides lots of room and curb appeal. Home Highlights: 3 bedrooms and 2 bathrooms across multiple levels Premium corner lot with spacious, fully fenced yardTwo-car garage with double-wide cement drivewayThe main floor impresses with dramatic 12-foot ceilings and abundant natural light through large windows. This level includes a spacious living room. Dedicated dining area Well-appointed kitchen featuring quarts countertop, appliances (refrigerator, stove, built-in microwave, and dishwasher) French doors opening onto a substantial 24' 27' deck, perfect for outdoor entertaining Upper Level: The second level offers: Two comfortable bedrooms in an ensuite arrangementThree-piece bathroom.The lower level provides additional living space with a cozy family room with a gas fireplace, a Third bedroom, convenient laundry room with ample storage options. This thoughtfully designed home offers versatile living spaces across its split levels, making it ideal for families seeking both togetherness and privacy in a desirable neighborhood setting. (id:18082)
403 - 1600 Adelaide Street N
London North, Ontario
Welcome to 403-1600 Adelaide Street North located in desirable north London. This 2-bedroom apartment condominium is conveniently located to a wide variety of amenities. Features include a spacious living room and bright sunroom overlooking treed green area with a creek. Custom trim on wing walls between living room and sunroom plus wainscotting in dining area and hallway. Galley kitchen has newer back splash and under the cabinet lighting. Large master bedroom, second bedroom, spacious in suite laundry / storage room and updated 4-piece bathroom round of the remaining area of this home. Laminate flooring throughout except bathroom. Heat source is an electric heat pump/AC unit. Refrigerator, stove, dishwasher, washer, dryer, and all window dressings are included. (id:18082)
584 Wellington Street
St. Thomas, Ontario
PROPERTY DEPTH 167FT - 1.5 CAR GARAGE - COVERED DECK Welcome to 584 Wellington Street! This charming brick bungalow is located in a quiet and friendly neighbourhood in the south east side of St.Thomas. The main floor features a spacious living room with large windows that let in plenty of natural light, a cozy dining area, and a fully equipped kitchen with white appliances. Retreat to a large primary bedroom which offers an oversized walk in closet, and a 4-piece ensuite bathroom, complete with a soaker tub. A second bedroom and laundry space off the side entrance complete the main floor. The finished lower level provides additional living space, which includes a large rec room, a third bedroom (window IS NOT egress), an additional 4-piece bathroom, and a storage area which could make a great home gym or hobby space. Outside, you'll find a fully fenced backyard, with a covered deck off of the kitchen, perfect for summer barbeques and outdoor gatherings. This home is conveniently located close to schools, parks, shopping, and just a short drive to both, Port Stanley and London. Don't miss out on this fantastic opportunity to own a beautiful home in a great location. The shingles, A/C and Furnace have been replaced. (id:18082)
27 - 2401 Fifth Line W
Mississauga, Ontario
Welcome to this executive townhouse in a small 15-unit boutique complex. This all-brick complex is one of the newest in Erin Mills. This charming private end unit boasts 11-foot ceilings in the foyer, overlooks a ravine, and has expansive windows for optimal natural light. The chef's dream kitchen includes a gas stove, Caesarstone countertops, newer appliances, and ample storage space. The fully finished walkout basement has extra side windows. It includes a Murphy bed and a 2-piece bathroom. This bright finished open space is suitable for an oversized at-home office, an arts and crafts/ quilting machine space, or a workout space. Seldom are lower levels this comfortable. Phantom screens throughout, new California shutters, interlock brick driveway, updated bathrooms, walk-in closet in primary bedroom, third bedroom (is less jog). The total square footage is 1,640 sq ft on the upper two levels plus 510 sq ft on the walkout level, totalling 2,150 sq ft. This is a one-owner and non-smoking unit. Excellent maintained complex with an in-ground sprinkler system. Premium location to GO and walk to top public, private, French elementary school, University of Toronto, Mississauga campus. Rarely offered...this is a must see hidden gem. (id:18082)
567 Creekview Chase
London, Ontario
Live the dream in this 3,400 sq. ft., Westhaven Homes beauty offering a seamless blend of sophisticated design, classic linear architecture & exceptional craftsmanship set on a lush ravine lot in the Sunningdale Court enclave. Striking curb appeal sets the tone with a sleek stucco exterior, dramatic black windows & muntins that enhance the voluminous windows, filling the feature staircase with natural light. Perfectly positioned on a picturesque ravine lot in exclusive Sunningdale Court, this home offers breathtaking views of the Medway Valley Heritage Forest & the tranquil Medway Creek.Step inside to experience a thoughtful layout, soaring 10 ft main floor ceilings & upscale finishes throughout. Rich hardwood flooring flows across the main level, complementing clean lines & oversized windows that invite natural light into every space. The open-concept kitchen is a chefs dream with a walk-in pantry, a beautiful dinette with wraparound banquette & a quiet dining room overlooking the treetops. The dramatic 20 ft ceiling in the great room is anchored by a natural gas fireplace & opens to a balcony perched above the ravineperfect for morning coffee or evening unwinding. A separate main floor office offers a peaceful private workspace.Upstairs, 9 ft ceilings frame four spacious bedrooms & three full bathrooms including a luxurious primary suite with a spa-like 5-piece ensuite, heated floors, a separate water closet & a walk-in closet with custom built-ins. A second-floor laundry conveniently located adjacent to the primary suite adds everyday ease. An open catwalk floats gracefully between the front entry windows & the great room below, creating an architectural moment that ties the home together.The walk-out lower level, w/ 9 ft ceilings, adds incredible potential for a gym, theatre, guest suite or multi-generational living. 3-car garage features direct stairs to the lower level. Incredible setting close to trail systems, nature, golf, north London shopping & amenities. (id:18082)
48 Fraser Street N
Gore Bay, Ontario
Discover the perfect canvas for your dream home at 48 Fraser Street, Gore Bay. This exceptional 1 acre vacant lot is situated on the sought-after West Bluff, offering the potential of panoramic views of the picturesque bay area. Enjoy year-round access via a well-maintained road, providing both convenience and tranquility. With its generous dimensions and the potential water vistas, this parcel presents an unparalleled opportunity to create a bespoke residence in a serene and scenic setting. Sewer, water and hydro available! (id:18082)
224 Maxwell Street
Sarnia, Ontario
This charming 4-bedroom, 2-bathroom home is full of potential and perfect for first-time buyers or savvy investors. The main floor offers a seamless layout with a cozy living room, a dedicated dining area, a bedroom, and a functional kitchen. Upstairs, you'll find three additional bedrooms, providing plenty of room for family or guests. There's no shortage of storage space, and the partially finished basement includes a roughed-in area for a potential 5th bedroom. Enjoy the convenience of nearby amenities including shopping, parks, and more all within a great neighbourhood and just a 10-minute walk to scenic waterfront views. A park is located right across the street, perfect for active families. Several updates were completed, including fresh paint, new appliances, updated main floor flooring (excluding the bedroom and bathroom), a new kitchen window, updated windows in the primary bedroom and upstairs bathroom, and a new ceiling in the living room. (id:18082)
7 - 11 Mcclary Avenue
London South, Ontario
This charming 2-bedroom, 1-bathroom home is located in the desirable Old South neighbourhood of London, one of the city's most coveted areas. Enjoy tree-lined streets and a welcoming community. Just a short walk to Wortley Village and downtown, this property offers plenty of natural light with its abundance of windows. Additionally, on-site laundry facilities are available for your convenience! (id:18082)
517 Beachwood Avenue
London South, Ontario
Fantastic Southcrest bungalow is ready for you to just move in and enjoy. Main floor renovations have opened up the main floor for a spacious living space. Kitchen is fully done with granite counters. Gas fireplace in the living room. Back yard has a good sized covered deck, a play set and a well maintained hot tub. The yard is fenced, treed and private. Close to everything. Windows have been replaced. Furnace and A/C are five years old. Long lasting metal roof. Soffit and eaves done in 2024. Bus access. So much to like here. Get it before its gone! (id:18082)
36 - 400 Skyline Avenue
London North, Ontario
Opportunity knocks This well built wastell home is ready for your growing family! 2384 SqFt plus unspoiled basement quality built with tons of space and upgrades! Built in 2008, decent lot 40.03 ft x103.35 ft. 4 bedrooms & 2.5 bath. As soon as you walk in this well designed home, you would be impressed by the workmanship and quality. Gleaming maple hardwood floor throughout the main floor .Open concept kitchen and living area off the deck to BBQ in summer. Upgraded kitchen cabinets. kitchen island with breakfast area. Abundant windows give natural lights cheering up the living space. Second floor has four bedrooms with master bedroom ensuite. Excellent family room between the main floor and second floor great for family entertainment or study room. Unspoiled basement. Furnace replaced 2023. Top schools in the city and public transit available. Walking distance to reputable top ranked Jack Chambers school. Minutes drive to Masonville Mall and Western University! Well maintained community! Excellent starter home or for your growing family!! Don't miss it! (id:18082)
Pt Lt 10 Concession 13 Road
Ashfield-Colborne-Wawanosh, Ontario
73.9 Acres of bare farmland just South West of Lucknow Ontario. This site features 67 workable acres that appear to be systematically tiled based on aerial maps. The farm is gently rolling and offers buyers Huron Silt Loam soil with all the workable land in one open field. This property is on a quiet gravel road and could make an excellent location for a new build, subject to local approvals. The remaining 7 acres is a mixed forest in the South East corner of the farm. This land is currently leased to a farmer, contact our team for more details. To locate property on Google, please use 86300 Halls Hill Line. (id:18082)
10159 Victoria Street
Lambton Shores, Ontario
TO BE BUILT - Welcome to beautiful Port Franks, where your newly built home by Carrington homes awaits you! The expansive bungalow is situated in the heart of Port Franks on a quiet treed lot. Currently to be built this bungalow boasts 1568 sq ft of expertly designed living space featuring 2 bedrooms and 2 bathrooms. Enter through the front door into the generous foyer with views right to the rear of the home, through to the open concept living area consisting of great room with electric fireplace and large rear window, dining room with direct backyard access and kitchen loaded with storage and featuring a 8ft island with breakfast bar, custom cabinetry, quartz countertops and walk in pantry. The main floor is complete with two generous bedrooms including the primary suite featuring walk in closet, 4-piece ensuite with tiled shower and glass enclosure and vanity with double sinks and quartz countertops; main bathroom and convenient main floor laundry/mudroom. Enjoy your morning coffee on the covered front porch, or the backyards 12'x 12' covered deck. This home truly has it all, nestled in nature. (id:18082)
7933 Katharine Crescent
Lambton Shores, Ontario
Are you a first time home buyer, looking to downsize, or looking for a perfect cottage getaway or investment property? Welcome to this charming, beautifully updated 2 Bedroom, 1 Bathroom Home that gives you an inviting and cozy atmosphere as soon as you walk through the front door. Nestled in the sought after lakeside community of Port Franks Ontario. Situated on a large corner lot with a fenced-in backyard, a pond, firepit, and 14ft riverfront docking access with floating docks. Some recent upgrades include new Ikea Kitchen and appliances (2024/25), New AC (2019) and Furnace (2016),Ceramic and Laminate flooring throughout (2025), newer windows in the second Bedroom and Bunkie and updated bathroom. Additionally, the detached 2 car garage with hydro, gas fireplace and AC provides ample storage and parking, while the bonus Bunkie with hydro, adds extra space for guests, a home office, or a creative studio. Just a short distance from Port Franks beach on Lake Huron where you will see some of the most stunning sunsets around, golf courses and many other amenities, this property offers the perfect blend of relaxation and recreation. Ideal for year round living or weekend getaways. This Home is ready for you to move in and enjoy! Lot measurements are: 117.04 ft x 7.04 ft x 7.04 ft x 7.04 ft x 7.04 ft x 7.04 ft x 6.00 ft x 72.01 ft x 144.32 ft x 98.59 ft (id:18082)
Lot 64 Hawtrey Road
Norfolk, Ontario
Contemporary design stunner ! This home offers great amenities to the growing family with 4 spacious bedrooms and 3.5 bathrooms. Entering you will find a open feel with wide plank hardwood throughout the main level. Kitchen has a large Island and corner pantry with soft close doors and drawers including a bank of pot and pan drawers and quartz counters. Kitchen is open to the dinning room, great room and eating area. Hardwood stairs lead to the 4 spacious bedrooms with a luxury master and stunning ensuite. Master closet feature custom built ins great for organizing. 3 more spacious bedrooms with 2 more full baths round out the upper level. Pictures show finishes you should expect to get with very minor changes. This home is to be built. (id:18082)
450 Three Valleys Crescent
London South, Ontario
First Time Offered! Sun-Filled, Spacious 4-Level Side-Split Backing onto Three Valleys Park. Lovingly maintained by the original owners, this beautifully cared-for brick side-split is on the market for the very first time. Nestled on a premium lot backing onto picturesque Three Valleys Park, this deceptively spacious home offers exceptional comfort, versatility, and curb appeal. The bright and inviting main floor features a sun-drenched living room, a generous dining area, and a well-appointed kitchen, perfect for everyday living or entertaining. Just off the dining room, a large, light-filled family room provides the ideal space to unwind or host gatherings. Upstairs, you'll find two spacious bedrooms and a full 4-piece bathroom. The lower level offers two additional bedrooms and a convenient 2-piece bath, ideal for guests or growing families. The partly finished basement adds even more functional space, including a cozy rec room, a large utility and storage area, and a flexible bonus room perfect for a workshop, hobby space, or future in-law suite. With a separate walk-up entrance, this level also offers excellent income or multigenerational potential. Step outside to a private backyard oasis featuring a covered two-tier deck, lush lawn, and beautifully landscaped gardens, all backing onto serene parkland. Additional highlights include a durable steel roof, oversized concrete driveway, single-car garage, and parking for up to seven vehicles. A rare opportunity in a highly sought-after location. This special home blends warmth, functionality, and outdoor beauty. Book your private showing today. (id:18082)
340 Hill Street
London East, Ontario
Well maintained 6 unit investment property located in SOHO at the corner of Wellington Street and Hill Street. Consisting of 1- 1 bedroom, 4- 2 bedroom and 1- 3 bedroom units along with an addtional 33' x 41' parcel of land. On-site coin laundry. Parking for 9 vehicles. Located across the street from new mixed-use housing development on South Street. Current NOI: $77,222.94. Potential for significant upside, current rents below market. The 3 bedroom unit will be vacant upon possession (market rent $1,800 per month). Zoning R3-1. Close proximity to Wellington Road and transit and within walking distance to downtown London. (id:18082)
11209 Imperial Road
Malahide, Ontario
Nestled on the outskirts of the quaint town of Aylmer, this charming 1.5-storey house beckons with its ample space and cozy allure. Situated on a property of just under a half-acre, it offers a perfect blend of privacy and convenience, with all necessities close at hand. At the front of the house, you'll notice a well-tended front lawn adorned with blossoming flower beds, hinting at the care and attention in this home. Entering the home you'll notice the inviting living room that boasts large windows flooding the space with natural light, creating a warm and welcoming atmosphere. This home has 4 bedrooms with a flex space that could double as a fifth bedroom. You won't be disappointed in the size and space this home affords and at a very reasonable price. (id:18082)
8 - 1 St Johns Drive
Middlesex Centre, Ontario
Welcome to your dream bungalow condo in the heart of Arva, Ontario! This move-in-ready gem offers 2+2 bedrooms and 3 full baths, perfectly designed for comfortable and stylish living. Step into the bright and spacious main floor featuring soaring 9-foot ceilings and a tray ceiling in the living area, complemented by a cozy gas fireplace ideal for those chilly evenings. The kitchen boasts newly added quartz countertops with a sprawling 10-foot island and modern finishes, making it a chef's delight. A home office/or bedroom at the front of the house provides the perfect space for remote work or bedroom. The primary bedroom offers a serene retreat with a walk-in closet and an ensuite bath. Convenience is key with main floor laundry and interior access to the 2-car garage. Patio doors lead to a large rear deck, perfect for entertaining or unwinding in privacy. The fully finished lower level has been updated with brand-new flooring in 2025 and features a large family room, two additional spacious bedrooms, and a full bath. Located just minutes north of Masonville Mall, this home offers easy access to shopping, dining, and entertainment. Enjoy the proximity to Weldon Park, which features walking trails, ponds, tennis courts, disc golf, and expansive green spaces perfect for outdoor recreation and relaxation. Don't miss this opportunity to experience the best of Arva living -schedule your private showing today! (id:18082)
404 - 626 First Street
London, Ontario
This beautifully upgraded 3-bedroom, 2-bathroom apartment, located directly across from Fanshawe College, is perfect for investors, parents looking for a home for their son or daughter, or families seeking a spacious, well-thought-out layout. With each room potentially renting for $900-$1,000, the other two rooms can cover the mortgage, allowing your child to live rent-free. The unit boasts brand-new vinyl floors, a modern kitchen, and fresh paint throughout, offering a move-in-ready space. The added convenience of two full bathrooms makes it ideal for roommates or families. The building also offers added security features, including cameras throughout, controlled entry, and an onsite supervisor, ensuring peace of mind for all residents. Conveniently located just steps from a bus stop and close to grocery stores, restaurants, gyms, and other amenities, this unit is listed at an attractive price with great cash flow potential!!! (id:18082)
