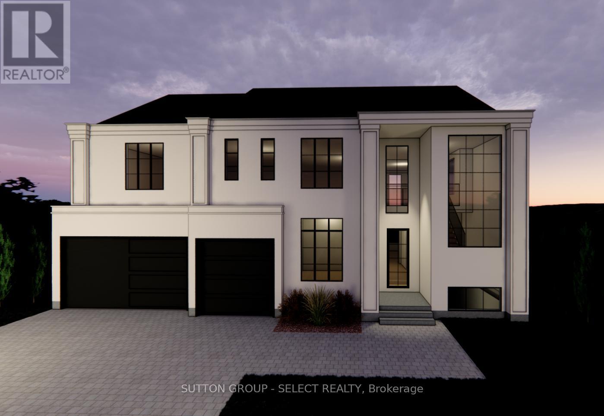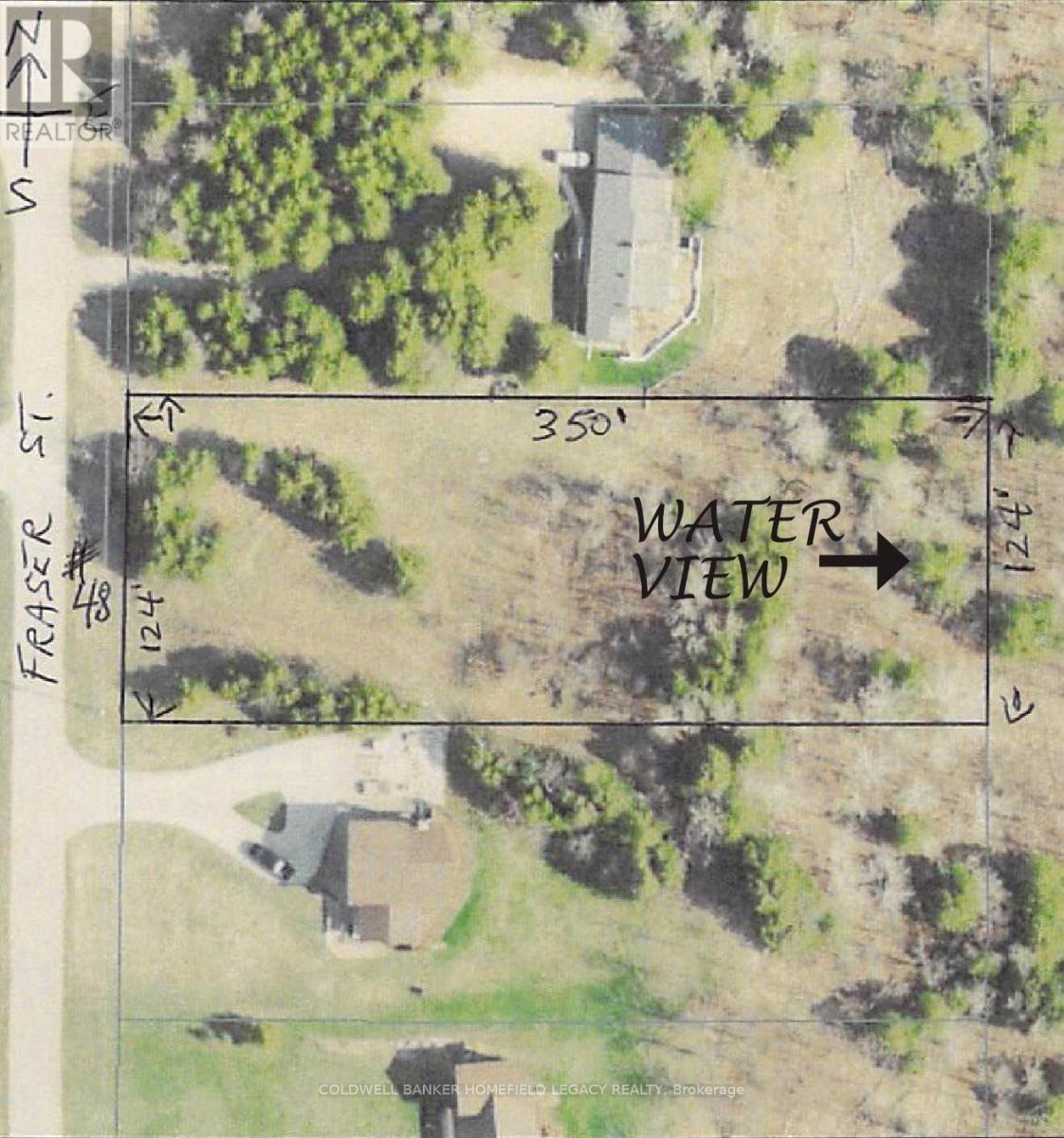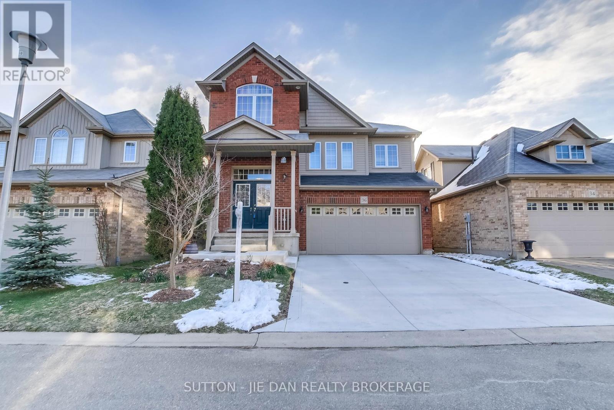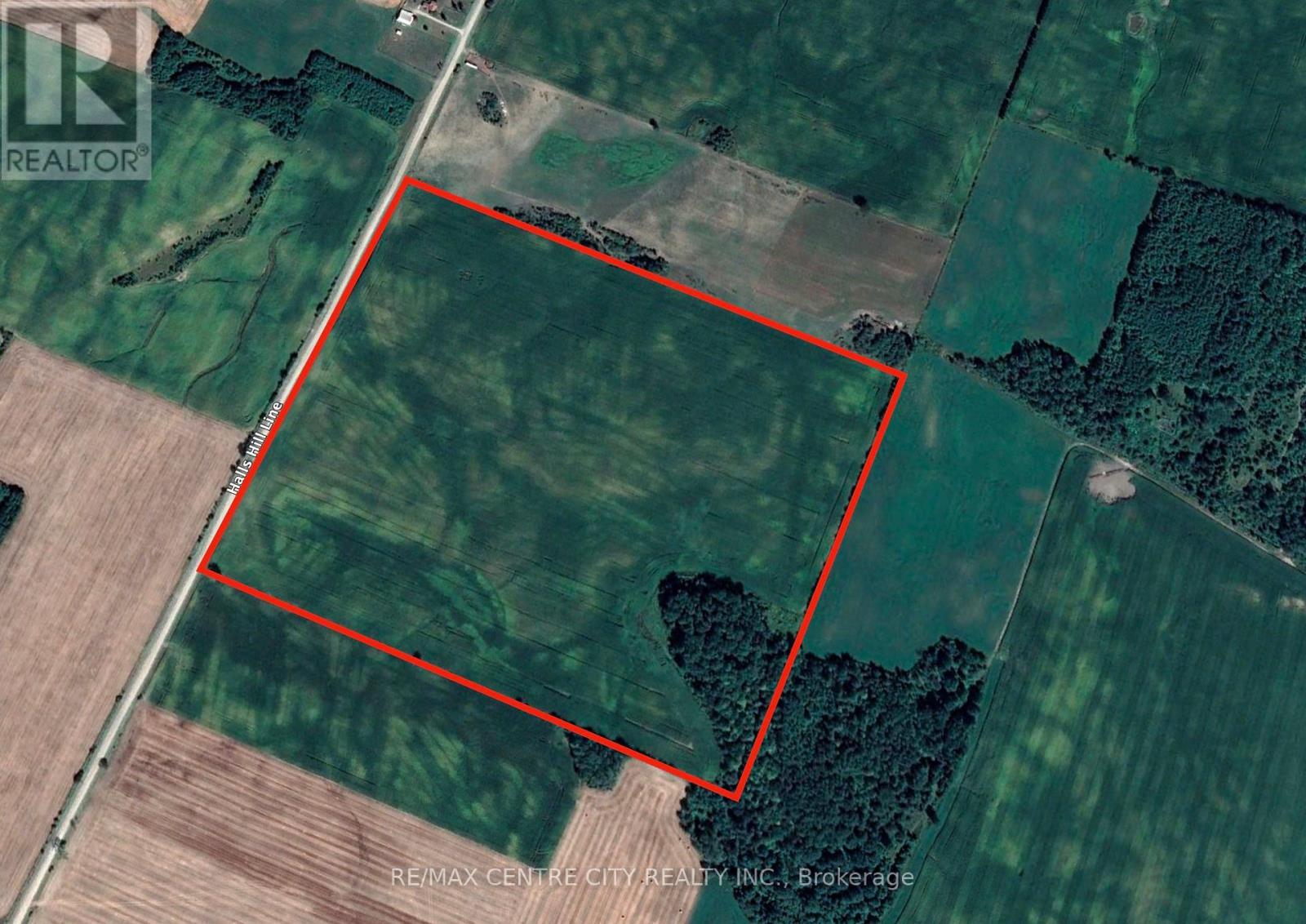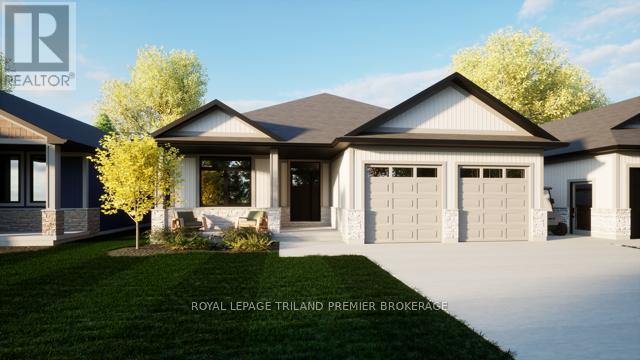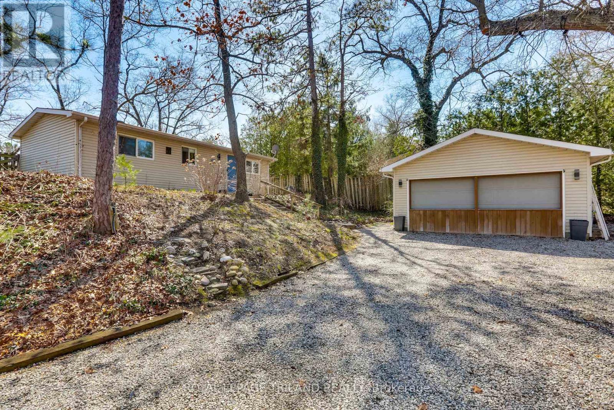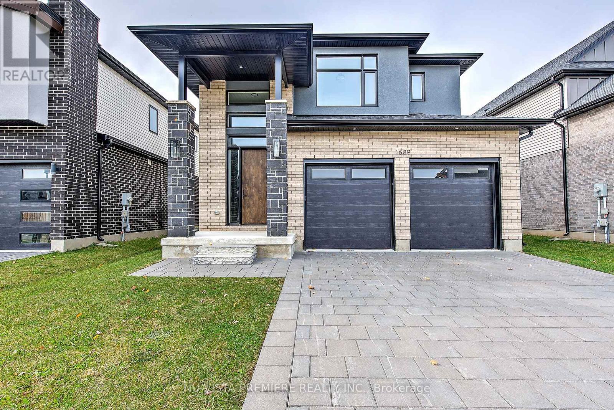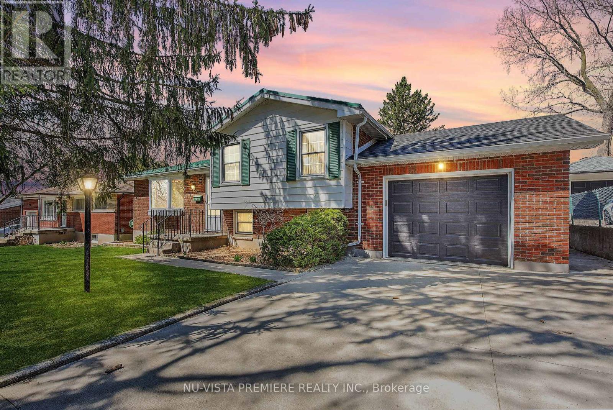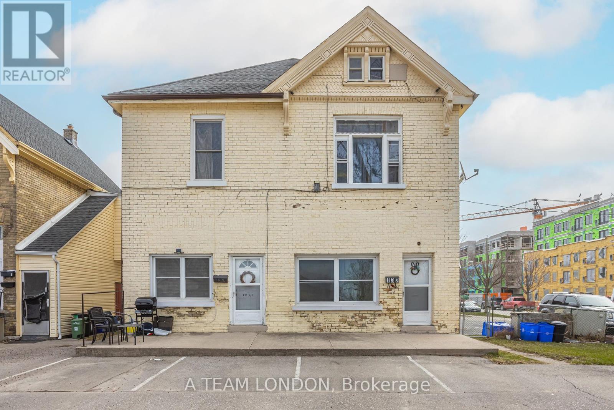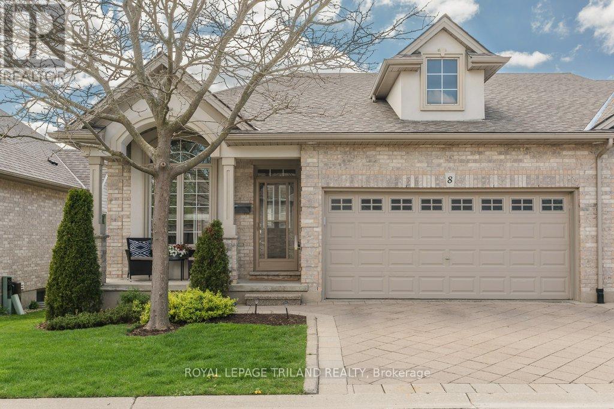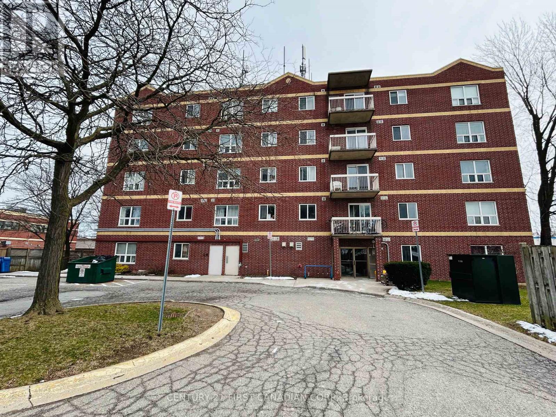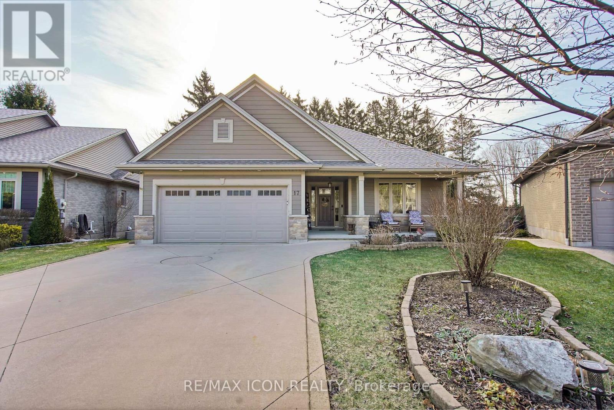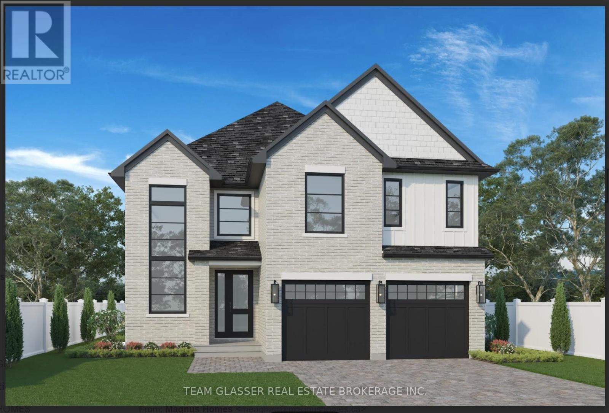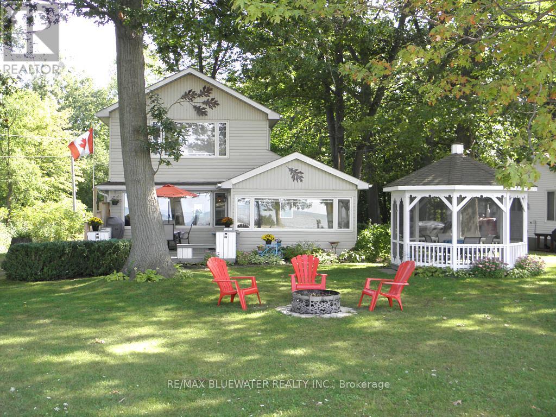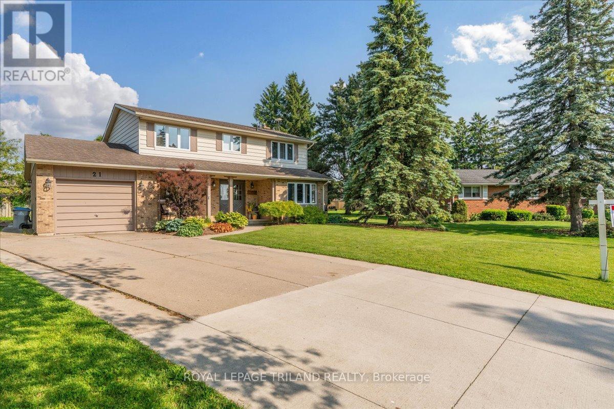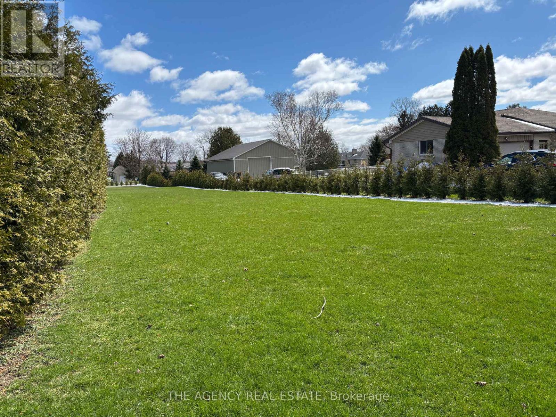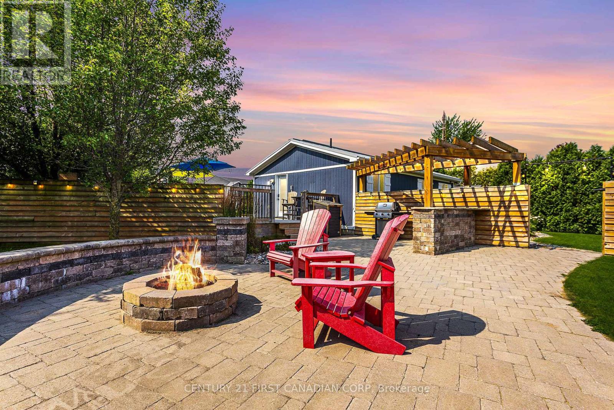
27 - 2401 Fifth Line W
Mississauga, Ontario
Welcome to this executive townhouse in a small 15-unit boutique complex. This all-brick complex is one of the newest in Erin Mills. This charming private end unit boasts 11-foot ceilings in the foyer, overlooks a ravine, and has expansive windows for optimal natural light. The chef's dream kitchen includes a gas stove, Caesarstone countertops, newer appliances, and ample storage space. The fully finished walkout basement has extra side windows. It includes a Murphy bed and a 2-piece bathroom. This bright finished open space is suitable for an oversized at-home office, an arts and crafts/ quilting machine space, or a workout space. Seldom are lower levels this comfortable. Phantom screens throughout, new California shutters, interlock brick driveway, updated bathrooms, walk-in closet in primary bedroom, third bedroom (is less jog). The total square footage is 1,640 sq ft on the upper two levels plus 510 sq ft on the walkout level, totalling 2,150 sq ft. This is a one-owner and non-smoking unit. Excellent maintained complex with an in-ground sprinkler system. Premium location to GO and walk to top public, private, French elementary school, University of Toronto, Mississauga campus. Rarely offered...this is a must see hidden gem. (id:18082)
567 Creekview Chase
London, Ontario
Live the dream in this 3,400 sq. ft., Westhaven Homes beauty offering a seamless blend of sophisticated design, classic linear architecture & exceptional craftsmanship set on a lush ravine lot in the Sunningdale Court enclave. Striking curb appeal sets the tone with a sleek stucco exterior, dramatic black windows & muntins that enhance the voluminous windows, filling the feature staircase with natural light. Perfectly positioned on a picturesque ravine lot in exclusive Sunningdale Court, this home offers breathtaking views of the Medway Valley Heritage Forest & the tranquil Medway Creek.Step inside to experience a thoughtful layout, soaring 10 ft main floor ceilings & upscale finishes throughout. Rich hardwood flooring flows across the main level, complementing clean lines & oversized windows that invite natural light into every space. The open-concept kitchen is a chefs dream with a walk-in pantry, a beautiful dinette with wraparound banquette & a quiet dining room overlooking the treetops. The dramatic 20 ft ceiling in the great room is anchored by a natural gas fireplace & opens to a balcony perched above the ravineperfect for morning coffee or evening unwinding. A separate main floor office offers a peaceful private workspace.Upstairs, 9 ft ceilings frame four spacious bedrooms & three full bathrooms including a luxurious primary suite with a spa-like 5-piece ensuite, heated floors, a separate water closet & a walk-in closet with custom built-ins. A second-floor laundry conveniently located adjacent to the primary suite adds everyday ease. An open catwalk floats gracefully between the front entry windows & the great room below, creating an architectural moment that ties the home together.The walk-out lower level, w/ 9 ft ceilings, adds incredible potential for a gym, theatre, guest suite or multi-generational living. 3-car garage features direct stairs to the lower level. Incredible setting close to trail systems, nature, golf, north London shopping & amenities. (id:18082)
48 Fraser Street N
Gore Bay, Ontario
Discover the perfect canvas for your dream home at 48 Fraser Street, Gore Bay. This exceptional 1 acre vacant lot is situated on the sought-after West Bluff, offering the potential of panoramic views of the picturesque bay area. Enjoy year-round access via a well-maintained road, providing both convenience and tranquility. With its generous dimensions and the potential water vistas, this parcel presents an unparalleled opportunity to create a bespoke residence in a serene and scenic setting. Sewer, water and hydro available! (id:18082)
224 Maxwell Street
Sarnia, Ontario
This charming 4-bedroom, 2-bathroom home is full of potential and perfect for first-time buyers or savvy investors. The main floor offers a seamless layout with a cozy living room, a dedicated dining area, a bedroom, and a functional kitchen. Upstairs, you'll find three additional bedrooms, providing plenty of room for family or guests. There's no shortage of storage space, and the partially finished basement includes a roughed-in area for a potential 5th bedroom. Enjoy the convenience of nearby amenities including shopping, parks, and more all within a great neighbourhood and just a 10-minute walk to scenic waterfront views. A park is located right across the street, perfect for active families. Several updates were completed, including fresh paint, new appliances, updated main floor flooring (excluding the bedroom and bathroom), a new kitchen window, updated windows in the primary bedroom and upstairs bathroom, and a new ceiling in the living room. (id:18082)
7 - 11 Mcclary Avenue
London South, Ontario
This charming 2-bedroom, 1-bathroom home is located in the desirable Old South neighbourhood of London, one of the city's most coveted areas. Enjoy tree-lined streets and a welcoming community. Just a short walk to Wortley Village and downtown, this property offers plenty of natural light with its abundance of windows. Additionally, on-site laundry facilities are available for your convenience! (id:18082)
36 - 400 Skyline Avenue
London North, Ontario
Opportunity knocks This well built wastell home is ready for your growing family! 2384 SqFt plus unspoiled basement quality built with tons of space and upgrades! Built in 2008, decent lot 40.03 ft x103.35 ft. 4 bedrooms & 2.5 bath. As soon as you walk in this well designed home, you would be impressed by the workmanship and quality. Gleaming maple hardwood floor throughout the main floor .Open concept kitchen and living area off the deck to BBQ in summer. Upgraded kitchen cabinets. kitchen island with breakfast area. Abundant windows give natural lights cheering up the living space. Second floor has four bedrooms with master bedroom ensuite. Excellent family room between the main floor and second floor great for family entertainment or study room. Unspoiled basement. Furnace replaced 2023. Top schools in the city and public transit available. Walking distance to reputable top ranked Jack Chambers school. Minutes drive to Masonville Mall and Western University! Well maintained community! Excellent starter home or for your growing family!! Don't miss it! (id:18082)
Pt Lt 10 Concession 13 Road
Ashfield-Colborne-Wawanosh, Ontario
73.9 Acres of bare farmland just South West of Lucknow Ontario. This site features 67 workable acres that appear to be systematically tiled based on aerial maps. The farm is gently rolling and offers buyers Huron Silt Loam soil with all the workable land in one open field. This property is on a quiet gravel road and could make an excellent location for a new build, subject to local approvals. The remaining 7 acres is a mixed forest in the South East corner of the farm. This land is currently leased to a farmer, contact our team for more details. To locate property on Google, please use 86300 Halls Hill Line. (id:18082)
10159 Victoria Street
Lambton Shores, Ontario
TO BE BUILT - Welcome to beautiful Port Franks, where your newly built home by Carrington homes awaits you! The expansive bungalow is situated in the heart of Port Franks on a quiet treed lot. Currently to be built this bungalow boasts 1568 sq ft of expertly designed living space featuring 2 bedrooms and 2 bathrooms. Enter through the front door into the generous foyer with views right to the rear of the home, through to the open concept living area consisting of great room with electric fireplace and large rear window, dining room with direct backyard access and kitchen loaded with storage and featuring a 8ft island with breakfast bar, custom cabinetry, quartz countertops and walk in pantry. The main floor is complete with two generous bedrooms including the primary suite featuring walk in closet, 4-piece ensuite with tiled shower and glass enclosure and vanity with double sinks and quartz countertops; main bathroom and convenient main floor laundry/mudroom. Enjoy your morning coffee on the covered front porch, or the backyards 12'x 12' covered deck. This home truly has it all, nestled in nature. (id:18082)
7933 Katharine Crescent
Lambton Shores, Ontario
Are you a first time home buyer, looking to downsize, or looking for a perfect cottage getaway or investment property? Welcome to this charming, beautifully updated 2 Bedroom, 1 Bathroom Home that gives you an inviting and cozy atmosphere as soon as you walk through the front door. Nestled in the sought after lakeside community of Port Franks Ontario. Situated on a large corner lot with a fenced-in backyard, a pond, firepit, and 14ft riverfront docking access with floating docks. Some recent upgrades include new Ikea Kitchen and appliances (2024/25), New AC (2019) and Furnace (2016),Ceramic and Laminate flooring throughout (2025), newer windows in the second Bedroom and Bunkie and updated bathroom. Additionally, the detached 2 car garage with hydro, gas fireplace and AC provides ample storage and parking, while the bonus Bunkie with hydro, adds extra space for guests, a home office, or a creative studio. Just a short distance from Port Franks beach on Lake Huron where you will see some of the most stunning sunsets around, golf courses and many other amenities, this property offers the perfect blend of relaxation and recreation. Ideal for year round living or weekend getaways. This Home is ready for you to move in and enjoy! Lot measurements are: 117.04 ft x 7.04 ft x 7.04 ft x 7.04 ft x 7.04 ft x 7.04 ft x 6.00 ft x 72.01 ft x 144.32 ft x 98.59 ft (id:18082)
Lot 64 Hawtrey Road
Norfolk, Ontario
Contemporary design stunner ! This home offers great amenities to the growing family with 4 spacious bedrooms and 3.5 bathrooms. Entering you will find a open feel with wide plank hardwood throughout the main level. Kitchen has a large Island and corner pantry with soft close doors and drawers including a bank of pot and pan drawers and quartz counters. Kitchen is open to the dinning room, great room and eating area. Hardwood stairs lead to the 4 spacious bedrooms with a luxury master and stunning ensuite. Master closet feature custom built ins great for organizing. 3 more spacious bedrooms with 2 more full baths round out the upper level. Pictures show finishes you should expect to get with very minor changes. This home is to be built. (id:18082)
450 Three Valleys Crescent
London South, Ontario
First Time Offered! Sun-Filled, Spacious 4-Level Side-Split Backing onto Three Valleys Park. Lovingly maintained by the original owners, this beautifully cared-for brick side-split is on the market for the very first time. Nestled on a premium lot backing onto picturesque Three Valleys Park, this deceptively spacious home offers exceptional comfort, versatility, and curb appeal. The bright and inviting main floor features a sun-drenched living room, a generous dining area, and a well-appointed kitchen, perfect for everyday living or entertaining. Just off the dining room, a large, light-filled family room provides the ideal space to unwind or host gatherings. Upstairs, you'll find two spacious bedrooms and a full 4-piece bathroom. The lower level offers two additional bedrooms and a convenient 2-piece bath, ideal for guests or growing families. The partly finished basement adds even more functional space, including a cozy rec room, a large utility and storage area, and a flexible bonus room perfect for a workshop, hobby space, or future in-law suite. With a separate walk-up entrance, this level also offers excellent income or multigenerational potential. Step outside to a private backyard oasis featuring a covered two-tier deck, lush lawn, and beautifully landscaped gardens, all backing onto serene parkland. Additional highlights include a durable steel roof, oversized concrete driveway, single-car garage, and parking for up to seven vehicles. A rare opportunity in a highly sought-after location. This special home blends warmth, functionality, and outdoor beauty. Book your private showing today. (id:18082)
340 Hill Street
London East, Ontario
Well maintained 6 unit investment property located in SOHO at the corner of Wellington Street and Hill Street. Consisting of 1- 1 bedroom, 4- 2 bedroom and 1- 3 bedroom units along with an addtional 33' x 41' parcel of land. On-site coin laundry. Parking for 9 vehicles. Located across the street from new mixed-use housing development on South Street. Current NOI: $77,222.94. Potential for significant upside, current rents below market. The 3 bedroom unit will be vacant upon possession (market rent $1,800 per month). Zoning R3-1. Close proximity to Wellington Road and transit and within walking distance to downtown London. (id:18082)
11209 Imperial Road
Malahide, Ontario
Nestled on the outskirts of the quaint town of Aylmer, this charming 1.5-storey house beckons with its ample space and cozy allure. Situated on a property of just under a half-acre, it offers a perfect blend of privacy and convenience, with all necessities close at hand. At the front of the house, you'll notice a well-tended front lawn adorned with blossoming flower beds, hinting at the care and attention in this home. Entering the home you'll notice the inviting living room that boasts large windows flooding the space with natural light, creating a warm and welcoming atmosphere. This home has 4 bedrooms with a flex space that could double as a fifth bedroom. You won't be disappointed in the size and space this home affords and at a very reasonable price. (id:18082)
8 - 1 St Johns Drive
Middlesex Centre, Ontario
Welcome to your dream bungalow condo in the heart of Arva, Ontario! This move-in-ready gem offers 2+2 bedrooms and 3 full baths, perfectly designed for comfortable and stylish living. Step into the bright and spacious main floor featuring soaring 9-foot ceilings and a tray ceiling in the living area, complemented by a cozy gas fireplace ideal for those chilly evenings. The kitchen boasts newly added quartz countertops with a sprawling 10-foot island and modern finishes, making it a chef's delight. A home office/or bedroom at the front of the house provides the perfect space for remote work or bedroom. The primary bedroom offers a serene retreat with a walk-in closet and an ensuite bath. Convenience is key with main floor laundry and interior access to the 2-car garage. Patio doors lead to a large rear deck, perfect for entertaining or unwinding in privacy. The fully finished lower level has been updated with brand-new flooring in 2025 and features a large family room, two additional spacious bedrooms, and a full bath. Located just minutes north of Masonville Mall, this home offers easy access to shopping, dining, and entertainment. Enjoy the proximity to Weldon Park, which features walking trails, ponds, tennis courts, disc golf, and expansive green spaces perfect for outdoor recreation and relaxation. Don't miss this opportunity to experience the best of Arva living -schedule your private showing today! (id:18082)
404 - 626 First Street
London, Ontario
This beautifully upgraded 3-bedroom, 2-bathroom apartment, located directly across from Fanshawe College, is perfect for investors, parents looking for a home for their son or daughter, or families seeking a spacious, well-thought-out layout. With each room potentially renting for $900-$1,000, the other two rooms can cover the mortgage, allowing your child to live rent-free. The unit boasts brand-new vinyl floors, a modern kitchen, and fresh paint throughout, offering a move-in-ready space. The added convenience of two full bathrooms makes it ideal for roommates or families. The building also offers added security features, including cameras throughout, controlled entry, and an onsite supervisor, ensuring peace of mind for all residents. Conveniently located just steps from a bus stop and close to grocery stores, restaurants, gyms, and other amenities, this unit is listed at an attractive price with great cash flow potential!!! (id:18082)
17 Tanager Place
St. Thomas, Ontario
Welcome to 17 Tanager Place a beautifully maintained bungalow on a premium lot, tucked away on a quiet cul-de-sac and showcasing true pride of ownership. This home features a custom cement driveway, 200 amp electrical service, and mature gardens both front and back. Step inside to a bright, open-concept layout with soaring ceilings, hardwood floors, and oversized windows. The living room features a cozy electric fireplace with custom built-ins, while the kitchen is equipped with stainless steel appliances and a large island, perfect for entertaining. Enjoy added comfort with sound-dampening insulation between the floors. The spacious primary suite offers a walk-in closet and full ensuite. The finished lower level provides flexible space for a home gym, rec room, or guest area. Step outside to a private oasis complete with a high-end custom composite deck, beautiful pergola, and a charming custom-built shed, all surrounded by mature trees in a fully fenced yard. This premium property wont last (id:18082)
9 Mcintyre Street
St. Thomas, Ontario
A UNIQUE OPPORTUNITY FOR INVESTORS OR OWNER OCCUPY IN ST. THOMAS. CHARMING 2 BEDROOM, 1 BATH, WITH DETACHED GARAGE, TERRACE ROW HOUSE (CALLED ALMA TERRACE), ONE AND ONLY BUILDING LIKE THIS IN THE CITY, NOT A CONDO, AND NO FEES. QUIET STREET WITH EASY ACCESS TO DOWNTOWN. EXTERIOR OF BUILDING WELL KEPT, ROOF REPLACED 2018, HOT WATER GAS BOILER, (VERY EFFICIENT) WATER HEATER OWNED, MOSTLY NEWER WINDOWS, INVITING FRONT PORCH GREAT PLACE TO SPEND TIME AND RELAX. CHARACTER OF OLD WITH WOOD BANISTER, 9.3 FT HIGH CEILINGS AND HARDWOOD FLOORS, MAIN FLOOR LAUNDRY. HOME IS CURRENTLY TENANT OCCUPIED. CURRENTLY MONTH TO MONTH RENT $976.00 PLUS UTILITIES. TLC REQUIRED BUT LOTS OF POTENTIAL FOR EITHER OWNER OCCUPY OR RENTAL. (id:18082)
Lot 17 - 71 Dearing Drive
South Huron, Ontario
To BE BUILT in Sol Haven, Grand Bend! Tasteful Elegance in this Stunning 2 storey Magnus Homes SAPPHIRE Model. This 2493 square foot Model could sit nicely on a 49 ft standard lot in the NEW Sol Haven, Grand Bend subdivision. This Model has an open, expansive 2 storey Great Room. Large dining cove Bay Window off the wide kitchen makes the MAIN FLOOR, family ready, open and inviting. You'll live outside on the wide Covered back deck looking over your yard! Ready for backyard BBQ's! The Second Level boasts a Large Primary bedroom with a large ensuite in that same Bay Window bump out! Two walk-in closets complete this Primary Oasis. Lots of space for storage and making the space your own. The 3 other spacious bedrooms and full bath complete the second level, overlooking the Great Room Below. The main-floor touts a large laundry and main floor powder room. There are many more Magnus styles to choose from including bungalows and two-story models. **Note - Photos Show other Magnus build in KWH/London! We have many larger Premium Plans and lots, backing onto trees, ravine and trails to design your custom Home. Come and see what Grand Bend living offers-Healthy, Friendly small-town living, Walks by the lake, great social life and restaurants. Start to build your Home with Magnus Homes for Late 2025. Note: Listing agent is related to the Builder/Seller. We're looking forward to a 2025 Build for you!**Ask us about near Net Zero possibilities for your new home!** Come See the Magnus INDIGO Model (2storey) in Kilworth weekends 2-4 @ 72 Allister Drive, Middlesex Centre Kilworth, ON** (id:18082)
9714 Lake Road
Lambton Shores, Ontario
Unobstructed Lake view 4 season cottage on Lake Huron located with Lake directly on other side of road. Open concept living room/kitchen with cozy gas fire place and large picture windows viewing Lake, sun room views Lake, gleaming hardwood floors all main rooms, newer windows, 3 bedrooms, 2 baths, laundry room, breakfast bar in kitchen, built-in dishwasher. This cottage is turn key, includes most inside furniture.and all lawn furniture. Detached garage has been renovated into a work shop and has extra space for kids and guests! Entertain inside in this open concept design or outside in the beautiful gazebo or front deck with built-in benches while enjoying the lake view! The master bedroom has double closets with a recently renovated beautiful 3 piece ensuite bath plus laundry room. Low maintenance exterior, newer concrete septic tank & field bed, Updated 100 amp panel with breakers new 2014, septic system new 2016, roof shingles, soffit, facia & eaves new 2022. Fantastic sunsets over Lake Huron. Short walk to great sand beach. Several great public golf courses within 20 minutes. Note: Located on leased land at Kettle Point, current land lease is $3,000 per year, a new 5 year lease will be $3,000 per year. Transfer fee for future owner will be 12% of the selling price. 2025 Band fees are $3,239 per year which pay for garbage collection, road maintenance, police & fire and municipal water. Cottage is excellent condition inside & out. (id:18082)
7 Thistle Court
Tillsonburg, Ontario
Prepare to fall in love with this stunning, one-of-a-kind 4-bedroom property that redefines the meaning of "home"! This contemporary beauty features a double car garage and offers over 4000 sq. ft. of luxurious living space and features an incredible private spa experience right inside your own home. Indulge in your own heated indoor pool, infrared sauna, cold plunge, and hot tub - true retreat for relaxation and rejuvenation.For those who love to entertain, this home has it all. Your guests will be blown away by the pool lounge/party room and bar overlook the beautiful pool area. This space offers year-round staycation vibes and includes a tropical change room and 2-piece washroom for added convenience.The features of this home are endless - 4 spacious bedrooms, 3 of which have private balconies with views of the serene backyard and ravine, perfect for enjoying nature in any season. The main level welcomes you with a grand foyer, leading to a large living room and dining room separated by a striking two-sided fireplace. The kitchen offers space for an eat-in area or coffee bar, There is also a family room (currently used as an office), 2-piece washroom, and a laundry room. You will have easy access to outdoor spaces from both the dining and family rooms. Upstairs, holds 3 bedrooms and 2 full bathrooms. Primary suite is nothing short of a sanctuary, with a walk-through closet and ample space for a king-sized bed. Enjoy the two-sided gas fireplace, which can be enjoyed from both the bedroom and the luxurious en-suite bath, complete with a soaker tub where you can soak in nature views. Step outside onto your private balcony for the perfect spot to sip your favourite drink while surrounded by tranquil beauty.The lower level is a showstopper, complete with the indoor pool, pool lounge/bar, 2-piece washroom, and change room. Patio doors open to the deck, offering scenic 4 season views of the ravine.This home is the perfect blend of luxury, relaxation, and entertainmen (id:18082)
21 Sherwood Crescent
South Huron, Ontario
Welcome to this spacious and thoughtfully designed family home in desirable Exeter. With over 2500 sq ft finished living space, this home offers the perfect blend of comfort and functionality across multiple levels with outstanding outdoor amenities. Main floor presents a welcoming family room, elegant formal dining area, and a practical flex space ideal for a home office or play area. The heart of the home is the chef-friendly kitchen with abundant cabinetry, convenient peninsula seating for four, and seamless flow to entertaining spaces. A powder room, dedicated laundry room, and mud room with direct access to the attached garage complete this level. Upstairs, find three comfortable bedrooms including the primary suite boasting a generous walk-in closet plus an additional room currently used as an office. A full 4-piece bathroom serves this level. The finished lower level extends your living options with a cozy family room, fourth bedroom, and a 3-piece bathroom perfect for guests, older children, or as a private in-law suite. Step outside to your own private retreat featuring an inviting inground heated pool (with new liner and heater installed in 2019), a relaxing screened porch perfect for bug-free dining, and expansive outdoor living spaces designed for entertaining and family enjoyment. With its versatile interior spaces, resort-style backyard, and family-focused design, this Exeter home offers the perfect setting for year-round living and seasonal entertaining. (id:18082)
98 Coulter Avenue
Central Elgin, Ontario
This is your chance to create the perfect home on a spacious 50 x 305 ft lot, offering all the room you need for a custom build, a large yard, and plenty of outdoor living space. Whether you're dreaming of a backyard oasis, an awesome workshop, or space for kids and pets to roam,this property has the footprint to make it happen. Located on a quiet, desirable neighbourhood with storm sewer, sewer and water ALREADY CONNECTED at the road, this lot is ready for yourvision. Enjoy the benefits of extra space without sacrificing convenience just bring your plans and start building the lifestyle you've always wanted. Opportunities like this in St.Thomas don't come around often build the family home you've always imagined on this incredible piece of land! (id:18082)
33822 Darryl Court
Bluewater, Ontario
Beachside Bliss Between Grand Bend & Bayfield on a **1/2 ACRE Estate-Sized Lot! Upgraded, Fully Furnished & Fabulous! Just steps from a sandy, deeded beach access on a quiet cul-de-sac in the sought after community of Sunset Cove-known for it's great beaches. This charming home offers the perfect mix of laid-back coastal vibes and thoughtful upgrades. Set on a sprawling pie-shaped lot, this 3-bedroom, 1-bath getaway features an open-concept design with warm oak cabinetry, pine millwork, and a spacious great room that invites relaxed living. Built in 2006, the home boasts low-maintenance hardboard siding, a steel roof, and a full 5-ft crawlspace with concrete floor-perfect for extra storage. Immaculately cared for, this property has seen numerous updates including central air (2016), KitchenAid Gallery stainless steel appliances (2016), an expansive 33-ft deck, fresh interior paint (2023), and an upgraded bathroom vanity and mirror (2023). The professionally landscaped yard is a true outdoor haven, complete with a privacy patio, volleyball court, custom-built & designed fire pit with stone bench, and a partially fenced yard lined with mature cedars (2018). There are two sheds for storage, and the exterior received fresh paint and shutters for a polished finish (2018). Lot dimensions are 50 ft frontage, 200.41 ft west side, 180.37 ft rear, and 201.60 ft east side. Whether you're looking for a weekend escape or a year-round retreat, this lovingly maintained beachside property is a rare find with charm, comfort, and lifestyle all in one. Bad Apple Brewer is just steps away, while many local wineries, the shops and restaurants of Grand Bend & Bayfield are all minutes away. Just pack your beach gear and move in - memories are made here! (id:18082)

