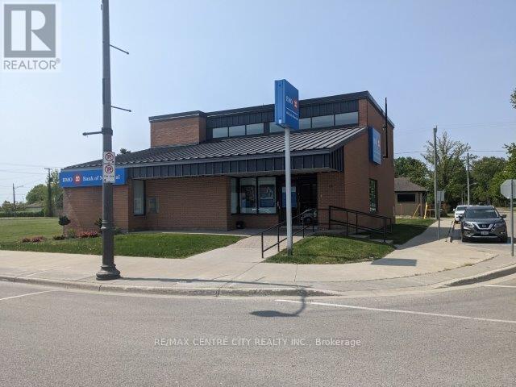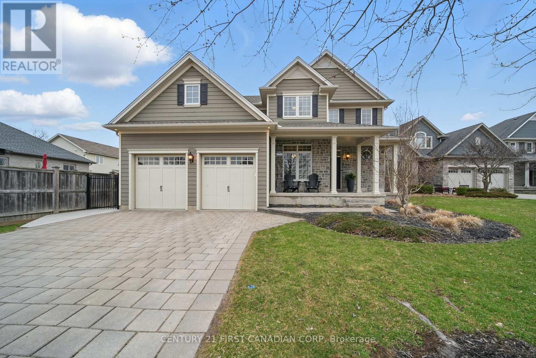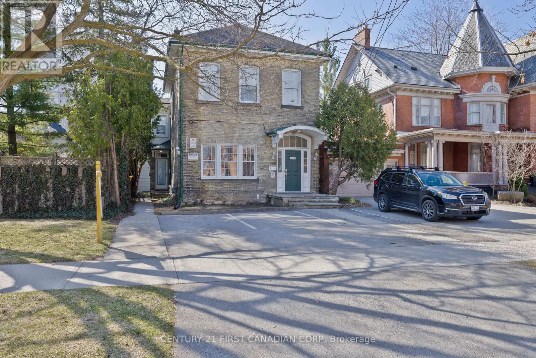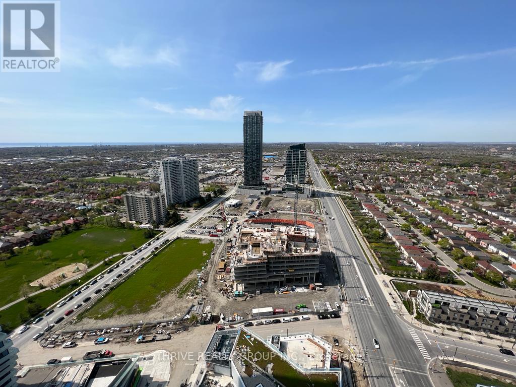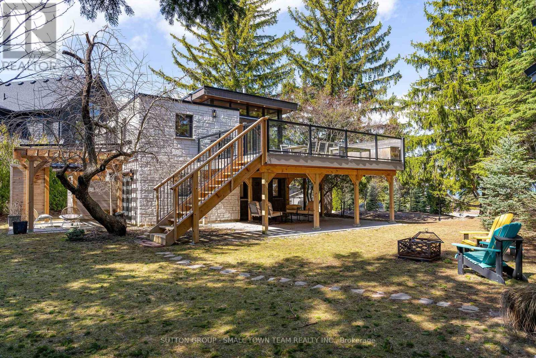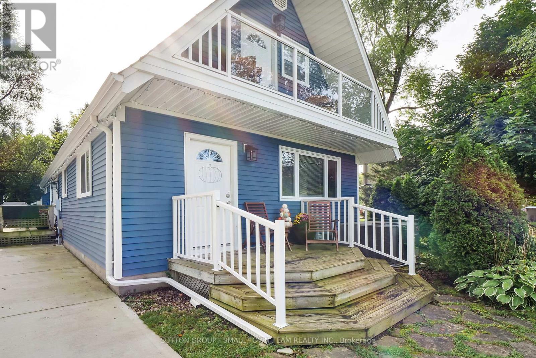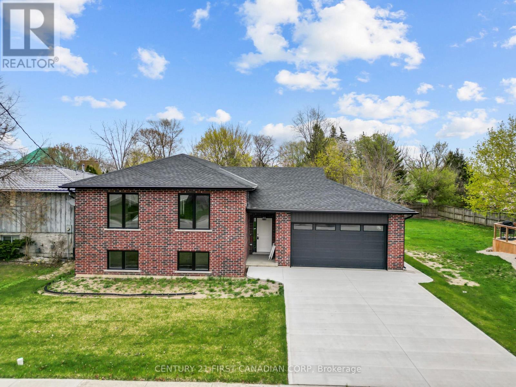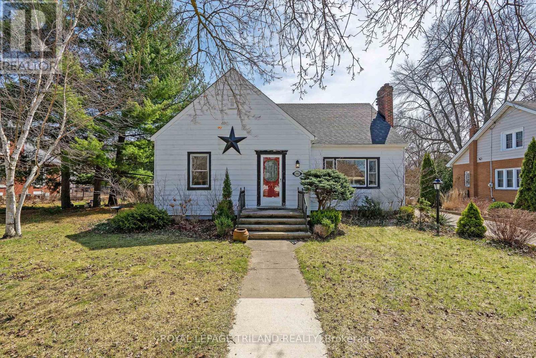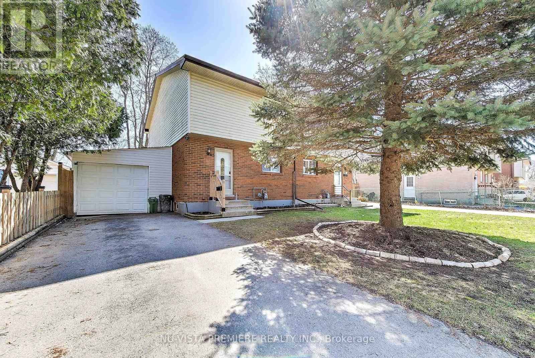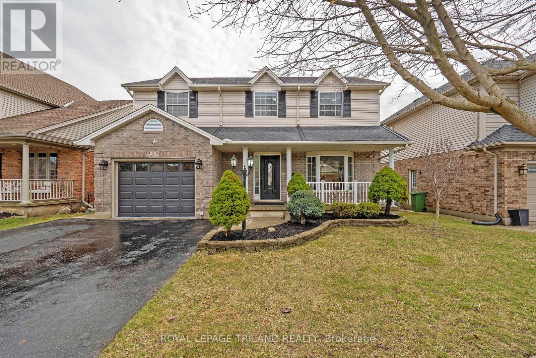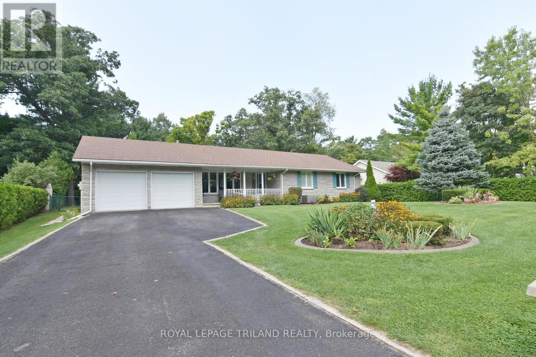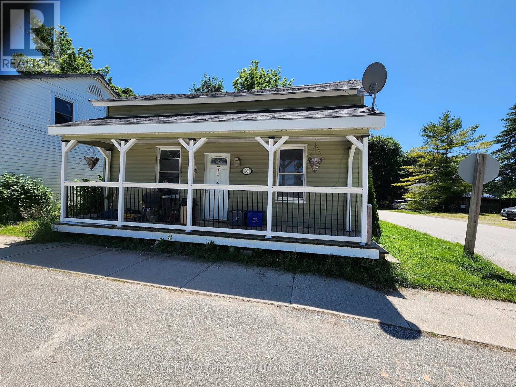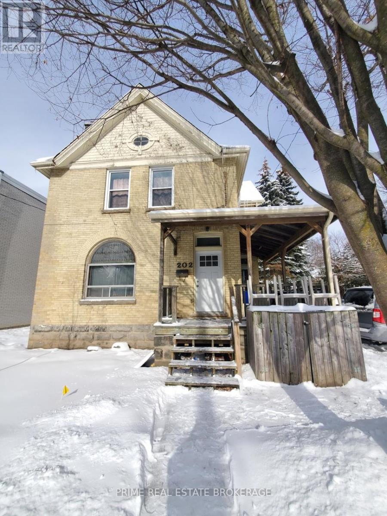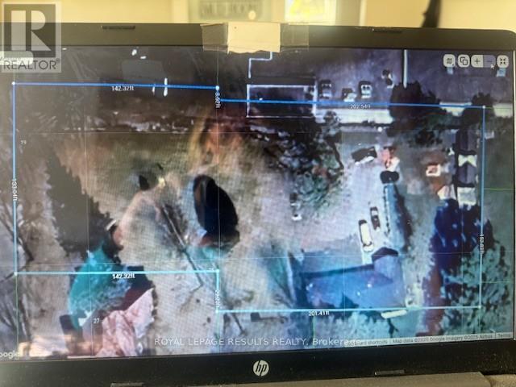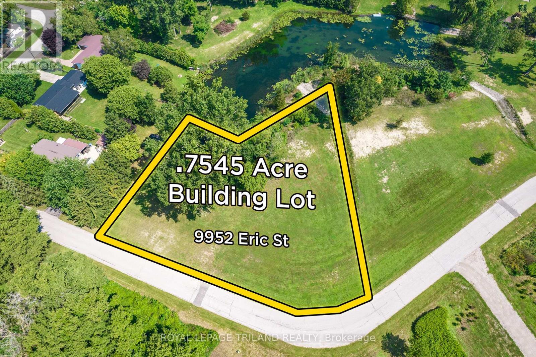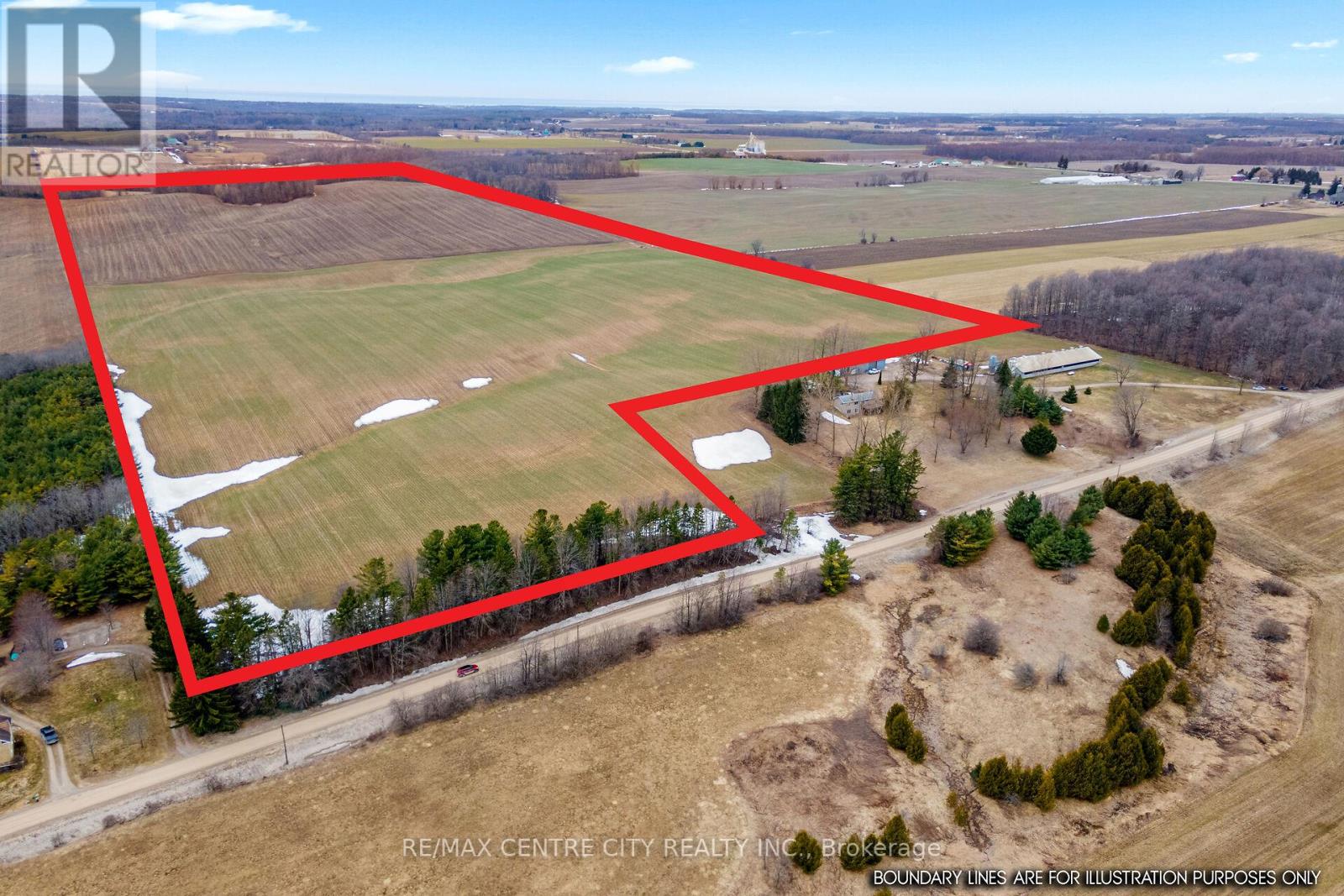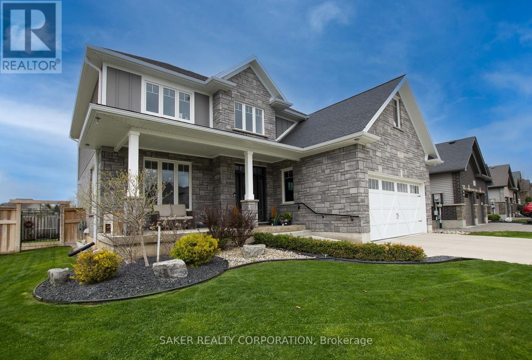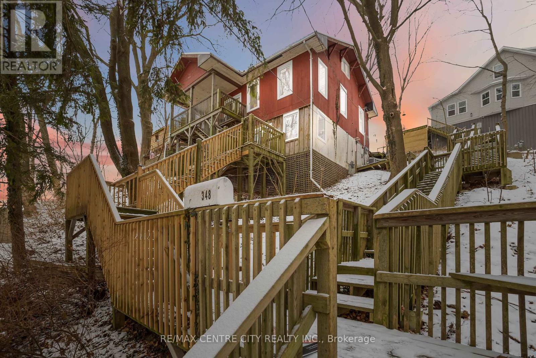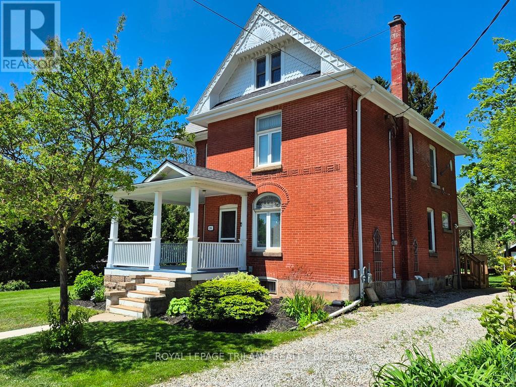
60 Deer Ridge Lane W
Bluewater, Ontario
The Chase at Deer Ridge is a picturesque residential community, currently nestled amongst mature vineyards and the surrounding wooded area in the south east portion of Bayfield, a quintessential Ontario Village at the shores of Lake Huron. There will be a total of 23 dwellings, which includes 13 beautiful Bungalow Townhomes (currently under construction), and 9 detached Bungalow homes (Lot 9 Under construction) to be built by Larry Otten Contracting . The detached Bungalow on Lot 3 will be approx. 1,630 sq. ft. on the main level to include a primary bedroom with 5pc ensuite, spacious guest bedroom, open concept living/dining/kitchen area, which includes a spacious kitchen island for entertaining, walk-out to lovely covered porch, plus a 2pc bathroom, laundry and double car garage. Standard upgrades are included: Paved double drive, sodded lot, central air, 2 stage gas furnace, HVAC system, belt driven garage door opener, water softener, and water heater. The optional finished basement will include a 4pc Bath, Rec-room and Bedroom with Closet, at an additional cost of $60K. (id:18082)
181 Main Street
Chatham-Kent, Ontario
Located on Main Street across from Bothwell Furniture, this is a former Bank of Montreal built in 1982. Very modern look and features and in top condition throughout. Main floor consists of large open area surrounded by five private offices and includes the vault. Second level includes kitchenette and lunch area, two washrooms and storage room. Plenty of natural light. Total space on two levels is 3,600 square feet with a gross monthly rent of $3,600.00. Zoning permits a wide array of uses and is well suited for professional offices, medical/dental clinic, pharmacy. TMI estimated at $4.00 per square foot (id:18082)
3442 Settlement Place
London, Ontario
Situated on a quiet cul-de-sac of 6 homes in the highly desirable neighbourhood of Talbot Village, on an oversized treed/landscaped mature lot, updated in 2024! Welcome to 3442 Settlement Place! This gorgeous two storey home is sure to impress. As soon as you enter this home you are greeted by the warmth that his home provides, & drawn to all of the elegant & modern details. The main floor features an open-concept layout with a large foyer, cozy living room with a natural gas fireplace great for relaxing after a long day, an eat-in kitchen with a dinette & dry-bar perfect for those who enjoy entertaining, an elegant home office/den with custom shelving/storage & feature wall, and a 2-pc powder room off of the mudroom that is sure to make a statement. The oversized windows, crown moulding, custom millwork, upgraded lighting fixtures, fresh neutral paint throughout, & light engineered hardwood & tile flooring provides a comforting and luxurious feel. Making your way up to the second floor, you are automatically drawn to the stunning custom feature wall & oversized lighting fixture. The second floor features 3 bedrooms, a shared 4pc bathroom, separate laundry room, and the primary bedroom has another custom feature wall, walk-in closet, and a 4-pc bathroom with his & hers vanity and more oversized windows with california shutters. The finished basement is a bonus with a 4th bedroom, 3-pc bathroom, and rec-room great for game night! Enjoy those warm summer nights in your fully fenced, private, and mature backyard (pool sized lot). The large stamped concrete patio is equipped with a natural gas line that makes hosting family BBQ's a breeze, and has rough in for 2 outdoor speakers. The custom shed was built to match the house, and is a bonus for those who need that extra storage space. This home is conveniently located, walking distance to all amenities & schools - and only a short 7 minute drive to the 401 corridor. Come and check out what this home has to offer today! (id:18082)
389 Dufferin Avenue
London East, Ontario
Attention investors! Welcome to 389 Dufferin Ave. This four-plex has 6 bedrooms, 4 kitchens, and 4 bathrooms. Situated in the Woodbridge Heritage district in downtown London, and close to Woodfield French Immersion Public School, Catholic Central High School & Fred Astaire Dance Studio London. 5 minute drive to Covent Garden Market, and 3 minutes to Victoria Park and Richmond Row. Currently 3 out of 4 units are rented with the 4th vacant. Generates annual income of $75,000 gross. Features automatic evening lighting , security cameras, 3 parking spaces, bus stop conveniently directly in-front of the property, electronic coded door locks for each unit, 3 out of 4 units have been upgraded, storage room at rear of property, and individual electrical meters per unit. Don't miss this unique opportunity! (id:18082)
3208 - 3900 Confederation Parkway
Mississauga, Ontario
Welcome To M City Condos In The Heart Of Mississauga! Live In This Beautiful Master Planned Condo. State The Art Technology For Heating And Cooling And Security Features. Breathtaking Views Of The City That Extends Into The Lake. Whole Building Is Smart Technology, Beautiful Common Areas. Convenient Access To Square One Mall, The Living Arts Centre, Celebration Square, Sheridan College, Top-Rated Schools, And Public Transportation Including Major Highways 403, 401, 407, And Qew. High-End Finishes And Modern Appliances Including Stainless Steel Kitchen Appliances, B/I Fridge And In-Suite Laundry. Amenities Including A Saltwater Pool, Rooftop Skating Rink, Fitness Center, Outdoor Lounge Areas &Much More (id:18082)
9944 Eric Street
Lambton Shores, Ontario
9944 ERIC ST: 1 of 3 AVAILABLE OVERSIZED BUILDING LOTS JUST SOUTH OF GRAND BEND IN THE PORT FRANKS REGION | REMARKABLY QUIET CUL DE SAC | CLOSE TO RIVER & BEACHES - This .7873 acre lot tucked away in a secret spot could be the location of your new dream home! Looking to build in the Grand Bend/Port Franks area on a large parcel that is truly ready to go (pre-cleared & graded - saves $15K), but getting tired of the lack of options? This fully serviced lot provides a rolling landscape in a small & quiet enclave with 3/4 of an acre of premium Lambton Shores residential land! The location is so tucked away & secluded, most residents local to the region are not even aware of its existence. To indicate that its quiet is probably an understatement. The only traffic Eric Street ever sees are the few neighbors who live there, & now YOU, as you really do need to come & visit this beautiful piece of vacant land! Just minutes to restaurants & boat dockage in Port Franks, everything else you need in Grand Bend, & an even shorter drive to a plethora of fantastic Pinery Park beaches w/ minimal crowds, this is a special location. You'll get to experience the benefits of being out in the country in a more rural environment (peace, quiet, serenity, lack of traffic, expansive lot / 2.5 X THE SIZE OF NEIGHBORHING LOTS) but w/o having to be a 1/2 hour drive to the beach. The Pinery Park is the key to success for residents in this region. Pick up an affordable seasons pass for your vehicle for access to fantastic beaches 5 minutes from your front door! Design & contract the house yourself or hire any builder - no requirements or restrictions or any obligation to build by a certain date! Add this gorgeous lot to your investment portfolio, or, just plan a future build. Septic required but gas/electric/municipal water/high-speed Internet are all ready to go at the property line & mail is delivered to the subdivision about 200 ft from your lot line. 2 other lots available as per photos. (id:18082)
114 Lakeshore Road W
Blue Mountains, Ontario
Welcome to 114 Lakeshore Road West A Rare Coastal Gem in the Heart of The Blue Mountains. Steps from the sparkling shores of Northwinds Beach and offering panoramic views of Georgian Bay, this beautifully renovated four-season retreat blends timeless charm with modern luxury. Set on a spacious, treed lot with mature landscaping, this stone-clad home and its fully insulated all-season bunkie provide the perfect balance of privacy, comfort, and location. Inside, the home features over 1,200 sq ft of updated living space with two generously sized bedrooms, two stylish bathrooms, and a bright, open-concept upper level. The gourmet kitchen boasts custom cabinetry, a coffee bar, and high-end appliances ideal for entertaining or cozy nights in. Step out onto the expansive composite deck to enjoy elevated bay views or unwind on the covered patio below. The upper-level living room, wrapped in natural light, offers the perfect vantage point for watching Georgian Bays ever-changing landscape. Every inch of this home has been upgraded with premium finishes, new mechanical systems, heated flooring, a gas fireplace, and thoughtful storage solutions throughout. The lower level features two bedrooms (one with walkout), a spacious 5-piece bath, and laundry facilities. The heated, two-level bunkie offers additional sleeping for guests or the ultimate kids hideaway, complete with a fridge, microwave, and sleeping space for two double beds. Enjoy year-round access to all this region has to offer: walk to Craigleith Ski Club, bike the Georgian Trail, or hit the slopes at Blue Mountain all just minutes away. With ample parking, ski/bike lockers, and a hot/cold outdoor shower, this property is truly built for the active lifestyle. Whether you're seeking a weekend retreat, full-time residence, or investment in one of Ontario's most desirable recreational corridors, 114 Lakeshore Road West delivers on quality, comfort, and location. (id:18082)
71236 Sandra Street
Bluewater, Ontario
Beachside Charm at 71236 Sandra Street A Year-Round Retreat Just Steps from Lake Huron. Welcome to your dream getaway in the desirable Highlands II community, just a few minutes north of Grand Bend. This beautifully updated home or cottage is nestled on a spacious, private half-acre lot surrounded by mature trees and only steps from a private beach with Lake Hurons iconic sunsets. From the moment you arrive, the curb appeal impresses with a newer concrete driveway and a well-maintained exterior framed by lush landscaping. The expansive backyard is a true oasis, featuring a large entertaining deck with BBQ station, a cozy firepit area, gazebo, and an oversized shed/workshop all creating a space perfect for relaxing or hosting friends and family. Inside, this thoughtfully renovated home combines warmth and function. The main floor offers a welcoming open-concept layout with vaulted ceilings, large windows for abundant natural light, and a gas fireplace for cozy evenings. The spacious kitchen includes ample cabinetry and a bright dining area, ideal for gatherings or quiet mornings with coffee. A main floor laundry room and large flexible space (currently used as a games room) could easily be converted into a home office. Upstairs, three inviting bedrooms provide comfortable accommodations, including a charming primary suite with its own private balcony offering serene treetop and peekaboo lake views. A 2-pc bath rounds out the upper level. This property is part of a vibrant lakefront community with annual dues of just $125 for road maintenance and beach stair access. Whether you're searching for a peaceful full-time residence, an income-generating vacation rental, or a seasonal escape, this home checks all the boxes. Move-in ready with room to grow there's potential to add a garage or bunkie if desired. Experience lakeside living at its finest, just a short drive from Grand Bend, Bayfield, golf courses, trails, and all the attractions of Ontario's West Coast (id:18082)
9936 Eric Street
Lambton Shores, Ontario
9936 ERIC ST: 1 of 3 AVAILABLE OVERSIZED BUILDING LOTS JUST SOUTH OF GRAND BEND IN THE PORT FRANKS REGION | REMARKABLY QUIET CUL DE SAC | CLOSE TO RIVER & BEACHES - This .89 acre lot tucked away in a secret spot could be the location of your new dream home! Looking to build in the Grand Bend/Port Franks area on a large parcel that is truly ready to go (pre-cleared & graded - saves $15K), but getting tired of the lack of options? This fully serviced lot provides a rolling landscape in a small & quiet enclave & this is the largest lot available coming in at just shy of an acre! The location is so tucked away & secluded, most residents local to the region are not even aware of its existence. To indicate that its quiet is probably an understatement. The only traffic Eric Street ever sees are the few neighbors who live there, & now YOU, as you really do need to come & visit this beautiful piece of vacant land! Just minutes to restaurants & boat dockage in Port Franks, everything else you need in Grand Bend, & an even shorter drive to a plethora of fantastic Pinery Park beaches w/ minimal crowds, this is a special location. You'll get to experience the benefits of being out in the country in a more rural environment (peace, quiet, serenity, lack of traffic, expansive lot / 2.5 X THE SIZE OF NEIGHBORHING LOTS) but w/o having to be a 1/2 hour drive to the beach. The Pinery Park is the key to success for residents in this region. Pick up an affordable seasons pass for your vehicle for access to fantastic beaches 5 minutes from your front door! Design & contract the house yourself or hire any builder - no requirements or restrictions or any obligation to build by a certain date! Add this gorgeous lot to your investment portfolio, or, just plan a future build. Septic required but gas/electric/municipal water/high-speed Internet are all ready to go at the property line & mail is delivered to the subdivision about 100 ft from your lot line. 2 other lots available as per photos. (id:18082)
134 King Street
Lambton Shores, Ontario
COMPLETED NEWLY BUILT RAISED RANCH IN THEDFORD, WITH DOUBLE CAR GARAGE AND CONCRETE DRIVEWAY. THE DOUBLE CAR GARAGE IS ALSO COMPLETED INSULATED. THIS 1504 SF. RAISED RANCH PLUS AN ADDITIONAL 1300 SF IN THE LOWER LEVEL HAS 3+2 BEDROOMS; 2.5 BATHS; AND 2 ELECTRIC LINEAR FIREPLACES, (MAIN AND LOWER FLOORS). MAIN FLOOR IS ENTIRELY ENGINEERED HARDWOOD FLOORS, KITCHEN BOASTS QUARTZ COUNTERTOPS WITH ISLAND. THE LOWER LEVEL HAS AN IMPRESSIVE 9FT 3 INCH CEILING HEIGHT, WITH LARGE BASEMENT WINDOW TO LET IN THE SUNLIGHT. LUXURY VINYL LAMINATE FLOORING IN BASEMENT. THIS HOME IS SITUATED ON A LARGE LOT, ENJOY YOUR EVENINGS IN THE REAR COVERED DECK. TOO MANY EXTRAS TO LIST , DON'T WAIT TO BOOK YOUR OWN PRIVATE SHOWING TODAY. (id:18082)
192 Queen Street
West Elgin, Ontario
With pool season here, this beautiful home and property may be just what you've been looking for! Country charm, inviting curb appeal, stunning landscaped grounds, & large 73 foot X 198 foot lot with salt water in-ground pool. This home has a wonderful layout, location, & property to enjoy some quiet time or host a large gathering. All principle rooms are spacious, they show both character & craftsmanship while allowing flow to and from each room. The main floor boasts a kitchen with built in appliances, spacious living room, dining room, 4pc bathroom & main floor bedroom along with an entertaining sized family room that leads to a covered patio area and your pool/patio sanctuary. The upper level has 2 large bedrooms including primary with bonus storage space & 2pc bath. (Fireplace in Living room is ornamental and gas line is capped). Shingles replaced 2024. Located short distance to the 401, London, and short drive to Port Glasgow beaches & marina, Rodney has the amenities you will need along with the small town charm. Welcome Home! (id:18082)
2185 Linkway Boulevard
London South, Ontario
Welcome to 2185 Linkway Boulevard an outstanding home located in arguably Londons most sought-after neighbourhood. Known for its dynamic lifestyle, diverse culinary scene, beautiful trails, community events, and premium wellness facilities, this area offers something for everyone. This stunning 2,889 sq. ft. (above grade) property is well below replacement value and boasts a beautifully landscaped yard, fenced backyard, and a fully finished basement with a second kitchen and bedroom, offering incredible value. The amazing covered back deck is perfect for outdoor relaxation and entertaining. Inside, the main floor features an eat-in kitchen with a walk-in pantry, quartz countertops, and a spacious island. Just off the kitchen, a versatile office space adds extra functionality. Upstairs, the outstanding primary suite is a true retreat, featuring a spa-like ensuite and an absolutely amazing walk-in closet with custom built-in cabinets. The second level is completed by three additional large bedrooms, two additional bathrooms, and a separate laundry room. No detail was spared in the design of this home. Upgrades include a concrete driveway, oversized insulated garage, valance lighting and pot lights throughout, custom accent walls, tall baseboards, and speakers on each level of the home. With its high-end finishes, thoughtful upgrades, and unbeatable price, this home offers exceptional value, don't miss out on this rare opportunity! Schedule your showing today! (id:18082)
45 Mohegan Crescent
London East, Ontario
Charming Semi-Detached Home Backing onto Jubilee Park & Ted Earley Sports Complex! Welcome to this beautifully maintained semi-detached gem, perfectly blending comfort, space, and location. Step inside to a bright and inviting main floor featuring a spacious living/dining room bathed in natural light, perfect for entertaining or cozy family evenings. The large kitchen offers an abundance of storage and workspace, ideal for any home chef, along with a convenient main floor powder room. Upstairs, you'll find three generous bedrooms, including two with walk-in closets, and a modern, updated 4-piece bathroom offering both style and functionality for the whole family. The fully finished basement adds even more living space, boasting a family room perfect for the kids, a bonus room ideal for a home office or guest space, and an oversized laundry room with tons of storage space. Step outside to your own private oasis: a large, fully fenced backyard. Enjoy direct access to bike paths that lead to Fanshawe Conservation Area within minutes. The backyard also features grape vines, a cherry tree, red current berry bushes, rhubarb, mint and raised vegetable gardens plus a powered shed perfect for the hobbyist or gardener. Updates include a new roof (2024), furnace, AC and tankless water (2021). Conveniently situated with access to public transit, this home is within walking distance to French immersion, public, and high schools. It's just a 5-minute drive to Fanshawe College and within 15 minutes of Western University, downtown, and local hospitals. Plus, with easy access to Highway 401, commuting is a breeze. A single car garage completes the long list of impressive features. This is a home that truly has it all space, location, and thoughtful updates throughout. Don't miss the opportunity to make it yours! (id:18082)
3 Warbler Heights
St. Thomas, Ontario
This beautiful 2 Storey home has a large ravine lot with above ground pool located in one of the most sought after areas in St.Thomas... Lake Margaret Estates. This home features 4 generous sized bedrooms & 2 bathrooms on the upper level including the primary bedroom with 4pc ensuite & walk-in closet. The main level offers plenty of natural light streaming through the bright kitchen, dining room with sliding doors to deck, and the living room with large bay window and hardwood floors. You will also find a laundry/mudroom conveniently located just inside the attached garage. The lower level is fully finished with kitchenette, 4pc bath, & rec room with gas fireplace. Make your way out back and you will find a two-tier deck wrapped around the pool perfect for those hot summer days. The property is located only a few short steps from beautiful Lake Margaret where you can spend your summer fishing, kayaking, paddle boarding, or head to Pinafore Park to enjoy play equipment & splash pad, some gorgeous picturesque trails to explore, and courts to play a match of tennis or pickleball! Updates Include: numerous LED Light fixtures 2025, Flooring 2025 (stairs to 2nd level, 2nd floor hallway, primary bedroom, bedroom, & bathroom). 3 Bathroom Vanities 2025, Hardwood Flooring 2021, Pool pump (2019) Roof (2016). Welcome Home! (id:18082)
7752 Alfred Street
Lambton Shores, Ontario
Updated 3 Bedroom, 2 Bath Bungalow in beautiful Port Franks. Two car garage. Large fenced-in yard. Bright kitchen with white shaker cabinets and granite counters. Cathedral ceiling and gas fireplace in the living/dining room. Huge (16X20ft) screened-in 3-season room. Primary bedroom with 4-pc ensuite and walk-in closet. Good size second bedroom. Large 5-piece main bath includes double sinks, granite counters, soaker tub and separate shower. New flooring throughout main floor. In the lower level, you'll find a family room with another gas fireplace, 3rd bedroom with double closets, laundry/furnace room and an office that could easily be a 4th bedroom. There's a large heated crawlspace with concrete floor that provides lots of storage. Furnace and C/A only 13 years old. Outdoor features include asphalt driveway, covered veranda and lovely landscaping. Wooden deck and two sheds in the backyard. Close to restaurants, trails, golf, wineries, marinas and the private Port Franks beach! (id:18082)
1539 Warbler Woods Walk
London South, Ontario
Bright & Spacious Walkout Bungalow in Prestigious Warbler Woods Walk Byron Living at Its Best. Welcome to this beautifully maintained ranch-style bungalow, perfectly situated in the highly sought-after Warbler Woods Walk neighbourhood of Byron. Offering 1,830 sq ft on the main floor plus a fully finished walkout basement, this home effortlessly combines elegance, comfort, and versatility ideal for families, multi-generational living, or potential rental income. Step inside to soaring 12-foot tray ceilings, new tile and hardwood flooring, and stylish California shutters throughout. The bright, open-concept main floor is designed for modern living, featuring a generous living and dining area perfect for entertaining. The primary suite offers a walk-in closet and a renovated 5-piece ensuite. The fully finished walkout lower level provides exceptional flexibility, complete with a large recreation room, kitchenette, full bathroom, and a private bedroom ideal for guests, extended family, or future rental opportunities. Outside, enjoy the private yard with a lower patio, offering plenty of space for outdoor entertaining or the future addition of a pool perfect for relaxing on warm summer days. Notable updates include a new furnace (2024), air conditioner (2024), water heater (2024), roof (2021), and a roof-mounted snow melt system for added convenience and peace of mind. Located just minutes from shopping, top-rated schools, scenic parks, and with easy access to Highway 402, this is a rare opportunity to experience the best of Byron living. Don't miss your chance to call this bright, spacious, and versatile home yours. Book your private showing today! (id:18082)
38 Main Street
Kincardine, Ontario
Charming, Updated & Affordable Minutes to Bruce Power & the Lake! Welcome to this beautifully updated and budget-friendly home, perfect for first-time buyers, downsizers, or savvy investors looking for a solid rental opportunity. Located just minutes from Bruce Power, this home is in a prime spot for work, play, and investment potential. Enjoy the best of country bumpkin living with a spacious yard, ideal for kids, pets, and outdoor fun. Plus, you're just minutes from the lake, where city dwellers flock every summer to soak in the sun, sand, and scenic views. With Kincardine only 10 minutes away and Port Elgin just 20 minutes down the road, you'll have easy access to all the amenities, restaurants, and entertainment these vibrant communities have to offer. Whether you're looking for a move-in-ready home or a fantastic investment with great rental appeal, this one checks all the boxes! The municipality states they will allow an ADU or lot severance through committee of adjustments because it is a corner lot. Sold as is, where is. Book your showing today! (id:18082)
202 Sydenham Street
London East, Ontario
Discover the versatility of this stunning duplex, ideal for an income generating property or live-in opportunity. Nestled in the heart of Old North, one of Londons most sought-after neighbourhoods, this property boasts classic charm with modern updates, making it an ideal investment opportunity. The main unit features 3 spacious bedrooms, 1 bathrooms and an updated kitchen. High ceilings, original hardwood floors, and large windows add character and warmth to the space. The upper unit offers 3 bedrooms, 2 bathrooms plus loft space an updated kitchen, and a cozy living area, perfect for renters. Additional highlights include laundry and separate entrances for each unit. Tenants can experience the convenience of living just minutes from downtown, where there is vibrant city life and enjoy easy access to a wide range of amenities, including shopping, dining, and local entertainment. Also, walking distance to schools, parks and public transit. (id:18082)
25 St George Street
Aylmer, Ontario
1.145 acre development site located close to the downtown core of Aylmer Ont., many potential used multifamily link homes etc. Convenient access to shopping, schools, sport facilities parks & other amenities. Contact L.A to discuss future potential uses. (id:18082)
9952 Eric Street
Lambton Shores, Ontario
9952 ERIC ST: 1 of 3 AVAILABLE OVERSIZED BUILDING LOTS JUST SOUTH OF GRAND BEND IN THE PORT FRANKS REGION | REMARKABLY QUIET CUL DE SAC | CLOSE TO RIVER & BEACHES - This .89 acre lot tucked away in a secret spot could be the location of your new dream home! Looking to build in the Grand Bend/Port Franks area on a large parcel that is truly ready to go (pre-cleared & graded - saves $15K), but getting tired of the lack of options? This fully serviced lot provides a rolling landscape in a small & quiet enclave with 3/4 of an acre of premium Lambton Shores residential land! The location is so tucked away & secluded, most residents local to the region are not even aware of its existence. To indicate that its quiet is probably an understatement. The only traffic Eric Street ever sees are the few neighbors who live there, & now YOU, as you really do need to come & visit this beautiful piece of vacant land! Just minutes to restaurants & boat dockage in Port Franks, everything else you need in Grand Bend, & an even shorter drive to a plethora of fantastic Pinery Park beaches w/ minimal crowds, this is a special location. You'll get to experience the benefits of being out in the country in a more rural environment (peace, quiet, serenity, lack of traffic, expansive lot / 2.5 X THE SIZE OF NEIGHBORHING LOTS) but w/o having to be a 1/2 hour drive to the beach. The Pinery Park is the key to success for residents in this region. Pick up an affordable seasons pass for your vehicle for access to fantastic beaches 5 minutes from your front door! Design & contract the house yourself or hire any builder - no requirements or restrictions or any obligation to build by a certain date! Add this gorgeous lot to your investment portfolio, or, just plan a future build. Septic required but gas/electric/municipal water/high-speed Internet are all ready to go at the property line & mail is delivered to the subdivision about 300 ft from your lot line. 2 other lots available as per photos. (id:18082)
81081 River Line
Ashfield-Colborne-Wawanosh, Ontario
92 Acres with 87 workable and 4 acres bush on River Line 4 KM east of Benmiller made up of prime Harrison Loam all in one large field. No ditches or fencelines. Most of this farm is systematically tiled and has had regular crop rotation and hog manure applications. The successful buyer must qualify for the surplus farmhouse criteria in order for the seller to sever the house and shed on 7 acres. The hog barn will be removed by the Seller following approval of severance.Note: the land is not available for the 2025 crop year (id:18082)
178 Acton Street
Strathroy-Caradoc, Ontario
Make this beautifully appointed Stone and Hardie board two-story your family home! With 3,700 square feet of luxurious living space, a backyard oasis featuring a heated saltwater inground pool, and a prime location just a short walk from the high school and community center, this home truly has it all. Inside, you'll find five spacious bedrooms, four elegant bathrooms, and a custom gourmet kitchen with granite countertops. The open-concept layout flows seamlessly into a grand great room with a cozy gas fireplace, while the fully finished basement is designed for entertaining. This home is packed with premium features, including a dual-zone furnace, spray-foam insulated exterior walls for maximum efficiency, basement in-floor heating, and a heated garage with both electric and radiant heat. A circulation pump ensures instant hot water, and a whole-home surround sound system enhances your living experience. Outdoor amenities include a Sandpoint well for sprinklers and exterior taps. Plus, enjoy the convenience of second-floor laundry and numerous additional upgrades ask for the full spec list! Luxury, efficiency, and security this home has it all! Book your showing today. (id:18082)
348 Erie Street
Central Elgin, Ontario
Welcome to your treetop oasis, in the quaint community of Port Stanley. With breathtaking, panoramic views of Main Beach to the South and Little Beach to the East, this unique getaway or permanent residence will captivate you whether a peaceful retreat or a vacation adventure is on your mind. Perched and elevated amongst the trees, this is your chance to own your piece of paradise! Bright oversized windows overlook a newly built deck where you'll experience the soundtrack of waves and spectacular water vistas at this beautiful cottage. Plenty of seating in the dining area ensures a crowd can be hosted with ease. A functional kitchen includes fully updated finishes, with chic new cabinetry and stylish new appliances, as well as laundry and access to the side yard. The generous living room includes two large patio sliders with gorgeous views of the lake as well as a cozy wood-burning fireplace. The Primary bedroom includes multiple bright windows and private ensuite with a freestanding tub. Head upstairs to discover two additional bedrooms as well as an updated 3PC shower with glass enclosure. This property has recently undergone significant renovations including updated Northstar windows, luxury vinyl plank flooring, drywall, paint, metal roof, deck, and AC. The lower level is ready for your finishing touches, currently roughed in with electrical and plumbing to complete a self-contained studio apartment or added living space. Deeded parking includes space for two vehicles as well as storage shed, just steps away. A short walk brings you to the beach as well as many of Port Stanley's amazing restaurants and amenities. This property truly is a destination to appreciate, offering a unique experience as a cottage, permanent home, or short term rental opportunity. With many fabulous reviews from those who have enjoyed the space recently, it's a property that will surely appeal to a fortunate buyer or those seeking a retreat with fantastic views of Port Stanley's beach. (id:18082)
286 King Street S
Thames Centre, Ontario
MULTI-FAMILY RESIDENCE in a village setting with Rural Charm, yet easy access to UWO, Fanshawe, UH, & Masonville Mall. This stately 2-storey Century home has a private suite loft with large cathedral ceiling bedroom, living room, office, walk-in closet &; 3 pc bath w glass shower. Income potential $ 1,850.00/mo. 5 * Registered Air Bnb, low property taxes Main Level: Spacious Principal Bedroom, Grand Living room with leaded glass bay window, kitchen new 2024 w/quartz countertops, custom cabinets, new vinyl plank flooring, and laundry area, mudroom with access from driveway, bath with glass shower with ceramic floor and large window and separate 2- pc bath. Upper Level: 2nd Principal bedroom mirrored walk-through closet, corner leaded glass transom bay window, 3 more bedrooms, one with access to loft via inside stairs,4-pc bath with large rear facing window, Lower Level: Fully waterproofed with 20 year transferrable warranty, new furnace (17) AC(18) owned power vented water heater (21), New (24) water softener, Municipal Water & Sewer connected (22) with $ 15,606.06 debenture payable by buyer at $ 1,553.56 per year with taxes, 200 amp service new wiring (22) Exterior: Large lot 49.64 x 157.36 w/storage shed 26 x20, massive new (23) private wrap-a-round deck with gazebo for gorgeous sunset views accessible from driveway. Move in ready! (id:18082)

