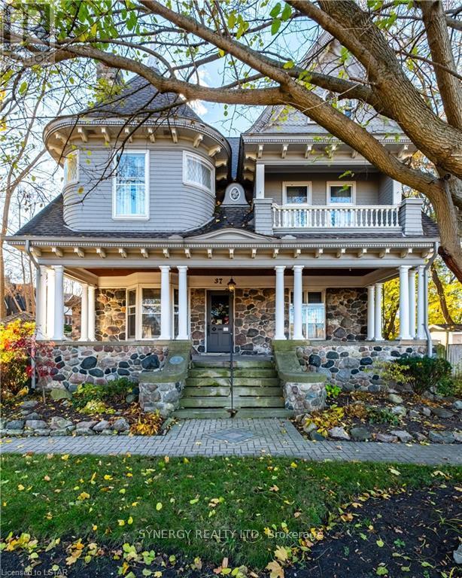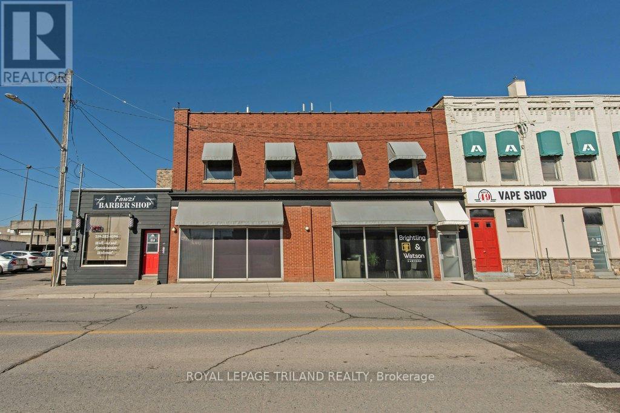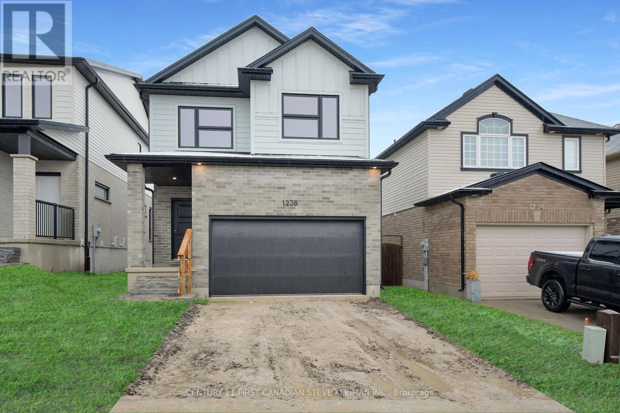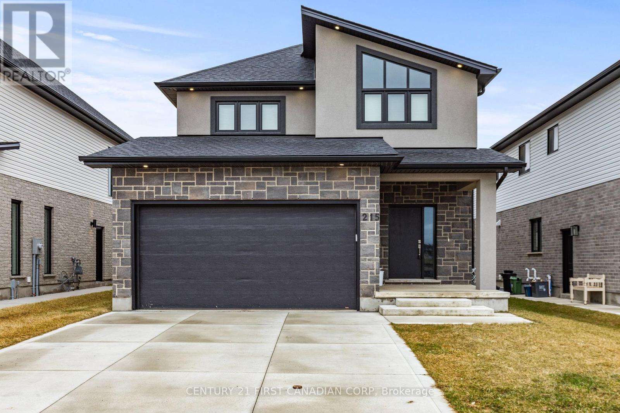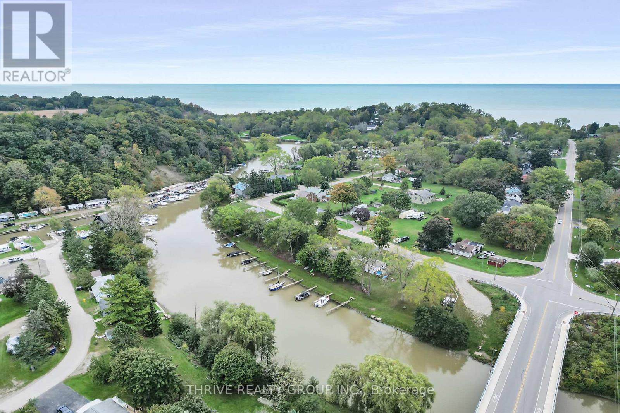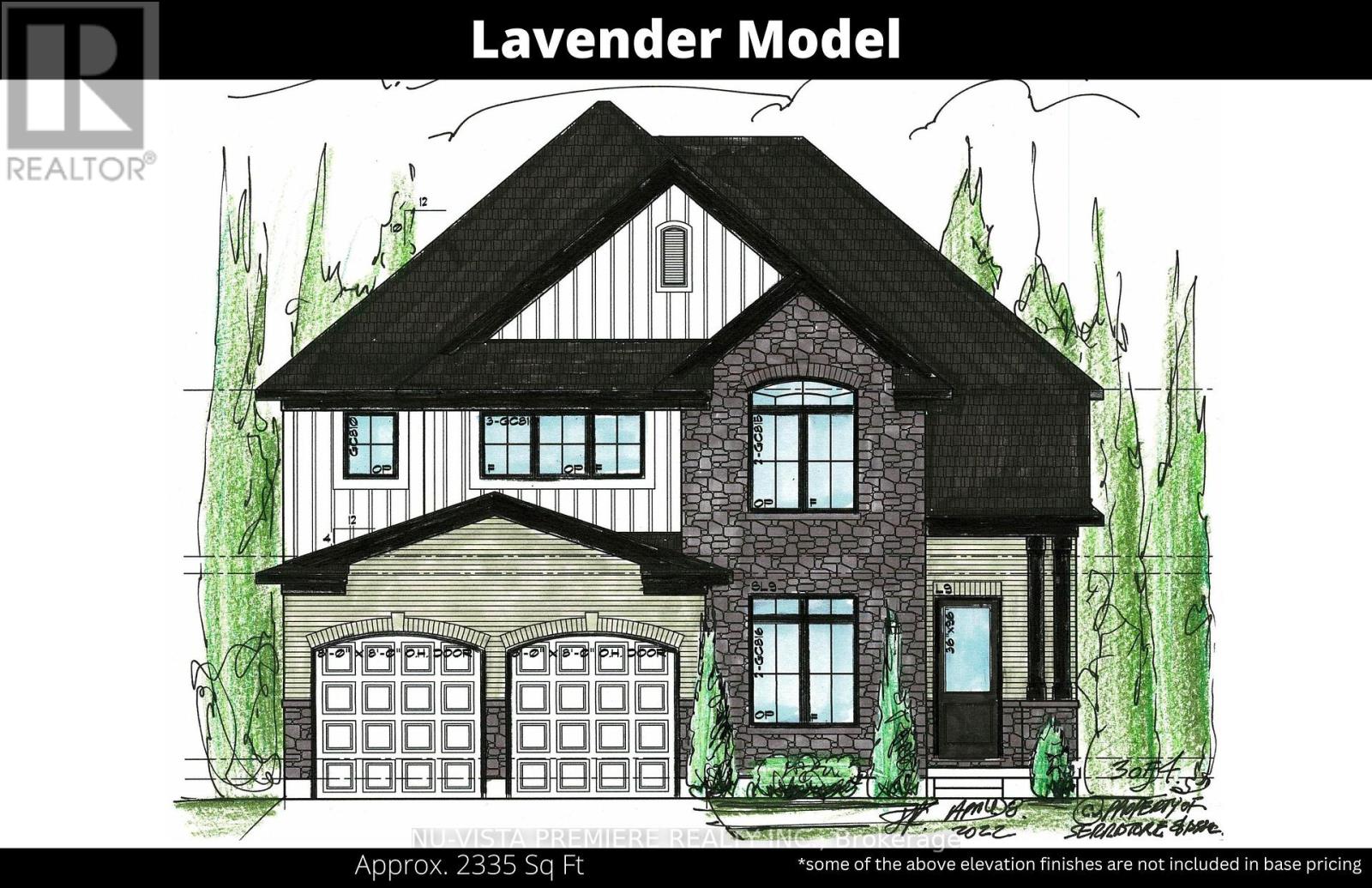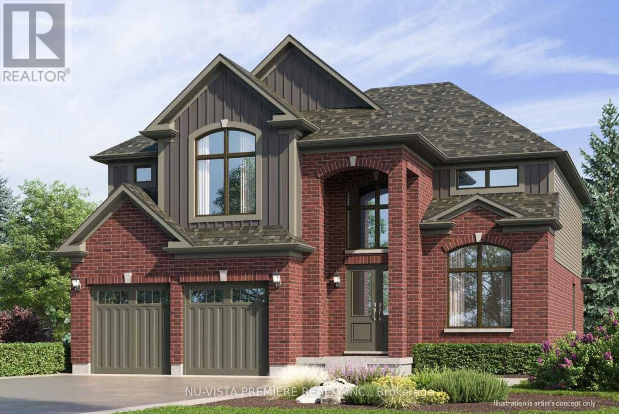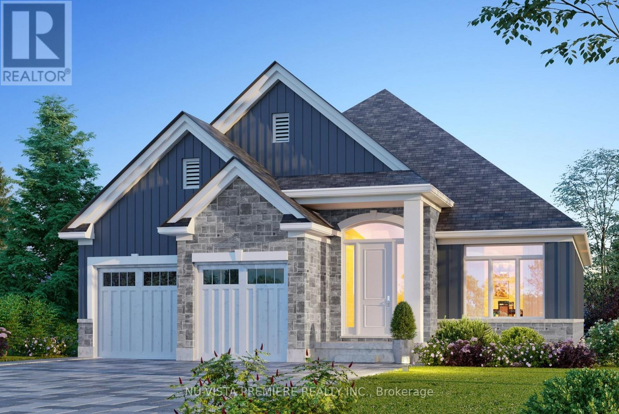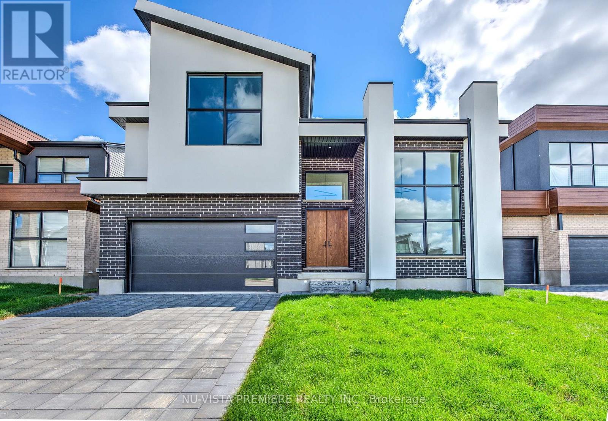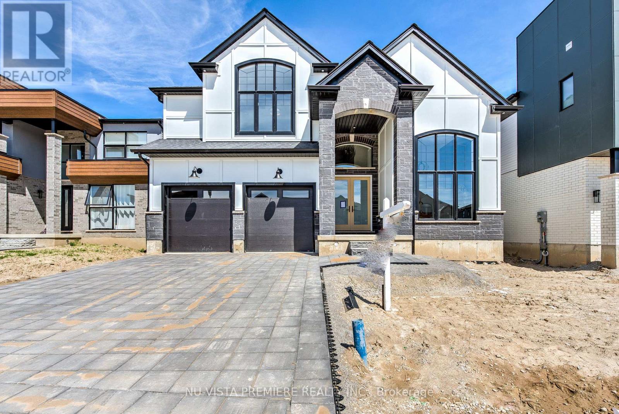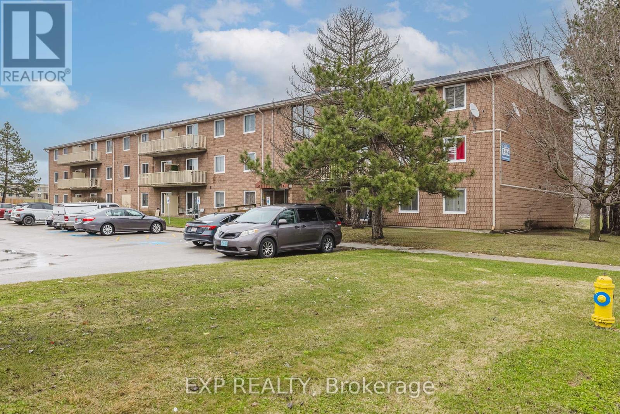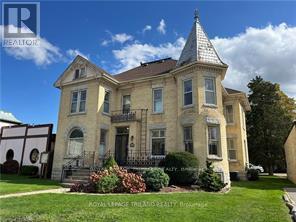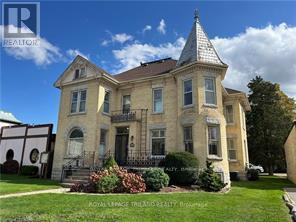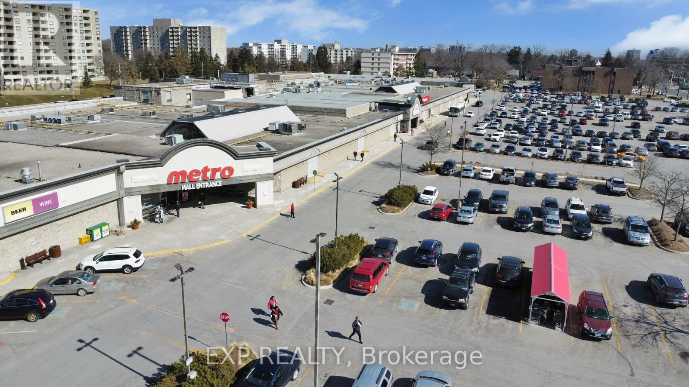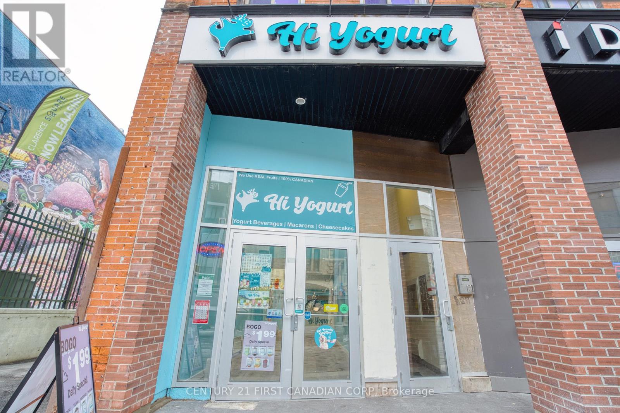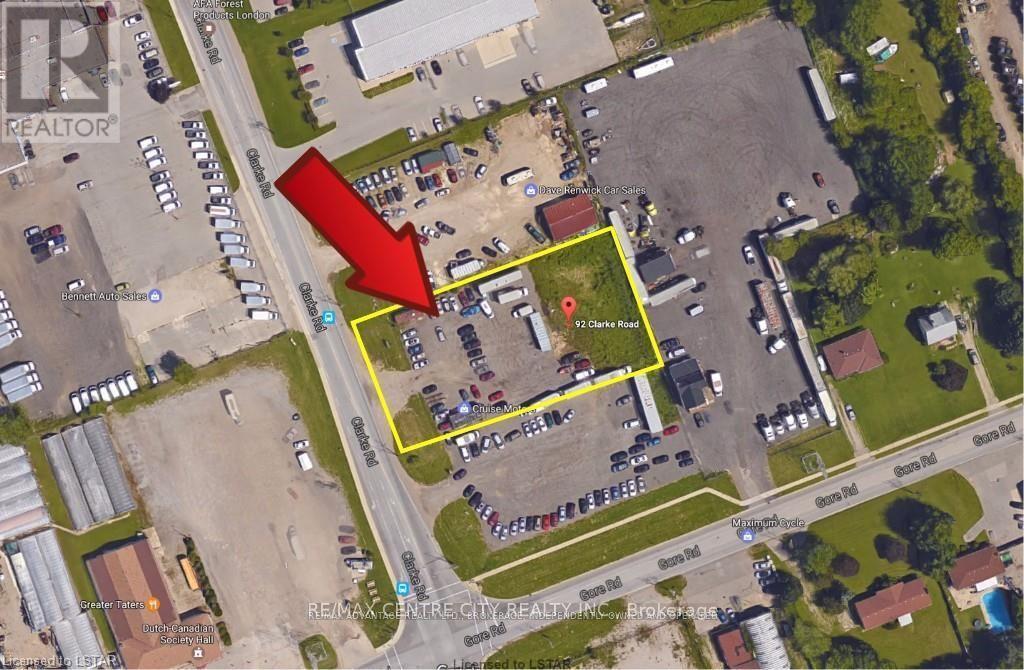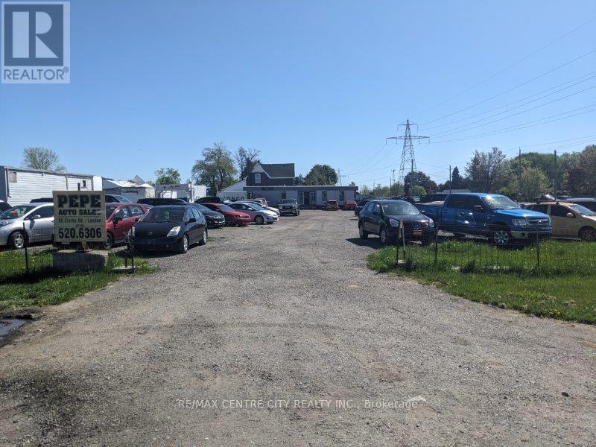
78 Carriage Hill Drive
London North, Ontario
NEW UNBELIEVABLE PRICE!! Welcome to Tallwoood and 78 Carriage Hill Drive!! Tucked conveniently into one of North Londons most sought after neighbourhood pockets. Prime AAA location with tree lined streets, quick access to parks, trail systems & recreation. Minutes to UWO & University Hospital, top rated schools & walking distance to Masonville amenities & quick commute to London's core & downtown. Truly a RARE FIND opportunity; Homes on this street don't come for sale very often!! Offering over 2850sqft of finished living space, this home features generous double car garage with direct access to a functional main floor mudroom - ideal for busy family life. A separate entry to the expansive lower level offering tons of development potential a private suite, home gym or cozy retreat for guests & extended family. The perfect canvas for multi generational living or long term flexibility. This Executive family home blends function & elegance with main floor den & study, formal living & dining rooms PLUS spacious family room & eat-in kitchen. Designed for both everyday comfort & grand entertaining the chefs heart of the home kitchen boasts custom cabinetry & millwork with abundant storage & huge centre island. A dream open concept layout for growing families offering space, style & sophistication. The sunken main floor family room with gas fireplace, vaulted ceilings & oversized windows overlooking the backyard space is as impressive as it is inviting. Upstairs, you'll find generous room sizes throughout; including 4 bedrooms & spacious primary suite with double closets & luxury spa like ensuite bath featuring a stunning stand alone soaker tub, elegant glass tiled shower, double vanity sinks with custom cabinetry thoughtfully curated tile works.This home checks all the boxes!! Don't miss your chance on this one. Most major updates completed & pride of ownership is evident. Truly a pleasure to show & an opportunity of a lifetime. (id:18082)
814 Grenfell Drive
London North, Ontario
Welcome to this beautifully maintained 2-storey home in the highly sought-after Stoney Creek neighborhood! This spacious residence, One of the largest homes in the neighborhood, features an oversized double garage, enclosed front porch, and a bright, functional layout perfect for family living. The main floor offers hardwood floors throughout the formal living and dining rooms, an updated kitchen with quartz countertops and backsplash, and a cozy family room with fireplace. Enjoy year-round comfort in the sunroom, which leads to a generous deck, ideal for entertaining. Upstairs, you'll find four spacious bedrooms with hardwood flooring and ample closets, including a primary suite with 3-pc ensuite and a renovated 4-pc main bath. The finished basement offers a large recreation room, wet bar, and 3-pc bathroom, providing versatile space for relaxing or hosting. Key Updates: Most Windows (2021) Exterior Doors (2022) Enclosed Porch (2019) Furnace (2019) Owned Hot Water Tank 200 Amp Electrical Panel (2021). Conveniently located near schools, shopping centers, and Western University, this is a rare opportunity to own a turn-key home in a fantastic location. (id:18082)
37 Ridout Street S
London South, Ontario
OFFICE COMMERCIAL LEASE, ALL INCLUSIVE - Welcome to this stunning heritage building, boasting elegance and charm. This large and beautiful property offers a unique opportunity to establish your business in a prestigious setting. The curb appeal is truly impressive, making a lasting impression on clients and visitors. Inside, you'll find a range of professional office spaces available for rent, catering to different sizes and rental rates that are thoughtfully designed to meet the needs of businesses seeking a credible and professional environment. One of the standout features of this property is the ample parking available at the back, ensuring convenience for both employees and clients. Don't miss the chance to elevate your business by occupying one of these office spaces, multiple configurations available, schedule a viewing today and secure your place in this professional setting. Please note zoning is OC4 allows for professional & service offices (id:18082)
4-8 Elgin Street
St. Thomas, Ontario
Excellent Downtown building with C2 zoning (under Documents). This building has been a lawyer's office for years on the main level and still is (Tenants). The main level offers a vestibule reception area, four offices and three work areas. There is access to the basement area from here which has a small kitchenette, storage and washroom. The second level which is currently vacant and could be rented out for more monthly income, which has three offices (could be four), 2 piece bathroom and a small kitchenette. Presently the landlord pays for the heat, hydro, water, taxes and insurance. Current income is $26,400/year. There is a current lease in place until May 31, 2026 (second year of the lease income is $27,600). Two water heaters owned also there is a forced air gas furnace and central air unit that supplies the main floor and a HVAC unit on the roof that supplies heat and central air to the second level (there are separate meters for both levels-hydro, gas and water). There is no parking with this building. You can park behind the building or across the street (permit parking). (id:18082)
8 Sheldabren Street
North Middlesex, Ontario
To be built - Welcome to this beautifully designed, custom 3 bedroom, 2.5 bathroom home, offering 2134 sqft of thoughtfully crafted living space. You'll be captivated by the open and airy feel, enhanced by 9-foot main floor walls and 8-foot doors that add a sense of grandeur. The main floor will feature hardwood flooring seamlessly flowing through the spacious living areas, while plush carpeting provides warmth and comfort in the bedrooms. The heart of the home is the upgraded kitchen, complete with an upgraded cabinetry package, ceiling height cabinets, and quartz countertops. Walk-in pantry and mudroom cabinetry offer additional storage, ensuring both style and functionality. A gas fireplace serves as a cozy focal point in the living area, adding warmth and charm to the space. Upstairs, the primary suite is a true retreat, boasting a luxurious ensuite with a soaker tub and a large walk-in closet for ample storage. The secondary bedrooms are spacious and well appointed, making this home perfect for families or for those who like the extra space. Every detail in this home has been carefully selected to offer a blend of comfort and style. Don't miss your chance to own this exceptional new build! Taxes & assessed value yet to be determined. (id:18082)
1238 Whetherfield Street
London, Ontario
Stunning brand new home with incredible features and stunning views! Newly-built home offering luxury, comfort, and functionality. This gorgeous property boasts a full walk-out basement, perfect for future expansion or a potential separate suite (mortgage helper). The 9-foot ceilings on the main foor provide a spacious, open feel, complemented by engineered hardwood, solid oak stairs and handrails, creating a classic yet modern appeal. The heart of this home is the chef-inspired kitchen featuring sleek black tap and stainless appliances. The walk-in pantry is equipped with a light on a sensor for easy access. Ceramic tile backsplash and garbage/recycling pull-out add the perfect fnishing touch to the design. A transom window in the foyer and living room foods the space with natural light, while the horizontal gas fireplace adds warmth and elegance to the living area. The primary bedroom offers a $1 million view, showcasing sweeping vistas of the surrounding area and giving you the feeling of being on top of the world. You'll love the massive walk-in closet with built-in shelving and the 4 pot lights providing perfect ambiance. The en suite features a walk-in shower with tile surround and double undermount sinks, creating a spa-like retreat. Additionalhighlights include ceramic tile foors upstairs, a large linen closet, a laundry room with a pulldown faucet and stainless sink, and decorativemirrors in bathrooms. The upstairs rooms are roughed in for TV installation with wood backing behind drywall, making setup a breeze. For convenience, the garage features tall ceilings for future loft storage, conduit for an electric car charger and rough in for central vacuum has beenpre-installed. The large covered front porch is perfect for snow and rain protection. With thoughtful attention to every detail and luxury featuresthroughout this home (built by Tarion builder), is the ultimate place to call your castle. (id:18082)
638 Hoover Place
Strathroy-Caradoc, Ontario
Welcome to 638 Hoover Place, a stunning raised bungalow nestled on a private court in the charming community of Mount Brydges. Sitting on just under half an acre, this home offers over 3,000 sq. ft. of living space, blending comfort, functionality, and outdoor enjoyment. Step inside to find a large front foyer, oversized coat closet and den off the entrance. As you head upstairs you will find an inviting open-concept layout featuring a spacious living area, vinyl flooring, and a modern kitchen equipped with stainless steel appliances. With 3+1 bedrooms and the potential to more, this home is perfect for growing families or multi-generational living. Three well-appointed bathrooms include a 5-piece ensuite, a 4-piece guest bath upstairs, and a convenient 2-piece bath in the lower level with room to expand. The lower level boasts an expansive rec room, den, additional bedroom, workshop, tons of storage and ample space for customization. A new furnace (2025) ensures year-round comfort, and the home is well equipped with central air for those hot summer days. Outside, the beautifully landscaped backyard is an entertainers dream, featuring a two-tier deck, above-ground pool, and a fully fenced yard with a brand-new fence in the Fall of 2024. Enjoy the convenience of an outdoor sand point well to keep your lawn lush and green. With a double garage, four additional driveway spaces, and recent upgrades including a new garage door and front door (Fall 2024) and septic pumped in 2024, this home is move-in ready. Located in a quiet court with easy access to local amenities, parks, and schools, this property offers the perfect blend of privacy and convenience. Dont miss your chance to call 638 Hoover Place home. Schedule your viewing today! (id:18082)
215 Roy Mcdonald Drive N
London, Ontario
Welcome to this stunning 4-bedroom, 2.5-bathroom detached home located in a desirable Southwest London neighborhood!. This spacious and thoughtfully designed home offers over 2363sq. ft. of living space, perfect for families and those who love to entertain. The main floor features a bright and open concept layout, including a large living room with a cozy fireplace and hardwood flooring, a modern kitchen with stainless steel appliances, and a generous dining area. The primary suite includes a walk-in closet and a luxurious 4 piece ensuite bathroom, offering a perfect retreat after a long day. The home also boasts three additional spacious bedrooms, ideal for children, guests, or a home office. Enjoy outdoor living with a private backyard, ideal for summer BBQs and relaxation. The attached two-car garage offers ample parking, storage and convenience. Located close to park, schools, shopping, and major transportation routes 401 & 402, this home is perfect for families seeking comfort and convenience. Don't miss out on this incredible opportunity. Book your showing today! (id:18082)
49364 Dexter Line
Malahide, Ontario
Attention Investors and Homeowners! Nestled in a lakeside community with convenient access to the lake, this riverside property on Erie's North Shore offers an exceptional opportunity for both income generation and owner-occupancy. Boasting over 265 feet of river frontage on Catfish Creek, the property includes a beautifully updated brick ranch, ready for move-in, along with three 1-bedroom cottages currently rented month-to-month. Whether you're looking to keep the existing tenants or occupy the main house yourself, the possibilities are vast. The property also features 10 boat docks to accommodate 20 slips, with the potential to add more, creating an additional revenue stream. Ideal for those seeking a peaceful riverside retreat while managing a small rental business on the side, this property provides the perfect balance of lifestyle and income potential. Contact us for more details on current income and future growth opportunities! (id:18082)
Lot 80 Dundonald Road
Southwest Middlesex, Ontario
Discover the opportunity to own a stunning custom-built home in the charming community of Glencoe, roughly just a short 30-minute drive from London. This to-be-built masterpiece will span an impressive 2,335 square feet, offering the perfect blend of sophistication and comfort. Glencoe's welcoming ambiance, paired with a wealth of local amenities, makes it the ideal setting for your dream home. This thoughtfully designed home will feature exquisite finishes throughout. The main level will showcase beautiful hardwood floors, adding warmth and elegance to the space, while quartz countertops grace both the kitchen and bathrooms for a sleek, modern touch. The luxury kitchen will be a true highlight, perfect for both everyday meals and entertaining guests. Outside, a durable cement driveway adds to the homes curb appeal and enduring value. Upstairs, you'll find four generously sized bedrooms, each offering a peaceful retreat, and three beautifully appointed full bathrooms. The master suite will be nothing short of spectacular, with a spa-like 5-piece ensuite designed for ultimate relaxation and indulgence. (id:18082)
Lot 18 Kowtaluk Way
Norfolk, Ontario
Nestled in a picturesque setting, this breathtaking to be built home spanning 2,640 square feet promises to be a true masterpiece. With an open-concept design that flows seamlessly from room to room, this home takes full advantage of its serene location, overlooking lush farmland and a tranquil row of evergreen trees along the back lot line. Imagine waking up every day to the peaceful sights and sounds of nature, with the added privacy and beauty that comes with such a scenic view. The heart of the home is the luxurious kitchen, featuring an expansive walk-in pantry and a top-tier builder appliance package. Whether you're hosting family gatherings or enjoying a quiet meal, this kitchen is sure to impress. The open-concept design effortlessly connects the kitchen to the perfect entertainment space, making it an ideal setting for socializing or relaxing. For those who work or need a quiet retreat, the separate front office/den provides a private and peaceful space. Upstairs, the master suite is a true sanctuary, offering a spa-like 5-piece ensuite and a walk-in closet complete with built-in organizers, offering both elegance and practicality. In addition to the master suite, you'll find three generously-sized bedrooms. One bedroom boasts its own ensuite, while the other two share a beautifully designed Jack and Jill bathroom ensuring both comfort and convenience for family or guests. This home is loaded with upgrades and thoughtful details, making it the perfect choice for those who seek luxury, space, and tranquility. If you've been dreaming of a home that combines modern elegance with natural beauty, this could be the one. (id:18082)
Lot 19 Kowtaluk Way
Norfolk, Ontario
Presenting an exceptional opportunity to own a stunning, to-be-built bungalow in the highly sought-after Big Creek Estates. Spanning 1,798 square feet, this home promises a blend of elegance, comfort, and natural beauty, all set against the backdrop of serene, tree-lined farmland. Imagine waking up to the peaceful view of mature trees and open space, offering a sense of tranquility that is truly unmatched. Step inside and experience an open-concept design, where the main living area features rich hardwood flooring that adds warmth and sophistication throughout. The luxurious kitchen is a true highlight, boasting sleek quartz countertops and a spacious island that serves as the perfect gathering spot for family and friends. With a top-tier builder appliance package included, this kitchen is both stylish and functional. The master suite is a private sanctuary, designed for ultimate relaxation. Enjoy a spa-like experience in the 5-piece ensuite, where every detail has been crafted to provide comfort and luxury. This thoughtfully designed bungalow not only offers beauty and charm but also provides the perfect setting for those seeking a peaceful retreat with easy access to all the amenities you need. With its ideal location, exceptional finishes, and tranquil surroundings, this home is ready to fulfill your dreams. (id:18082)
Lot 16 Kowtaluk Way
Norfolk, Ontario
Prepare to be captivated by this breathtaking, to-be-built home, set to offer 3,104 square feet of luxurious living space in an idyllic location. Nestled against the tranquil backdrop of lush farmland and framed by a row of majestic evergreen trees along the back lot line, this home promises a serene and peaceful retreat. With every detail carefully crafted, its designed to not only meet but exceed your expectations. As you enter, you'll be greeted by a grand 19-foot ceiling in the Great Room, offering an expansive, open atmosphere flooded with natural light. The oversized windows provide a stunning, unobstructed view of the lush farmland and evergreen-lined horizon, creating a perfect space for relaxation and entertaining. The luxurious kitchen is a true focal point, featuring a large walk-in pantry and premium Fisher & Paykel appliances, ensuring both beauty and functionality for the most discerning chefs. The open-concept design flows seamlessly into the living and dining areas, creating an ideal setting for family gatherings and entertaining guests. The front office offers a quiet, separate space for work or relaxation, providing the perfect balance between comfort and convenience. Upstairs, you'll find the ultimate luxury in the master suite an expansive retreat complete with a 5-piece ensuite and a walk-in closet with custom built-ins. Three additional spacious bedrooms provide ample room for family or guests, with one featuring its own private ensuite, while the other two share a thoughtfully designed Jack and Jill ensuite bath. This home is loaded with premium upgrades and modern finishes, offering the perfect balance of contemporary design and thoughtful details. Whether you're looking for a serene retreat or an entertainer's dream, this home is sure to impress. Please note that the pictures provided are of a former model home, and some selections may no longer be available. (id:18082)
Lot 17 Kowtaluk Way
Norfolk, Ontario
This to-be-built masterpiece spans an impressive 3,297 square feet and offers the perfect blend of luxury, space, and natural beauty. Nestled against the calming backdrop of tree-lined farmland, this home provides a peaceful retreat while still offering all the modern amenities one could desire. Featuring four generously sized bedrooms, each with its own ensuite and walk-in closet, this home has been designed with your comfort and convenience in mind. The open-concept kitchen is a chef's dream, boasting a massive island and a large walk-in pantry, making it both a beautiful and functional space for cooking and entertaining. The den/office space is elevated with soaring 14-foot ceilings, offering a sense of spaciousness and light. The luxurious master suite is complete with a walk-in closet outfitted with built-ins, while the other bedrooms are equally impressive, each with ensuite bathrooms featuring stunning quartz countertops. Fisher & Paykel appliances are included, bringing both style and functionality to the heart of the home. Please note that the images shown are of a former model home, and some selections may no longer be available. As this is a to-be-built home, you have the opportunity to make it truly your own. (id:18082)
304 - 1584 Ernest Avenue
London South, Ontario
Newly renovated 2-bedroom 1-bathroom condo in the heart of White Oaks. Ideally located with quick access to the 401, major bus routes, whiteoaks mall, schools, parks and many more amenities. Updates include; modern sleek kitchen with stainless steel appliances, brand new bathroom, all new flooring, fresh paint and fixtures. This unit is move-in ready! Top floor corner unit, with a west facing balcony to allow plenty of natural light through the unit. Condo fee includes heating and water! (id:18082)
250 Main Street
North Middlesex, Ontario
Calling all Entrepreneurs!!! Exciting opportunity in Parkhill, Ontario! Prime commercial space available on Parkhill's Main Street. This lot offers excellent exposure for your business, located beside, CIBC, Subway and Shell. It would be perfect for a Pub/Brewery?Bakery, offices, health care practitioners etc. Just 45 minutes from London and 15 minutes to Grand Bend, it's the perfect location for catching through traffic and locals from the growing population of Parkhill. This property features 2032 square feet main floor space, including two room upstairs. Customizable design and smaller spaces available, to suit your business needs. Inquire today to discuss terms and explore various options to fit your venture. The owner/landlord is open to negotiations, and flexible arrangements. This is a gross lease, meaning that the landlord pays all other expenses. (id:18082)
250 Main Street
North Middlesex, Ontario
This stunning building was built in 1895 by a local doctor. The majority of the original details still remain, such as the original fireplace, trim and also the enormous sliding glass pocket doors that divide the two large rooms on the main. This building has been lovingly cared for by the current owners since 1989. There is definitely the opportunity here for someone to create their own story here. The bricks were manufactured right in Parkhill and all of the stained glass panels still hang in the windows, many of which have been replaced. . The main floor can be used as 1,2 or 3 or more separate commercial spaces and is divided by a large hall/waiting area with a small two piece bath. There are currently two residential units upstairs with two separate accesses at the rear of the building (a one bedroom and a two bedroom). Each unit has its own furnace/water heater and electric. There is the possibility of adding 1 and possibly 2 more residential units, depending on configuration. This would still allow for the main floor to remain commercial. (id:18082)
102 - 222 Wellington Street
London East, Ontario
1796 SF Unit for Lease at 222 Wellington St, located in the heart of London, ON. This prime unit sits at one of the city's busiest intersections, directly in front of the new London Bus Rapid Transit (BRT) line. Previously operated as a cake shop, the space is equipped with a walk-in freezer and a large prep countertop, making it ideal for restaurants or cafes that do not require open-flame cooking. With BDC zoning, the unit supports a wide variety of uses, including restaurants, clinics, financial institutions, grocery stores, medical/dental offices, personal service establishments, and more. The net rent is $25 per SF, with an additional $8 per SF for other costs, totalling $4,939 per month plus HST and utilities. There is also the option to lease an additional 3,081 SF basement unit. For more information, please refer to listing X12055955 (id:18082)
12 - 301 Oxford Street W
London North, Ontario
Unit 12 is equipped with its own exterior entrance facing over 2,200 PET FRIENDLY apartment units within steps of this unit. Close proximity to Downtown, Western University, and easy access to public transportation routes. The Mall with its 50+ stores is in a dense, and diverse populated area, surrounded by countless hi-rise apartments and excellent exposure fronting onto one of Londons busiest arterial roads, Oxford Street. Anchored by Metro, and Shoppers Drug Mart, this mall is home to many other businesses such as the Passport Office, Stacked Burger, Chatr Mobile, the Public Library, a fully Tenanted Food Court, Ginos Pizza, and much more! Unit 12: 2,321 SF located by the North Entrance next to the Food Court. Annual $18 Net + $16.10 Additional rents ($6,595.50 plus hst monthly) Landlord will assist qualified Tenants in building out a signature space! (id:18082)
Lower - 222 Wellington Street
London East, Ontario
This 3,081 SF lower-level unit was formerly used as a commercial bakery and is fully equipped with three industrial-sized ovens, two walk-in coolers, a freight elevator, two washrooms, and two offices. The elevator provides direct access to the main level, which includes a double man door for easy loading. Additionally, a 1,796 SF unit on the main floor is available for businesses seeking a retail storefront. For more information, see listing X12055964. Asking $15 Net + $8 Additional Rents. Monthly $5,905.25 plus HST and utilities. (id:18082)
B - 189 Dundas Street
London, Ontario
Franchised Hi Yogurt Downtown London,ON is For Sale. Located at downtown core on Dundas street with the spacious 1000 sqft Main floor and next doors to Mr.Sub and Popeyes restaurants, easy parking and surrounded by other amenities including London Music Hall and Budweiser Gardens. Besides being delivered through Uber eats ,Fantuan and Hungry Panda etc, Hi Yogurt has lots of opportunity to grow even more. Business with Good Sales Volume, Low Rent, Long Lease, great supplier chain, strong and stable customer groups and More potentials ! Easy to operate and with great profits ! Do not miss the opportunity to make it your own ! (id:18082)
C - 222 Hamilton Road
London, Ontario
Fully renovated affordable 2 bedroom unit available for immediate possession. Appliances included and laundry on-site. 1 parking space. Close to downtown and transit. Deposit of first and last months rent. (id:18082)
92 Clarke Road
London, Ontario
Located on the east side of Clarke near Gore Road. Currently being used as a car lot. Trailer on site can be purchased separately. Zoning Restricted Service Commercial-RSC1,3,5 permits automobile sales and service. Other permitted uses include warehousing, self-storage establishments, tow truck business, auction establishments, commercial recreational establishments, building supply outlets and a host of other uses. Storm and sanitary sewers are at the lot line subject to verification by the Buyer. Survey and zoning information available upon request. Can be sold with 90 Clarke Road. See MLS # X12058311 for details. (id:18082)
90 Clarke Road
London, Ontario
Located on the northeast corner of Clarke and Gore offering exceptional exposure. One of the few remaining corner lots for development. Currently being used as a car lot. Trailer on site can be purchased separately. Zoning Restricted ServiceCommercial-RSC1,3,5 permits automobile sales and service. Other permitted uses include warehousing, self-storage establishments, tow truck business, auction establishments, commercial recreational establishments, building supply outlets and a host of other uses. Storm and sanitary sewers are at the lot line subject to verification by the Buyer. Survey and zoning information available upon request. Can be sold with 92 Clarke Road. See MLS # X12058392 for details. (id:18082)


