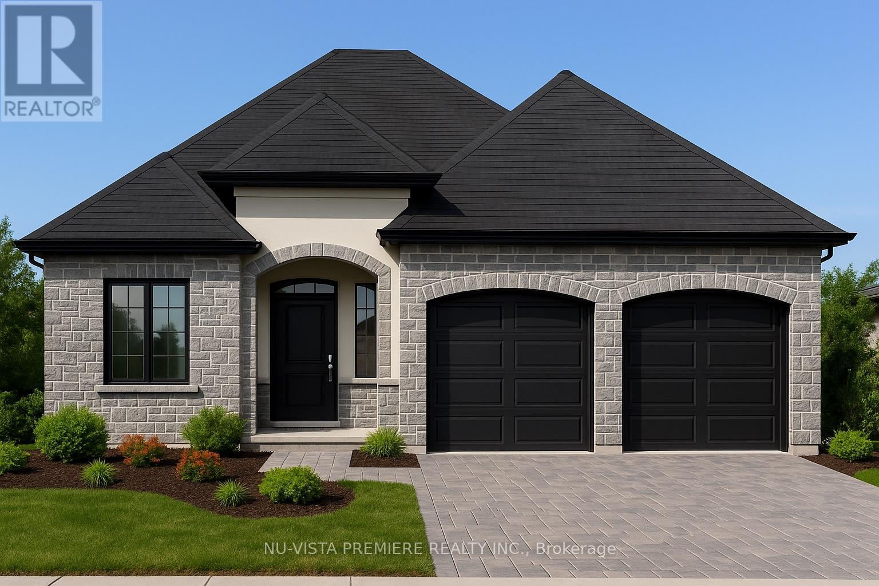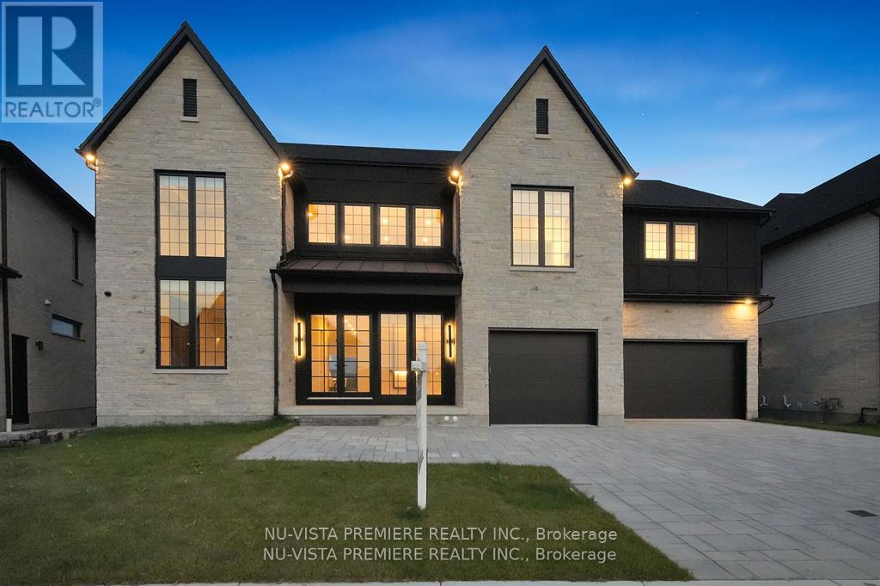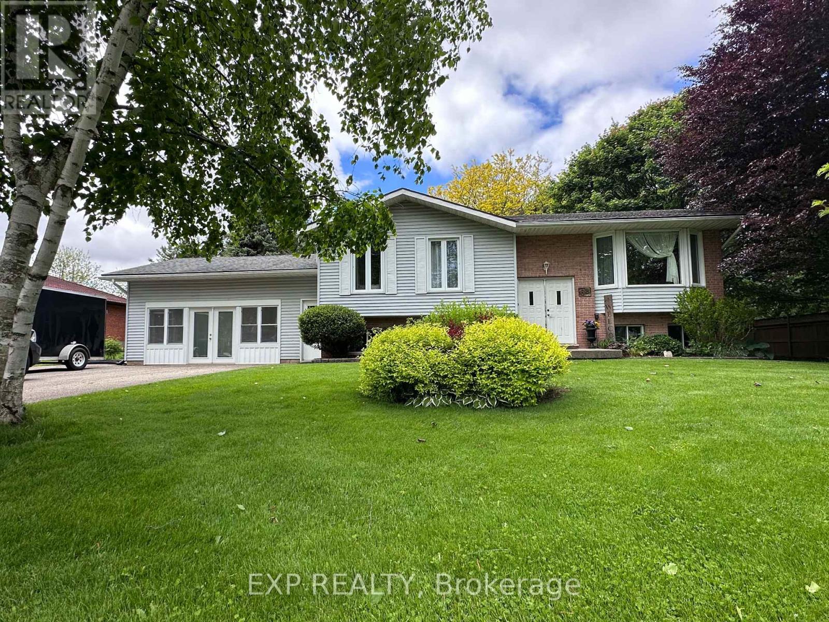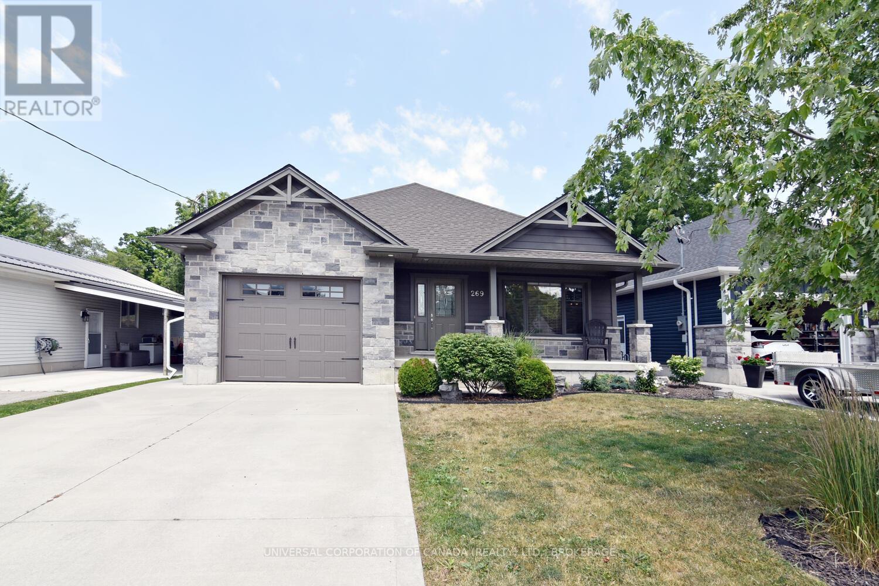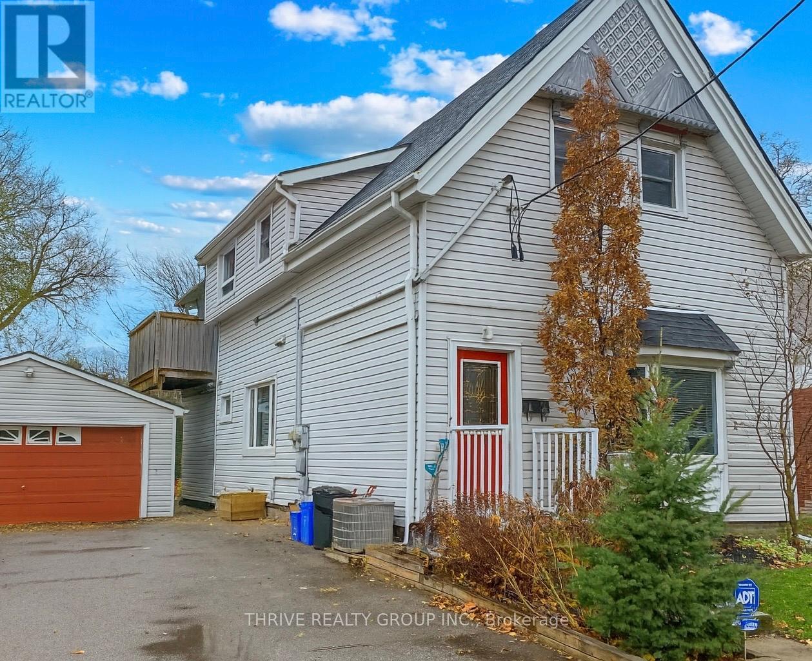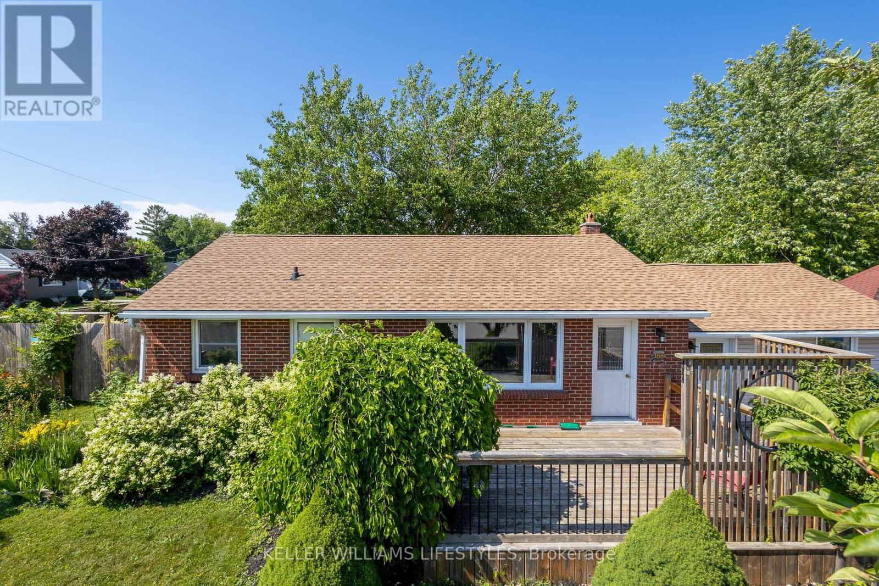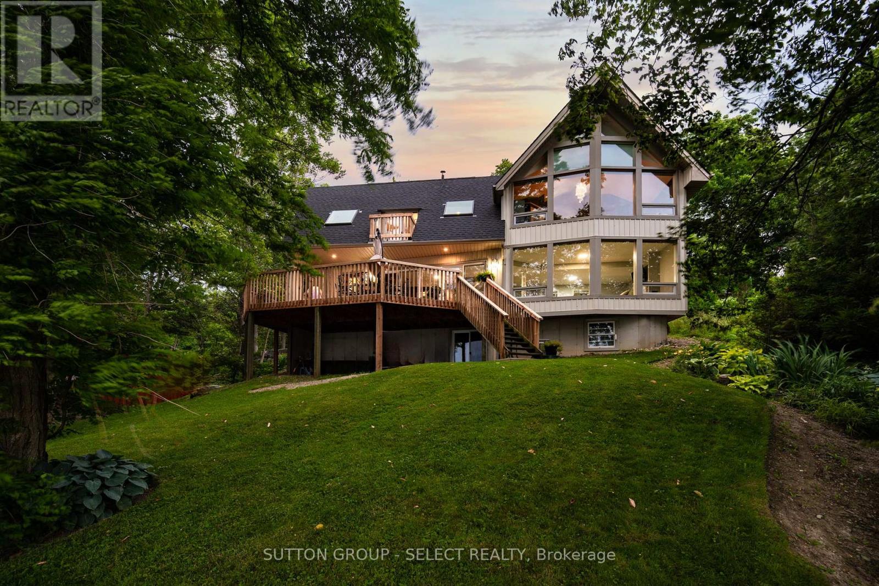
673 Valleystream Walk
London North, Ontario
Some homes simply check boxes. Others tell a story of craftsmanship, community, and the life you've been waiting to build. Welcome to Valley stream Walk, where timeless design meets one of Londons most sought-after neighbourhoods: Sunningdale Court. | Built by award-winning Bridlewood Homes, this residence is a showcase of refined craftsmanship and thoughtful planning. With 4 bedrooms, 3 bathrooms, and over 4,100 sq. ft. of finished living space, including a games room, home gym, rec room, and full bar, its a home designed not just for living but for living well. | Set in the heart of North London, you'll find yourself steps from nature trails, nestled among tree-lined streets, and surrounded by the city's best-rated schools including Jack Chambers P.S. and Masonville P.S., with Western University just minutes away. Here, prestige meets practicality in a setting thats both tranquil and connected.This is more than a home its a rare opportunity to join a community where pride of ownership runs deep and every detail matters.Dont miss your chance to make Sunningdale Court your forever address. Custom designs available. please contact listing agents for more information! (id:18082)
535 Creekview Chase
London North, Ontario
TO BE BUILT by Bridlewood Homes- A Rare Opportunity to Own Luxury in an Exclusive North London Community! Welcome to 535 Creekview Chase, a masterpiece in the making, nestled on a prestigious lot backing onto a protected forest. This 3,800 sq. ft. home with a walkout lower level is a dream come true, blending elegance, sophistication, and modern luxury. Step inside and be captivated by the grandeur 10 ft ceilings, a stunning 2-storey great room with a breathtaking wall of windows, and an impressive fireplace feature wall that sets the tone for this exquisite home. Natural light pours in, highlighting the seamless open-concept design that offers both comfort and class. At the heart of the home, the designer kitchen awaits your vision, featuring ceiling-height custom cabinetry, and ample space to craft culinary perfection. Whether you're hosting lavish gatherings or enjoying cozy family meals, this space is designed to impress. The upper level is a sanctuary - spaciously designed with 4 bedrooms and 3.5 luxurious bathrooms. The primary suite is a retreat, featuring elegant tray ceilings, a massive walk-in closet, and a spa-like 5-piece ensuite that redefines relaxation. The triple -car garage provides ample storage, while the home's striking exterior facade showcases impeccable craftsmanship. And the backyard? Simply breathtaking. Backing onto a serene protected forest, the covered deck offers the ultimate escape, perfect for summer BBQs, intimate gatherings, or simply unwinding as you watch the sunset. Adding to the home's functionality, the lower-level walkout has a separate entrance through the garage, offering endless possibilities for multi-generational living, a private guest suite, or even an income-generating rental. Location is everything, and this home is steps away from shopping, fine dining, parks, trails, top-tier schools, golf courses, and every convenience imaginable. This isn't just a home-its a lifestyle. **EXTRAS** **Custom floor plans available** (id:18082)
195 Myrtle Street
St. Thomas, Ontario
Welcome to 195 Myrtle Street, a charming and versatile property nestled in prime location of **St. Thomas**, offering a rare combination of comfort, space, and opportunity. Situated on a quiet, family-friendly street and zoned **R3**, this home offers incredible potential for investors, multi-generational families, or first-time buyers. Step inside to a well-maintained interior with bright, open living areas and generous natural light. The SPACIOUS BASEMENT includes its own separate entrance and is nearly ready to serve as a SECONDARY SUITE just add a kitchen! Ideal for in-law accommodations or rental income. Outside, enjoy a huge driveway with room for multiple vehicles, trailers, or even a future garage. The home is positioned on a deep lot, offering a private backyard with room to grow. Key Features: R3 Zoning Multi-unit/residential flexibility ,Secondary Suite Potential Separate entrance to basement; just add kitchen! , Massive Driveway Space for multiple vehicles or RV/trailer parking ,move-in ready ,Prime Location Close to Essential Amenities ,Central Elgin Collegiate Institute (High school just 250 m away) ,YMCA of St. Thomas Elgin (Community fitness & recreation)--Whether you're looking to live comfortably and grow your investment, or seeking a home with income potential in a highly walkable neighborhood, 195 Myrtle St checks every box. Book your Showing today! If any questions reach out to Listing agent 226-919-8742 (id:18082)
68 Thompson Place
East Zorra-Tavistock, Ontario
Welcome to this spacious and versatile side-split home nestled in the heart of Innerkip! Just 20 minutes to Woodstock with all major amenities, and moments from the highway for easy commuting. Featuring 4 beds and 2 full baths, this property sits on a beautifully treed, extra-deep lot with plenty of space to add a pool or create the backyard oasis of your dreams. Great for those who need somewhere to Entertain lots of family gatherings or have somewhere to keep all of your toys like trailer, boat, atv's etc. Located steps from Trout Lake and the infamous baseball diamonds, this home includes a built-in, heated double-car garage that doubles as a workshop perfect for hobbyists or extra storage. The garage has kept the frame for the garage door to be put back on if need be.The garage offers a separate walk-down entrance to the lower level of the home, opening the door to endless possibilities: create a nanny suite, accommodate multigenerational living, or generate income as an investment unit to help offset your mortgage. This home is move in ready with Fridge, Stove, Dishwasher, Microwave, Washer, Dryer, Furnace Owned, Gas Fireplace, Water Softener Owned, Gas Heater in Garage w Thermostat, 4 Piece Oak wall unit, 2 Oak Tall Bar Chairs, 1 Oak Desk Chair, Smoke Detectors, Carbon Monoxide Detectors, Shed 10x10, Shed 25x10. Families will love the convenience of nearby public and high schools, as well as local attractions like the Woodstock Meadows Golf Centre, Toyota, Craigowan Oxford Golf & Country Club. This home is a rare find in a peaceful, community-oriented setting. Make it yours today! Call the listing agent for a showing. Offers welcome. (id:18082)
230 Ridgewood Crescent
London South, Ontario
This stunning bungalow has been renovated from top to bottom and shows like something out of a magazine. As you enter the stylish front door, you're greeted by a welcoming open concept living room with an electric fireplace and glorious white kitchen with black granite countertops, and stainless steel fridge (2019) and gas stove (2022) and dishwasher. The beautiful primary bedroom offers a walk-in closet and exquisite ensuite bathroom with soaker tub. The main floor also includes a second bedroom and 4-piece bathroom. Wait until you see the basement! It boasts a spectacular family room with an electric fireplace, wet bar, a third bedroom, full bathroom with washer and dryer (2021), a playroom or office, and a utility room. No wasted space here! The furnace and central air were replaced in 2024 and additional insulation was added to the attic in 2022. The fully fenced and spacious backyard offers a fire pit and plenty of privacy and space for entertaining on the stamped concrete patio with a built-in bar and BBQ. As an added feature you'll find a hot & cold water tap outside as well as smart switches in the living room, kitchen and front and back lights. Conveniently located close to schools and shopping. There's nothing left to do but move in! (id:18082)
147-31 Scotts Drive
Lucan Biddulph, Ontario
Welcome to phase two of the Ausable Fields Subdivision in Lucan Ontario, brought to you by the Van Geel Building Co. The Harper plan is a 1589 sq ft red brick two story townhome with high end finishes both inside and out. The main floor plan consists of an open concept kitchen, dining, and living area with lots of natural light from the large patio doors. The kitchens feature quartz countertops, soft close drawers, as well as engineered hardwood floors. The second floor consists of a spacious primary bedroom with a large walk in closet, ensuite with a double vanity and tile shower, and two additional bedrooms. Another bonus to the second level is the convenience of a large laundry room with plenty of storage. Every detail of these townhomes was meticulously thought out, including the rear yard access through the garage allowing each owner the ability to fence in their yard without worrying about access easements that are typically found in townhomes in the area. Each has an attached one car garage, and will be finished with a concrete laneway. These stunning townhouses are just steps away from the Lucan Community Centre that is home to the hockey arena, YMCA daycare, public pool, baseball diamonds, soccer fields and off the leash dog park. These units are to be built and there is a model home available for showings. **OPEN HOUSES- Saturdays 11am-1pm (excluding long weekends) at 147-33 Scotts Drive. (id:18082)
2 Welch Court
St. Thomas, Ontario
Beautifully finished two-story HOME!. This stunning and modern size 4Bedroom,2.5 Bath, Double Car Garage. The main floor consists of an elegant living space, and you will find a gorgeous Kitchen with quartz countertops, a pantry, an Island, and modern cupboards, also consisting of a two-piece powder room. The second floor features an overly spacious master bedroom with an ensuite and a walking closet, 3 additional gorgeous bedroomsdecent sized closets, and a sparkling full bathroom with built-in shelving. modern lights and much more best public and Catholic schools, shopping centers, public transportation, parks, trails, all in close proximity. This Home Is Move In Ready. Perfect for a good family to enjoy and take care of it. "listing photos previously taken and all appliances included"" (id:18082)
2 Welch Court
St. Thomas, Ontario
PRICED TO SELL WITH BELOW MARKET PRICE!!. Located in St. Thomas's Manorwood neighborhood, this custom 2-storey family home. 4 Bedroom, 3washroom, two-car attached garage. Upon entering the home, you notice a large dining area with lots of natural light, oversized windows, and sliding door access to the backyard. The custom kitchen has an island with bar seating and quartz countertops, Stainless Steel Appliances, and plenty of storage. Overlooking it all is the stunning great room with large windows. The main level also has a great mudroom and a convenient powder room. The upper level is highlighted by a primary bedroom suite complete with a walk-in closet, a large master bedroom, and a 5-piece ensuite complemented by a tiled shower with glass door, soaker tub, and double vanity. Three additional bedrooms, a laundry area, and a full 4-piece main bathroom with double vanity. Located just minutes from Elgin Mall, shopping plazas, schools, and easy access To the highway. Don't miss your chance to see this beautiful home." listing photos previously taken and all appliances included"" (id:18082)
269 Sydenham Street E
Aylmer, Ontario
Stunning spacious onefloor may be your place to call home.Immaculate in and out ,offering year round enjoyment of the private back yard oasis under the spacious covered porch plus room to gather on the lovely deck.Enjoy your mornings on the covered front patio.Beautiful open concept design with amazing natural light and deluxe kitchen ,roomy livingroom,large dining area and cosy gas fireplace..Mainfloor laundry,6 appliances,and custom window coverings included.The full finshed lower level offers 2 large bedrooms,entertainment size familyroom and full bathroom plus storage.Exceptional decor. (id:18082)
12 Edith Street
London North, Ontario
Turnkey & Licensed Duplex in the core of London. This property has been meticulously maintained and renovated top to bottom over the past few years. The Main unit offers 2 Bedrooms + Den with an open concept layout and a walkout to the new large deck in the private backyard. The Upper unit offers 2 Bedrooms with an open concept layout and a private deck off of the living room. Both units have separate in-unit laundry as well as ALL SEPARATE UTILITIES. Plenty of parking with a double wide private driveway plus a double detached garage. The detached garage/ shop has its own Hydro Panel and can possibly be rented out for extra cashflow. Close to all amenities and walking distance to DT this property has not seen a vacancy in over 10 years. Large Lot with detached garage which may offer a potential Additional Residential Unit. This property is located close to Riverside Dr & Wharncliffe Rd. (id:18082)
42641 Southdale Line
Central Elgin, Ontario
42641 Southdale Line is a meticulously maintained, custom-built home offering 3 bedrooms and 2.5 bathrooms. This turn-key property features spacious layouts with excellent use of space throughout, and ONLY 7 mins to Port Stanley! The main level includes a bright living room with gas fireplace, a dedicated office, butlers pantry, and a large, thoughtfully designed chefs dream kitchen. The main floor also boasts a spacious primary oasis with a walk-in closet, a resort-style 4-piece ensuite with soaker tub, and walkout access to the deck and hot tub. The fully finished lower level is ideal for in-laws or guests, featuring 2 bedrooms - each with walk-in closets - a full bath, and a wet bar. Outside, enjoy the 22 x 26 ft. workshop/she shed, expansive deck, and cozy firepit area, all surrounded by low-maintenance landscaping. Additional features include on-demand hot water (owned), 200-amp service, sump pump, Blink outdoor cameras, metal roof (2024), and timber front (2024). The double-car garage is a car enthusiasts dream, complete with epoxy flooring. (id:18082)
145 Banbury Road
London South, Ontario
Welcome Home to This Beautifully Updated Semi-Detached in South London Now Available for Lease!This bright and spacious home is the perfect rental for young professionals, or families seeking a comfortable and modern living space. Step inside to a refreshed main floor featuring an inviting living room with a large bay window and built-in bench ideal for reading or enjoying sunny afternoons.The fully renovated kitchen boasts updated flooring, stylish light fixtures, modern back splash, and stainless steel appliances, making it a dream for any home cook.Upstairs, you'll find three generously sized bedrooms and a clean, updated 4-piece bathroom.The finished basement offers a large family room, perfect for movie nights or a home office setup, along with plenty of storage space.Enjoy summer evenings in your private, fully fenced backyard, which backs onto Southeast Optimist Park. A convenient gate gives you direct access to this peaceful green space perfect for walks, play, or relaxing outdoors.Don't miss this opportunity to lease a well-maintained, move-in ready home in a fantastic South London location!Please note: Photos were taken before the previous tenants moved in (id:18082)
4055 Winterberry Drive
London, Ontario
Indulge In Luxury Living With This Exquisite Home Crafted By Renowned Builder - BRIDLEWOOD HOMES. This Masterpiece, Constructed In 2022, Is Situated In A Picturesque Location, WITH BACKYARD FACING A POND. Step Inside...The Heart Of The Home Features A Custom Chef's Kitchen With Ceiling-Height Cabinetry Adorned With Quartz Countertops. A Large Walk-In Pantry Also With Quartz Counters, Adjacent To The Kitchen Adds Convenience While Seamlessly Blending Style And Functionality. Step Into The Main Floor Office, Where Soaring Ceiling Heights Add An Air Of Sophistication To Your Work-From-Home Space. The Spacious Great Room Offers A Gas Fireplace, Creating A Cozy Atmosphere For All Occasions. Step Outside Onto The Deck, Which Overlooks The Partially Finished Fenced-In Backyard FACING THE POND, Adding Ample Privacy, Is The Perfect Setting For All Your Summer BBQs and Evening Teas. Retreat To The Luxurious Master Bedroom, Complete With A Spa-Like 5-Piece Ensuite Bathroom And A Spacious Walk-In Closet, Offering Both Comfort And Convenience. Bedroom 2 Impresses With Its Own Ensuite Bathroom And Cathedral Ceilings, Adding A Touch Of Grandeur. A Jack And Jill Bathroom Seamlessly Connects The Remaining 2 Bedrooms, Providing Added Functionality And Privacy. So Much Space For You And Your Growing Family!! Don't Miss The Opportunity To Make This Dream Home Yours - Steps From Shopping, Restaurants, Parks, Trails, Skiing, Great Schools, Highway And Other Local Amenities! Welcome Home To Indulge In Luxury And Comfort! Schedule Your Showing Today And Experience Unparalleled Living. (id:18082)
55 - 1921 Father Dalton Avenue
London North, Ontario
Welcome to this beautifully updated 3-level townhome in the heart of North London's sought-after Stoney Creek neighborhood! Freshly painted throughout with new lighting fixtures and brand-new main floor flooring, this home offers a move-in-ready lifestyle just steps from top-rated schools, including Stoney Creek PS and Mother Teresa CSS. The bright main floor boasts an open-concept layout with a spacious living area, dining space, and a modern kitchen featuring newer appliances. Sliding doors lead to a private deck and fenced yard perfect for relaxing or entertaining. Upstairs, you'll find a large primary bedroom, two additional bedrooms, and a full bath with contemporary finishes. The finished lower level adds a versatile rec room, 2nd bathroom, laundry, and ample storage. Located minutes from schools, parks, the YMCA, shopping, and transit, this home is ideal for families, first-time buyers, or investors. A rare opportunity to own in one of London's most family-friendly communities! Please note that some of the pictures are from virtual staging (id:18082)
189 Emerson Avenue
London South, Ontario
Charming 2-Bedroom Bungalow on Massive Lot in South London Located in desirable South London, just minutes from Victoria Hospital and steps from a beautiful park with a children's playground, this move-in-ready 2-bedroom bungalow offers privacy and convenience in equal measure.Set on an incredible 273-foot deep lot, the home features hardwood flooring throughout the main living areas and an abundance of natural light. The kitchen and bathroom are finished with durable ceramic tile, adding to the home's clean and well-maintained appeal.Perfectly suited for young families, downsizers, or first-time buyers, the property offers easy access to schools, shopping, public transit, and the 401 highway, making commuting and daily errands a breeze. Don't miss your opportunity to own a tidy, solid home with a generous yard in a prime location. (id:18082)
1507 - 380 King Street
London East, Ontario
Rare 3-bedroom, 2-bathroom unit in downtown London. So many great shops, restaurants, and entertainment just steps from your front door! Heat, hydro, water, cable and internet and amenities included in condo fees! Bright and airy open-concept living/dining area with large windows throughout. Spacious kitchen with built-in appliances. Primary bedroom with ensuite and private balcony. Convenient in-suite laundry. Enjoy the fresh air and city views from the sprawling balcony. Underground parking spot included. Tons of great condo amenities to enjoy including indoor swimming pool, exercise room, rooftop patio and more! (id:18082)
188 Cayley Street
Goderich, Ontario
Welcome to 188 Cayley St a charming corner-lot home tucked away on a quiet dead-end street in the heart of Goderich. Surrounded by greenery for added privacy, this home offers both charm and comfort just minutes from Lake Huron and the vibrant heritage of downtown Goderich. Step onto the large, private front deck and into a bright, open-concept main level featuring a spacious living room with oversized windows that flood the space with natural light. The seamless layout between the living room, kitchen, and dining area is ideal for both everyday living and entertaining. The kitchen features stunning quartz countertops, a new deep sink, and fresh paint throughout the home gives a crisp, modern feel. A walkout leads directly to the backyard deck and 4-person hot tub, offering a private retreat for year-round enjoyment. The home includes three bedrooms, and the primary bathroom features underfloor heating for added comfort. The main floor laundry room is thoughtfully accented and designed for both style and convenience. The lower level is spacious and bright, with newer flooring, providing ample space for a rec room, guest area, or home gym. Enjoy peace of mind with major updates: new roof (Nov 2023), furnace and A/C (2018), and windows (2019). Located just a one-minute walk from Goderich Public School (JK to Grade 6), this property is ideal for families. Goderich offers an exceptional lifestyle with local theatre, a stunning library, unique shops, the historic Huron Gaol, museums, and year-round festivals celebrating music, arts, and community. Nature lovers will appreciate the nearby Maitland River, perfect for hiking, cycling, and fishing, as well as a range of summer water activities like parasailing, paddle boarding, kayaking, canoeing, and paddle board yoga. Golf courses, beaches, and vibrant local events complete the picture. Come experience small-town charm, lakeside living, and modern comfort at its finest at 188 Cayley Street. (id:18082)
22 Deerfield Court
St. Thomas, Ontario
Nestled on a tranquil cul-de-sac, 22 Deerfield Court offers a rare ravine lot surrounded by nature and modern homes, perfect for those seeking peace, privacy, and contemporary living in one of St. Thomas's most desirable neighborhoods. You will find a stunning home with a perfect blend of modern amenities and classic charm. With 4 spacious bedrooms, 3 bathrooms, and a generous living area, this home is ideal for families or anyone looking for a comfortable and stylish living space.The open-concept layout features a bright and airy living room, a gourmet kitchen with high-end appliances, a formal dining area and an everyday eating area that opens to a ravine and high quality composite deck in a fenced yard and forest views. The master suite boasts a patio door to the spa, a luxurious ensuite bathroom with infloor heat and a walk-in closet. Additional features include a finished basement, a two-car garage, and a beautifully landscaped yard. Located in a quiet and friendly neighborhood, this subdivision has access points to pet friendly hiking and biking around the 15km Dalewood Trail on the Dalewood Reservoir. Don't miss the opportunity to make 22 Deerfield Court your new home! (id:18082)
71365 Branch Road
Bluewater, Ontario
GRAND BEND LAKEFRONT GEM | SPECTACULAR BEACH QUALITY W/ EASY STEPS TO LAKE | INCREDIBLY UNOBSTRUCTED LAKE & SUNSET VIEWS FROM EVERY CORNER OF THIS 4 SEASON HOME & PROPERTY | TUCKED AWAY IN A SECRET SPOT JUST 4KM FROM AMENITIES | NEARLY 1/2 AN ACRE W/ BOATLOADS OF PARKING & IMPRESSIVE LAKE SIDE PRIVACY | FULL BLOWN TURNKEY PACKAGE INCLUDES EVERYTHING YOU NEED ON DAY 1! Looking for a high-quality yr round home or cottage that won't break the bank? This is the spot! This manageably sized charmer 3 min north of everything you need in downtown GB always has a beach. Panoramic lakefront windows showcase the gradual approach over a stable armor stone terraced slope to your privately owned sandy oasis. In fact, the beach is so consistently deep, the current owners have kept their boat right on the their privately owned beach, every summer. The superb lakefront parcel offers a generous .466 acres w/ parking for all the guests & toys + a large yard for the kids w/ included playground. Speaking of inclusions, this fully furnished turnkey package will come w/ everything you need on closing day! Just drop your bags at the door & enjoy! From the quality appliances to the 2 yr old hot tub along w/ linens, kitchenware, outdoor furniture, even the boat winch & most of the artwork, you wont need a thing! Loaded w/ updates from the current owner, including a brand new late 2020 eco flow septic system, a '23 roof, updated lakefront windows in '23, on demand oversized boiler water heater in '23, significant landscaping updates w/ the full armor stone terracing down to the lake, plus a variety of other modernizations such as the walk-out lower-level conversation to a family room w/ guest sleeping area (4th bedroom) & a BRAND NEW 2nd bathroom, this one is ready to go! All that, & there is still room to grow into this generous lot. With timeless hardwood flooring, a young granite kitchen, & that cozy living room gas fireplace for year round enjoyment, this is one you don't want to miss! (id:18082)
76 Apeldoorn Crescent
London East, Ontario
Charming Carling Heights Home. Welcome to this beautifully updated 1.5-storey home, tucked away in the desirable Carling Heights neighbourhood. Full of character and curb appeal, this home sits on a generous lot with a fully fenced backyard perfect for kids, pets, or relaxing summer evenings. Inside, you'll find a bright and welcoming space with durable hard surface flooring throughout. The main floor features a comfortable living room with custom built-ins that add both style and smart storage. The kitchen has been thoughtfully updated, creating a space that's as functional as it is inviting. Upstairs, you'll find two good sized bedrooms, each offering great closet space for everyday storage. The primary bedroom closet features built-in shelving and a double hanging area to keep things organized. Both bedrooms also feature bonus crawl space storage perfect for tucking away seasonal décor, luggage, or keepsakes, making the most of every inch of space. The finished lower level expands your living area with a dedicated home office, a cozy family room, and an additional room currently used as a bedroom - offering flexibility to suit your needs. You'll also find a beautifully finished laundry room and a second bathroom for added convenience. Whether you're a first-time buyer, a growing family, or a professional couple, this home is ready to welcome you! (id:18082)
5284 Cliff Road
Lambton Shores, Ontario
A rare opportunity to own one of the most private beachfront properties in Lambton Shores with 222 ft of deeded beachfront and a 1-acre estate-sized lot on a quiet, privately maintained road with low taxes. Perched on a natural cliff and surrounded by lush greenery and mature trees, this property offers breathtaking scenery, lake views, and year-round comfort.This beautifully maintained 3-bed, 2-bath home is flooded with natural light and lake views from every angle. The main floor features expansive windows, sliding doors to a wraparound deck, a cozy living room with a fireplace, main floor laundry, and a full bath. Upstairs, the spacious primary bedroom offers panoramic lake views and a stunning skylit ensuite bathroom. A secondary bedroom includes a private balcony overlooking the water. Your third bedroom features a beautiful, expansive skylight whether you use it as a home office or a cozy bedroom, you'll enjoy the serene views all day long. The walk-out basement is unfinished, offering endless potential for customization. Major updates include roof + 2 skylights (2022), furnace & A/C (2020), and ravine & rock wall reinforcement (2019 & 2021). One of the only properties in the area with its own boat launch, plus two beautiful lookout points for enjoying sunrises and sunsets.The expansive lot has been cherished for family gatherings, yoga sessions, and even camping offering a unique lifestyle experience surrounded by nature and privacy. Theres endless parking available, perfect for hosting friends and extended family. Just minutes from the town of Forest, offering shopping, schools, parks, golf courses, a hospital, and farmers markets. Enjoy small-town charm with proximity to Grand Bend, Sarnia, and Lake Hurons most picturesque shoreline. This home is a rare combination of privacy, nature, and luxury perfect as a primary residence or year-round escape. An exceptional opportunity that goes beyond photos - it's one of the places you feel the moment you arrive! (id:18082)
310 St Paul Avenue
Brantford, Ontario
Vacant and ready to set your own rent rates. Rare Find: Dual Income or Multi-Generational Home in Brantford! Unlock incredible potential with this unique side-by-side duplex at 310 & 310-A St. Paul. Perfect for investors seeking dual rental income or families needing a flexible in-law setup, these two distinct single-family homes are connected by a convenient breezeway, offering both privacy and connectivity.310-A St. Paul: Modern & Accessible (Built 2022 by Dubecki Homes)This stunning home (fronting Margueretta St.) offers contemporary luxury:13-ft cathedral ceilings in living/kitchen with pot lights; tray ceiling in dining. Chef's kitchen with large peninsula, ample counters, pot drawers, and bright window. Open concept to living/dining. Accessibility focused: 36-inch wide doors, wheelchair-accessible bath with roll-in shower. Thoughtful layout: Large foyer (2 closets), main-floor laundry, two bedrooms. Added Value: Luxury vinyl plank, private side yard access, tall full unfinished basement with 3 large windows and separate entrance ready for an additional living area! Newer furnace, A/C, 100-amp electrical. 310 St. Paul: Remodeled Charm (Built 1940, Remodeled 2022)The original home (fronting St. Paul) was tastefully remodeled in 2022. This distinct 960 sq ft unit offers its own living space, kitchen, 3 bedrooms, and a partially finished full basement. Features include mostly new windows and a durable metal roof. Prime Location & Smart Investment Situated in a desirable Brantford neighbourhood, enjoy easy access to amenities, schools, and transportation. This property offers unparalleled flexibility: substantial rental income from two independent units (separate gas meters, shared water/sewer; power separated, just needs a meter) or ideal multi-generational living with comfort and privacy. Don't miss this rare opportunity in prime Brantford! (id:18082)
10099 Pinery Bluffs Road
Lambton Shores, Ontario
Welcome to the Spring Lottery Dream Home - an exceptional custom-built bungalow in Grand Bends prestigious Pinery Bluffs. Spanning 2,870 sqft, this luxury residence combines elegant design with natural serenity of the wooded surroundings. Great neighbourhood, just minutes from the shores of Lake Huron just south of Grand Bend. Built by award-winning Magnus Homes, it showcases timeless style, thoughtful planning, and superior craftsmanship. Certified Net Zero Ready, it features triple-pane windows for optimal energy efficiency and year-round comfort. Inside, a warm earthy palette and rich wood textures set a calming tone. The home offers three spacious bedrooms and two and a half bathrooms, designed with comfort and effortless entertaining in mind. The 2,350 sqft main floor boasts soaring 10-foot ceilings, vaulted living spaces, and oversized windows that bathe the home in natural light. Designer lighting and fixtures enhance the refined aesthetic. A chefs kitchen anchors the heart of the home, featuring custom cabinetry, high-end appliances, and generous counter space & Artistic Hood. A versatile 520 sqft loft above the garage offers endless uses: home office, yoga studio, or private retreat with a separate entry. The Fabulous Wide open space with 10-foot basement height, oversized lookout windows presents incredible potential for future expansion. Set on a mature, tree-lined lot, this home delivers unmatched privacy in one of Ontario's most desirable beachside communities. Whether you're looking for a full-time residence or a year-round escape, this one-of-a-kind home is the perfect fusion of luxury, sustainability, and lifestyle. (id:18082)
106 Westlake Drive
St. Thomas, Ontario
Welcome to your Dream Home! This stunning 4-bedroom, 3.5-bathroom home offers the perfect blend of comfort, style, and functionality. Just 11 years old and full of charm, it is packed with thoughtful upgrades and modern finishes throughout. Step inside to an open-concept main floor where a spacious living room with soaring vaulted ceilings and a cozy gas fireplace awaits, perfect for relaxing evenings at home. The beautifully appointed kitchen features sleek stainless steel appliances and flows effortlessly into the dining area, making it ideal for both everyday living and entertaining guests. A convenient main floor laundry room adds to the practicality of this well-designed space. Upstairs, you'll find generously sized bedrooms tailored for restful nights and family comfort. The finished basement expands your living space with a large recreation room, a fourth bedroom, and a full bathroom perfect for guests, teens, or a home office. Step outside to your private backyard oasis. Enjoy summer days lounging by the stunning in-ground, saltwater, heated pool or unwinding in the hot tub. The exterior also boasts a double-wide concrete driveway, concrete walkways, and beautifully landscaped surroundings.This home truly has it all comfort, convenience, and curb appeal. Don't miss your chance to make it yours. Book your showing today! (id:18082)
