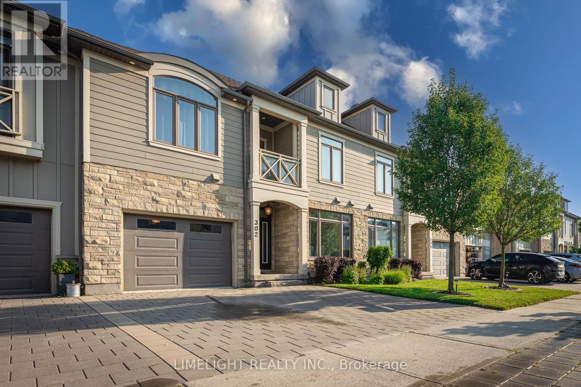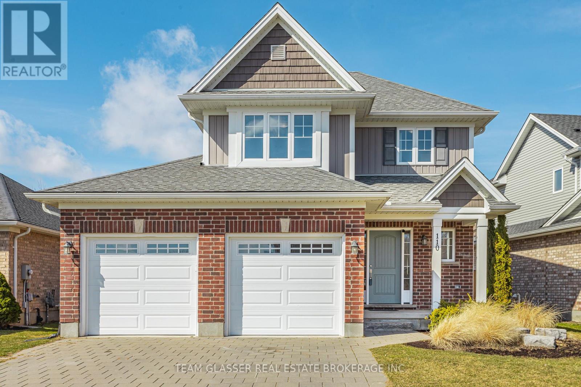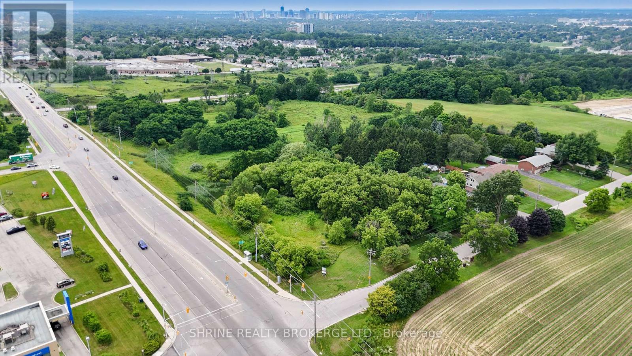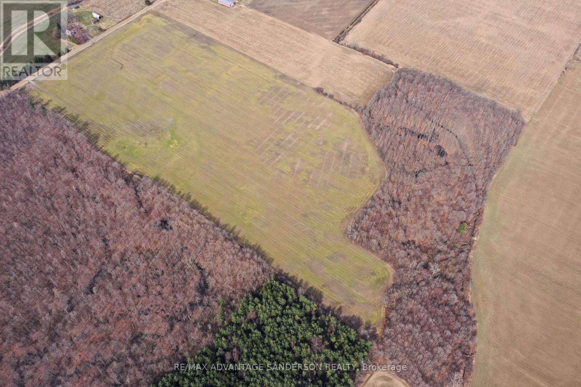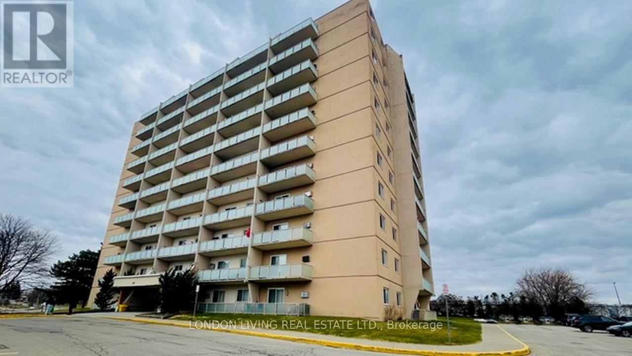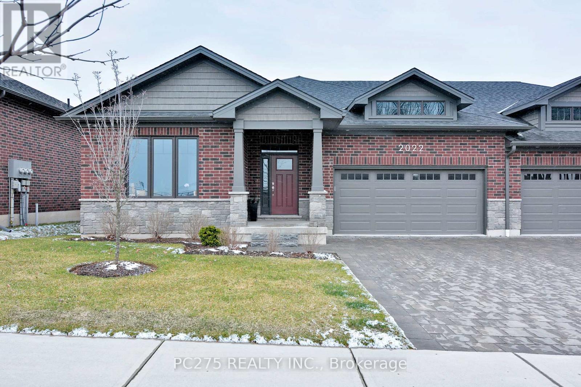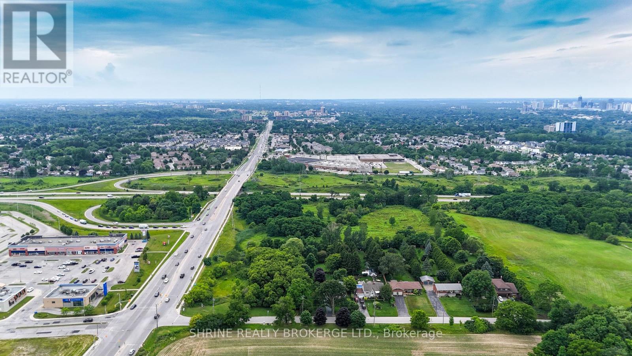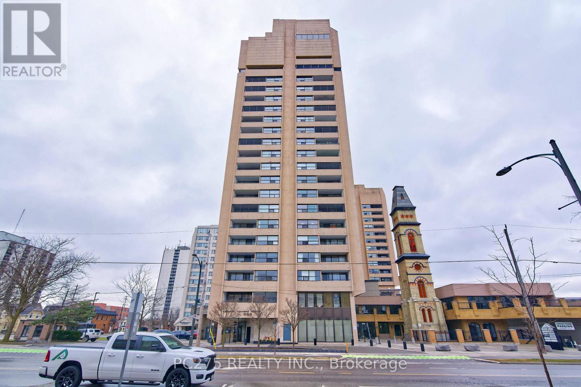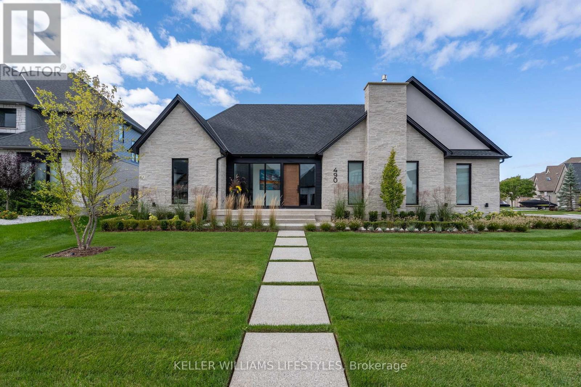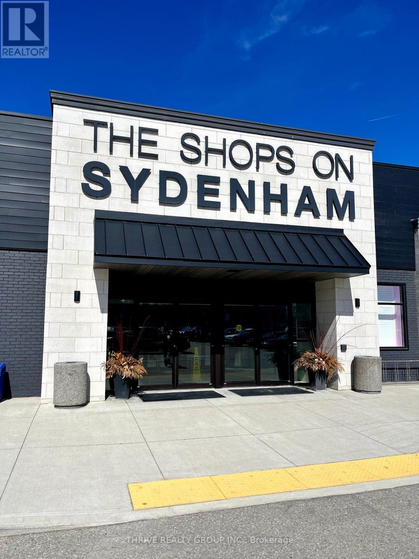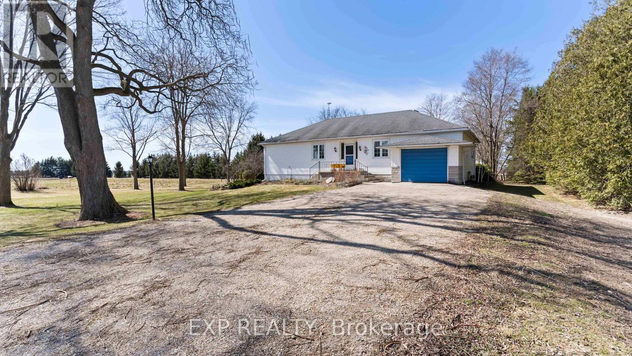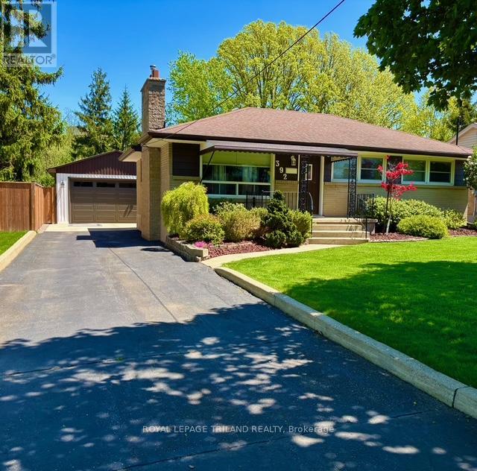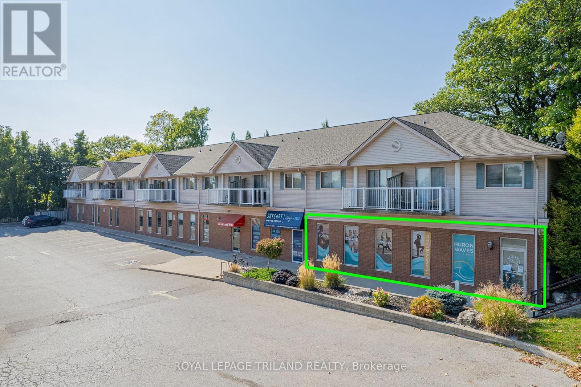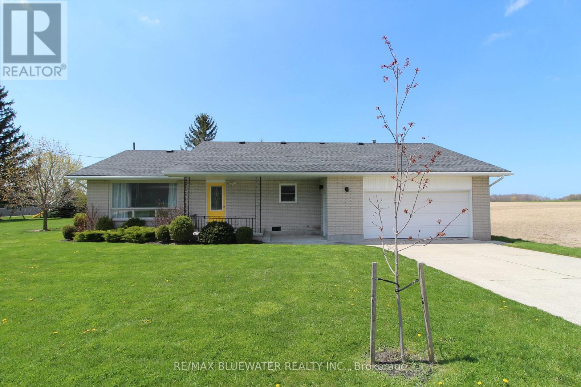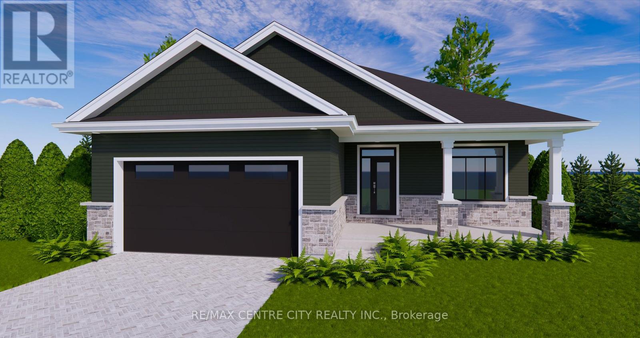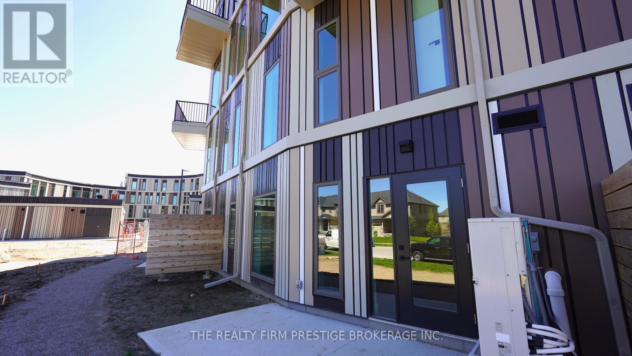
302 Callaway Road
London North, Ontario
NO CONDO FEES! This luxury freehold home, built by Domus in 2013, offers a chance to live in the prestigious Sunningdale area of North London. As you arrive, you'll notice the stone exterior, glass balcony, garage, and extended driveway. Inside, the open-concept layout includes 3 bedrooms, 3 bathrooms, hardwood floors, and a finished basement. The main floor is bright and spacious with tall windows, cathedral ceilings, and stunning views of a protected green space and pond. The kitchen features granite countertops, a breakfast bar, and high-end appliances. Upstairs, you'll find a spacious primary bedroom complete with an ensuite, walk-in closet, and private balcony. There are also 2 other generously sized bedrooms, a convenient laundry room, and another full bathroom. Additional highlights include a 2nd laundry room in the basement, garage access to the yard, a deck overlooking the pond and trails, and more.This home is close to top-notch amenities like Sunningdale Golf & Country Club, Masonville Mall, UWO, and local parks. Why buy a condo when you can enjoy all the benefits of freehold ownership with no monthly condo fees, allowing you to have control over your property and lower ongoing costs. No risk of rising condo fees, higher appreciation potential, and flexible management of expenses. You own the building and the land. A great choice for those looking to invest in a townhouse without the burden of monthly fees. (id:18082)
110 Peach Tree Boulevard
St. Thomas, Ontario
The perfect home for a growing family. Built in 2016, this move-in-ready Doug Tarry Home is nestled in a sought-after neighborhood within the Mitchell Hepburn School boundaries, offering a safe and welcoming community with easy access to London and the 401. Less than 4.5 km from beautiful Pinafore Park, it's just minutes from walking trails, playgrounds, and outdoor fun for the whole family. Thoughtfully updated with new flooring, trim, drywall, subway tile backsplash and stainless steel appliances, this carpet-free home is designed for modern living. The open-concept kitchen, featuring granite countertops, flows effortlessly into the main living space, perfect for cooking, entertaining, and keeping an eye on the kids. Upstairs, the spacious primary suite boasts a private 3-piece ensuite and a large walk-in closet. Outside, the fully fenced, oversized yard offers plenty of room for kids and pets to play, while the two-car garage provides ample storage for strollers, bikes, and sports gear. A fantastic opportunity for any family looking for space, comfort, and a prime location. Dont miss your chance, book a showing today! (id:18082)
179 Meadowlily Road
London, Ontario
Seize this incredible investment opportunity in a highly desirable location in South East London, near the intersection of Commissioners Rd E and Meadowlily. This prime 1.5-acre property offers immense potential for future development, with plans to accommodate 21 luxury condominiums a rare find in this growing area. Strategically located just 5 minutes from Highway 401, it provides easy access for commuters, while being only 15 minutes from major shopping centers and downtown London, offering convenience to retail, dining, and entertainment. With rapid growth and increasing demand in the area, this is a valuable asset with strong future potential. Don't miss out on this fantastic opportunity, contact us today for more details! (id:18082)
10187 Greystead Drive
Middlesex Centre, Ontario
50 acre Farm/Estate lot. Approximately 37 workable acres with 13 acres of bush. Gorgeous, private parcel perfect for building your dream home. Just northwest of London. Ideally located close to London, Ilderton and Grand Bend. 100 acres of private woods abuts the property to the West. A1 zoning permits a single family residence, plus farm buildings. A rare find! (id:18082)
10187 Greystead Drive
Middlesex Centre, Ontario
50 acre Farm/Estate lot. Approximately 37 workable acres with 13 acres of bush. Gorgeous, private parcel perfect for building your dream home. Just northwest of London. Ideally located close to London, Ilderton and Grand Bend. 100 acres of private woods abuts the property to the West. A1 zoning permits a single family residence, plus farm buildings. A rare find! (id:18082)
702 - 583 Mornington Avenue
London East, Ontario
Rent includes utilities! Just move in and enjoy. Renovated, carpet free apartment unit. Strategically located 6 min from Fanshawe College. Walking distance to bus stops, grocery stores, banks and restaurants. Convenient elevator, coin laundry in building. Just ready for you. Huge balcony facing west to enjoy those amazing sunsets. (id:18082)
10 - 2022 Upperpoint Boulevard
London South, Ontario
Welcome to this exceptionally upgraded condo by Sifton Homes, nestled in the heart of West London. With over $100k in upgrades, this 2800 sq. ft. end-unit property offers a perfect blend of luxury, convenience, and functionality. The three bedrooms on the main floor, along with the ensuite bathroom and additional 4-piece bathroom, offer both convenience and luxury. The spacious living room, dining room, and kitchen with a pantry create a welcoming atmosphere for relaxation and hosting gatherings. The kitchen's gas stove, large island, and ample cabinets are sure to delight any cooking enthusiast. The full finished basement with two additional bedrooms and a third full bathroom adds significant value, providing versatility for various living arrangements or entertainment options. The roughed-in gas hook up for a fireplace in the basement adds a cozy touch, perfect for chilly evenings, while the gas line outside for the BBQ offers convenience for outdoor cooking. (id:18082)
3349 Old Dexter Line
Central Elgin, Ontario
This beautiful secluded park like (+/-) 3.5 acre setting with mature trees and lake front living is so peaceful and relaxing. Enjoy the many birds that frequent the area, including the bald eagles soaring by and when they perch on the trees near the lake. This unique layout boasts lake views from many rooms and can be enjoyed in the sunny family room with wall to wall windows overlooking Lake Erie. There is a building envelope possible in the north west corner of the lot, property under the Kettle Creek Conservation Authority (id:18082)
179 Meadowlily Road
London, Ontario
Seize this incredible investment opportunity in a highly desirable location in South East London, near the intersection of Commissioners Rd E and Meadowlily. This prime 1.5-acre property offers immense potential for future development, with plans to accommodate 21 luxury condominiums a rare find in this growing area. Strategically located just 5 minutes from Highway 401, it provides easy access for commuters, while being only 15 minutes from major shopping centers and downtown London, offering convenience to retail, dining, and entertainment. With rapid growth and increasing demand in the area, this is a valuable asset with strong future potential. Don't miss out on this fantastic opportunity, contact us today for more details! (id:18082)
1806 - 389 Dundas Street
London East, Ontario
2-Bedroom Condo with North/East Views Downtown Living at its Best. Located on the 18th floor, this well maintained 2-bedroom, 2-bathroom condo offers breathtaking north and north-east views of downtown and the city. Ideal for those seeking comfort and convenience, this spacious unit features a large primary bedroom with ensuite, dedicated dining room for entertaining, in-suite laundry. Amenities include a large Saltwater Pool and sauna on the 3rd Floor as well as access to spacious meeting room and outdoor patio or curl up in the library with a good book. Enjoy living downtown with easy access to shops, dining, and entertainment, this condo is the perfect blend of style, comfort, and convenience. (id:18082)
490 Eagletrace Drive
London North, Ontario
This exquisite custom-built executive bungalow offers 3,750 square feet of sophisticated and elegant finished living space, meticulously designed to cater to the most discerning tastes. Its striking curb appeal will captivate you, creating a harmonious blend of architectural elements and impeccable landscaping. Every detail has been thoughtfully curated to create an atmosphere of refined elegance. Upon entering, you are greeted by a spacious foyer that seamlessly flows into the den, powder room, and open-concept living areas. This home boasts 10-foot ceilings on the main floor, large windows, and premium light fixtures and finishes, including rich hardwood flooring and custom millwork. The gourmet kitchen is a chef's dream, equipped with Dacor and Fisher Paykel appliances, a generous island, and sleek cabinetry with a concealed refrigerator that enhances the seamless aesthetic. The adjoining dining area and family room are perfect for entertaining, with a modern fireplace serving as a focal point, a 20-foot vaulted ceiling and large glass doors that lead to a private outdoor retreat. The covered patio provides ideal space for alfresco dining and relaxation in the hot tub. Over $200k in landscaping, lighting, irrigation system, professionally maintained gardens and lawns, and exposed aggregate concrete driveways, walkways, and a patio extend your living space. The primary suite features walk-in closets and a spa-like ensuite bathroom with a soaking tub, a separate glass-enclosed shower, and dual vanities with high-end fixtures. The second bedroom enjoys a private three-piece ensuite, ensuring comfort and convenience for family or guests. The partially finished lower level features a large living room, a spacious bedroom, and a four-piece bathroom. The Sunningdale Crossing community offers convenient access to top-rated schools, upscale shopping, fine dining, and premier recreational amenities, including Sunningdale Golf Club and picturesque walking trails. (id:18082)
51 Front Street E
Strathroy-Caradoc, Ontario
The Shops on Sydenham is one of the largest and busiest commercial destinations in town. Located in the heart of downtown Strathroy with tremendous exposure, a prime central location, and an abundance of parking, the property is home to Food Basics, Dollarama, Tim Horton's, Anytime Fitness, Circle K, Gino's Pizza, Hearing Life and many more businesses. C1 zoning permits a wide range of uses. Units currently available range from 1,274 - 16,421 sq ft. Leasing rates starting at $20/sq ft + $8/sq ft (TMI). Tenant to hold utilities. (id:18082)
0 Chart House Hill
Bluewater, Ontario
TURN KEY GLOW IN THE DARK KAYAK RENTAL & GUIDED TOUR BUSINESS FOR SALE WITH ALL CONTENTS INCLUDED! Currently situated in the Bayfield Harbour for the past two seasons and before that in the Grand Bend marina for three seasons. The experience of glow in the dark kayaking with the technology these business owners have put into place is like nothing you have ever done before. The inclusions list is extensive from kayaks to canoes to glow in the dark kayaks to dinghys to pontoons. Everything you need for a productive money earning business that looks after rentals, guided tours or kids camps. In Grand Bend this company ran Monday to Friday from 9am to Sunset! In Bayfield they focused on the glow in the dark kayak guided tours and were full every night with 40 guests per tour! Bayfield marina is amazing for kayaking because the water is always flat and high visibility under water to sea to life that is beneath your clear glow in the dark kayak! With a large following on facebook and instagram for the new owner to take advantage of you could bring this business anywhere in Ontario and find incredible value in the followers. Think about all the possibilities of this business in downtown Toronto, Collingwood, Tobermory, Hamilton, Burlington or St.Catharines! Or the new buyer can keep things running smoothly in Bayfield with the current set up over 100' of floating dock in the harbour and increase the hours to increase the revenues! (id:18082)
69889 Parr Line
South Huron, Ontario
Welcome to 69889 Parr Line in the charming town of Crediton! This beautifully updated home blends country charm with modern upgrades. Renovations since 2021 include new main-floor flooring and paint, spray foam insulation in the basement, added insulation in the attic, a new furnace and A/C, custom blinds, select windows, central vac, updated light fixtures, and new exterior doors. The roof was replaced in 2020, and the kitchen received a fresh countertop and top of the line appliances in 2022. For added convenience, the laundry has been relocated to the main floor. The driveway has been dug out and reinforced with 46 tons of gravel, ensuring durability and ample parking.Nestled in a peaceful setting with stunning country views, this home offers the perfect balance of tranquility and modern comfort. Book your showing today and experience it for yourself! (id:18082)
392 Beachwood Avenue
London South, Ontario
Impressive beautifully renovated (2024)- 3-bedroom 2- full bath bungalow in a wonderful neighbourhood backing onto Southcrest Ravine. New kitchen with granite counters and new appliances. All new 3/8subfloor and L.V. plank flooring (except in laundry and rec room). Custom baseboards and trim. The privacy, trees, beautiful gardens and parklike yard will enable you to relax on the spacious covered composite deck just outside your backdoor. The 20x34 detached tall- double deep garage is a dream. Presently it holds 3 vehicles, and has a corner workshop which could be converted to a 4th parking spot in garage .... Electric heaters, hydro (110 & 220plugs), extensive lighting, floor drain and auto garage door opener. Driveway can hold up to 5-6 vehicles. New washer and dryer (2024). Plenty of storage. Wonderful neighbours. Close to all amenities. Easy to show. (id:18082)
1 - 37 Ontario Street N
Lambton Shores, Ontario
Move you next great business idea into this 1791 square foot ideal Grand Bend retail space in the most bustling and booming beach town in the province! For a mere $12.00 per square foot + TMI, your new business could be raking in the dough in a matter of weeks, just steps away from Grand Bend's world class beach and directly next door to the popular Grand Bend Gym! Situated in the downtown area across from one of the most consistently busy sites, day to day, year round (The Tim Hortons drive thru), everyone in town is going to know you're there in a matter of minutes. As a friend of mine with a retail store across from Tim Hortons drive thru once told me, that drive thru is hands down the best free advertising you're ever going to get. Set yourself up in a young building with loads of onsite parking ideally sized for offices, therapeutics, retail, etc. Monthly rent at $12.00/Sq ft = $12 + $8 TMI comes to $2985 total monthly rent + HST for this generous space with access to a fully accessible washroom. Spaced sized to suit may be possible as separation walls are not currently in place. Minimum lease term may be required, longer term preferred. Signage to be established on building / in windows. Tenant will pay heat and hydro at proportionate costs (based on size of unit) and heat and hydro are not included in TMI. Water IS included in the TMI. (id:18082)
44 - 63 Compass Trail
Central Elgin, Ontario
Discover relaxed and refined living in this newly constructed bungalow condo, nestled just minutes from the captivating Port Stanley Main Beach. This home is designed with an emphasis on luxury and convenience, offering main floor living with upscale finishes that seamlessly integrate style with functionality.The inviting open floor plan on the main level is perfectly complemented by a fully finished basement, providing ample space for entertainment, relaxation, or hosting guests. A spacious two-car garage ensures ample storage for vehicles and beach essentials, enhancing the practicality of coastal living.Residents of this condo community enjoy the benefits of maintenance-free living, with lawn care and snow removal services included. This allows more time to indulge in the pleasures of life, whether thats unwinding by the community outdoor pool or exploring the nearby beach.This condo is not just a home; its a retreat for those who value comfort and leisure without compromising on elegance. Positioned close to Port Stanleys vibrant beachfront, it promises a lifestyle of ease and sophistication, where every day offers a sense of vacation-like tranquility. Explore the possibility of calling this serene yet sophisticated condo your new home. (id:18082)
190 Emery Street
Central Elgin, Ontario
Welcome to your Port Stanley retreat! This beautifully crafted 4-bedroom, 3-bathroom bungalow features over 2800 square-feet of finished living space, built by renowned builder Don West, and sits on a generous corner lot, offering both luxury and comfort in one of the most sought-after neighborhoods in the area. From the moment you arrive, the impeccable landscaping, complete with an irrigation system and an array of perennials, will capture your attention. The homes open-concept layout is ideal for hosting friends and family. The spacious great room boasts gleaming hardwood floors, soaring 14-foot vaulted ceilings, and a gas fireplace creating a cozy yet grand space to gather. The chef's kitchen is the heart of the home, with granite countertops, soft-close and pull-out drawers, a walk-in pantry, and stainless steel appliances. Whether preparing meals at the island or enjoying breakfast, the natural light from the surrounding windows makes every moment feel special. Step outside and unwind on the expansive 2-tier deck, with both covered and open areas perfect for dining al fresco or enjoying the evening. The fully fenced backyard is private and peaceful, featuring a gas BBQ hookup for summer entertaining and a premium Wagler Mini Barn shed for extra storage. The primary suite is a serene retreat, complete with a walk-in closet and a 3-piece ensuite featuring quartz countertops and custom cabinetry. A second bedroom and a 3-piece bathroom with main-floor laundry complete the main level. Downstairs, the fully finished lower level offers even more space to entertain or relax. Host game nights around the incredible wet bar, and give your guests their own space with two additional bedrooms and a full 4-piece bath. Additional highlights include a heated garage and 200-amp service. Just minutes from Port Stanleys beautiful beaches, charming shops, marinas, and golf courses, this home offers an unbeatable blend of upscale living and the laid-back lakeside lifestyle. (id:18082)
45 John Street N
Bluewater, Ontario
Fully renovated 1360 sq.ft. brick bungalow with the perfect setting on the edge of Zurich, overlooking farmland and Lake Huron. Situated on a spacious 87' x 100' lot at the end of the street with a concrete drive, double car garage and covered front entrance. Step into this home and be wowed by all the recent updates throughout the bright modern space. Open concept floor plan all on one floor with a great layout and flow that features luxury vinyl plank flooring and pot lighting throughout. Kitchen features granite countertops, stainless steel appliance, center island and modern cabinetry. Living room with large picture window and there are 3 spacious bedrooms. Main full 5 piece bathroom includes a double vanity. 2 piece Powder room is off the kitchen. Laundry room with access to the back yard patio and room for storage or mini bar. Unwind and relax on the back yard patio with endless views of farmland plus a bonus Lake Huron sunset! Gas heater in the garage for the handy man's workshop. Close to all the amenities of Zurich with local shops, arena, schools, churches, post office, grocery store, playground and ball diamond. Just a short 5 minute drive to the beaches of Lake Huron (id:18082)
368 Larry Street
Central Elgin, Ontario
TO BE BUILT ** Pricing available for a finished basement with or without lower level kitchenette if requested ** Quality home builder; Hugh Van Pelt Construction's newest Port Stanley stunner. This bungalow home on a mature lot with privacy along the back is perfect for someone that wants to be in a beach town but just far enough away from the summer action to enjoy a peaceful and quiet neighbourhood. Exterior is a great combination of stone, brick, and vinyl siding with a covered concrete front porch creating that traditional long lasting look. Insulated double car garage and double wide parking for plenty of family vehicles. Separate entrance to the basement from the garage to create a separate in-law / granny suite. Your interior offers 9 ft ceilings, 2 generous size bedrooms and 2 full bathrooms. Your primary bedroom features a large walk in closet connected to your ensuite with double sinks and a walk in shower with glass enclosure. Luxury vinyl plank flooring is featured throughout the house, a product appreciated for its durability for active families and their pets. Custom cabinetry in the kitchen and bathrooms with full suspension drawers, soft close mechanisms, and stone countertops. Long island in the kitchen is perfect for cooking, baking, or entertaining guests. Pot lights throughout the kitchen/dining room, great room, and foyer. The basement can either be finished as: A) Unfinished with exterior walls framed and insulated, rough in for future bathroom, rough in for future wet bar kitchenette. B) Fully finished with or without a kitchenette, rec room, full bathroom, and 2 additional bedrooms. Walk out your patio doors to the tree lined backyard to relax, bbq, or entertain your guests, kids, or dogs. Port Stanley offers one of the best beaches in Southwestern Ontario on Lake Erie with plenty for you to do with restaurants, hiking, sports, boating, and more. 15 minute drive to St. Thomas, 30 minutes to London, 1 hr 45 minutes to the west end of the GTA. (id:18082)
B118 - 2082 Lumen Drive
London South, Ontario
FIRE SALE! Price includes one SUV parking space in the parking tower, and over $35,000 in upgrades including parking making this the most competitively priced unit in the building. CNN Style as "The new architecture set to shape the world in 2024". Step into the future of sustainable living with this unparalleled offering in London's most coveted neighbourhood the first-of-its-kind net-zero condominium Eve Park. This meticulously crafted 2-bedroom, 2.5-bathroom sanctuary spans 1498 square feet, exuding sophistication and sustainability in equal measure. Every inch of this residence is thoughtfully designed to minimize environmental impact while maximizing comfort and luxury. As you enter, be captivated by the seamless fusion of modern aesthetics and eco-friendly features, from the spacious living area bathed in natural light to the gourmet kitchen equipped with energy-efficient appliances. Retreat to the tranquility of two generously sized bedrooms, each boasting its own en suite bathroom, offering unparalleled privacy and convenience. Embrace outdoor living at its finest on the private terrace surrounded by edible landscaping (to be completed), knowing your carbon footprint remains minimal. This exceptional residence is a testament to sustainable design and a lifestyle where luxury meets environmental responsibility, offering the epitome of modern living in a prime location where every detail has been meticulously curated to elevate your quality of life while preserving the planet for generations to come. Welcome home to the future of urban sustainability. (id:18082)
206 Main Street E
North Middlesex, Ontario
Welcome to 206 Main St, Parkhill. The current Owners live upstairs in a large 3-bedroom apartment unit approximately 1700 sq ft, with 2 bathrooms, a large living room, and a good eat-in Kitchen. This unit has 2 doors leading to a hallway, so it could be split into a 2-bedroom and a 1-bedroom apartment, pending local approvals. The back part of downstairs is approximately 620 sq ft, ready to convert into 1 1-bedroom unit, it already has a kitchen and laundry area. This lot is large enough that, with local approval, there is room at the back of the lot for a secondary dwelling (pending local approval). The front part of the main floor still allows for 1300 sq ft of retail space. Call today to book your showing on this very unique opportunity. With this property, you can operate a business on the main floor and live upstairs, or be a Landlord and lease it all out. (id:18082)
1682 Dundas Street N
London, Ontario
Free Standing Commercial Building currently Running as a Restaurant. Two Commercial Hoods installed. Walk in cooler and Freezer, 2 Stove Burners, 1 Range Burner, 2 Fryers, 2 Serving Robots, 2 Display Coolers, 6 TV's, 2 Prep Table, 1 Buffet Table. Investment Opportunity or Owner/Occupy. Located directly on the corner of Dundas Street and Loverage Street, near Second Street. Total building area approx. 5200 sq.ft. Main Floor Area: Approx. 4200sq.ft., 2nd floor Area: Approx. 1000sq.ft., Total Site Area: Approx. 0.115 acres. On-site parking, Excellent exposure and accessibility to the site. Zoning ASA 2, ASA 5. New roof in 2018 (metal roof).Several interior upgrades to the building. Two furnaces, Two AC units. (id:18082)
1680 Dundas Street E
London East, Ontario
THE BUILDING CONSISTS OF 1 commercial Unit, 3 UNITS WITH 2 BEDROOMS AND 1 UNIT WITH 1 BEDROOM.GREAT INVESTMENT OPPORTUNITY WITH EXCELLENT RENTAL INCOME. GREAT LOCATION. (id:18082)
