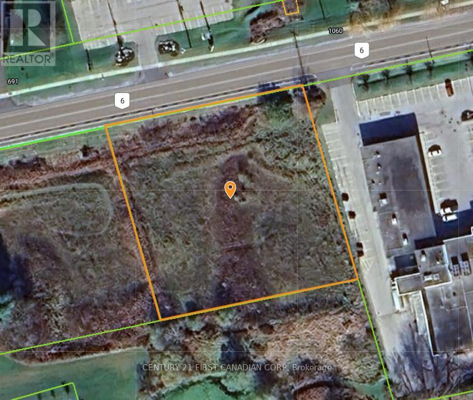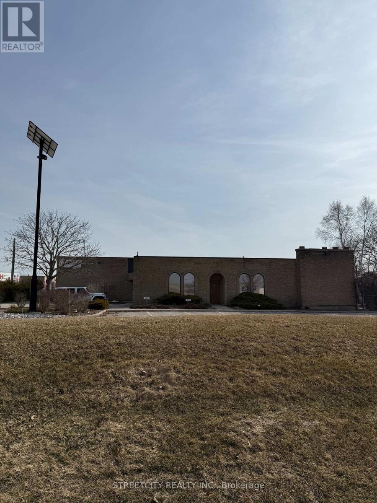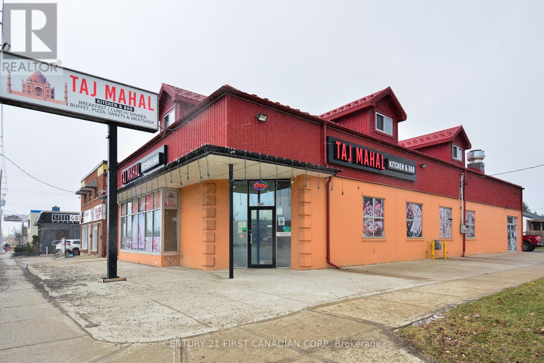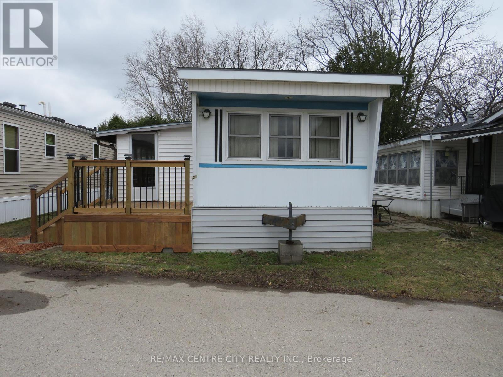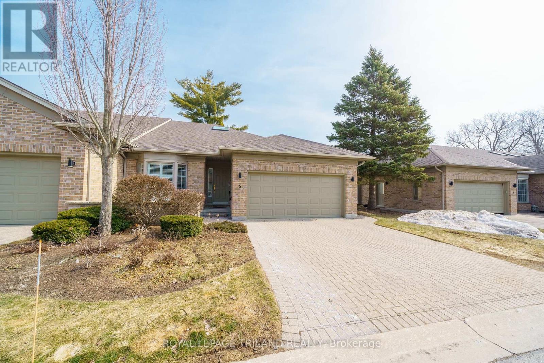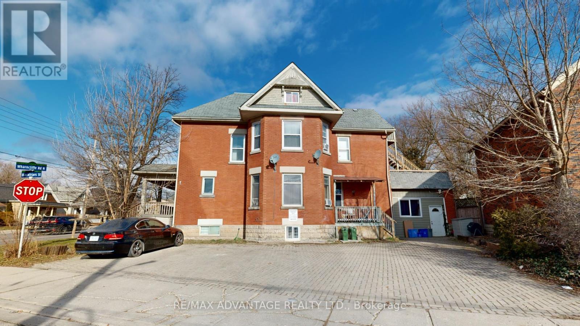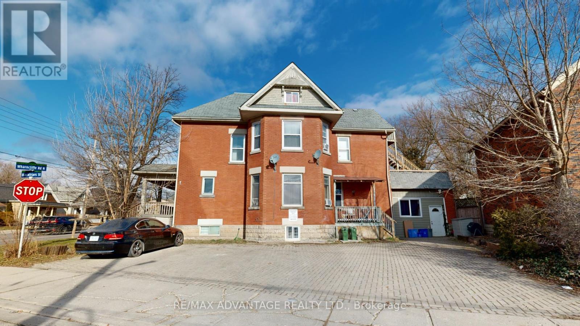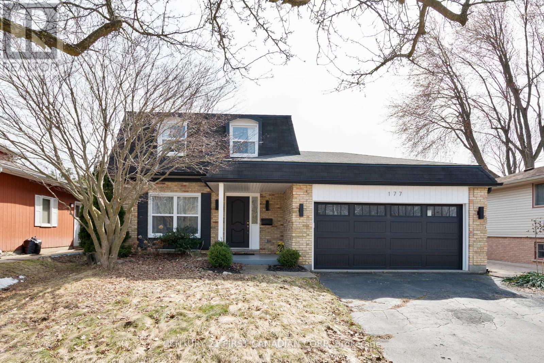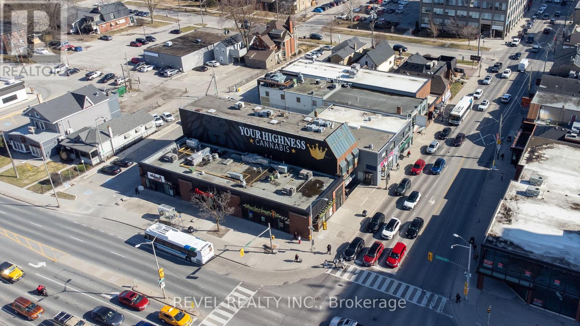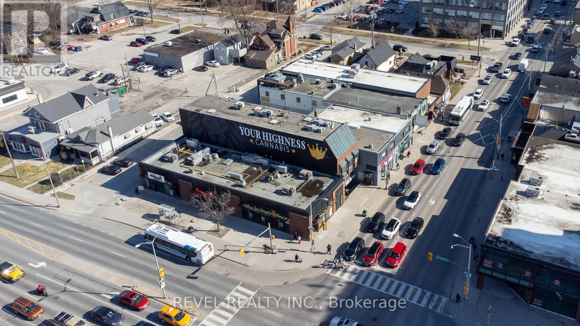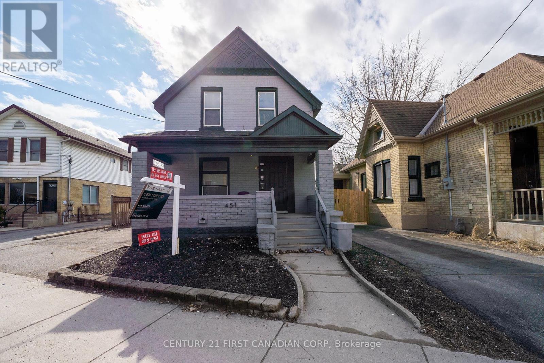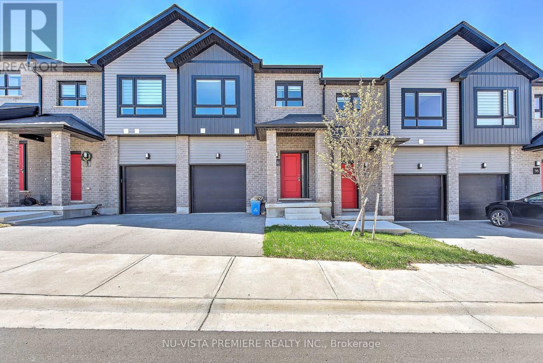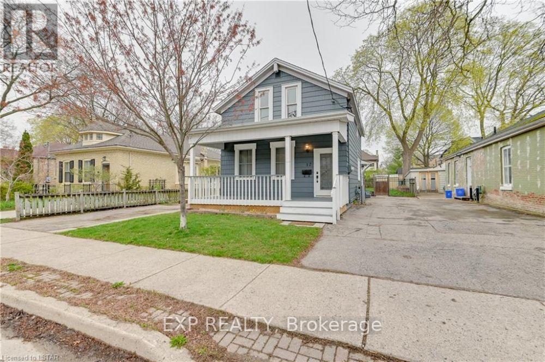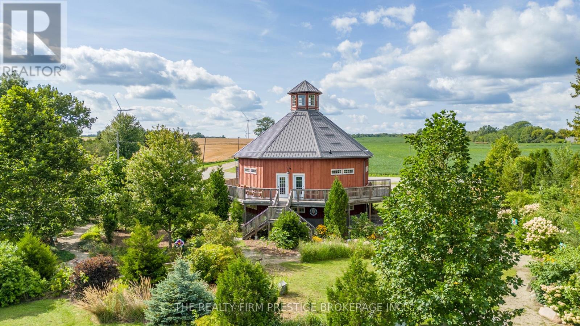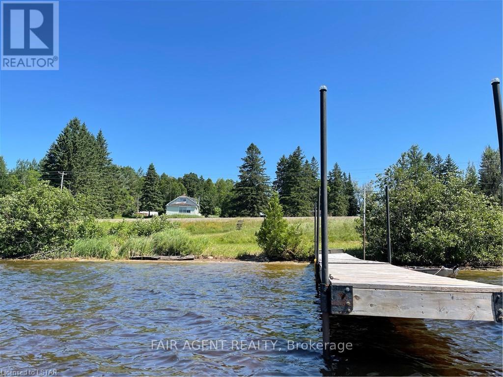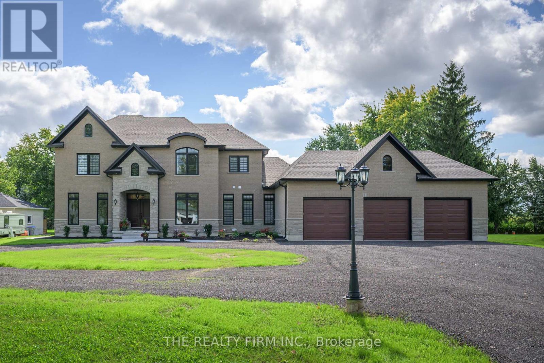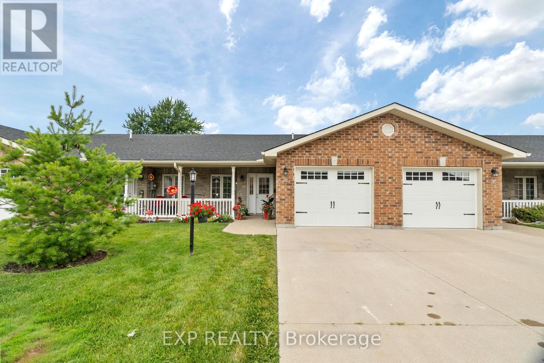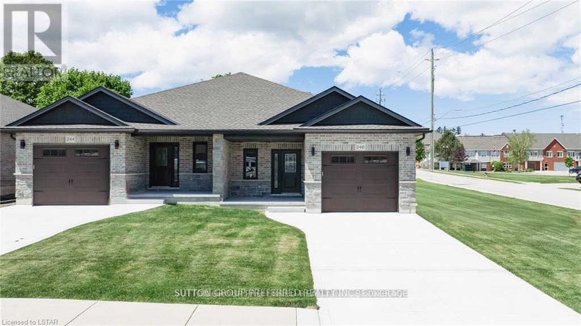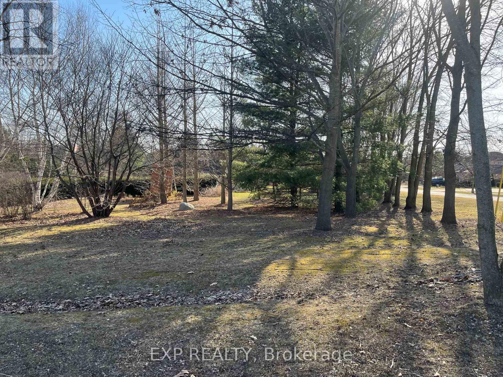
1680 Dundas Street E
London East, Ontario
THE BUILDING CONSISTS OF 1 commercial Unit, 3 UNITS WITH 2 BEDROOMS AND 1 UNIT WITH 1 BEDROOM.GREAT INVESTMENT OPPORTUNITY WITH EXCELLENT RENTAL INCOME. GREAT LOCATION. (id:18082)
23263 Pioneer Line
West Elgin, Ontario
This exceptional industrial facility offers 29,773 sq. ft. of interior space, including dedicated office and storage areas, all set on nearly 3 acres of land. Surrounded by A1 agricultural land, this unique zoning allows for a wide range of permitted uses, including auction sales, crematorium, contractor yard & shop, outdoor storage, propane transfer facility, salvage yard, sewage treatment plant, waste disposal, steel manufacturing, and more (subject to city land use changes).Ideally located just 6 minutes from Highway 401, the property benefits from low property taxes and utility costs, making it a cost-effective choice for various industrial operations. The building features eight large doors, including roller shutters, bypass, and garage doors ranging in size from 19' x 16' to 10' x 10'. It is well-equipped with multiple cranes capable of lifting up to 15,000 lbs., a 6' x 14' programmable plasma cutter, and an extensive list of additional equipment (full list available upon request).Currently utilized for industrial metal manufacturing, this facility is a rare opportunity for investors or businesses seeking a highly functional, well-located, and versatile industrial space. (id:18082)
1010 Adelaide Street S
London South, Ontario
Commercial office space available in multi-tenant building, warehouse and yard not included in lease. Close to Highbury and the 401 with ample parking. Space was previously used as an office and showroom, showroom is approx 780 sq feet, with total square footage at 4692 sq feet. Additional rent $5.50 psf. Contact LA for more details. (id:18082)
1682 Dundas Street
London, Ontario
Free Standing Commercial Building currently Running as a Restaurant. Investment Opportunity or Owner/Occupy. Located directly on the corner of Dundas Street and Loverage Street, near Second Street. Total building area approx. 5200 sq.ft. Main Floor Area: Approx. 4200sq.ft., 2nd floor Area: Approx. 1000sq.ft., Total Site Area: Approx. 0.115 acres. On-site parking, Excellent exposure and accessibility to the site. Zoning ASA 2, ASA 5. New roof in 2018 (metal roof).Several interior upgrades to the building. Two furnaces, Two AC units. (id:18082)
21 - 2189 Dundas Street E
London East, Ontario
1970 Northlander Mobile home, Model 2FL serial #11056998, 56'x12'. This 2 bedroom home is spacious and located in London Terrace Gardens Mobile Home Park with year round living. A new deck leads to the covered porch with a row of windows, providing lots of lighting and entry into the kitchen/living room. Step into a spacious living/dining room with large windows to let in plenty of natural lighting and also a ceiling fan. The kitchen offers room for an eating area or there is also room for a dining area in the living room with a pass-through from the kitchen. The primary bedroom features built in dresser with desk. Second bedroom could also convert to a den/computer room or an office. 4pc bathroom with grab bars. Laminate floors throughout the unit. Furnace recently serviced and in good condition. The side door opens to the porch and provides exit to the back deck and yard plus a large shed and plenty of room for a patio. Monthly fees $800. Includes: Lot fee, property taxes, sewage charges, water, park maintenance, garbage/recycling pick up. Conditional on Land Lease approval. Renting out unit is not allowed. The year round park is close to Argyle Mall for all your shopping needs, CTC, Peavey Mart, Fanshawe College, deli/bakery and bus stop is just a few minutes walk. (id:18082)
5 - 1151 Riverside Drive
London North, Ontario
Welcome to 1151 Riverside Drive, Unit 5 - This executive 2-bedroom bungalow condo located in highly sought after Hazelden Trace a Sifton Built complex, is tucked away on a private treed enclave with only 27 units. This bright and spacious home features hardwood floors, a separate eat-in kitchen with bay window overlooking courtyard patio, along with a dining room and living room combination that includes a cozy gas fireplace. This end unit also features extra side windows allowing natural light to flood the space with double doors off the dining room that lead to a backyard private deck, perfect for relaxing and entertaining. The large primary bedroom includes a walk-in closet, California shutters and private ensuite bathroom, while the spacious second bedroom is conveniently located next to a full bathroom. Additional highlights include main-floor laundry and a finished basement with plenty of room for gatherings. Enjoy the convenience of being close to Springbank Park, Thames Valley Golf Course, Remark and a variety of amenities. Recent updates include appliances, air conditioning (2023), and furnace (2021). This home offers one floor living lifestyle with the perfect balance of comfort, style, and location! (id:18082)
193 Wharncliffe Road N
London North, Ontario
POWER OF SALE -Opportunity knocks for savvy Investor to acquire a turn-key investment, within walking distance to Western University, Downtown and Bus Transit routes. Fully rented 2/1/2 -storey brick building located at northeast intersection of Wharncliffe Road North and Black Friars. New asphalt shingle roofing December 2024. Property features 4 units including -: one 5-bedroom unit over two floors, Bachelor unit & 2 two-bedroom units. Owned-forced air Gas Furnace, Coin-op laundry and two hot water tanks. On-site car Parking. Gross Income approximately $83,220.00. Utilities are included in Rents. 3 Hydro Meters on site. Area is recognized as the heritage conservation District known as Blackfriars/Petersville. Property is being sold where is as is. (id:18082)
193 Wharncliffe Road N
London North, Ontario
POWER OF SALE -Opportunity knocks for savvy Investor to acquire a turn-key investment, within walking distance to Western University, Downtown and Bus Transit routes. Fully rented 2/1/2 -storey brick building located at northeast intersection of Wharncliffe Road North and Black Friars. New asphalt shingle roofing December 2024. Property features 4 units including -: one 5-bedroom unit over two floors, Bachelor unit & 2 two-bedroom units. Owned-forced air Gas Furnace, Coin-op laundry and two hot water tanks. On-site car Parking. Gross Income approximately $83,220.00. Utilities are included in Rents. 3 Hydro Meters on site. Area is recognized as the heritage conservation District known as Blackfriars/Petersville. Property is being sold where is as is. (id:18082)
177 Gatineau Road
London South, Ontario
Charming 3-Bedroom Home in Byron located on a peaceful, tree-lined street, this beautiful home at 177 Gatineau offers a perfect balance of comfort and convenience. Just a short walk to Springbank Park, Boler Mountain, as well as excellent schools, it promises an enviable lifestyle in a sought-after community. Upon entering, you will be welcomed by bamboo hardwood floors and an open-concept main floor designed for easy living. The spacious, light-filled living room overlooks the front porch, offering a cozy place to relax. The eat-in dining area seamlessly flows into a modern kitchen, featuring maple wood cabinets, white quartz countertops, stainless steel appliances, and a sliding patio door leading to the backyard where you will spend countless summer days. Step outside to your private oasis, complete with a heated in-ground saltwater pool (with newer liner, filter, and salt chlorine generator) that promises refreshing summer relaxation. The landscaped lot and direct garage access to the backyard make this space ideal for both everyday enjoyment and entertaining. Upstairs, the primary bedroom is generously sized and includes 2 closets and a bonus walk-in closet. Two additional bedrooms share an updated 4-piece bathroom featuring stylish modern finishes and a soaker tub. The fully finished lower level offers extra living space with a recreation room featuring built-in wall cabinets, as well as a laundry area with ample storage and shelving. Recent updates include a new garage door, furnace humidifier, upgraded attic insulation, new windows, renovated bathrooms, and more. Dont miss the chance to make this stunning home your own in one of Byron's most desirable neighbourhoods. (id:18082)
Lower Level - 748 Richmond Street
London East, Ontario
Now available at $3,000/month for the first year, increasing to $3,500/month in the second year and beyond. Prime street-level commercial space with full frontage on Richmond Row, perfect for retail, boutique, café, personal services, medical, bakery, or studio use. Zoned BDC(1) with exceptional exposure to over 30,000 vehicles per day and across from the future site of a 35-storey residential condo tower. Rent plus HST and utilities. No TMI. (id:18082)
748 Richmond Street
London East, Ontario
Now offered at $5,000/month for the first year, increasing to $5,500/month in the second year and beyond. This bright second-floor commercial space at Richmond and Oxford is ideal for a wide range of uses permitted under BDC(1) zoning, including offices, studios, clinics, wellness services, salons, and more. Enjoy high visibility with over 30,000 vehicles daily and a 35-storey residential tower being built across the street. Rent plus HST and utilities. No TMI. (id:18082)
451 Hamilton Road
London East, Ontario
OWNER Must Sell! The current owner has taken this property as far as they can and has architectural plans available to show exactly how to increase income, creating a prime opportunity for the next investor. This fully leased 4-unit income property with 5 parking spots is currently generating $5,350/month in rent plus an additional $100/month from parking. With five on-site parking spaces, this property brings in extra income, adding to its strong cash flow potential. Featuring a spacious 2-bedroom unit, two bachelor apartments, and a 1-bedroom unit, this property offers immediate returns with strong rental demand. With recent upgrades already boosting value, the next owner can capitalize on pre-planned opportunities for higher returns, and the seller is available to discuss whats needed to unlock the full potential of this investment. Located in a thriving area with easy access to parks, schools, shopping, and public transit, this property is well-positioned for long-term growth and tenant demand. Income details, lease agreements, and upgrade lists are available upon request. Don't miss out on this rare opportunity. Reach out today! (id:18082)
90 - 1820 Canvas Way
London North, Ontario
Welcome to this charming 3-bedroom, 2.5-bathroom freehold townhome, offering a perfect blend of modern living and convenience. The open-concept main floor features bright, airy living and dining spaces, ideal for both entertaining and daily life. The well-designed kitchen is equipped with sleek quartz countertops and ample cabinetry, creating a stylish and functional cooking space. Upstairs, the spacious primary bedroom is a true retreat, complete with a walk-in closet and a luxurious ensuite bathroom featuring a glass-tiled shower and double sinks. Two additional well-sized bedrooms share a full bathroom complete with elegant quartz countertops. The laundry room adds an extra layer of convenience to your daily routine making chores a breeze. A main floor powder room is perfect for guests. The property also includes a spacious unfinished basement, offering incredible potential to create additional living space. This home offers added privacy and extra natural light. Ideally located in a desirable neighborhood, this townhome offers a great combination of modern features, potential for future expansion, and a comfortable living space with a stunning view of the storm water pond from your back yard. (id:18082)
12 Cartwright Street
London, Ontario
Nestled in Historic Downtown Woodfield (2016 Winner of Great Places in Canada Award) sits this unassuming 19th century cottage charmer style home. Full of history, this newly renovated multi-generational home sits on a huge lot with one of the largest backyards on the street that features a row of fully mature lilac bushes, an outdoor living space with gas hookup, huge gardens and two driveways with space for up to six cars, making navigating multi-family life a breeze. Lord Roberts Public School and London Central Secondary School are within walking distance making this a perfect family home featuring 3 spacious bedrooms, two bathrooms, a full kitchen, kitchenette and laundry in the back as well as a full inlaw or guest suite in the front featuring a huge front porch and the option for laundry in the basement. The home also features a legal 2 bedroom upper apartment w/ separate entrance and dedicated laneway making it the perfect mortgage-helper. Currently there is ample flexibility as the upper two bedroom unit and front main level one bedroom unit are vacant. The rear lower three bed and two bath unit with in suite laundry is currently rented to a lovely family at $1999 a month. The projected rental income for the total property is around $5000 or more if all three units were rented. This spacious lot also offers ample room to legally add an additional stand alone garden suite unit. (id:18082)
14226 Talbot Trail Road
Chatham-Kent, Ontario
Be a part of history! This one of a kind octagon shaped building on over a half acre has been completely rebuilt in 2013. With beams taken from century old barns to add character to this unique building! The zoning allows for almost endless possibilities. Previously used as a cafe and store, this property also allows events, residential/commercial mix, art studio, the list goes on and on.Well water, a septic system and geothermal heat and air conditioning keeps your monthly bills to a minimum while offering maximum comfort. Entrepreneurs, business owners, architectural enthusiasts and dreamers, this is your chance of a lifetime to turn this unique building into something great to make your business ownership dreams come true. Don't delay-call today! (id:18082)
2442 Highway 520
Magnetawan, Ontario
An incredible opportunity awaits on the shores of Lake Cecebe! This versatile property offers a blend of residential comfort and commercial potential, making it an ideal investment for entrepreneurs, multi-family buyers, or those looking to create a thriving campground or cottage rental business. The 4-bedroom, 2-bath main home, set on just under 2 acres, features a separate entrance and an unspoiled basement currently used as a workshop. While the home requires some TLC, its spacious layout and prime location offer endless possibilities. The real highlight is the property's zoning approval for up to six cabins and multiple tent and trailer sites, complemented by two drilled wells, two septic systems, and 10 water hookups previously used for trailer connections. A private beach, dock, and direct lake frontage provide excellent swimming, boating, and fishing access, with over 40 miles of waterways to explore. Whether catering to fishing and ice fishing enthusiasts, ATV and snowmobile riders, or summer vacationers, the possibilities here are endless. Adding even more value, an additional lakefront lot across Highway 520 is included, enhancing your waterfront footprint. With convenient access from Hwy 11 and located in the picturesque Almaguin Highlands, this is a rare chance to own a prime waterfront investment just north of Muskoka. (id:18082)
15257 Twelve Mile Road
Middlesex Centre, Ontario
Step into this exquisite custom-built residence with 5912 square feet of finished luxury (4067 AG, 1844 BG). Nestled 10 km from the bustling of London and sprawling over an acre of pristine land this home has been meticulously designed for the discerning family seeking unparalleled elegance and space. From the moment you enter the grand foyer, you are greeted by a layout that effortlessly divides the home into two wings. The east wing is a testament to sophistication, featuring a cozy den, a professional-grade office with its own entranceideal for those who blend business with privacyand a family room that exudes opulence with its coffered ceiling,stone accent wall, and a fireplace that serves as the room's focal point. The west wing unveils a culinary masterpiece: a kitchen equipped with spruce beams, an elite Forno 8-burner stove, an expansive island, a full-size fridge and freezer, a walk-in pantry, and direct access to the covered back patio. The home continues to impress with its formal dining room, a versatile flex room currently used as a gym, and a laundry/mudroom that provides a seamless transition to the garage. On the second floor, you will discover four generously sized bedrooms, each boasting its own ensuite and walk-in closet, affirming this home's commitment to privacy and comfort. The crown jewel is the second-floor balcony, offering panoramic views of your expansive 1.04-acre estate. The lower level is a sanctuary of entertainment and relaxation, featuring a vast great room, two bedrooms, a bathroom, and direct access to a substantial cold cellar and the garage. The three-car garage, with its drive-through to the backyard, is a nod to the automotive enthusiast, ensuring ample space for prized collections. Every corner of this home radiates luxury, from the hardwood floors and transom windows to the elevated door molding, leaded glass doors, extra-wide staircases, and oversized windows, complemented by a standby generator for uninterrupted comfort. (id:18082)
14226 Talbot Trail Road
Chatham-Kent, Ontario
Be a part of history! This one of a kind octagon shaped building on over a 1/2 acre has been completely rebuilt in 2013. With beams taken from century Olds Barns to add character to this unique building! The zoning allows for almost endless possibilities. Previously used as a café and store, this property also allows events, residential/commercial mix, art studio, the list goes on and on.Well water, a septic system and geothermal heat and air conditioning keeps your monthly bills to a minimum while offering maximum comfort. Entrepreneurs, business owners, architectural enthusiasts and dreamers this is your chance of a lifetime to turn this unique building into something great to make your business ownership your dreams come true. (id:18082)
18 Devon Drive
South Huron, Ontario
WELCOME TO RIVERVIEW MEADOWS A PERFECT RETIREMENT COMMUNITY Located in Exeter, Ontario, Riverview Meadows is an ideal community for snowbirds, retirees, and empty nesters seeking a vibrant and welcoming neighborhood. Conveniently close to shopping, golf courses, grocery stores, a medical center, pharmacies, hospitals, and restaurants, this land-lease community offers both comfort and convenience. At the heart of Riverview Meadows is a lively community center where residents gather to enjoy cards, pool, shuffleboard, a library, a fitness room, and more. Outdoor amenities include shuffleboard courts, horseshoe pits, a scenic community pond with a pergola, and a BBQ area, creating the perfect atmosphere for socializing and relaxation. Living here feels like having a large extended family, where neighbors look out for one another. This beautiful 1160 finished square foot bungalow features 2 spacious bedrooms, 2 full bathrooms, and a main-floor laundry room for easy living. The luxury vinyl floors in the modern white open-concept kitchen flow seamlessly into a bright and airy living room, complete with a cozy fireplace and patio doors leading to a lovely outdoor deck. The deck offers a peaceful retreat, equipped with a natural gas hookup for effortless outdoor cooking. Enjoy stunning backyard views and the convenience of single-level living, with no stairs throughout the home, even in the attached garage. The garage includes a crawl space for extra storage and stairs leading to the basement, adding even more functionality. This move-in-ready bungalow is the perfect place to relax and embrace the carefree lifestyle that Riverview Meadows has to offer. Don't miss this incredible opportunity, schedule your showing today! (id:18082)
230 Beech Street
Central Huron, Ontario
To be built. This 2-bedroom semi-detached bungalow features open concept living with vaulted ceilings backing onto a deep lot with covered porch. A spacious foyer leads into the kitchen with large island and stone countertops. The kitchen is open to the dining and living room, inviting lots of natural light with a great space for entertaining. The primary bedroom boasts a walk-in closet and en-suite bathroom with standup shower and large vanity. Use the second bedroom for guests, to work from home, or as a den. There is also a convenient main floor laundry. This home was designed to allow more bedrooms in the basement with egress windows, and space for a rec/media room. An upgraded insulation package provides energy efficiency alongside a natural gas furnace and central air conditioning. The garage provides lots of storage space and leads to a concrete driveway. Inquire now to select your own finishes and colours to add your personal touch. Close to a hospital, community centre, local boutique shopping, and restaurants. Finished Basement upgrade options and other lots available. A short drive to the beaches of Lake Huron, golf courses, walking trails, and OLG Slots at Clinton Raceway. This is the base model price - upgrades available upon request.*Pictures are from model home (id:18082)
29 - 1478 Adelaide Street N
London North, Ontario
Welcome to 1478 Adelaide Street #29, a well-maintained 3-bedroom, 2.5-bathroom, single car garage townhome nestled in desirable and convenient North London. Perfect for first-time buyers, downsizers, or investors, this spacious and clean unit offers a blend of comfort, style, and location. The bright and airy main floor features a spacious living room and dining area with ample natural light. Fresh, neutral tones throughout the home create a welcoming atmosphere that suits any style. The well laid out kitchen offers quartz counter tops, subway tile backsplash, plenty of counter space, storage and includes all appliances. Upstairs, youll find three generously sized bedrooms with large closets and lots of natural light. The large primary bedroom includes a walk-in closet and a 4pc ensuite. The finished basement provides plenty of space for entertaining and still has space for laundry and storage. Situated on Adelaide Street, this home offers easy access to major roads, public transit, shopping, dining, and local parks. Updates include: fresh paint throughout, new flooring in main floor kitchen, foyer, 2pc bathroom and living room. Book your private showing today! (id:18082)
140 Queen Street
Middlesex Centre, Ontario
**Address TBD** Looking to build your dream home in lovely Komoka just a short walk to Parkview Elementary? This fully treed slightly sloping, rectangular lot is an absolute gem, located right in the heart of old Komoka. It has 70 feet of frontage coupled with 135 feet of depth to make this beautiful lot the perfect location for ALL THE RIGHT REASONS. It is located across the street from the Community Centre with tennis courts, a brand new kids climber and lots of green space. It is located not far from the new grocery store, restaurants, a liquor store and the Wellness Centre. Sellers are open to different purchase arrangements for this lot as it will not be able to get a normal mortgage due to it being vacant land. (id:18082)

