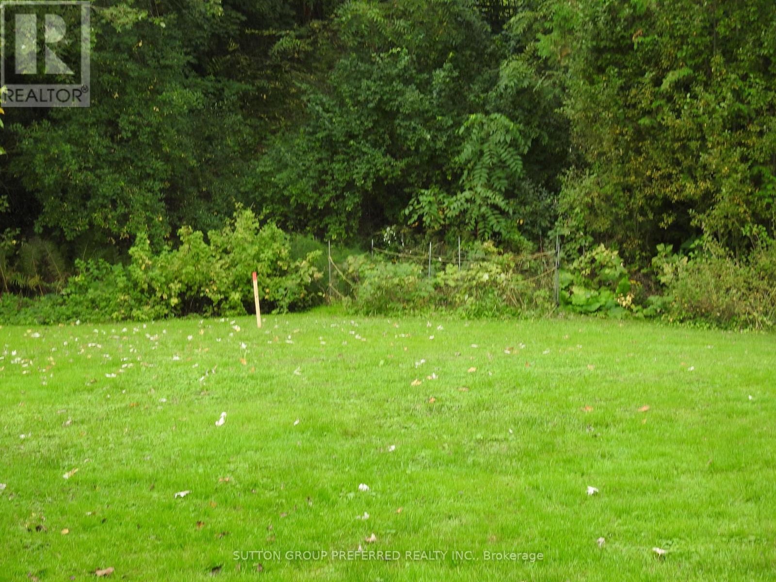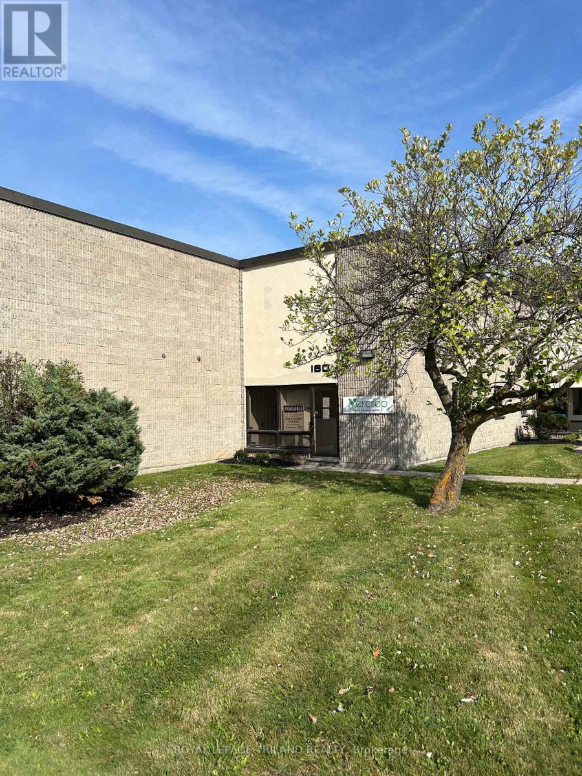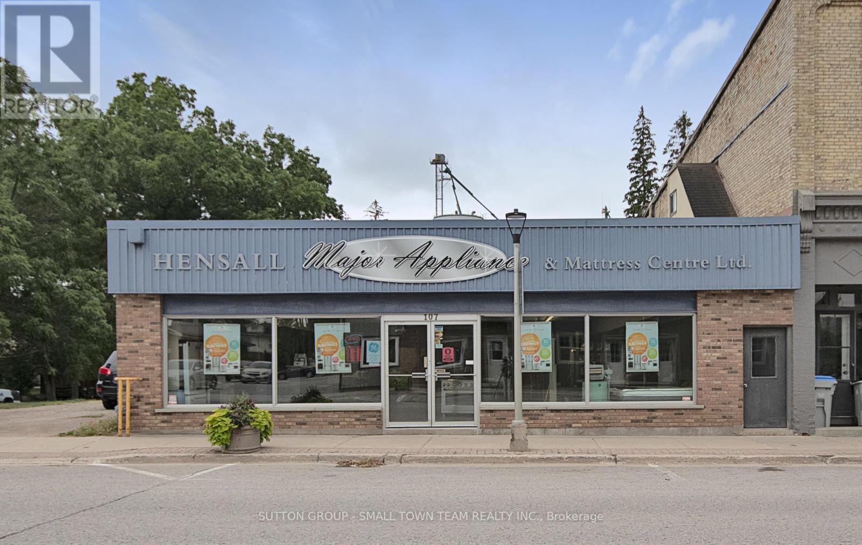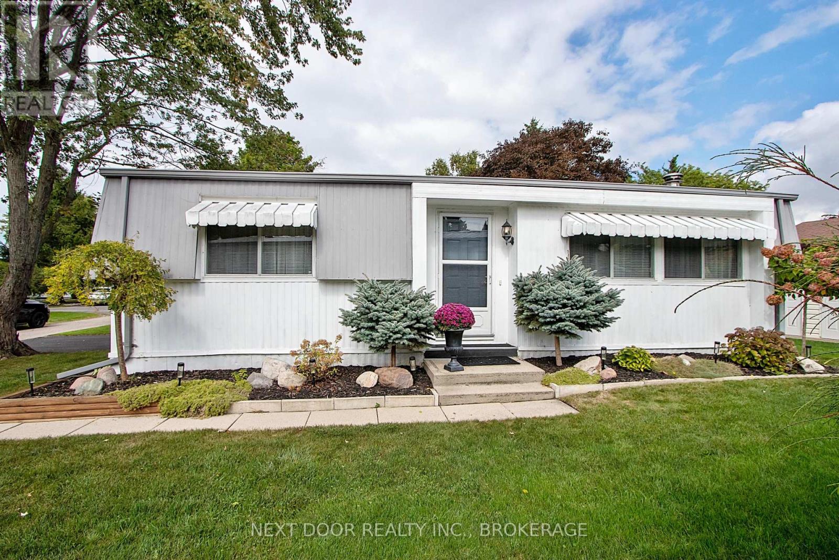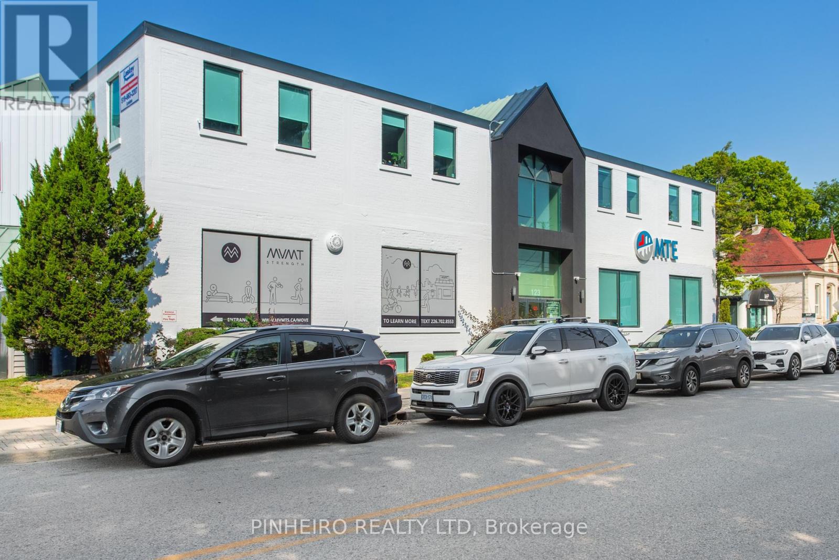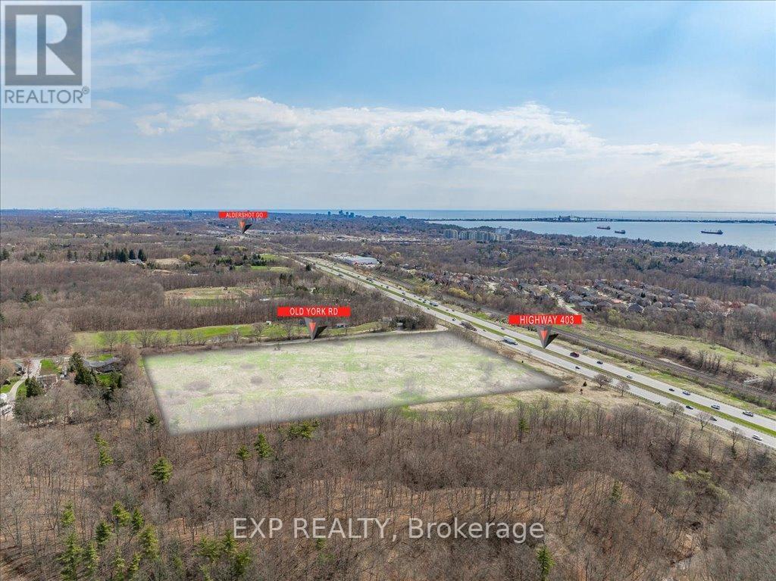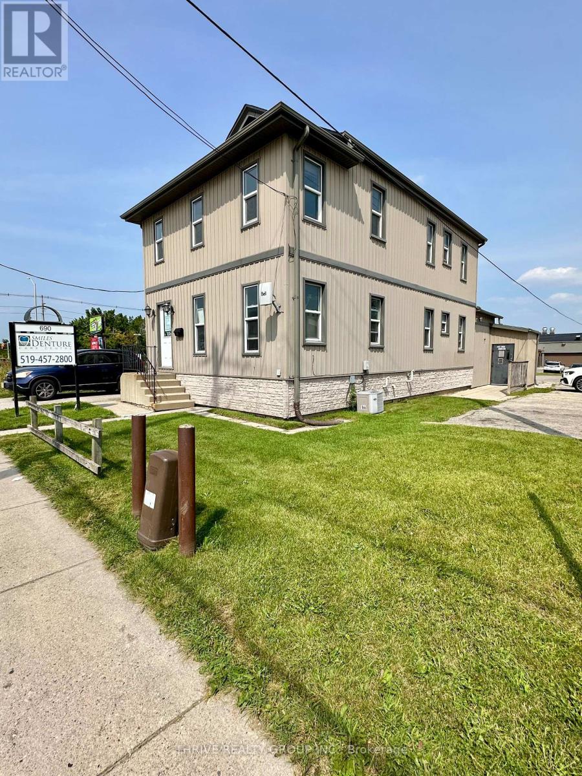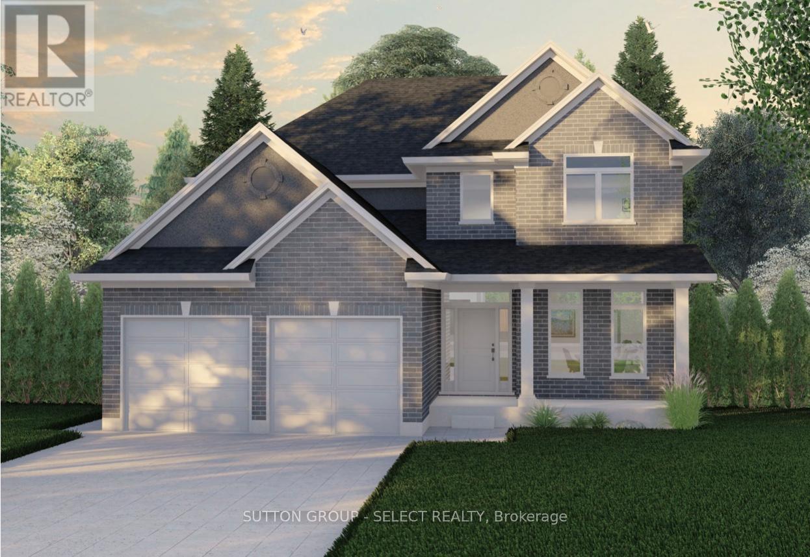20 - 101 Swales Avenue
Strathroy-Caradoc, Ontario
EVELOPMENT NOW OVER 75% SOLD!! NOW SELLING OUR FINAL UNITS! Some quick closing units available!!. Werrington Homes is excited to announce the launch of their newest project Carroll Creek in the family-friendly town of Strathroy. The project consists of 40 two-storey contemporary townhomes priced from $549,900. With the modern family & purchaser in mind, the builder has created 3 thoughtfully designed floorplans. The end units known as "The Waterlily" ($579,900) and "The Tigerlily" ($589,900) offer 1982 sq ft above grade & the interior units known as "The Starlily" ($549,900) offer 1966 sq ft above grade. On all the units you will find 3 bedrooms, 2.5 bathrooms, second floor laundry & a single car garage. The basements on all models have the option of being finished by the builder to include an additional BEDROOM, REC ROOM & FULL BATH! As standard, each home will be built with brick, hardboard and vinyl exteriors, 9 ft ceilings on the main & raised ceilings in the lower, luxury vinyl plank flooring, quartz counters, paver stone drive and walkways, ample pot lights, tremendous storage space & a 4-piece master ensuite complete with tile & glass shower & double sinks! Carroll Creek is conveniently located in the South West side of Strathroy, directly across from Mary Wright Public School & countless amenities all within walking distance! Great restaurants, Canadian Tire, Wal-Mart, LCBO, parks, West Middlesex Memorial Centre are all just a stone's throw away! Low monthly fee ($80 approx.) to cover common elements of the development (green space, snow removal on the private road, etc). This listing represents the base price of "The Waterlily" end unit plan. Photos shown are of the model home with the optional finished basement. Virtual staging used in some images. (id:18082)
16 - 101 Swales Avenue
Strathroy-Caradoc, Ontario
DEVELOPMENT NOW OVER 75% SOLD!! NOW SELLING OUR FINAL UNITS! Some quick closing units available!! Werrington Homes is excited to announce the launch of their newest project Carroll Creek in the family-friendly town of Strathroy. The project consists of 40 two-storey contemporary townhomes priced from $549,900. With the modern family & purchaser in mind, the builder has created 3 thoughtfully designed floorplans. The end units known as "The Waterlily" ($579,900) and "The Tigerlily" ($589,900) offer 1982 sq ft above grade & the interior units known as "The Starlily" ($549,900) offer 1966 sq ft above grade. On all the units you will find 3 bedrooms, 2.5 bathrooms, second floor laundry & a single car garage. The basements on all models have the option of being finished by the builder to include an additional BEDROOM, REC ROOM & FULL BATH! As standard, each home will be built with brick, hardboard and vinyl exteriors, 9 ft ceilings on the main & raised ceilings in the lower, luxury vinyl plank flooring, quartz counters, paver stone drive and walkways, ample pot lights, tremendous storage space & a 4-piece master ensuite complete with tile & glass shower & double sinks! Carroll Creek is conveniently located in the South West side of Strathroy, directly across from Mary Wright Public School & countless amenities all within walking distance! Great restaurants, Canadian Tire, Wal-Mart, LCBO, parks, West Middlesex Memorial Centre are all just a stone's throw away! Low monthly fee ($80 approx.) to cover common elements of the development (green space, snow removal on the private road, etc). This listing represents the base price of "The Starlily" interior unit plan. Photos shown are of the model home with the optional finished basement. Virtual staging used in some images. (id:18082)
185-Lot John Street
Ingersoll, Ontario
Great building lot approximately .33Acres!! Located on a no thoroughfare street with mature trees and a stream running along the back. Fully serviced lot to be finalized by Seller on closing. Close to great schools, parks, shopping, restaurants +++, highway access for easy commute to surrounding communities. Connect today and build your home tomorrow. Can be purchased with MLS #X9383227 (id:18082)
156-160 Newbold Court
London South, Ontario
Prime south London Industrial space located 5 min from the 401! 10,058 sq ft with two dock loading doors. 17 foot clear height. (id:18082)
107 King Street
Bluewater, Ontario
Exciting opportunity to own the prime retail location in Hensall. This storefront has been the home to successful businesses for over 60 years. Current owners are expanding to a new location. Move your business here and be the next in a series of success stories. The property has C4 zoning which allows for a multitude of uses. The 2500 sq foot main showroom has up to date flooring, lots of lights and a full wall of windows to show your wares. At the back is another 700 sq feet of combination office and warehouse space. There is access to the rear through a shared right of way. (id:18082)
29566 Celtic Line
Dutton/dunwich, Ontario
Absolutely amazing century farm - This 200 acre farm parcel in Elgin county offers approximately 135 workable acres of randomly tiled clayloam soil, and 60 +/- acres of woodlot (logged in 2022). Property boasts a variety of buildings including a 2.5 story brick farmhouse. Thischarming home features 4 bedrooms, large kitchen with recently updated cabinetry, open living spaces, and amazing views from the coveredporch. The home is serviced with a 100 amp breaker panel, oil heating, septic system and municipal water. The home sits on approximately 5acres and features mature trees including 2 productive apple trees, elderberry bush, asparagus and rhubarb. Path through feld leads to anunserviced sugar shack in the woods. Outbuildings include a detached 3-car garage, detached single car garage, a 40 by 70 bank barn, a 25 by30 workshop and a 25 by 30 driveshed. (id:18082)
29566 Celtic Line
Dutton/dunwich, Ontario
Absolutely amazing century farm - This 200 acre farm parcel in Elgin county offers approximately 135 workable acres of randomly tiled clay loam soil, and 60 +/- acres of woodlot (logged in 2022). Property boasts a variety of buildings including a 2.5 story brick farmhouse. This charming home features 4 bedrooms, large kitchen with recently updated cabinetry, open living spaces, and amazing views from the covered porch. The home is serviced with a 100 amp breaker panel, oil heating, septic system and municipal water. The home sits on approximately 5 acres and features mature trees including 2 productive apple trees, elderberry bush, asparagus and rhubarb. Path through field leads to an unserviced sugar shack in the woods. Outbuildings include a detached 3-car garage, detached single car garage, a 40 by 70 bank barn, a 25 by 30 workshop and a 25 by 30 driveshed. (id:18082)
52 - 101 Meadowlily Road
London South, Ontario
JOIN OUR GRAND OPENING: Saturday May 10th at 1PM - 4PM - The Trillium model is a spacious 4 bedroom, 2.5 bath home, with several options available. Nestled amidst Meadowlily Woods and Highbury Woods Park, this community offers a rare connection to nature that is increasingly scarce in modern life. Wander the area surrounding Meadowvale by the Thames and you'll find a well-rounded mix of amenities that inspire an active lifestyle. Take advantage of the extensive trail network, conveniently located just across the street. Nearby, you'll also find golf clubs, recreation centers, parks, pools, ice rinks and the ActivityPlex, all just minutes away, yet you are only minutes from Hwy 401. (id:18082)
6 - 18 Sauble River Road
Lambton Shores, Ontario
Welcome to your dream coastal retreat! This well-maintained two-bedroom condo boasts an inviting open-concept main floor, perfect for entertaining and everyday living. The spacious living area seamlessly flows into the modern kitchen, creating an ideal space for gatherings. Step outside to your private deck, a perfect spot to unwind and enjoy your evenings with a glass of wine as the sun sets.The finished basement offers additional living space, perfect for a home office, gym, or cozy movie nights. Enjoy the convenience of being within walking distance to the beach just a short stroll away from sun-soaked days and breathtaking sunsets.With its prime location and thoughtful design, this condo is a true gem. Don't miss your chance to live the beach lifestyle, these units don't come available very often! Schedule your showing today! (id:18082)
45 Braun Avenue
Tillsonburg, Ontario
Move-in ready! This Freehold (No Condo Fees) 2 Storey Town End unit built by Hayhoe Homes features 3 bedrooms, 2.5 bathrooms, and single car garage. The entrance to this home features covered porch and spacious foyer leading into the open concept main floor including a powder room, designer kitchen with quartz countertops, island and cabinet-style pantry opening onto the eating area and large great room with sliding glass patio doors to the rear deck. The second level features 3 bedrooms including the primary bedroom with large walk-in closet and 3pc ensuite, a 4pc main bathroom, and convenient second floor laundry room. The unfinished basement provides development potential for a future family room, 4th bedroom and bathroom. Other features include, 9' main floor ceilings, Luxury Vinyl plank flooring (as per plan), Tarion New Home Warranty, central air conditioning & HRV, plus many more upgraded features. Located in the Northcrest Estates community just minutes to shopping, restaurants, parks & trails. Taxes to be assessed (id:18082)
1742 Longwoods Road N
Southwest Middlesex, Ontario
This commercial property has a lot of potential. It is located between London and Chatham. It is zoned C2. A list of potential uses is in the documents section. The property has municipal water, sewers', and natural gas. The solid building can be renovated or torn down for your own needs. Contact the listing agent to view the property. **EXTRAS** none (id:18082)
8033 Shiloh Line
Brooke-Alvinston, Ontario
Fantastic 1 acre lot to build the family home you've been waiting for. Located on a newly paved road in the community of Alvinston. Backing onto farmland and close to all town amenities. Lot is being sold unserviced. Buyer to verify all services available at the road, verify connection cost, approvals and permits and other costs available with building. Price +HST. Taxes TBD (id:18082)
208 Biltmore Drive
South Huron, Ontario
Don't miss this beautiful home nestled on a quiet court with an abundance of curb appeal in Grand Cove Estates. This Pinery model is sure to please those searching for a home that will welcome comfort and enjoyment. Beautifully landscaped front and back yards. The oversized and inviting deck is waiting for you to enjoy many hours of relaxation. Look forward to enjoying the warm and cozy wood burning fireplace on those chilly days/nights. Newer laminate flooring in the living, dining room and kitchen accentuates the warmth and coziness of this home. Newer fridge and stove. Inviting living room as you enter with large south facing windows for plenty of natural sunlight. Formal dining room off of kitchen with garden door to back deck. Inviting kitchen with lots of cabinetry make this a joy to use. Spacious primary bedroom with double closet. Floor plan allows for a second bedroom/office/den and the full four piece bathroom with jetted tub for that luxurious bath. Grand Cove is a gated adult lifestyle community, on the beautiful shores of Lake Huron. Everything is within walking distance. Grand Cove offers a saline heated pool, wood working shop, tennis courts, pickleball courts, lawn bowling, gym, billiards, library, garden plots, bocce ball, shuffleboard and so much more for you to enjoy! (id:18082)
Lot 23 Linkway Boulevard
London, Ontario
NOW SELLING IN RIVERBEND! Everton Homes presents The Belle with luxurious finishes and over 1800sf of living space! This 3 bedroom, 2.5 bath home will be ready for you to enjoy in this sought after Eagle Ridge community in Riverbend. Primary bedroom with spa like ensuite & walk-in closet, 2 additional bedrooms, open concept main floor design, plus options for a finished lower level with a separate entrance for in-law capability or home business or an option for a den / office for those who work from home. Don't miss this opportunity to construct your dream home with a reputable builder with 15 years experience! Located in a beautiful neighbourhood surrounded by trails, top school district and countless amenities! (id:18082)
287 King Street
Southwest Middlesex, Ontario
Welcome to Glen Meadows Estates! Nestled in the heart of Glencoe, a growing, family-friendly community just 20 minutes from Strathroy and 40 minutes from London. Developed by Turner Homes, a trusted builder with a legacy since 1973, we proudly offer 38 distinctive lots, giving you the chance to create your perfect home.Introducing The Dawson, a beautiful bungalow designed for comfort and convenience ideal for those looking to downsize. Offering 1,276 sq. ft. of thoughtfully planned living space, this residence features 2 spacious bedrooms, 2 bathrooms, and an impressive front facade with a double-car garage. Step inside to a bright, welcoming entry with soaring vaulted ceilings.The open-concept main floor includes hardwood and ceramic flooring, crown molding throughout the living room, a formal dining area, and main floor laundry for added ease. The chef's kitchen highlights granite countertops, ample counter space, and a layout perfect for cooking and entertaining. The primary bedroom is a retreat, complete with a walk-in closet and luxurious 4-piece ensuite featuring a double vanity and tiled shower. The second bedroom, with its large windows, is perfect for a guest room, home office, or hobby space.The lower level is a blank canvas, ready for your personal touch, with affordable finishing options available. Outside, enjoy peaceful moments on the covered back deck overlooking lush green space.Homes with this level of quality and attention to detail at such an affordable price are rare. Don't miss out secure your spot in Glen Meadows Estates today! (id:18082)
103 Commissioner Street
Zorra, Ontario
Exceptional Commercial Opportunity in Embro! Seize the chance to own the only restaurant in the village with this prime corner property on Commissioner Street. This well-loved, family-style establishment, seating up to 98 guests, enjoys high visibility and ample parking, making it a favourite for locals and a magnet for passing traffic. Conveniently located near London, Ingersoll, Woodstock, and Stratford, its perfectly positioned to attract a broad customer base. The restaurant comes fully equipped with all the necessary tools and appliances for a thriving business, ensuring a smooth transition for new ownership. It also features a seasonal ice cream shop and a newer outdoor patio! The property also includes a vacant 2-bedroom, 1-bathroom apartment on the upper level, ideal for immediate rental or personal use. Additionally, theres a second framed unit upstairs that can be converted into another apartment or expanded for a larger living space. This is an ideal investment for those looking to run a successful community restaurant while benefiting from residential rental income. The perfect opportunity for an ambitious restauranteur ready to grow a thriving business or an investor seeking a valuable asset, this listing offers a unique opportunity to tap into both commercial and residential markets in a vibrant, small-town setting. (id:18082)
48 Briscoe Crescent
Strathroy-Caradoc, Ontario
Discover your dream home with this stunning new pre-construction bungalow by Dwyer Homes, nestled in the tranquil north end of Strathroy. This exceptional property currently backs onto lush greenspace, offering serene views and a peaceful retreat right in your backyard.Renowned for their commitment to quality craftsmanship, Dwyer Homes ensures that every detail of this bungalow reflects excellence. The design seamlessly combines modern convenience with stylish finishes, creating a living experience tailored to your lifestyle. Enjoy spacious interiors filled with natural light, a well-appointed kitchen, and cozy living areas perfect for entertaining.With quick access to Highway 402, this location provides the perfect blend of suburban tranquility and urban convenience. Don't miss the chance to own a home where quality and comfort meet! (id:18082)
10 - 399 South Edgeware Road
St. Thomas, Ontario
For Lease: 1,300 Sq. Ft. Commercial Unit Prime Location Near Highbury Avenue. Ideal for a variety of business uses, this 1,300 sq. ft. commercial unit is conveniently located just 15 minutes from London and 5 minutes from the upcoming Volkswagen plant. The space includes a front office area, washroom, and a rear warehouse, offering a functional layout for your business needs. Lease Terms: Base Rent: $1,400 per month, Additional Costs: $650 + HST per month (common area maintenance & realty taxes). Affordable and well-located commercial space. Contact me today for more details or to arrange a viewing! (id:18082)
501 - 650 Cheapside Street
London, Ontario
Completely renovated!! amazing wall to wall window with picture like view just waiting for you. Great starter unit for a family or investor, 8 Minutes to Fanshawe College, Laundry in unit!!. Strategically located in the heart of East London, walking distance to bus stop, restaurants, groceries and more. 2 Bedrooms, Bath. Convenient elevator, indoor mailbox and more !! Do not miss this one. Condo fee includes water. (id:18082)
L15 - 123 St George Street
London East, Ontario
Very nice professional office space for rent in the downtown core. Professionally managed and occupied by other top quality tenants. 1192 sq ft of space in the lower lever at the front of the building. Big windows to let in lots of natural light, laminate floors throughout, 3 private offices, 1 large common area. Poured concrete building w/ concrete between the floors. Central air conditioning, elevator/ wheelchair access to lower level and fully sprinklered. Men's and ladies washroom just outside the door shared with another unit. Street parking along St George St. and 1 dedicated parking space. $9.00 per sq ft net, CAM charge is $8.80 for 2025. $1768.13 per month plus HST / Hydro. Immediate occupancy available. (id:18082)
1290 Old York Road
Burlington, Ontario
15.71 Acre potential building Lot in Burlington's North Aldershot Community. 2.5 Km from Aldershot Go Train and a short drive to Downtown Hamilton. Visible Exposure to HWY 403. Close proximity to Natural features and Trails including Eileen John Holland Nature Sanctuary. Frontage on Old York Rd. of 874 Feet. Land Fronting on Old York Rd is Designated Infill Residential in the official Plan. Recent Zoning Amendments may facilitate quicker development of this property. (id:18082)
4385 Thomas Road
Southwold, Ontario
Unveiling this incredible property located mere minutes from the vibrant, bustling hub of Port Stanley. This unique listing is an inconceivable opportunity for those wishing to construct their WALK-OUT, dream country-style home on an impressive and untouched plot of land. Stretching over almost 3.46 acres, this pristine land is a rare find in such close proximity to essential amenities. Imagine the solitude of quiet country living combined with the convenience of city life - truly the best of both worlds. An unbelievable prospect, this lot has the potential for those aspirational visions of your future home to take on tangible dimensions. Nestled amidst the idyllic scenery of Port Stanley, this position could not be more perfect. This vacant land presents an unrivaled opportunity to build your bespoke residence from the ground up, in harmony with the existing beauty of its surroundings. the property is bordered on the south and west by Mill Creek. In this much-sought after location so close to Port Stanley, you will feel a world away amidst your very own peaceful sanctuary yet still have the luxury of convenience at your fingertips. Please contact the appointed agent for additional information about this exceptional offer. Don't let this once-in-a-lifetime opportunity slip through your fingers - stake your claim on this magnificent slice of Port Stanley and start realizing your ultimate dream home today. (id:18082)
690 Hale Street
London, Ontario
Elevate your business with this outstanding commercial office space available for lease at 690 Hale Street, strategically positioned at the corner of Hale and Oxford Street. Spanning approximately 800 square feet, this well-maintained property offers a professional environment with ample onsite parking, ensuring convenience for both employees and clients. The location enhances visibility and accessibility, making it an ideal choice for businesses looking to establish a prominent presence in a high-traffic area.Zoned for professional office use, the space is perfectly suited for a variety of business needs, from administrative functions to client meetings. The layout provides a functional and adaptable workspace, while the surrounding area benefits from its vibrant commercial setting. Don't miss the opportunity to secure a versatile office space that combines functionality, visibility, and ease of access all at a competitive rate. (id:18082)
138 Harvest Lane
Thames Centre, Ontario
Step into this beautifully designed 2,655 sq. ft. two-storey Durham plan by Saratoga Homes, where classic style meets modern convenience. The stunning stone and brick front facade, along with the covered front porch, creates an inviting curb appeal that is both timeless and elegant.Inside, the gourmet eat-in kitchen is a chef's dream, featuring a stunning 6-foot island, ideal for cooking and entertaining. Adjacent to the kitchen, a well-appointed butlers area with a walk-in pantry seamlessly connects to the formal dining room, making hosting a breeze.Upstairs, youll find a thoughtfully designed layout, complete with a convenient second-floor laundry room. The luxurious master bedroom boasts a spa-like ensuite with a 6-foot soaker tub, a spacious 5-foot shower, and a walk-in closet that offers ample storage.This home combines a beautiful exterior with a functional, elegant interior perfect for modern family living. Contact us for more plans and lots available! (id:18082)


