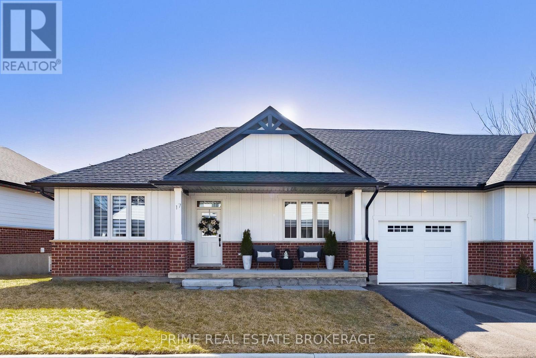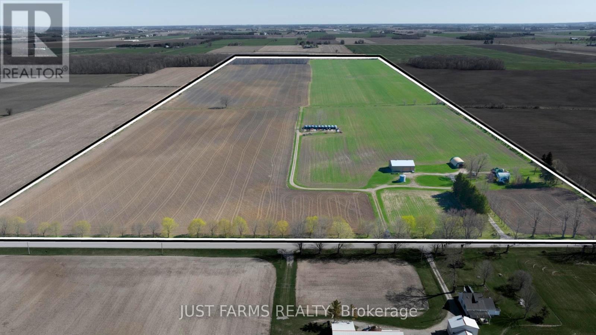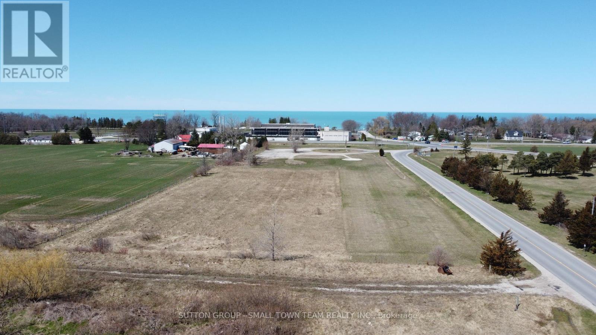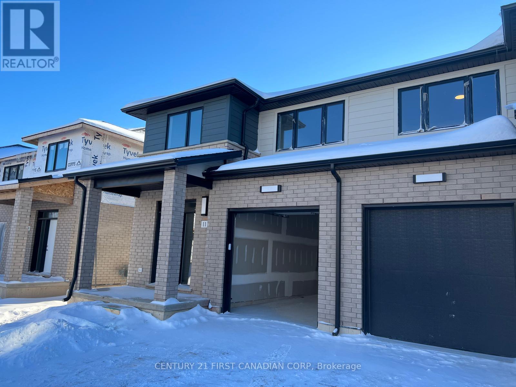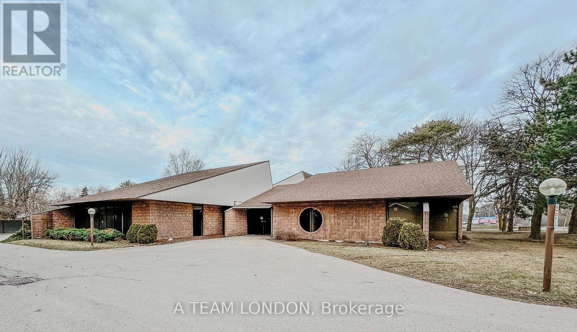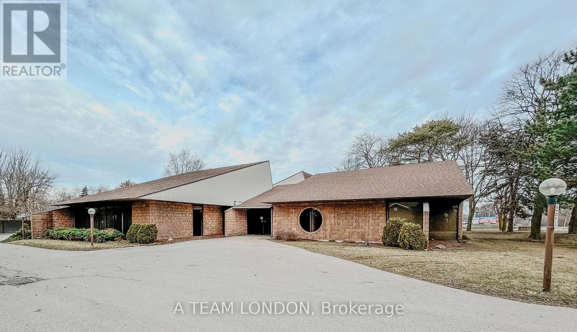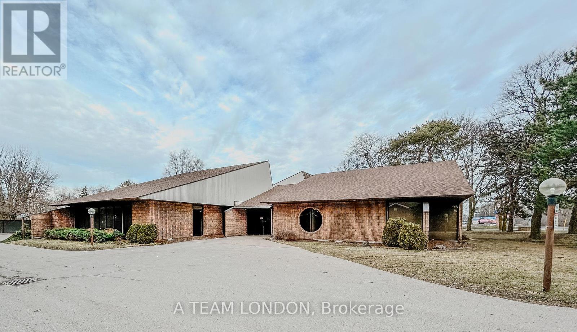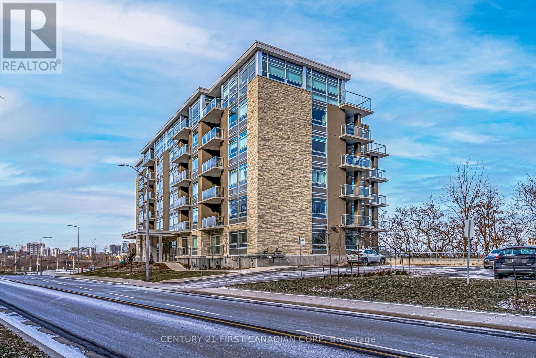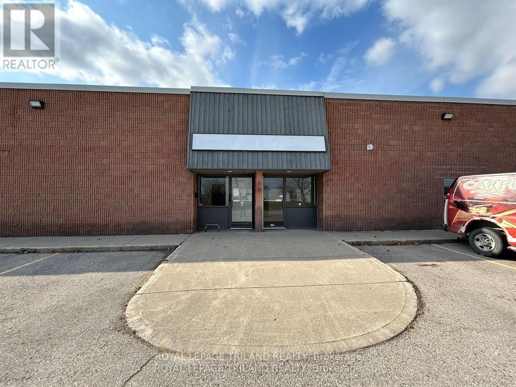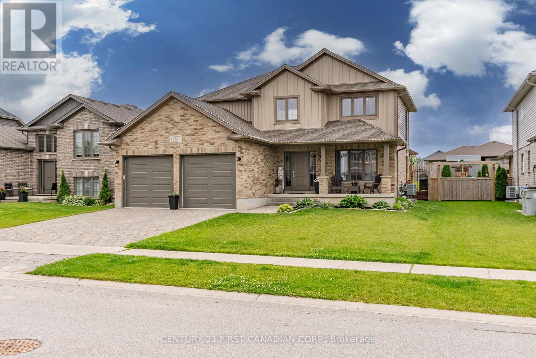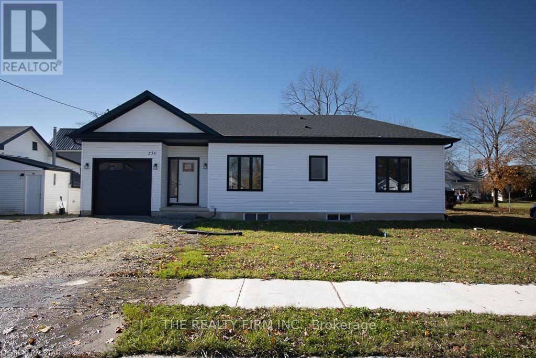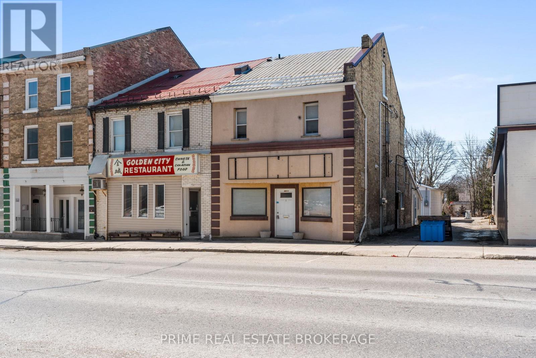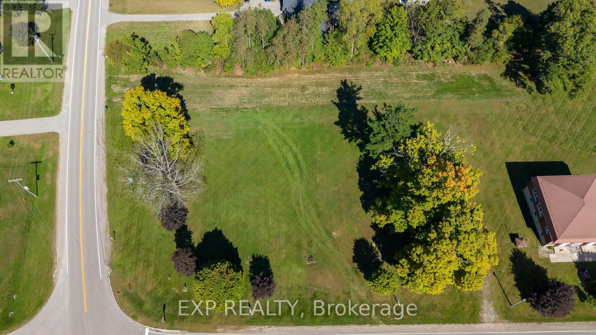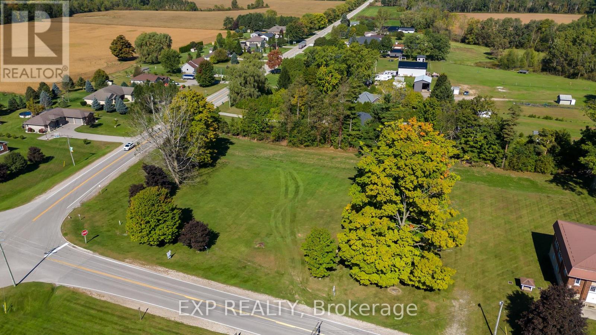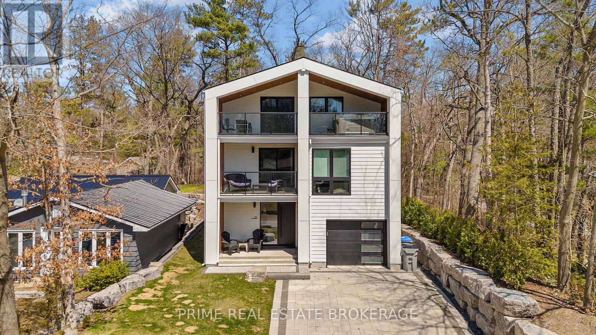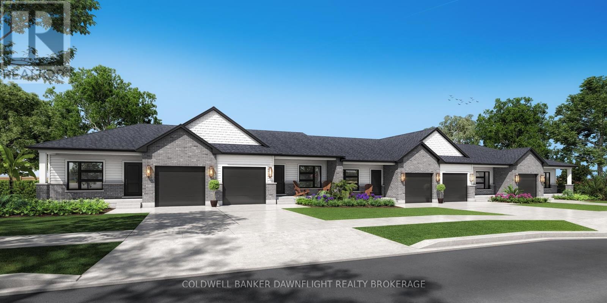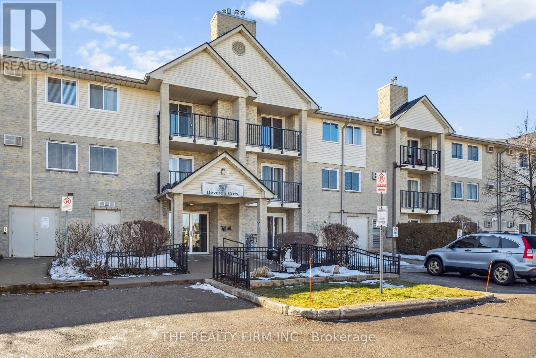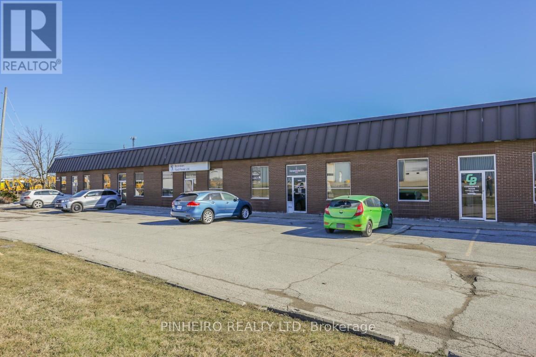
17 - 175 Glengariff Drive S
Southwold, Ontario
Welcome to Unit E16, a beautifully designed one-floor freehold condo offering modern living in a serene, family-friendly neighbourhood surrounded by wooded areas and scenic walking paths. Nestled in the charming community of Talbotville, this home provides the perfect balance of tranquil suburban living with convenient access to St. Thomas, London, and major highways (401& 402)ideal for commuters and those who appreciate both nature and city amenities. The main floor features a spacious primary bedroom, a second bedroom or home office, a full bathroom, and an open-concept kitchen, dining, and great room with an electric fireplace. The main floor laundry/mudroom provides convenient access to the attached garage. The fully finished basement includes a large rec room, a third bedroom, a full bathroom, and a hobby/flex space, perfect for additional living or workspace. Covered front and rear porches offer the ideal setting to relax and enjoy the surroundings. Appliances are included: Refrigerator, Stove, Dishwasher, Microwave, Washer & Dryer. The home was also outfitted with custom window coverings. Don't miss this incredible opportunity to own a beautifully designed home in a growing community! (id:18082)
55 Melanie Drive Se
Aylmer, Ontario
Welcome to this charming bungalow thoughtfully updated with a fresh, modern appeal. Updates: Kitchen cabinets professionally installed with beautiful modern backsplash, rangehood, dishwasher and new kitchen window, heated /cooled Heat pump Forced Air system, new flooring and painted throughout the main floor. Features 3 + 1 bedrooms, 1+1 bathrooms perfect for a growing family or those in need of extra space. Gorgeous new flooring throughout the main floor enhances the home's contemporary feel and creates a seamless flow. Stay comfortable year-round with this 2024 heated /cooled Heat pump Forced Air system. Outside, enjoy a fully fenced-in backyard with a generous-sized deck, ideal for entertaining or relaxing. This single family home located in a friendly community in Aylmer ON is just a short walk or drive to your downtown amenities such as grocery stores, pharmacies, clothing stores, gas stations, restaurants, Canadian Tire, and more! Upon arrival you will find your own private driveway. This home is move-in ready. Whether you're looking to settle into a cozy updated home or need extra space for your family, this bungalow offers both comfort and style. Schedule a showing today! (id:18082)
6688 26 Line W
West Perth, Ontario
Just outside Staffa in West Perth, lies this productive 102 acre farm consisting of Perth Clay Loam soils all systematic tiled @ 40'. This farm has been operating as a certified organic farm on 92 workable acres since 2016 and has grown winter wheat, winter barley and soybean crops. There are 2 fields of 60 acres and 40 acres, separated by open ditch with substantial culvert providing easy access. Small bush of approximately 3 acres last logged 15+ yrs ago. The house is over 150 years old and is 1 storey with 3 bedroom, 2 baths. 2018 new furnace wood/oil combo heat. 2023 new oil tank. 1999 190 drilled well. Buildings on the farm include; 1996 Coverall 30'x50'; 2009 Shop 47'x57.; 1996 10 econo shelters (had 500 hogs at one time, now used for storage). Water runs to shelters from well at house. Has power; Small grain bin; Small garden shed. (id:18082)
34055 Gore Road
Lambton Shores, Ontario
CALLING ALL INVESTORS! Rare opportunity 4.5- acre C3 zoned land north of Grand Bend in a high traffic area. This property is on the corner of Hwy 21 (Bluewater Highway) and Hwy 83, right across from the Lake Huron Water Supply System and receives all the traffic flow from the Lake Huron Shore Line and cities such as Kitchener, Waterloo and Toronto. Surrounded by some great tourist attractions such as Port Blake Day Park in walking distance, Huron County Playhouse, Dark Horse Estate Winery, and White Squirrel Golf Club and Restaurant all within a 5 minute drive. This 4.5 acres property has benefits, such as, flexibility, convenience and growth potential. This C3 zoning gives this property a long list of possibilities such as building an Automotive/RV/Marine Sales and Service, Hotel, Restaurant/Fast Food, and many many more options. With Grand Bend being a growing town, this is your chance to grow your portfolio with this great investment property. (id:18082)
13 - 3635 Southbridge Avenue
London South, Ontario
Buyers, listen up! This stunning 1,795 sq. ft. townhome is the perfect mix of modern design, everyday functionality, and unbeatable value. Featuring 3 spacious bedrooms, 2.5 bathrooms, and an open-concept layout, this home was built for effortless living. The main floors 9 ceilings make the space feel expansive and inviting, while upstairs, the primary suite steals the show with a huge walk-in closet and spa-like ensuite. The kitchen? Absolute perfection! Think sleek quartz countertops, soft-close designer cabinetry, premium stainless steel range hood, and top-tier finishes. Oh, and don't forget central air conditioning because comfort matters. Now, lets talk ROI and potential! The unfinished lookout basement offers endless customization options, whether you want an extra living space, gym, or home office. Low maintenance fees ($150/month) make ownership easy. The location? Unbeatable. Steps from transit, shopping, parks, restaurants, schools, and major highways, you're right where you need to be. Whether you're a first-time buyer, a growing family, or a savvy investor, this property delivers big value with flexible closing options. Opportunities like this don't last. DM me now to book your private tour! (id:18082)
B - 743 Wellington Road
London South, Ontario
Lease rates starting at $25.00 psf. 680 sq ft up to 4,254 sq ft office space available for lease. Space can be demised to tenant's specifications. Fronting on the new Bus Rapid Transit North/South corridor on busy Wellington Road. Close to all amenities including London Health Sciences Centre, White Oaks Mall, schools, churches, shopping and restaurants. Easy access to highway 401 and downtown. 42 on-site parking spaces. Across the street from Westminster Ponds, a 200-hectare environmentally significant area with ponds and walking trails. Currently zoned RO1(15) which permits Medical/dental offices and offices as well as Clinics, Medical/dental laboratories, Business service establishments, Day care centres, Personal service establishments and Financial institutions. (id:18082)
A - 743 Wellington Road
London South, Ontario
Lease rates starting at $25.00 psf. 1,400 sq ft up to 4,254 sq ft office space available for lease. Space can be demised to tenant's specifications. Fronting on the new Bus Rapid Transit North/South corridor on busy Wellington Road. Close to all amenities including London Health Sciences Centre, White Oaks Mall, schools, churches, shopping and restaurants. Easy access to highway 401 and downtown. 42 on-site parking spaces. Across the street from Westminster Ponds, a 200-hectare environmentally significant area with ponds and walking trails. Currently zoned RO1(15) which permits Medical/dental offices and offices as well as Clinics, Medical/dental laboratories, Business service establishments, Day care centres, Personal service establishments and Financial institutions. (id:18082)
C - 743 Wellington Road
London South, Ontario
Lease rates starting at $25.00 psf. From 680 sq ft up to 4,254 sq ft office space available for lease. Space can be demised to tenant's specifications. Fronting on the new Bus Rapid Transit North/South corridor on busy Wellington Road. Close to all amenities including London Health Sciences Centre, White Oaks Mall, schools, churches, shopping and restaurants. Easy access to highway 401 and downtown. 42 on-site parking spaces. Across the street from Westminster Ponds, a 200-hectare environmentally significant area with ponds and walking trails. Currently zoned RO1(15) which permits Medical/dental offices and offices as well as Clinics, Medical/dental laboratories, Business service establishments, Day care centres, Personal service establishments and Financial institutions. (id:18082)
103 - 455 Charlton Avenue
Hamilton, Ontario
Stunning 881 sq ft Aspen model with large over sized bright windows offering panoramic views of the Niagara Escarpment and the Hamilton Skyline. This spacious end-unit includes a stunning solarium room situated next to a protected forest with incredible sunset views. Enjoy the modern luxuries of this newly built condo with built-in appliances and quartz countertops throughout the Kitchen and Bathroom. Plus this unit comes barrier free to meet accessibility needs. An amazing opportunity to live in urban luxury surrounded by nature. Enjoy having the Bruce Trail at your doorstep and downtown Hamilton with the GO Station less than 2 KMS away! Also great for the working professionals, located just minutes away from Juravinski, St. Joseph and Hamilton General Hospitals. With this condo you will get one owned surface parking spot viewable from your living room windows and one owned secure storage locker included. Call today! (id:18082)
8 - 98 Bessemer Court
London South, Ontario
Prime Industrial/Warehouse leasing opportunity in South London only minutes from the 401. 3,342 sq. ft. with dock loading (3.5 feet height). 14 foot clear height, approximately 20% finished office space. Additional rent is $3.85 for 2024. Adjacent units also available for lease. Place call agent for further details and floor plans. (id:18082)
331 Thorn Drive
Strathroy-Caradoc, Ontario
Take a look at 331 Thorn! This brand new Wes Baker & Sons Construction built will have everything you need. With 2 bedrooms, 2 bathrooms upstairs, this house has an open concept kitchen and living area. Downstairs you have 2 more bedrooms, a bathroom, and an on demand water heater. Stepping outside you have a large covered deck with a gas hookup for the BBQ! This high quality new build is located on the north end of Strathroy close to everything you need and easy access to the 402. Book a private showing now! (id:18082)
181 Gilmour Drive
Lucan Biddulph, Ontario
Located in the beautiful Town of Lucan, ON, nestled in the heart of the popular Ridge Crossing subdivision, this custom-built 2-storey home offers 2,015 sq. ft. of living space and features 4+1 bedrooms, 3.5 bathrooms, and plenty of room for the whole family. Step inside and experience the warmth and character of this traditional layout. With distinct living spaces, including an inviting family room, a separate dining room, and a functional kitchen, each area offers its own unique atmosphere. Enjoy family gatherings in the dining room, where conversations flow easily around the table, or unwind in the comfort of the family room with its cozy gas fireplace. The kitchen, just off the family room, provides ample space for the entire family and offers stunning quartz countertops, a pantry, and a large island that overlooks your private backyard oasis. Retreat to your main floor primary bedroom, which provides a peaceful space for rest and relaxation, complete with a walk-in closet and ensuite bathroom. Upstairs, you'll find three additional bedrooms, a handy loft area perfect for a kids' play space or a quiet home office, and a convenient second-floor laundry room. The finished basement adds even more living space, featuring an inviting extra bedroom, a spacious rec room ideal for entertaining or movie nights, and additional storage. Outside, the fully fenced backyard offers a fantastic outdoor retreat with a deck, stamped concrete, and armor stones, creating the perfect setting for relaxation and gatherings. The attached 2-car garage provides extra storage and parking. This home is perfect for a growing family! Close to Wilberforce Public School and future soccer fields, just 20 minutes to North London and 30 minutes to Grand Bend and the shores of Lake Huron. Don't miss your chance to make this beautiful home yours! (id:18082)
#b - 236 Elizabeth Street
Southwest Middlesex, Ontario
Landlord is offering a $500 signing bonus off the first month of rent!!! ALL UTILITIES INCLUDED, This freshly renovated leasehold lower unit property is a fantastic opportunity located just 30 minutes from London, Ontario. Fresh on the market and Available starting April 3rd, 2025, this unit offers modern living with the convenience of on-site laundry. Ideal for those seeking a comfortable and contemporary home, this property is perfect for commuters and locals alike. Dont miss out on the chance to live in a beautifully updated space in a great location! (id:18082)
437 Main Street S
South Huron, Ontario
Discover an outstanding investment opportunity with this fully leased, mixed-use property situated in a high-visibility location on vibrant Main Street. This well-maintained building offers a blend of commercial and residential spaces, making it a versatile and rewarding addition to any real estate portfolio.The main level features a prominent storefront that benefits from steady foot traffic and excellent street exposure. At the rear of the property, you'll find an additional commercial unit in a separate shop space, ideal for trades, storage or other entrepreneurial uses. Above, the property includes two spacious residential units that offer comfortable living spaces, adding further value and income potential to this already impressive asset. Don't miss your chance to own a valuable piece of real estate in a sought-after location with strong long-term potential. (id:18082)
54196 Eden Line
Bayham, Ontario
WAIT NO LONGER!! LARGE COUNTRY BUILDING LOT (.745 ACRES) WITH DRILLED WELL AND MATURE TREES JUST WAITING FOR A YOUR OWN CUSTOM HOME TO BE BUILT!! IMAGINE THE POSSIBILITIES OF A COUNTRY CUSTOM BUILT HOME WHERE YOU CAN PICK YOUR OWN BUILDING CONTRACTOR, DESIGN, SIZES, COLOURS, SPECIAL PERSONAL FEATURES, MATERIALS AND A GARAGE THAT YOU WILL BE PROUD OF !! COUNTRY BUILDING LOTS SUCH AS THIS ARE VERY RARE AND HARD TO FIND. NEATLY SITUATED BETWEEN TILLSONBURG & AYLMER, INGERSOLL AND STRAFFORDVILLE CLOSE TO GOLF AND NOT FAR FROM SOME GREAT LAKE ERIE BEACHES. DON'T LET THIS ONE PASS YOU BY, BOOK YOUR PRIVATE VIEWING TODAY!! (id:18082)
54202 Eden Line
Bayham, Ontario
WAIT NO LONGER!! LARGE COUNTRY BUILDING LOT (.672 ACRE) WITH DRILLED WELL AND MATURE TREES JUST WAITING FOR A YOUR OWN CUSTOM HOME TO BE BUILT!! IMAGINE THE POSSIBILITIES OF A COUNTRY CUSTOM BUILT HOME WHERE YOU CAN PICK YOUR OWN BUILDING CONTRACTOR, DESIGN, SIZES, COLOURS, SPECIAL PERSONAL FEATURES, MATERIALS AND A GARAGE THAT YOU WILL BE PROUD OF!! COUNTRY BUILDING LOTS SUCH AS THIS ARE VERY RARE AND HARD TO FIND. NEATLY SITUATED BETWEEN TILLSONBURG & AYLMER, INGERSOLL AND STRAFFORDVILLE CLOSE TO GOLF AND NOT FAR FROM SOME GREAT LAKE ERIE BEACHES. DON'T LET THIS ONE PASS YOU BYE BOOK YOUR PRIVATE VIEWING TODAY!! (id:18082)
191 Wharncliffe Road S
London South, Ontario
Spacious 3 bedroom, one bath upstairs unit complete with in-suite laundry. Great location close to shopping, parks, transit, and downtown. Heat and water included. Two parking spots available. Furnishings available that could be included with lease. (id:18082)
35 Walker Street
Lambton Shores, Ontario
A rare opportunity to own a modern masterpiece in the heart of Grand Bend, 35 Walker Street is a stunning architectural statement just steps from the beach. This striking home blends contemporary elegance with the charm of lakeside living. The sleek exterior, featuring black Hardie Lap panels, sets the tone for the meticulous craftsmanship found within. A floating staircase with a steel stringer and ash treads serves as the center piece of the open-concept design, where a floor-to-ceiling glass divider creates a seamless flow between spaces.The great room stuns with its soaring two-story coffered ceiling, while the high-end kitchen impresses with solid quartz backsplashes and luxury finishes. Offering bedrooms and bathrooms on multiple levels, this spacious retreat is designed for both comfort and sophistication. Several outdoor spaces, including a third-floor escape with a private hot tub, provide the perfect setting to unwind and take in the beauty of this vibrant community.The third-floor in-law suite is ideal for entertaining and extended family stays, featuring a cozy living area, a modern kitchenette for easy meal prep, and a stylish dining space for gatherings. The private bedroom and en-suite bath offer comfort and relaxation, creating a welcoming retreat for guests and loved ones.The fourth-floor recreation space offers endless possibilities, while the private backyard, complete with a stone patio and lush landscaping, is ideal for entertaining. Located in one of Ontarios most sought-after beach towns, this home is just moments from boutique shops, top-rated dining, and championship golf courses. With the natural beauty of Pinery Provincial Park nearby and year-round events that bring the community to life, Grand Bend is more than a destination it's a lifestyle. Properties of this caliber in such a coveted location are rarely available. Don't miss your chance to experience the pinnacle of modern coastal luxury. (id:18082)
58 Moonlight Court
Central Huron, Ontario
Welcome to Moonlight Court, a charming community in the northwest end of Clinton, offering modern living in a peaceful setting. The Saturn floorplan is a 1,294 sq. ft. attached bungalow townhome designed to check off all the boxes for comfort and convenience.Step inside to an inviting open-concept layout, where the kitchen, dining, and living areas flow seamlessly perfect for both everyday living and entertaining. At the rear of the home, you will find the spacious primary bedroom, complete with a large walk-in closet and a 4-piece ensuite for ultimate convenience. The second bedroom, located at the front of the home, offers a generous closet and easy access to an additional 4-piece bathroom.For added practicality, main-floor laundry is included. The unfinished lower level provides endless potential, already roughed in for a 3-piece bathroom ready for your personal touch. If this model isn't the right fit for you, we have two other options available, including another spacious unit and a corner unit to better suit your needs. Located in the heart of Huron County, Clinton is centrally positioned between Goderich, Exeter, and Stratford, while offering all the essential amenities, including local shopping, hospital, schools, and more. Don't miss your chance to own this thoughtfully designed home in a fantastic location. 3D renderings are for illustration purposes only. The actual interior and exterior of the models may differ from the renderings. (id:18082)
8275 Goosemarsh Line
Lambton Shores, Ontario
Make your dream a reality!! This beautiful 69ft x 200ft building lot is located in a great Ausable River side community offering a Large Park Area and Boat Launch!! Municipal water and permitted septic system already located on this property with natural gas, hydro & high speed internet available! The property has also been surveyed and staked in 2021. Just a few hundred feet from the Ausable River & community boat launch! Enjoy boat rides to Chicken Island, Lake Huron, Port Franks & Grand Bend!! Minutes from Pinery Provincial Park and all that Lake Huron area has to offer! Dining, Shopping, Entertainment, Beaches, Boating and much more within minutes reach of this beautiful freehold building location!! (id:18082)
309 - 727 Deveron Crescent
London, Ontario
This top-floor, 2-bedroom end unit, with only 1 adjoining neighbour, features a balcony, in-suite laundry, and a storage room. It offers two generously sized bedrooms, a bathroom, and an open kitchen-living room layout with a fireplace and access to a renovated balcony. The complex provides ample parking, an outdoor pool, an exercise room, and a sauna. Ideally situated in a quiet corner of the complex, it offers easy access to major highways, shopping, Victoria and Parkwood hospitals, parks, public transit, hiking trails, and more. Water is included in the condo fee. Pond Mills has much to offer! The community's main park, Southeast Optimist Park, offers amenities such as two baseball diamonds, a half-basketball court, a playground, and a spray pad. Additionally, Pond Mills is home to two of the picturesque ponds within the Westminster Ponds/Pond Mills Environmentally Significant Area. Residents can enjoy scenic trails that wind through the area, offering opportunities to connect with nature and observe diverse wildlife and plant species. (id:18082)
3 - 115 Midpark Road
London South, Ontario
1200 sq.ft. of light industrial office space in south London with excellent corner frontage on Midpark Rd and Enterprise Dr. Very clean, bright space w/ large main office, private office, 2 washrooms, kitchenette and storage closet. Dedicated parking in front of the unit. Forced air gas heat /air conditioning. 100% office , no warehouse. $9.00 per sq.ft. net + $4.15 CAM ( $1315.00 + HST + Utilities per month ) Many allowable uses under the current zoning. Well managed building with many other successful tenants. Small annual rent increases to be factored into a five year term. Unit will be available May 1st, 2025. Please do not go direct. (id:18082)
4372 Green Bend
London, Ontario
Introducing The Westchester floor plan, the stunning BUNGALOW from LUX HOMES DESIGN & BUILD INC., and a true example of exceptional craftsmanship and design. Offering 1,944 sq. ft. of beautifully crafted main-floor living, this home features 2 spacious bedrooms plus an office, making it ideal for both professional and personal spaces. With 2 bathrooms, including high-end finishes, this home is both practical and luxurious.The open-concept layout flows seamlessly, providing a bright and inviting space thats perfect for both everyday living and entertaining. The abundance of natural light creates a warm, welcoming atmosphere, and every corner of the home reflects the superior attention to detail that LUX HOMES is known for. This home also includes a convenient entry into the basement from the garage, a feature that adds both practicality and ease to your daily life. The WALK-OUT basement is another standout, offering plenty of light and potential for future living space. Whether your'e thinking of adding an extra bedroom, a recreation room, or a home gym, the possibilities are endless, and the walkout design makes this space even more versatile. For those who love outdoor living, the rear covered porch offers the perfect space to relax, entertain, or simply enjoy the view. It's an ideal spot to unwind after a long day while enjoying the fresh air in any weather. Located on a premium lot, you'll have the added benefit of a peaceful and scenic view, perfect for outdoor gatherings and enjoying nature. With the ability to customize finishes to your liking, you have the chance to make this home truly your own from flooring and countertops to paint colours and cabinetry. Ideally located close to highway 401, shopping, the Bostwick Centre, and other key amenities, everything you need is within easy reach, providing unmatched convenience. Don't miss out on this exceptional pre-construction opportunity to own the Westchester, a home full of upgrades and endless potential. (id:18082)
4383 Green Bend
London, Ontario
Your Dream Home Awaits - Pre-Construction Opportunity by LUX HOMES DESIGN & BUILD INC. - Welcome to the LUCCA floor plan, a stunning 2,252 sq. ft. home designed with your family in mind. Situated on a prime lot that backs onto a proposed park, this home offers the perfect balance of convenience and serenity ideal for family gatherings, outdoor activities, and enjoying nature right at your doorstep.This spacious 4-bedroom, 2.5-bath home features an incredible upper-level loft, offering a versatile space perfect for kids, a game room, or a cozy chill zone. With a thoughtfully designed main floor that includes a convenient laundry area, every detail has been considered for your comfort and ease. Bask in natural light from the abundance of windows throughout the home, creating a bright and inviting atmosphere for you and your loved ones. The unfinished basement is a blank canvas, with lookout windows offering plenty of natural light and potential for future development. The basement can be finished for an additional charge, giving you the flexibility to add extra living space, a rec. room, or even additional bathroom, tailored to your family's needs. With pre-construction pricing, this is YOUR chance to customize the finishes and truly make this home your own. Don't miss this rare opportunity to design the home you've always dreamed of. With LUX HOMES DESIGN & BUILD INC.'s reputation for quality craftsmanship, you can rest assured that your new home will be built with the finest attention to detail. Ideally located, just minutes away from highway 401, shopping, the Bostwick YMCA Centre, parks, and a variety of other amenities. Everything you need is within easy reach, making this location as convenient as it is desirable! (id:18082)
