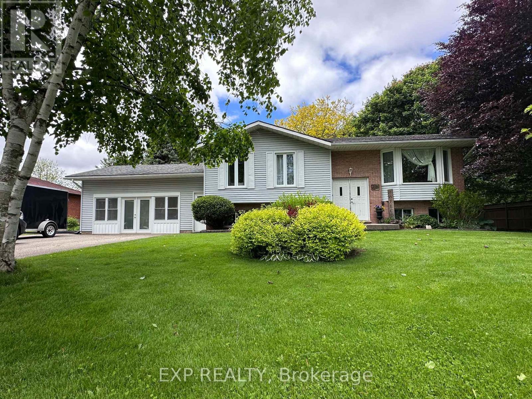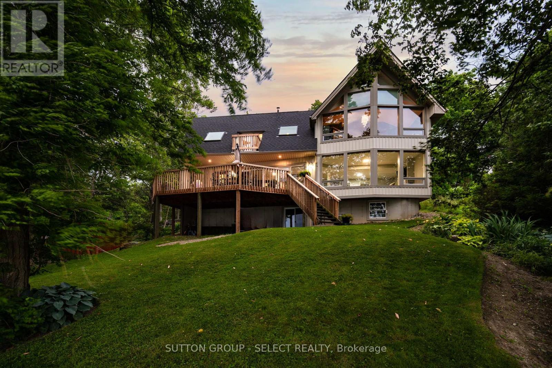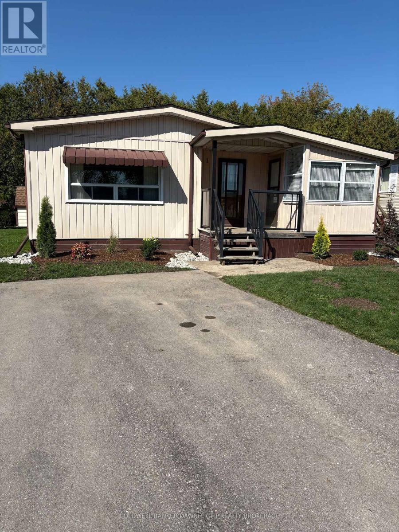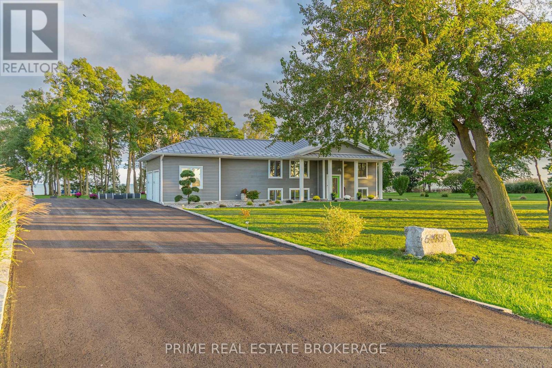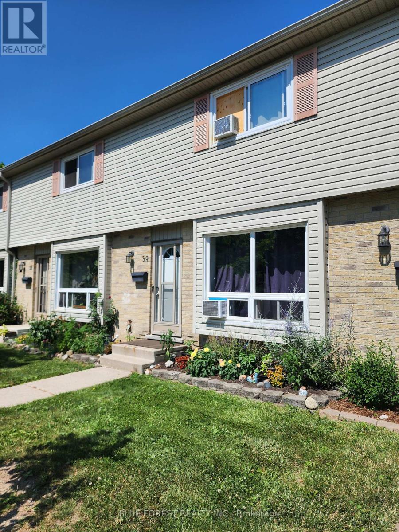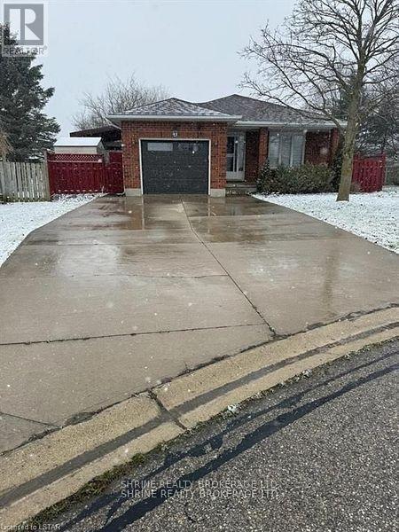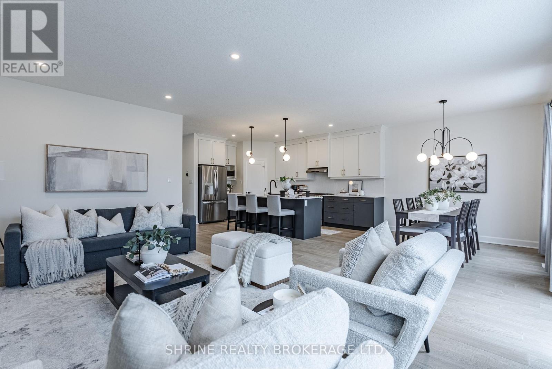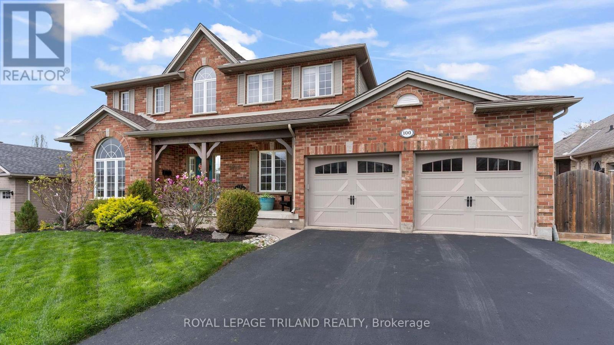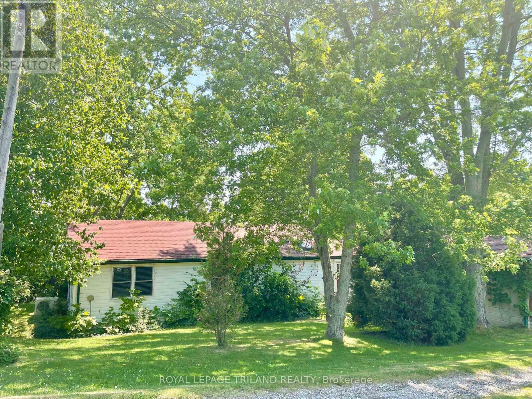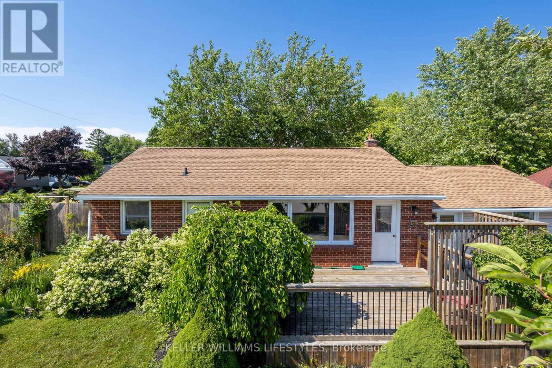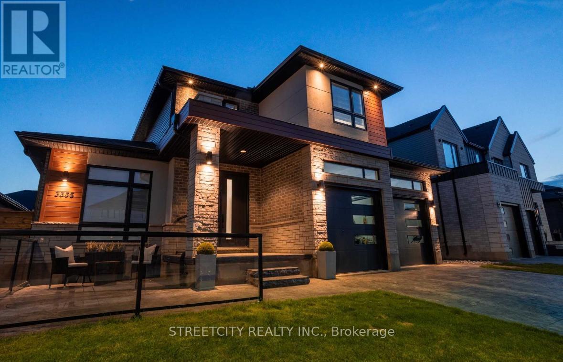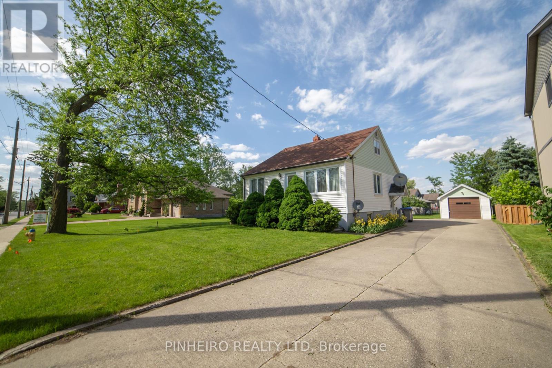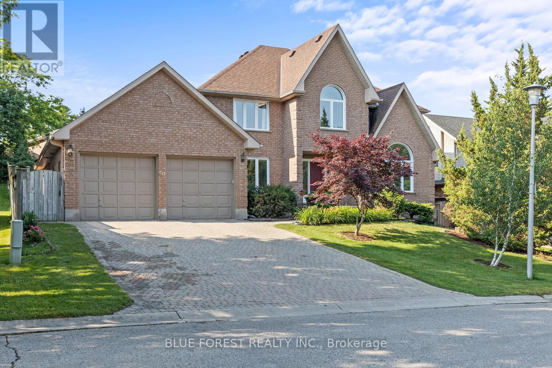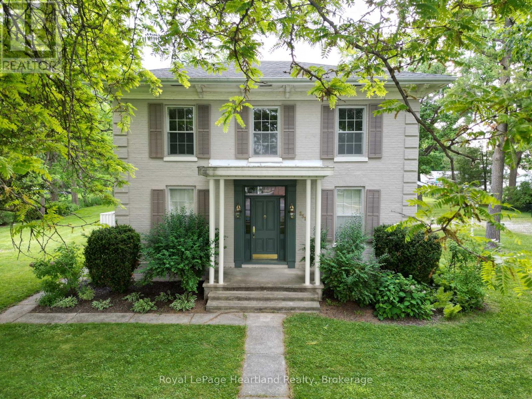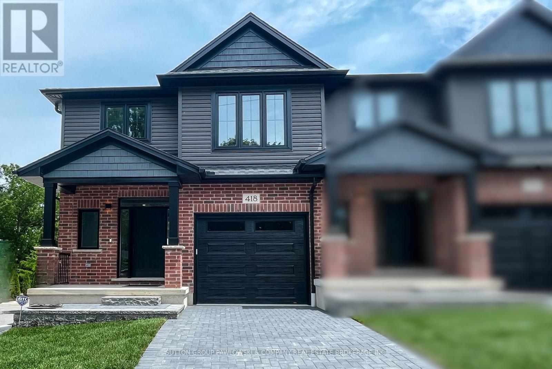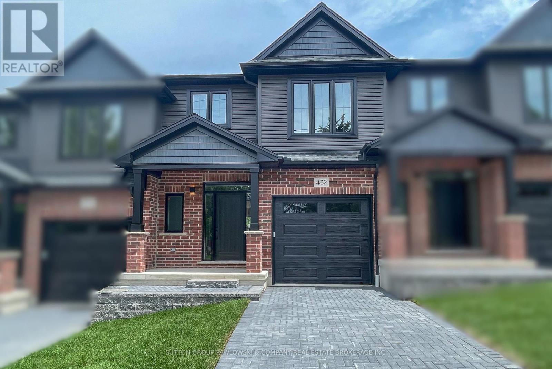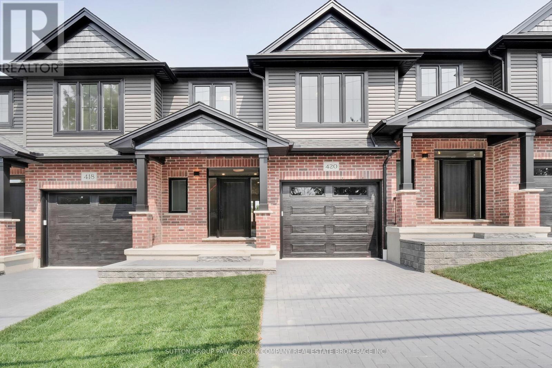
68 Thompson Place
East Zorra-Tavistock, Ontario
Welcome to this spacious and versatile side-split home nestled in the heart of Innerkip! Just 20 minutes to Woodstock with all major amenities, and moments from the highway for easy commuting. Featuring 4 beds and 2 full baths, this property sits on a beautifully treed, extra-deep lot with plenty of space to add a pool or create the backyard oasis of your dreams. Great for those who need somewhere to Entertain lots of family gatherings or have somewhere to keep all of your toys like trailer, boat, atv's etc. Located steps from Trout Lake and the infamous baseball diamonds, this home includes a built-in, heated double-car garage that doubles as a workshop perfect for hobbyists or extra storage. The garage has kept the frame for the garage door to be put back on if need be.The garage offers a separate walk-down entrance to the lower level of the home, opening the door to endless possibilities: create a nanny suite, accommodate multigenerational living, or generate income as an investment unit to help offset your mortgage. This home is move in ready with Fridge, Stove, Dishwasher, Microwave, Washer, Dryer, Gas Water Heater Owned, Furnace Owned, Gas Fireplace, Water Softener Owned, Gas Heater in Garage w Thermostat, 4 Piece Oak wall unit, 2 Oak Tall Bar Chairs, 1 Oak Desk Chair, Smoke Detectors, Carbon Monoxide Detectors, Shed 10x10, Shed 25x10. Families will love the convenience of nearby public and high schools, as well as local attractions like the Woodstock Meadows Golf Centre, Toyota, Craigowan Oxford Golf & Country Club. This home is a rare find in a peaceful, community-oriented setting. Make it yours today! Call the listing agent for a showing. Offers welcome. (id:18082)
5284 Cliff Road
Lambton Shores, Ontario
A rare opportunity to own one of the most private beachfront properties in Lambton Shores with 222 ft of deeded beachfront and a 1-acre estate-sized lot on a quiet, privately owned road with no through traffic. Perched on a natural cliff and surrounded by lush greenery and mature trees, this property offers breathtaking scenery, lake views, and year-round comfort.This beautifully maintained 3-bed, 2-bath home is flooded with natural light and lake views from every angle. The main floor features expansive windows, sliding doors to a wraparound deck, a cozy living room with a fireplace, main floor laundry, and a full bath. Upstairs, the spacious primary bedroom offers panoramic lake views and a stunning skylit ensuite bathroom. A secondary bedroom includes a private balcony overlooking the water.The walk-out basement is unfinished, offering endless potential for customization. Major updates include roof + 2 skylights (2022), furnace & A/C (2020), and ravine & rock wall reinforcement (2019 & 2021). One of the only properties in the area with its own boat launch, plus two beautiful lookout points for enjoying sunrises and sunsets.The expansive lot has been cherished for family gatherings, yoga sessions, and even camping offering a unique lifestyle experience surrounded by nature and privacy. Theres endless parking available, perfect for hosting friends and extended family. Just minutes from the town of Forest, offering shopping, schools, parks, golf courses, a hospital, and farmers markets. Enjoy small-town charm with proximity to Grand Bend, Sarnia, and Lake Hurons most picturesque shoreline. This home is a rare combination of privacy, nature, and luxury perfect as a primary residence or year-round escape. An exceptional opportunity that goes beyond photos - it's one of the places you feel the moment you arrive! (id:18082)
12 Redford Drive
South Huron, Ontario
Discover the perfect blend of comfort, convenience, and affordability with this spacious 3-bedroom residence in Riverview Estates, Exeter's premium retirement community. Designed with ease of living in mind, this home offers everything you need for your retirement years. Recent updates include a new gas furnace and central air system (2023) and a new roof covering (2018), ensuring worry-free maintenance for years to come. A large 3-season sunroom adds extra living space and could easily be converted into a year-round retreat. The utility shed provides ample storage for patio furniture and lawn equipment, while the double-paved driveway offers convenient parking. Enjoy privacy with no backyard neighbour's as this home backs onto a serene, treed area. Located within easy walking distance of the community recreation hall, you'll have access to a hub of activities, perfect for entertaining family or hosting guests. Situated in an ideal location, Riverview Estates is just a short drive to Exeters booming north-end retail center for all your shopping needs. You'll also love the proximity to Grand Bend and Lake Huron (20 minutes), London (30 minutes), and the historic festival city of Stratford (30 minutes). Don't miss this opportunity to enjoy a peaceful and vibrant retirement lifestyle in one of Exeter's most sought-after communities. Land lease payment for the current owner is $600 + $82.38 (taxes) a month (id:18082)
10099 Pinery Bluffs Road
Lambton Shores, Ontario
Welcome to the Spring Lottery Dream Home - an exceptional custom-built bungalow in Grand Bends prestigious Pinery Bluffs. Spanning 2,870 sqft, this luxury residence combines elegant design with natural serenity of the wooded surroundings. Great neighbourhood, just minutes from the shores of Lake Huron just south of Grand Bend. Built by award-winning Magnus Homes, it showcases timeless style, thoughtful planning, and superior craftsmanship. Certified Net Zero Ready, it features triple-pane windows for optimal energy efficiency and year-round comfort. Inside, a warm earthy palette and rich wood textures set a calming tone. The home offers three spacious bedrooms and two and a half bathrooms, designed with comfort and effortless entertaining in mind. The 2,350 sqft main floor boasts soaring 10-foot ceilings, vaulted living spaces, and oversized windows that bathe the home in natural light. Designer lighting and fixtures enhance the refined aesthetic. A chefs kitchen anchors the heart of the home, featuring custom cabinetry, high-end appliances, and generous counter space & Artistic Hood. A versatile 520 sqft loft above the garage offers endless uses: home office, yoga studio, or private retreat with a separate entry. The Fabulous Wide open space with 10-foot basement height, oversized lookout windows presents incredible potential for future expansion. Set on a mature, tree-lined lot, this home delivers unmatched privacy in one of Ontario's most desirable beachside communities. Whether you're looking for a full-time residence or a year-round escape, this one-of-a-kind home is the perfect fusion of luxury, sustainability, and lifestyle. (id:18082)
62 Paddock Green Crescent
London South, Ontario
Welcome to Paddock Green Cres. A quiet tree lined street and a 4 bedroom beautifully maintained home on a fabulous mature lot with a large sundeck and custom built gazebo plus hot tub (2020). Generous size living room, separate dining room, lovely updated white kitchen with hard surface counters. Bright main floor family room with fireplace plus main floor laundry room. Lovely hardwood on the main and 2nd floors. All 3 baths have been updated, Shingles approx 10 yrs old and most windows are replacement. Lower level finished recreation room and plentiful storage! Garage walls and attic have had added insulation. 5 minute walk to park and community pool. Easy access to public transit, minutes to Westmount mall and popular Westwood Centre Shopping areas (shopping, cinemas, restaurants). Wonderful family friendlylocation!Easy drive downtown or to the 402/401. (id:18082)
6498 Talbot Trail
Chatham-Kent, Ontario
Prepare to be blown away! This executive 4 Bedroom, 3 bathroom raised ranch is situated on 1.49 acres of scenic Lake Erie. With a treed setting along southwestern Ontarios majestic bird and butterfly migration route, you'll feel like you're in a provincial park sitting in your own backyard. As soon as you step inside you'll find an extensively reimagined masterpiece. Not an inch has been left untouched by the whole home luxury renovation completed in 2020. The Kitchen has been designed meticulously with a Sub Zero fridge, Wolf induction cooktop, convection/steam oven, hood fan and commercial grade sink and faucet. Your inner Gordon Ramsay will emerge in this kitchen. Family and guests will effortlessly find comfortable spaces to relax and unwind, with a custom 9x9 foot kitchen island that seats 10+, and includes ample storage and an integrated Asko dishwasher; a Great room, replete with a 6 foot, three-sided Regency gas fireplace, and access to your peaceful 3-season screened-in outdoor living space to take in the exquisite views, sunrises, birds, breezes and butterflies, all while keeping any insects at bay. On the lower level you will find multigenerational living at its finest. An entirely separate, yet integrated unit with private entrance, 2 bedrooms and walkout terrace. In the lower kitchen you'll find the same attention to detail as the kitchen above, including commercial grade double sink and faucet, GE range, refrigerator, and microwave, and Asko dishwasher. The bathroom, kitchen, and family room are complete with radiant in-floor heating and a cozy electric fireplace. Both bedrooms give you more than enough space to feel at home with plenty of storage, and the bathroom has been renovated with a walk-in shower, and double sink vanity. A brand new asphalt driveway has parking for up to 10 vehicles, and brings you to your heated 2.5 car garage with plenty of overhead storage for kayaks/canoes or any other adventure. This property truly inspires! (id:18082)
106 Westlake Drive
St. Thomas, Ontario
Welcome to your Dream Home! This stunning 4-bedroom, 3.5-bathroom home offers the perfect blend of comfort, style, and functionality. Just 11 years old and full of charm, it is packed with thoughtful upgrades and modern finishes throughout. Step inside to an open-concept main floor where a spacious living room with soaring vaulted ceilings and a cozy gas fireplace awaits, perfect for relaxing evenings at home. The beautifully appointed kitchen features sleek stainless steel appliances and flows effortlessly into the dining area, making it ideal for both everyday living and entertaining guests. A convenient main floor laundry room adds to the practicality of this well-designed space. Upstairs, you'll find generously sized bedrooms tailored for restful nights and family comfort. The finished basement expands your living space with a large recreation room, a fourth bedroom, and a full bathroom perfect for guests, teens, or a home office. Step outside to your private backyard oasis. Enjoy summer days lounging by the stunning in-ground, saltwater, heated pool or unwinding in the hot tub. The exterior also boasts a double-wide concrete driveway, concrete walkways, and beautifully landscaped surroundings.This home truly has it all comfort, convenience, and curb appeal. Don't miss your chance to make it yours. Book your showing today! (id:18082)
1 - 990 Deveron Crescent
London South, Ontario
Experience modern elegance in this brand-new Pinewood model home for lease! Featuring 3 spacious bedrooms and 2 full bathrooms, this beautifully designed home offers an open-concept layout with soaring ceilings, a sleek kitchen with stainless steel appliances, quartz countertops, and a bright living space perfect for entertaining. The primary suite provides a serene retreat with a private en-suite. Enjoy outdoor living on the inviting front porch and manicured yard. This move-in-ready home blends comfort with contemporary finishes the ideal rental opportunity! Book your showing today. (id:18082)
335 Kendall Avenue
Woodstock, Ontario
What a cutie patootie! This charming 1.5 storey home, with a two-storey addition completed in 2016, offers the perfect mix of character and modern updates. The spacious primary bedroom with ensuite is tucked away upstairs for privacy, while the extra-long garage ideal for parking or workshop space includes a rear door opening to the backyard. Inside, the open-concept living and dining room features a centrally located gas fireplace with a rustic wood mantel and exposed ceiling beams that add warmth and personality. The bright white kitchen, updated in 2021, is a true workhorse with loads of cupboards, retro-style handles, pot lights, and wood trim, plus a walkout to a covered back porch great for stargazing or entertaining. The upper level also includes two additional bedrooms, offering room for family, guests, or a home office. Downstairs, youll find a cozy family room, another bedroom, and plenty of storage. Recent updates include a new furnace (2023) and A/C (2021). And lets talk about that backyard this generous 53 x 209 ft lot has it all: a covered patio, a 15 x 30 above-ground oval pool, storage sheds, and multiple hangout zones for relaxing or entertaining with family and friends. Walking distance to Southside Park where festivals like Cowapolooza are held! A unique and well-loved home thats ready for its next chapter! (id:18082)
39 - 475 Sandringham Crescent
London South, Ontario
Affordable south London townhouse condo located in quiet complex, backing to nice quiet, sheltered green area with rear patio. Large primary bedroom with spacious closet and 2 additional upper bedrooms. Finished lower recroom and storage area/laundry. Designated parking space for one vehicle with additional visitor parking also available. Condos fees only $326/month and include water. (id:18082)
41 Hillside Road
Ingersoll, Ontario
All-brick 3-bedroom, 2-bathroom home located on a quiet, family-friendly cul-de-sac. Featuring hardwood floors throughout the living room, dining room, hallway, and bedrooms. The kitchen includes a floating island with a brand-new countertop and additional storage. A formal dining room is set apart from the living room and kitchen, offering defined living spaces. The finished lower level features a spacious family/games room complete with a pool table and bar area perfect for entertaining. Additional 3-piece bathroom and laundry area in the basement. Please note: Garage not included in rent; driveway parking only. Basement access is limited to the laundry and bathroom. (id:18082)
3006 Heardcreek Trail
London North, Ontario
Welcome to Luxury Living at 3006 Heardcreek Trail - Where Elegance Meets Comfort! This prestigious Northwest London gem offers a rare opportunity to own a stunning, move-in-ready home in one of the city's most sought-after neighbourhoods. From the moment you step inside, you'll be impressed by the seamless open-concept design, complete with a chef-inspired kitchen featuring upgraded granite countertops, a spacious island, sleek modern lighting, and a generous pantry - all wrapped in high-end finishes that exude luxury. Boasting 4 spacious bedrooms on the upper level, including a serene primary suite with a large walk-in closet and private ensuite, this home is built for families of all sizes. Soaring 9-foot ceilings and oversized 8-foot windows flood the main floor with natural light, giving the home a bright, airy feel thats both welcoming and sophisticated. Step outside to your fully fenced backyard with a beautiful deck, the ideal spot for summer BBQs, entertaining guests, or simply relaxing in your private outdoor oasis. Notable features include: High-end appliances - Upstairs laundry for convenience - Double-car garage & 4-car driveway!!! Fully finished basement with an additional bedroom, full bath, rec room, and tons of storage the perfect retreat for guests, teens, or even a home office setup. Location? Unbeatable. Just minutes from top-rated schools, parks, shopping, restaurants, medical centres, Walmart, Masonville Mall, UWO, and University Hospital, everything you need is right at your doorstep. This home truly has it all - luxury, space, and location! Come see it for yourself and get ready to fall in love! (id:18082)
4071 Big Leaf Trail
London South, Ontario
Welcome to 4071 Big Leaf Trail a rare chance to own a brand-new, premium home with no build delays or upgrade costs. Situated on a 54FT wide lot, this home offers a grand double-door entry, a main floor office (optional 5th bedroom), and a full 3PC bath with tiled walk-in shower ideal for multi-gen living. The chefs kitchen boasts an 8FT island, gas stove, ceiling-height cabinetry, pantry & tiled backsplash. Open-concept layout with spacious dining & family rooms, large windows, and a concrete patio w/walkway. Upstairs features 4 generous bedrooms, laundry, and an oversized primary suite with his & hers walk-in closets & stunning ensuite. A large 4PC bath connects the two largest bedrooms. Finished basement rec room offers added space for a home theatre, gym or playroom. All appliances included. Mins to Hwy 401, parks, shopping & new school (2025/26). Move in now and enjoy upgraded living with no surprises! (id:18082)
148 Tavistock Road
London South, Ontario
This 3 level side split in a mature west London neighbourhood, backs onto peaceful green space - no rear neighbours! This home offers a bright and open-concept layout, seamlessly connecting the living room with electric fireplace, kitchen and eating area. The kitchen is both stylish and functional, featuring stainless steel appliances, pot lights, ample cabinetry with soft-close drawers and an island that comfortably seats 4, perfect for casual meals or entertaining. Step through the door off the eating area to a spacious deck ideal for summer BBQs. The side door off the kitchen to the laneway provides easy access for bringing in groceries. Upstairs, you will find 3 good sized bedrooms with hardwood floors and ample closet space. There is also a 4 piece bathroom on the 2nd floor. The finished 3rd level offers a fantastic family room with 8 foot ceilings, pot lights, built-in cabinets, luxury vinyl plank flooring and a convenient 2 piece bathroom - giving everyone a space to relax or spread out. Additional features include central vacuum, clean, dry crawl space with 6ft head room - home to the laundry area and storage space, 2 sheds, double wide driveway for 5-7 vehicles. Recent updates include: most windows, upgraded copper electrical wiring, A/C and interconnected smoke and CO detectors for peace of mind. With a fenced, tranquil setting backing onto green space, and located close to 3 schools, this home offers a rare blend of comfort, function, and privacy. Rooms have been virtually staged. (id:18082)
43 Mountainview Crescent
London South, Ontario
Welcome to this generously sized single-family home featuring 4+1 bedrooms, 3.5 bathrooms, and a 2-car garage, located in a quiet, family-friendly neighbourhood. With a versatile layout and plenty of room to grow, this home is ready for someone to add their personal touch and make it their own. The main and upper levels offer large rooms filled with natural light perfect for everyday living and entertaining. A full separate entrance leads to the partially finished basement complete with an additional bedroom, rec room and full bathroom, offering great potential for an in-law suite or private space for extended family. Whether you're looking for space, flexibility, or multigenerational living, this home checks all the boxes. (id:18082)
310 St Paul Avenue
Brantford, Ontario
Vacant and ready to set your own rent rates. Rare Find: Dual Income or Multi-Generational Home in Brantford! Unlock incredible potential with this unique side-by-side duplex at 310 & 310-A St. Paul. Perfect for investors seeking dual rental income or families needing a flexible in-law setup, these two distinct single-family homes are connected by a convenient breezeway, offering both privacy and connectivity.310-A St. Paul: Modern & Accessible (Built 2022 by Dubecki Homes)This stunning home (fronting Margueretta St.) offers contemporary luxury:13-ft cathedral ceilings in living/kitchen with pot lights; tray ceiling in dining. Chef's kitchen with large peninsula, ample counters, pot drawers, and bright window. Open concept to living/dining. Accessibility focused: 36-inch wide doors, wheelchair-accessible bath with roll-in shower. Thoughtful layout: Large foyer (2 closets), main-floor laundry, two bedrooms. Added Value: Luxury vinyl plank, private side yard access, tall full unfinished basement with 3 large windows and separate entrance ready for an additional living area! Newer furnace, A/C, 100-amp electrical. 310 St. Paul: Remodeled Charm (Built 1940, Remodeled 2022)The original home (fronting St. Paul) was tastefully remodeled in 2022. This distinct 960 sq ft unit offers its own living space, kitchen, 3 bedrooms, and a partially finished full basement. Features include mostly new windows and a durable metal roof. Prime Location & Smart Investment Situated in a desirable Brantford neighbourhood, enjoy easy access to amenities, schools, and transportation. This property offers unparalleled flexibility: substantial rental income from two independent units (separate gas meters, shared water/sewer; power separated, just needs a meter) or ideal multi-generational living with comfort and privacy. Don't miss this rare opportunity in prime Brantford! (id:18082)
79 St Catharine Street
St. Thomas, Ontario
Investor Alert! This well-maintained duplex presents an excellent opportunity with projected annual rental income of $34,000+ and a solid 7.0% cap rate. Ideally located steps away from downtown, a short drive to London, The 401 Highway and the sandy shores of Port Stanley. The main floor unit features 1 bedroom, a 3-piece bathroom, and is currently rented at $1,486/month + utilities. The upper unit is a freshly renovated 2-bedroom with its own 3-piece bath and is currently vacant, perfect for setting market rent or moving in and letting the other unit cover part of your mortgage. Recent upgrades include: updated electrical and plumbing, waterproofing membrane installed around the interior foundation, sump pump, 100-amp electrical panel for the upper unit. Whether you're looking to owner-occupy or expand your income property portfolio with a high-yield investment, this turnkey duplex checks all the boxes. (id:18082)
100 Optimist Park Drive
London South, Ontario
Welcome to this stunning 4+1 bed, 4 bath, all-brick, two-story home in London's highly sought-after Byron neighbourhood. Impeccably maintained, this family home offers elegance and functionality with transom windows, French doors, crown moulding, and wainscoting. Step into the grand 20-foot foyer, leading to over 2,500 square feet of refined living space upstairs and an additional 1,100 square feet on the lower level (furnace 2022). The main floor boasts a sophisticated office/den, a spacious living room, with a butlers pantry leading into a stunning kitchen with custom maple cabinetry, sleek white quartz countertops, a walk-in pantry (updated in 2020), and new appliances (2023). A breakfast bar overlooks the bright dining and family rooms, complete with a cozy fireplace. Outside, a sprawling two-tier deck (600+ square feet)provides a breathtaking view of the private, fully-fenced backyard, featuring lush trees, a stamped concrete patio, and a saltwater hot tub ideal for entertaining or relaxing. Upstairs, natural light floods the open hallway, leading to four spacious bedrooms, three with walk-in closets. The primary suite has four-piece ensuite, while a second bathroom features an oversized soaker tub and dual sinks. The lower level is thoughtfully designed with an open-concept second family room, a gas fireplace, and a versatile fifth bedroom with a large window, two closets including a walk-in and a third fireplace, perfect as a gym, office, or den. With its own private entrance, the lower level holds excellent rental potential. Ideally located near parks, soccer fields, baseball diamonds, The London Ski Club, and top-rated schools, this exceptional home offers a perfect blend of luxury and practicality. Don't miss this rare opportunity! (id:18082)
807 - 45 Pond Mills Road
London South, Ontario
Renovated, affordable Open concept 1 brm apartment in Rivers Edge! This unit has been tastefully decorated with a new custom kitchen and upgraded bathroom. The large windows look out over the forest city with easy access to the Thames Valley Parkway and all other amenities. This well managed building has undergone many renovations over the last few years and is a pleasure to walk through. Enjoy some BBQ time with the outdoor BBQ area or enjoy a workout ion the gym and sauna! This unit has been well maintained and is ready for its new owner to call it home! (id:18082)
6069 Grandview Road
Dutton/dunwich, Ontario
Your 3-Season Lakeside Retreat Awaits! Welcome to 6069 Grandview Road. A charming seasonal cottage on leased land nestled along the stunning shores of Lake Erie. This 2-bedroom getaway is available for your enjoyment from Easter through Thanksgiving, offering the perfect escape to unwind and recharge. Located in the tranquil Grandview community, which features just 17 seasonal cottages, this property offers a peaceful and private setting. Enjoy access to over 25 acres with walking trails, or take the steps down to the beach for lakeside strolls and breathtaking views. The lakefront lot offers partial water views directly from your deck, where you can relax with morning coffees, share outdoor meals, or lounge in a hammock surrounded by mature trees and lush vegetation. The cottage includes: A spacious mudroom, Eat-in kitchen perfect for casual meals, Central living room with patio doors leading outside, Two bedrooms, the primary bedroom is large enough to include a home office nook if desired, 4-piece bathroom, and central air conditioning for comfort on humid days. Outside there are 2 garden sheds and a carport for convenience. Please note: the fireplace is currently non-operational. Don't miss this rare opportunity to own your slice of cottage country. (id:18082)
1733 Devos Drive
London North, Ontario
Welcome to 1733 Devos Drive in desirable North London. This gorgeous two storey home is nestled in a family oriented neighbourhood on a quiet street within walking distance to Stoney Creek Elementary School and Mother Teresa Catholic Secondary School. As you make your way inside you are greeted by a soaring two storey spacious foyer, and beautiful line of sight into your cozy living room with a corner gas fireplace. The main floor is open concept and features a beautifully renovated large kitchen with ample cabinetry, quartz countertops, stainless steel appliances and massive island that conveniently fits 5 bar stools. There is also a formal dining space with a gorgeous bay window overlooking the private backyard with large deck for ease of entertaining. The upstairs features a primary bedroom with loads of natural light, a beautiful vaulted ceiling, walk in closet and a 4 piece primary ensuite. There are two more generous sized bedrooms and an additional 4 piece bathroom on this level as well. The basement is fully finished with a recreation room, a bonus space with double closets making for a perfect 4th bedroom, and a full 4 piece bathroom as well. The best part is you don't have to worry about carrying laundry up 2 flights of stairs as the laundry is conveniently located on the main level. This home features an attached 1.5 car garage, and an updated AC and Furnace in 2018. (id:18082)
16 York Street E
Chatham-Kent, Ontario
This 3-bedroom, 2-bathroom home is full of potential and waiting for your personal touch. All three bedrooms are located upstairs, along with a full 4-piece bathroom, offering a private and practical layout for families. The main floor features a spacious living area, kitchen, and a convenient 2-piece bathroom. (id:18082)
213 - 300 Everglade Crescent
London North, Ontario
Welcome to Chelsea Court in the heart of Oakridge. This meticulously maintained, 2 bedroom, 2 bathroom second floor unit offers the comfort and charm of one floor living with the convenience of condo living. Enjoy an abundance of natural light through south facing windows and relax in your private screened-in balcony with the privacy of mature trees. Inside, you'll find a generous layout freshly painted in most rooms, featuring a kitchen with ample cabinetry, counter space and fold down table for casual meals. A large living room with gas fireplace and built-in bar area, and a dining area perfect for formal entertaining.The spacious principal bedroom includes multiple closets and a 4 piece ensuite bathroom. The second bedroom is ideal for guests or a home office, located next to a 3 piece bathroom. Additional highlights include, in-suite laundry, a large in-suite storage room, underground secured parking and an extra storage locker. Plus, there is plenty of visitor parking. Set in a safe, quiet, and well-managed building, this unit is located directly across from Thames Valley Golf Course, close to Springbank Park trails and all the amenities of Hyde Park and Byron. Note: Condo fees include heat, hydro, gas, and water, making this an easy, maintenance-free lifestyle choice. (id:18082)
188 Cayley Street
Goderich, Ontario
Welcome to 188 Cayley Street, a charming corner-lot retreat tucked away on a quiet dead-end street in the heart of Goderich, Ontario- often celebrated as Canadas prettiest town. Surrounded by lush greenery that offers both beauty and privacy, this home is just minutes from the shores of Lake Huron and the vibrant heritage of downtown Goderich. Step onto the inviting front porch and into a bright, open-concept main level featuring a spacious living room with oversized windows that flood the space with natural light. The seamless flow from the living area into the kitchen and dining room makes this home perfect for both relaxing and entertaining. A walkout leads directly to the backyard deck and hot tub, ideal for summer evenings or cozy autumn nights under the stars. You'll also find a stylish main floor laundry room, thoughtfully designed with beautiful accents. The lower level is bright and spacious, with newer flooring, offering plenty of room for a rec space, home gym, or guest area. Nestled between Grand Bend and Kincardine, Goderich offers waterfront views, historic architecture, a lively downtown, and a welcoming community vibe. Come experience small-town charm and relaxed lakeside living at its finest. (id:18082)
3335 Mersea Street
London South, Ontario
Stunning Custom-Built Luxury Home in Prestigious Talbot Village!Welcome to this beautifully designed modern 4+1 bedroom, Main floor office, 5-bathroom home, perfectly situated in one of London's most sought-after neighborhoods, Talbot Village. Just minutes from Highway 401, top-rated schools, and premium shopping, this home combines elegance, comfort, and convenience in one exceptional package. Step inside and experience carpet-free living with premium custom finishes throughout. The heart of the home is a chef-inspired custom kitchen featuring high-end cabinetry, luxury tops, and top-tier appliances, perfect for entertaining or daily family life. The finished basement adds flexible living space, ideal for a gym, or guest suite. The primary bedroom is a true retreat, featuring a spacious walk-in closet and a spa-like 5+ piece ensuite complete with heated floors, a double-head shower, and a relaxing soaker tub. Outside, enjoy your own private backyard oasis: a beautifully landscaped yard with a stunning in-ground pool, perfect for summer days and evening gatherings. Key Features: 4+1 Bedrooms | 5 Bathrooms Main floor office Custom Premium Kitchen Carpet-Free Throughout Finished Basement ground Pool & Landscaped Backyard Heated Floors in Ensuite minutes to 401, shopping. This move-in-ready, luxury home is loaded with upgrades and waiting for you to make it yours. Don't miss your chance to own one of the finest homes in Talbot Village. Schedule your private showing today! (id:18082)
22566 Adelaide Street N
Strathroy Caradoc, Ontario
Investment opportunity or Dream Home building Lot! This property has a variety of opportunities for an excellent return on your investment. Located on a huge 91.5' x 165' lot in Mt. Brydges, close to an Elementary School, Park and Community Arena. The 1.5 storey home features 2 bedrooms off the main floor living space with a staircase to a large loft living room and a 3rd bedroom. Plus a partially finished full basement that adds to the ample living space. Additional features include a detached single garage with hydro and a concrete driveway. The property was recently approved by the township for severance of a 42 x 165 parcel of land on the northside of the home with services at the road. Multiple options to choose from, whether that's renovating the existing home, severing the land into two lots or even crafting a brand-new oasis from scratch. (id:18082)
63 Wheeler Court
Thames Centre, Ontario
Dorchester One-of-a-Kind Custom Executive Home in Tiner Estates. Located on a premium court setting, backing onto a serene ravine. This beautifully maintained family home offers a rare opportunity in one of Dorchester's most sought-after neighbourhoods. Same family since 1988, our lovely two-storey residence sits on a stunning, park-like lot surrounded by mature trees and lush gardens. Step inside to discover spacious principal rooms ideal for both comfortable family living and elegant entertaining. The main floor features a bright and functional layout, including a formal living room, a large dining room, a sunken family room with a cozy wood-burning fireplace, and a private office, perfect for working from home. The eat-in kitchen boasts stainless steel appliances & walkout access to the backyard, while large windows and patio doors flood the space with natural light. A convenient laundry room and 2-piece powder room complete the main level. Upstairs you'll find three generously sized bedrooms and a full 4-piece bathroom. The oversized primary suite offers his-and-her closets and updated ensuite (renovated within the last five years), featuring a soaker tub, tiled shower, and double vanity. Enjoy your morning coffee or unwind in the evening on the charming three-sided wrap-around porch, offering tranquil garden views from every angle. Updates include painting 2025, New septic system July 2024, Roof shingles approx 10 years old, Washer/ dryer approx 5 years old, garage door/opener approx 5 years old, Furnace 2005 regularly serviced and well maintained. The full basement is untouched and includes a walk-up to the backyard offering excellent potential for additional living space, in-law suite, or income-generating apartment.Conveniently located just 10 minutes to Highway 401, Veterans Memorial Parkway, easy access to London & surrounding areas. This exceptional home is a true pleasure to show. Don't miss your chance to experience it in person. (id:18082)
23 Chesham Grove
London North, Ontario
Exceptional opportunity for this 4-bedroom family home on a quiet cul-de-sac in desirable Chesham Estates with recent upgrades. Complete HVAC system replacement (2021) with smart thermostat, WiFi-enabled washer/dryer ensures modern comfort and efficiency. Spacious main level features a formal living room with large picture window open to the dining room. Generous eat-in kitchen with abundant cabinetry, counter space, and stainless steel appliances including refrigerator and dishwasher. Cozy family room showcases floor-to-ceiling stone fireplace with patio door access to large deck and private landscaped backyard. Main floor laundry and 2-piece bathroom.Upper level offers oversized master bedroom with 3-piece ensuite, plus three additional large bedrooms and 4-piece main bathroom. Lower level features an unfinished basement with excellent development potential and workshop space. Premium location within walking distance to Chesham Heights Park, University Hospital, Western University, and top-rated schools. Attached 2-car garage with interior access. Quick possession possible. (id:18082)
349 Stanley Street
Deseronto, Ontario
This 3+1 bedroom, 1 bathroom home offers approximately 1,700 sq ft of living space. The upper level has been fully renovated, including updated wiring (plugs and switches), insulation, drywall, flooring, light fixtures and fans, trim, doors, and paint. The main level is about 85% renovated with similar upgrades, including new flooring and fresh paint throughout. Windows and exterior doors were replaced around 2015, and a natural gas furnace was installed in 2018.Outside, a three-level deck (approximately 760 sq ft) overlooks a fully fenced yard framed by mature trees and refurbished gardens featuring new weed cloth, mulch, and plants. The 24' x 20' two-storey garage has seen substantial improvements between 2020 and 2024, including a new steel roof, redone roof trusses, new subfloor on the upper level, updated vinyl siding, soffit, fascia, and new windows.Located in the quiet town of Deseronto, this home is within walking distance to local amenities and the regional transit bus route to Napanee and Belleville. The elementary school is right next door, and the high school bus stop is just a few minutes away. Belleville is a 20-minute drive, Napanee is 15 minutes, and Kingston is about 40 minutes. (id:18082)
30 Quinella Place
London South, Ontario
Welcome to this spacious family home, offering over 3,300 sq ft of beautifully finished above-grade living space and 5 bedrooms. Step into the grand two-storey foyer that sets the tone for the main floor, featuring a formal living room with a double-sided gas fireplace shared with the elegant dining room. The large eat-in kitchen boasts quartz countertops, stainless steel appliances, and flows seamlessly into the cozy family room with a second gas fireplace perfect for everyday living and entertaining. A main floor bedroom offers flexibility as a guest room or home office, while the laundry room with indoor garage access adds convenience. Upstairs, you'll find four generously sized bedrooms, including a spacious primary suite complete with a walk-in closet and luxurious 5-piece ensuite with a soaker tub. A second 4-piece bath serves the additional bedrooms.The basement includes a finished rec room and a 3-piece bathroom, with the other half left unfinished offering plenty of potential for future expansion. Recent updates include new flooring and carpeting throughout, most windows and the patio door replaced in the past year, and the roof done in 2019. A rare combination of space, updates, and functionality in a great location - this is the perfect home for a growing family. (id:18082)
167 Lake Margaret Trail
St. Thomas, Ontario
Welcome to this exquisite custom-built two-story home, ideally situated across from Lake Margaret on the south side of St. Thomas. Featuring 3+1 bedrooms and 3.5 bathrooms, this residence boasts remarkable updates that truly need to be seen to be appreciated. Every detail has been meticulously crafted, showcasing elevated mill work, an open-concept main floor, and a fantastic second-level family flex space an ideal setting for any family. The lower level offers an excellent recreational area, a full bathroom, and an additional bedroom. This home is designed with ample storage space and great flow, no area was overlooked.Step into the backyard, which is a true oasis! The beautiful in ground salt water pool and surrounding entertaining space create a welcoming atmosphere for all your summer gatherings.With a walkability score of 10/10, you'll love the lake paths and nearby Pinafore Park at the end of the street. From top to bottom and inside and out, this home has so much to offer. Don't miss your chance to make it your own sweet home! (id:18082)
231 William Street
South Huron, Ontario
One of the historic Gidley family homes, mentioned in Exeter's centennial history is being offered for sale for the first time in several decades. Built in 1875 by one of Exeter's pioneer families, the home still stands stately on its almost one acre lot on beautiful William St. The full 2 storey home boast four bedrooms (potential for a fifth) and 2 bathrooms, one on each floor. The main floor is graced by a large kitchen and dining area with ample updated cabinetry. A spacious 3 piece updated bathroom with a large walk-in shower laundry area is practically located, with additional direct stair access to the upper level. The generous front foyer showcases the homes character with the original spiral staircase and intricate trim detail. The entryway then leads into the large formal living room complete with French doors and a gas fireplace. The large adjoining living room off the kitchen was originally used as a generous formal dining room. To round off the main floor, you'll find a cozy front den that could serve well as a home office. A 20' x 15' attached garage is joined to the house by a back entrance breezeway. The huge back and side yards are shaded with large mature trees complement this century gem, with a large fenced area ideal for pets. Well located in Exeter, and walkable to downtown amenities. Exeter is a half hour from North London, and a quick drive to the beautiful beaches of Lake Huron. This stunning century gem is ready for you to make your own. (id:18082)
Lower Unit - 344 Burwell Street E
London East, Ontario
Prime Downtown Living Walk to Everything!Spacious 1-bedroom lower-level apartment in a prime downtown location, just steps from restaurants, shops, the YMCA, and all essential amenities. Enjoy the convenience of direct transit access to UWO and Fanshawe College.This affordable, carpet-free unit features a newer kitchen, a bright sunroom for extra space and storage, shared laundry, one parking spot, and a low-maintenance yard. Plus, it offers commercial zoning, making it ideal for a home business.Utilities are shared based on occupancy, and the unit is unfurnished. Perfect for a long-term single tenant or couple with stable income and good credit. Students with a qualified guarantor who has stable income and good credit may also be considered.This is a rare opportunity. Act fast! (id:18082)
685 North Leaksdale Circle
London South, Ontario
Welcome to this stunning carpet-free, two-storey, located in the highly desirable community of Summerside with quick and convenient access to Highway 401. Offering over 2,000 sq. ft. of beautifully finished living space, this home is perfect for families seeking comfort, space and style. Step inside to discover an open-concept layout featuring 3+1 bedroom, 3.5 bathrooms, and a bright, inviting living area complete with a cozy gas fireplace. The high-end kitchen is a chef's dream, showcasing quartz countertops, a stylish backsplash, a walk-in pantry, and a patio door that leads out to a large deck-ideal for entertaining. Upstairs, you'll find two generously sized bedrooms, a full bathroom, a convenient laundry area, and plenty of storage. The spacious primary suite serves as your person retreat, featuring a luxurious ensuite with a jacuzzi for the ultimate relaxation experience, as well as a large walk-in closet. The fully finished basement provides additional living space, featuring a bedroom, full bathroom and a kitchenette-ideal for a potential in-law suite or guest accommodations. Additional features include a double-car garage, a fully fenced backyard with no rear neighbours for added privacy, and tasteful finishes throughout. This exceptional home combines functionality, comfort, and elegance-a true must-see! (id:18082)
25 - 131 Bonaventure Drive
London East, Ontario
Welcome to this beautifully maintained 3-bedroom, 2-storey townhouse in a quiet, family-friendly complex, backing directly onto Bonaventure Meadows Public School - offering privacy, green space, and a true sense of community. The main floor features a spacious front entry, an updated 2-piece powder room (2018), inside access to the single-car garage, and a large laundry room. The kitchen is finished with modern grey cabinetry, stainless steel appliances, and ample storage and prep space. It opens into a bright living and dining area with oversized rear windows and updated vinyl plank flooring - perfect for everyday living and entertaining. Upstairs, you'll find three generously sized bedrooms, including a huge primary with double closets and plenty of space for a king-size bed. The 4-piece bathroom was tastefully updated in 2018.The fully finished basement offers even more living space with a large rec room, durable vinyl plank flooring, and a separate office area - ideal for working or studying from home. Outside, enjoy a private, partially fenced backyard with a spacious patio over looking the school yard behind - no rear neighbours and plenty of open space! This fantastic location puts you just 6 minutes from Highway 401, 10 minutes to downtown London, 9 minutes to Fanshawe College, and 18 minutes to Western University. Plus, you are close to major shopping, parks, transit, and more. Move-in ready and full of value, don't miss your chance to call this one home! (id:18082)
76 Apeldoorn Crescent
London East, Ontario
Charming Carling Heights Home, Welcome to this beautifully updated 1.5-storey home, tucked away in the desirable Carling Heights neighbourhood. Full of character and curb appeal, this home sits on a generous lot with a fully fenced backyard perfect for kids, pets, or relaxing summer evenings. Inside, you'll find a bright and welcoming space with durable hard surface flooring throughout. The main floor features a comfortable living room with custom built-ins that add both style and smart storage. The kitchen has been thoughtfully updated, creating a space thats as functional as it is inviting. Upstairs, you'll find two good sized bedrooms, each offering great closet space for everyday storage. The primary bedroom closet features built-in shelving and a double hanging area to keep things organized. Both bedrooms also feature bonus crawl space storage perfect for tucking away seasonal décor, luggage, or keepsakes, making the most of every inch of space. The finished lower level expands your living area with a dedicated home office, a cozy family room, and an additional room currently used as a bedroom - offering flexibility to suit your needs. You'll also find a beautifully finished laundry room and a second bathroom for added convenience. Whether you're a first-time buyer, a growing family, or a professional couple, this home is ready to welcome you! (id:18082)
953 Silverfox Crescent
London North, Ontario
Welcome to 953 Silverfox Crescent - an end unit townhome in North London's sought-after Fox Field community. This freshly painted and professionally cleaned 3 bed, 3 bath home offers 1,579 sq ft of bright, functional living space, perfect for first-time buyers, families, or investors. The main floor features a spacious layout with great natural light, a 2-piece bath, and access to a private backyard with a deck and covered section - ideal for relaxing or entertaining. Upstairs you'll find three generous bedrooms, including a primary with a walk-in closet and 4-piece ensuite, plus an additional full bath. The lower level provides 661 sq ft of future living space with high ceilings, large windows, and a bathroom rough-in. Complete with a single-car garage and interior access, this move-in ready home is located in a quiet, family-friendly neighbourhood, close to trails, parks, shopping, and some of the North London's most well-regarded schools! Excellent proximity to UWO & University Hospital. Please view video link. (id:18082)
288 King Street S
Chatham-Kent, Ontario
This is your chance to own a well established, strong income generating business and commercial property in the heart of Highgate, Ontario. This 1,905 square foot, one-floor building is home to a busy variety store and a popular restaurant, both well known throughout the community and surrounding areas. The business grosses over $250,000 annually, with strong local support and a loyal customer base that includes residents of Ridgetown, Muirkirk, Duart, throughout Chatham-Kent County and many travelers who stop off the 401.The restaurant currently operates for breakfast and lunch only, leaving significant potential for growth by expanding hours or offerings. The variety store and restaurant together serve between 1,000 and 1,500 unique customers, most of whom return regularly. This has made the location a well known and popular gathering place not just for Highgate, but for a broader regional population.The building itself is well laid out and offers plenty of storage, a spacious kitchen, two bathrooms, and a large checkout counter. Included in the sale are major appliances and equipment essential for running the business, including a Garland grill, a U.S. Range convection oven, a gas range, Berkel food slicer, ice cream cooler, coffee maker, three chest freezers, a stand-up freezer, two True double-door coolers, a single-door cooler, and branded Pepsi, Coke, and ice coolers, not owned, but supplied free by vendors. There is a BMO Automated Banking Machine that draws traffic, though it is not owned. It is the same type of machine located at banks that does everything, and it generates a monthly income as well in rental space. The lottery license can be transferred within two to three weeks, and alcohol licenses are now transferable, offering additional revenue streams. This is a turnkey opportunity ideal for a family business or an entrepreneur seeking stable income with room to grow. Don't miss out on this rare offering with high-potential for even more growth. (id:18082)
288 King Street S
Chatham-Kent, Ontario
This is your chance to own a well established, strong income generating business and commercial property in the heart of Highgate, Ontario. This 1,905 square foot, one-floor building is home to a busy variety store and a popular restaurant, both well known throughout the community and surrounding areas. The business grosses over $250,000 annually, with strong local support and a loyal customer base that includes residents of Ridgetown, Muirkirk, Duart, throughout Chatham-Kent County and many travelers who stop off the 401.The restaurant currently operates for breakfast and lunch only, leaving significant potential for growth by expanding hours or offerings. The variety store and restaurant together serve between 1,000 and 1,500 unique customers, most of whom return regularly. This has made the location a well known and popular gathering place not just for Highgate, but for a broader regional population.The building itself is well laid out and offers plenty of storage, a spacious kitchen, two bathrooms, and a large checkout counter. Included in the sale are major appliances and equipment essential for running the business, including a Garland grill, a U.S. Range convection oven, a gas range, Berkel food slicer, ice cream cooler, coffee maker, three chest freezers, a stand-up freezer, two True double-door coolers, a single-door cooler, and branded Pepsi, Coke, and ice coolers, not owned, but supplied free by vendors. There is a BMO Automated Banking Machine that draws traffic, though it is not owned. It is the same type of machine located at banks that does everything, and it generates a monthly income as well in rental space. The lottery license can be transferred within two to three weeks, and alcohol licenses are now transferable, offering additional revenue streams. This is a turnkey opportunity ideal for a family business or an entrepreneur seeking stable income with room to grow. Don't miss out on this rare offering with high-potential for even more growth. (id:18082)
301 - 440 Wellington Street
London East, Ontario
Welcome to Suite 301 at 440 Wellington Street, a stylish condo nestled in the heart of Downtown London. Perched on the third floor of a well-maintained heritage building, this condo offers 2 bedrooms, 1 bathroom, modern finishes, and a spacious layout filled with natural light. As you enter, you're greeted by tile flooring and a handy closet to keep things organized, with a 4-piece bathroom conveniently located just to the left. Luxury vinyl plank floors flow throughout the rest of the space, creating a warm and seamless look. The spacious primary bedroom features mirrored closets and direct access to the bathroom, while the second bedroom includes a cozy study nook with built-in shelving. Enjoy the convenience of in-suite laundry with a washer-dryer combo. The kitchen was renovated just last year and is as functional as it is beautiful, complete with stainless steel appliances, subway tile backsplash, ample cabinetry, a pull-out wine rack drawer, and a pass-through window connecting to the living room. The open concept living and dining area is bright and inviting, anchored by an original cast iron fireplace and another custom study nook. A charming bay window with built-in seating offers a scenic view of Wellington Street and adds a unique touch of character. One of the standout features of this unit is its large private balcony, perfect for relaxing or entertaining while overlooking the vibrant cityscape. With gated courtyard access, parking included, and an unbeatable location just steps from Victoria Park, Covent Garden Market, Canada Life Place, the Grand Theatre, and some of London's best restaurants, this condo offers the ultimate downtown lifestyle. Plus, it's only a short drive or quick bus ride to Western University, making it perfect for professionals, students, or anyone who wants to be close to the action! Don't miss out on this rare opportunity! (id:18082)
83 Erica Crescent
London South, Ontario
Extraordinary Erica. Parklike Lot! Welcome to 83 Erica Crescent where you'll be impressed by the high quality, thoughtful, and beautiful renovations creating a spacious, welcoming, and luxurious home. This perfect, sunny, home with private backyard, garage, double drive, 3 bedrooms, 2 bath, with over $140K spent on upgrades, updates, and renovations including: newly painted entire home 2023/24 ($3.7K), newer flooring, baseboards & trim in basement 2024 ($2.7K), stunning new hardwood stairs (Heritage Stair and Railing Co. 2023, ($17,852), new engineered, beautiful, hardwood + trim on main and 2nd floor 2023 ($17,700), new Eavestrough and Downspouts 2022 ($2.7K), full second floor bathroom renovation 2021 ($12K), new garage door and Chamberland garage door opener, wifi-enable, 2021 $1,88K, new shingles 2020 ($6,569), main floor bathroom renovated 2020 ($1.9K), replaced door & hardware 2020 ($1,450), new stainless appliances 2020 ($3,725), above range microwave & dishwasher 18 ($1.2K), sensational new kitchen including removing wall to open space & added gas line 2018 ($35K), quartz countertops, Windows & doors, 2018 ($7.2K), new concrete drive, sidewalk, and shed pad 2018 ($6,7K), new deck, front gate & shed 2018 ($6.1K), new Furnace & AC 2018, ($10K), washer and gas / electric dryer 17 ($1.7K), updated lighting, potlights, kitchen island, ceiling fans, bedroom lights ($950). Open, sunny kitchen, opens to both family room and lush rear gardens through patio doors for outdoor BBQ and enjoyment. The second floor showcases 3 bedrooms and sunny renovated bathroom. The newer, hardwood staircase leads down to the lower level featuring a lower family room and small office or study space. Well priced. ***images of furniture & rooms are from previous listing*** (id:18082)
145 Watson Street
Lucan Biddulph, Ontario
Refined elegance meets peaceful country charm *backing onto farmland!* This immaculate custom-built Parry Homes brick bungalow features 2+2 bedrooms, 2 full bathrooms, and 2,364sqft of beautifully finished living space. With no rear neighbours and tranquil sunset views over rolling farmland, this home offers privacy, beauty, and comfort Step into the front foyer and feel the quality instantly-crown moulding, tray ceilings, and oversized hand-scraped engineered hardwood set the tone. Natural light pours through oversized front windows, while a cozy gas fireplace with custom shiplap and an eye-catching mantle anchors the living space. The dining area features a smart custom bump-out, perfect for a hutch, bar, or buffet. The chef-inspired kitchen is fresh and bright with white cabinetry, premium quartz countertops, subway tile backsplash, KitchenAid and Miele appliances, glass cabinet lighting, and a pantry cabinet-all overlooking the lush backyard through an oversized picture-perfect window. The well-sized primary suite is a private retreat with a walk-in closet and a spa-style ensuite featuring dual sinks, custom cabinetry, and solar tube. The second bedroom is spacious and sunlit. A thoughtfully designed mudroom/laundry area with inside garage access adds practicality without sacrificing style. The fully finished lower level offers a second gas fireplace with stacked stone surround, a large office/bedroom with double glass doors, another completely updated full bathroom, and an additional bedroom, along with ample storage space. Additional features include California Shutters, VEKADeck Composite deck with motorized awning, mature landscaping, wrought iron stair spindles for an open flow, whole-home Generac generator, surge protection, sump pump with water backup, new front, storm, and back doors, and a custom shed by Ben Sheds. Close proximity to parks, new shopping centre, shops and restaurants, while only minutes to North London! Floor Plans & Upgrades List Avail. (id:18082)
19 Doulton Street
London East, Ontario
19 Doulton Street is a fully renovated 2-bedroom, 2-bath bungalow located on a quiet, dead-end street in East Londonjust minutes from parks, schools, shopping, and public transit. With over $150,000 in high-end upgrades, this home features a redesigned open-concept main floor with new living, dining, and kitchen spaces, complete with stainless steel appliances and a custom copper range hood. A new pantry/laundry area was thoughtfully created. All professionally curated finishes by Blue Key Design to add both function and style to the home. Additional updates include new windows, a 200-amp electrical panel. The roof was replaced in 2015/2016, equipped with leaf filters and a rear French drain system. Other highlights include new vinyl plank floors throughout, California shutters, a 3-season sunroom, water purifier and softener, furnace (2014), and a brand new heat pump and A/C system (July 2025). (id:18082)
439 Hale Street E
London East, Ontario
Welcome to this stunning, fully renovated 4-bedroom, 2 bathroom bungalow in East London's desirable neighbourhood. This meticulously updated home offers the perfect blend of modern luxury and practical living across two beautifully finished levels. The main floor showcases three good sized bedrooms and a brand new updated 3-piece bathroom (2025), a professionally designed custom kitchen (2025), featuring high-end finishes, solid quartz countertop, stylish backsplash and contemporary styling with brand new high end stainless steel appliances. With brand new flooring (2025) throughout main and lower level the thoughtful layout flows seamlessly through the open concept living and dining area. Downstairs, the fully finished basement (2025) extends the living space with a cozy generous family room, a big fourth bedroom and a brand new 3-piece bathroom (2025), and a large utility room with brand new laundry machines and room for extra storage. With a convenient side entrance leading directly to the basement, this home presents the exciting potential for an income suite. Convenience is key with an oversized detached 1.5 car garage with its own hydro supply and a separate hydro meter which can also be used as a workshop and huge driveway with parking for up to 4 vehicles. This is a highly desirable area of London with all the amenities you need nearby with plenty of schools, parks, walking trails and shopping, in a mature neighbourhood, as well as quick access to the highway 401, make this an ideal place to live. Recent professional renovations throughout both levels gives it a new home feel, while combining modern aesthetics with practical functionality. Every detail has been carefully considered to create a welcoming and comfortable living space. Available for immediate possession, this turnkey property offers the rare opportunity to enjoy a fully updated home in one of London's most sought-after neighbourhood. (id:18082)
71365 Branch Road
Bluewater, Ontario
GRAND BEND LAKEFRONT GEM | SPECTACULAR BEACH QUALITY W/ EASY STEPS TO LAKE | INCREDIBLY UNOBSTRUCTED LAKE & SUNSET VIEWS FROM EVERY CORNER OF THIS 4 SEASON HOME & PROPERTY | TUCKED AWAY IN A SECRET SPOT JUST 4KM FROM AMENITIES | NEARLY 1/2 AN ACRE W/ BOATLOADS OF PARKING & IMPRESSIVE LAKE SIDE PRIVACY | FULL BLOWN TURNKEY PACKAGE INCLUDES EVERYTHING YOU NEED ON DAY 1! Looking for a high-quality yr round home or cottage that won't break the bank? This is the spot! This manageably sized charmer 3 min north of everything you need in downtown GB always has a beach. Panoramic lakefront windows showcase the gradual approach over a stable armor stone terraced slope to your privately owned sandy oasis. In fact, the beach is so consistently deep, the current owners have kept their boat right on the their privately owned beach, every summer. The superb lakefront parcel offers a generous .466 acres w/ parking for all the guests & toys + a large yard for the kids w/ included playground. Speaking of inclusions, this fully furnished turnkey package will come w/ everything you need on closing day! Just drop your bags at the door & enjoy! From the quality appliances to the 2 yr old hot tub along w/ linens, kitchenware, outdoor furniture, even the boat winch & most of the artwork, you wont need a thing! Loaded w/ updates from the current owner, including a brand new late 2020 eco flow septic system, a '23 roof, updated lakefront windows in '23, on demand oversized boiler water heater in '23, significant landscaping updates w/ the full armor stone terracing down to the lake, plus a variety of other modernizations such as the walk-out lower-level conversation to a family room w/ guest sleeping area (4th bedroom) & a BRAND NEW 2nd bathroom, this one is ready to go! All that, & there is still room to grow into this generous lot. With timeless hardwood flooring, a young granite kitchen, & that cozy living room gas fireplace for year round enjoyment, this is one you don't want to miss! (id:18082)
7 - 414 Old Wonderland Road
London South, Ontario
TO BE BUILT - Quality-Built Vacant Land Condo with the finest features & modern luxury living. This meticulously crafted residence is the epitome of comfort, style, & convenience. Nestled in a quiet peaceful cul-de-sac within the highly sought-after Southwest London neighbourhood. Approx. 1673 sqft exterior unit with walkout basement backing onto open space with finished suite options. You'll immediately notice the exceptional attention to detail, engineered hardwood & 9 ft ceilings throughout main floor. A kitchen with custom-crafted cabinets, quartz counters, tile backsplash & island make a great gathering place. An appliance package is included ensuring that your cooking and laundry needs are met. Dinette area with patio door to back deck. Spacious family room with large windows. Three generously-sized bedrooms. Primary bedroom with large walk-in closet & ensuite with porcelain & ceramic tile shower & quartz counters. Convenient 2nd floor laundry room. Step outside onto your wooden 10' x 12' deck, a tranquil retreat with privacy screen ensures your moments of serenity. This exceptional property is more than just a house; it's a lifestyle. With its thoughtful design, this home offers you comfort & elegance. You'll enjoy the tranquility of suburban life with the convenience of city amenities just moments away. Don't miss out on the opportunity to make this dream property your own. NOTE: PHOTOS ARE FROM A PREVIOUS MODEL HOME & MAY SHOW UPGRADES & ELEVATIONS NOT INCLUDED IN THIS PRICE (id:18082)
3 - 414 Old Wonderland Road
London South, Ontario
TO BE BUILT - Quality-Built Vacant Land Condo with the finest features & modern luxury living. This meticulously crafted residence is the epitome of comfort, style, & convenience. Nestled in a quiet peaceful cul-de-sac within the highly sought-after Southwest London neighbourhood. Approx. 1635 sqft interior unit with walkout lower level backing onto green space with finished suite options. You'll immediately notice the exceptional attention to detail, engineered hardwood & 9 ft ceilings throughout main floor. A kitchen with custom-crafted cabinets, quartz counters, tile backsplash & island make a great gathering place. An appliance package is included ensuring that your cooking and laundry needs are met. Dinette area with patio door to back deck. Spacious family room with large windows. Three generously-sized bedrooms. Primary bedroom with large walk-in closet & ensuite with porcelain & ceramic tile shower & quartz counters. Convenient 2nd floor laundry room. Step outside onto your wooden 10' x 12' deck, a tranquil retreat with privacy screen ensures your moments of serenity. This exceptional property is more than just a house; it's a lifestyle. With its thoughtful design, this home offers you comfort & elegance. You'll enjoy the tranquility of suburban life with the convenience of city amenities just moments away. Don't miss out on the opportunity to make this dream property your own. NOTE: PHOTOS ARE FROM A PREVIOUS MODEL HOME & MAY SHOW UPGRADES & ELEVATIONS NOT INCLUDED IN THIS PRICE. (id:18082)
31 - 414 Old Wonderland Road
London South, Ontario
TO BE BUILT - Quality-Built Vacant Land Condo with the finest features & modern luxury living. This meticulously crafted residence is the epitome of comfort, style, & convenience. Nestled in a quiet peaceful cul-de-sac within the highly sought-after Southwest London neighbourhood. Approx. 1585 sqft interior unit. You'll immediately notice the exceptional attention to detail, engineered hardwood & 9 ft ceilings throughout main floor. A kitchen with custom-crafted cabinets, quartz counters, tile backsplash & island make a great gathering place. An appliance package is included ensuring that your cooking and laundry needs are met. Dinette area with patio door to back deck. Spacious family room with large window. Three generously-sized bedrooms. Primary bedroom with large walk-in closet & ensuite with porcelain & ceramic tile shower & quartz counters. Convenient 2nd floor laundry room. Step outside onto your wooden 10' x 12' deck, a tranquil retreat with privacy screen ensures your moments of serenity. This exceptional property is more than just a house; it's a lifestyle. With its thoughtful design, this home offers you comfort & elegance. You'll enjoy the tranquility of suburban life with the convenience of city amenities just moments away. Don't miss out on the opportunity to make this dream property your own. NOTE: PHOTOS ARE FROM A PREVIOUS MODEL HOME & MAY SHOW UPGRADES & ELEVATIONS NOT INCLUDED IN THIS PRICE. (id:18082)
