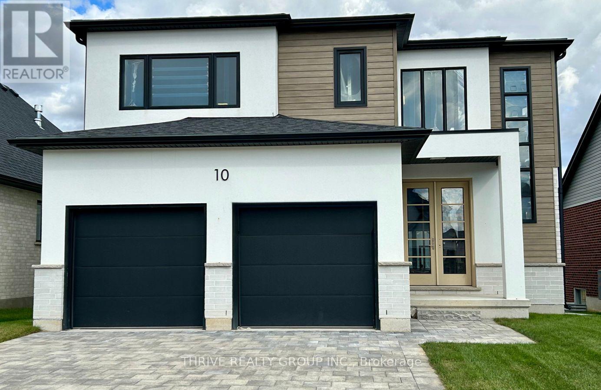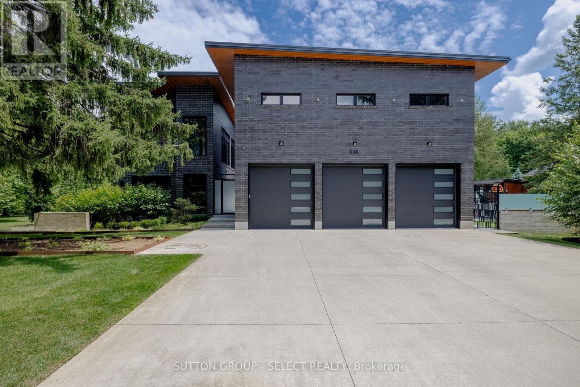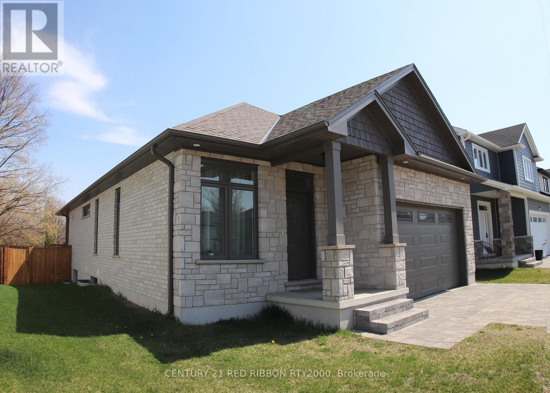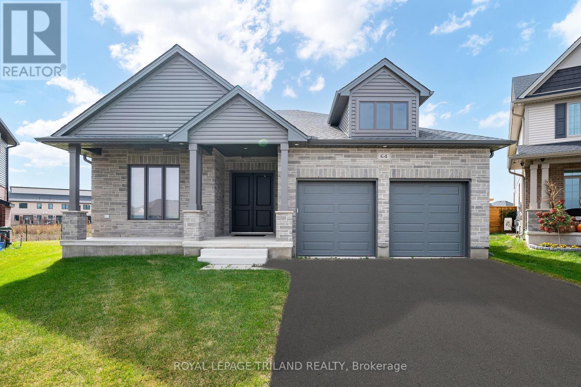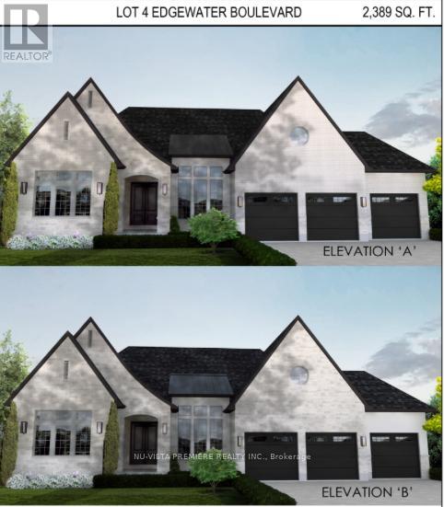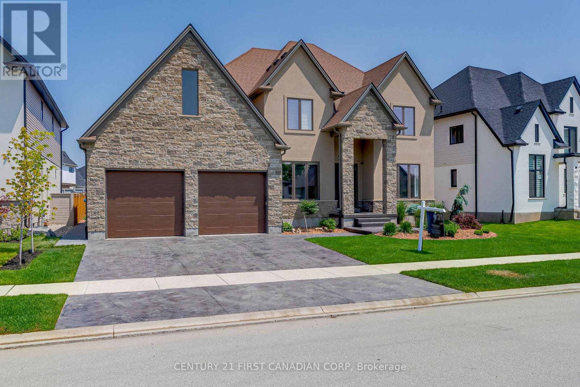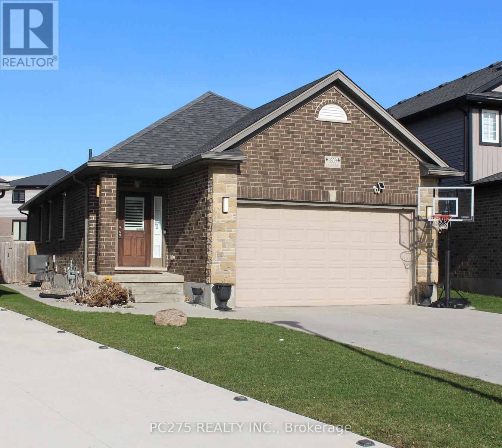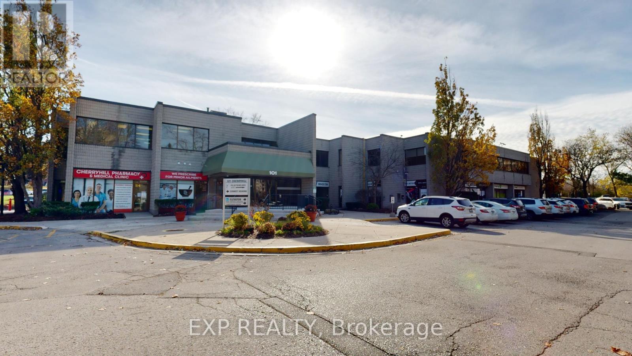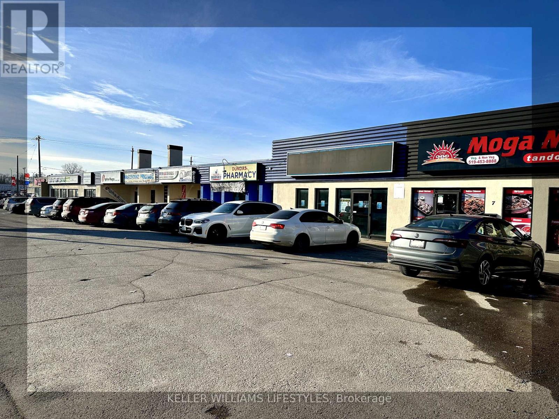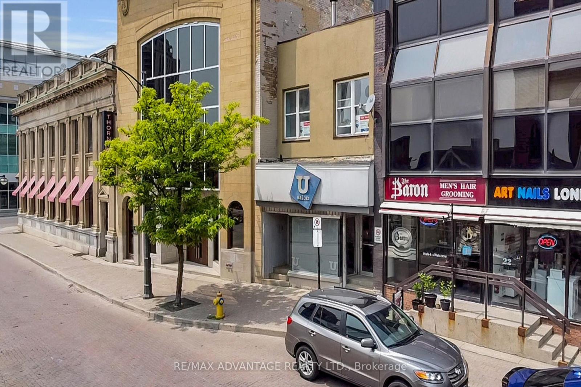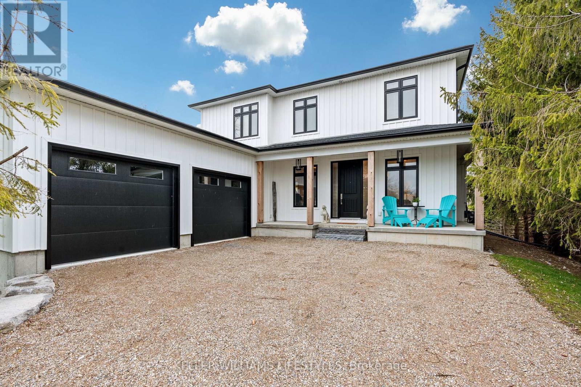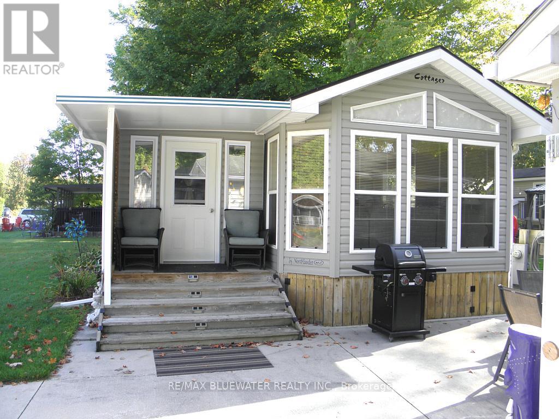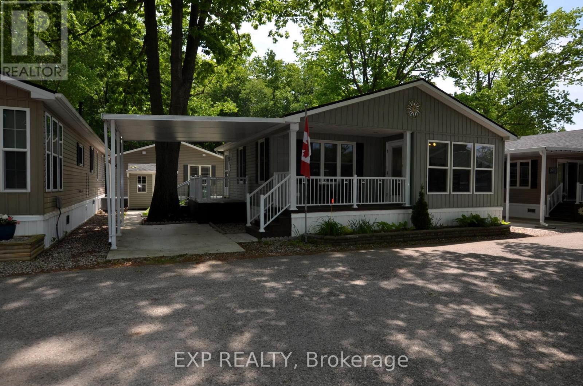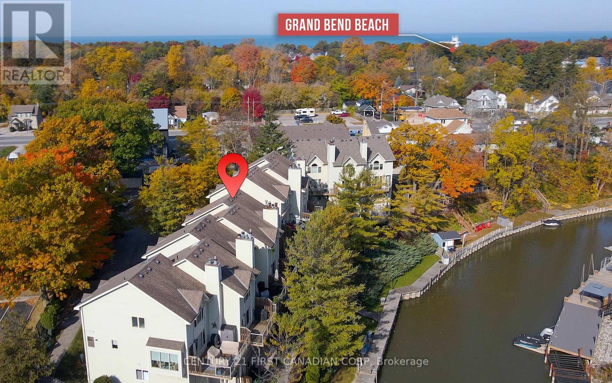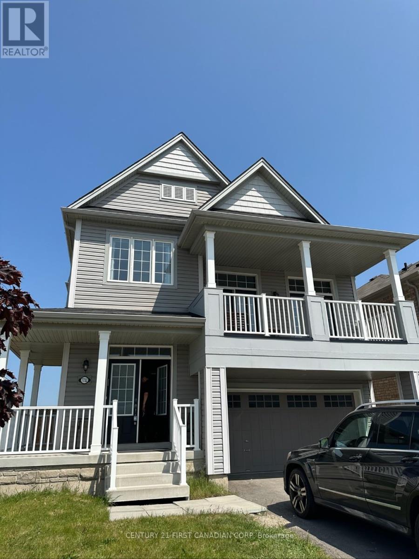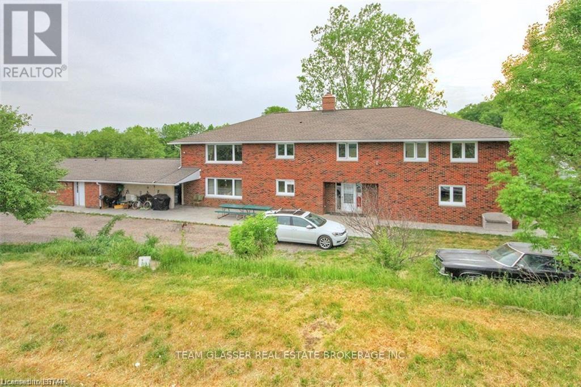
10 Aspen Circle
Thames Centre, Ontario
Welcome to 2354 sq. ft. (+/-) of modern elegance in the growing Rosewood community of Thorndale! Built by Sifton Properties, this stunning brand new 4-bedroom, 2.5-bathroom home is designed for both comfort and style. The striking White Linen stucco exterior and custom double 8 walnut-stained front door create a grand first impression. Inside, you'll find 8 interior doors on the main floor, 4 pot lights throughout, and rough-ins for under-cabinet lighting, allowing for a seamless blend of sophistication and functionality. As an Express Quick Closing Home, this property offers the best of both worlds move in faster while still personalizing key finishes like flooring, cabinetry, and countertops to suit your style. Located in the charming town of Thorndale, Ontario, Rosewood is a vibrant new neighbourhood with spacious lots, fresh open air, and convenient access to schools, shopping, and recreation. Call this home today and experience the Sifton built difference. (id:18082)
82 London Road
Bluewater, Ontario
An excellent opportunity in today's housing market. Attractively priced 3 bedroom house with an updated kitchen and bathroom. New HighEfficiency Gas Furnace Installed in December 2024. Full year round comfort as well with Central Air. Lots of Parking. All appliances included. An ideal property for an investor and a great property for your first home purchase. A newly installed 200 amp hydro panel. One of the few houses in the area priced attractively. With these lower mortgage rates this makes this property even more affordable. Taxes include Hensall Lagoon debenture annually of $389.46, water debenture annually of $656.24 and garbage/recycling of $220.00. (id:18082)
9385 Elviage Drive
London South, Ontario
Welcome to 9385 Elviage Drive, surrounded by tall mature trees and with its private driveway, this home will feel serene. Prepare to be amazed by this rare architectural masterpiece on an estate sized lot. This stunning custom home is the very definition of modern West London living with breathtaking views and a luxury resort feel. This family home boasts 5,500 sq. ft. of contemporary finishes with the ultimate in luxury features. Walk to your front door on your heated walkway as you pass your sunken fire pit , inground pool and spectacular outdoor entertaining area. Step into your foyer with views of your wine cellar and pine trees in the background. From the custom chef style kitchen with 2 ovens and 2 dishwashers to your warm heated floors. On this stunning property you will find 5 bedrooms, 8 bathrooms and splashes of luxury finishes throughout. Other features include 10 ft ceilings on both floors, solid oak doors, separate nanny/guest suite above the detached garage, steam shower, sauna by the pool, outdoor putting green, amazing lower t.v room, gym, and smart home system. All showings must have LA present, please do not go direct, and allow 48 Hours for showing request dates. (id:18082)
23 Aspen Circle
Thames Centre, Ontario
This stunning 4-bedroom, 2.5-bathroom home offers 2,864 sq. ft. (-/+) of thoughtfully designed living space, situated on a premium lot backing onto green space. Brand new built by Sifton Properties, this home features an upgraded double front door, an extended covered front porch, and sleek matte black house numbers, adding to its modern curb appeal. Inside, an additional 77 sq. ft. expands the living area, while a walk-in pantry off the kitchen provides extra storage. The basement ceiling height has been increased by 6, making the lower level feel even more spacious and open. As a Quick Closing Home, this property allows you to move in sooner while still customizing key finishes like flooring, cabinetry, and countertops. Located in Rosewood, a growing community in Thorndale, Ontario, residents enjoy spacious lots, fresh open air, and convenient access to schools, shopping, and recreation. Dont miss this opportunity to own a beautifully upgraded home in a welcoming neighbourhood! Minimum 120-day closing required. (id:18082)
975140 Silver Centre Road
Temiskaming Shores, Ontario
Set on 40 private acres just outside Temiskaming Shores, this charming 1.5-storey home offers a perfect balance of space, privacy, and convenience. The open-concept main floor provides a welcoming layout, featuring a cozy living area, a spacious dining room, and a functional kitchen. With four bedrooms (two on the main level and two upstairs) there's plenty of room for a growing family or guests. A 1.5-bathroom setup ensures practicality, while a drilled and dug well supplies reliable water. A standout feature of the property is the massive 3,000 sq. ft. Quonset/shop, offering endless possibilities as a garage, workshop, small barn, or business space. Outdoor enthusiasts will love the large sandbox area, currently set up with a beach volleyball/badminton net and easily transformed into an ice rink in winter for family skating and hockey. A gravelled firepit area is ideal for cozy evenings, while the natural landscape includes tobogganing hills and scenic trails for hiking, biking, or berry picking. Located just 15 minutes from downtown New Liskeard, 10 minutes from the ski hill, and only five minutes from a boat launch and beach, this property offers the benefits of country living without sacrificing convenience. Whether you're looking for a private homestead, a recreational retreat, or a place to grow a home-based business, this versatile acreage is ready to meet your needs. (id:18082)
1659 Hamilton Road
London, Ontario
Referred to as 1000-year homes, this immaculate custom-built house has ICF (Insulated Concrete Form) construction. All exterior walls are solid concrete from footing to peak, making it energy-efficient and extremely durable. This 5-bed, 4-bath home boasts over 5,600+ sq ft of finished space and also features an inground salt-water pool (2019) & a 30x50ft HEATED SHOP. The home has heated floors throughout & upgrades galore! The Great Room features 26ft high ceilings, with cedar plank boards & a custom stone fireplace with solid maple mantels. The kitchen features Italian granite countertops, stainless steel appliances & custom cabinetry. Hardwood flooring sprawls across the main level. The Primary Suite features a custom double-sided fireplace & an ensuite of your dreams! The shower doubles as a steam room & the stand alone tub has a Roman Filler that can purge & dry itself after each use. Head upstairs and you'll enjoy a loft with a large flex space, another bedroom and a full bathroom. Downstairs has full in-law capabilities with 9-10 ft ceilings, a full kitchen, 2 bedrooms, and a full bathroom. Call to book your showing to view this magnificent, one-of-a-kind home. Full feature booklet available. ** This is a linked property.** (id:18082)
49 - 22701 Adelaide Road
Strathroy-Caradoc, Ontario
Previous model home of Tandem Building Contractors, Spacious open concept design with engineered hardwood and ceramic floors, Functional kitchen with quartz countertops and all stainless steel appliances included, In addition to kitchen ,dining and living room the main floor has two bedrooms ,4 piece bath and laundry, Master bedroom boasts an ensuite with his and her sinks a large custom shower and walkin closet, Covered rear porch off kitchen for convenient barbecuing and a fully fenced rear yard, Finished lower level features large rec room ,two extra bedrooms, another four piece bathroom and storage area, High efficiency gas furnace, central air , 200 amp panel ,garage door opener (id:18082)
(Block 2) - 22 Dearing Drive
South Huron, Ontario
TO BE BUILT -Welcome to the Magnus Townhomes at Sol Haven in sought after Grand BEND! **PHOTOs are of other Magnus builds* These One Floor (Interior Unit) are 1272 sq ft FREEHOLD bungalows (you OWN the land and building) are perfect for an active lifestyle-10 minutes walk to golf, restaurants, cafe's or beach! Tastefully decorated in neutral tones, with quality finishings by Magnus Homes. Open concept great room with lots of windows, higher ceilings(plus high ceilings in the basement, perfect for an in-law suite.), gas fireplace, engineered Hardwood floors, and patio doors to the garden. Sit around quartz top island for entertaining or food prep with open dining area. Primary bedroom is good-sized with walk-in closet and double sink ensuite with Tub & tiled and glass shower. The 2nd bedroom could also be a den or office at the front with a 3 piece close-by. Single car garage with drive off the road-YOU own the land - No Condo Fees!! The Lower-level is left for your finishing - or have Magnus Homes finish it to your needs. *NOTE - This is Interior but End units Stairs from the garage to the basement allows for multi-generational living or separate suite for your guests!* Builder hopes to start construction soon for Late2025 closings! Plan your retirement or part-time beach community lifestyle! Book your Townhome today. 10% required to hold one for you. This is the first of 4 blocks available. Closings for ALL these townhomes in late 2025. The Beauty of Lake Huron and it's best Beach - Experience that Vacation feeling everyday and don't miss another Sunset! (id:18082)
64 Acorn Trail
St. Thomas, Ontario
Treat yourself to a new, luxurious, custom-built home. This magnificent 5-bedroom, all-brick and stone bungalow is just seconds away from new parks, walking trails, and the Doug J Tarry Sports Complex. Boasting over 3600 sq ft of finished living space, this home offers over $300K of top-of-the-line upgrades throughout. You'll love the 10' ceilings, Canadian engineered hardwood and 12" X 24"ceramic tile floors, high-end quartz counters and custom cabinetry and the fully finished basement. The heart of this home will be in the massive kitchen, a culinary masterpiece featuring tons of counterspace and soft-close storage. The sprawling 8ft island paired with your expansive peninsula can comfortably seat nine. Huge living room features floor-to-ceiling gas fireplace. Pie shaped backyard has Southern exposure with fully covered, 46' X 12' poured concrete deck. Perfect for the large or multi generational family. Book it today! (id:18082)
Lot 4 Edgewater Boulevard
Middlesex Centre, Ontario
Situated on a premium lot with unmatched privacy, this breathtaking custom-built home by Bridlewood Homes offers a rare opportunity to live in harmony. it provides a peaceful retreat while maintaining luxury and convenience.Boasting 4,150 sq. ft. of meticulously designed living space, this home is crafted to impress. Built on a solid 10-foot foundation wall with 10-inch poured concrete, its structural integrity is second to none. The striking exterior showcases a sophisticated blend of Arriscraft stone and brick, complemented by custom windows and doors that bathe the interior in natural light.Step outside to enjoy the Flexstone-covered deck, built for durability and year-round enjoyment. Below, the patio with paver stones creates an inviting space for entertaining, complete with an outdoor fireplace for cozy evenings.Inside, the attention to detail continues with a high-end design package by 12/26 Design Co., featuring custom cabinetry, millwork, upgraded trim, built-in shelving, and elegant fireplaces. The open-concept layout is elevated by premium lighting, plumbing fixtures, and an exquisite flooring package that ties everything together seamlessly.The chefs kitchen is a true highlight, featuring top-of-the-line GE Café appliances and a stylish, functional design. The partially finished basement offers even more living space, including two additional bedrooms, two bathrooms, a gym, and a spacious recreation room perfect for relaxation and entertainment.Designed as a true model home experience, every element has been carefully curated and pre-selected, allowing you to enjoy a stress-free, move-in-ready luxury home.Dont miss this rare chance to own a stunning residence in one of Londons most desirable communities! (id:18082)
7442 Silver Creek Crescent
London South, Ontario
Spectacular South London Residence - This custom-built home is truly a masterpiece. Boasting approx. 4700 square ft, this home encompasses 4+2 beds + 5 baths, providing ample space for family and guests. Step inside & experience luxury living at its finest with posh Hardwood flooring & 9FT ceilings throughout, custom oversized chef's kitchen with premium appliances, large accent gas fireplace wall and full interior/exterior entertainment! Attention to detail is evident throughout, featuring heated ensuite flooring, in-wall central vacuum system, closet built-ins with automatic lighting, laundry & night lights throughout. Lower level is professionally finished with 2 bedrooms, 1 bath and a bar, perfect for entertaining. Upon arrival, you'll be greeted by a gleaming concrete driveway leading to a 3 car drive-through garage. The meticulously landscaped backyard features extensive landscaping accompanied by a large covered patio and sport court area. Don't miss out on the opportunity to call this impressive property your home sweet home. (id:18082)
3309 Casson Way
London South, Ontario
This beautifully maintained bungalow boasts a spacious open-concept layout, featuring a large living room, dining area, and modern kitchen, all highlighted by elegant California shutters throughout. The main level includes two comfortable bedrooms, including the primary suite. The lower level offers two additional generously sized bedrooms and a large family room, perfect for gatherings or relaxation. Enjoy the privacy and security of a fully fenced backyard, ideal for outdoor activities. Located in a sought-after area of South London, this home is close to all amenities, offering convenience and comfort in one perfect package. (id:18082)
201 - 101 Cherryhill Boulevard
London North, Ontario
Welcome to 101 Cherryhill Blvd, located in the highly sought-after Northwest area of London. Unit 201 consists of 1979 square foot unit on the second floor of a highly visible office building in North London. New vinyl floors to be installed at the Landlords expense! Space includes 4 large offices with tons of natural light, reception office, small storage room, and large open space. Landlord willing to work with qualified tenants to build a signature space. Net rent $12 per SF + additional rents $15.60 per SF annually. Gross rent of $4,551.70 plus HST per month INCLUDES utilities. Ample free, onsite parking. Elevator access to the building. Common area washrooms steps away. Available immediately. Zoning ASA(1)(3)(4) allows for a wide variety of uses including, but not limited to; Clinics, Medical/Dental Offices, Insurance, Professional Offices, Studios, Financial Institutions, Personal service establishments and much more! (id:18082)
1560 Dundas Street
London East, Ontario
Prime medical leasing opportunity in East London. This multi-unit plaza, located in a high-traffic and rapidly growing area, offers a range of unit sizes from approximately 700 sqft to over 5,000 sqft, making it ideal for medical professionals, including doctors, dentists, physiotherapists, optometrists, and diagnostic labs. A turnkey dental office "Dundas Dentistry" is already under construction and available for takeover, and the plaza already features an operational pharmacy, creating a strong medical hub. Zoning (ASA1, ASA3, ASA4) also permits daycare use, providing an excellent opportunity for pediatric or therapy-focused businesses. Select units feature large loading bays, ideal for businesses that require convenient shipping and receiving options. Exciting upgrades are planned to enhance the plaza, creating a modern and dynamic environment. Lease rates range from $19-$25/sqft with additional rent of $6/sqft. Contact for more details. (id:18082)
24 - 2650 Buroak Drive
London, Ontario
HALF PRICE FINISHED BASEMENTS for a limited time. Introducing Auburn Homes' newest collection of one-floor condominiums in desirable North London just off of Sunningdale Road. FOX COURT. Take a look at our furnished model home of "THE STANTON" first at 2668 Buroak at our weekend open house. Then you can buy unit 24 as it is only finished to drywall. You get to meet with Auburn's in-house designer and make all your own choices. Spend more time doing what you love. Ditch the shovel, garden hose, lawnmower and back aches and relish the carefree lifestyle condo living provides. This well-designed condo has entertaining in mind with a large open kitchen overlooking the dining and great room complete with gas fireplace, vaulted ceiling, custom high-end Cardinal Fine Cabinetry, stunning kitchen, and high end plumbing fixtures throughout. Enjoy abundant natural light from the many windows. 2 bedrooms, 2 baths, main floor laundry, covered front porch, deck off great room and a double car garage. Pictures are of the model home and feature upgrades not included in pricing. (id:18082)
16 - 2650 Buroak Drive
London, Ontario
HALF PRICE FINISHED BASEMENTS for a limited time. Introducing Auburn Homes' newest collection of one floor condominiums in desirable north London just off of Sunningdale Road. FOX COURT. Take a look at our furnished model home of "THE STANTON" first at 2668 Buroak at our weekend open house. Then you can buy unit 16 as it is only finished to drywall. You get to meet with Auburn's in-house designer and make all your own choices. Spend more time doing what you love. Ditch the shovel, garden hose, lawnmower and back aches and relish in the carefree lifestyle condo living provides. This well-designed condo has entertaining in mind with a large open kitchen overlooking the dining and great room complete with gas fireplace, vaulted ceiling, custom high-end Cardinal Fine Cabinetry, stunning kitchen, and high end plumbing fixtures throughout. Plenty of windows that flood your home with natural sunlight. 2 bedrooms, 2 baths, main floor laundry, covered front porch, deck off great room and a double car garage. Pictures are of the model home and feature upgrades not included in pricing. (id:18082)
119 Dundas Street
London, Ontario
COMMERCIAL and RESIDENTIAL in DOWNTOWN London. Great investment or owner occupied opportunity in prime location downtown London along Dundas Place, mere steps to Budweiser Gardens, Covent Garden Market, many new residential developments and great shops and restaurants. This property has retail frontage on the renewed Dundas flex street as well as a rare retail frontage directly overlooking the busy Covent Market Square. A great addition to any portfolio. Residential units are vacant and with some finishing touches, you can set new market rents. This one is well worth a look. (id:18082)
34180 Melena Beach Side Road
Bluewater, Ontario
This stunning New Home is really something to behold! This builder has insured that all the details are PERFECT! And the property is located a 1 minute drive North of Bayfield, with Lake Huron just a minutes walk off of the front driveway! Detail, Detail, Detail prevail throughout the home! HUGE kitchen with HUGE Island! Tons of cupboard space! Tons of counter space! Beautiful backsplash! Wine Fridge!! (Let's not forget that!). Spacious dining area, wonderfully detailed family room featuring a trayed ceiling, gas fireplace with limestone surround, mantle and built-ins on each side of the fireplace with floating ash shelves and LED under cabinet lighting. Main floor laundry room is very generously sized, with it's own sink, and ample cupboard space as well. There is also garage access here. The second floor features a LARGE PRIMARY BEDROOM and a gorgeous "uplit" trayed ceiling and 2 oversized "hers & hers" walk-In closets! The oversized 5 pc ensuite bathroom boasts: a walk-in shower with standard shower head, 4 body jets, and rain head; separate water closet; double vanity with centre make-up table; and a built-in 2person water jet tub. Not to be outdone, the second bedroom has it's own 3 pc ensuite (Shower) as well! The lower level is not finished but finished would easily add another 1134 sq. ft. in living space. There is a bathroom rough-in in the basement. Basement windows are egresswindows, so adding an extra bedroom or bedrooms has been accounted for. The Garage is a 3+ garage with plenty of room for 2 cars, toys and for boat (currently housing a 22ft Sea Ray) with full size garage door exit to back yard! The backyard is nicely sized and there are partial lake views from the property! (id:18082)
9338 West Ipperwash Road
Lambton Shores, Ontario
Furnished 14'x 35' Northlander 2006 Cottager Model modular home with 8' x 28' add-a-room, located on prime lot on private Cul-de-sac in JJ area of Our Ponderosa Cottage & RV Park 1 mile from sand beach at Ipperwash. Full concrete slab under unit, 15' x 12' concrete patio, 100 amp hydro service with breakers. Fully furnished unit on a well landscaped lot close to the horse shoe pits. 2 bedrooms, 4 piece bath, open concept living Room/kitchen. Vaulted ceiling in living room and bedrooms. Propane stove, fridge. Forced air heating with central air. Queen bed in 1 bedroom, built-in bunk beds in other bedroom. Note 2 pull bed chesterfields in Sunroom for extra sleeping. Covered front entry porch, 12' x 18' vinyl sided storage shed on concrete slab with hydro, double wide concrete driveway. Unit has been fully skirted and is in excellent condition. Our Ponderosa Cottage & RV Park offers so many amenities including a 9 hole golf course, horseshoe pits, adult outdoor fitness equipment, adult swimming pool, hot tub, kids swimming pool with water slide. Note no extra charge for guests, park fee of $4,700. per season plus HST, plus winter storage, usage is for 6 months includes water and golf. Our Ponderosa Resort has something for everyone, from swimming to golfing and is just a few minutes from the beach, activities include: Heated family pool with 78' water slide for all ages, Heated pool, splash pad, Mini-golf, playground, Euchre, horseshoes, Recreation hall with games room, planned family activities. (id:18082)
51 - 22790 Amiens Road
Middlesex Centre, Ontario
Six months of park fees included! Amazing value in the beautiful Oriole Park Resort in Komoka. This upscale year-round 55+ Adult Community with gated entry has much to offer retirees or those looking to downsize. With 1103 sqft of living space, this lovely bungalow style modular home is bright and spacious with cathedral ceilings and many windows. Enter the home off the side entrance into a large foyer with double closets, through to the open concept kitchen, with a centre island, gas stove, ample cupboards and counter space. Theres also a separate dining room at the front for home cooked meals or cards night, plus living room with fireplace for those cozy evenings with friends. Down the hallway is an office or den with a built-in desk and cabinetry, a 2pc powder room and stacked laundry. The Master bedroom features a large closet and a 3 piece ensuite with shower and plenty of storage. Outside has a carport and a front covered porch, with a side deck, two small storage sheds for gardening & tools, a concrete pathway and large patio for relaxing or entertainment. Oriole Park offers a vibrant lifestyle with numerous activities, games, tournaments, and festivities hosted by residents throughout the year. Theres an extensive range of clubhouse amenities including a salon & spa, golf simulator, dog groomers, bakery, event stage, exercise room, pickle ball court, library and licensed bistro/bar with pool table, big screen TV and darts. The beautifully landscaped grounds include koi ponds, gardens, shuffleboard court, off-leash dog park, inground salt water pool, community BBQ & firepit areas. With dedicated management and a welcoming community, this resort-style park offers the perfect blend of relaxation and social life. (id:18082)
20 - 40 Ontario Street S
Lambton Shores, Ontario
Unobstructed RIVERFRONT Views & Saltwater Pool + Boat Docking! Stunning Riverfront Retreat: Immaculate 2-Bedroom Upper-Level Condo in Grand Bend! Discover the perfect blend of luxury and relaxation in this pristine upper-level condo, nestled along the scenic riverfront in Grand Bend only a 5 minute boat ride to the waters of Lake Huron and South Beach. This immaculate 2-bedroom, upper-level condo in Grand Bends sought-after riverfront complex. Recently updated, the complex boasts glass-railed decks that provide stunning, unobstructed views of the river. Enjoy the sparkling saltwater pool and take leisurely strolls along the boardwalk that lines the waters edge. Boat docking is also available as spaces open up.Inside, the open-concept main floor impresses with custom cabinetry, sleek glass backsplash, stainless steel appliances, and a convenient eating bar. The spacious living room features a cozy wood-burning fireplace framed by a ledge rock facade and a warm wooden mantle. Step out onto the deck, perfect for alfresco dining, barbecuing, or simply soaking in the picturesque river views watching the boats go by. The main floor also includes a 2-piece bath and a handy laundry/utility room. An open staircase leads to the second floor, where the expansive master suite offers comfort and privacy, alongside an additional bedroom and a full bath. This condo also includes one designated parking space, with ample visitor parking available and bike storage. Situated just a short walk from Main Street, the beach, restaurants, shopping, and all of Grand Bends vibrant amenities, this property is a true gem for those seeking luxury, convenience, and natural beauty in one package. Watch Video Here: https://youtu.be/XouzRPrU310 (id:18082)
7732 Butternut Boulevard E
Niagara Falls, Ontario
DISCOVER YOUR DREAM HOMES IN SOUTH END NIAGARA FALLS! Welcome to this stunning 2and 1/2-storey home, built in 2018, boasting 2254 sqft of luxurious living space, nestled on a prime corner lot. Step inside to a grand foyer entrance complete with a convenient closet and a chic 2-piece bath. The main floor greets you with an elegant formal dining area and an expansive, open-concept eat-in kitchen. Adorned with sleek quartz countertops, stainless steel appliances, and bright, spacious windows, the living room becomes an inviting haven. Venture outside through the kitchens sliding doors to a fully fenced backyard perfect for family gatherings or quiet relaxation. Ascending to the second level, discover a magnificent loft with soaring 12ft ceilings and double doors leading to a roomy balcony. This level is ideal for both relaxation and entertainment. On the upper second level, enjoy the convenience of a dedicated laundry room, two well-sized bedrooms, a stylish 4-piece bath, and a grand master suite. The master bedroom is an oasis, featuring a generous walk-in closet and a luxurious 4-piece ensuite. The possibilities are endless with an unfinished basement that features 10ft ceilings, large windows, and a rough-in for an additional bathroom, offering abundant storage or potential for future development. The double car garage provides inside entry for your convenience, making everyday life easier. Perfectly situated close to Costco, Walmart, banks, schools, and the QEW, this home offers unparalleled access to all the amenities you need. Don't miss this incredible opportunity call today for your private viewing! (id:18082)
151 Travelled Road
London, Ontario
Small villa in South East London just east of Veterans Memorial Parkway. 11 bedrooms, 5 bathrooms property with 4 kitchens, unique property with a creek running adjacent to it set on just over 4.6 acres. Upgrades include: Newer boiler, newer A/C, newer roof shingles, newer windows throughout, reinforced iron concert and block 73'x51' Barn. (id:18082)
22345 Allen Road
Strathroy-Caradoc, Ontario
If you've been looking for a no-compromise home that can accommodate a large or multi-generational family with ease, this outstanding Mt Brydges 2 storey executive is waiting to impress you. Built using insulated concrete forming (ICF) construction (not wood framing) for unparalleled strength & durability, this home sits on an expansive 1+ acre lot & includes a multi-level deck & a beautiful inground pool. From the moment you enter the spacious, bright double height foyer you will appreciate the high-end finishes & fixtures. The open concept floorplan accommodates busy families & entertaining with ease, including an office/den, formal living room & great room anchored by a large, contemporary fireplace with mantel. The roomy dining area is open to a kitchen that is equal parts elegant & functional. A large central island provides tons of workspace on stone counters, with lots of storage in upgraded cabinets & a pantry, alongside stainless appliances & range hood. Upstairs there are 4 beds, including a large primary with walk-in closet & spa-worthy 5pc ensuite with deep soaker tub, deluxe shower, & dual vanity. In addition to a well-appointed main bath, there is an office that provides access to a large games room & workout centre above the garage. The lower level complete with a separate entrance, provides the opportunity for a standalone suite that includes 10' high ceilings, open concept living/dining area & kitchen with island, finished to the same high standards as the main level. There are also 2 bedrooms, with walk-in closets, laundry & cheater access to a 4pc bath. The massive 2200 sq ft+, 8 car garage has enough room for the car collection & a fantastic workshop! The primary bedroom, games room, & main level great room have access to a multi-storey deck with multiple tiers providing access to a hot tub, the pool, & huge fully fenced yard. Located a short drive from London with easy access to the 401/402,this is a truly remarkable home in an ideal location. (id:18082)
