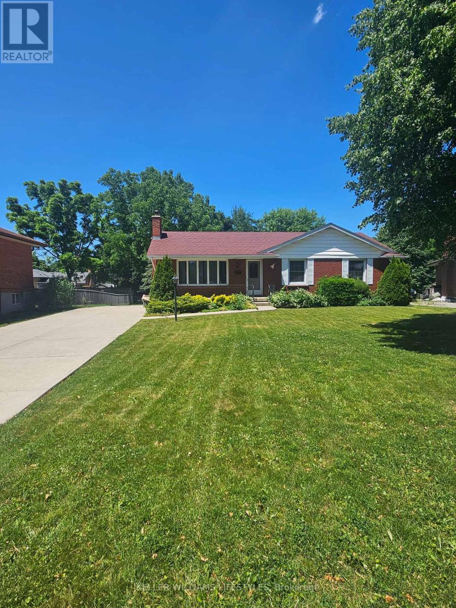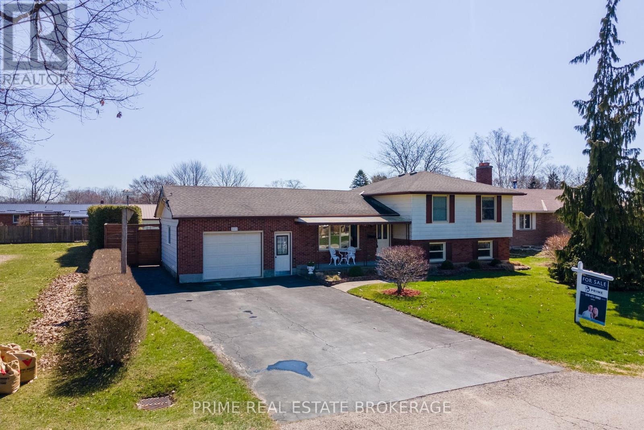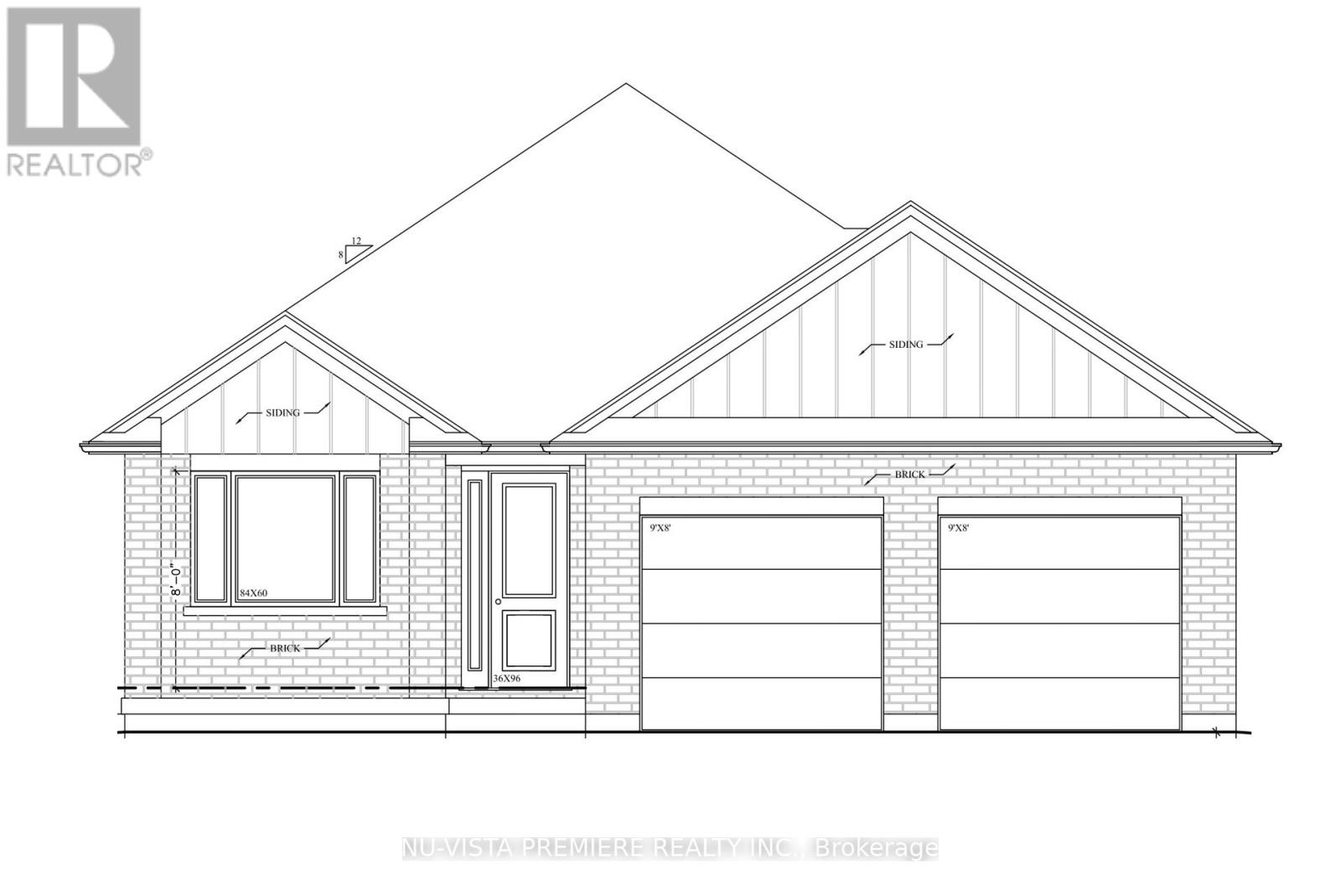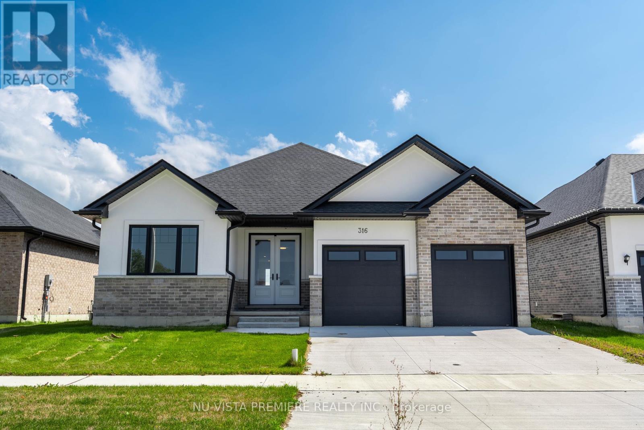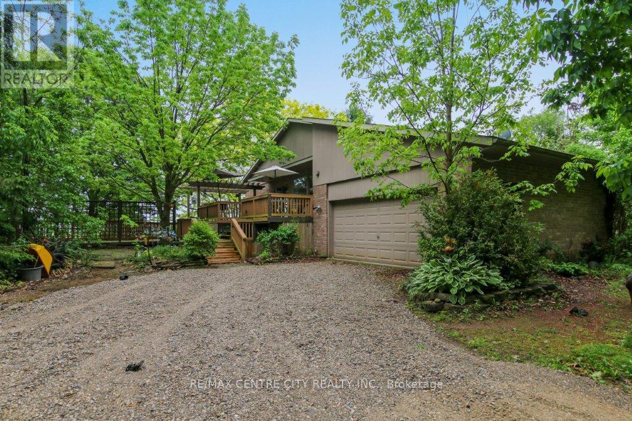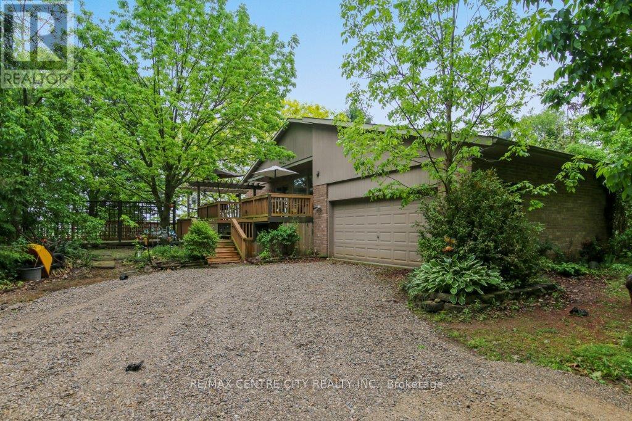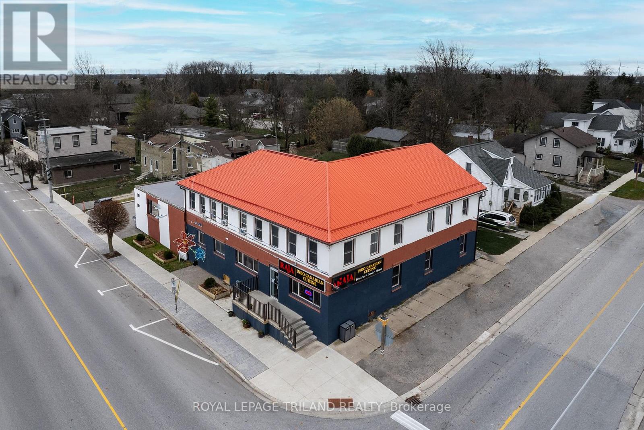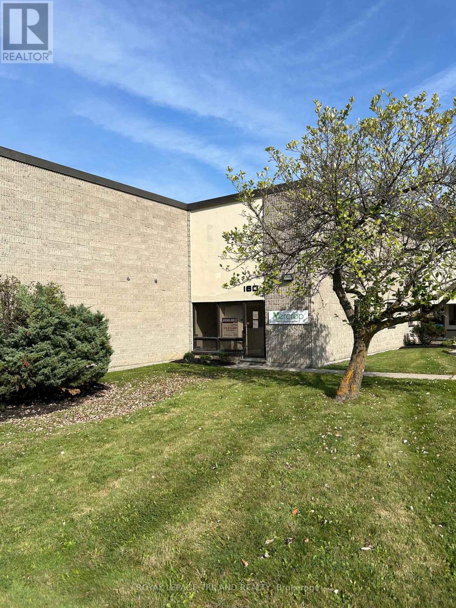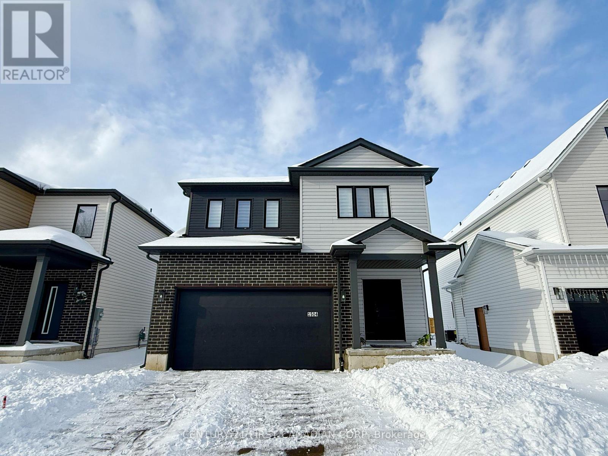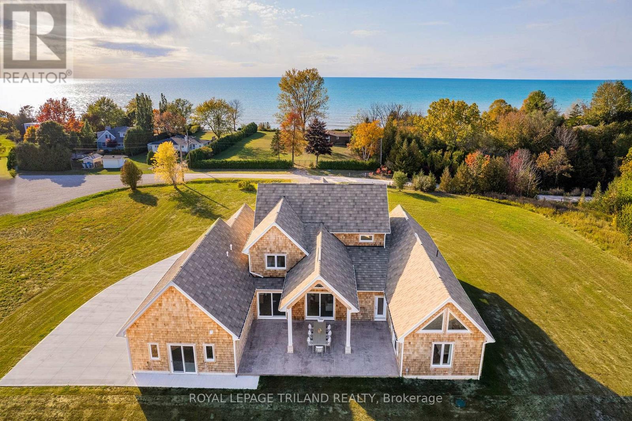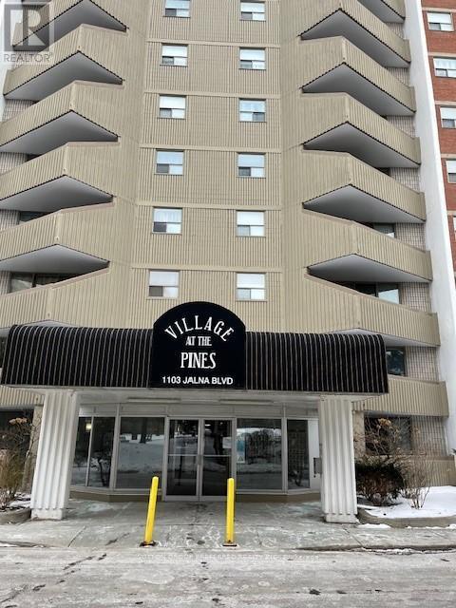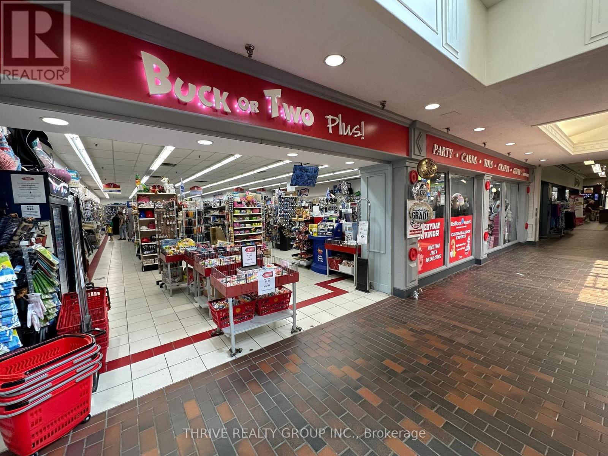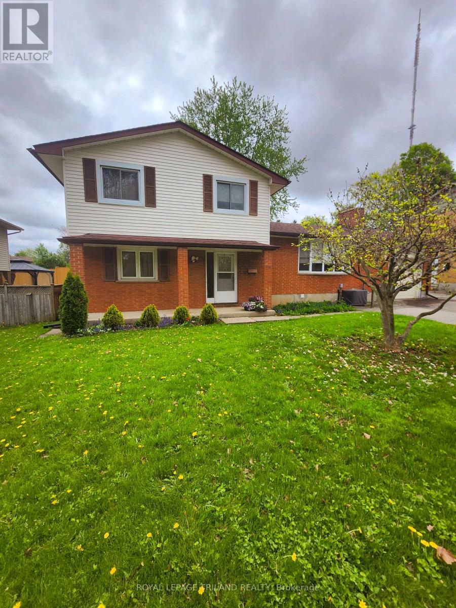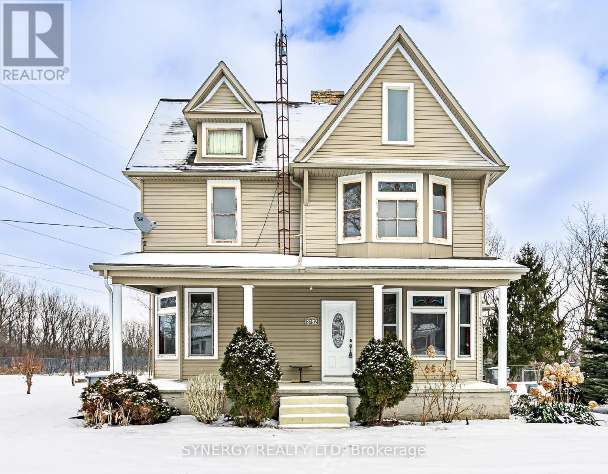
73075 Ducharme Beach Road
Bluewater, Ontario
INVESTOR ALERT! Discover value in the Grand Bend area - 2 FULLY FURNISHED HOMES ON LARGE LAKEVIEW LOT WITH NON PUBLIC BEACH ACCESS AND A BASKETBALL COURT. This exceptional property is ideal for Investors or large families seeking a lakefront lifestyle with potential of side rental income. **Rental breakdown below** The 2 properties include a winterized 2 bedroom house (which is currently registered as along term rental) and the second property is a 3 bedroom cottage (registered as a short term rental). Both properties total 5 bedrooms, 2 full bathrooms, 2 kitchens, an outdoor shower, and a full basketball court. Recent renovations have ensured both houses are in excellent condition,featuring lifetime steel roofs and fully furnished interiors. Each home has separate spaces for parking, firepit areas, and lakeview/sunset zones.With separate hydro meters and addresses (73071 & 73075 Ducharme Beach Rd), the property offers versatile options for use, such as income generation or family use. The distance from the southern cottage's front door to the expansive non public sandy beach is just 145 feet, which is closer than many lakefront homeowners in the region. This is particularly noteworthy given recent high water levels in the Great Lakes have diminished beaches for many properties between Grand Bend and Bayfield. However, the Ducharme Beach area has consistently maintained its beach through various high water cycles. Enjoy the secluded beach while remaining conveniently close to the amenities of Grand Bend and Bayfield. **Rental Income Breakdown: May-Oct: Between $3k-3500 per week for both. Oct-March: During off-season $2k per building per month,so a total of $4k. Don't miss your chance to view and book a showing today! (id:18082)
48 Honeysuckle Crescent
London East, Ontario
LOVELY FAMILY HOME ON A QUIET STREET, CLOSE TO SCHOOLS AND ALL AMENITIES. THIS THREE BEDROOM BUNGALOW IS A PERFECT INVESTMENT OPPORTUNITY OR A GREAT OPTION FOR YOU AND YOUR FAMILY. THIS HOME FEATURES A LONG PRIVATE DOUBLE DRIVEWAY, HUGE BACKYARD, NICE SIZED FRONT PORCH AND A FINISHED BASEMENT REC ROOM. LOTS OF LIGHT POURS INTO THIS HOME IN THE LARGE LIVING AND DINING ROOMS. STEPS TO HILLCREST PS AND CLOSE TO MONTCALM. (id:18082)
10142 Pinery Bluffs Road
Lambton Shores, Ontario
BUILDING PERMIT APPROVED. CONSTRUCTION STARTING SOON- 1,998 SF, 3 BED/3 BATH/3-CAR GARAGE main floor home set to be constructed on an EXPANSIVE 1/2 ACRE LOT minutes from Grand Bend. Pricing listed is PRE-CONSTRUCTION PRICING. This home will be a true showstopper with a timeless curb appeal, 3-car garage, great room with vaulted ceiling and gas fireplace, primary suite with a walk-in closet, 5-piece ensuite bathroom, and glass sliding doors leading to the covered back deck. The stunning kitchen has been designed by award winning Casey's Creative Kitchens, awarded Best Kitchen Designer from 2013-2025. Enjoy a basement with a walk up to the garage, just waiting for your personal touch. The property is nestled in PINERY BLUFFS, a 25-acre neighborhood that is HOME TO FOUR DREAM LOTTERY HOMES. This subdivision of just 32 properties borders Pinery Provincial Park, granting you DIRECT PEDESTRIAN ACCESS INTO PINERY PARK and its 10 trails, 10km of beaches, 14km biking trails, 38km of skiing trails, rolling dunes & beautiful Ausable River. This EXPERIENCED BUILDER comes from a family of builders who have constructed over 450+ homes and have held a Tarion license since 2001 with an excellent rating. They build predominantly in London, ON, and have several model homes that can be viewed to see construction quality. Possession 6-9 months. Deposit 10% with additional deposit schedule to be determined. Exterior elevation may vary. HST included in the price with rebate back to builder. Contact listing agent to tour model homes in London to view construction quality and finishings. (id:18082)
385 Beamish Street
Central Elgin, Ontario
A hidden gem in one of Port Stanleys most sought-after locations, 385 Beamish Street is a rare opportunity to own a private retreat just minutes from Ontarios premier lakeside village. Nestled atop a tranquil hill beside a serene parkette, this exclusive listing offers the perfect blend of privacy and convenience all within a 30-minute walk to Port Stanleys shops, restaurants, and stunning beaches.This meticulously maintained four-level side-split boasts 3 spacious bedrooms, 2.5 bathrooms, and a functional layout designed for effortless living. The heart of the home a solid oak kitchen with ample storage flows into bright, inviting spaces, while a main-floor laundry room adds to the homes everyday ease. Step outside to a backyard oasis like no other. Towering 15-foot manicured hedges create unparalleled privacy, setting the stage for resort-style living. Relax beside the 18x36 in-ground pool, entertain guests, or take on projects in the 24x26 workshop with 110V & 240V service and a water connection. Modern upgrades include a geothermal heating and cooling system, a fully renovated main bathroom (2020) with a luxurious walk-in shower, and new hardwood flooring in the primary suite (2024). Additional features like a backup sump pump system, an owned hot water tank, and 3M UV-reflective window film (2023)showcase the care poured into this exceptional home.Port Stanley is more than a destination it's a lifestyle. Known for its Blue Flag beaches, scenic harbor, and thriving arts scene, this charming village offers waterfront dining, boutique shopping, and endless outdoor adventures. Properties like this rarely come to market. Don't miss this exclusive opportunity! (id:18082)
Lot 81 Street D Road
Southwest Middlesex, Ontario
Introducing an exquisite opportunity to own a brand-new, custom-built home that will exceed your expectations. This beautiful to-be-built bungalow, with 1,609 square feet of thoughtfully designed living space, is a true gem. Upon entry, the elegant hardwood flooring throughout the main living areas sets a refined tone, seamlessly blending with the open-concept design. The gourmet kitchen, featuring a large quartz island, offers a luxurious space for both cooking and entertaining. Boasting two spacious bedrooms and two beautifully designed bathrooms, this home is ideal for those seeking the ease of one-level living. With 1,400 square feet of unfinished basement space, you have the perfect opportunity to develop the space as you see fit, whether its a stylish entertainment room or extra bedrooms to accommodate your family's needs. With quality craftsmanship and exceptional upgrades included, this home presents an extraordinary opportunity to own a truly special property. (id:18082)
316 Stathis Boulevard
Sarnia, Ontario
*50% OF CB COMMISSION WILL WITHHELD IF THE BUYER/ IMMEDIATE FAMILY WAS INTRODUCED BY THE L.A* USE T.B FOR SHOWINGS*Welcome to the stunning home by skyline homes, a paragon of luxury & skill. This splendid home of 1939 sq.ft above ground features main floorof 3 bedrooms & 2 full bathrooms. The primary bedrooms features a 5 pc ensuite with a tub, walk-in shower & huge walk-in closet. Doubleattached garage on your 52x112 lot. Concrete driveway & fully sodded lot. The basement will be finished prior to closing with a recreation room,bedrooms & bathroom. This residence radiates elegance & flair. For the astute homeowner seeking to create cherished moments, this fresh neveroccupied home presents an unmatched fusion of luxury, practically & enduring charm. Hot water tank is a rental. (id:18082)
30 Spruce Crescent N
North Middlesex, Ontario
Come see this Elegant 4 Bedroom, 2 and half bathroom plus office home at 30 Spruce Crest in Parkhill Ontario. New quiet, spacious neighbourhood, surrounded by many amenities, schools and community centres, great place to raise a family. Pictures will not do this house justice, come see for your self! From the moment you enter, bright, open space, tall ceilings, modern wide plank hardwood, large living room, dining room, gorgeous dream kitchen with a large island, back splash and most of all large windows which bring lots of natural light. Office on the main floor facing the front of the house with a large window for a great view. Go upstairs to a spacious 4 bedroom second floor with a large master bedroom, with a walk in closet, a 5 Piece master bathroom, and a 3 piece bathroom. Nice large Windows in both the staircases going upstairs and downstairs as well as the basement for lots of natural light. Basement not finished which means you can finish it to your liking. (id:18082)
6505 Heathwoods Avenue
London, Ontario
Home to be built with side entrance and an extra deep lot! This stunning property is to be completed in 2025 and offers the perfect blend of comfort, convenience, and style. With 4 spacious bedrooms and 4 modern bathrooms, this home is ideal for families seeking ample space and privacy. The side entrance provides added convenience and flexibility, making it perfect for guests or a secondary unit. Located right off the 401, commuting is a breeze, allowing you to enjoy more time at home and less time on the road. The neighborhood is family-friendly, with top-rated schools nearby, including Lambeth Public School and ecole elementaire la Pommeraie, ensuring quality education options for your children. Nature enthusiasts will appreciate the proximity to beautiful parks such as Talbot Village Wetlands Trail, Clayton Walk Park, and Vanderlinder Parkette, offering plenty of opportunities for outdoor activities and relaxation. The home itself boasts a modern design with high-quality finishes throughout, ensuring a comfortable and stylish living environment. The open-concept layout is perfect for entertaining, with a spacious kitchen that flows seamlessly into the living and dining areas. Large windows fill the home with natural light, creating a warm and inviting atmosphere. The backyard offers a private oasis, perfect for summer barbecues or simply unwinding after a long day. Don't miss the opportunity to make this exceptional property your new home. With its prime location, excellent amenities, and beautiful design, this home is sure to impress. Schedule a viewing today and experience all that this wonderful property has to offer! (id:18082)
34639 Third Line
Southwold, Ontario
Welcome to Southwold, where country living meets modern convenience. This exceptional property features a spacious barn with a furnace and hydro, perfect for a variety of uses, along with ample parking space. A charming side deck offers stunning views and easy access to the kitchen, ideal for entertaining. Step inside through large double doors into a bright foyer that leads to a cozy living room with a gas fireplace and a dining room with large windows showcasing the surrounding landscape. The eat-in kitchen, complete with a breakfast bar and deck access, is perfect for family meals and BBQs. Down the hall, the spacious primary bedroom features a walk-in closet and a cheater 5-piece ensuite, with a second bedroom completing this level. The lower level offers a relaxing sitting room, a recreation room, and a sunken wood-burning stone fireplace, perfect for unwinding. This floor also includes a laundry room with a pantry, two bedrooms, and a 4-piece bathroom. The barn, with a rich history, has been thoughtfully repurposed over the years, originally serving as an airplane hangar, then for housing horses and livestock, and later as storage for cash crops. Modern upgrades, including a furnace and hydro, make it suitable for a variety of uses, whether continuing its agricultural legacy or repurposing it for storage or hobbies. Its size and sturdy build provide ample room for equipment, animals, or workshop, with the added benefit of modern utilities. This versatile barn adds both charm and functionality to this stunning 83-acre property. With its serene setting and convenient highway/401 access, this home offers the perfect blend of peaceful living and practicality. (id:18082)
34639 Third Line
Southwold, Ontario
This stunning home is nestled on 83 acres of picturesque farm land in Southwold, offering the perfect blend of country living and modern convenience. The property includes a spacious barn with attached office, ideal for various uses, previously an airplane hanger. Upon arrival, you are welcomed by a charming side deck, offering breathtaking views and an excellent space for entertaining, with convenient access to the kitchen. As you enter the home through the large front doors, you'll be greeted by a bright foyer. A few steps lead you into the inviting living room, complete with a cozy gas fireplace, and an elegant dining room with expansive windows that provide stunning views of the surrounding land. The eat-in kitchen features a breakfast bar and a walk-out to the deck, making it an ideal spot for family meals, entertaining, or summer BBQs. Down the hall, the spacious primary bedroom includes a walk-in closet and a cheater 5-piece ensuite, offering a peaceful retreat. A second bedroom completes this level.The lower level is designed for relaxation and entertainment, featuring a cozy sitting room and a spacious recreation room, as well as a sunk-in area with a charming wood-burning stone fireplace, perfect for curling up with a good book. This level also includes a laundry room, two additional bedrooms, and a 4-piece bathroom. With its ample space, serene surroundings, and versatile layout, this home offers a unique opportunity to enjoy a tranquil lifestyle with easy access to major highways. (id:18082)
221 Wharncliffe Road S
London South, Ontario
Commercial office space available on the 2nd floor of this Two Story office building. This building is situated in a prime location directly off of Wharncliffe Rd. S. with high volume traffic and great visibility for pedestrians and vehicles. Would be a great fit for a Professionals Office. Adjacent to many amenities including restaurants, retail shops/services, hotels and multi-unit residential accommodation. Excellent access to parking and public transit services. A secure building with competitive lease rates. Call for further details or to book a viewing. (id:18082)
558 Crumlin Side Road
London East, Ontario
Nature lovers or someone looking to run a small farm this country setting is sure to fulfill your wishes. Hobby farm in the city!!! Total 19.5 acres with approximately 4 acres of cash crop. Small barn with trail to wooded forest with creek. Wooded plantation consists of Black Walnut, Norway Spruce and White Pine . Land is protected by Upper Thames Conservation Authority. 430 foot frontage along Crumlin Sd Rd with future potential of lot severances. Recent survey available. Original 3 bedroom brick home. Gas heated with newer roof in 2021. Dining room addition has separate basement with walk out. Newer flat roof of dining room 2024. Newer asphalt shingles on balance of house July 2021. Rare and unique property. (id:18082)
41 Main Street E
Bluewater, Ontario
EXCEPTIONAL INVESTMENT VALUE IN RURAL ONTARIO w/ THE ICONIC ZURICH, ON HOTEL PROPERTY | 3 LARGE APARTMENTS + COMMERCIAL RESTAURANT UNIT | MASSIVE LIST OF UPDATES BY CURRENT & PREVIOUS OWNERS | 7385 SQ FT + BASEMENT | NO HERITAGE RESTRICTIONS! Experience excellent exposure & convenience w/ 222' fronting Zurich's primary intersection at this epic corner site. The restaurant unit will come almost fully equipped as most chattels & equipment are owned w/ the building (not tenant's), & vacancy may be available for someone looking to be an owner & also an operator at this value driven commercial site. Just to name a few amenities, this well designed commercial restaurant space, historically licensed w/ the LCBO for 68 seats, comes w/ a full commercial kitchen, hood, bar area, walk-in cooler, & 2 proper washrooms w/ 2 stalls in each + 2 urinals. In addition to the bright & vibrant commercial unit, there are 3 generous residential apartments (see floorplan photos) providing a total of 9 bedrooms & 3 more washrooms plus laundry, & there is a boatload of storage space in between the units & also in the vast & bone dry basement. With .346 acres providing ample ON SITE parking & impressive yard space for your residential tenants, this one has it all, & the 2 upper level apartments were just vacated & are now 97% renovated for a new owner to move in tenants (or short term renters) of their choosing & maximize rental income. Notably, AirBnB/hotel style accommodations at the original Zurich Hotel may be a viable option! The large ground level apartment is currently bringing in $1500/month w/ extremely reliable & long-term tenants & the restaurant unit brings in $2000/month + utilities. Zoning allows for a variety of uses & the 6 Bedroom/2 Apartment vacancy provides a variety of options for a new owner. This property could cap very nicely! Just a 15 min drive to Grand Bend or Exeter & barely 45 to London & 25 to Goderich, this hot spot by the lake is begging for a RE-INVENTION! (id:18082)
558 Crumlin Side Road
London East, Ontario
Nature lovers or someone looking to run a small farm this country setting is sure to fulfill your wishes. Hobby farm in the city!!! Total 19.5 acres with approximately 4 acres of cash crop. Small barn with trail to wooded forest with creek. Wooded plantation consists of Black Walnut, Norway Spruce and White Pine . Land is protected by Upper Thames Conservation Authority. 430 foot frontage along Crumlin Sd Rd with future potential of lot severances. Recent survey available. Original 3 bedroom brick home. Gas heated with newer roof in 2021. Dining room addition has separate basement with walk out. Newer flat roof of dining room 2024. Newer asphalt shingles on balance of house July 2021. Rare and unique property. (id:18082)
156 Newbold Court
London South, Ontario
156 Newbold Court is 5,000 sq ft of Industrial/warehouse space with one dock loading door. 17.6 clear height, LI1 zoning. The unit is currently 10,000 sq ft but Landlord is willing to divide. Unit 160 is also 5000 sq ft with one Dock loading door plus approx. 600 sq ft of finished office space. (id:18082)
1504 Twilite Boulevard
London North, Ontario
Welcome to this exceptional home in the highly sought-after Foxfield neighborhood of Northwest London. The house's location offered more privacy and relaxation, with woods and trees just across the street. Offering 2,310+738 sq. ft. of a beautifully designed 2-story house with a walk-up basement, this property is perfect for families looking for comfort, style, and convenience. A separate side entrance leads to the newly renovated walk-up basement, creating an excellent opportunity for rental income or multigenerational living. The main level features a bright and spacious open-concept layout with 9-foot ceilings, large windows, and modern finishes throughout. The gourmet kitchen is a chef's dream, complete with quartz countertops, a large island with a breakfast bar, and high-end stainless-steel appliances, including a gas stove. A generously sized living area and a convenient two-piece powder room complete the main floor. Upstairs, you will find 4 spacious bedrooms, including a stunning primary suite with a walk-in closet and an ensuite bathroom. A jack & jill bathroom provides ensuite access among 3 bedrooms, adding functionality and privacy. The second-floor laundry room ensures convenience for busy households. The newly renovated walk-up basement with separate entry offers incredible income potential, featuring 2 additional bedrooms, a full kitchen, and a full bathroom. With the ability to generate $1,800+ in monthly rental income easily. Additional highlights of this home include 3-year-old appliances, A/C, Furnace, Hot Water Tank and Roof, 2 laundry areas, and proximity to St. Gabriel Catholic Elementary School, just a two-minute walk away. Don't miss this incredible opportunity to own a modern, spacious home with rental income potential in a fantastic location. Contact us today to schedule a viewing! (id:18082)
73952 Durand Street
Bluewater, Ontario
LAKEFRONT BENEFITS & LAKE VIEWS w/ 2ND ROW PRICING | PRICED WELL BELOW REPLACEMENT COST | 5.34 ACRE EXECUTIVE ESTATE STYLE PROPERTY | MODERN 2024 CAPE-COD HOME SURROUNDED BY ROLLING PASTURES & VIEWS OF LAKE HURON & ITS AWARD WINNING SUNETS | 1.5 MIN WALK TO SECLUDED SANDY BEACH | SHORT DRIVE TO GRAND BEND OR BAYFILED | This 7 bed/5 bath architecturally designed masterpiece offering 6763 sq ft of epically finished living space is one for the magazines. Situated on a 5.34 acre lake view location, its surrounded by other oversized parcels & perched atop the sparkling waters of Lake Huron 145 MTRS from the shoreline! Courtesy of Lakeshore Construction, an esteemed local outfit w/ extensive experience building high-end lakefront & lakeside custom homes; this 1 yr young immaculately finished entertainment paradise is virtually BRAND NEW. The main level, below a variety of vaulted shiplap ceilings features 2 master suites; one lake view & one rural view; w/ hardly any neighbors in sight! These are just 2 of the 7 bedrooms, 2 more of which also provide ensuite access & lake views! The inventive & exceptional layout is ideal for large multi-generational families, providing a variety of vast principal rooms & several home office locations/sitting areas, including a lake view den on the main level. For the parents, the oversized 500 sq ft master suite w/ incredible built-in dressing room & zero edge wet room style ensuite bath w/ heated floors are all finished to the 9s. The chefs kitchen/living/dining areas & oversized walk-in pantry opposite the large mudroom & sprawling main level laundry are absolutely perfect. Just like the vaulted fireplace living room, the lower level all over heated floors w/ separate entrance/movie theatre/gym space & the 3 car garage (also over heated floors), these are best-in-class spaces finished w/ premium materials & fixtures. This is a truly remarkable home when compared to others in this price range, outstanding & unbeatable from top to bottom (id:18082)
1407 - 1103 Jalna Boulevard
London South, Ontario
Clean one bedroom home great for first time buyers or investors. Welcome to Village of the Pines in South London! Nestled in a quiet and peaceful community, this bright and spacious one-bedroom, one-bathroom condo offers comfort and convenience in an ideal location. Enjoy being close to parks, community centre with a swimming pool, library, a shopping mall, restaurants, and public transit, with easy access to the 401. Fees include Building insurance, heat, hydro, water and underground parking, The balcony offers great views and this home is vacant and ready for a quick closing. (id:18082)
5b - 301 Oxford Street W
London North, Ontario
Turn the key to this thriving business opportunity! Welcome to Buck or Two Plus, 5045 sq ft, located in a high traffic spot of Cherry Hill Mall. This is an incredible opportunity for an owner operator looking to purchase a well know franchise, with high profits, great systems in place with incredible long term staff. The busy location is anchored by Metro grocery store, Shoppers Drug Mart, London Passport Office and shadow anchored by several other long term and complementary tenants. This business has established relationships with reputable suppliers, ensuring a consistent supply of high-quality products at competitive prices. The store generates revenue through various sources of income streams including but not limited to lottery counter, party balloons, party supplies as well as general day to day retail. These supplementary offerings attract a diverse range of customers ensuring a consistent flow of sales. Don't miss this incredible opportunity. (id:18082)
628 Viscount Road
London South, Ontario
Welcome to 628 Viscount Road, a family friendly side-split located on a tree lined street within walking distance to several schools, and central to a wide variety of shops and restaurants along Wonderland Road, in the desirable Westmount area of London, Ontario. A quick ten minute drive gets you to the 401, with minimal traffic.On the main level of this home, a formal living room with wood burning fireplace opens to the most recent renovation- a large, open kitchen and dining room, featuring beautiful granite countertops, distressed hardwood floors, and updated lighting. Step down three stairs, and a main floor bedroom with attached bath, ideal for an ageing relative, and family room offer additional space for today's multi generational living. Upstairs, there are three additional bedrooms, and main bath.Lower level offers partially finished "man cave", and two piece bath, both in original condition, and in need of some "love". Laundry, utility room, and lots of storage are also on this level. Mechanicals have all been carefully maintained. Chattels include fridge, stove,dishwasher, microwave, washer, dryer, large freezer, upright piano, and window coverings.Outside, the backyard is really the star of the show. Totally fenced and private, with large deck, mature trees and lots of room for a pool, this could be your sanctuary. Properties of this size are rare, so I invite you to take the tour today, and discover the benefits of this great property and location. (id:18082)
3192 River Street
Brooke-Alvinston, Ontario
The perfect home for the growing family. This lovely century family home located in the community of Alvinston is waiting for some TLC and your design ideas. It sits on approximately a half acre lot with no backdoor neighbours and a view of the Sydenham river. It has original stain glass windows. Original wood floors, trim and solid wood doors throughout; pocket doors and 2 wood staircases. Roof is approximately 5 years old. New siding (approx 5 years) with new insulation done at the same time. A new boiler/water heater. A bonus is the unfinished 3rd floor attic and second floor sunroom. There is hardwood beneath carpet and linoleum floor. It is being sold as is, where is. (id:18082)
2148 Saddlerock Avenue
London, Ontario
HAZELWOOD HOMES proudly presents THE MADDISON- 1621 sq.ft. of the highest quality finishes. This 3 bedroom, 2.5 bathroom home to be built on a private premium lot in the desirable community of Fox Field North. Base price includes hardwood flooring on the main floor, ceramic tile in all wet areas, Quartz countertops in the kitchen, central air conditioning, stain grade poplar staircase with wrought iron spindles, 9ft ceilings on the main floor, 60" electric linear fireplace, ceramic tile shower with custom glass enclosure and much more. When building with Hazelwood Homes, luxury comes standard! Finished basement available at an additional cost. Located close to all amenities including shopping, great schools, playgrounds, University of Western Ontario and London Health Sciences Centre. More plans and lots available. Photos are from previous model for illustrative purposes and may show upgraded items. Other models and lots are available. Contact the listing agent for other plans and pricing. (id:18082)
3859 Prince Street S
Enniskillen, Ontario
RARE FULLY SERVICED BUILDING LOT! Your dream of building the perfect home starts here! Welcome to 3859 Prince Street, a spacious approx. 100 ft x 100 ft lot nestled in the peaceful hamlet of Marthaville. This premium lot is fully serviced with hydro, municipal water (hook-up fee prepaid), natural gas, internet, and more. Plus, it already includes an existing septic system (tank relocation required).Ready to Build: Existing permit for a beautiful 2-storey, 1,578 sq. ft. home featuring 3 bedrooms and 2.5 bathrooms. Located just 25 minutes to Sarnia, 35 minutes to Strathroy, and 60 minutes to London, with convenient access to 400-series highways. Escape the city hustle and embrace the serenity of rural living, green space backing the property, while enjoying all the comforts of modern amenities. Build your dream home in Marthaville and make it a reality! (id:18082)
Lot 51 Hagerty Road
Newbury, Ontario
This is a great development and business opportunity to own 2.8 acres in the bustling and growing town of Newbury, just west of Glencoe. One acre is zoned C1 Commercial, ready for site plan submission for a host of commercial options. The remaining 1.8 acres is zoned R1 residential, with the option to rezone to further compliment the commercial development if desired. The two parcels are severed.There are NO development levies in Newbury. Just 2 km north of Wardsville. Newbury is a hub for the area with the Four Counties Middlesex hospital in the town along with the area's largest Home hardware. The town has full services with residential developments currently underway, as people continue to leave the larger municipalities. Newbury is 45 minutes west of London and is an easy commute to the St Thomas area. Do not miss this opportunity to join the rapid movement to Small Town Ontario. Survey plan is available. (id:18082)

