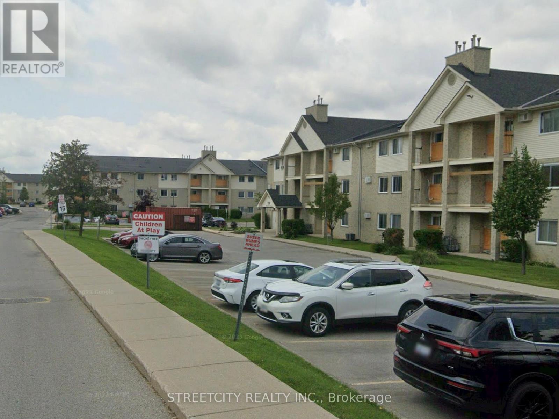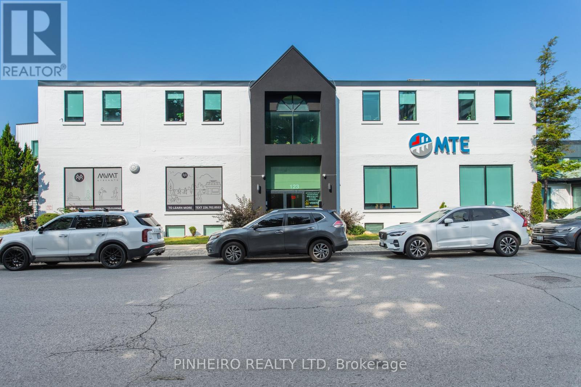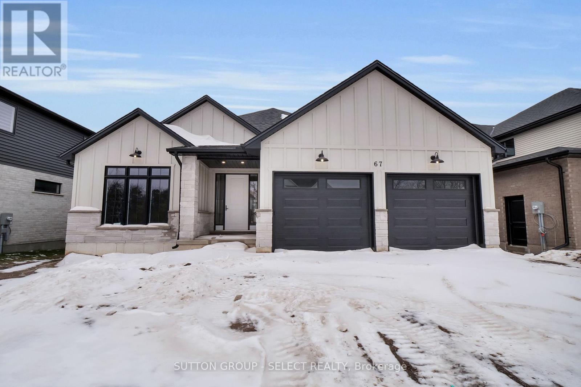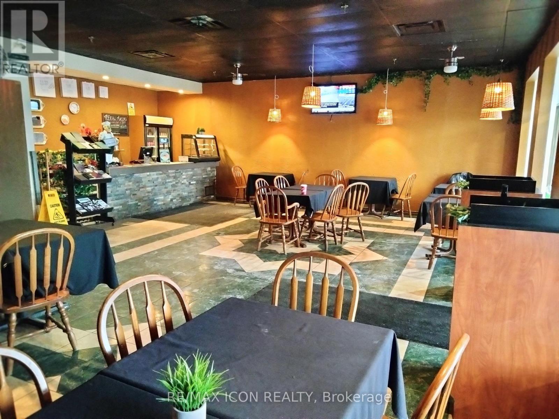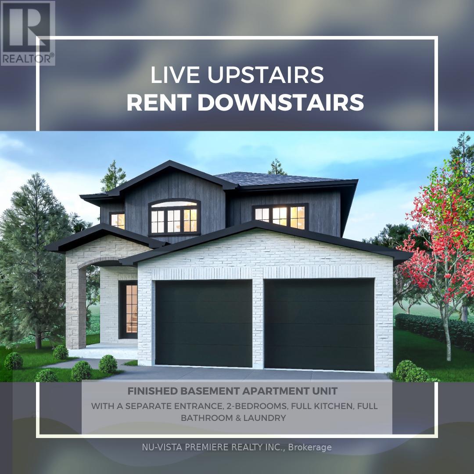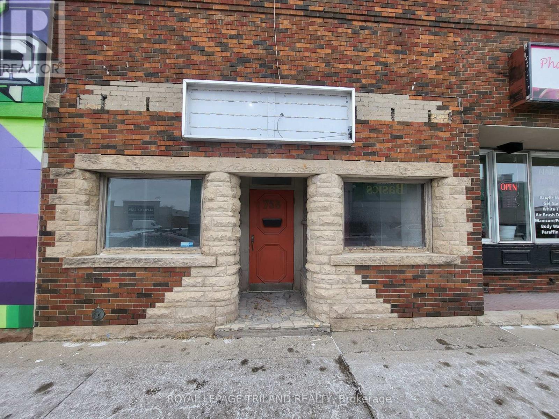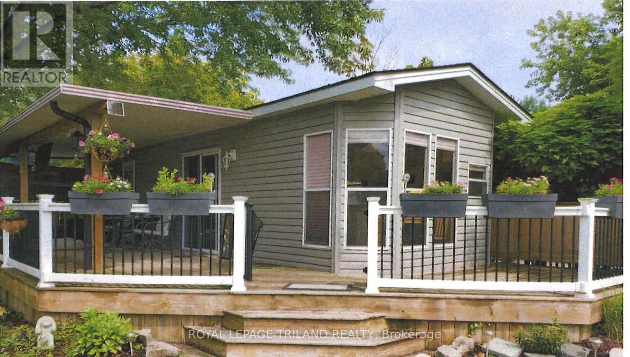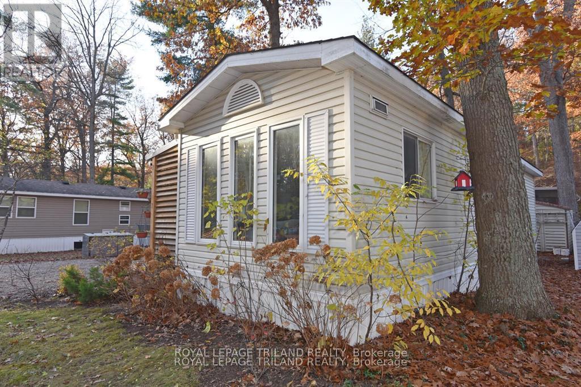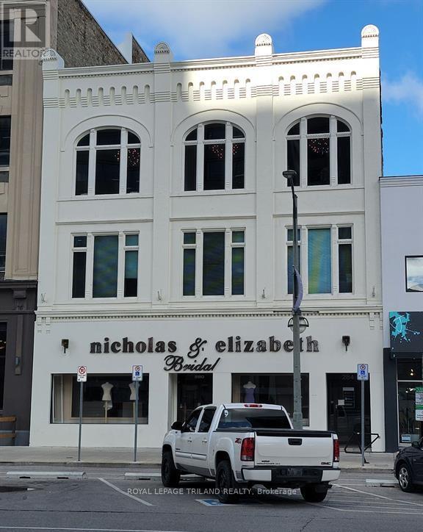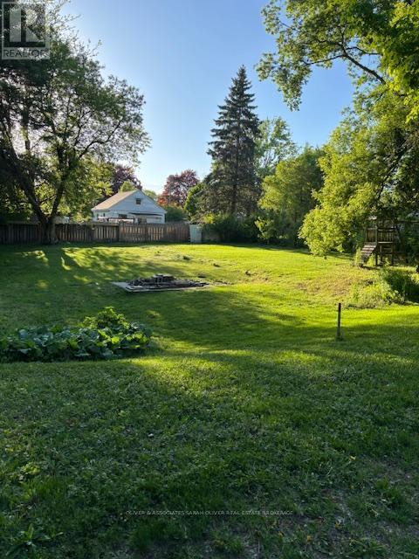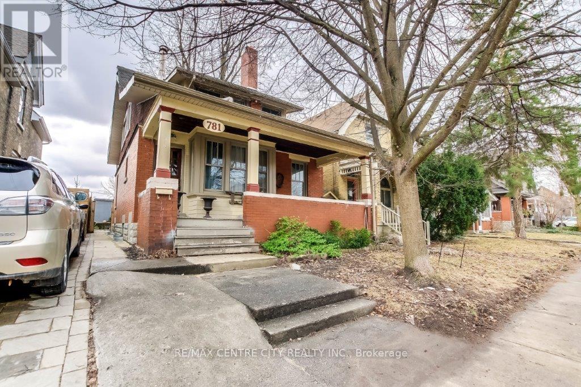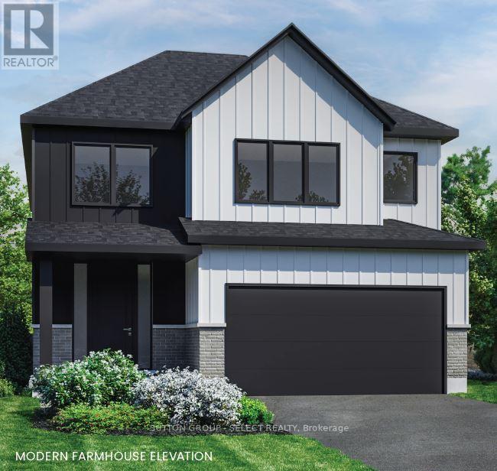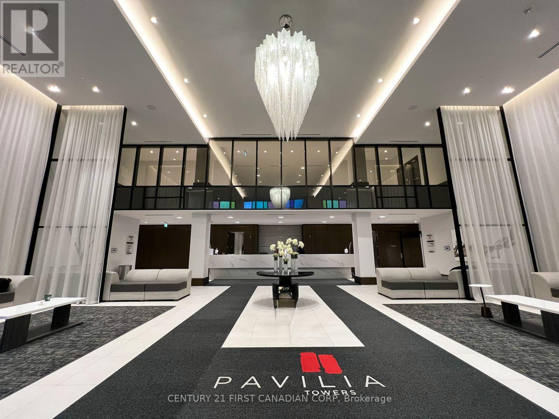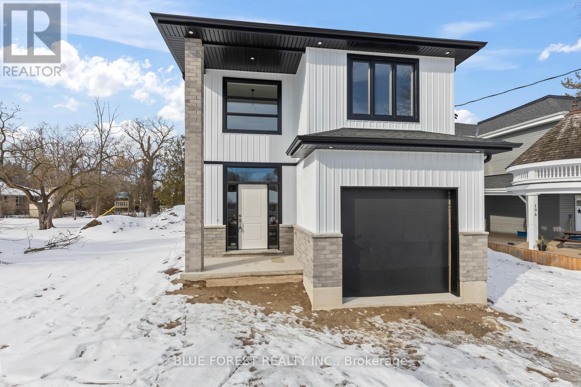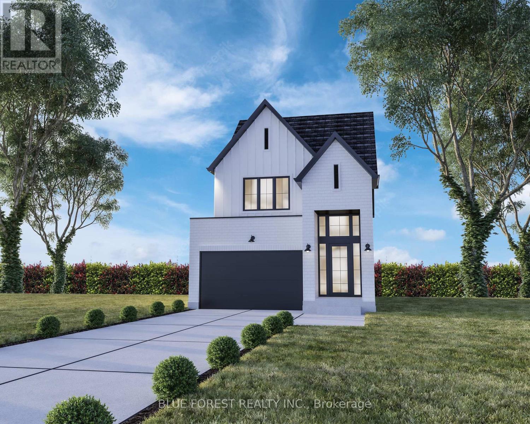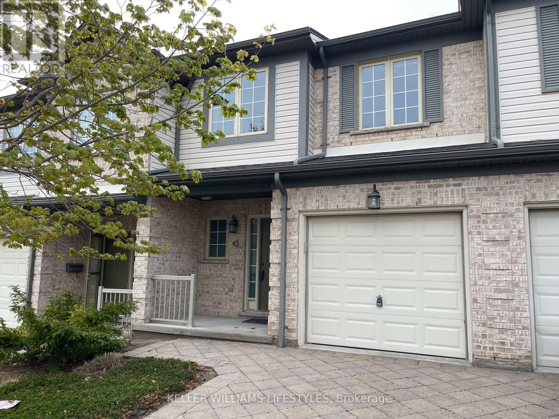
122 Kent Street
Lucan Biddulph, Ontario
Welcome to your future home at 122 Kent Street in the charming town of Lucan, Ontario where small-town serenity meets the conveniences of modern living. This isn't just a house; its an opportunity to build your forever home with Wasko Developments, a trusted name in custom homes. Set to be completed by mid-2025, the Oakwood model promises to deliver a lifestyle of comfort, community, and convenience, all wrapped in one gorgeous package.Imagine pulling into your driveway, greeted by the sleek, contemporary design of your brand-new home. Every corner of this custom-built beauty is thoughtfully planned to give you the space and functionality you crave. Whether it's the open-concept living areas perfect for cozy nights in or the spacious kitchen thats calling out for weekend brunches and family gatherings, the Oakwood is designed to make life easy, enjoyable, and uniquely yours.Living in Lucan is like having the best of both worlds. You'll enjoy the slower pace of a tight-knit community where neighbours wave hello and life feels just a little more laid-back. Yet, you're only a short drive from the city of London, where all the big-city amenities like shopping, entertainment, and dining are at your fingertips.The town of Lucan itself is packed with local gems. Think scenic trails for your morning walks, golf courses for your weekend swings, and parks where you can unwind with the family. Plus, you've got access to excellent schools, recreational facilities, and plenty of dining spots where you can grab a delicious bite.If you've ever dreamed of building a home that perfectly suits your lifestyle in a location that offers both peace and practicality, nows your chance. Reserve your spot today and start the journey toward making 122 Kent Street your new address. It's more than a home it's a community, a lifestyle, and the next chapter of your story. (id:18082)
2400 Jordan Boulevard
London North, Ontario
WOW! Check out this stylish Alexandra Model TO-BE-BUILT by Foxwood Homes packed with impressive standard finishes in the popular Gates of Hyde Park community. Enjoy 4-bedrooms, 2.5 bathrooms, over 2100 square feet plus an optional side entrance leading to the lower level. Various finish packages, floorplans and lots available. 2025 and 2026 Closings available. Finished Model Home available to view by appointment. This Northwest London location is steps to two new elementary schools, community park, shopping and more. Welcome Home! **EXTRAS** Join us for our Open Houses each Saturday & Sunday at our Model Home at 2342 Jordan Blvd (Lot 85) between 2pm - 4pm. See you there! (id:18082)
483 Motz Boulevard
South Huron, Ontario
Welcome to Ridgewood Community, nestled in a serene subdivision crafted by Stoneyridge Developments, a distinguished local builder renowned for meticulous attention to detail and craftsmanship. This impressive home offers 1758 sq ft of main floor living space. The inviting front porch and striking curb appeal set the stage for a welcoming entrance. Inside, discover an office or optional additional bedroom off the foyer. The kitchen features ample cabinetry, a spacious island, walk-in pantry, quartz countertops and kitchen appliances are included. The dining area accommodates a large table, while the great room boasts a 12-foot tray ceiling and gas fireplace. The master bedroom includes a 5-piece ensuite and walk-in closet, accompanied by another bedroom and 4-piece bathroom. The laundry/mudroom leads to a double car garage with extra storage and an epoxy floor. The partially finished basement is awaiting your personel touches to make it truly your home. It offers studded walls which are wired, drywalled, and primed. The layout features a large L-shaped rec room, a bedroom with egress window, roughed-in 3-piece bathroom with a 4ft acrylic shower and an expansive utility/storage room. an added bonus is Central Vac piping is plumbed in throughout the house. Back to the main floor, patio doors from the dining room open onto a spacious covered deck with a gas BBQ hookup, perfect for entertaining family and friends. (id:18082)
208 - 737 Deveron Crescent
London South, Ontario
Welcome to this beautifully renovated 2 bedrooms, 1 bathroom condo on the 2nd floor of 737Deveron Crescent. This bright and spacious unit features a large sun filled living room, two generously size bedrooms, and in-suite laundry for added convenience. Recent renovations include a modernized kitchen with updated cabinetry, countertops, and a new faucet, as well as a refreshed bathroom with stylish fixtures and finishes. Freshly painted walls and updated doors throughout give the space a sleek, contemporary feel. Step outside onto your private balcony, facing southwest, and enjoy abundant natural light and stunning sunset views. Cozy up by the gas fireplace in the living room, perfect for relaxing evenings. The building offers excellent amenities, including ample visitor parking, open green spaces, an outdoor inground pool, and a well-maintained elevator. Ideally situated just minutes from shopping, dining, banking, and public transportation, quick access to Highway 401, and close to Victoria Hospital, making it a perfect location for both convenience and lifestyle. This unit is vacant and move-in ready! Don't miss this opportunity-schedule your private showing today! (id:18082)
7957 Argyle Street
Southwold, Ontario
Welcome home!! This 3 bedroom, 2 bathroom home was renovated top to bottom in 2020, located on a large 178 ft x 132 ft (1/2 acre) property, 24 x 32 steel-sided shop finished inside with concrete floors, garage door opener, electric heat, hydro, water, perfect for entertaining and the shop lovers dream! A 20 min commute to London, a 15 min drive to St. Thomas & easy Hwy 401 access. Home features a spacious living room with a cathedral ceiling with patio door access to yard, gas fireplace with shiplap and built-ins, open concept with laminate floors throughout. GCW eat-n kitchen boasts quartz counters, large 8 ft island with ample seating, pantry closet, custom rangehood, included gas stove, dishwasher & fridge. The main floor also offers laundry a 4pc bathroom with ceramic tile floors and master bedroom with ensuite and large closets. Most recent updates new septic system (2023), gutter guards (2023), re-tiled perimeter of home (2023). (id:18082)
200 - 123 St George Street
London East, Ontario
*** $12.00 per sq ft for first two years of a five year term and THREE MONTHS FREE NET RENT OFFERED TO TENANTS ON A FIVE YEAR LEASE TERM*** Turn Key, completely renovated, professional office space located near Oxford St. & Richmond St. for lease. Approx. 3,622 sq ft. on the 2nd floor. Multiple private offices, open areas for different cubicle configuration, copying station, kitchen area and coffee bar. Welcoming front door entrance, lots of natural light w/ windows on all sides and some offices having skylights. Building has elevator access to all floors and is fully sprinklered. **Approx. 8 onsite parking spaces in a controlled private lot included in rent.** Easy access to transit, downtown and UWO. Also available is approx. 10,287 sq ft. on the main and lower level, (see MLS X9038693 for listing) . Additional rent for 2025 is $8.80 / sf. Tenant responsible for utility costs. Possession date can be immediate depending on tenants needs. A minimum of 24 hours notice is required for all showings as Listing Agent needs to be present. Do not go direct, all inquiries and tours through LA at landlords request. (id:18082)
67 Royal Crescent
Southwold, Ontario
The Dutton is a 1,758 sq. ft. bungalow that features 2 bedrooms plus a den, 2 bathrooms, and a main-level laundry. The open-concept main floor is perfect for entertaining, with a spacious kitchen, dinette, great room, large mudroom, and office/den. The primary bedroom boasts a luxurious ensuite and a walk-in closet with built-in shelving. An additional spacious bedroom and a 4-piece bathroom complete the main floor of this home. Finishes include hardwood floors, quartz countertops in the kitchen and bathrooms, a pantry with counter-tops and shelving, upgraded trim, upgraded plumbing fixtures, a wood staircase, ceramic tile, and hardwood in the bedrooms. The list of premium features goes on, making this home a standout choice in Talbotville Meadows. Call today for your very own showing! (id:18082)
10 & 11 - 775 Southdale Rd Road E
London, Ontario
Aria Pizza, Prime Pizzeria Destination in South London, Ontario. Located in a bustling plaza near Southdale Rd and Wellington Rd, this well-established pizzeria offers ample parking and excellent visibility.This thriving business has been serving the community for over five years, featuring a welcoming dine-in space with 42 seats and an LLBO license. Known for its delicious, fully authentic Italian menu, Aria specializes in pizza, lasagna, pasta, and sandwiches, while also providing exceptional catering services for all occasions. Situated next to major retailers like Tim Hortons, Dollarama, and Shoppers Drug Mart, the restaurant benefits from high foot traffic and a professionally managed commercial plaza. A fresh grocery store is conveniently located nearby, enhancing customer convenience. Aria Pizza enjoys a stellar reputation, consistently earning rave reviews for its fine dining experience, hospitality, and delicious food. Strategically positioned in a high-traffic area with over 40,000 daily vehicles passing by, this turn-key operation is ideal for continued growth. With proximity to three top-ranking schools (School Event Caterings) and an attractive lease, this business presents an incredible opportunity. Whether for dine-in, takeout, or catering, Aria remains a go-to destination for Pizza and Italian food lovers in London. Plenty of potential awaits for expansion and increased success! **EXTRAS** All equipment is only about 1 year old and is included in sale price. Full training will be provided to the right candidate for this Pizzeria Restaurant ; very famous with increased sales volume with excellent food quality. (id:18082)
6497 Heathwoods Avenue
London, Ontario
TO BE BUILT: Finished Basement with Separate Entrance INCLUDED!The Kent Model by Bridlewood Homes is now available in the highly sought-after Magnolia Fields community! Set on an impressive 36'x189' lot, this home stands out as one of the most prestigious locations in the area. The spacious main floor offers an open and inviting layout, with living, kitchen, and dining areas designed for modern living. Upstairs, you'll find four generously sized bedrooms and two full bathrooms. The basement layout can be customized to your needs. making this home ideal for families who value both comfort and affordability.Located close to shopping, major amenities, and everything Lambeth has to offer, this home provides the perfect blend of convenience and luxury. Plus, the finished basement with a separate entrance offers endless possibilities, from a private guest suite to a multi-generational living space.Contact us today for more information! **EXTRAS** Custom Layouts Available. Contact for additional floor plans (id:18082)
753 Talbot Street N
St. Thomas, Ontario
Great Space in High Traffic Area with lots of Exposure. Recently used as hair salon and spa and was formerly a Law Office. Large sitting area in the front Foyer leading into a Spacious Room with many possible uses, a kitchen area with a Large Office space at the rear. 2-2pc bathrooms and a large storage area. Parking for one car at rear door plus Hortons Farmers' Market in lot behind. Tenant pays Hydro, Liability Insurance and Tenants' Contents Insurance. Landlord pays Heat, Air Conditioning and Water (subject to tenants uses) and Building Insurance. All improvements at Tenants expense and with Landlords written approval. Landlord prefers lease of 3 to 5 years or more but will look at offers. **EXTRAS** NONE (id:18082)
D36 - 4895 Lakeshore Road
Plympton-Wyoming, Ontario
3 Season Northlander Cottage Classic Park Model (2004) in Paradise Valley. Renovated in 2020. Fully furnished including all furniture, appliances, 3 TVs and the BBQ. Spacious kitchen and living area. Two bedrooms. Bathroom with full size tub and shower combo, toilet. Wrap around deck is mostly covered. Tankless water heater, forced air gas furnace and central air. Newer roof. Shed included. Extra parking across the road. Amenities include two inground pools, mini putt, jumping balloon, shuffleboard, horseshoes, corn toss and paddle boats. Fees ($4000) for 2025 included. Close to beautiful Lake Huron. Approximately 20 minutes to Sarnia. Just move in and enjoy! Available May 1- October 15. (id:18082)
A51 - 9910 Northville Crescent
Lambton Shores, Ontario
Lovely, updated 2 bedroom Northlander Venture mobile home in Oakridge Family Campgound...a 55+ community. Open concept kitchen/dining/living room. Kitchen includes new fridge, gas stove, dishwasher and microwave. Living room with large windows and new sliding doors to the deck. Primary bedroom with double closet. Second bedroom with new built-ins and double size Murphy bed. Four piece bathroom with tub/shower. LVP flooring throughout. Vaulted ceilings. New furnace & C/A(2023). Hot water on demand(2019). Shingles(2019). 10x10ft shed with metal roof(2020). Wooden deck(2019). Double wide driveway. Land lease will be $475/month. Hydro & water are metered and billed quarterly. Garbage fee is $23.73/quarter. Amenities include 3 inground pools, clubhouse, playground and common area. Close to restaurants, golf, shopping, trails and beautiful Lake Huron. Only 45 minutes to London, 40 minutes to Sarnia, 10 minutes to Grand Bend and 5 minutes to the Pinery Provincial Park. (id:18082)
146 Simcoe Street
South Huron, Ontario
Charming Updated Townhouse with Rustic Warmth & Modern Comfort! This 3-bedroom, 2-bathroom end-unit townhouse has been updated throughout with quality wood craftsmanship, creating a warm, inviting feel. The open-concept main floor is bright and spacious, featuring a newer kitchen with stainless steel appliances and clear sight lines to the fully fenced backyard. Ample storage throughout adds convenience. The finished basement offers a versatile recreation/entertainment space with a rustic touch, plus a laundry/storage room. Outside, enjoy a maintenance-free composite deck, cedar fence, and peaceful views of neighbouring horses. With efficient gas heating and no condo fees, this is affordable, comfortable living - don't miss out! (id:18082)
284 Dundas Street
London, Ontario
If your looking for location, if you're looking for a solid investment or owner occupied plus investment, if you need exposure, this is it. Located at London's crossroads (Wellington and Dundas) and in the true heart of London's Downtown. With just under 10,000 sf of mixed commercial/office space, the possibilities are endless. The main level is presently vacant with a tenant on the second level and an incredible third level ripped from the pages of Architectural Digest, the exposed brick, wood beam and glass enclosed offices will leave them speechless. Within walking distance of the Central Library, Covent Garden Market, Canada Life Centre (Formerly Budweiser Gardens), Victoria Park and the always fun and funky Richmond Row, this place offers it all. You can't get a more centrally located property of this caliber in Downtown London. Come take a peek and fall in love with your new office location. You will not regret it. (id:18082)
2 Ellsworth Close
London East, Ontario
Build the home of your dreams on this perfectly positioned piece of land. Pretty and peaceful Cul de Sac location with easy access to highway 401, downtown London, and Fanshawe college. The lot is essentially a rectangle 55ft x 108 ft. This property is a stone throw from coffee shops, restaurants, and all of your shopping essentials, providing ultimate convenience. Escape from the hustle and bustle of the city with a stroll through the scenic parks and walking trails that surround the neighborhood. For the investor minded, build up to four residential dwelling units; see the City of London website under "additional Residential Units" for more information. Services on the street. Don't miss this incredible opportunity (id:18082)
781 Dufferin Avenue
London East, Ontario
Opportunity knocks at 781 Dufferin Avenue ! This up down duplex is owner occupied and offers income potential from the vacant one bedroom upper unit. Located near some of East London's most exciting amenities, the main level unit is owner occupied and features a total of two bedrooms, and full bath. The kitchen and living room are located on the main floor as well. With two separate entrances, the upper unit is vacant and move-in ready. The upper unit is a 1-bedroom apartment, currently vacant providing immediate potential for rental income. This property is conveniently located near many of East London's most popular amenities including the Western Fair, the artisan market, raceway, casino, sports complex, and 100 Kellogg Lane, which includes The Factory, Powerhouse Brewery, and other unique attractions. Whether you're an investor or looking for a multi-functional property, 781 Dufferin Avenue is a rare investment opportunity in a highly desirable location. Book your showing today! Property is to be sold in as is condition. (id:18082)
42 Lucas Road
St. Thomas, Ontario
TO BE BUILT !!! . Please view Virtual Tour !! The Atlantic Modern Farmhouse design Plan by Palumbo Homes in the MANORWOOD SUBDIVISION in ST Thomas. Builder offering free side entrance to lower for future potential income. Other virtual tours of 4 bedroom plans avail to view on Palumbo homes website. palumbohomes.ca Great curb appeal in this Atlantic plan , 3 bedroom home. Modern in design and light and bright with large windows throughout. Standard features include 9 foot ceilings on the main level with 8 ft. interior doors, 10 pot lights, gourmet kitchen by Casey's Kitchen Designs with quartz countertops, backsplash large Island. Large primary with feature wall , spa ensuite to include, large vanity with double undermount sink, quartz countertops, free standing tub and large shower with spa glass enclosure. Large walk in closet . All standard flooring is Beckham Brothers Stone Polymer 7 inch wide plank flooring throughout every room. Mudroom has wall treatment and built in bench . Farm house front elevation features James Hardie composite siding and brick and paver stone driveway. TD prefered mortgage rates may apply to Qualified Buyers. Please see info on palumbohomes.ca I Manorwood Sales package available in attachments tab. . Pictures and Virtual are of a previous model home . **EXTRAS** none (id:18082)
3605 - 12 Gandhi Lane
Markham, Ontario
Executive 3 ensuite bedrooms = 3+1 bath. 100% privacy to each occupant. 2 side by side parkings one of which is EV. Private locker "Yes". Heat/CAC/Internet included with the management fee. No "gas" consumption. Check out the floor plan for this amazing layout. From the floor plan you will see the unit is surrounded by a breathtaking 180-degree balcony view stretches across the horizon from the 36th floor of the building. Never imagine there will have a hugh dinning and living area in an apartment unit. This condominium located in the heart of HWY 7and Bayview/Leslie. Minutes access to major HWYs, Langstaff Go Station and Richmond Hill Centre bus station. Walking distance to the surrounding commercial areas. Branded restaurants and coffee shops, you name it, they have it. Viva Transit at your doorstep! Tenanted and photos are from previous listing before move in. Property tax not finalized by the City. (id:18082)
194-2 Mcrae Street
Southwest Middlesex, Ontario
Nestled on a serene street in the flourishing town of Glencoe, this FREEHOLD NEW BUILD will boast three bedrooms and three baths spread across over 1600 square feet of living space. This residence offers the perfect canvas for your dream lifestyle. This spacious layout offers opportunity to further expand the living quarters, with a basement offering 8ft ceilings that can be finished upon request. Embracing the tranquillity of its surroundings, yet conveniently situated near a vibrant array of amenities, including restaurants, shopping destinations, and top-tier schools within the Thames Valley District School Board. This is your chance to secure an affordable new build home in this expanding town. (id:18082)
194-1 Mcrae Street
Southwest Middlesex, Ontario
Nestled on a serene street in the flourishing town of Glencoe, this FREEHOLD NEW BUILD will boast three bedrooms and three baths spread across over 1600 square feet of living space. This residence offers the perfect canvas for your dream lifestyle. This spacious layout offers opportunity to further expand the living quarters, with a basement offering 8ft ceilings that can be finished upon request. Embracing the tranquility of its surroundings, yet conveniently situated near a vibrant array of amenities, including restaurants, shopping destinations, and top-tier schools within the Thames Valley District School Board. This is your chance to secure an affordable new build home in this expanding town. PROPERTY TO BE BUILT - PHOTOS FROM A PREVIOUS BUILD (id:18082)
3 - 30 Flamingo Drive E
Woolwich, Ontario
Welcome to 30 Flamingo Dr, Unit 3 A Charming 2-Bed, 2-Bath Townhouse in Desirable Woolwich, Waterloo. This bright and spacious townhouse offers the perfect blend of comfort, style, and convenience. Located in the sought-after Woolwich neighborhood, this 2-bedroom, 2-bathroom home provides an ideal setting for both first-time buyers and those looking to downsize. Step inside to an inviting open-concept layout, featuring a cozy living area with plenty of natural light. The well-appointed kitchen offers modern finishes, perfect for cooking and entertaining. The generous primary bedroom boasts ample closet space, while the second bedroom is perfect for guests or a home office. Additional highlights include a private outdoor patio, ideal for enjoying your morning coffee or evening relaxation. The home also comes with parking, and its proximity to local amenities such as shopping, parks, schools, and public transit makes it a perfect location for easy living. Don't miss out on this fantastic opportunity to own in one of Waterloo's most desirable communities. Book your showing today! (id:18082)
Lot 178 Royal Magnolia Avenue
London, Ontario
Woodfield Design + Build is proud to present the Monland Model, a stunning 2-story home with breathtaking curb appeal! This gorgeous property boasts 3 spacious bedrooms and 2.5 luxurious bathrooms. As you enter the home, you will be greeted by a warm and inviting living space that is flooded with natural light, creating an open and airy atmosphere. The modern kitchen spills into the spacious great room which is the perfect place to prepare delicious meals and entertain guests. Upstairs, you will find a cozy and relaxing primary bedroom that features a large closet and a private ensuite bathroom, complete with double vanities. The two additional bedrooms are equally spacious and offer plenty of natural light and closet space. The property also features a convenient 2-car garage. Located in lovely Lambeth, this home is just a short drive away from local shops, restaurants, and entertainment options and major highways. Don't miss out on this incredible opportunity to make this beautiful property your new home! (id:18082)
97 Main Street E
Lambton Shores, Ontario
New long-term lease, at about $5000 per month gross, to be negotiated at the time of any offers. Lease to include the entire property of and building with the use of a 2 bedroom apartment above on the 2nd floor (presently used for the restaurant as office and storage area ) The apartment is in need of some work, mostly decor and clean up, like paint, flooring etc. Great bar and grill at the edge of town across from the local golf and Country Club licensed for 95 inside plus 105 on the exceptional patio. This operation has been here for many successful years. Option to open for breakfast to increase revenue and profits. (id:18082)
43 - 505 Blue Jay Drive
London North, Ontario
Welcome to 505 Blue Jay Drive, Unit 43, an inviting 2-storey condo townhouse in the desirable Uplands Pointe community. This beautifully maintained home offers three spacious bedrooms, three bathrooms, and a practical layout perfect for families or professionals. With over 1,350 square feet of living space, there's plenty of room to relax and entertain. The main floor features an open-concept kitchen, dining area, and a cozy natural gas fireplace in the living room, creating a welcoming atmosphere. Upstairs, you'll find three generously sized bedrooms, including a primary suite with a walk-in closet and a private 3-piece ensuite. The laundry room is conveniently located on the upper level for added ease. The property includes an attached single-car garage and additional parking in the shared driveway, ensuring space for two vehicles. Enjoy the comfort of central air, gas heating, and low-maintenance living with a condo fee that covers common elements. This quiet, well-managed community is ideally situated near schools, parks, and shopping, with easy access to Adelaide St. N. and Sunningdale Rd. E. Don't miss the chance to own this fantastic home. Immediate possession is available, making it move-in ready. Schedule your viewing today! (id:18082)



