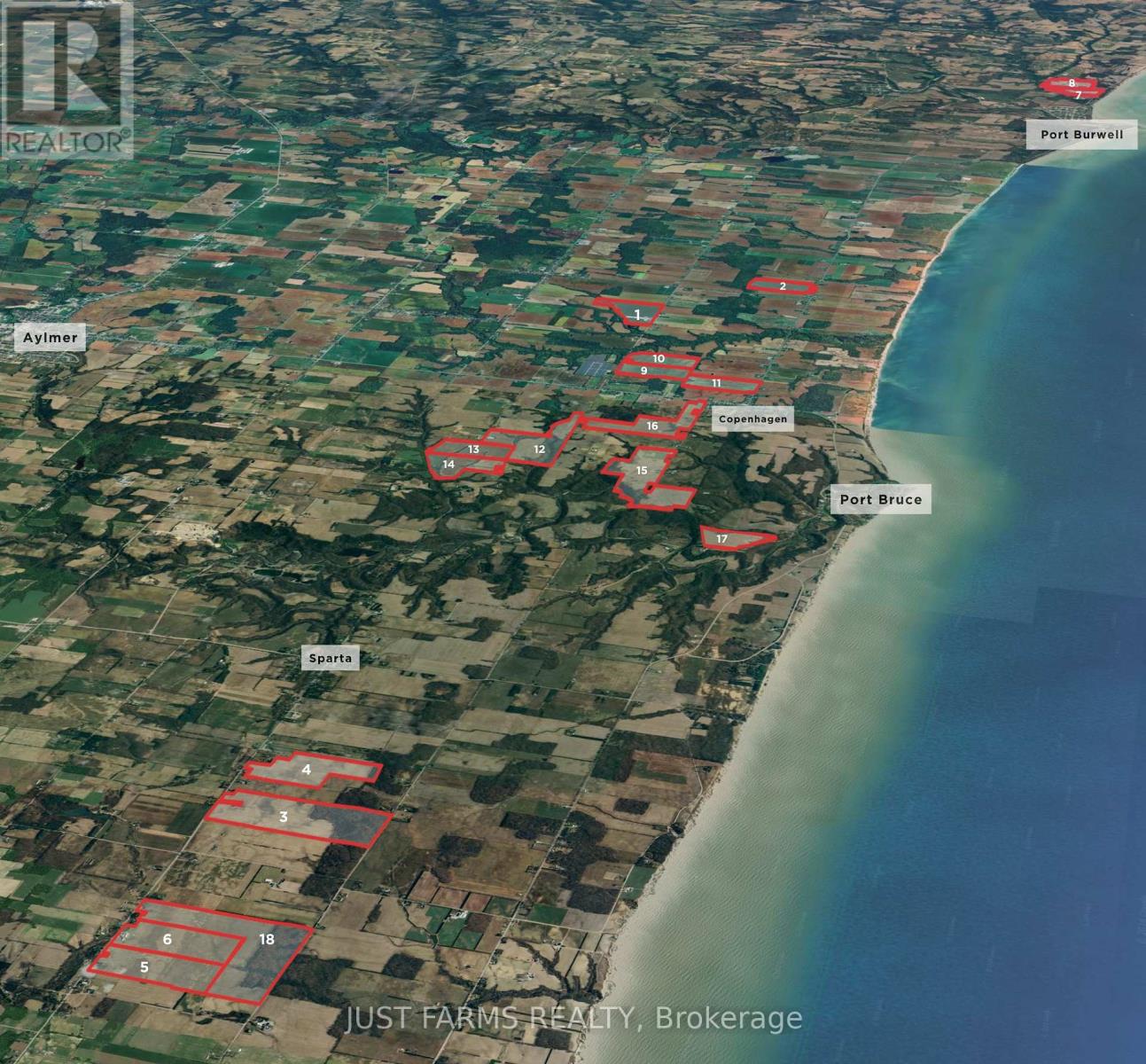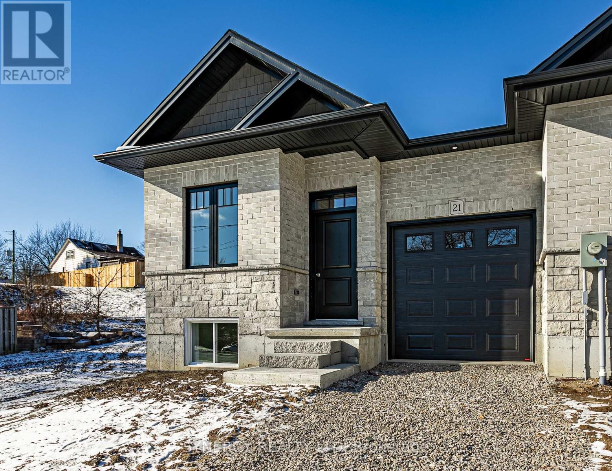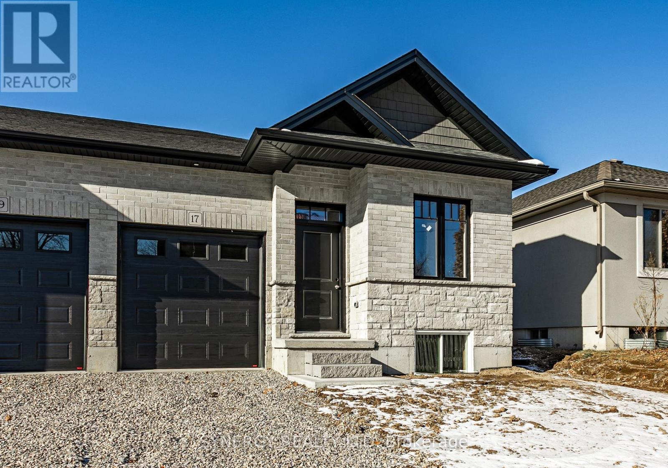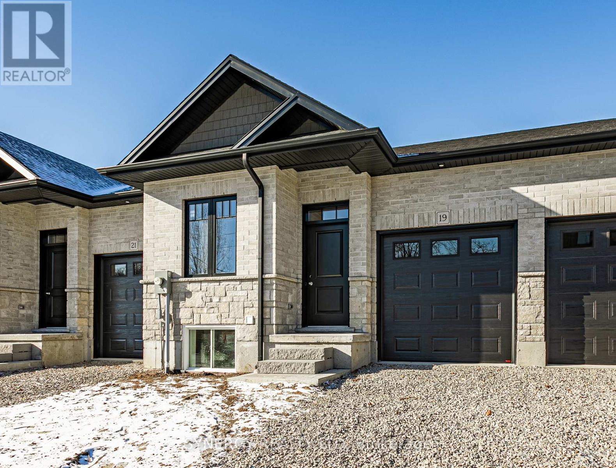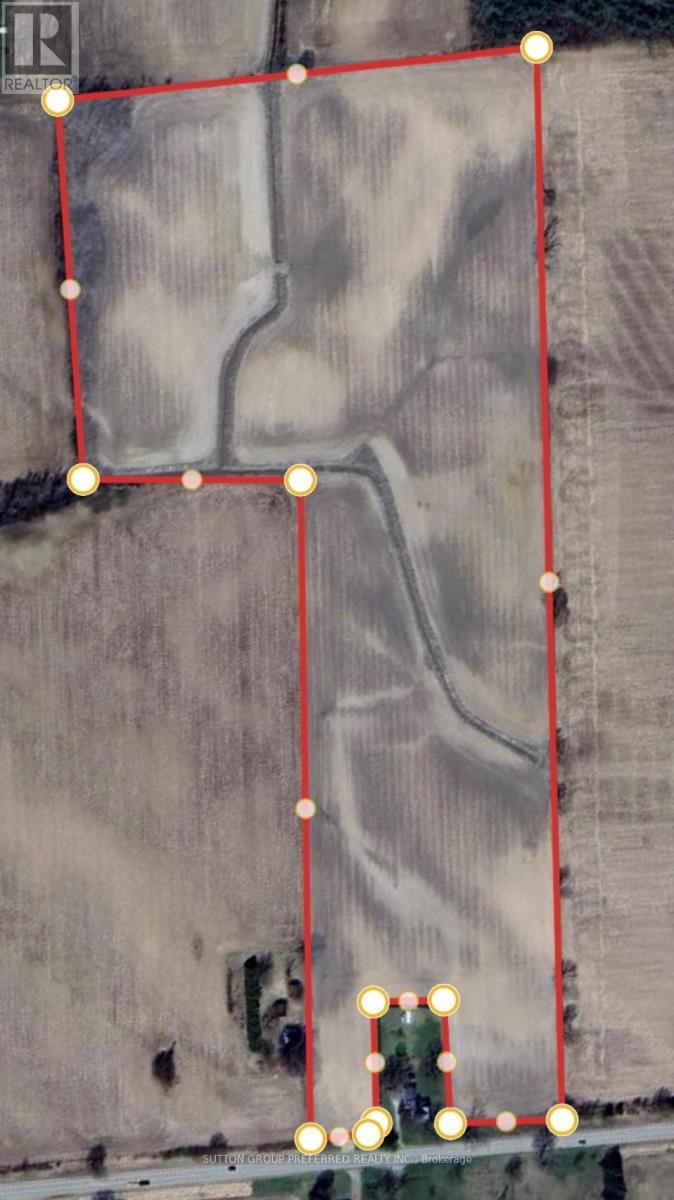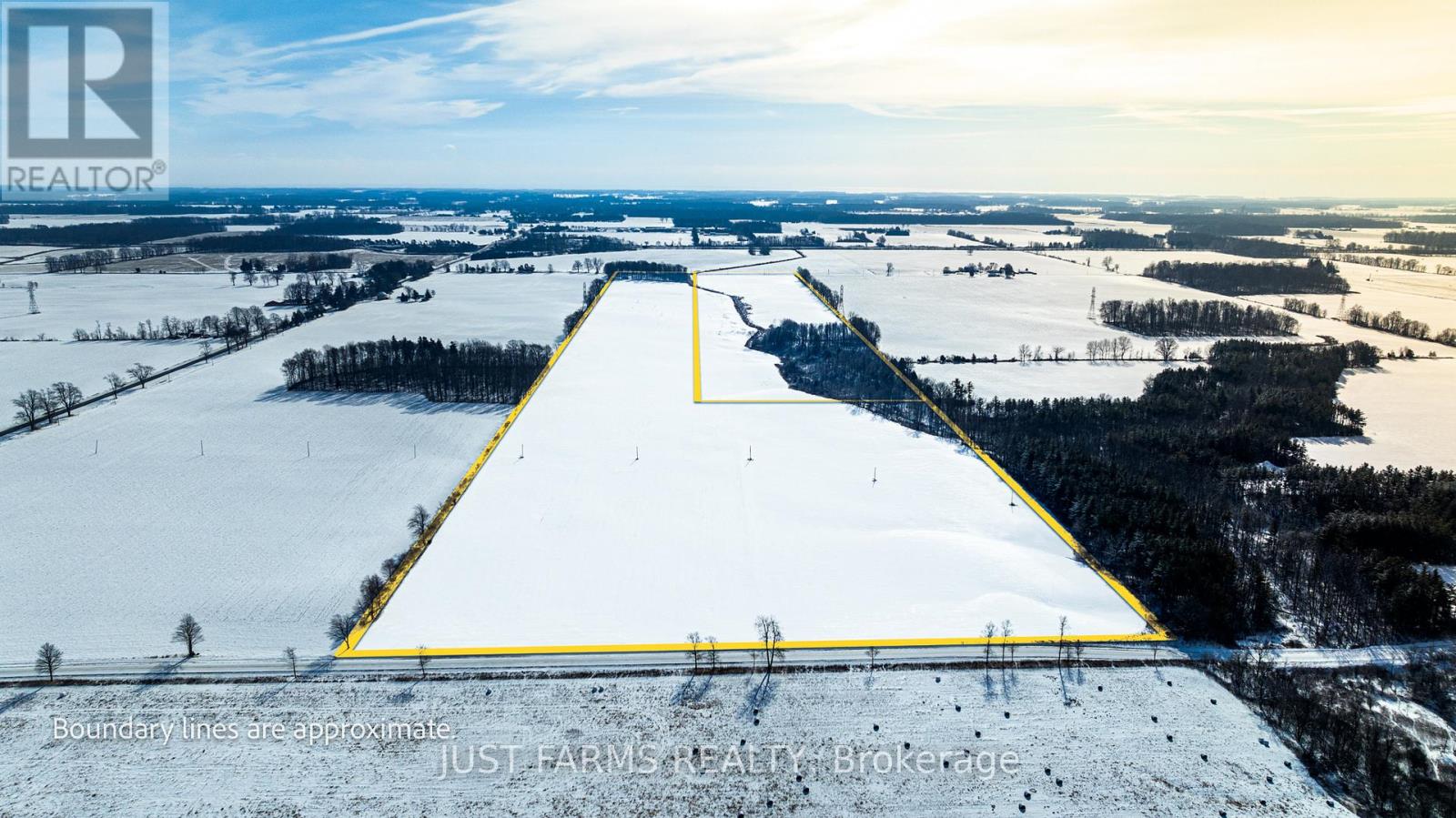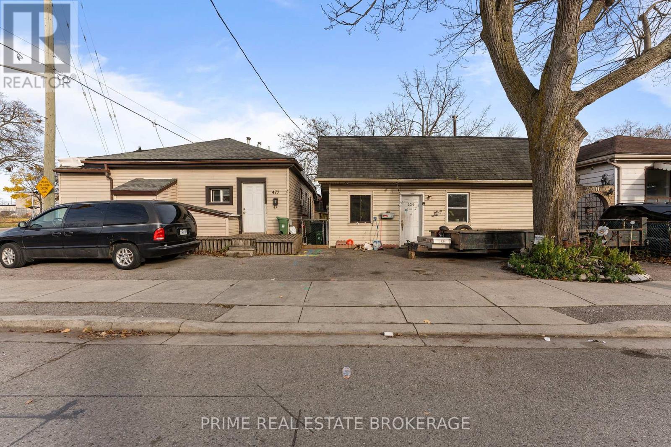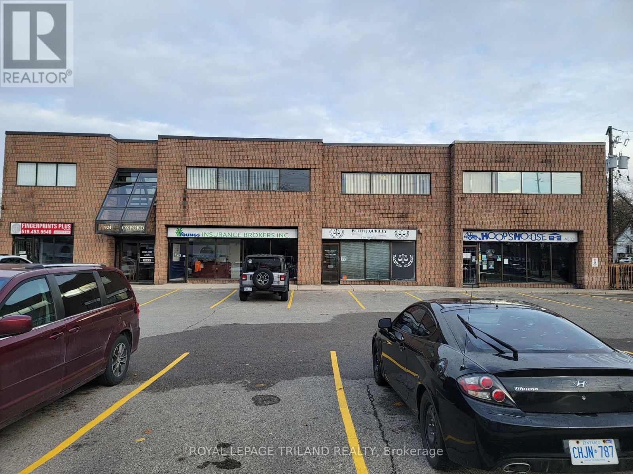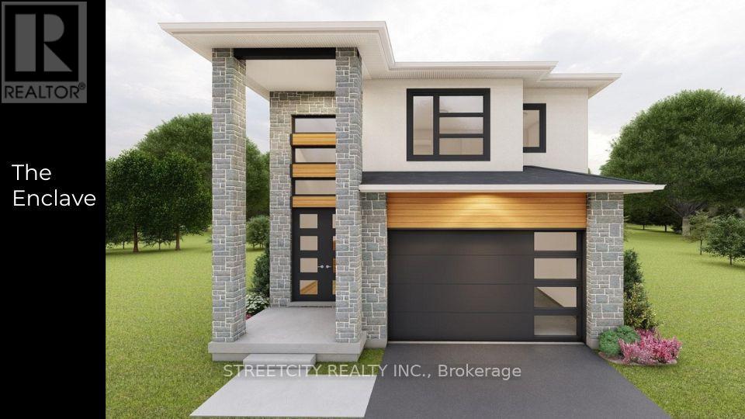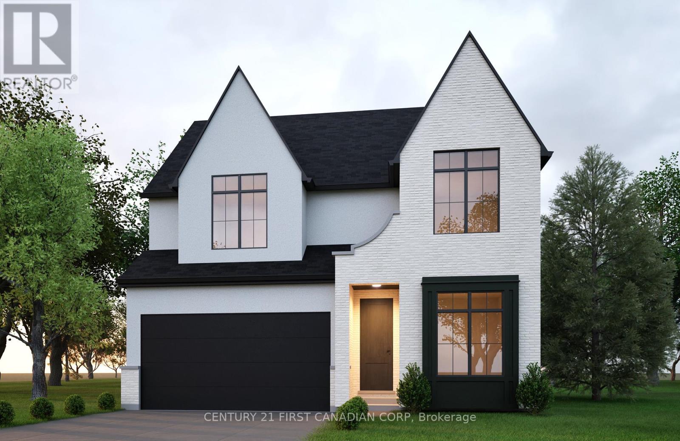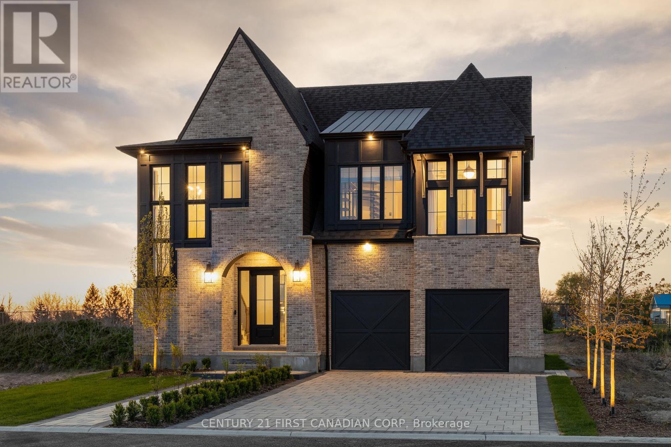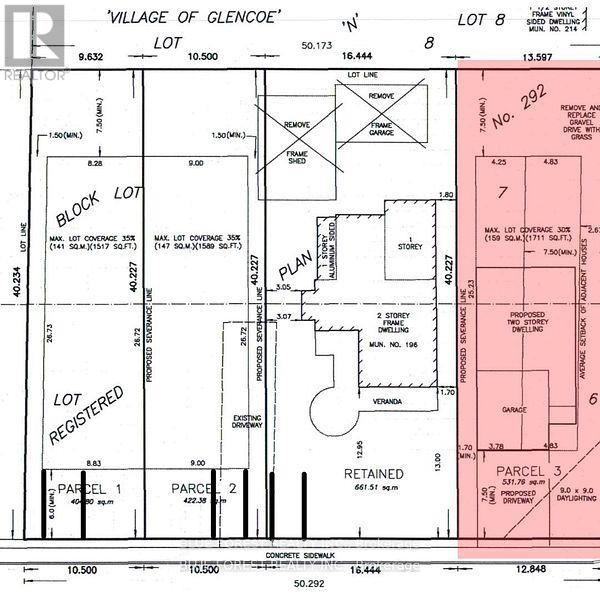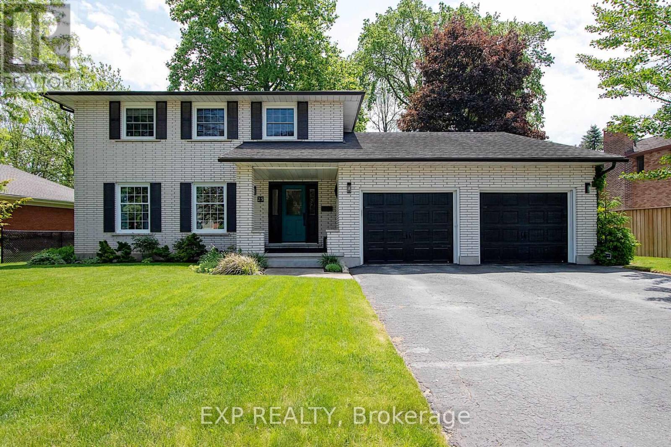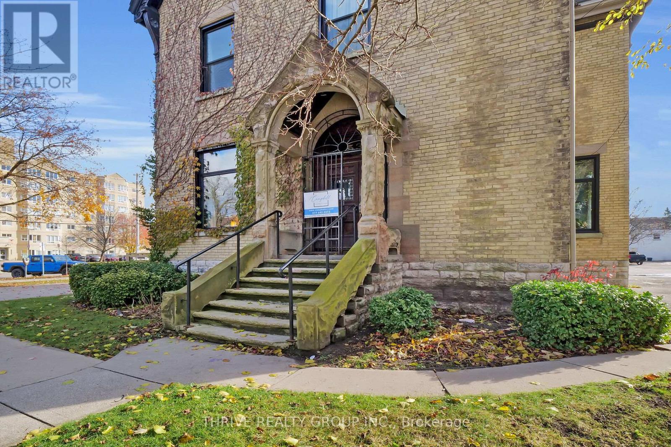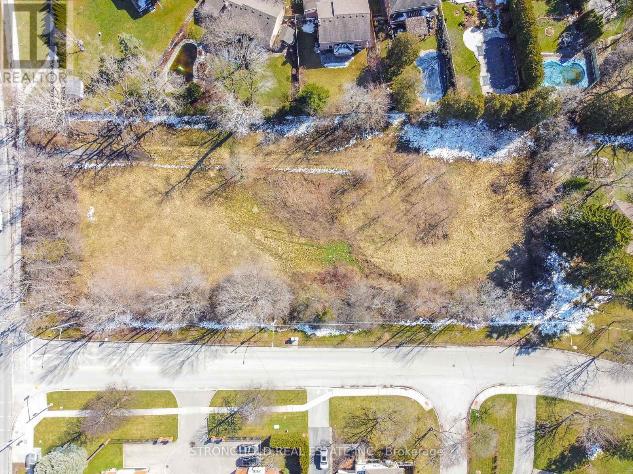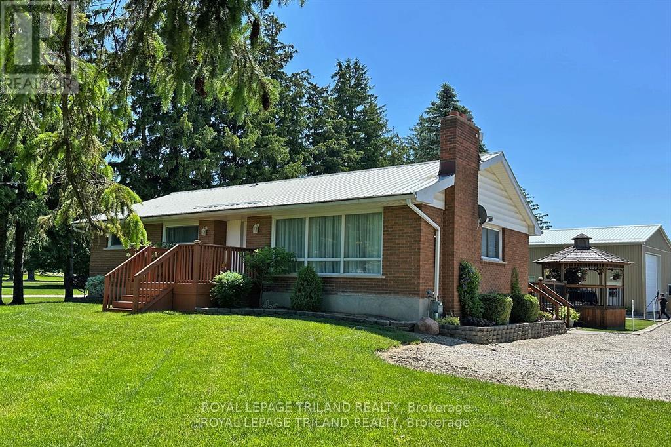
44373 Sparta Line
Central Elgin, Ontario
Attention, farmers and investors. Now available in Elgin County, south east of St.Thomas Ontario, prime agricultural farm land package with over 2,300 acres. Outstanding tight farm block and buildings on systematically tiled ground. Being offered as a package but option presented to purchase individual blocks of land as well. Main yard site located at 50292 Vienna Line, Aylmer, to be sold first. Total acreage includes +/- 2364 acres of land with +/- 1924 acres of workable land. In total there are 18 farm parcels ranging in size from 65 acres to 262 acres. Eight farms include houses with outbuildings and two farms include outbuildings only. For full farm package details please contact Listing Agent. All aerial measurements are approximate. MLS listing notes property details for 44373 Sparta Line only. Complete sales information package available from Listing Agent. (id:18082)
0 Roberts Line
Central Elgin, Ontario
Attention, farmers and investors. Now available in Elgin County, south east of St.Thomas, prime agricultural farm land package with over 2,300 acres. Outstanding tight farm block and buildings on systematically tiled ground. Being offered as a package but option presented to purchase individual blocks of land as well. Main yard site located at 50292 Vienna Line, Aylmer, to be sold first. Total acreage includes +/- 2364 acres of land with +/- 1924 acres of workable land. In total there are 18 farm parcels ranging in size from 65 acres to 262 acres. Eight farms include houses with outbuildings and two farms include outbuildings only. For full farm package details please contact Listing Agent. All aerial measurements are approximate. (id:18082)
21 John Pound Road S
Tillsonburg, Ontario
New Construction by Demelo Design Homes Ltd! One floor living at its finest. This, contemporary, all brick and stone, townhouse bungalow, is walking distance to downtown, located close to local amenities, hospital, restaurants, shopping, and walking trails. It is approximately 1100 sq ft on the main floor, consisting of an open concept kitchen, dining and living room, 2 bedrooms, 2 full baths and laundry. The fully finished basement has a family room, bedroom and 1 full bath. This home comes with a Tarion warranty. This townhouse is in the process of having the basement carpet installed and final touchups to be done before closing. Also paved driveway and seeded grass to be done when the weather allows. Freehold, No condo Fees. Don't miss the opportunity of making this townhouse your home! (id:18082)
17 John Pound Road S
Tillsonburg, Ontario
New! Under Construction by Demelo Design Homes Ltd! One floor living at its finest. This, contemporary, all brick and stone, townhouse bungalow, is walking distance to downtown, located close to local amenities, hospital, restaurants, shopping, and walking trails. It is approximately 1100 sq ft on the main floor, consisting of an open concept kitchen, dining and living room, 2 bedrooms, 2 full baths and laundry. The fully finished basement has a family room, bedroom and 1 full bath. This home comes with a Tarion warranty. Freehold. No Condo Fees. Don't miss the opportunity of making this townhouse your home! (id:18082)
19 John Pound Road S
Tillsonburg, Ontario
New! Under Construction by Demelo Design Homes Ltd! One floor living at its finest. This, contemporary, all brick and stone, townhouse bungalow, is walking distance to downtown, located close to local amenities, hospital, restaurants, shopping, and walking trails. It is approximately 1100 sq ft on the main floor, consisting of an open concept kitchen, dining and living room, 2 bedrooms, 2 full baths and laundry. The fully finished basement has a family room, bedroom and 1 full bath. This home comes with a Tarion warranty. Freehold. No condo fees. Don't miss the opportunity of making this townhouse your home! (id:18082)
Pt Lt26 Longwoods Road
Southwest Middlesex, Ontario
This 33-acre parcel of farmland offers an unparalleled opportunity for those looking to invest in agricultural land or expand their farming operations. With rich, fertile soil and a peaceful country setting, the property is ideal for a variety of uses -- whether it's crop farming, livestock grazing, or simply enjoying wide-open spaces. This property has had a house severed off of it so you can build farm purpose buildings but not a home. Don't miss the chance to own a piece of rural paradise -- only minutes away from Wardsville. (id:18082)
2426 Brigham Road
Middlesex Centre, Ontario
Build your dream home in London's dream neighbourhood while riding your horse in your very own arena. This 20 acre parcel of incredible land is ready for ideas and dreams but already comes equipped with a gorgeous riding arena and horse stalls. Previous residence on property could provide a fantastic staring point, or start from scratch, whatever you do, keep your dreams alive with this once in a lifetime property. (id:18082)
136 - 2805 Doyle Drive
London, Ontario
Introducing the Stratus Towns, crafted by Lux Homes Design & Build, a London award-winning builder and recipient of the *Best Townhome Award for 2023*. Lux Homes is known for elevating the standard of townhome living, and this unit is no exception.With 1,202 sq ft, this LOWER INTERIOR unit features a spacious main floor with a large great room, dining room and kitchen with a large balcony. You have plenty of space with 2 bedrooms and 2.5 bathrooms in total offering so much space for your modern lifestyle. Achieve seamless interior design without the hassle, as each home comes with professionally curated interiors that boast a spacious open-concept layout, maximizing natural light and creating an inviting atmosphere. Enjoy a neutral palette and high-end finishes that exude timeless elegance.Additionally, each unit is equipped with basic alarm systems, 9' ceiling on main floor living level and 8' on bedroom floor level, 8' interior doors on main living level, all-black hardware, and exceptional selections for finishes, providing a touch of luxury and peace of mind.Located in South East London, with close proximity to Highway 401, shopping, dining, great schools, public transit and scenic walking trails, Stratus Towns is the perfect blend of luxury and convenience. Nature enthusiasts will love the nearby scenic walking trails, offering a peaceful escape right at your doorstep.These homes are perfect for first-time buyers or those looking to upgrade their living space with attainable luxury. Move-in ready for Fall 2025, your new beginning starts here. Don't miss the chance to make Stratus Towns your next home! (id:18082)
22279 Kintyre Line
West Elgin, Ontario
Excellent investment opportunity. Located on Kintyre Line just north of Rodney ON. Frontage on both Kintyre Line and McDougall Road with hydro at both roads. Farm includes 105 total acres with +/- 90 workable in two parcels (PIN: 351060168 & 351060167). Systematically tiled at 40 and 50 feet except for 15 acres of random tiling. Tile map available. Soil type is Berrien loamy soil. Excellent yielding farm with 65 bu. beans and 220 bu. corn on average years. Great location near HWY 401, only 40 minutes west of London. (id:18082)
477 Horton Street
London East, Ontario
Attention investors! This rare offering includes five doors across two properties: 477 Horton Street, featuring four one-bedroom units, and 234 Maitland Street, a standalone one-bedroom unit. Sold together, these properties present an exciting fixer-upper project in an up-and-coming area of London.With plenty of long-term development potential and located in a neighborhood seeing consistent growth, this package is ideal for savvy investors looking to add value and maximize returns. Don't miss this opportunity to acquire a total of five units with endless possibilities. (id:18082)
234 Maitland Street
London East, Ontario
Attention investors! This rare offering includes five doors across two properties: 477 Horton Street, featuring four one-bedroom units, and 234 Maitland Street, a standalone one-bedroom unit. Sold together, these properties present an exciting fixer-upper project in an up-and-coming area of London.With plenty of long-term development potential and located in a neighborhood seeing consistent growth, this package is ideal for savvy investors looking to add value and maximize returns. Don't miss this opportunity to acquire a total of five units with endless possibilities. (id:18082)
123 King Street E
Lambton Shores, Ontario
Prime Commercial Investment Opportunity High Exposure Location in Lambton County. Located on the bustling 21 Highway just on the outskirts of Forest, Ontario, this exceptionally well-maintained commercial building offers a rare opportunity for investors seeking a high-traffic, high-visibility location. With 4,134 sq ft of versatile space, the building sits on approximately 1.6 acres of land, providing ample room for expansion or additional development. The property benefits from a C2 zoning designation, allowing for a wide range of commercial uses! Whether you're looking to establish a new business or expand an existing one, this location offers tremendous potential for growth in a community on the rise. The building's immaculate condition ensures that it is ready for immediate occupancy, while its prominent position along Highway 21 ensures heavy vehicle traffic, maximizing exposure to potential customers. With over 1.6 acres of land, there's plenty of opportunity for parking, or expansion. This property offers a unique combination of location, size, zoning flexibility, and condition making it a highly attractive investment for savvy commercial buyers. Don't miss the chance to secure this prime piece of real estate in one of Lambton Countys most accessible and sought-after locations. (id:18082)
3 - 924 Oxford Street E
London, Ontario
Looking to start a new business? Looking to relocate an existing one? This location has all the reasons why you should locate here. Excellent exposure with high visibility on one of London's main arterial roadways with over 20,000 vehicles per day, there is no need to look further. Plenty of onsite parking with a nice mix of other businesses in this corner, 2 storey Plaza. Best suited for professional office uses including legal, accounting, etc. High visibility pylon signage along with band sign to advertise your business. This is the place you need to be. Let's make it happen. Call today to view. (id:18082)
1203 Honeywood Drive
London South, Ontario
**BRAND NEW STAINLESS STEEL APPLIANCES INCLUDED *(Reach out to Listing Agent for buyer promotion) .TO BE BUILT- the ICON From Origin Homes. Full walk-out lot property with RAVINEWOODED. proudly situated in South East London's newest development, Jackson Meadows. This icon model is an embodiment of luxury, showcasing high-end features and thoughtful upgrades throughout. The separate entrance leading to abasement. Boasting a generous 2488 sqft, The Origin offers 4 bedrooms and 3.5 bathrooms. Inside, the home is adorned with luxurious finishes and features that elevate the living experience. High gloss cabinets, quartz countertops and backsplashes, soft-close cabinets, a sleek linear fireplace, pot lighting and much more. COME AND SEE WHAT THIS INCREDIBLE HOME HAS TO OFFER. ** This is a linked property.** (id:18082)
1218 Honeywood Drive
London South, Ontario
**BRAND NEW STAINLESS STEEL APPLIANCES INCLUDED *(Reach out to Listing Agent for buyer promotion) .TO BE BUILT!! THE BEST VALUE ON THE MARKET! Welcome to The Origin Homes. Proudly situated in Southeast London's newest development, Jackson Meadows. The ENCLAVE model is an embodiment of luxury, showcasing high-end features and thoughtful upgrades throughout. The separate entrance leading to basement. This home is designed for both elegance and functionality. Boasting a generous2192 square feet Option A Enclave offers 4 bedrooms and 2.5 bathrooms and 2078 square feet option B Enclave offers 3 bedrooms and 2.5 bath. Model 2192 Square feet Option C Enclave offers 4 bedroom with 3.5 bathrooms with slight price difference from the listing price. Many lots and plans area available Inside, the home is adorned with luxurious finishes and features that elevate the living experience. High gloss cabinets, quartz countertops and backsplashes, soft-close cabinets, a sleek linear fireplace and pot lighting. Other models and lots are available, ask for the complete builder's package. ** This is a linked property.** (id:18082)
Lot 32 Upper West Avenue
London, Ontario
Introducing The Doyle, our latest model that combines modern elegance with unbeatable value. This stunning home offers 4 spacious bedrooms and 2.5 luxurious baths, perfect for families seeking comfort and style. Enjoy Royal Oaks premium features including 9-foot ceilings on the main level, 8-foot ceilings on the upper level, quartz countertops throughout, hardwood spanning the entire main level and large windows adding an open and airy feel throughout the home. Thoughtfully designed floor plan with ample space for relaxation and entertainment. Featuring a desirable walkout lot, offering easy access to outdoor spaces and beautiful views. Choose from two distinct elevations to personalize your homes exterior to your taste. Nestled in the highly desirable Warbler Woods community, known for its excellent schools, extensive walking trails, and a wealth of nearby amenities. Experience the perfect blend of luxury and convenience with the Doyle. Your dream home awaits! Photos are from a previous model for illustrative purposes. Each model differs in design and client selections. Elevation may include upgrades not included in the standards. (id:18082)
2166 Linkway Boulevard
London, Ontario
TO BE BUILT! Dream do come true with this gorgeous home that combines modern elegance with exquisite design. The eye-catching exterior boasts a captivating mix of brick and hardie board, creating a seamless transition that exudes a contemporary feel. Step inside and be greeted by the grandeur of 9-foot ceilings on the main floor, offering a sense of openness and spaciousness. The interior is adorned with large windows throughout, adding a touch of sophistication and creating a seamless connection with the exterior design. The heart of the home, the kitchen, is a culinary enthusiast's dream. It showcases a stunning cathedral-style window spanning 15 feet high, allowing an abundance of natural light to flood the main floor. The kitchen also offers a dream pantry with ample storage, including a separate food preparation area complete with a window and sink. The quartz island sprawling an impressive 10 feet, offers an abundance of space for culinary creations, casual dining, and entertaining guests. Escape to the outdoors through an oversized patio door leading you to thoughtfully designed covered porch, overlooking a pond. The perfect spot to unwind and enjoy the beauty of nature in privacy. Upstairs hosts all 4 bedrooms. The master suite is a true retreat, complete with a walk-in closet featuring ample shelving for organizing your wardrobe. The master bathroom is a spa-like oasis, boasting oversized windows that invite natural light and breathtaking views. Pamper yourself in the oversized soaker tub or indulge in the glass shower. This is your opportunity to actualize your dream home with the esteemed Royal Oak Homes. Located in proximity to a variety of amenities, exceptional schools, and enchanting walking trails, the lifestyle offered here is unparalleled. More plans and lots available. Photos are for illustrative purposes only. For more information on where we are developing, please visit our website. (id:18082)
198 Mcrae Street
Southwest Middlesex, Ontario
Exceptional opportunity awaits with this rare property. The generous dimensions of this corner lot provide a canvas for creativity, allowing you to envision and create a personalized residence tailored to your unique lifestyle and preferences. With services already in place, you have the freedom to focus on realizing your dream home without delay. Spanning 42 feet by 132 feet, this fully serviced building lot offers ample space for designing and building your dream home. Enjoy the best of both worlds with proximity to downtown amenities, including shops, restaurants, and cultural attractions, coupled with the opportunity to establish a private oasis in the heart of this growing town. (id:18082)
25 Demeyere Avenue
Tillsonburg, Ontario
Welcome to this stunning 2-storey brick home nestled on a picturesque ravine lot within the desired Annandale Subdivision of Tillsonburg. Boasting 3 bedrooms, plus den and 4 full baths, this home is filled with timeless charm and modern luxury. Featuring countless updates, including vinyl windows, a 50-year metal shingle roof, renovated kitchen, bathrooms and many other thoughtful updates and details throughout! With a spacious main floor layout, perfect for entertaining, and a lower level featuring a large rec room, laundry area, craft room, den, full bath, workshop, exercise room and 2 large storage rooms, there's ample space for the whole family. Relax in the cozy family room complete with a natural wood-burning fireplace, and patio doors leading to the serene, landscaped backyard. Embrace the tranquility and convenience of this prime location, just moments from amenities yet surrounded by nature's beauty. Don't miss out on this rare opportunity. Schedule your private viewing and make this dream home yours. (id:18082)
533 Queens Avenue
London East, Ontario
Discover this beautifully upgraded mixed-use property, perfectly positioned in the sought-after Woodfield District. The main floor offers versatile office space, currently owner-occupied as a chiropractic clinic and wellness center, with vacant possession available for a seamless transition. The upper levels feature three residential units: a one-bedroom and two-bedroom apartment on the second floor, and a spacious three-bedroom unit on the third. Each unit provides excellent rental income potential in this vibrant and centrally located neighborhood. The building has been meticulously updated, including new vinyl plank flooring, LED lighting, windows, renovated washrooms, and offices. It boasts a new central air system, ductless A/C units, and a state-of-the-art security system for modern convenience and safety. With ample on-site parking for 22 vehicles and additional municipal street parking, this property is an exceptional investment opportunity or a turnkey space for an owner-occupied. **EXTRAS** FULL LEGAL DESCRIPTION: LT 3 & PT LT 2 PLAN 36(E), PTS 4, 5, 6, 7, 8 33R4468; S/T & T/W 680703, S/T EASE OVER PT 5 PL 33R-4468 AS IN LT508534 (id:18082)
533 Queens Avenue
London East, Ontario
Discover this beautifully upgraded mixed-use property, perfectly positioned in the sought-after Woodfield District. The main floor offers versatile office space, currently owner-occupied as a chiropractic clinic and wellness center, with vacant possession available for a seamless transition. The upper levels feature three residential units: a one-bedroom and two-bedroom apartment on the second floor, and a spacious three-bedroom unit on the third. Each unit provides excellent rental income potential in this vibrant and centrally located neighborhood. The building has been meticulously updated, including new vinyl plank flooring, LED lighting, windows, renovated washrooms, and offices. It boasts a new central air system, ductless A/C units, and a state-of-the-art security system for modern convenience and safety. With ample on-site parking for 22 vehicles and additional municipal street parking, this property is an exceptional investment opportunity or a turnkey space for an owner-occupier. (id:18082)
159 Renaissance Drive
St. Thomas, Ontario
DHP Homes welcomes you to 159 Renaissance Drive situated in the desirable Harvest Run subdivision. This Five bedroom home comes with quality finishes. Entering into the foyer you are greeted with 18ft ceilings and an inviting feature wall, a two piece guest bathroom, and an open plan Kitchen offering bespoke cabinetry with quartz countertops and oversized island, the family room with fireplace and custom cabinetry and a bright dining room with access to a rear covered porch, finally a mud room leading to a double car garage complete the main floor. Upstairs boasts a primary bedroom with walk in closet and an ensuite with a double vanity and custom walkin tiled shower, 3 additional bedrooms, a family bathroom and laundry await. The basement has been fully finished with 8.5ft ceilings, a rec room with a feature fire place, a further bedroom and an additional bathroom. Located 15 mins to London or Port Stanley. Upgrades include, concrete driveway, irrigation system, fully finished basement, oak staircase. (id:18082)
1589 Richmond Street
London North, Ontario
Perfect for student housing, seniors or luxury condos. A 1.36-acre high density residential development site. A rare opportunity to purchase the last great Masonville infill site. Walking distance to Western University, Masonville Place, and University Hospital. The property is designated as Rapid Transit Corridor in the Official Plan which allows for high density. (id:18082)
5103 Dundas Street
Thames Centre, Ontario
Country Living... City Close: Just on the outskirts of London this very well maintained Ranch offers many possibilities. Easy one floor living. The main level provides an eat-in country kitchen, generous living room with fireplace, 3 Bedrooms, a four piece bath and a relaxing sunroom with deck and BBQ access. On the lower level there's another 3 piece bath, a large Rec/Games room, a forth bedroom and Laundry. Outside you'll find a manicured landscape, Large BBQ deck and gazebo, a 8'X20' Storage Shed/bunkie/hot tub and a 30'X66'detached garage/shop ideal for the work from home contractor or avid car buff. A must-see. (id:18082)
