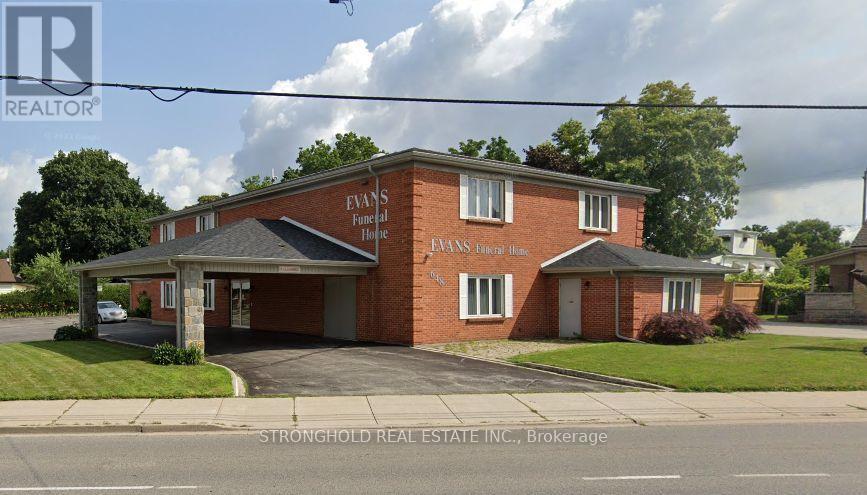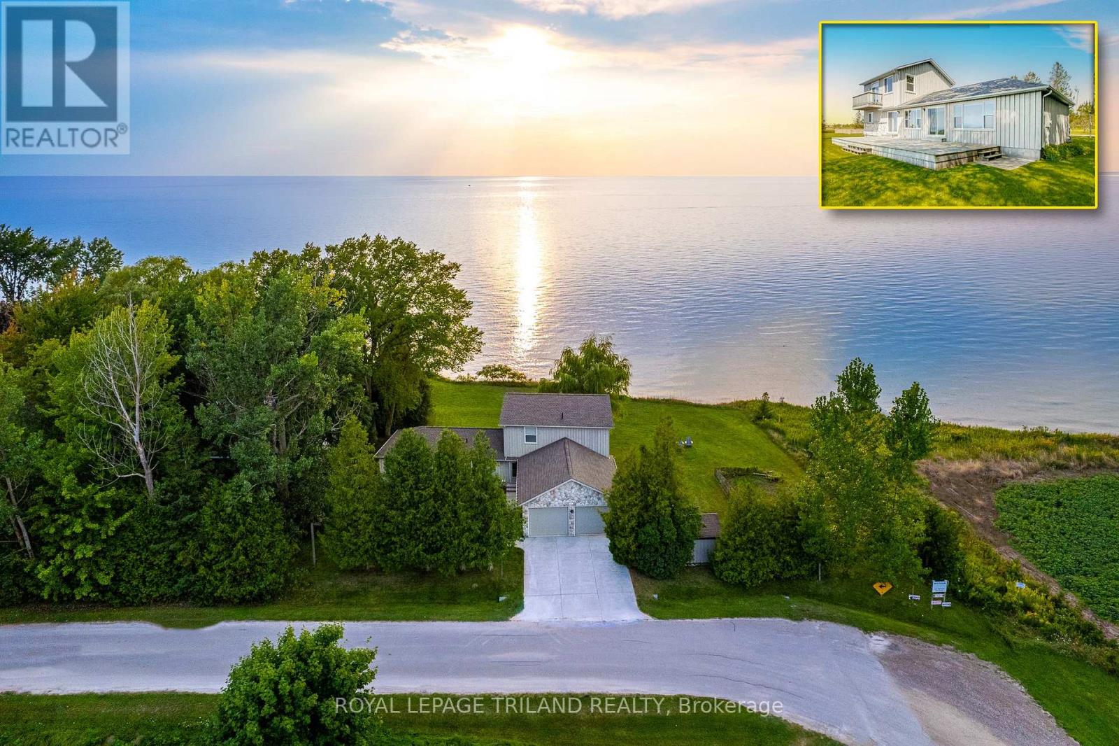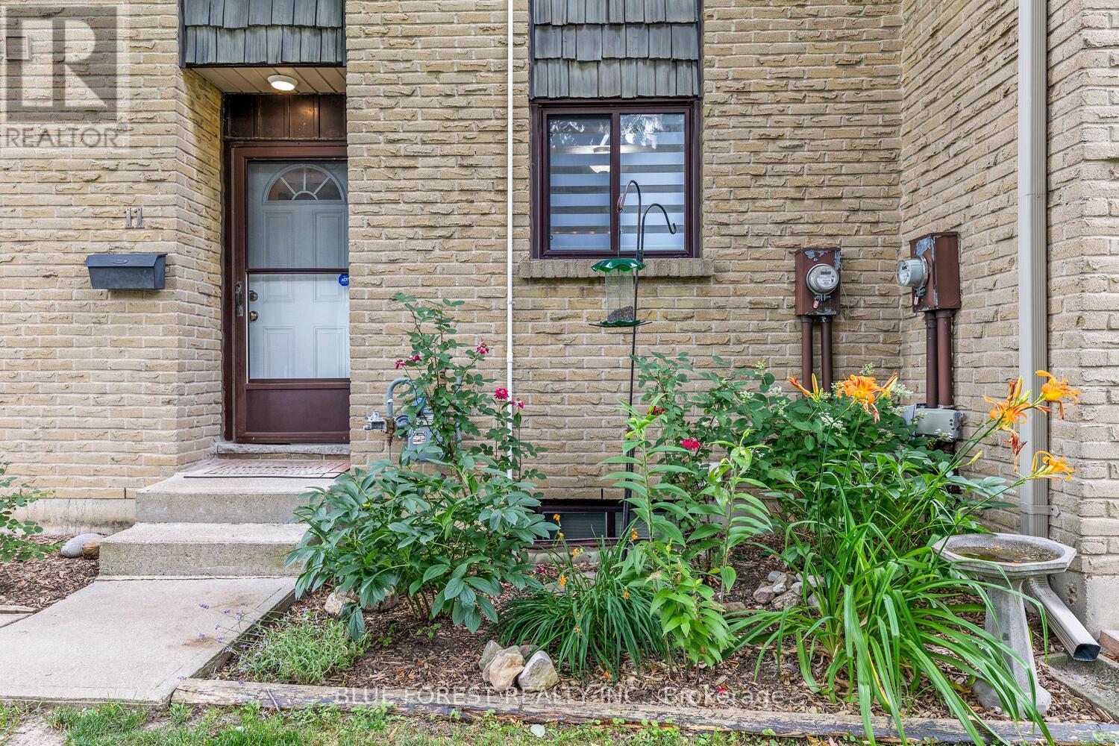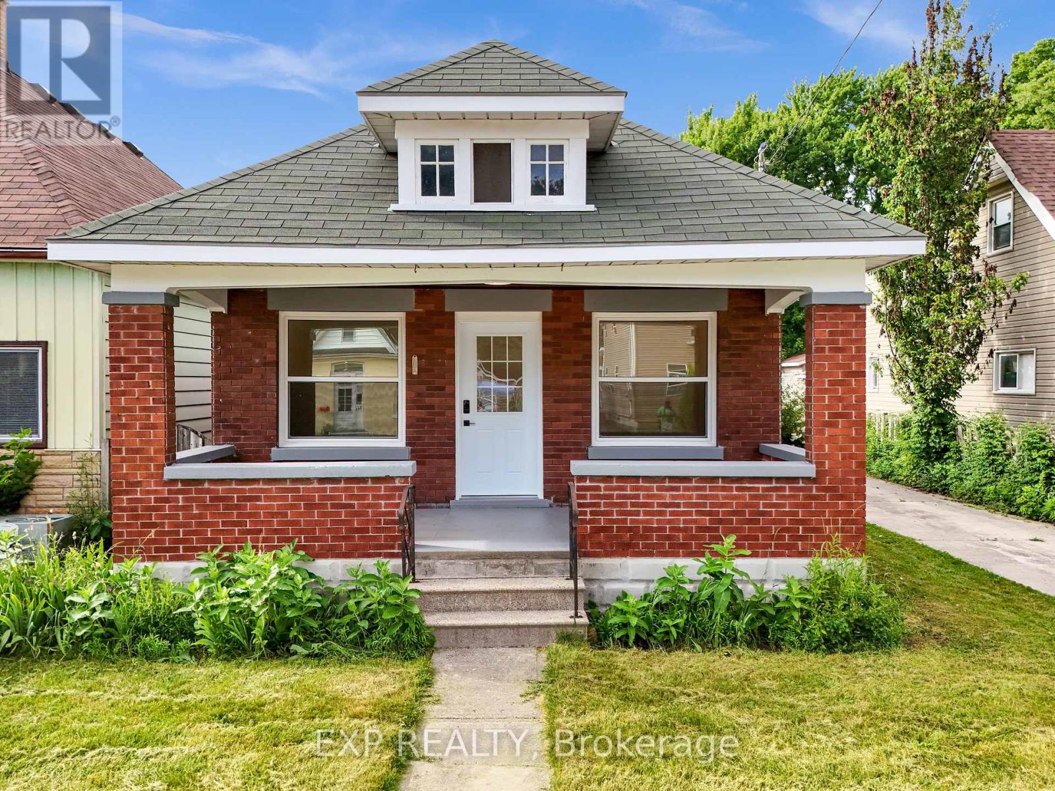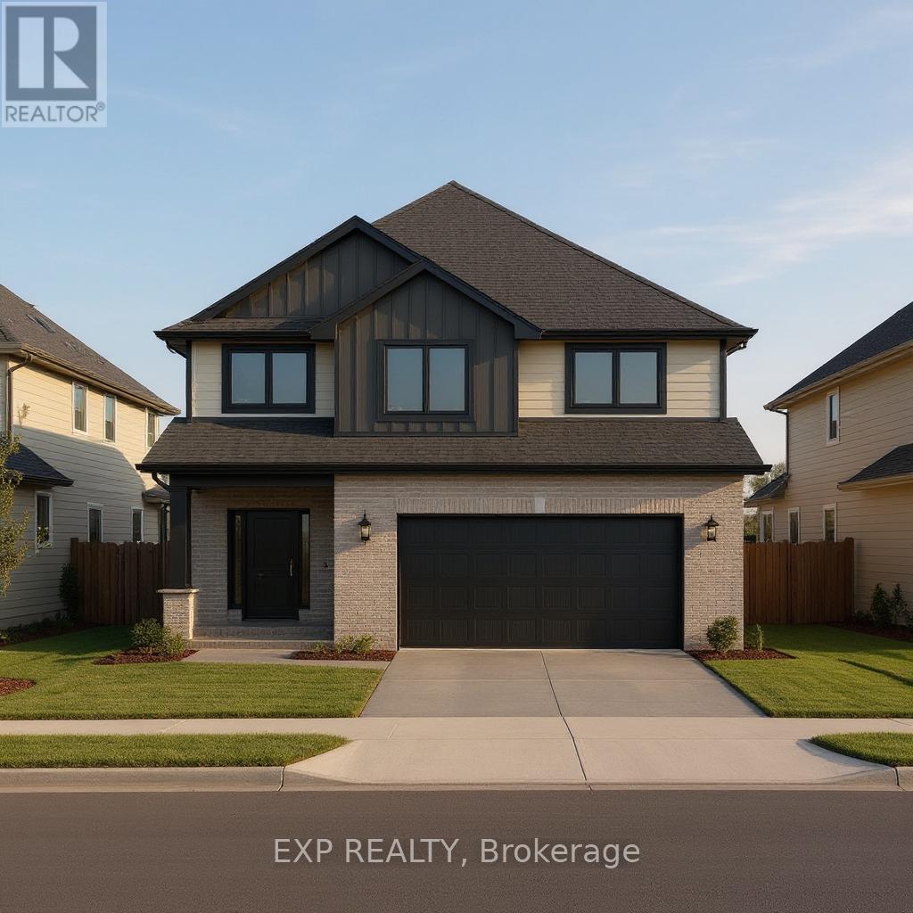
648 Hamilton Road
London East, Ontario
Discover the potential at 648 Hamilton Road, a highly visible commercial property ideally located in the heart of London's revitalizing Hamilton Road corridor. This prime site offers a blend of strong street exposure, flexible zoning, and redevelopment potential making it an attractive asset for business owners, investors, or developers. The operation of a funeral home, crematorium, transfer service, removal service, or any other business within the bereavement sector is expressly prohibited on these premises, and this restriction shall remain binding upon the current owner and all subsequent owners, successors, or assigns. Must be sold in conjunction with 658 Hamilton Road. (id:18082)
15 Empire Parkway Street
St. Thomas, Ontario
Immaculate and spacious Free Hold Town Home located in one of top style living area in Southeast St.Thomas, surrounded by variety of services, new houses & future development, family friendly neighbourhood with comfort zoned, few steps to a new playground, parks, trails and within the Mitchell Hepburn School District. This 2 story freshly painted unit will exceed all your quality expectations! Starting with a covered front porch leads to a bright open concept main floor, offer a good size family room, a modern kitchen with breakfast island, all stainless steel appliances, gas stove & built-in microwave, ceramic till floor through the foyer and kitchen plus 2 pc. Bathroom, a glass door leads to the out side wood deck in fully fenced backyard. Second floor offer tow generous bedrooms, 4 pc. Bathroom, a primary bedroom with 3 pc.Ensuite bath, walk-in closet. Lower level future a good size recreation room, 3 pc. Bathroom, a laundry room & an extra storage room. This is an excellent choice and great fit for a first time home Buyer! You Do Not have to pay Condominium fees!! This should become your place soon, call and book your private showing. (id:18082)
367 Springbank Drive
London South, Ontario
Endless Possibilities in a Prime Location! Step into comfort and versatility with this beautifully maintained 2-bedroom, 2-bathroom home, ideally situated on a spacious, fully fenced lot. Complete with a detached garage and parking for up to 6 vehicles, this property offers a rare blend of residential charm and commercial potential under AC2(12) zoning allowing for uses such as medical/dental offices, clinics, studios, personal service establishments, offices, convenience stores, and more. Recent updates provide peace of mind and year-round comfort, including a new roof (2022), upgraded attic and wall insulation, and a modern furnace and AC system. The thoughtfully redesigned floor plan opens the door to redevelopment, with the main floor ideal for commercial use and the upper and lower levels suited for residential rental income. Located just minutes from major amenities, this is a unique opportunity to own a property with significant live-work or investment potential in a sought-after neighborhood. Don't miss out schedule your private showing today! (id:18082)
71899 Sunridge Crescent
Bluewater, Ontario
GRAND BEND AREA .65 ACRE LAKEFRONT HOME W/ SANDY BEACH | ONE OF A KIND OFFERING: This impressive & young 4 season Scandinavian style beach house, just a 5 min drive to everything you need in downtown Grand Bend, provides views of the lake & sunsets so exquisite, so epic, so stunning, that they'll outclass any other lakefront view you've seen! As a local real estate specialist & also as someone who grew up on the lake in this area, I've visited many lakefront properties. THIS gorgeous 2500 SQ FT 4 bed/3 bath lakefront charmer has the most immaculate & incredible views of Lake Huron & it's top 10 sunsets you will have ever seen in your life! It is absolutely breathtaking - a lakefront gift from the heavens, with almost every window in the home framing-in this mind-blowing view for your daily enjoyment, offering over 200 degrees of panoramic lake & sunset views spanning the staggering 177 FT of lake frontage! Plus, you get stellar & consistent sandy beach! The unique house, w/ a newer furnace, hot water tank, & roof (all less than 10 yrs old), offers a spectacular exterior & interior alike. Passing the stone/board & batten exterior to enter the home, you'll be able to see the lake the second you walk through the roadside door just opposite the inside entry from your roomy attached garage. The bright & beachy feel fosters a superb harmony w/ the expansive lakeview windows, boasting unique whitewashed wood ceiling features & higher-end Scandinavian finishing w/ attention to quality & longevity at every turn. The efficient younger home offers low utility billing, right on the shoreline! With over 1/2 an acre of premium privacy on the lake, practically NO NEIGHBORS, & privately owned & BRAND NEW (2023) stairs to the beach, this is a show stopper! Super unique, exceptionally well-positioned for water & sunset views, & available fully furnished w/ HOT TUB & quick possession. AirBnB Ready w/ Cleaners / $75K per yr Rental! Book your private viewing today. (id:18082)
5440 Lyndon Court
Windsor, Ontario
ENJOY A PEACEFUL LIFESTYLE WITH PRIDE IN OWNERSHIP. NESTLED ON A QUIET CUL-DE-SAC NEAR PARKS, GOLF, SHOPPING & TOP SCHOOLS. THIS MOVE-IN READY GEM FEATURES BRAND-NEW FLOORING, QUARTZ COUNTERS, STAINLESS STEEL APPLIANCES, UPDATED HVAC, ELECTRICAL, AND PLUMBING. THE BRIGHT 3-LEVEL LAYOUT OFFERS DEFINED LIVING SPACE, INCLUDING A FINISHED LOWER-LEVEL FAMILY ROOM WITH FULL BATH. ENJOY A LARGE FENCED BACKYARD WITH SUNDECKPERFECT FOR ENTERTAINING OR FUTURE EXPANSION. ROOM TO ADD AN IN-LAW SUITE OR ADU MAKES THIS A SMART INVESTMENT. FAMILY-FRIENDLY LOCATION, FULLY UPDATED, STEPS TO PARKLAND & TRAILS, AND ROOM TO GROW. (id:18082)
4380 Green Bend
London South, Ontario
Build Your Dream Home - Custom Luxury with Endless Possibilities! This is more than just a home, it's a custom-built opportunity to create your perfect space, tailored entirely to your lifestyle. To be built by LUX HOMES DESIGN & BUILD, this almost 2,900 sq. ft. residence is packed with upgrades, premium finishes, and thoughtful add-ons.From the moment you step inside, you'll be welcomed by a bright, open-concept layout designed for both everyday comfort and entertaining. Large windows flood the home with natural light, creating a warm and inviting atmosphere. Every detail has been carefully considered, showcasing the craftsmanship and attention to detail that LUX HOMES DESIGN & BUILD is known for. Customize to Your Taste - Make this home truly yours with personalized selections for flooring, countertops, cabinetry, paint colours, and more. Want to finish the basement? Consider adding a guest suite, a recreation room, or even a home gym - the possibilities are endless! Outdoor Living at It's Best - Set on a premium lot, the backyard offers lush greenery and a peaceful, scenic view - perfect for relaxing evenings or outdoor gatherings, no matter the season. Prime Location - Conveniently located near Highway 401, the Bostwick Community Centre, shopping, schools, and all major amenities, you'll enjoy easy access to everything you need. Don't Miss This Rare Pre-Construction Opportunity! Now is your chance to build the home you've always envisioned on a beautiful lot in a sought-after location. (id:18082)
348 Caradoc Street S
Strathroy-Caradoc, Ontario
Attention Do-it-yourselfers, and Contractors. Great opportunity to purchase a fixer-upper at an affordable price. This home sold for $610,000 last year. The house has had some extensive smoke damage. ( not a full-on fire, no structural damage incurred ). Partial remediation has been completed, it just needs to be put back together. HVAC has been checked out, and everything is in good working order. The main floor is a clean canvas for your personal touch. It needs a ceiling in the kitchen/dining area, paint and flooring throughout, attic insulation, a bathroom and kitchen. Nice large lot in south end of town. Outside there's an above ground pool, private treed yard, deck and gazebo. Being sold in as-is, where-is condition. Contents in garage and shed belong to Seller. Offers being held until July 16 so potential buyers can do their own due diligence pertaining to inspections, contractor quotes and financing options. (id:18082)
64 Caverly Road
Aylmer, Ontario
This one wont wait! Cute as a button and move in ready. This charming 1.5 storey red brick home features an open concept main floor with bright living room and updated kitchen eat-in kitchen, as well as 2 main floor bedrooms ,updated 4 pc bathroom and mudroom side entrance. The second floor greets you with 2 more generous bedrooms and a handy 2 pc. Bathroom. The basement is complete with office space, finished family room and utility/storage area. All situated on a gorgeous landscaped lot with fully fenced back yard and single detached garage. Perfect for first time buyers or downsizing. Close to schools, parks and shopping. 20 minutes to direct 401 access (id:18082)
11 - 460 Southdale Road E
London South, Ontario
Move-in ready 3-bedroom, 2-bath condo in a premium South London location. This attractive and affordable home offers a spacious main level featuring a cozy gas fireplace, offering an additional source of economical heating. Enjoy the private concrete patio that is perfect for relaxing on warm summer days. The finished lower level adds extra living space ideal for a home office, rec room, or storage. Additional upgrades include a new heat pump installed in October 2024 and an updated 200-amp breaker panel installed in 2021, providing comfortable and efficient heating and cooling year-round. This well-maintained condo is conveniently located close to White Oaks Mall, the 401 highway, Highland Golf Club, as well as nearby parks, schools, transit, and dining options. It is ideal for first-time buyers, young families, professionals, or investors seeking low-maintenance living without sacrificing space or convenience. The low maintenance fee includes water, and pets are permitted. This home comes complete with 5 appliances, making it truly move-in ready for your convenience. Don't miss your chance to own this exceptional townhome. Book your private showing today! (id:18082)
12 Henderson Court
Ingersoll, Ontario
This spacious home on a Cul-de-Sac features 2+1 bedrooms and 2 bathrooms, offering ample space for comfortable living. Primary Br. has a walk-in closet and ample space for a kingsize bed. Lower level walks out to a large deck as does the dinning room on the main level. The 3rd br in the lower level is massive with a walk in closet and large window. The main floor includes a welcoming livingroom, a spacious dining room, an ample kitchen, all the appliances and featuring a convenient main floor laundry. The property is fenced, providing privacy and security for you and your animals , and includes a handy shed for extra storage. The expansive lower level awaits a few finishing touches to make it your beautiful retreat! Situated in a desirable neighbourhood, this home is close to schools, essential amenities, and on the edge of the countryside making it perfect for those wanting the benefits of town life with the quiet of the country. This home is only 13 yrs old with 1 owner. Attention hobbyist, the 2 car garage is heated! **EXTRAS** Most furniture and household items are available for sale. (id:18082)
222 Sterling Street
London East, Ontario
Welcome to 222 Sterling Street in London, Ontario!This charming, move-in-ready home is nestled in a lovely neighbourhood surrounded by mature trees, making it an ideal choice for first-time buyers, students, or retirees seeking comfortable, low-maintenance living.The home features an updated kitchen with quartz countertops, newer appliances, a brand-new dishwasher (2024) and washer and dryer (2019). The bathroom was beautifully refreshed in 2023 with a new tub and tile shower surround, while the roof was replaced at the end of 2024 for added peace of mind.Outside, youll find a generously sized, landscaped backyard offering excellent privacy thanks to mature trees, along with two handy storage sheds for your convenience.True pride of ownership shines throughout this home, which also enjoys the added advantage of a fantastic location close to parks, restaurants, shopping, and schools. Its just a 10-minute drive to Western University, 7 minutes to Fanshawe College, and under 15 minutes to both Victoria Hospital and University Hospital.Dont miss the opportunity to make this well-cared-for property your new home! (id:18082)
11 Basil Crescent
Middlesex Centre, Ontario
Welcome to this beautifully upgraded 4-bedroom, 3-bathroom home in the charming village of Ilderton, just a 10 minute drive from London, available August 1. Featuring a sun-filled open-concept main floor, its perfect for entertaining with a spacious kitchen offering quartz countertops, built-in stainless steel appliances, and a large island with breakfast bar. The dining area walks out to the backyard, creating a seamless flow for indoor-outdoor living. Upstairs you'll find four generous bedrooms, including a primary suite with a walk-in closet and 3-piece ensuite. Additional highlights include hardwood floors throughout, quartz counters in all bathrooms, main floor laundry, and a double car garage. Some images have been digitally enhanced using AI to depersonalize the space (id:18082)
281 Baxter Street
London East, Ontario
Welcome to this dream family home offering 4 +1 spacious bedrooms, 3.5 baths, perfect for growing families! The bright and open main floor features a vaulted ceiling in the living room, large windows that fill the space with natural light, and a white kitchen with granite countertops, peninsula, and direct access to the backyard. The generous dining area is ideal for entertaining or keeping an eye on the kids while they play. Enjoy the convenience of main floor laundry and a beautifully designed primary bedroom with vaulted ceilings, his and her closets, and a private ensuite. Three additional bedrooms and a full bath complete the upper level. The finished basement offers even more living space with a rec room, full bathroom, and bedroom. Step outside to a fully fenced yard with a deck, shed, and above-ground pool ready for summer fun! Conveniently located with quick access from Highway 401, shopping, schools, and all amenities. (id:18082)
972 Dame Street
London East, Ontario
Welcome to a beautifully updated home nestled in the heart of London, with income potential and space to spare. This five-bedroom, two-bathroom property has been thoughtfully renovated from top to bottom, making it move-in ready for homeowners or easily converted to a duplex for savvy investors alike. Step inside to discover a fresh interior featuring white oak luxury vinyl flooring, stylish, durable, and perfect for high-traffic living. Natural light pours through modern glass exterior doors, illuminating crisp white walls and bright, inviting spaces. The kitchen is a standout with its sleek white cabinetry and clean design, offering both function and charm. And why settle for one kitchen when you can have two? Whether you're preparing family meals or renting out part of the home, the second kitchen adds flexibility and value. Smart layout options allow you to create a separate living space to generate rental income or accommodate multigenerational living. Additionally, you have an over sized 30' X 30' shop, with steel roof, concrete floors, water tank and gas heater. Equipped with a washroom and space for an office, all ready for your business needs. Located within walking distance of schools, parks, and local eateries, this home combines urban convenience with everyday comfort. With B. Davison Secondary School nearby, or the city's acclaimed Colleges and University you will find easy access to transit, making commutes a breeze. Need groceries or pizza? Thats covered, United Supermarket, and many restaurant options just around the corner. Whether you're looking to invest for rental income, grow your family, or simply enjoy a home with room to breathe, this property offers the versatility and style to make it all possible. Come see for yourself, its worth the walk through. (id:18082)
106 - 155 Kent Street
London East, Ontario
Exceptional Ground Floor 1-Bedroom Condo with Private Patio Access! Discover this rare opportunity to own a beautifully updated ground-level condo featuring its own fenced-in patio and private exterior entrance - a truly unique find! The modern kitchen flows seamlessly into the bright, open-concept living and dining area, perfect for entertaining. Enjoy the comfort of in-floor heating throughout (excluding the bedroom), paired with tasteful, contemporary finishes. The unit includes ensuite laundry, an exclusive locker, and a secure covered parking space (with lease included in condo fees).This well-managed building also offers a fitness and exercise centre, and sauna, all in a safe and convenient setting. Ideally located within walking distance to Richmond Row, shops, restaurants, parks, and transit - this location offers unbeatable access to Western University and countless amenities. A must-see opportunity in one of the city's most walkable neighbourhoods! (id:18082)
611 - 1600 Adelaide Street N
London North, Ontario
Whether you're a first-time buyer, investor, or downsizer, this beautifully updated 2-bedroom, 1-bathroom condo delivers serious value in a location that just makes sense. Step inside and feel the potential! Bright natural light pours through large windows. The open-concept living space gives you flexibility to work, relax, or entertain whatever your day demands. Need a dedicated office? A stylish reading nook? A creative space? You've got options here. And lets talk lifestyle perks this building features a resident lounge perfect for socializing or unwinding, and a private gym so you can crush your fitness goals without ever leaving home. Situated in North London, you're minutes from shopping, transit, parks, and schools everything you need is right at your fingertips. And for investors? This is a smart, low-maintenance property in a high-demand area. It checks all the boxes. (id:18082)
3914 Stacey Crescent
London South, Ontario
Located in Lovely Lambeth, Spectacular Spacious [approx. 3000+ sq.ft] Brick Bungalow with splendid layout on a large lot. Everything you need on the main floor which includes a formal living room, family size kitchen with newer counter tops, large great room with fireplace, skylights, 3 bedrooms, master bedroom has an ensuite, main 4 pc bathroom, 2 pc powder room and large laundry room. Lower finished level that can fulfill the entertainers/hobbyists dreams come true with the potential room for a billiard table, a theatre room and work out area, you can make it happen with the wide-open rooms. The lower level also could have potential use as a guest/in-law suite. Also, on the lower level there is a 3-pc bathroom with a huge shower.. Large workshop garage has inside entry to both main floor and lower level, interlock driveway for 4 vehicles. Many recent updates throughout this special home must be seen! (id:18082)
766 Glasgow Street
London East, Ontario
Located just minutes from Fanshawe College and directly across from East Carling Public School, this charming 1.5 storey detached home offers the perfect blend of comfort, functionality, and convenience and loads of updates. Situated on a generous 60 x 120 ft lot, this property provides ample indoor and outdoor space for families. With approx 1,653 sq. ft. of finished living space, including a fully finished basement, this home is designed for everyday living and easy entertaining. The main floor features a bright and spacious living room centered around a cozy electric fireplace, ideal for relaxing evenings. The kitchen is well-equipped with plenty of cabinet space, Quartz tops and stainless-steel appliances, and flows seamlessly into the dining room, which offers direct access to a covered deck a perfect spot for outdoor meals and quiet mornings. The main floor also offers a 4pc bathroom with a tiled tub surround, and additional room that can be used as a bedroom or a den.Upstairs, you'll find two generously sized bedrooms and a beautifully updated 5-piece bathroom, complete with dual sinks. The finished basement provides even more living space, featuring a large recreation room, a versatile bonus room that can serve as an office, den, or can be converted into a bedroom, and a 2-piece bathroom ideal for guests or multi-functional use. Enjoy the privacy of your fully fenced backyard, offering space for kids, pets, or summer gatherings. The driveway accommodates 2-3 vehicles comfortably, adding everyday convenience to this already exceptional home. Whether you're looking for your first home, or a place to raise a family, this home offers endless possibilities in a fantastic location close to parks, shopping, transit, and more. Updates include: Appliances (2019), Eavestroughs and downspouts, Basement flooring (2020), Patio sliding door (2021) Furnace, A and Hot water tank owned (2022), Backyard shed (2023), Sump pump (2024), Back patio resurface and levelling (2024). (id:18082)
63 Wilson Avenue
London North, Ontario
Attention investors, multigenerational families, and savvy homeowners! This beautifully renovated legal duplex with Historic Charm offers a rare blend of modern comfort and timeless character in one of West London's most desirable neighborhood. Just a 3-minute walk to Labatt Memorial Park, a 10-minute walk to Budweiser Gardens, and a 10-minute drive to Western University (UWO). Perfectly positioned for urban convenience with a touch of historic elegance. The main floor unit offers a spacious bedroom in the lower level, one full bathroom, a brand-new kitchen with island, and a bright living room with soaring 12-ft ceilings completely renovated and move-in ready. Upstairs, the second unit features three bedrooms, including a stunning loft-style primary suite and gorgeous downtown views from the upper deck. The living room upstairs includes closets and a walk-out to the balcony, offering the option to convert it into a 4th bedroom, providing flexibility for larger families as a family home or added rental value. This home blends modern updates with beautifully preserved original features, such as stained-glass windows, transom windows, original wood trim, and architectural doors maintaining the charm of the early 1900s while offering the comforts of today. Additional Highlights: Four separate entrances for multi-family or income-generating use. Basement previously had a bathroom, which could be rebuilt with proper work and permits. New furnace, HRV system, updated electrical, new A/C. Roof approx. 5 years old. Detached double-car garage & double driveway. Walk-up basement. Laundry hook-ups on second floor. Separate hydro meters. Main entrance can reconnect the units to form a large single-family home. With beautiful curb appeal and preserved historic charm, this home is ideal to live in one unit and rent the other, or use as a multigenerational residence. The options are endless in this like-new home with vintage soul. Come and see all the potential it has to offer! (id:18082)
97 Queenston Crescent
London East, Ontario
Welcome to 97 Queenston Crescent, a beautifully maintained 2 plus 1 bedroom semi-detached bungalow nestled on a quiet crescent in Londons desirable Fairmont neighborhood. This move-in-ready home features a bright and spacious layout with a bright eat-in kitchen offering abundant cabinetry, flowing into a cozy living room ideal for everyday living and entertaining. Two well-sized bedrooms and a 4-piece bathroom provide comfort on the main floor, while the fully finished basement adds a large family room, third bedroom, and laundry area perfect for guests or a home office. Numerous recent updates include a metal roof (2023), upgraded electrical panel (2023). Outdoors, the fully fenced and landscaped backyard backs onto green space with direct access to trails, and includes a large shed built in 2022 ideal for storage or a workshop. The new driveway (2022) offers parking for up to five vehicles. Located close to excellent schools, shopping, transit, and parks, this home offers the perfect blend of comfort, convenience, and community. This home won't disappoint! Come see it today! (id:18082)
45 Hickory Boulevard W
Strathroy-Caradoc, Ontario
Fresh, Functional & Full of Potential!! Welcome to 45 Hickory Blvd. W. Move-in ready and beautifully maintained, this charming 2-bedroom, 2-bathroom detached bungalow in the heart of Strathroy is a true gem. Whether you're a first-time buyer, a growing family, or looking to downsize without compromise, this home offers comfort, style, and room to breathe. Step inside and be greeted by a bright open-concept living and dining area, perfectly positioned to welcome natural light all day long. The spacious kitchen features extended counter space and cabinetry; ideal for everyday cooking and weekend hosting. The flow of this home is effortless, with a smart split layout offering privacy for the primary bedroom with walk-in closet, while the additional bedroom and basement space provide flexibility for guests, home office space, or kids. Enjoy convenient main floor laundry and an attached garage with interior access - perfect for Canadian winters. Nestled in a quiet, family-friendly neighbourhood, you're just minutes from schools, parks, shopping, and everything Strathroy has to offer. Freshly painted and meticulously cared for, this home is ready when you are. One-floor living, modern finishes, and room to grow - this one has it all. Book your showing today and come fall in love with 45 Hickory Blvd. W.! (id:18082)
75 Allister Drive
Middlesex Centre, Ontario
TO BE BUILT! Magnus Homes presents The Navy model, consisting of 3 bedrooms, this 1812 sqft 2 storey home sits on a 40' lot located in Kilworth Heights West. Magnus Homes offers various home designs ranging from 1,450 - 2,700sqft bungalows and 2 storeys. Check out the Magnus standard at our model home. Inquire for builder package and available lots. NOTE - Some images or renderings may be from a different models or have optional upgrades not included as standard. ** This is a linked property.** (id:18082)
136 Manor Road
St. Thomas, Ontario
Welcome to 136 Manor Road! This 1520 square foot, semi-detached 2 storey with 1.5 car garage is the perfect home designed with family in mind. The Elmwood model offers a spacious foyer, powder room, large open concept kitchen/dining/great room on the main floor, all done in luxury vinyl plank flooring. The kitchen incldues gorgeous granite counter tops and tiled backsplash. The second level features three spacious carpeted bedrooms and a full 4-piece bath. The Primary bedroom offers a large walk in closet and 3-piece ensuite bath. In the basement you'll find your laundry room, rough in for future 4-piece bath, ample storage and feature development potential for an additional bedroom and rec room. Nestled snugly in South East St. Thomas, surrounded by existing mature neighbourhoods within the Forest Park School District, this home is in the perfect location. You're just minutes to parks, trails, shopping, restaurants and grocery stores. Why choose Doug Tarry? Not only are all their homes Energy Star Certified and Net Zero Ready but Doug Tarry is making it easier to own your first home. Reach out for more information on the First Time Home Buyer Promotion! All that's left is for you to move in and enjoy your new home at 136 Manor Road St. Thomas! (id:18082)
134 Manor Road
St. Thomas, Ontario
Welcome to 134 Manor Road! This 1520 square foot, semi-detached 2 storey with 1.5 car garage is the perfect home designed with family in mind. The Elmwood model offers a spacious foyer, powder room, large open concept kitchen/dining/great room on the main floor, all done in luxury vinyl plank flooring. The kitchen includes gorgeous granite counter tops and tiled backsplash. The second level features three spacious carpeted bedrooms and a full 4-piece bath. The Primary bedroom offers a large walk in closet and 3-piece ensuite bath. In the basement you'll find your laundry room, rough in for future 4-piece bath, ample storage and feature development potential for an additional bedroom and rec room. Nestled snugly in South East St. Thomas, surrounded by existing mature neighbourhoods within the Forest Park School District, this home is in the perfect location. You're just minutes to parks, trails, shopping, restaurants and grocery stores. Why choose Doug Tarry? Not only are all their homes Energy Star Certified and Net Zero Ready but Doug Tarry is making it easier to own your first home. Reach out for more information on the First Time Home Buyer Promotion! All that's left is for you to move in and enjoy your new home at 134 Manor Road St. Thomas! (id:18082)
