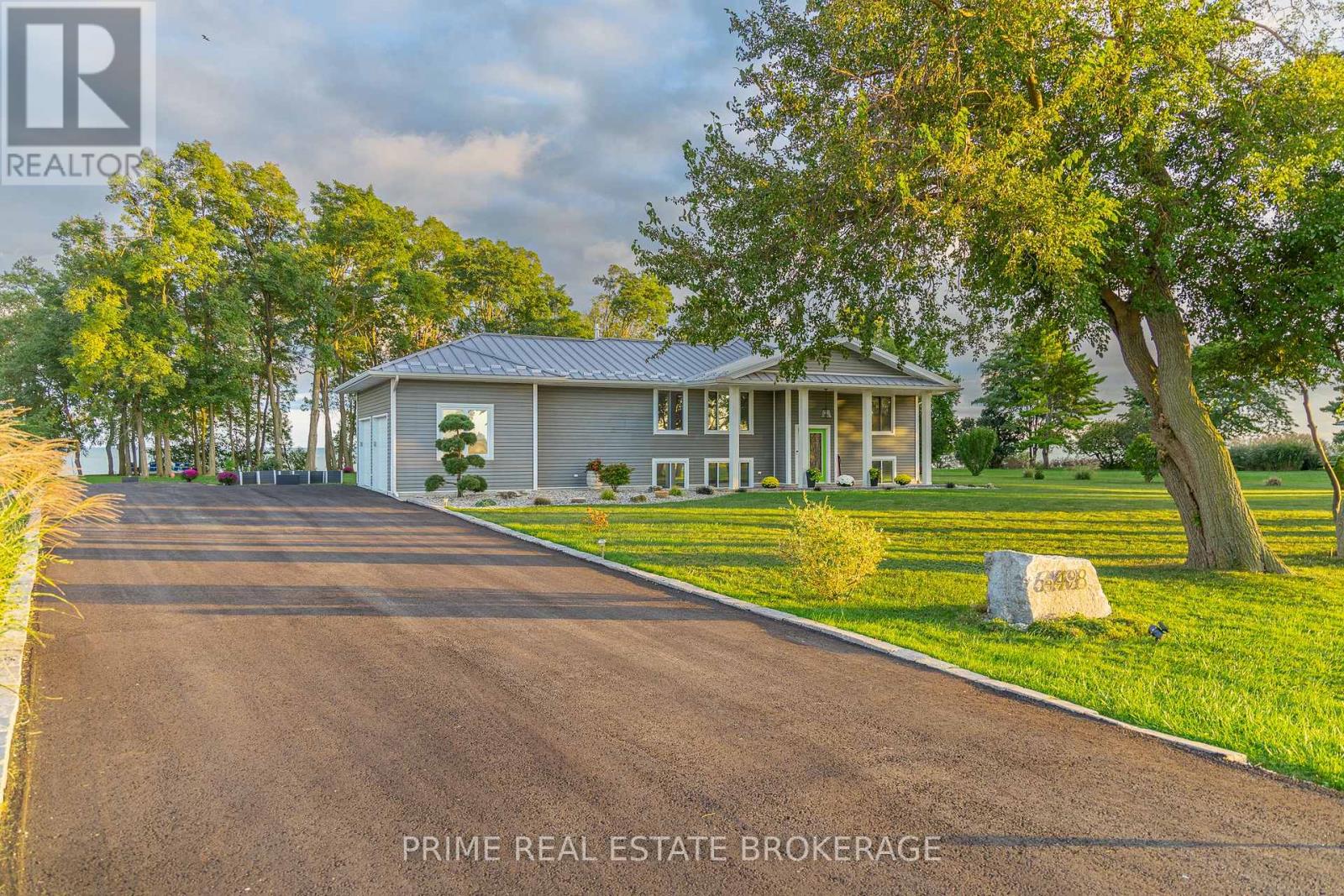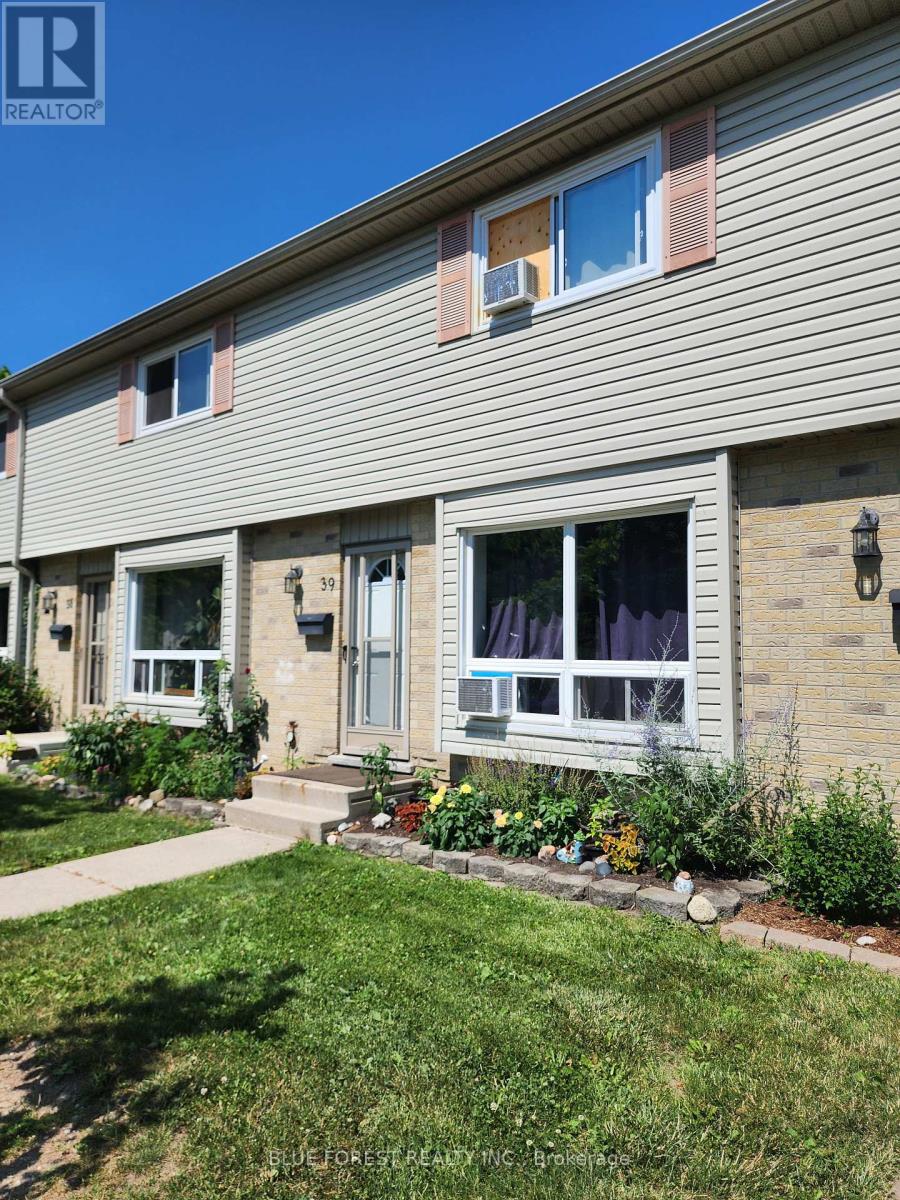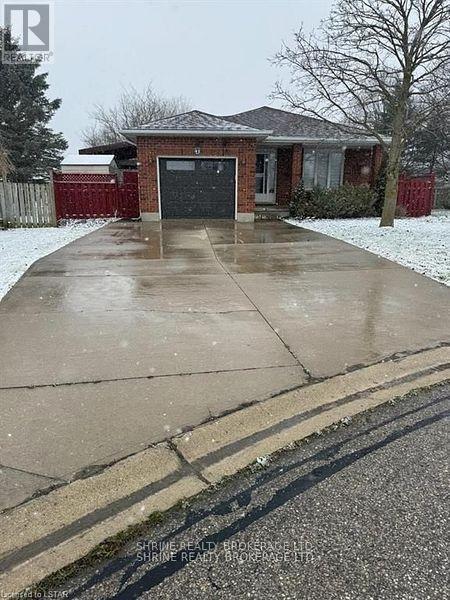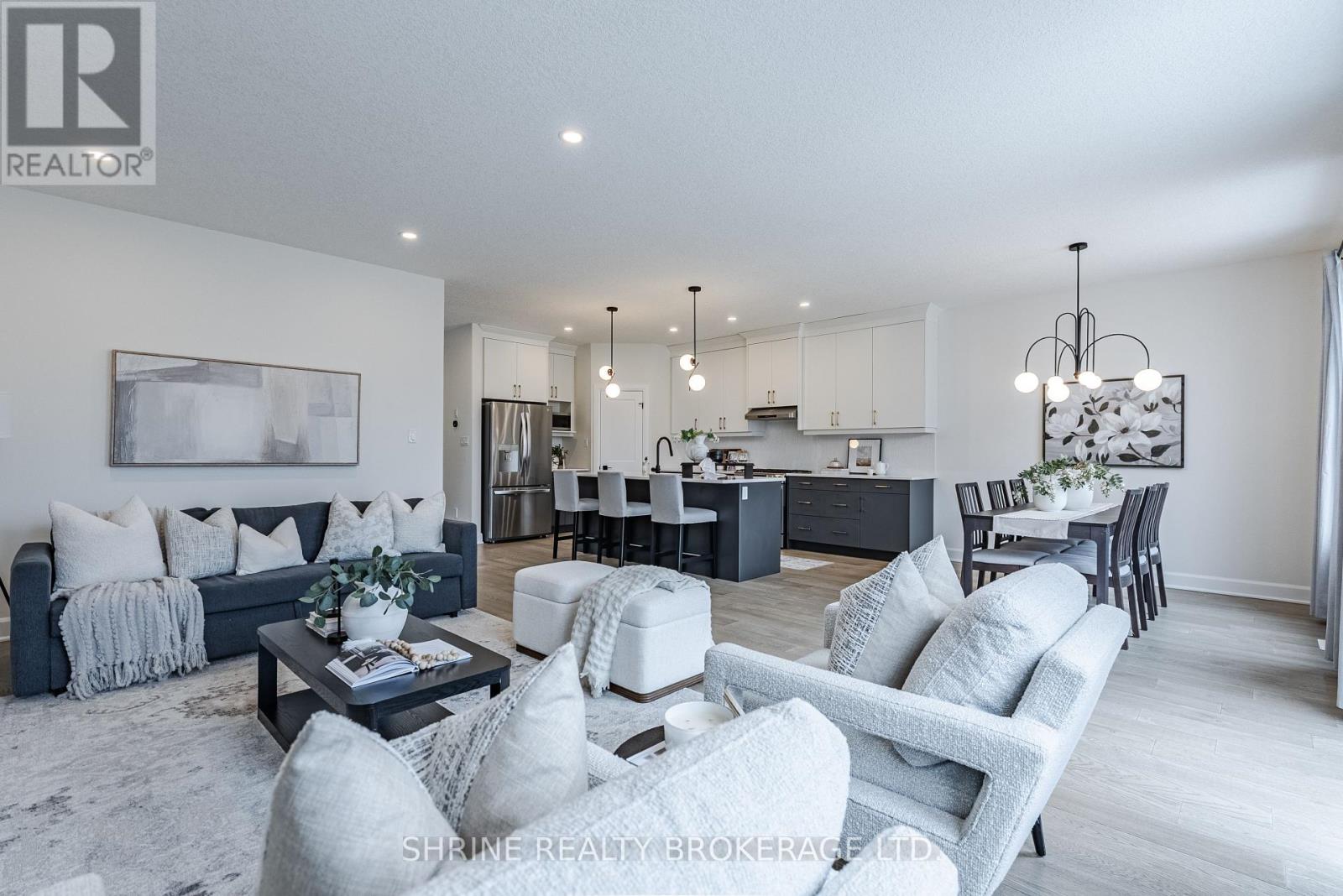
10099 Pinery Bluffs Road
Lambton Shores, Ontario
Welcome to the Spring Lottery Dream Home - an exceptional custom-built bungalow in Grand Bends prestigious Pinery Bluffs. Spanning 2,870 sqft, this luxury residence combines elegant design with natural serenity of the wooded surroundings. Great neighbourhood, just minutes from the shores of Lake Huron just south of Grand Bend. Built by award-winning Magnus Homes, it showcases timeless style, thoughtful planning, and superior craftsmanship. Certified Net Zero Ready, it features triple-pane windows for optimal energy efficiency and year-round comfort. Inside, a warm earthy palette and rich wood textures set a calming tone. The home offers three spacious bedrooms and two and a half bathrooms, designed with comfort and effortless entertaining in mind. The 2,350 sqft main floor boasts soaring 10-foot ceilings, vaulted living spaces, and oversized windows that bathe the home in natural light. Designer lighting and fixtures enhance the refined aesthetic. A chefs kitchen anchors the heart of the home, featuring custom cabinetry, high-end appliances, and generous counter space & Artistic Hood. A versatile 520 sqft loft above the garage offers endless uses: home office, yoga studio, or private retreat with a separate entry. The Fabulous Wide open space with 10-foot basement height, oversized lookout windows presents incredible potential for future expansion. Set on a mature, tree-lined lot, this home delivers unmatched privacy in one of Ontario's most desirable beachside communities. Whether you're looking for a full-time residence or a year-round escape, this one-of-a-kind home is the perfect fusion of luxury, sustainability, and lifestyle. (id:18082)
62 Paddock Green Crescent
London South, Ontario
Welcome to Paddock Green Cres. A quiet tree lined street and a 4 bedroom beautifully maintained home on a fabulous mature lot with a large sundeck and custom built gazebo plus hot tub (2020). Generous size living room, separate dining room, lovely updated white kitchen with hard surface counters. Bright main floor family room with fireplace plus main floor laundry room. Lovely hardwood on the main and 2nd floors. All 3 baths have been updated, Shingles approx 10 yrs old and most windows are replacement. Lower level finished recreation room and plentiful storage! Garage walls and attic have had added insulation. 5 minute walk to park and community pool. Easy access to public transit, minutes to Westmount mall and popular Westwood Centre Shopping areas (shopping, cinemas, restaurants). Wonderful family friendlylocation!Easy drive downtown or to the 402/401. (id:18082)
6498 Talbot Trail
Chatham-Kent, Ontario
Prepare to be blown away! This executive 4 Bedroom, 3 bathroom raised ranch is situated on 1.49 acres of scenic Lake Erie. With a treed setting along southwestern Ontarios majestic bird and butterfly migration route, you'll feel like you're in a provincial park sitting in your own backyard. As soon as you step inside you'll find an extensively reimagined masterpiece. Not an inch has been left untouched by the whole home luxury renovation completed in 2020. The Kitchen has been designed meticulously with a Sub Zero fridge, Wolf induction cooktop, convection/steam oven, hood fan and commercial grade sink and faucet. Your inner Gordon Ramsay will emerge in this kitchen. Family and guests will effortlessly find comfortable spaces to relax and unwind, with a custom 9x9 foot kitchen island that seats 10+, and includes ample storage and an integrated Asko dishwasher; a Great room, replete with a 6 foot, three-sided Regency gas fireplace, and access to your peaceful 3-season screened-in outdoor living space to take in the exquisite views, sunrises, birds, breezes and butterflies, all while keeping any insects at bay. On the lower level you will find multigenerational living at its finest. An entirely separate, yet integrated unit with private entrance, 2 bedrooms and walkout terrace. In the lower kitchen you'll find the same attention to detail as the kitchen above, including commercial grade double sink and faucet, GE range, refrigerator, and microwave, and Asko dishwasher. The bathroom, kitchen, and family room are complete with radiant in-floor heating and a cozy electric fireplace. Both bedrooms give you more than enough space to feel at home with plenty of storage, and the bathroom has been renovated with a walk-in shower, and double sink vanity. A brand new asphalt driveway has parking for up to 10 vehicles, and brings you to your heated 2.5 car garage with plenty of overhead storage for kayaks/canoes or any other adventure. This property truly inspires! (id:18082)
106 Westlake Drive
St. Thomas, Ontario
Welcome to your Dream Home! This stunning 4-bedroom, 3.5-bathroom home offers the perfect blend of comfort, style, and functionality. Just 11 years old and full of charm, it is packed with thoughtful upgrades and modern finishes throughout. Step inside to an open-concept main floor where a spacious living room with soaring vaulted ceilings and a cozy gas fireplace awaits, perfect for relaxing evenings at home. The beautifully appointed kitchen features sleek stainless steel appliances and flows effortlessly into the dining area, making it ideal for both everyday living and entertaining guests. A convenient main floor laundry room adds to the practicality of this well-designed space. Upstairs, you'll find generously sized bedrooms tailored for restful nights and family comfort. The finished basement expands your living space with a large recreation room, a fourth bedroom, and a full bathroom perfect for guests, teens, or a home office. Step outside to your private backyard oasis. Enjoy summer days lounging by the stunning in-ground, saltwater, heated pool or unwinding in the hot tub. The exterior also boasts a double-wide concrete driveway, concrete walkways, and beautifully landscaped surroundings.This home truly has it all comfort, convenience, and curb appeal. Don't miss your chance to make it yours. Book your showing today! (id:18082)
1 - 990 Deveron Crescent
London South, Ontario
Experience modern elegance in this brand-new Pinewood model home for lease! Featuring 3 spacious bedrooms and 2 full bathrooms, this beautifully designed home offers an open-concept layout with soaring ceilings, a sleek kitchen with stainless steel appliances, quartz countertops, and a bright living space perfect for entertaining. The primary suite provides a serene retreat with a private en-suite. Enjoy outdoor living on the inviting front porch and manicured yard. This move-in-ready home blends comfort with contemporary finishes the ideal rental opportunity! Book your showing today. (id:18082)
335 Kendall Avenue
Woodstock, Ontario
What a cutie patootie! This charming 1.5 storey home, with a two-storey addition completed in 2016, offers the perfect mix of character and modern updates. The spacious primary bedroom with ensuite is tucked away upstairs for privacy, while the extra-long garage ideal for parking or workshop space includes a rear door opening to the backyard. Inside, the open-concept living and dining room features a centrally located gas fireplace with a rustic wood mantel and exposed ceiling beams that add warmth and personality. The bright white kitchen, updated in 2021, is a true workhorse with loads of cupboards, retro-style handles, pot lights, and wood trim, plus a walkout to a covered back porch great for stargazing or entertaining. The upper level also includes two additional bedrooms, offering room for family, guests, or a home office. Downstairs, youll find a cozy family room, another bedroom, and plenty of storage. Recent updates include a new furnace (2023) and A/C (2021). And lets talk about that backyard this generous 53 x 209 ft lot has it all: a covered patio, a 15 x 30 above-ground oval pool, storage sheds, and multiple hangout zones for relaxing or entertaining with family and friends. Walking distance to Southside Park where festivals like Cowapolooza are held! A unique and well-loved home thats ready for its next chapter! (id:18082)
39 - 475 Sandringham Crescent
London South, Ontario
Affordable south London townhouse condo located in quiet complex, backing to nice quiet, sheltered green area with rear patio. Large primary bedroom with spacious closet and 2 additional upper bedrooms. Finished lower recroom and storage area/laundry. Designated parking space for one vehicle with additional visitor parking also available. Condos fees only $326/month and include water. (id:18082)
41 Hillside Road
Ingersoll, Ontario
All-brick 3-bedroom, 2-bathroom home located on a quiet, family-friendly cul-de-sac. Featuring hardwood floors throughout the living room, dining room, hallway, and bedrooms. The kitchen includes a floating island with a brand-new countertop and additional storage. A formal dining room is set apart from the living room and kitchen, offering defined living spaces. The finished lower level features a spacious family/games room complete with a pool table and bar area perfect for entertaining. Additional 3-piece bathroom and laundry area in the basement. Please note: Garage not included in rent; driveway parking only. Basement access is limited to the laundry and bathroom. (id:18082)
3006 Heardcreek Trail
London North, Ontario
Welcome to Luxury Living at 3006 Heardcreek Trail - Where Elegance Meets Comfort! This prestigious Northwest London gem offers a rare opportunity to own a stunning, move-in-ready home in one of the city's most sought-after neighbourhoods. From the moment you step inside, you'll be impressed by the seamless open-concept design, complete with a chef-inspired kitchen featuring upgraded granite countertops, a spacious island, sleek modern lighting, and a generous pantry - all wrapped in high-end finishes that exude luxury. Boasting 4 spacious bedrooms on the upper level, including a serene primary suite with a large walk-in closet and private ensuite, this home is built for families of all sizes. Soaring 9-foot ceilings and oversized 8-foot windows flood the main floor with natural light, giving the home a bright, airy feel thats both welcoming and sophisticated. Step outside to your fully fenced backyard with a beautiful deck, the ideal spot for summer BBQs, entertaining guests, or simply relaxing in your private outdoor oasis. Notable features include: High-end appliances - Upstairs laundry for convenience - Double-car garage & 4-car driveway!!! Fully finished basement with an additional bedroom, full bath, rec room, and tons of storage the perfect retreat for guests, teens, or even a home office setup. Location? Unbeatable. Just minutes from top-rated schools, parks, shopping, restaurants, medical centres, Walmart, Masonville Mall, UWO, and University Hospital, everything you need is right at your doorstep. This home truly has it all - luxury, space, and location! Come see it for yourself and get ready to fall in love! (id:18082)
4071 Big Leaf Trail
London South, Ontario
Welcome to 4071 Big Leaf Trail a rare chance to own a brand-new, premium home with no build delays or upgrade costs. Situated on a 54FT wide lot, this home offers a grand double-door entry, a main floor office (optional 5th bedroom), and a full 3PC bath with tiled walk-in shower ideal for multi-gen living. The chefs kitchen boasts an 8FT island, gas stove, ceiling-height cabinetry, pantry & tiled backsplash. Open-concept layout with spacious dining & family rooms, large windows, and a concrete patio w/walkway. Upstairs features 4 generous bedrooms, laundry, and an oversized primary suite with his & hers walk-in closets & stunning ensuite. A large 4PC bath connects the two largest bedrooms. Finished basement rec room offers added space for a home theatre, gym or playroom. All appliances included. Mins to Hwy 401, parks, shopping & new school (2025/26). Move in now and enjoy upgraded living with no surprises! (id:18082)
148 Tavistock Road
London South, Ontario
This 3 level side split in a mature west London neighbourhood, backs onto peaceful green space - no rear neighbours! This home offers a bright and open-concept layout, seamlessly connecting the living room with electric fireplace, kitchen and eating area. The kitchen is both stylish and functional, featuring stainless steel appliances, pot lights, ample cabinetry with soft-close drawers and an island that comfortably seats 4, perfect for casual meals or entertaining. Step through the door off the eating area to a spacious deck ideal for summer BBQs. The side door off the kitchen to the laneway provides easy access for bringing in groceries. Upstairs, you will find 3 good sized bedrooms with hardwood floors and ample closet space. There is also a 4 piece bathroom on the 2nd floor. The finished 3rd level offers a fantastic family room with 8 foot ceilings, pot lights, built-in cabinets, luxury vinyl plank flooring and a convenient 2 piece bathroom - giving everyone a space to relax or spread out. Additional features include central vacuum, clean, dry crawl space with 6ft head room - home to the laundry area and storage space, 2 sheds, double wide driveway for 5-7 vehicles. Recent updates include: most windows, upgraded copper electrical wiring, A/C and interconnected smoke and CO detectors for peace of mind. With a fenced, tranquil setting backing onto green space, and located close to 3 schools, this home offers a rare blend of comfort, function, and privacy. Rooms have been virtually staged. (id:18082)
43 Mountainview Crescent
London South, Ontario
Welcome to this generously sized single-family home featuring 4+1 bedrooms, 3.5 bathrooms, and a 2-car garage, located in a quiet, family-friendly neighbourhood. With a versatile layout and plenty of room to grow, this home is ready for someone to add their personal touch and make it their own. The main and upper levels offer large rooms filled with natural light perfect for everyday living and entertaining. A full separate entrance leads to the partially finished basement complete with an additional bedroom, rec room and full bathroom, offering great potential for an in-law suite or private space for extended family. Whether you're looking for space, flexibility, or multigenerational living, this home checks all the boxes. (id:18082)











