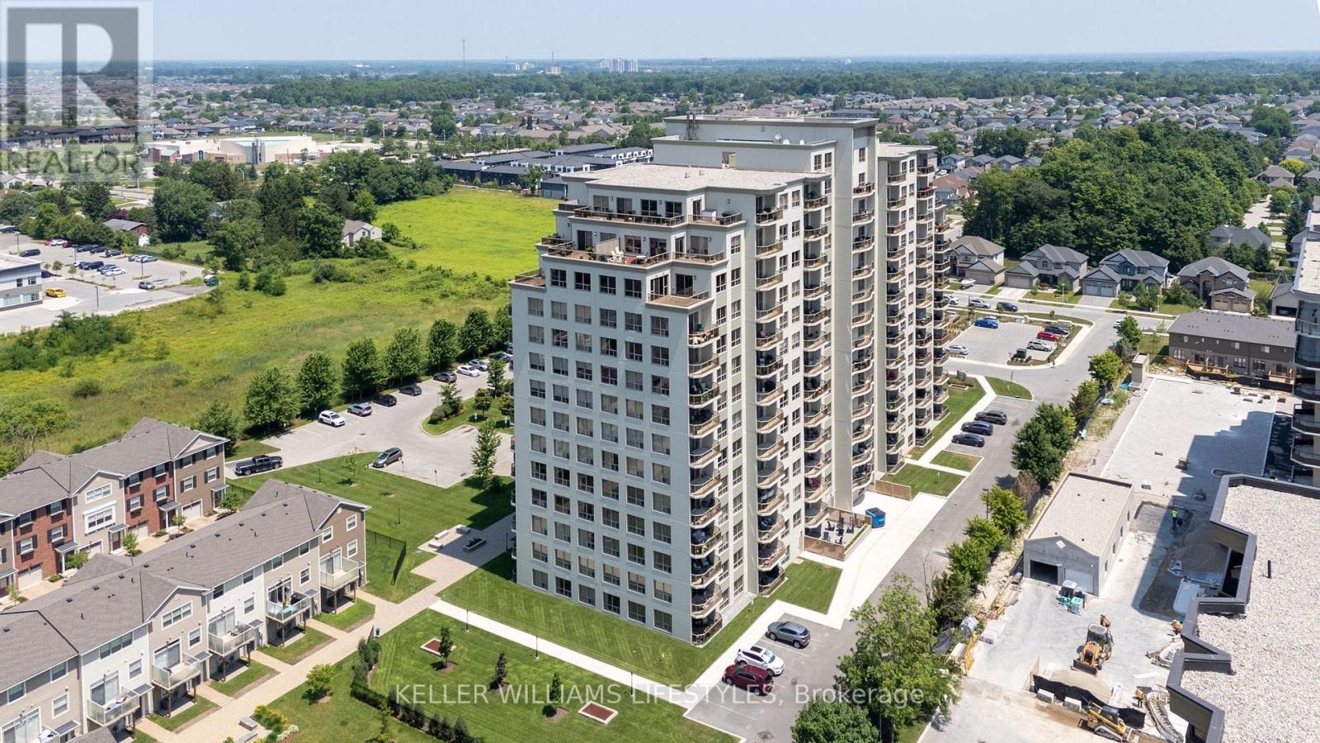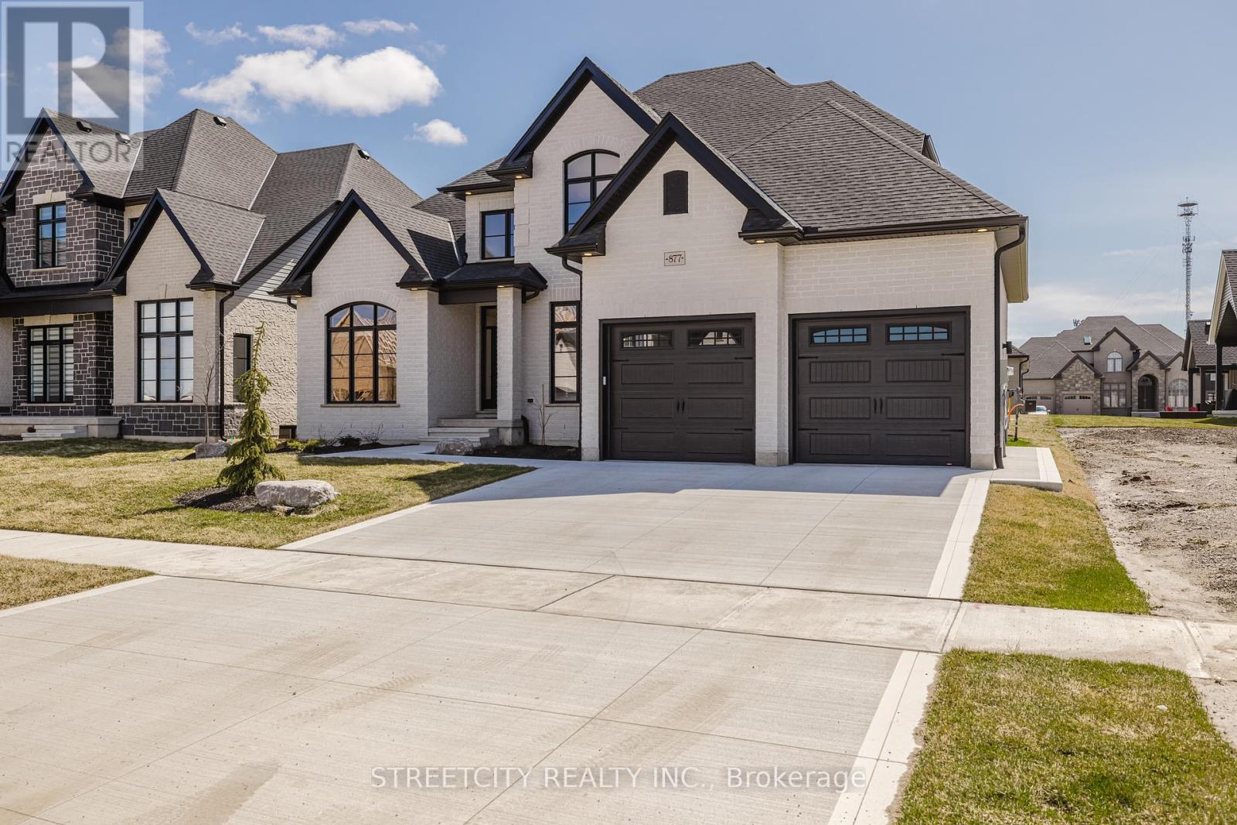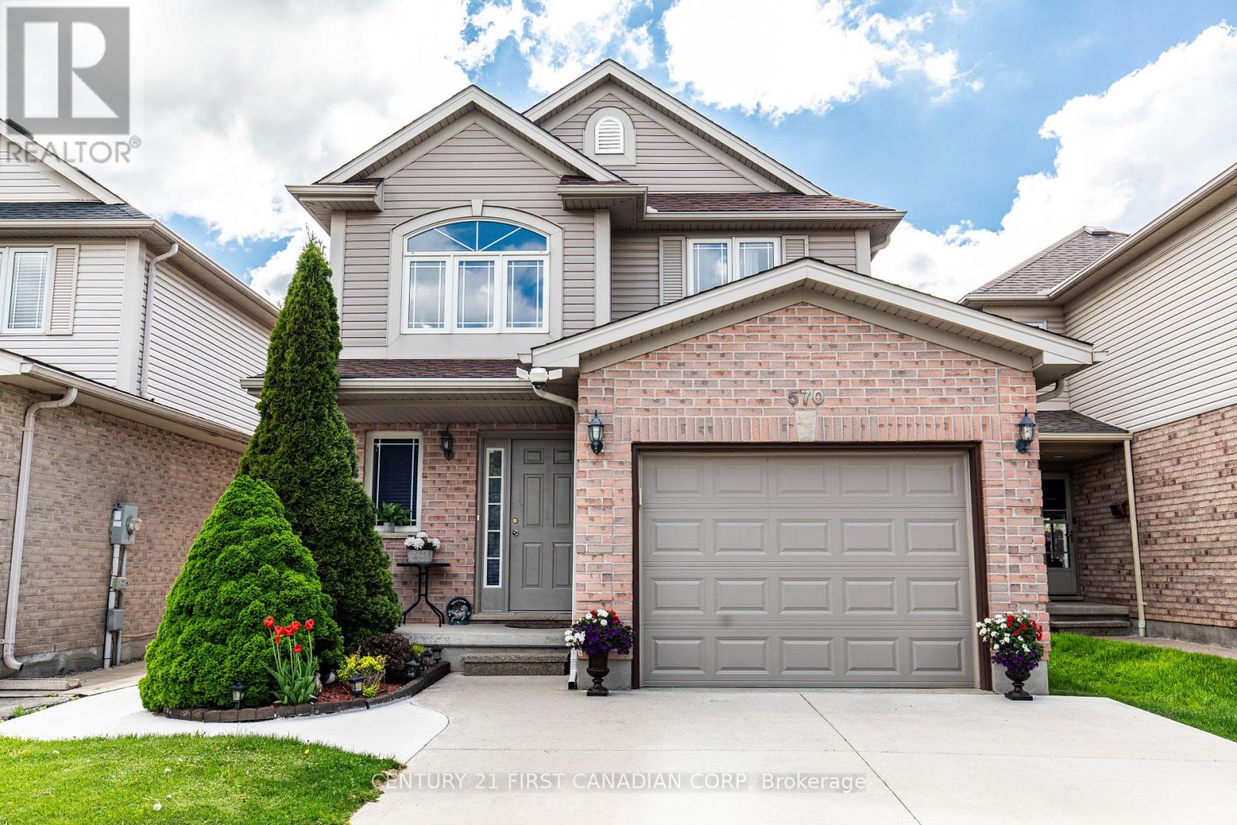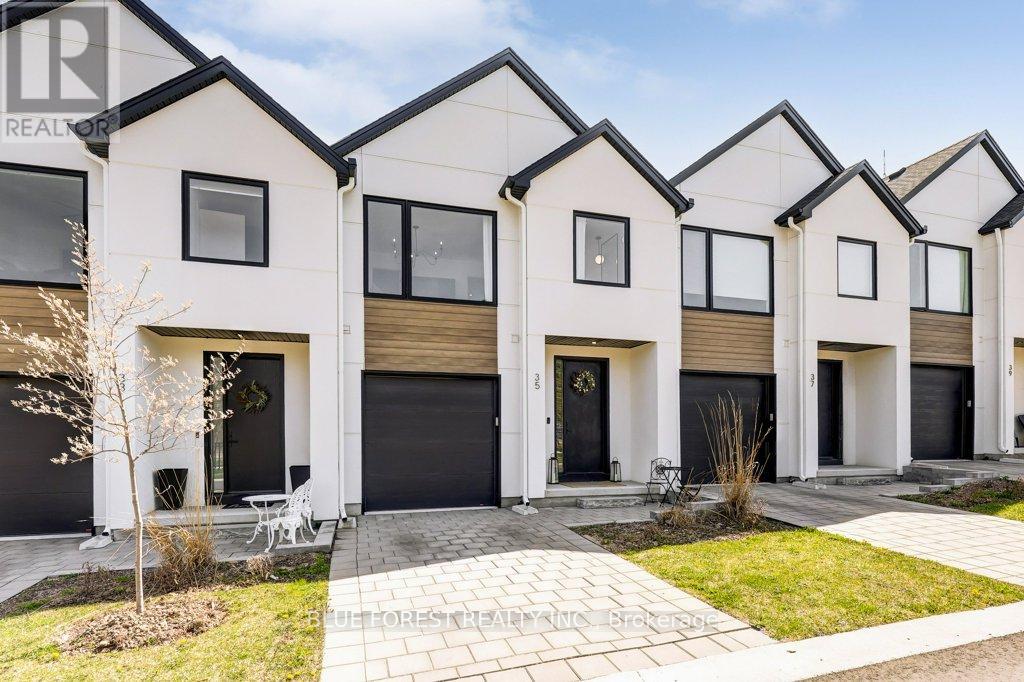
513 - 1030 Coronation Drive
London North, Ontario
Live in one of London's most exquisite condos, built by the award-winning Tricar, the Northcliff is sure to impress. This 2-bed, 2-bath, 1,180 sqft unit features a well designed open concept layout with crown-moulded ceilings. Condo fees include Heat and Water, Includes 2 Parking Spots + 1 Locker. The kitchen boasts an espresso shaker style cabinetry, elegant round edge granite countertops, tiled backsplash, stainless steel appliances, and ample storage. The living room includes an electric fireplace. Step out and enjoy the fresh air in your spacious balcony. The bedrooms are bright and spacious. The laundry room offers enough room for additional storage. Building amenities include a theatre/media room, fitness room, billiards room, library, guest suite, and outdoor terrace. Live Surrounded by nearby shopping, dining, and recreation, including Hyde Park Shopping Centre, Masonville Place Mall, and excellent restaurants and schools. Don't miss out on this luxurious living opportunity and book your showing today! (id:18082)
185 Taylor Street
London East, Ontario
Location Location Location! Welcome to 185 Taylor St, this fantastic all-brick semi-detached house is situated on a 30 ft X 156 ft lot, steps away from one of the busiest intersection in London (Adelaide and Cheapside), United Supermarket, Metro, Dollarama and other amenities! Amazing home for the first-time buyers or even investors given the current layout and location. Wonderful neighbourhood for families and children. Shopping within walking distance, parks, and library nearby. Add your touch to make it your own! Don't miss this opportunity! (id:18082)
3192 Perth 163 Road
West Perth, Ontario
Escape to the quiet charm of Fullerton in rural West Perth. This 3-bedroom, 1-bathroom home sits on a spacious, fully fenced corner lot with a detached garage and shedideal for hobbyists, gardeners, or anyone craving outdoor space. With two main-floor bedrooms and a third in the upper loft, there's flexibility for families, guests, or a home office. Located just minutes from Mitchell and a short drive to Stratford, this home offers an affordable opportunity to enjoy country living with town conveniences nearby. Perfect for first-time buyers, downsizers, or those looking to add personal touches over time. (id:18082)
877 Eagletrace Drive W
London North, Ontario
Beautiful 2-story Harasym-designed home Carrington VI, nestled in the Sunningdale Crossing. This residence seamlessly blends contemporary style with everyday comfort. Upon entry, you'll be greeted by a high two-story foyer that flows effortlessly into the dining room and an elegant office featuring double glass doors. The open-concept layout creates a perfect flow between the family room, breakfast area, and chef-inspired kitchen. Perfect for both family living and gathering. The kitchen is a standout, equipped with SS modern appliances. Stunning quartz countertops, a large island, and abundant cabinetry. A walk-in pantry cannot be missed. The family room is warm and inviting, highlighted by a cozy gas fireplace. For convenience, the mudroom offers easy access from the double-car garage. The main floor features high ceilings and high doors, enhancing the open and airy feel of the space. Upstairs, the luxurious primary suite offers a private retreat with a spa-like ensuite. While the other bedrooms share a well-appointed bathroom. The laundry room is conveniently located on the main floor for easy access. This home is a carpet-free haven, featuring beautiful hardwood flooring throughout, complemented by ceramic tile in the bathrooms and mudroom. Large covered deck at the back of the home. Boasting convenience to schools, various amenities, and a picturesque view of Sunningdale golf course. ** This is a linked property.** (id:18082)
106 Hastings Crescent E
Sarnia, Ontario
Welcome to 106 Hastings Crescent a beautifully maintained, all-brick raised ranch in one of Sarnia's most desirable family neighbourhoods. Ideally located near Lambton College, shopping, schools, parks, and public transit, this home offers comfort, space, and convenience.Step inside to find a bright and functional layout featuring 4 bedrooms, 1.5 bathrooms, and a spacious eat-in kitchen that opens to a cozy dining nook. The main level boasts updated flooring and plenty of natural light, while the lower level offers a large recreation/family room, additional bedroom, laundry area, and grade-level entrance ideal for multi-generational living or future in-law suite potential. Enjoy the outdoors in your private backyard oasis, complete with a two-tier wooden deck, lovely gardens, and a mostly fenced yard perfect for entertaining or relaxing. A detached single-car garage, concrete driveway, and storage shed add practicality to this charming home. Recent updates include the furnace, central air, roof and some flooring. Don't miss this move-in ready gem in a quiet crescent location. Call today to schedule your private showing! (id:18082)
3379 Frontier Avenue
London South, Ontario
Welcome to 3379 Frontier Ave, a custom-built home in the heart of Talbot Village, one of London's most desirable neighborhoods. This home offers over 4,350 sq ft of living space with 4+1 bedrooms, 4.5 bathrooms, and high-end finishes throughout.. The front of the home makes a strong first impression with tall pillars that add elegant architectural presence. A concrete driveway leads up to the entrance, combining both style and functionality. Step inside to a grand foyer that welcomes you with impressive space and a sense of luxury. The main floor features an open-concept layout with a great room, living/dining area, and a kitchen with a large pantry, designed for both everyday living and entertaining. The finished basement includes a full granny suite with a bedroom, kitchen, large living/dining area, office/den, its own laundry room, and a separate entrance, ideal for extended family. Two of the upstairs bedrooms have private ensuites. Located close to top-rated schools, parks, shopping, restaurants, and just minutes to Victoria Hospital, this home offers the space, style, and location you've been looking for. A move-in-ready home with plenty of potential. Book your showing today! (id:18082)
333 Connington Street
London South, Ontario
Charm and character abound in this beautiful, lovingly cared for home located near the desired neighbourhood of old South's Wortley Village that has a true sense of community and is sought after by those who love to be in a village atmosphere in the heart of the city. Great restaurants, local pub, shopping, terrific schools, transit, parks, downtown, hospital - all within a short walk. The curb appeal alone invites you in! Welcome guests into the large foyer with curved doorway leading to the spacious living room with large windows, coved ceilings & a gas fireplace to relax in front of. Beautiful hardwood floors grace this home. Celebrate life over a meal with family & friends in the dining area. Enjoy preparing your meals in the step-saver kitchen with lovely newer Quartz countertops. The eating area/breakfast room has terrace doors to a newer covered deck that overlooks the private yard. The main floor primary bedroom has ensuite privileges. 2 + 2 bedrooms above grade - the large upper bedrooms are charming with dormer and window seat. Good closet space. 2 full baths! Recreation Room with built-ins is in the lower level - great for play or craft room, along with an office for those working from home. WOW... THE BONUS... Make a splash in the beautiful in-ground POOL with brand new liner - perfect on a hot summer's day... the kids will love it!! Lovely private yard, patio for the B.B.Q. The newer covered cedar deck is like another room, the perfect place to relax & listen to the birds, with a cool drink or morning coffee & enjoy, even when it's raining. There's an oversized garage which is uncommon in Old South. Many updates: windows (2000-2005), roof (2009-40 yr shingles), furnace & air conditioning (2012), deck (2022), pool liner (2025) safety cover (2017) pump/filter (2018), heater (2020), driveway (2002 approx.), garage (1992) & much much more! DON'T MISS THIS OPPORTUNITY! WON'T LAST! (id:18082)
862 Trafalgar Street
London East, Ontario
Welcome to 862 Trafalgar Street! This spacious, semi-detached two-story home offers room to grow and thoughtful updates throughout. The main floor features a generous living room, a bright dining area, an updated kitchen with stylish tile backsplash (2025), stove (2022), and plenty of prep space, plus a convenient two-piece bathroom. Upstairs, you'll find three comfortable bedrooms and a full four-piece bath. The fully finished lower level adds even more living space with a fourth bedroom and a large rec room. Step outside to your private, fully fenced backyard, complete with a stone patio, gazebo, and storage shed. perfect for entertaining or relaxing. Recent updates include a new dryer (2025) and backyard improvements. Ideally located with easy access to public transit, the scenic Thames River and South Branch Park, and just minutes from Lester B. Pearson School for the Arts, walking trails, and everyday amenities. (id:18082)
570 Cuthbert Circle
London South, Ontario
Welcome to 570 Cuthbert Circle in London's sought-after Summerside subdivision, an exceptional home offering 3+2 bedrooms, 3.5 bathrooms, and an attached 1 car garage and a lower level in-law suite. The main level features an open-concept kitchen with a tile backsplash, white appliances, and a seamless flow to the dining area and living room with hardwood floors, plus a convenient two-piece bath and stacked laundry. Upstairs, the primary bedroom offers a walk-in closet & private four-piece ensuite, while two additional bedrooms and another four-piece bathroom and laundry room provide ample space. The fully finished lower-level suite, with its own separate side entrance, includes a kitchenette, dining area, two bedrooms, three-piece bath, and dedicated laundry, ideal for multi-generational living or rental income potential. Outside, enjoy a fully fenced backyard with a large sun deck, convenient awning and a newer storage shed. This backyard is perfect for entertaining!!! Single car attached garage and double concrete driveway for ample parking. Concrete pathway to side entrance and backyard. Located in family-friendly Summerside, this home is conveniently close to parks, schools, shopping, and easy access to the 401 highway. (id:18082)
583 Eclipse Walk
London North, Ontario
Welcome to 583 Eclipse Walk, located in one of the most elite communities in North London, Ontario. This is more than a home its a testament to what's possible when thoughtful design meets timeless surroundings. This beautiful 2-story residence features 4 spacious bedrooms, 4 bathrooms, and a double car garage offering space for families to grow, thrive, and create lasting memories. Now, here's what makes this home truly special: floor-to-ceiling windows on the main floor give you breathtaking, panoramic views of a pond and wetlands. No backyard neighbors. No construction noise. Just the sound of nature, and the peace that comes with it. The kitchen? Exceptional. A large island at the centre perfect for Sunday breakfasts, late-night conversations, or step out onto the balcony from the kitchen and just take a moment to enjoy the little things. Upstairs, laundry is right where it should be near the people who use it. Smart, simple, efficient. And the fully finished walk-out basement designed with both relaxation and entertainment in mind. It features a custom-built bar, a spacious living area perfect for movie nights or gatherings, and a dedicated recreation space that's ideal for a pool table, games, or your own personal retreat. From there you can step outside to your private backyard oasis, where nature takes centre stage. Enjoy uninterrupted views of the wetlands and pond, all from the comfort of your custom built-in BBQ area, perfect for summer entertaining. A retractable awning provides shade on demand, making this space ideal for relaxing, dining, or simply taking in the peaceful surroundings. You're minutes from Masonville Mall, top-rated schools, parks, and everything your family needs to live with purpose and possibility. So if you're looking for a home not just to live in, but to live fully in, 583 Eclipse Walk is waiting. (id:18082)
35 - 1965 Upperpoint Gate
London South, Ontario
FULLY FINISHED BASEMENT. This beautifully appointed 3-bedroom, 4-bathroom townhome offers over 2,500 sq ft of finished living space with tasteful upgrades throughout and no front-facing neighbours, just serene views. Step inside to find a thoughtfully designed layout featuring a bright and open main floor, complete with a custom walk-in pantry, gas range, and backsplash in the modern kitchen. The living room showcases a built-in fireplace surrounded by elegant shelving and cabinetry, perfect for cozy nights or stylish entertaining. Upstairs, enjoy hardwood flooring in the upper hallway, a convenient laundry room next to the primary bedroom, and two walk-in closets. The ensuite bathroom boasts a luxurious freestanding tub and upgraded mirrors throughout all baths add a designer touch.The fully finished basement includes a 3-piece bathroom and flexible space for a rec room, home office, or guest suite. Additional features include a mudroom off the garage, central vac, garage door opener, smart thermostat, and video doorbell.Step outside to your private backyard oasis, complete with a deck and fence perfect for entertaining or relaxing in peace. Located in a sought-after neighbourhood, this home blends style, comfort, and function. All that's left to do is move in! (id:18082)
175 Concession Road 12 Road
Norfolk, Ontario
Great opportunity to enter home ownership or downsize the house while remaining in the country. Nearly three quarter acre lot with cozy three bedroom home boasting many updates inside and out. The metal roof, vinyl siding and double pane windows make the exterior worry free. Inside you'll appreciate the updated flooring, lighting, bathroom and kitchen complete with all major appliances. The attic has upgraded insulation to maintain temps from the H/E furnace and central air. The second driveway takes you to the envy-inducing, 30ft x 40ft workshop complete with concrete pad, car hoist and 100amp electrical service (2023). (id:18082)











