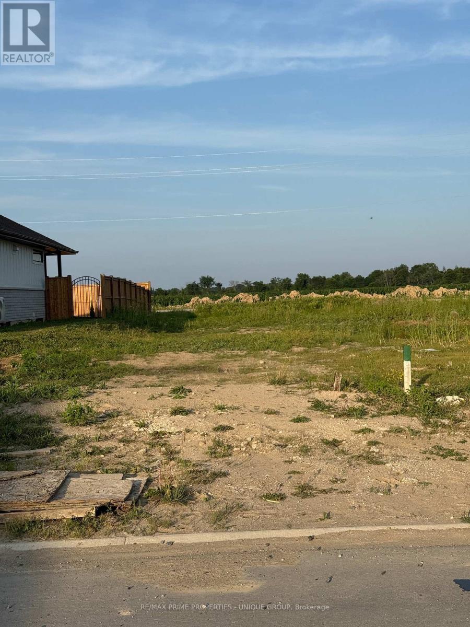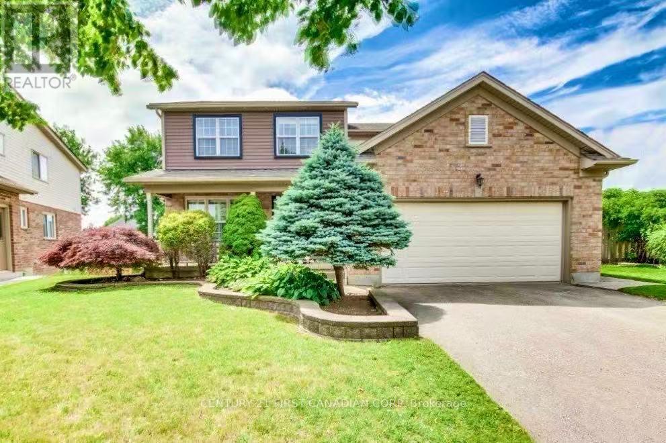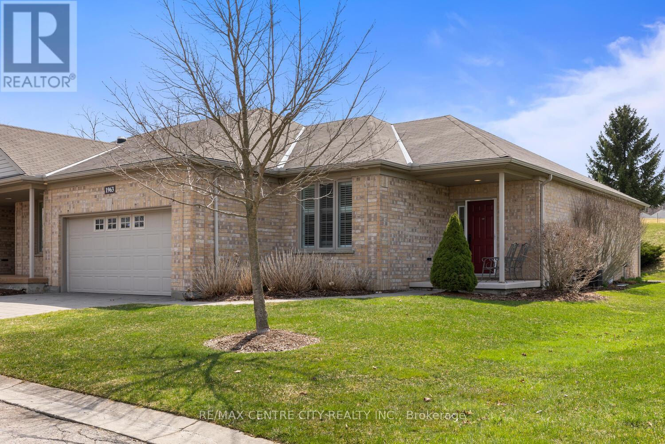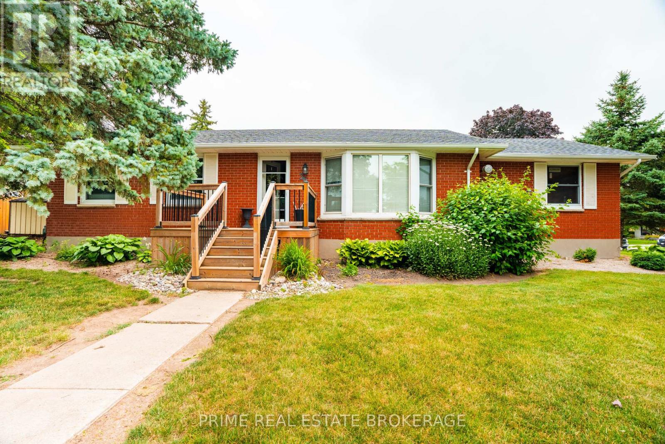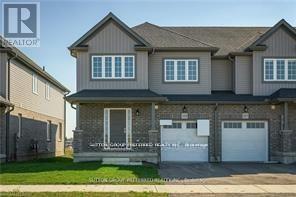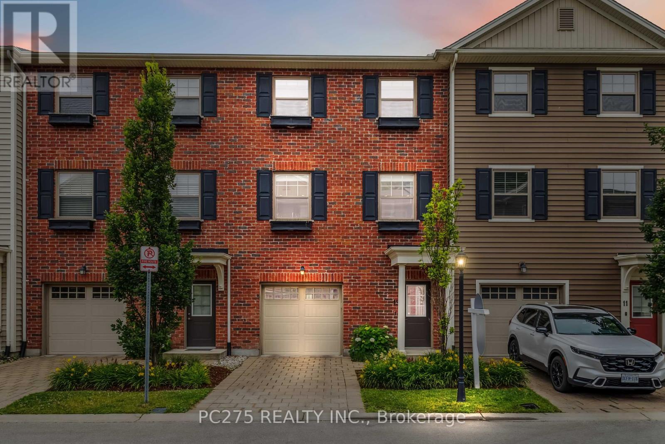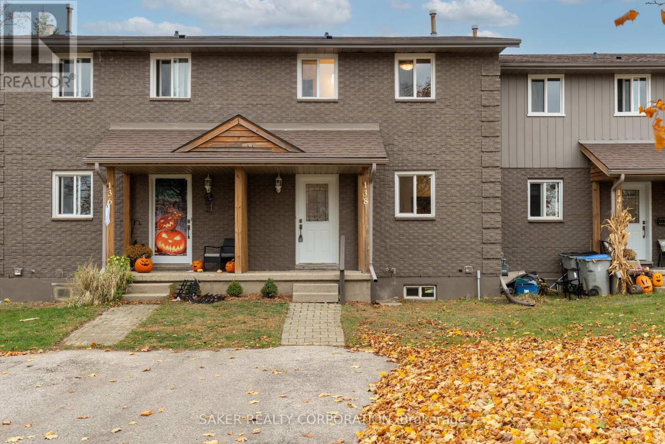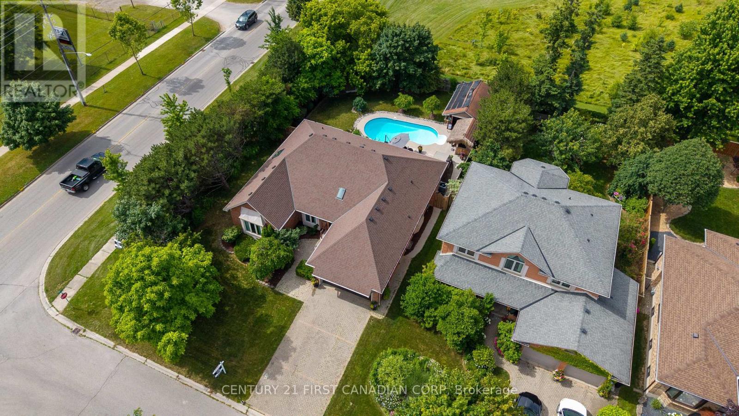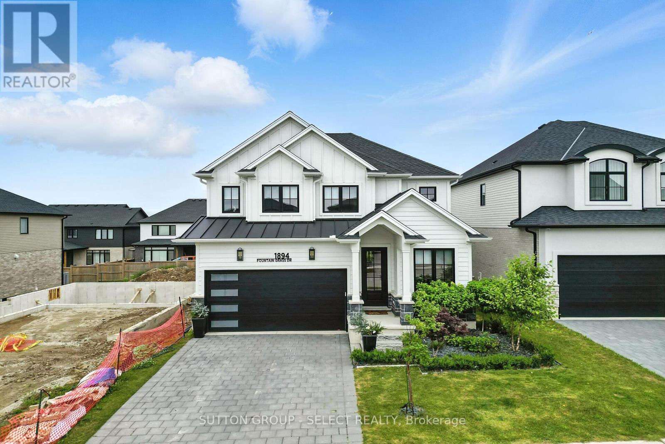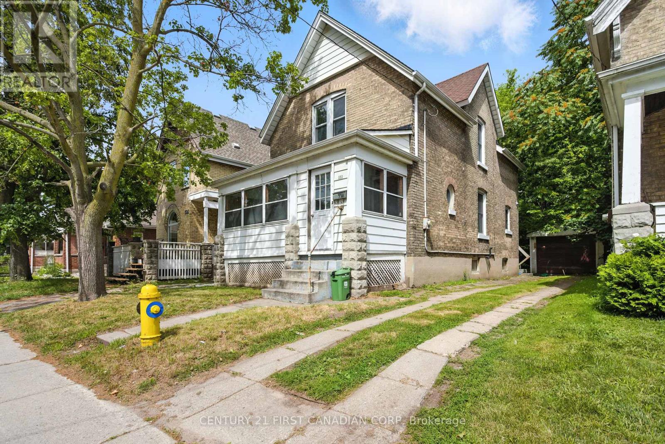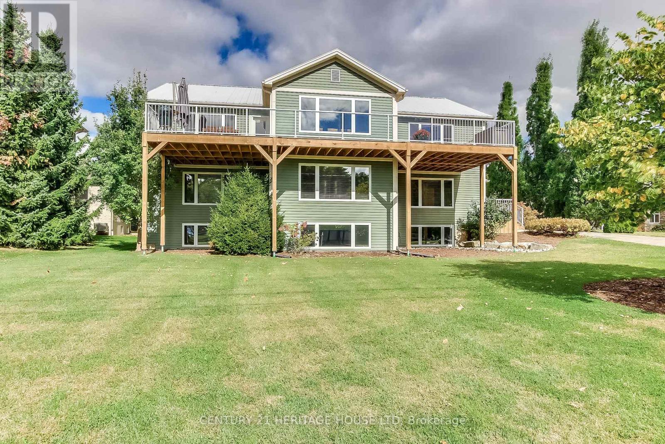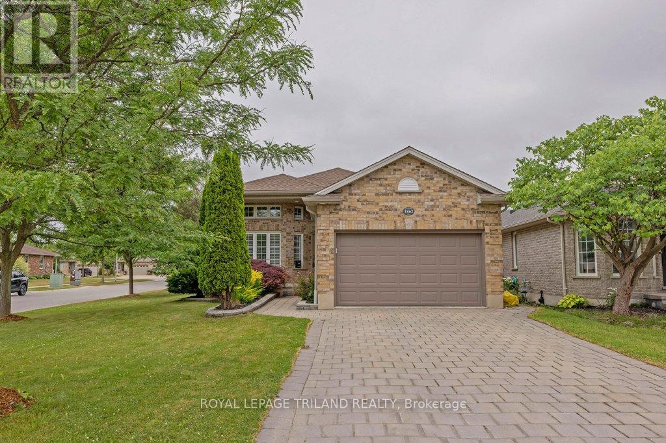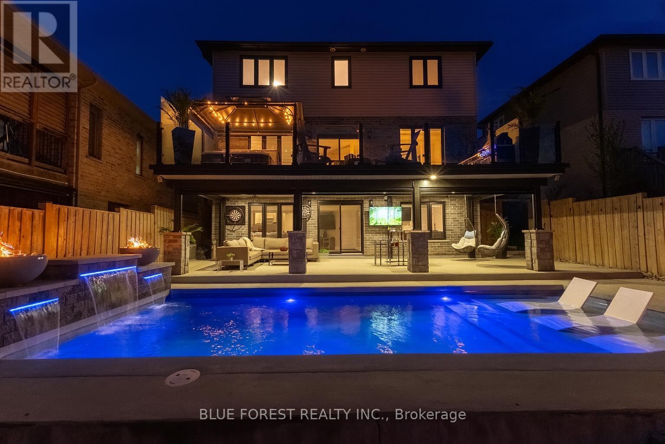
2336 Tokala Trail
London North, Ontario
Welcome to 2336 Tokala Trail a beautifully designed 4 bedroom, 3.5 bathroom home in one of London's most sought-after neighbourhoods in the North West end of the city. Enjoy high-end finishes throughout, including engineered hardwood flooring, quartz countertops and a kitchen with a 12 foot island and is magazine-worthy, thoughtfully designed with both function and beauty in mind. Host family or a dinner party with your formal dining room with carefully designed accent walls adding a classy look to the room. Entertain or relax in the great room with a sleek electric fireplace and custom built-ins that keep the minimalist look. Your upper level features 2 spacious ensuites plus a third cheater ensuite, including a luxurious primary retreat with a large walk-in closet, this home offers comfort and style at every turn. Step outside to a fully fenced backyard with a covered deck, perfect for summer BBQs, entertaining, or even installing your dream inground pool. Ideally located near Hyde Park and Masonville for shopping, great schools, golf, scenic trails, and all amenities. This one truly checks all the boxes! (id:18082)
92 - 1600 Culver Drive
London East, Ontario
Welcome to this spacious 3-bedroom, 2-bathroom townhome available for lease just minutes from Fanshawe College! Perfectly suited for young professionals, small families, or students, this bright and modern home offers! Three generous bedrooms with ample closet space. Two bathrooms for added convenience. Open-concept living and dining area** ideal for entertaining or relaxing. Functional kitchen with plenty of storage. In-unit laundry for your comfort. Located in a vibrant, walkable neighborhood, you'll enjoy easy access to public transit, shopping, restaurants, parks, and all amenities. Enjoy the convenience of being close to Fanshawe College while living in a friendly community setting. Don't miss your chance to make this fantastic townhome your new home, schedule a viewing today! (id:18082)
6719 Shaker Lane
Plympton-Wyoming, Ontario
WELCOME TO 6719 SHAKER LANE IN ERROL WOODS, CAMLACHIE. BRING YOUR OWN BUILDER AND ENJOY YOUR MORNING COFFEE LOOKING ON THE SUNRISE WITH NO REAR NEIGHBOURS. PRELIMINARY PLANS FOR 2200 SQ.FT BUNGALOW WITH A 3 CAR GARAGE, 3+2 BEDROOM, AND 4 FULL BATHROOMS THAT FITS ON LOT. LISTING AGENT IS ALSO THE SELLER. PRICE PLUS HST. (53073268) (id:18082)
32 - 700 Exeter Road
London South, Ontario
Perfect for first-time buyers, investors, and commuters! This meticulously cared-for 3-bedroom end unit on London's south side offers comfort and convenience. Enjoy a beautifully appointed eat-in kitchen with modern flooring, backsplash, and backyard access. The cozy lower-level family room features a newly updated modern basement. Upstairs, find three spacious bedrooms and a refreshed 4-piece washroom. The partially finished basement has newer carpeting, adding versatile living space. Freshly painted throughout, this home is located near White Oaks Mall, restaurants, parks, schools, and with quick access to Highways 401/402, offering exceptional value. Don't miss this fantastic opportunity! (id:18082)
1836 Haycock Place
London North, Ontario
Welcome to 1836 Haycock Pl, a Stunning Family Home With heated In-ground Pool On Premium Lot In North Londons Most Sought-After Neighbourhoods! Set On A Quiet, private cul-de-sac, This charming 4 bedroom, 3.5-bath detached home offers the perfect balance of comfort, convenience, and outdoor living. Step inside to nearly 2,800 sq ft of total living space (1,894 sq ft above grade),featuring hardwood floors on the upper level, a spacious main floor with dedicated dining, an open-concept kitchen that follows into the family room, and a walkout to your very own extensive deck overlooking the beautifully Landscaped huge backyard oasis completed with an in-ground pool. Upstairs Features 4 Oversized Bedrooms, Including A Primary Suite With Walk-In Closet and the Newly renovated guest Bath (2024). The Finished WALK-OUT Basement Offers A Large Rec room With Bar, A 3-Piece Bath , A cozy gas fire place & A Spacious Storage/Utility Room. Walking out through the cover the patio to your own private retreat , enjoy the ample entertaining space ideal for summer gatherings, BBQs, or simply relaxing in the sun. This home is also in the Highly rated schools district, School bus routes for Masonville Public School , AB Lucan SS and Mother Teresa Catholic. Located Just Minutes From Parks, playground, And All Amenities. No.34 Bus transportation directly to Western. Everything you need is just around the corner. A rare opportunity in one of North Londons most sought-after neighbourhoods this home is truly a must-see! (id:18082)
597 Victoria Street
London East, Ontario
Wow! Old North London with excellent schools, attached garage for under $500,000! This charming 1 1/2 storey home is a perfect starter or potential student rental located between Fanshawe College & University of Western Ontario on great bus routes and steps from grocery stores, pharmacy etc. This charming home with lots of natural light and air lock front entry with original decorative glass door that leads to the open Living and Dining room, Updated Kitchen with appliances, modern decor. Laundry is conveniently located on the main floor! There are 3 bedrooms, main floor master bedroom, 2 piece bath. 2nd floor has 2 bedrooms with 4 piece bath. Easy care laminate and ceramic floors throughout. Breezeway with patio doors leads to private deck, large yard and garage access. The lower level is ready for development to your needs. Don't miss this one! (id:18082)
1963 Jack Nash Terrace
London South, Ontario
Priced to sell! One floor end unit Villa in Riverbend Golf Community, London's premiere 50+ gated community. Superb floor plan/layout here, 2004 build with 1518 sq ft on main floor & an additional 850 sq ft finished in lower for approximately 2,400 sq ft of luxury living + huge amounts of lower level storage and/or future potential. Main floor provides a gracious entry/foyer, 2 spacious bedrooms (both with ensuite bathrooms!) & a bright open concept living area featuring a large attractive white kitchen with eating area overlooking the covered patio & rear yard open to a large Great Room with excellent flexibility for arranging furniture, including a formal dining space if desired. Main Floor Laundry. Finished lower level features a huge family room & adjacent games room/hobby room area (which could easily be converted to a 3rd bedroom if desired-Seller will consider installation of wall & door to do so with an appropriate offer) as well as an additional (3rd) full bathroom with oversized walk-in shower. Attached two car garage. Fabulous view from & lots of privacy on your personal covered porch/patio. Relax completely with a carefree lifestyle which includes 24 hour concierge, lawn maintenance & snow removal, sprinkler system & access to clubhouse with restaurant, lounge, party room, exercise facilities, indoor heated pool & verandah overlooking the golf course (more info at www.riverbendgolf.com/Community_Life). Exceptionally low land lease fee on this one at 328.47 per month for new owner. Monthly maintenance fee of $608.61 includes both current maintenance of community & clubhouse as well as contributions to reserve fund for both. $450 PP or $900 per couple annual dining room fee. Annual Association fee of $660.00 for roof & sump pump repairs/replacement reserve fund. A little bit of updating required in carpet/flooring but priced to sell and exceptional value! (id:18082)
66 Bridge Street
Addington Highlands, Ontario
STUNNING TURN KEY INVESTMENT AND/OR WATERFRONT HOME ON 3/4 ACRE LOT! ALL DAY OPEN HOUSE WEDNESDAY JULY 9TH & THURSDAY JULY 10TH, 10 AM TO 7 PM. Here it is! Everything you could possibly ask for in a lakefront home. This immaculately decorated home boasts high end finishings and comes completely furnished for your comfort. The views and sunsets make this property highly sought after, Denbigh Lake is known for its fishing and crystal clear waters, swimming off your private dock and a sandy private beach 1 min away makes this perfect for young swimming enthusiasts. This beautiful Lakehouse has been completely redone from the wiring, new furnace nothing has been overlooked in this fabulous property. The expansive deck is sure to please. A new bunkie cabin has also been added for your teens or added guests. Boat and water sport accessories are also included to complete your summer fun! Don't let this slip away, your lake house property awaits. (id:18082)
239 Renaissance Drive
St. Thomas, Ontario
UNDER CONSTRUCTION with a completion date of August 14, 2025. Freehold (No Condo Fees) 2 Storey Town Interior unit built by Hayhoe Homes features 3 bedrooms, 2.5 bathrooms, and single car garage. The entrance to this home features covered porch and spacious foyer leading into the open concept main floor including a powder room, designer kitchen with quartz countertops and island, opening onto the eating area and large great room with sliding glass patio door to the rear deck. The second level features a spacious primary suite with large walk-in closet and private ensuite, along with two additional bedrooms, a 4pc main bathroom, and convenient bedroom-level laundry room. The unfinished basement provides development potential for a future family room, 4th bedroom and bathroom. Other features include, Luxury Vinyl plank flooring (as per plan), Tarion New Home Warranty, central air conditioning & HRV, plus many more upgraded features. Located in south-east St. Thomas just minutes to shopping, restaurants, parks & trails and a short drive to the beaches of Port Stanley and approximately 25 minutes to London and 401 access. Taxes to be assessed. (id:18082)
817 Sarnia Road
London North, Ontario
Do not miss your only opportunity to own this FREEHOLD CONDO TOWNHOUSE... BELOW MARKET VALUE...you will enter through bright white hallway leading to open concept kitchen, living and dining areas. with steps out to covered porch, kitchen with large breakfast island, quartz countertops, and pantry closet. 2nd story leads to large master bedroom with walk-in-closet, 3 piece ensuite and open balcony to enjoy your morning coffee, other 2 bedrooms are four steps up with full 4 piece bathroom for privacy for kids and adults. Lower level has high windows and has great potential for in-law suite. Whole home adorns light white modern finishes with quartz counter tops in all bathrooms, premium tiles in hallway, kitchen, and all 3 bathrooms. This pristine unit is barely used and like new.. straight road to University of Western Ontario, approx 5-6 min drive. On bus route, Close to schools, parks and major grocery stores and Costco. Priced to sell !!! (id:18082)
30 Webber Avenue
Hamilton, Ontario
Charming Detached Home in Hamilton's Stinson Neighbourhood. Welcome to this beautifully maintained 3+1 bedroom home, featuring an in-law suite in finished basement with a separate entrance. Ideal for extended family or rental income! Nestled near the picturesque Niagara Escarpment, this home seamlessly blends character with modern upgrades. Key Features: Spacious Living Areas Parquet floors in the living room and main floor bedroom create a warm, inviting atmosphere. Stylish Finishes Ceramic flooring in the kitchen and hallway, complemented by soft neutral tones, 8-inch baseboards, and elegant gumwood trim. Modern Kitchen Upgrades A brand-new kitchen (March 2024) with new stainless steel appliances, including two fridges, a gas stove, and a hood range. Detached Car Garage & Large Backyard Plenty of space for parking, storage, and outdoor enjoyment, plus a brand-new covered deck (June 2022). Prime Location Conveniently situated near parks, schools, a recreation center, grocery stores, bus stops, and the Hamilton GO Stationperfect for commuters! Close to Hamilton General Hospital A great choice for healthcare professionals or families seeking nearby medical facilities. Recent Upgrades:New Windows (Nov 2023)New Roof & Eavestrough (Aug 2018)Garage Roof Shingles (June 2022)Freshly Painted ThroughoutMove-in ready with charm and modern conveniences in a fantastic location! (id:18082)
961 Chippewa Drive
London East, Ontario
CORNER LOT in the most convenient and central location of London in thriving HURON HEIGHTS !!!,only 6 min drive to Fanshawe College and 15-20 min to any part of London, just minutes away from major grocery stores. This 3 Bedroom, 2.5 bathroom home is Freshly painted with modern lighting, throughout in neutral colors. The bright and spacious home features hardwood floors in Living and Dining Areas and tiles in the large eat-in-kitchen and hallway. Dining areas has double door patio leading to large deck to entertain with flair. Beautiful hardwood staircase leads to second story which has 3 bedrooms and all rooms have laminate wooden floors for easy cleaning. Master Bedroom has a walk-in-closet with window. Lower level is finished with Rec room, extra space for children to play, hallway , storage space, and 3pc. bathroom. Laundry is neatly tucked in the furnace room. Front and back yard is nicely landscaped with perennial gardens, and easy to maintain. Private double drive and attached garage are bonus. Great condo alternative in this family friendly neighborhood. Move in Ready...and Enjoy rest of the summer. (id:18082)
817 Sarnia Road
London North, Ontario
Do not miss your only opportunity to own this FREEHOLD CONDO TOWNHOUSE... BELOW MARKET VALUE...you will enter through bright white hallway leading to open concept kitchen, living and dining areas. with steps out to covered porch, kitchen with large breakfast island, quartz countertops, and pantry closet. 2nd story leads to large master bedroom with walk-in-closet, 3 piece ensuite and open balcony to enjoy your morning coffee, other 2 bedrooms are four steps up with full 4 piece bathroom for privacy for kids and adults. Lower level has high windows and has great potential for in-law suite. Whole home adorns light white modern finishes with quartz counter tops in all bathrooms, premium tiles in hallway, kitchen, and all 3 bathrooms. This pristine unit is barely used and like new.. straight road to University of Western Ontario, approx 5-6 min drive. On bus route, Close to schools, parks and major grocery stores and Costco. Priced to sell !!! (id:18082)
1474 Oakdale Street
London North, Ontario
Location Location...Well, you get the idea. Welcome to 1474 Oakdale Street, a beautifully maintained (and updated) four-bedroom, two-bathroom bungalow located in one of North London's most desirable neighbourhoods. Situated in Stoneybrook, this home is just steps from the Stoney Creek trail system, where tree-lined paths connect you to nearby parks, playgrounds, and natural green spaces. Its an ideal setting for morning runs, bike rides, or walking the dog. The main level offers a bright and functional layout with a large living room, a full bathroom with a tub, and two well-sized bedrooms. The updated kitchen features brand new countertops, solid cabinetry, a gas range, and a clean, modern look. Downstairs you'll find two additional bedrooms, a walk-in closet, a second bathroom, and a separate entrance which could potentially be used for an in-law suite or private guest area. The heated garage is a standout feature, offering comfort through all seasons and extra storage or workspace. The backyard is private and quiet, with mature trees creating a peaceful setting to relax or entertain. Families will appreciate the proximity to highly rated schools including Stoneybrook Public and St. Kateri Catholic. Groceries, shopping, and daily essentials are all nearby, with Sobeys, Home Depot, and Masonville Mall just minutes away. If you have been looking for an affordable home surrounded by nature, this home blends that perfectly with great schools and tons of nearby amenities. Book your private tour before this one's gone! *RECENT UPGRADES* Furnace 2025 (10 yr warranty), Sump Pump and Backwater flow valve through city grant program 2025, Basement flooring 2025, Kitchen countertop 2025, Dishwasher 2022, Gas range 2022, Upright freezer (20 cu ft) 2023, Basement egress window 2025 (id:18082)
36 Orchard Street
South Huron, Ontario
An excellent family home in a prime location, situated on the corner of Riverside Drive and Orchard Street. This solid brick bungalow offers 3+1 bedrooms, an attached garage, and a large driveway with ample parking for multiple vehicles. Set on a spacious corner lot, the property features beautifully maintained landscaping and mature trees that provide both privacy and a welcoming outdoor setting.Inside, the home offers a functional layout with comfortable living spaces, ideal for families of all sizes. The main level includes a bright living room, and three well-sized bedrooms. The partially finished basement extends your living space with an additional family room - perfect for a playroom, home office, or cozy retreat. With strong curb appeal and plenty of room to personalize, this home presents an excellent opportunity in a sought-after neighbourhood known for its quiet streets and family-friendly atmosphere. Whether you're looking to move in and enjoy or make it your own over time, this property is full of potential. (id:18082)
10143 Pinery Bluffs Road
Lambton Shores, Ontario
WELCOME TO YOUR LUXURY ESCAPE IN PINERY BLUFFS. Nestled just north of Grand Bend in the exclusive community of Pinery Bluffs, this exquisite executive bungalow offers refined living on over half an acre of professionally landscaped grounds. Boasting more than 3,300 square feet of finished living space, this stunning home features 2+2 bedrooms and 3.5 bathrooms, expertly designed and decorated with upscale, high-end finishes throughout. From the moment you enter, you're greeted by the elegance of porcelain tile flooring that spans the entire main level. The open-concept kitchen is a chef's dream, complete with top-tier appliances, a built-in coffee nook, and a spacious breakfast area with walkout access to a large covered deck perfect for morning coffees or evening gatherings. The inviting living room seamlessly connects to this space, creating an ideal layout for everyday living and entertaining. The main floor also includes a sophisticated formal dining room, a spare bedroom, a stylish 3-piece bath, a powder room, and a laundry room for added convenience. The luxurious primary suite features a generous walk-in closet and a spa-like 5-piece ensuite with elegant finishes and serene views. The fully finished lower level with in-floor heating radiant floor expands your living and entertaining options with a massive Rec room, cozy electric fireplace, custom bar area, two additional bedrooms, a home gym, and another full bathroom, making this space perfect for guests, family, or a quiet retreat. Step outside to enjoy the meticulously landscaped yard, where a stone-paved path leads through lush gardens to a charming shed near the peaceful forest edge. The oversized two-car garage and wide, double-paved driveway offer plenty of parking and curb appeal. This one-of-a-kind luxury home is truly a showstopper. Book your private tour today and take the first step toward living in paradise. Welcome home to Pinery Bluffs! (id:18082)
18 Wharncliffe Road S
London South, Ontario
NO PARKING! This charming two-bedroom bungalow in River Forks is move-in ready and available for immediate occupancy. The home offers a comfortable one-floor layout, with a cozy living room, dining area, an updated kitchen, a three-piece bathroom, and two inviting bedrooms. The unfinished basement includes in-suite laundry and plenty of storage space. Enjoy outdoor living with a front porch and a backyard deck, perfect for relaxing or entertaining. The fully fenced backyard provides added privacy. Ideally located beside public transit, this home is just a short distance from downtown London, Labatt Memorial Park, and offers a direct bus route to Western University. Please note that utilities are not included in the monthly rent. (id:18082)
132 Emily Street
Strathroy-Caradoc, Ontario
Welcome to 132 Emily Street in Downtown Strathroy! Rich in character, this beautifully maintained century home blends timeless charm with thoughtful modern upgrades nestled in one of Strathroy's most walkable neighbourhoods. With soaring ceilings, expansive windows, and a warm, inviting layout, this home makes a lasting impression from the moment you arrive.The main floor features a spacious living room with a cozy gas fireplace, a bright and functional kitchen with stainless steel appliances, a formal dining area, main floor laundry, and a flexible main floor room that could serve as a primary bedroom or home office complete with a second fireplace and full bath nearby. Upstairs, you'll find three generously sized bedrooms and another full bathroom, perfect for growing families or guests. Step outside into your generously sized backyard ~ complete with a newer deck, hot tub, and a convenient garden shed for your landscaping needs, all set within a fully fenced yard designed for both fun and privacy. Whether you're entertaining or enjoying a quiet summer night, this space is your daily escape.The attached garage offers more than just parking it's an ideal workshop or storage space, adding even more versatility to the home.Thoughtful upgrades throughout include: Roof, Windows, Electrical, Boiler system, Sump pump, Fence. Located just steps from Alexandra Park, schools, shops, and Strathroy's vibrant downtown core, this move-in-ready home offers the rare combination of location, charm, and comfort. Don't miss your chance to own a piece of downtown Strathroy ~ 132 Emily St is waiting to welcome you home! (id:18082)
22 Glenridge Crescent
London North, Ontario
Nestled in a peaceful neighbourhood, this exquisite home blends comfort, privacy, and luxury. Designed for relaxation and entertaining, it boasts high-end finishes and thoughtful upgrades throughout. As you approach, you are greeted by the professionally landscaped grounds featuring Bluejay outside irrigation, complemented by landscape lighting that enhances the home's curb appeal. The exposed aggregate driveway and walkway lead you to the fully fenced private backyard, creating a secluded oasis with a natural gas hookup, perfect for alfresco dining. Inside, 3/4-inch oak flooring adds warmth to the inviting ambiance. The main level includes a family room with a newer gas fireplace, a gourmet kitchen with a gas stove, built-in microwave, elegant backsplash, and ample counter space, as well as a vaulted ceiling above the eating area. The large dining room with crown molding sets the stage for memorable gatherings, and the quiet office provides a peaceful retreat. The main floor also features a 2-piece bath and laundry mudroom with direct access to the 2-car garage. The professionally finished lower level is designed for relaxation and entertainment, with a dry bar, 3-piece bath and a soothing infrared sauna for a peaceful, rejuvenating escape. Upstairs, four spacious bedrooms with hardwood flooring and abundant natural light await, including a master suite with a walk-in closet, additional closet, and a luxurious 3-piece ensuite with stunning vaulted ceilings. This home is steps away from Medway Valley Heritage Forest and hiking trails, offering nature lovers easy access to green space. With a fully fenced backyard and a layout perfect for both privacy and entertaining, this home is a true sanctuary. Our home shows beautifully 10 Plus Pride of Ownership very evident here!! (id:18082)
74 Jutta Crescent
London South, Ontario
Welcome to 74 Jutta Crescent -- Where Style Meets Family Living. Tucked away on a quiet crescent in the heart of South London's sought-after White Oaks neighbourhood, this beautifully renovated 4-level backsplit is the perfect blend of comfort, function, and modern design -- ideal for young, growing, and multi-generational families alike. Step inside and be greeted by an open main floor layout with durable luxury vinyl plank flooring throughout. Enjoy a sunlit front living room, formal dining area, and stunning designer kitchen featuring tall cabinets with crown moulding, quartz countertops, large island with breakfast bar, sleek cooktop, wall oven, built-in microwave, custom range hood, tile backsplash, floating shelves, pantry, and even a coffee bar. Upstairs, you'll find three spacious bedrooms with new carpet and gorgeous 5-piece bath filled with sunlight and modern finishes. The lower level offers a massive second living room anchored by a modern fireplace with stylish built-ins and a beautifully updated 3-piece bath. The fully finished basement includes a 4th bedroom, spacious laundry, and third living area complete with built-in desk and floating shelves -- perfect for a home office or teen retreat. Step outside to enjoy a private backyard oasis with a covered concrete patio, lush landscaping, kids playground, and plenty of green space -- ideal for both relaxing and entertaining. The two-car attached garage completes this exceptional family home. Close to schools, parks, shopping, and easy highway access -- this home is the complete package. Don't miss this rare opportunity. Additional Updates in 2023: Blown-In Insulation, Garage Man Door, Garage Door to Home, Lower Windows, Staircase Railing. (id:18082)
97 Simcoe Avenue
Middlesex Centre, Ontario
Welcome to this stunning 3+1-bedroom, 5-bathroom custom-built bungalow, perfectly situated in a peaceful country setting just minutes from all amenities. Built with quality craftsmanship and attention to detail, this newly constructed home offers over 3,000 sq ft of finished living space designed for modern living and effortless entertaining. Step inside to find a spacious open-concept layout with high-end finishes throughout. The gourmet kitchen boasts top-of-the-line appliances, custom cabinetry, a large island, and walk-in pantry. The cozy living area features a gas fireplace and seamless access to the backyard ideal for indoor-outdoor living. Each bedroom is generously sized, including a luxurious primary suite with a spa-like ensuite and walk-in closet. The finished basement offers additional living space, a full bathroom, and ample storage rooms perfect for a home gym, media room, or extended family stays. Outside, enjoy the fully fenced, flat backyard with plenty of room for kids, pets, or future landscaping dreams. The oversized 3-car garage and extra-wide driveway provide plenty of space for vehicles, toys, or a workshop. Whether you're looking for peaceful country living or easy access to schools, shopping, and highways, this home offers the best of both worlds. Book your Private Showing today!! (id:18082)
711 - 460 Dundas Street E
Hamilton, Ontario
This is the one!! Rare Large Terrace Unit with Over 1100 Sq Ft of Total Luxury Living! This stunning 1bed + den suite offers 702 sq ft of stylish interior space plus a rare oversized 425 Sq Ft private terrace with gorgeous southeast views - perfect for morning coffees or evening entertaining. This rarely offered unit has a ton of upgrades throughout including: Upgraded kitchen and appliance package, upgraded flooring throughout, upgraded bathroom, full size washer and dryer, custom blinds, and new light fixtures. Bathed in natural light from sunrise to sunset, this suite seamlessly blends indoor and outdoor living. Step into your modern kitchen, featuring 9-foot ceilings that enhance the spacious feel, two-toned cabinetry, elegant quartz countertops, and an oversized island. The spacious primary bedroom fits a king bed, offers a walk-in closet, and direct access to your terrace. The oversized 4-piece bathroom features quartz counters, a deep soaker tub with rain shower and a glass panel. Enjoy resort-style amenities including a fully equipped gym, cardio studio, billiards room, fireplace lounge, party room with kitchen, and beautiful rooftop terrace with 4 BBQ's all designed to elevate your lifestyle. Additional highlights: Low condo fees, one owned underground parking space, and one owned locker. (id:18082)
345 Kennington Way
London South, Ontario
Freehold Townhome has NO Condo Fees! The Lexington Model is an inside End Unit with forced air Natural Gas Heat, 3 Bedrooms, 2.5 baths, second floor laundry & an open concept main-floor living. The kitchen has a large center island with breakfast bar & a walk-in pantry & is open to both the Dinette & the Great-Room. The attached garage has two man doors, 1 into the hall & 1 out to backyard breezeway for lawn maintenance. Open Railing Stairs leading you to the open Loft with a linen closet, & access to the laundry room, the shared 4Piece washroom with a 1pc Tub/Shower unit. The primary master retreat includes a walk-in closet & a private 3PC ensuite with a 5 shower unit. The unfinished basement is full of development potential with a larger egress window at the back allows for a legal future bedroom, separate storage unit at the front, & while the utilities & 3pc Rough-In are against the interior east wall to maximize the future development of this lower level. 1833 Square foot. (id:18082)
9886 Florence Street
Southwold, Ontario
Located on a quiet cul-de-sac in a family-friendly neighbourhood, this well-maintained home backs onto green space, offering privacy, natural views, and no rear neighbours. The open-concept main floor features a bright and spacious living room with a gas fireplace, a 2-piece bath, and an eat-in kitchen with sliding doors leading to a custom deck (2024) perfect for relaxing outdoors. Upstairs offers three generous bedrooms and an updated 4-piece bath. The fully finished lower level includes a large rec room with electric fireplace, a 3-piece bath, and a utility room with ample storage. A separate side entrance provides direct access to the basement, ideal for multigenerational living, a future in-law suite, or income potential. Outside, enjoy a fully fenced yard with a stunning tree-lined view, a new concrete walkway and driveway, and a custom Wagner mini barn (2024) with hydro perfect for storage or hobbies. Parking for up to five vehicles. Located just minutes from Wellington Street, 15 minutes to London, the 401/402, and a short drive to Port Stanley beaches. Pride of ownership is evident throughout. (id:18082)
15 - 1040 Coronation Drive
London North, Ontario
Fall in love with this stylish townhouse in popular North West London/Hyde Park Village in MINT CONDITION AND IMMACULATELY CARED FOR! This home has 3 bedrooms upstairs with fresh paint throughout the whole townhouse and a master ensuite with glass shower and walk-in closet. Don't forget about the convenient upstairs laundry! The kitchen has a large sit-up island perfect for your gourmet meals and breakfast. The living room has a walk-out balcony with custom electric blinds. The kitchen has quartz countertops throughout with stainless steel appliances and large dining room area. The kitchen has a built-in office area (builder upgrade), perfect for your working from home needs! 2 car tandem garage with access to front and backyard with another sitting area & covered patio. Main floor has a foyer/mudroom. You will love all of the amenities in Hyde Park Village including top shopping spots, restaurants, gyms, Superstore, Walmart and Remark Market. (id:18082)
29480 Fingal Line
Dutton/dunwich, Ontario
Step back in time and experience the timeless charm of this extraordinary historic stone home, set on over an acre of peaceful countryside. With more than 4,500 sq ft of finished space, this home is a true country retreat ideal for families seeking space, heritage, and the tranquility of rural living.Full of character, the main floor features original wood floors, a spacious country kitchen, formal dining and living rooms, a 3-piece bath, and main-floor laundry. The living rooms wood-burning fireplace adds warmth and rustic ambiance. French doors and large windows draw in natural light and frame beautiful views of the surrounding farmland.Upstairs, you'll find four generous bedrooms and a large 5-piece bath, with potential for future customization. A finished loft offers a perfect hideaway for children or a quiet space for reading, creating, or simply enjoying the peaceful setting.The lower level features spray foam insulation, in-floor heating, a family room, rec room, and a bonus room that could serve as a workshop, studio, or additional living space. Two cisterns supply water, and zoning permits animal kennels a great opportunity for those looking to start a small hobby farm.Rich in history, this homes unique stone exterior was brought across the ocean by boat a remarkable story that lives on in a historical book that will be passed along to the new owner. From the high ceilings and original detailing to the fresh country breeze drifting through open windows, this home offers an authentic experience of country life.Surrounded by wildlife and quiet nature with deer frequently passing through this home is a rare and beautiful slice of rural Ontario heritage. (id:18082)
2406 Jane Street
St. Clair, Ontario
Don't miss out on this spacious and well-equipped family home featuring 3 plus 1 bedrooms and 2full baths a perfect blend of comfort and functionality. The home boasts soaring vaulted ceilings that enhance the open feel, and the climate-controlled 2-car attached garage adds convenience. For the hobbyist or tradesperson, enjoy the added bonus of a climate-controlled shop complete with a hoist, making it ideal for various projects. With two driveways, there's plenty of parking for recreational vehicles and guests. Nestled on a generous lot measuring 95wide by 150 deep, this property enjoys a low annual tax of just $1780. You'll appreciate the amenities of municipal water and sewer, natural gas, and high-speed internet access, making this a perfect place to call home. Upgrades include flooring, furnace & air conditioning in both house & shop, shingles, siding, windows, eavestrough, back deck, water heater owned. Fully fenced yard. (id:18082)
4 Adelaide Street S
London South, Ontario
Charming and cozy, this adorable bungalow offers great curb appeal and a welcoming layout. Step into a spacious front living room filled with natural light, flowing into a dedicated dining area and an open-concept kitchen featuring a stylish tile backsplash and breakfast bar. The main floor includes two comfortable bedrooms and a full four-piece bathroom. Enjoy outdoor living in the fully fenced backyard with a covered deck, stone patio, and a detached single car garage. Perfect for first-time buyers or downsizers! (id:18082)
116 Gablewood Crescent
London North, Ontario
Well-Maintained Bungalow in Desirable Whitehills Neighbourhood. Nestled on a quiet crescent in the sought-after Whitehills community, this beautifully cared-for bungalow offers comfort, functionality, and pride of ownership throughout. The main floor features a bright and inviting living room, perfect for entertaining, with a step-up to the separate dining room ideal for family meals and gatherings. The kitchen is nicely appointed, offering both charm and practicality. Three well-sized bedrooms and a 4-piece bathroom complete the main level. Updates include all main floor windows ($5,200), new window wells ($1,500), and exterior upgrades such as eavestroughs, downspouts, fascia, soffit, siding, shutters, and a storm door ($6,300). A new front porch was added in 2024 ($2,500), and a durable metal roof was installed in 2023 ($12,000), ensuring peace of mind for years to come. The partially finished lower level offers a spacious family room ideal for TV, games, or just relaxing along with a 3-piece bathroom, a huge storage area, and a laundry space. Outside, enjoy a fully fenced and very private backyard oasis featuring an above-ground pool, mature trees, a storage shed, and a lovely setting perfect for summer enjoyment. This move-in-ready home shows pride of ownership inside and out a must-see for anyone seeking comfort and value in a great neighbourhood. (id:18082)
138 Simcoe Street
South Huron, Ontario
Come check out this beautiful 3 bedroom, 2 bathroom townhome with NO CONDO FEES! Renovated only a couple years ago from top to bottom, inside and out, this townhouse is bigger than it appears. Located north of London, and sitting on a large almost 200ft deep lot that offers a long 2 car driveway, and a backyard with updated 2 level backyard deck and plenty of space. Outside updates include new front door, new covered porch, and all new windows. Inside, walk into the kitchen with lots of cupboard space, stainless steel appliances, and tile-style vinyl floor. Hardwood style laminate flooring throughout the main, upper and lower level. New vanity and toilets in bathrooms, and a tiled bathtub in upper bathroom. All new interior doors, new hardware, new modern light fixtures throughout. Updated large finished basement, new a/c (2022)... The list goes on. Don't miss the view of the horse farm that you can see from your front porch! Come check this beautiful home out now! (id:18082)
2 Longview Court
London South, Ontario
Welcome to your dream home in one of Byron's most coveted neighbourhoods, nestled on a quiet street and backing onto the serene Somerset Woods. This expansive bungalow offers over 4,200 square feet of beautifully finished living space and an unbeatable location just steps from the Byron Optimist Sports Complex and minutes to shops, restaurants, schools, and more. Step inside to discover an impressive and functional layout featuring formal living and dining rooms ideal for entertaining. The heart of the home is the bright, oversized kitchen complete with newer stainless steel appliances, ample cabinetry, and an additional dining area that flows seamlessly into a spacious family room with cozy natural gas fireplace and large patio doors leading to your private backyard oasis.The main floor showcases a massive primary retreat overlooking the serene backyard and has a beautiful skylit 4-piece ensuite, filling the space with natural light. Two more generous bedrooms, a second full 4-piece bath, convenient powder room, and a beautifully updated laundry room round out the main level.The fully finished lower level, professionally remodelled in 2017, is an entertainers dream featuring two large bedrooms, a stylish 3-piece bath, expansive recreation room, and an adjoining games area complete with pool table and full bar. Step outside and prepare to be wowed! The backyard oasis includes a solar-heated inground pool, a hot tub, and a detached 12x21ft workshop currently used for pool equipment. A poolside cabana and bar offer the perfect setting for summer entertaining and relaxing in complete privacy, surrounded by nature. Don't miss your chance to own this extraordinary bungalow in Byron a rare blend of size, style, and the perfect setting. Book your private showing today! (id:18082)
1894 Fountain Grass Drive
London South, Ontario
Welcome to 1894 FOUNTAIN GRASS DR, a beautifully appointed 2-storey home located in the highly sought-after Warbler Woods neighbourhood. Boasting contemporary design, high-end finishes, and exceptional attention to detail, this 4+1 bedroom, 3.5 bathroom home is perfect for modern family living.Step inside to discover a bright and spacious main floor featuring an open-concept layout ideal for entertaining. The gourmet kitchen showcases quartz countertops, a large breakfast bar, a butlers pantry, and a stylish dining area. The great room is flooded with natural light from oversized windows and offers a cozy fireplace and custom window coverings. A spacious mudroom with direct access to the double car garage adds everyday convenience.Upstairs, you'll find four generously sized bedrooms, including a luxurious primary retreat complete with a spa-like ensuite and walk-in closet. A full main bathroom and a second-floor laundry room provide functionality and ease for busy households.The fully finished basement expands your living space with a large family room, a fifth bedroom, and a full bathroom perfect for guests or in-laws.Step outside to your private backyard oasis featuring a fully covered deck, beautifully landscaped gardens, and a serene fish pond ideal for relaxing or entertaining year-round.This move-in ready home offers the perfect blend of luxury, comfort, and location. Don't miss your chance to own in one of the most desirable communities! (id:18082)
2445 Asima Drive
London South, Ontario
Welcome to this stunning, move-in ready 3-bedroom, 3-bathroom home, thoughtfully updated with high-end finishes and modern upgrades throughout. Nestled in desirable Summerside, a family-friendly neighbourhood, close to top-rated schools and major highways, this meticulously maintained property offers the perfect blend of comfort, convenience, and smart living. Step inside to a bright, open-concept main level adorned with new hardwood flooring, a fresh coat of contemporary paint throughout, and a stylish new kitchen backsplash. The spacious living and dining areas flow effortlessly into the updated kitchen, featuring granite countertops, modern cabinetry, and a smart Samsung refrigerator and stove, ideal for both everyday living and entertaining. Upstairs, you'll find all bedrooms finished with brand new luxurious, low-maintenance vinyl plank flooring. The generous primary suite includes a beautifully renovated ensuite with an upgraded vanity, granite counter, new lighting, mirror, and faucet. Two additional bedrooms with large closets and an updated bathroom, featuring granite counter and modern fixtures offer plenty of space for family or guests.This home also includes a brand new hardwood staircase, smart light switches, a Nest smart doorbell, and a smart garage door opener. Enjoy the convenience of a Tesla/EV charger, a spacious 4-car driveway plus 1.5-car garage, and a cold room for extra storage. A basement bathroom rough-in and a well-maintained yard add even more value to this exceptional home. With its prime location near all amenities, highways, and great schools, this property is truly turn-key. Schedule your private tour today! (id:18082)
111 Wharncliffe Road
London North, Ontario
GREAT OPPORTUNITY TO OWN THIS STUDENT RENTAL INVESTMENT PROPERTY! PRIME LOCATION RIGHT ON WHARNCLIFFE ROAD! EASY ACCESS TO PUBLIC TRANSIT AND DIRECT BUS ROUTE TO UWO AND DOWNTOWN LONDON. THIS TWO STOREY DETACHED HOME FEATURES 5 BEDROOMS AND 2 BATHROOMS. THE MAIN FLOOR FEATURES A BRIGHT LAYOUT WITH LARGE WINDOWS, AND HAS MOSTLY HARDWOOD AND LAMINATE FLOORING. FIRST AND SECOND LEVEL EACH FEATURE A 3 PIECE BATHROOM. ALL BEDROOMS ARE SPACIOUS AND NO SIZE BELOW 10 X 10. NO BASEMENT BEDROOMS AND BATHROOMS! THE EXTERIOR OF THE HOME HAS A PRIVATE DRIVEWAY THAT CAN ACCOMMODATE MULTIPLE CARS, HAS A DETACHED GARAGE FOR PARKING OR STORAGE AND A DEEP LOT WITH PLENTY OF ENTERTAINMENT SPACE. THIS IS YOUR CHANCE TO BUY THIS PROPERTY! PERFECT AS A STUDENT OR FAMILY RENTAL OR BUY FOR YOUR SON/DAUGHTER ATTENDING UNIVERSITY. THERE IS ALSO OPPORTUNITY TO ADD VALUE AND IMPROVEMENTS TO THIS HOME TO INCREASE YOUR RETURN EVEN FURTHER! (id:18082)
3836 Settlement Trail
London South, Ontario
Welcome to what may be the best value in Talbot Village! This beautiful, two-story home offers a dramatic foyer with soaring 17-foot ceilings, a chef's kitchen with quartz counters, a separate island and a walk-in pantry. The Livingroom with gorgeous stone fireplace features huge transom windows to let the sunshine in and a view of the landscaped backyard. Upstairs, you'll find four large bedrooms and two full bathrooms including a truly luxurious primary suite complete with a soaker tub. The brand new "White Pine" public school is scheduled to open in September and there are numerous sports fields, playgrounds, a YMCA and Boler Mountain near-by. Don't miss this chance to let your family enjoy all that Talbot Village has to offer. (id:18082)
270 Highview Crescent
London South, Ontario
Welcome to 270 Highview Cres in the heart of desirable Norton Estates! This beautifully renovated 4-level back-split offers exceptional space, style, and versatility with 3+2 bedrooms and 2.5 bathrooms. Step inside and prepare to be impressed this home is deceptively spacious with modern finishes throughout. The bright, open-concept main level features a stunning white kitchen complete with quartz countertops, soft-close cabinetry, an island with waterfall edge, and stainless steel appliances. Oversized windows and pot lights flood the space with natural light. Upstairs, you'll find three generous bedrooms and a stylish modern farmhouse-inspired 4-piece bathroom. The lower level offers a versatile room perfect for a home office, kids playroom, den or bedroom, a convenient 2-piece bath, and a large family room featuring a tiled accent wall with built-in electric fireplace.The fully finished basement includes a spacious bedroom with a luxurious 4-piece en-suite, plus a dedicated laundry room with custom finishes. Enjoy parking for up to six vehicles and a large backyard complete with a massive concrete patio perfect for summer entertaining. Set on a quiet street in a mature, family-friendly neighbourhood, this home is just minutes from the 401, top-rated schools, shopping, transit, and all of South Londons amenities. Don't miss your chance to own this move-in-ready gem in Norton Estates! (id:18082)
2212 - 38 Iannuzzi Street
Toronto, Ontario
BRIGHT & SPACIOUS, 830sqft CORNER SUITE WITH WRAP AROUND BALCONY! Previously a 3 Bed unit converted to a 2Bed + Den for Extra Living Space. SW Exposure for those gorgeous Sunrise/Sunset Views Over The Lake. 2 Full Baths, Granite Countertops throughout with a Movable Centre Island in the Kitchen, Modern Integrated Double-Door Fridge, KitchenAid Appliances, and floor-to-ceiling cabinetry make for plenty of storage space. Roller-Blinds Throughout with Blackout Blinds in the Bedrooms. Comes with P1 Parking & a locker(P2). 24hr Concierge, Gym, Outdoor Fitness area & Putting green, Indoor Jacuzzi, Sauna, Visitor Parking. Steps to Loblaws, LCBO, Shoppers, Starbucks, Lake Ontario, Dog Parks, Billy Bishop and so much more! (id:18082)
237 Renaissance Drive
St. Thomas, Ontario
UNDER CONSTRUCTION with a completion date of August 13, 2025. Freehold (No Condo Fees) 2 Storey Town Interior unit built by Hayhoe Homes features 3 bedrooms, 2.5 bathrooms, and single car garage. The entrance to this home features covered porch and spacious foyer leading into the open concept main floor including a powder room, designer kitchen with quartz countertops and island, opening onto the eating area and large great room with sliding glass patio door to the rear deck. The second level features a spacious primary suite with large walk-in closet and private ensuite, along with two additional bedrooms, a 4pc main bathroom, and convenient bedroom-level laundry room. The unfinished basement provides development potential for a future family room, 4th bedroom and bathroom. Other features include, Luxury Vinyl plank flooring (as per plan), Tarion New Home Warranty, central air conditioning & HRV, plus many more upgraded features. Located in south-east St. Thomas just minutes to shopping, restaurants, parks & trails and a short drive to the beaches of Port Stanley and approximately 25 minutes to London and 401 access. Taxes to be assessed. (id:18082)
641 George Street
Central Elgin, Ontario
Looking for Multi-Generational, owner occupied with potential for two rental units or a single-family home, this lovely home could be all three. Nestled in a serene setting where the soothing sound of waves gently lap against the shore, this home offers a harmonious blend of spaciousness, natural light, and versatility. Originally designed as a multigenerational haven, this property is perfect for a growing family, a professional couple, or anyone seeking flexible living options. The expansive, south-facing layout ensures sunlight pours into every room throughout the day, filling the space with warmth and energy. The main level is barrier-free, offering ease of access and convenience for every generation. From the welcoming open-concept living areas to the well-appointed kitchens, this home is perfect for both daily living and entertaining. Large decks on both the front and back provide an ideal space for outdoor dining, relaxation, or enjoying the lake breeze and scenic views. The well-maintained large lot provides ample room for outdoor gatherings, gardening, or simply enjoying the tranquil surroundings. Whether you're enjoying a seasonal lake view with your morning coffee or savoring the peaceful beach vibes, this home promises an idyllic lifestyle. There's plenty of space for everyone whether it's a dedicated area for Mom and Dad, a cozy spot for the kids home from college, or a quiet retreat for the professional couple. This is a home that adapts to your needs, offering both privacy and connection in equal measure. Move-in ready, clean, and well-maintained, it's the perfect blend of comfort and functionality in a coveted location. This is more than just a home, it's a place for memories, gatherings, and a life well lived." (id:18082)
1310 - 330 Ridout Street N
London East, Ontario
Great Opportunity to Live at the Renaissance II, and Get a Fully Furnished Condo! Modern 1 + DEN North Facing Condo with Water and Downtown Views. Convenient Level 1 Underground Parking Spot! Bright, Quiet, Private 935 Sq Ft Popular Open 1 Bedroom Plus Den with Built-In Murphy Bed, and Shelving. Den provides Bright Versatile Office and/or Great Guest Bedroom! Bright Bedroom with Double Mirror Closets! Modern Kitchen has been Updated and includes Stainless Steel Appliances and Stone Counter Tops. Convenient In-Suite Laundry with Additional Storage. Enjoys the Water and Downtown Views from Your Private Balcony that also allows Your Personal BBQ. Indoor Parking P1-11 Provides Easy Enter and Exit Access!. Building Facilities include a Large Professional Exercise Centre w/Plasma TVs, a Massive Party Area w/Pool Table, Professional Theatre Room, Outdoor Terraces containing Gas Fireplace, BBQs, Putting Green, Loads of Patio Furniture & 2 Guest Suites! The Condo Fee of $390.86 includes HEAT, COOLING (A/C), WATER (Hot), BUILDING INSURANCE/MAINTENANCE ETC which is a Majority of your Monthly Utilities. Centrally Located to All 3 London Hospitals. Electric EV Charging Port Available, Ask Listing Agent for Details. Keep the Furniture or Vacant, Your Choice! (id:18082)
173 High Street W
Strathroy-Caradoc, Ontario
A unique opportunity exists at 173 High Street W with this single detached family home. Situated on a large lot of 65.97 x 140.61. This property works both as a home or a development opportunity. As a home, it's a 3-bedroom, master bedroom on the main floor, and 2 bedrooms on the second floor, 1 bathroom lower rec room make it an ideal starter. Contact me today to discuss potential. (id:18082)
7982 Railroad Line
Brooke-Alvinston, Ontario
This 3-bedroom, 1-storey home is located on a spacious corner lot in the peaceful town of Alvinston. Featuring white vinyl siding, a detached garage, and a large lot with possible severance potential, this property is ideal for first-time buyers, renovators, or investors looking to unlock future value. On the main floor you will find a spacious living room, eat in kitchen with patio access. You'll also find main floor laundry, your primary bedroom and bathroom - perfect for single level living. With its size and layout, the lot may offer severance potential - a rare find in town. Buyers should conduct their own due diligence with local planning authorities to explore this exciting possibility. (id:18082)
205 Orchard Street
Central Elgin, Ontario
On a gorgeous quiet neighbourhood street sits a house on a large double lot - a terrific development opportunity right here in the heart of Port Stanley! Unlock the wonderful potential of this private, charming property tucked away in a storybook setting, just steps from the main road into the beautiful downtown core of Port Stanley. Surrounded by peaceful nature and great residential neighbours and backing onto a serene hillside greenspace, this property is a rare find for builders & renovators looking to create something truly special near the downtown commercial area of Port. This FULLY SERVICED property features a 1.5 storey house with an estimated 925sf interior space including 2 bedrooms, 1 bath, with several key updates: New 200 Amp Electrical Panel (2022); New Gas Meter (2024); New Water Meter (2023); Owned HWT ( 2021); Roof reshingled (2021) and hardwood floors. Enjoy low taxes here for being in the Village core, with just a short walk to Little Beach, and a quick ride across the iconic King George Lift Bridge to the Main Beach and 2 more west beaches. Immerse yourself in this vibrant year-round Village that offers every amenity at your fingertips. Extras include a 10'x20' Storage ShelterTent, interlocking bricks & stone slabs to create an outstanding outdoor entertaining space while backing onto the wonderful hillside. Whether you want to renovate / build, or sever & build, this property offers endless opportunities in one of Ontario's most beloved Lakeside communities. See Survey in the photos & docs for more information. There are 6 commercial building / business options on this property as per B1 zoning info avail in docs; or save the existing foundation, tear the house down & build your dream residential home here. FYI this house reno is not a simple renovation it will require a vision, a plan and building permits. Book your showing today to see how fantastic this property truly is and how much better it will be when you are done with it!! (id:18082)
46 Grand View Crescent
London South, Ontario
Welcome to a once-in-a-generation family home - 46 Grand View Crescent in London's Old Byron neighbourhood. Perched atop a quiet, exclusive crescent, surrounded by mature trees, this 4-bedroom, 3.5-bathroom home sits on a double-wide pie shaped lot, & features more than 3500sq of living space. Even if the walls could talk, they wouldn't need to because the original owners of the home have all of the stories to tell! Lovingly maintained and enjoyed for 51 years - the phrase, "they don't build them like they used to" resonates loudly as this home features a plethora of detailed upgrades & designs that speak to the craftsmanship of this era. Stunning curb appeal is a result of the iconic Mansard style roof, the detailed perennial gardens that wrap around the covered front porch, & brand new stamped concrete driveway. Upon entry, a spacious foyer overlooks the large family room with near floor-to-ceiling bay windows (perfect for your Christmas tree!). The heart of the home has been tastefully upgraded with all new appliances & is connected to the dining area whose walls are decorated with timeless mouldings & large windows overlooking the backyard. Shallow stairs separate this area from the living room that features a custom-built bar, beamed ceiling details, a fireplace, & a walk-out to the beautiful lanai. This 3-season space overlooks one of the most stunning backyards you could imagine. Meticulously maintained by a green-thumb for decades, ensuring that when the season of one flower fades, a new one blossoms. Upstairs are 4 HUGE bedrooms, the main bathroom with a new shower, & a primary with an ensuite & plenty of storage. The lower level is composed of a large rec-space with custom built-ins, a wet bar, space for a billiards table, a 4-piece bathroom & endless storage. Within one of the top school districts in the city, close to Warbler Woods, Byron amenities, Springbank park - & so much more. This house is the very definition of a home, & its waiting for you! (id:18082)
1862 Creekside Street
London North, Ontario
Prime Stoneycreek Location. Original owners of this former model home and the pride of ownership is evident. This house is a fabulous multi generational home. Bright, spacious great room on main. Gourmet kitchen with island and banquette bench in the eating area. Patio doors to the dream extension of the kitchen. Outdoor kitchen with fabulous sitting area. Built in BBQ and fridge. Electrical and solar lighting. Stamped concrete. Extended deck. Upstairs has three spacious bedrooms plus cheater spa ensuite. Primary has custom closets. Third level has awesome second great room with gas fireplace. Third bedroom with vinyl floor. Full four piece bath. Fourth level has another family room - perfect for media room/teen retreat/. Stair access to garage. Laundry. EV Tesla charger in garage. (id:18082)
115 - 1220 Riverbend Road
London South, Ontario
Welcome to Unit 115 at 1220 Riverbend Road, a stylish and spacious 3-bedroom, 3.5-bath condo townhouse with single garage in one of London's most desirable family-friendly neighbourhoods. Backing onto green space with park and tucked inside a quiet complex, this home offers modern finishes and thoughtful upgrades throughout. Step into a bright, neutral interior with laminate flooring throughout, a sleek kitchen featuring granite counter-tops, tiled back-splash, and upgraded "Shelf Genie" inserts including pull-out drawers and a lazy Susan for easy organization. The open-concept layout flows into a private interlocking stone patio, perfect for entertaining. Upstairs you'll find convenient second-floor laundry and three generously sized bedrooms, including a primary suite with a walk-in closet and 4-piece ensuite. The fully finished basement adds even more living space for a rec room, office, or playroom and has a 3 pc bath. Located just steps from all that West 5 has to offer, restaurants, parks, great schools, walking trails and every amenity you need. This is the one you've been waiting for! Pets are allowed. (id:18082)
256 - 256 Homestead Crescent
London North, Ontario
Welcome to Homestead Gardens in North London! Situated at 256 Homestead Crescent, this 2-storey condo townhouse is spacious and comfortable. Featuring three bedrooms, two bathrooms, and a finished basement rec room and bonus room, this home is ideal for families or professionals looking for a great neighbourhood to call home. The main floor is bright and welcoming, with a charming kitchen, dining room, and living room, boasting box seat windows that flood the space with natural light. Step outside to enjoy your private enclosed patio garden, a perfect spot for relaxing or entertaining. This home has a designated parking space and access to visitor parking. Located close to City transportation, and just minutes away from shopping, the University of Western Ontario, and a variety of restaurants, ensuring that everything you need is close by. Please note water is included in rent, and all other utilities are the tenant responsibility. (id:18082)
2529 Seven Oaks Ridge
London South, Ontario
Welcome to 2529 Seven Oaks Ridge, a luxurious 4+2 bedroom, 4.5 bathroom home with over 3000 square feet of finished space located in the beautiful Victoria on the River community. Backing onto Meadowlily Woods, this property offers an open-concept main floor with 9' ceilings, hardwood floors, and stunning forest views. The chefs kitchen features quartz countertops, walk-in pantry, bar fridge, custom built-in buffet, and walkout access to a private deck with tempered glass railings, privacy panels, a natural gas fire pit and hot tub that is perfect for outdoor relaxation. The living room is bright and spacious with a gorgeous Opti-myst water vapour fireplace and even more custom built-ins. The fully finished walk-out basement includes egress windows and a private side entrance, making it ideal for multigenerational living or possibility for an accessory dwelling unit (ADU). Enjoy resort-style amenities in your own backyard, including a heated in-ground saltwater pool, soft Crete patio, fully-fenced yard, automated retractable outdoor shades, and fire/water features that create a peaceful retreat. Additional highlights include central air with HRV system, spray foam insulation under the basement concrete, triple-pane windows for energy efficiency, and a spacious 2-car heated garage that is EV ready. The three car wide concrete driveway is perfect for extra parking or a boat. Surrounded by nature yet minutes from the 401 and all city conveniences, this home blends comfort, style, and functionality in one of Londons most desirable neighbourhoods. (id:18082)


