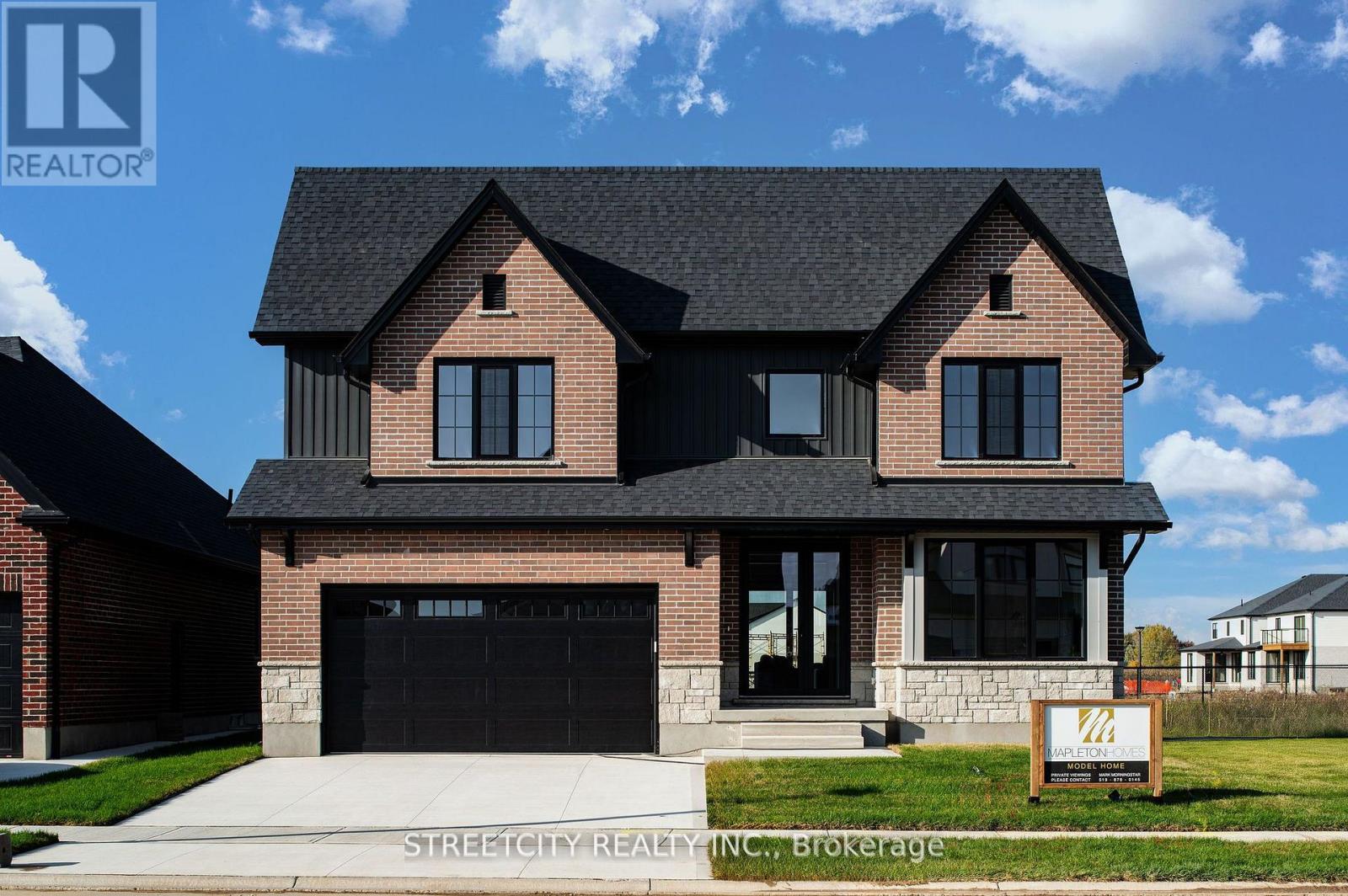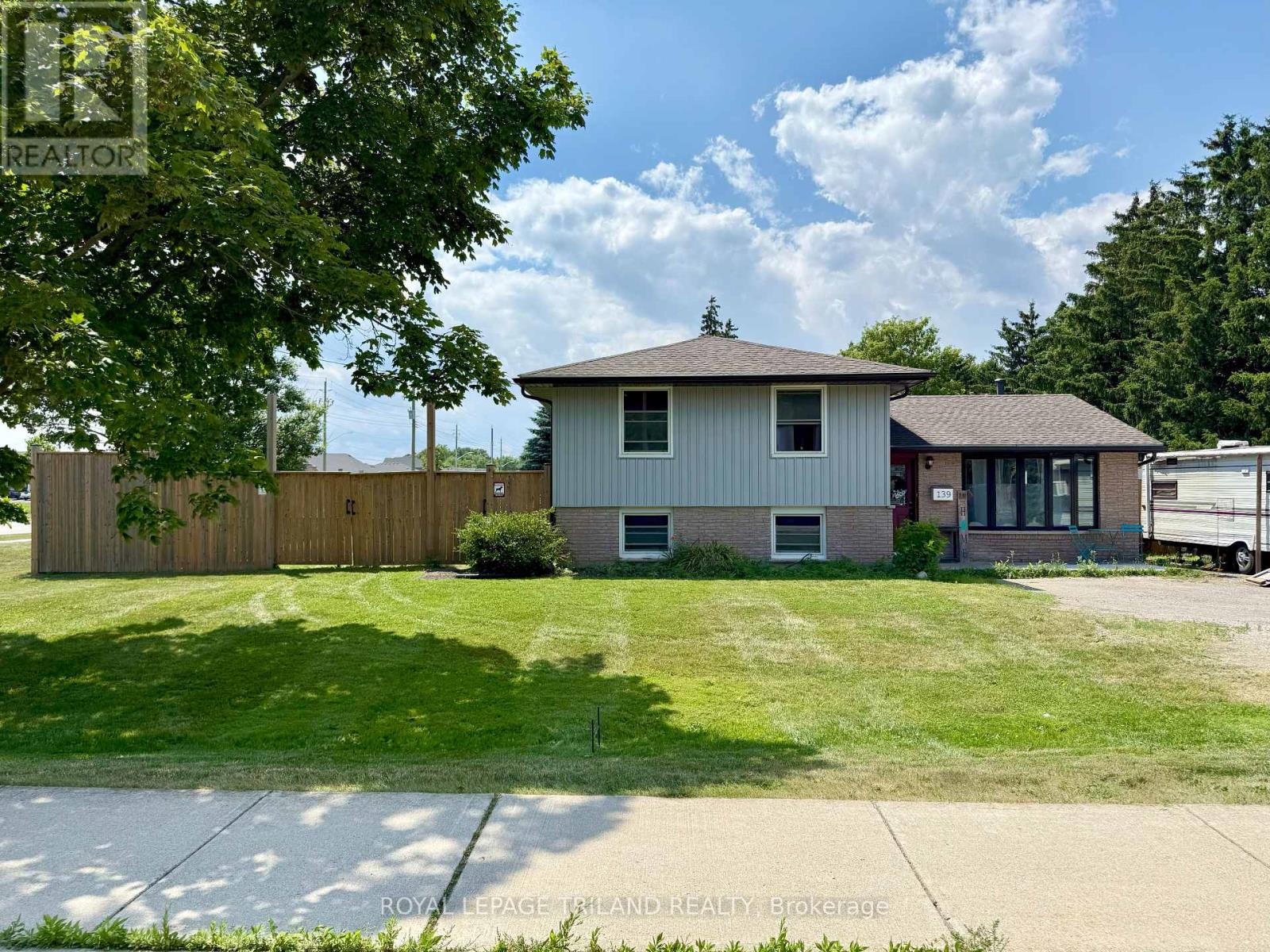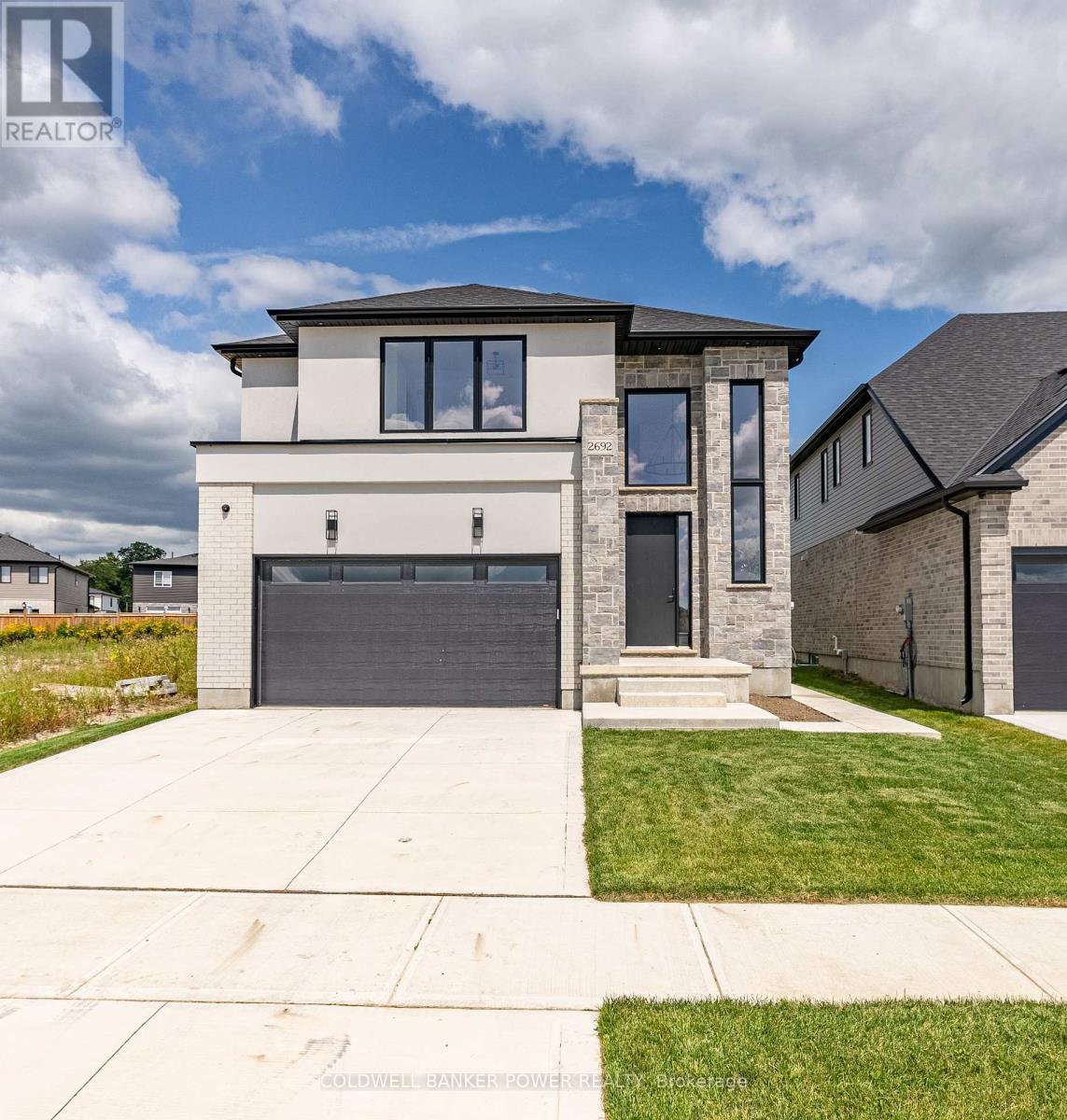
3 - 178 Woodward Avenue
London North, Ontario
Discover a private and exclusive rental opportunity in a popular London location. This brand-new, 1-bedroom, 1-bathroom home features its own private entrance, offering a truly personal space. Inside, the 522 square feet of bright, above-grade living space is flooded with natural light from numerous windows, creating a warm and inviting atmosphere. The thoughtfully designed layout flows seamlessly with new, durable vinyl flooring throughout. The stylish kitchen is equipped with modern hard-surface countertops and a full set of stainless steel appliances. Enjoy complete personal comfort and control with your own separate heating and cooling systems, with no shared ductwork. The convenience of in-suite laundry makes life easy, and the clean, modern bathroom features a walk-in shower. Situated just a short distance from Western University, this home offers excellent convenience. You are steps away from major bus routes, including the #9, for a direct connection to downtown London. For your daily needs, Cherryhill Village Mall with its grocery store and shops is just minutes away. For recreation, enjoy easy access to the beautiful walking and biking trails of the Thames Valley Parkway and the amenities of nearby Gibbons Park. This is a great chance to live in a move-in-ready home in a vibrant and convenient neighborhood. Inquire today to arrange your viewing. (id:18082)
2 - 178 Woodward Avenue
London North, Ontario
Discover a private and exclusive rental opportunity in a popular London location. This brand-new, 1-bedroom, 1-bathroom home features its own private entrance, offering a truly personal space. Inside, the 522 square feet of bright, above-grade living space is flooded with natural light from numerous windows, creating a warm and inviting atmosphere. The thoughtfully designed layout flows seamlessly with new, durable vinyl flooring throughout. The stylish kitchen is equipped with modern hard-surface countertops and a full set of stainless steel appliances. Enjoy complete personal comfort and control with your own separate heating and cooling systems, with no shared ductwork. The convenience of in-suite laundry makes life easy, and the clean, modern bathroom features a walk-in shower. Situated just a short distance from Western University, this home offers excellent convenience. You are steps away from major bus routes, including the #9, for a direct connection to downtown London. For your daily needs, Cherryhill Village Mall with its grocery store and shops is just minutes away. For recreation, enjoy easy access to the beautiful walking and biking trails of the Thames Valley Parkway and the amenities of nearby Gibbons Park. This is a great chance to live in a move-in-ready home in a vibrant and convenient neighborhood. Inquire today to arrange your viewing. (id:18082)
1511 North Wenige Drive
London North, Ontario
Welcome to 1511 North Wenige Dr in Stoney Creek. This stunning 4 bedroom house is a thoughtfully designed family home located in the heart of Stoney Creek offering over 3,000 sq ft of beautifully finished living space. Step inside to discover a bright and open layout with generous room sizes, soaring ceilings, and upgrades throughout. The chefs kitchen features custom cabinetry, quartz countertops, a walk-in pantry with a reclaimed wood barn door, and a separate butlers pantry, perfect for both daily living and entertaining. The spacious great room is filled with natural light from oversized windows and flows seamlessly into the heart of the home. Upstairs, the oversized primary suite offers a gorgeous ensuite and walk-in closet, while two additional bedrooms (one with a walk-in closet), a 4pc bath, a second-floor family room (easily converted into another bedroom), and convenient laundry complete the upper level. Lower level is fully finished with a large rec room, another bedroom and a 3pc bath. Built with quality and sustainability in mind, this Solar Ready home includes high-performance windows, water-conserving plumbing fixtures, and state-of-the-art mechanical systems for efficient, comfortable living. Located in one of North London's most beautiful neighbourhoods, close to great schools, Stoney Creek YMCA, Llyndinshire Golf & Country Club, Forest Hill park, trails, and shopping, this exceptional home truly has it all. (id:18082)
1 - 159 Collins Way
Strathroy Caradoc, Ontario
Welcome to Unit 1 at 159 Collins Way, nestled in the charming town of Strathroy. This beautifully finished 2+1 bedroom, 3-bathroom condo offers a blend of comfort, style, and convenience in a sought-after community.From the moment you arrive, you'll be greeted by professionally landscaped gardens, a welcoming front porch, and a vibrant front door that opens into a spacious foyer, setting the stage for the elegant interior within.The main level showcases a stunning kitchen equipped with a large island, quartz countertops, and a walk-in pantry. The kitchen flows seamlessly into the sunlit living room, where expansive windows offer serene views of the fenced backyard, gardens that have been lined with in ground irrigation, and peaceful nature views behind the property. The primary suite is a private retreat, complete with a walk-in closet, and a luxurious 3-piece en-suite boasting double sinks with quartz countertops and a striking glass shower. A second bedroom on the main floor has currently been changed over to a well crafted nursery. This level also includes a full 4-piece bath, a laundry closet with washer and dryer, and direct access to the attached oversized garage.Downstairs, the fully finished lower level offers a spacious recreation room, one large bedrooms, and a sleek 3-piece bathroom perfect for guests or growing families. Step outside to enjoy the beautifully designed backyard, featuring a large covered sundeck and a fully fenced yard, ideal for relaxing or entertaining.This home includes all major appliances and is situated in Strathroy's south end, close to golf courses, shopping, restaurants, the dog park, and a variety of local amenities. Vacant land condo fees are $73 a month.Don't miss your opportunity to own this exceptional home! List of upgrades attached! (id:18082)
17 Carleton Court
Thames Centre, Ontario
Immaculate and updated 3-Bedroom, 2-Bath Home with Exceptional Features! Pride of ownership shines throughout this beautifully maintained home, featuring a spacious, updated kitchen with solid cabinetry, adjoining a bright dining area perfect for family meals or entertaining guests. Gleaming hardwood floors extend through the main level, complementing the tasteful finishes throughout. Updated 3 pce and 4pc bathrooms with tile flooring. The living room and lower-level family room each feature a gas fireplace that adds warmth and style to the space. The fully finished basement offers expansive family rooms ideal for relaxation or one of these areas can easily be converted into an additional bedroom, with an existing egress window. Lower-level laundry room includes a convenient utility sink. Lots of extra storage areas. Outside, you will find a fully fenced, park-like backyard with manicured lawns and vibrant, well-tended flower beds creating a warm, welcoming outdoor space. Shed in back has hydro.The oversized, attached two-car garage is every man's dream. It is heated, with epoxy flooring and plenty of space for projects or storage. Located within walking distance to schools, grocery stores, parks, the local arena, and all other amenities. This move-in ready home blends comfort, convenience, and character in one perfect package. Absolutely spotless and meticulously cared for--just unpack and enjoy! (id:18082)
370 Jonathan Street
London South, Ontario
This lovingly cared-for 5-level brick back-split is hitting the market for the first time in over 25 years and its easy to see why it was held onto for so long. Tucked away on a quiet, tree-lined street in a tight-knit neighbourhood this home offers space, privacy, and incredible potential. Featuring 3 spacious bedrooms and 3 bathrooms, this home has room for the whole family. The primary suite is a rare retreat, complete with a gas fireplace, walk-in closet, and private ensuite. The heart of the home is a bright, oversized kitchen with a large island ideal for entertaining or preparing family meals. On the main level, a welcoming living and dining area is perfect for gatherings, while the lower-level family room offers another cozy fireplace and walkout to a sunroom with stunning forest views with no rear neighbours in sight. The lowest level is a walkout basement with a freestanding fireplace and direct access to the backyard, ready for your finishing touch and brimming with opportunity. A double-car garage with inside entry to the main level and basement level, quiet location, and unbeatable access to Hwy 401, schools, and shopping make this the perfect place to put down roots. Homes like this are rare don't miss your chance to make it your own. (id:18082)
6354 Old Garrison Boulevard
London South, Ontario
Step into luxury with Mapleton Homes latest masterpiece, The Beaumont. This stunning Model Home is a perfect blend of where modern elegance meets comfort. Situated on a 52ft building lot this 3,092 sqft. meticulously designed property features 4 bedrooms and 3.5bathrooms, offering ample space for families and guests to gather. This open concept home features beautiful hardwood floors, large efficient high end German made tilt-and-turn windows and amazing trim work throughout. A gourmet chef's delight with top-of-the-line appliances, large island, and custom cabinetry, perfect for entertaining or family meals. There is a dedicated workspace with natural light, ideal for remote work or quiet study time. This property is located in desirable Talbot Village (Southwest London) where residents enjoy close proximity to parks, walking trails and recreational facilities. Shopping, great schools, dining, gym and entertainment options are within a 5 minute drive. Book an appointment or stop by one of our open houses and see how Mapleton Homes can build your dream home for you. We have several plans and prices tailored to your requirements and budget. (id:18082)
2027 Pennyroyal Street
London North, Ontario
Welcome to this pristine Townhouse, proudly owned and lovingly maintained by the original owner since it was built in 2016. Located in one of North London's most desirable neighbourhoods, this spacious 3-bedroom, 2.5-bathroom home offers comfort, style, and an unbeatable location. The bright and inviting main floor features a modern kitchen with an eat-in dining area, seamlessly flowing into the spacious family room perfect for entertaining or relaxing with loved ones. Step out to your own private backyard, ideal for summer barbecues or enjoying a peaceful morning coffee. Upstairs, you'll find three generous bedrooms, including a primary suite with an ensuite bathroom and ample closet space. The basement is a blank canvas, ready for your personal touch whether you envision a home gym, rec room, or additional living space. Don't miss this rare opportunity to own a meticulously cared-for home in one of London's top communities, close to schools, parks, shopping, and all amenities. Book your showing today and experience the charm and potential of this exceptional property! Maintenance Fees are $78/month (id:18082)
82 - 40 Tiffany Drive
London East, Ontario
There's something for everyone in this beautifully updated townhouse. The kitchen is gorgeous, professionally renovated, and ideal for entertaining. The finished basement has a spacious family room, and there's a private backyard for relaxing and outdoor gatherings.This move-in ready home is equipped with TWO prime dedicated parking spots right out front of the unit. It is also located near Argyle Mall, restaurants, and shopping and has easy access to the 401 and the nearby bus lines. Updates include: Custom Kitchen 2024, New Fence 2024, Kitchen Appliances 2022, Trane Furnace and A/C 2022, Graded patio stone work 2022. Excellent Value here in this move in ready home! (id:18082)
3164 Regiment Road
London South, Ontario
TO BE BUILT: Welcome to your dream home in the heart of Talbot Village. "The Ridgewood" is a modern masterpiece that offers the perfectblend of contemporary design and convenience, providing an exceptional living experience. Step into luxury as you explore the features ofthis immaculate model home. The 2176sqft Ridgewood (Elevation-2) plan serves as a testament to the versatility and luxury that awaits you.Open Concept Living: Enter the spacious foyer and be greeted by an abundance of natural light flowing through the open-concept livingspaces. The seamless flow from the living room in to the kitchen/dining creates a welcoming atmosphere for both relaxation and entertaining.The gourmet kitchen is a culinary delight, with quartz countertops, backsplash and centre island. Ample cabinet space and a walk-in pantrymake this kitchen both functional and beautiful. Retreat to the indulgent master suite, featuring a generously sized bedroom, a walk-in closet,and a spa-like ensuite bathroom. Make an appointment or stop by our builder model and see the variety of plans and options Mapleton Homeshas to offer. (id:18082)
139 Coulter Avenue
Central Elgin, Ontario
Nestled in a serene neighborhood, 139 Coulter Ave presents a spacious 3-bedroom, 1.5-bath side split, radiating with functionality. Upon entry, you're greeted by an open-concept modern kitchen with granite and living area, seamlessly blending modern convenience with a warm, inviting ambiance. The updated flooring complements the abundant natural light that fills the home, creating an airy and cheerful atmosphere. The heart of this home extends to a generously sized rec room, ideal for family gatherings, entertaining, or simply unwinding after a long day.The exterior of the property is equally impressive, boasting ample parking space and a detached garage equipped with a full bathroom. The garage's unique feature - a cozy gas fireplace - hints at its potential to be transformed into a versatile living space, whether it be a home office, guest suite, or recreational haven. The expansive, fully fenced yard provides a secure and private outdoor retreat, perfect for children and pets to play freely, or for hosting summer barbecues and social gatherings. The trim and doors are all stored in the attic, ready for you to complete the finishing touches on the home. With its thoughtful layout, modern updates, and versatile features, 139 Coulter Ave offers a comfortable and stylish living experience, ideal for families, professionals, and those seeking a harmonious blend of indoor and outdoor living. (id:18082)
2692 Heardcreek Trail
London North, Ontario
Welcome to 2692 Heardcreek Trail built by prestigious Bayhill Homes with 20+ years experience. This brand new home offers around 3000 sq ft of FINISHED living space over 3 floors showcasing materials that far exceed standard allowances ensuring that this home is truly move-in ready. As you enter you are greeted with a spacious layout, featuring a large family room, an eat-in kitchen with a sizable island, and a dedicated dinette area with direct access to the rear covered porch. The interior has custom millwork & cabinetry throughout, including built-ins in the family room, millwork in the mudroom, & a stunning walk-in pantry complete with cabinetry & sink. 8 ft doors, Hardwood throughout are other examples of finishes that separate this home. Upstairs offers 4 spacious bedrooms w/ 3 full bathrooms, all with quartz counters & tiled showers (not inserts), providing convenient bathroom access from every bedroom, making it ideal for both family living and entertaining. The master has a trayed ceiling and the ensuite is finished exceptionally. The builder has gone beyond by including hardscaping for the covered porch & a side path leading to a separate basement entrance. The covered porch is equipped with a gas line for BBQ & built in speakers & security system, including hardwired cameras, & a home audio system with dual zones. Downstairs the basement is finished with a further bedroom, Bathroom and large rec room offering a great space for family members or rental opportunities with the separate entrance. Located in North London, this property is surrounded by new homes, lush parks, scenic trails, & excellent amenities, offering both a prime location & a comfortable living environment. **EXTRAS** Light Fixtures, Gas line for BBQ available, Concrete sidewalk & driveway, Separate Basement entrance, Covered porch hard-wire camera security system, speaker system hardwired, Built-in Cabinetry Mudroom, Electric Fireplace (id:18082)











