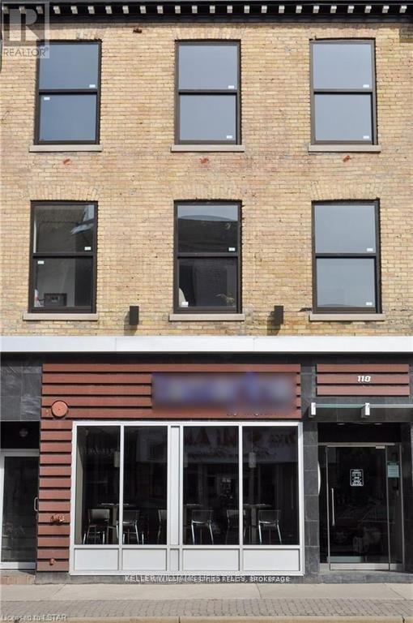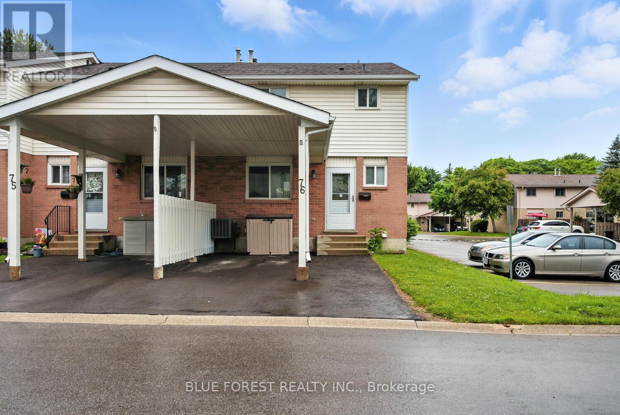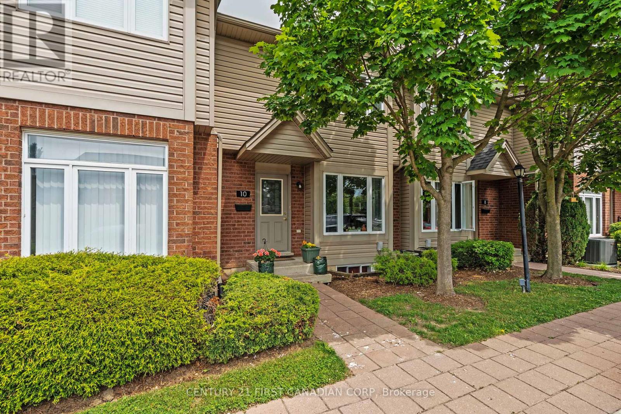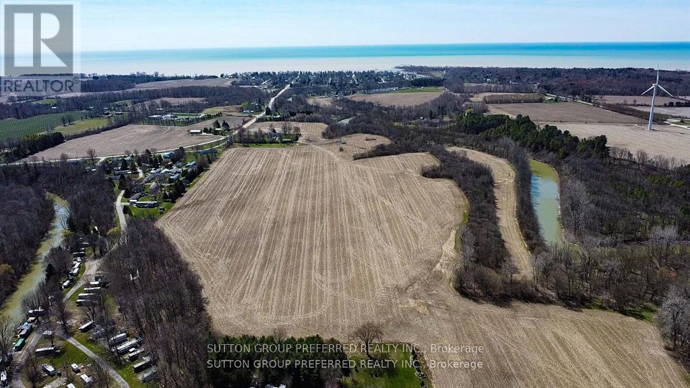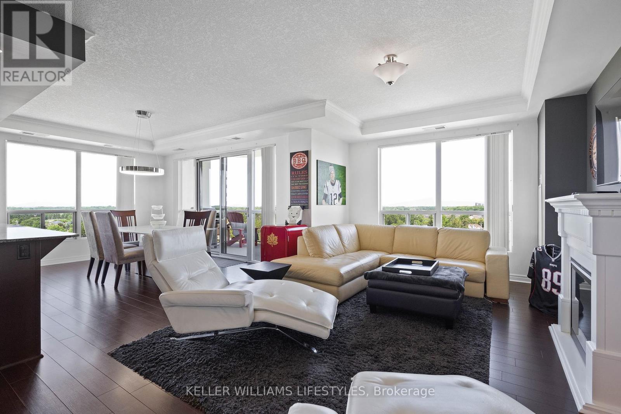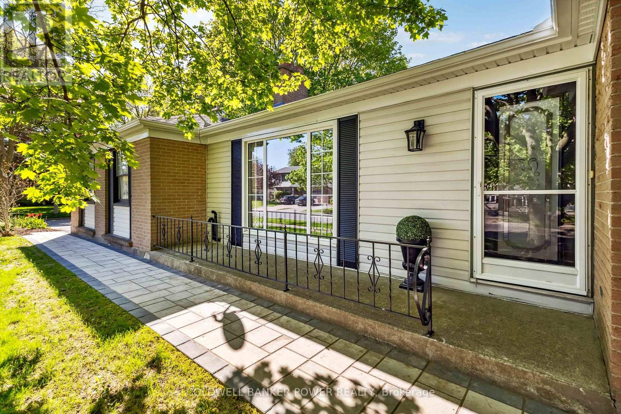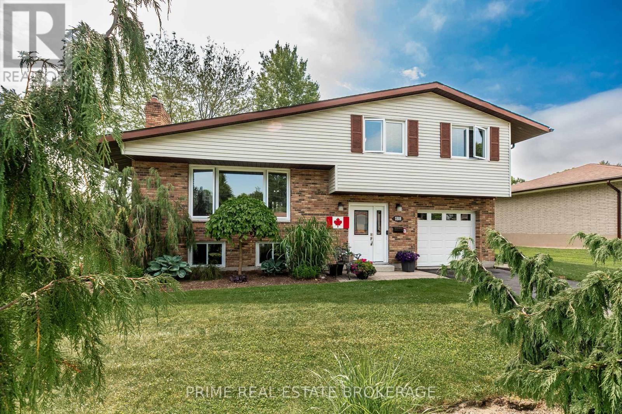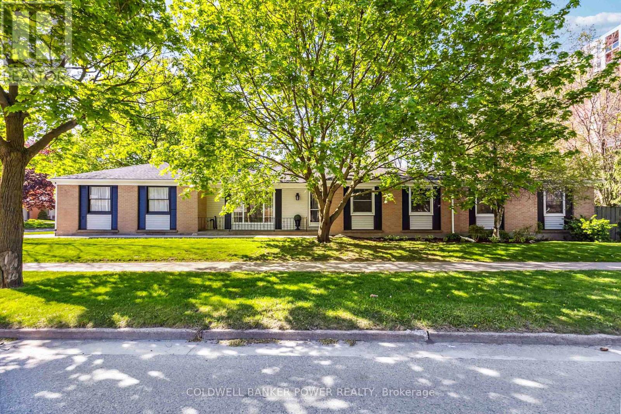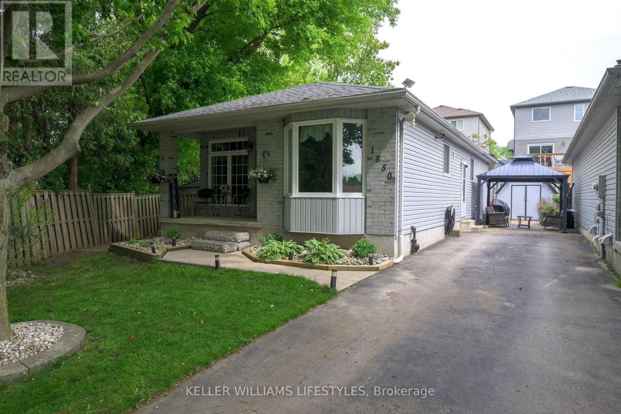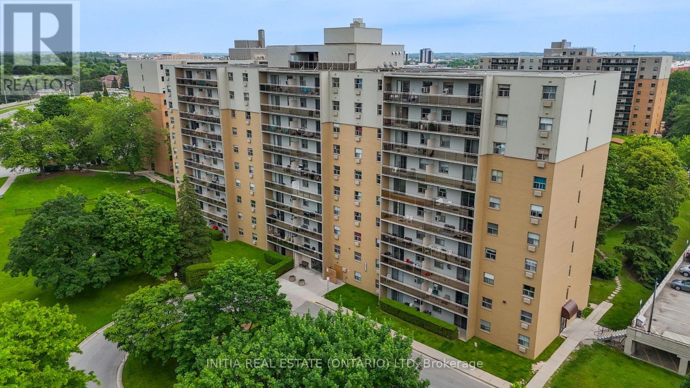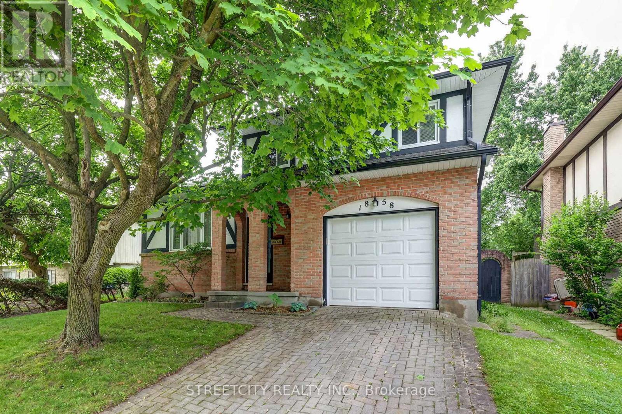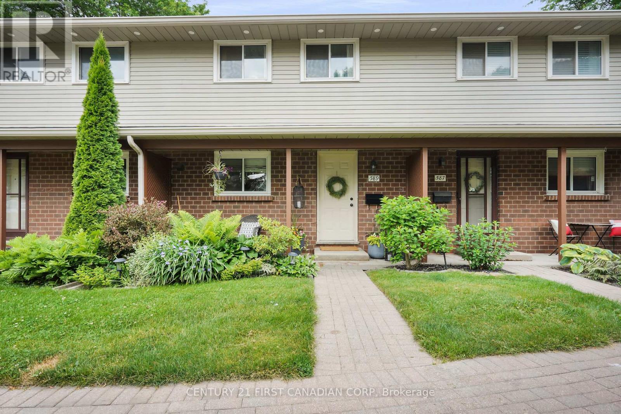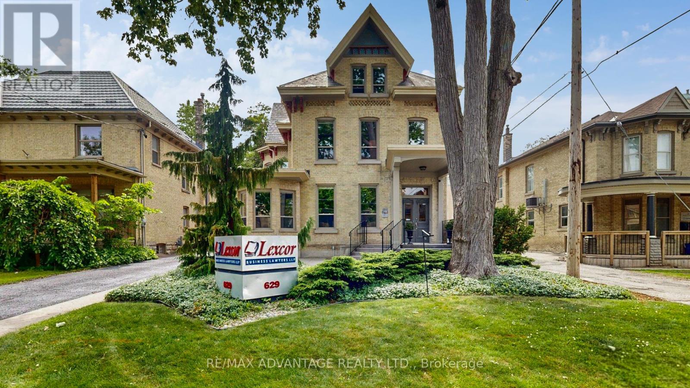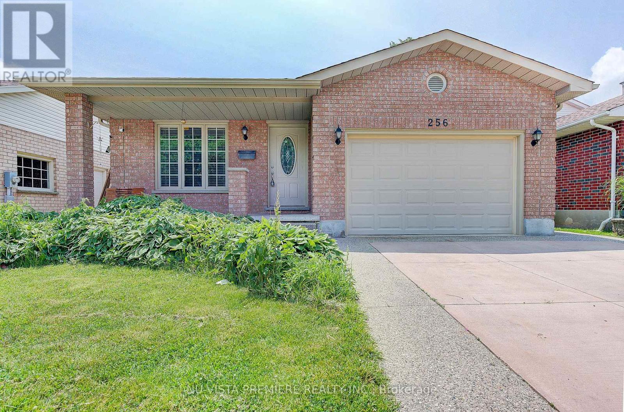
211 - 9 Jacksway Crescent
London North, Ontario
Looking for a great spot near Western or Masonville? Welcome to Unit 211 at Masonville Gardens! This 2-bedroom, 2-bathroom condo is ideal for students or young professionals who want a spacious, low-maintenance place to call home. Each bedroom has access to its own full bathroom, making it perfect for roommates. Its on the second floor and features updated flooring, a cozy gas fireplace, and a private balcony just off the living room a great place to relax. The unit has been updated with neutral décor and rare in-unit laundry (huge bonus!). There is also a free on-site gym and lots of visitor parking, which is great for having friends over. Youre steps from Masonville Mall, close to transit, restaurants, University Hospital, and just minutes to Western. Whether you're hitting the books or starting your career, this place checks all the boxes for location, comfort, and convenience. (id:18082)
1683 Hansuld Street
London East, Ontario
Are you an investor looking to add to your portfolio? Or maybe you need a budget friendly home with enough room for your family. Look no further as this property fits the bill. Located on a quiet crescent within walking distance to Fanshawe College, this 5 bedroom, 2 bathroom home has a separate side entrance plus a lower walkout to the private backyard. The numerous updates recently completed include: freshly painted interior, updated main and lower bathrooms, kitchen cupboards painted, new flooring installed in the kitchen, living room and main floor hallway, the shingles were updated just last year and a new stove was purchased in 2023. The property is vacant so no need to inherit tenants you can pick your own. The property has previously had a residential rental licence with the City and it was rented for $3200/month plus utilities. Please note that the sellers have never occupied the property. All appliances are in working condition but are included as is. (id:18082)
2 - 118 Dundas Street
London East, Ontario
Welcome to this bright and modern 4-bedroom, 2-bathroom studio-style apartment, ideally situated in the vibrant core of downtown London, Ontario. This spacious and stylish unit features an open-concept kitchen with contemporary finishes, perfect for both living and entertaining. Enjoy the convenience of all-inclusive living - heat, water, and hydro are all included in the rent. The only extra expense is high-speed internet. With generous-sized bedrooms, full bathrooms, and an efficient layout, this unit is ideal for professionals, students, or roommates seeking premium downtown living. Steps from Richmond Row, transit, restaurants, shopping, and entertainment. Close to Western University, Fanshawe Downtown Campus, and walking distance to Victoria Park. Requirements: 1-year lease, Rental application, References, Proof of employment or income. Don't miss this opportunity to lease a pristine and move-in-ready space in one of London's most vibrant locations. Contact us today to schedule your private showing! (id:18082)
1908 Coronation Drive
London North, Ontario
This beautiful and 2 storey, family home with 3 bedrooms and 2.5 bathroom in NW London is perfect for any family. The open concept main floor features full 3/4 inch hardwood and tile flooring, custom built-in entertainment centre and fireplace mantle, eat-in kitchen, main floor laundry and beautiful inviting kitchen cupboards! Upstairs are 3 large bedrooms including the massive master with walk-in closet and en-suite bathroom. The basement has been finished with a family room and a space for a bathroom with rough in by the builder. Outside features stamped concrete driveway, sidewalk and back patio, a beautiful 10 x10 shed built on a concrete pad. Double car garage with 9 foot wide garage doors. Central vacuum and BBQ gas line in the backyard. Great neighborhood with great schools including St. John French Immersion Catholic Elementary School, Emily Carr public school, Saint Marguerite D'Youville Catholic Elementary School, Banting secondary school and Saint André Bessette Catholic Secondary School. Close to convenient shopping, many restaurants, great walking trails, and children's playgrounds. Perfect for a young family, or even professional couples. (id:18082)
76 - 1318 Highbury Avenue N
London East, Ontario
Spacious end-unit two storey condo in well maintained complex. Bright white kitchen. Separate dining room with view to living room with fireplace. Patio door to sundeck. Three bedrooms upstairs with lots of closet space. Large family room on lower level is great for movie nights plus theres still ample room for storage an laundry. Convenient covered parking. Close to schools, shopping and bus routes. Quick possession available. Sodl as is. Some photos have been virtually staged. (id:18082)
191 Queen Street
Middlesex Centre, Ontario
191 Queen Street, Komoka A Custom Luxury Home With Every Upgrade Imaginable. This one checks every box and then some. With just shy of 4,000 sq. ft. of finished living space, 5+1 Bedrooms 2 with ensuites this fully furnished, 4.5 Bathrooms custom-built stunner was designed to impress. Think 9-foot ceilings on all three levels (including the basement), a separate side entrance, and a fully finished lower level with a full kitchen, bedroom, bathroom, and large windows for natural light.The smart home features are next level: wired internet access on every floor, five 4K wired security cameras, a smart thermostat, tankless water heater, and EV charger in your garage. Speaking of the garage its oversized, insulated, reinforced with rebar, and has a 9-foot custom door with a built-in security camera.Inside, the custom chefs kitchen boasts smart stainless steel appliances, quartz counters, a granite island, and glamorous pendant lighting. The living room brings all the cozy feels with a stunning accent wall and fireplace. Upstairs, you'll find 4 generous bedrooms, including a primary retreat with a walk-in closet and luxe 5-piece ensuite. There's also a second bedroom with its own ensuite for added convenience.Outside doesn't miss either premium landscaping, a sleek driveway, smart multi-colour pot lights, and full 2-ft soffits for both function and curb appeal. Location? Unbeatable. Walk to Parkview Elementary and a short drive to the Komoka Wellness Centre with rinks, a library, YMCA, and more. Or explore nearby Komoka Provincial Park and its stunning trails. Grab a treat at Gingerbread Bakery or a burger from Little Beaver it's all part of the charm. Bonus: Comes filled with included furnishing with all brand-new designer furniture. Just move in and enjoy. Basement includes washer/dryer hookups in the storage room and a upgraded 200-amp electrical panel. Another added bonus is the exterior lights are on a timer for sunset. (id:18082)
187 Queen Street
Middlesex Centre, Ontario
With 56.24 feet of frontage and a depth of 114.87 feet, this treed building lot in the heart of Komoka is ready for your dream home. Approved plans are already in place to build a stunning 3,000 sq. ft. custom home saving you time and steps in the process. Build it yourself or bring your own builder; the choice is yours. All services are available at the road, and key documents including grading plan, HVAC design, truss plans, and the full house designs are available in the documents tab or by request through the listing agent. Heres your chance to bring your dream home to life on a generously sized lot in the heart of Komoka. Just steps from the local tennis courts, soccer fields, and baseball diamonds, it's the perfect spot for staying active and enjoying the outdoors. You're also close to the Komoka Wellness Centre and YMCA, offering top-notch fitness options and family-friendly programs.For a quieter pace, the local library is just a short walk away ideal for an afternoon of reading or study. And if golf is your thing, FireRock Golf Club is only a quick drive down the road, known for its beautiful course and top-tier amenities. Families will love being near great schools, making day-to-day life that much easier. With everything you need close by, this is more than just a place to build its a place to grow, relax, and thrive. (id:18082)
10 - 1921 Father Dalton Avenue
London North, Ontario
North London, Rembrandt built, Sunningdale Meadows. A highly sought after well managed condo complex. Minutes to Stoney Creek Public, YMCA, Lucas Secondary, Western and University Hospital, biking trails, bus & the dog park. Beautiful three bedroom condo with fully finished lower level. Professionally painted throughout in neutral tones. All appliances included. Eat in kitchen overlooks private patio.North London, Rembrandt built, Sunningdale Meadows. A highly sought after well managed condo complex. Minutes to Stoney Creek Public, Lucas Secondary, Western and University Hospital, biking trails, bus & the dog park. (id:18082)
4885 Plank Line
Bayham, Ontario
Nestled in the heart of the countryside between Vienna and Port Burwell, this 93-acre farm offers a rare opportunity to expand your land base with a mix of fertile sandy loam soil and stunning natural beauty. With 65 acres of workable land, its a dream for crop production, providing both versatility and high yield potential. The farm boasts breathtaking views of Big Otter Creek, creating a peaceful, scenic backdrop that makes every day on the land feel like a retreat. Whether you're looking to farm, invest, or simply enjoy wide open spaces, this property checks every box. Adding even more value, there's steady additional income from a well-placed cell phone tower. This is more than a farm its an investment in lifestyle, income, and legacy. Don't miss your chance to own this exceptional piece of Ontario farmland. (id:18082)
1633 Mcneil Place
London South, Ontario
Fantastic opportunity to own a 4 bedroom 2 car garage and partially finished basement in Summerside right off the 401.This home requires some TLC due to having been a previous rental but features all the principal rooms for a growing family. Features include open concept main floor with living/ding combo eat in kitchen with lots of cabinet space, main floor family room with gas fireplace and main floor laundry off inside entry to garage, 4 generous bedrooms on 2nd floor including ensuite bath and with soaker tub and walk in closet off master bedroom. Great family home with lots of space with someone to put their own personal touches on it. (id:18082)
396 Macdonald Street
Strathroy-Caradoc, Ontario
STUNNING DWYER BUILT BUNGALOW - Perfect Blend of Comfort and Style. Welcome to this beautifully finished Dwyer built bungalow, perfectly situated on the desirable Macdonald St in the sought-after north end of Strathroy. Offering 3+2 bedrooms and three bathrooms, this home exudes fantastic curb appeal, showcasing the pride of ownership evident both inside and out. Step inside to discover an inviting open-concept main level, where the living room features a stylish tray ceiling and a cozy gas fireplace, creating an ideal space for relaxation. The spacious kitchen is a chef's dream, equipped with ample cupboard and counter space and a breakfast bar, perfectly complemented by a bright dining area that overlooks the serene backyard. The main level hosts generously sized bedrooms, including a luxurious primary suite boasting a tray ceiling, a three-piece en-suite, and a good sized walk-in closet. The front bedroom offers versatile options, ideal for use as a bedroom, a sitting area or an office. Completing this level is a full four-piece bathroom, plus a mudroom that's roughed in for future main floor laundry, adding to the home's convenience. The fully finished lower level is perfect for entertaining, featuring a fabulous family room with a full wet bar and space for a pool table. This room is also roughed in for a gas fireplace. You'll find two additional spacious bedrooms, a three-piece bathroom, and ample storage downstairs ensuring everything you need is right at your fingertips. Step outside to your fully fenced backyard oasis. Enjoy summer evenings on the partially covered two-tiered deck, surrounded by lovely landscaping and mature trees providing shade. With its prime location near the 402 highway, excellent schools, the gemini arena, the rotary walking trail, and all the amenities Strathroy has to offer, this home is a must-see. Experience the perfect combination of comfort, style, and convenience in this stunning bungalow! (id:18082)
1 - 13 Sterling Street
London East, Ontario
Welcome to two-bedroom 1 bath apartment for immediate rental availability. This property is comfortably situated close to downtown, close to Fanshawe collage, and easy commute to UWO. Ample of parking space on driveway, and comfortable coin laundry in the building. (id:18082)
1004 - 1030 Coronation Drive
London North, Ontario
Welcome to The Northcliff by Tricar, a luxury high-rise residence in London's vibrant Hyde Park neighbourhood. This stunning 10th-floor corner unit offers over 1,350 sq ft of well-designed living space with breathtaking southern exposure and large floor-to-ceiling windows flanking two sides. The open-concept layout features a spacious living room with a natural gas fireplace, a well-appointed kitchen with a raised granite breakfast bar, and a generous dining area that opens to a private balcony, perfect for seasonal grilling or quiet outdoor relaxation. The primary bedroom includes a walk-in closet and a sleek 3-piece ensuite, while the second bedroom also offers a walk-in and convenient access to a full 4-piece bath. Additional features include in-suite laundry, central air, and abundant natural light throughout. Owners enjoy premium amenities, including a fitness centre, theatre room, library, and guest suite. Two underground parking spots are included, along with a storage locker. Condo fees cover water, heat, building insurance, and parking. Ideally located near shopping, restaurants, parks, and public transit, this is effortless high-rise living in one of London's most sought-after communities. (id:18082)
52 Stuyvesant Place
London South, Ontario
Fantastic potential in this one floor DUPLEX for rental income or multi-generational families (1 bedroom plus 3 legal lower bedrooms, and 2 bedroom unit) or could be single family home. 2 kitchens, 2 separate laundry areas as well. Walking distance to schools, shopping, bus routes, restaurants, churches and more! Extensively renovated including newer soffits, eaves, gutter guards, updated vinyl siding, new walkways and landscaping, new deck boards and railings, completely updated kitchen in one of the units as well as updated lower level, all new flooring and lighting in one bedroom unit, newer windows, pot lights, insulated interior and exterior walls, luxury vinyl flooring, and more. Don't miss out on this RARE OPPORTUNITY to get into the market with income support. (id:18082)
188 Elm Street
West Elgin, Ontario
Welcome to this meticulously cared-for side split, offering comfort, character, and convenience. Nestled on a beautifully landscaped lot, this 3-bedroom, 1.5-bathroom home features a private backyard oasis complete with a sparkling pool, a large deck for entertaining, and lush, well-maintained gardens. Step inside to an inviting entrance that leads to the main floor laundry and continues into a cozy and functional layout. The bright family room upstairs is the perfect place to unwind, complete with a warm gas fireplace. The quaint kitchen and dining area overlook the serene backyard, creating the perfect setting for everyday living and hosting.The lower level is fully finished, offering an additional rec room with another fireplace, a 2-piece bathroom, and plenty of storage space. Additional highlights include a single garage, ductless air conditioning for year-round comfort, and a true pride of ownership throughout. Ideally located close to schools, parks, grocery stores, and just minutes from Highway 401, this home is a fantastic choice for families, first-time buyers, or commuters alike. Don't miss your chance to own this lovely home in a great neighbourhood! (id:18082)
52 Stuyvesant Place
London South, Ontario
Fantastic potential in this one floor DUPLEX for rental income or multi-generational families (1 bedroom plus 3 legal lower bedrooms, and 2 bedroom unit) or could be single family home. 2 kitchens, 2 separate laundry areas as well. Walking distance to schools, shopping, bus routes, restaurants, churches and more! Extensively renovated including newer soffits, eaves, gutter guards, updated vinyl siding, new walkways and landscaping, new deck boards and railings, completely updated kitchen in one of the units as well as updated lower level, all new flooring and lighting in one bedroom unit, newer windows, pot lights, insulated interior and exterior walls, luxury vinyl flooring, and more. Don't miss out on this RARE OPPORTUNITY to get into the market with income support. (id:18082)
7 & 8 - 525 First Street
London East, Ontario
Discover Units 7 & 8 at 525 First Street! With approximately 4,400 sq ft of flexible industrial space available for lease in East London. Located on a high-exposure corridor with excellent visibility and access, this space is zoned LI1 Light Industrial, supporting a wide range of uses including light manufacturing, warehousing, and service-based operations. Features include air conditioning, signage opportunities, and proximity to Hwy 401, London Airport, and Argyle Mall. A great option for businesses seeking a functional and accessible location to grow. Contact us today to schedule a viewing or get more details. (id:18082)
26 - 720 Deveron Crescent
London South, Ontario
Move in ready, this townhouse in popular Pond Mills is refreshed throughout and offers affordable condo living in a family friendly neighbourhood! Appreciate a convenient carport and private driveway, complete with EV charging plug. Entry leads to quick access to a 2PC bathroom and hall closet before discovering a functional and updated kitchen with white cabinetry, newer counter tops, tiled backsplash, stainless steel appliances and updated flooring and paint. The open concept dining and living area has been recently painted and includes laminate flooring. Updated patio slider allows plenty of natural light in and access to private patio with fencing surround. Three bedrooms can be found upstairs, with laminate flooring throughout, alongside updated full bathroom with newer tub, tiled surround, vanity and toilet. Lower level is partially finished with family room and plenty of space for storage, laundry and utilities. Updated furnace and AC (2018) & roof shingles (2024). Low condo fees of $218/month in this well run corp, with quick access to schools, shopping, and the 401 making commuting a breeze! Discover incredible value in Pond Mills... dare to compare! (id:18082)
594 Rosedale Street
London East, Ontario
CIRCA 1884. Absolutely stunning and charming Victorian bungalow loaded with charm and character in the much sought after NEIGHBOURHOOD OF WOODFIELD IN OLD NORTH. Featuring full front porch for those lazy days to enjoy coffee and wine, 10 foot ceilings, high baseboards, crown molding, wainscoting, laminate floors (no carpet) cozy gas fireplace and more! Beautiful decor in this spacious bungalow with over 1100 square feet plus functional and useable lower level. Meticulously and fully fenced backyard with large patio, gazebo and garden shed. 2 bedrooms plus living room, separate dining room and eat-in kitchen. Fantastic walking area with local coffee shops and restaurants, walking distance to Old East Village, Richmond Row and Downtown and all its amenities. Updated kitchen with subway tile, other updates as per prior listing...new eavestroughs and downspouts in 2020, new furnace, central air, and tankless water tank in 2016, updates to bathroom in 2018, updated modern windows, new flooring, re-landscaped backyard. Old world charm with all the modern amenities...don't miss out! (id:18082)
56 Classic Crescent
London East, Ontario
Welcome to 56 Classic Crescent, a beautifully maintained 4-level backsplit offering space, functionality, and thoughtful upgrades. This home features a versatile lower level with in-law suite potential, complete with a spacious living area, bathroom, laundry, and a wet bar that could function as a kitchen, making it ideal for multi-generational living or future customization. A long private driveway accommodates five vehicles, plus a detached two-car garage with a natural gas heater, attic storage, and fire-rated walls and door for added safety. Step inside to a bright and inviting main floor, where the living room, dining area, and kitchen seamlessly connect. Large windows fill the home with natural light, enhancing its cozy yet modern feel. The kitchen offers ample counter space, a double-sided galley layout, and plenty of storage. A secondary laundry area is conveniently located on this level. Upstairs, youll find spacious bedrooms with generous closets and a well-appointed 4-piece bathroom. The first lower level features a comfortable family room, complete with a wet bar and a cozy fireplace, perfect for entertaining or unwinding. The finished basement includes an additional bedroom, bathroom, small rec room, and a dedicated utility/storage room with a second laundry area. A separate side entrance provides easy access to the backyard and garage, offering flexibility for multi-generational living or rental potential. The outdoor space includes a concrete patio, garden area, and pond feature, creating a peaceful retreat. This home also features a metal roof with a transferable warranty, plus updated appliances, including a basement fridge (2024), upstairs washer/dryer (2025), and basement washer/dryer (2024), all under warranty. Ideally located minutes from East Park, sports arenas, parks, and schools, this home has everything you could ask for. Dont miss this incredible opportunity and schedule your showing today! (id:18082)
239 Commissioners Road W
London South, Ontario
Amazing opportunity at this price! Solid brick bungalow with a huge 140 deep lot, convenient double drive and a garage and shed in popular West London on the border of Southcrest and Norton Estates! Great for a home based business or just plain convenient with access to public transit and shopping! Hardwood floors on main level. Garden doors with view from kitchen eating area to the beautiful huge fully fenced yard! Country in the city! 3 bedrooms plus a finished den (just needs carpet) in the basement plus 2 full bathrooms. Basement partitioned off including a roughed in kitchen. Furnace, Central Air and hot water heater all 2-3 years old. Roof Shingles approx 10 years and garage 8 years. 100 Amp breaker panel. Owners have not used the central vacuum or fireplace in years so they are included as is. A bit of sweat equity could reap great rewards in this fantastic property! Showings by appointment only. (id:18082)
521 Blackwater Place
London North, Ontario
Prime location! This north London home is on a premium pie-shaped ravine lot on a cul-de-sac at 521 Blackwater. This is perfect for a starter with 3 bedrooms, 2.5 bath, 3 fully finished floors. Features include gas fireplace, open concept great room with a vaulted ceiling, a patio door leading to a large high-deck 20x10, overlooking green space! The kitchen offers plenty of cupboard space, backsplash and 5 stainless steel appliances. located in the exceptional Stoney Creek neighbourhood and is steps away from Home Depot and YMCA community centre. It's in Lucas high school and Stoneycreek public school district. New shingles (June 2025) new furnace 2024, Move in condition. (id:18082)
261 Epworth Avenue
London East, Ontario
Outstanding live in or ideal investment describes this 3 plus 1 bedroom 4 bath home in the sought after Old North neighbourhood. Steps away from Kings College or a short walk to St Joseph Hospital, this home offers all the space any owner or investor will need. The vaulted ceiling entry hall leads to a formal living room with fireplace, separate dining room plus a main floor den with another fireplace. The main level also provides a spacious primary bedroom with private en-suite, walk in closet and patio walkout to the expansive rear deck and private yard. The second level offers two bedrooms with a connecting sunroom plus another full bath. The professionally finished lower level boasts a second kitchen, a large living/bedroom space and a third full bath with sauna and hot tub area. The lower level allows the potential for a separate in-law or income suite. An attached single car garage completes this fabulous home. (id:18082)
1850 Purcell Drive
London East, Ontario
Welcome to 1850 Purcell Drive, a charming and well-maintained bungalow nestled in a quiet, family-friendly pocket of East London. Great proximity to all of your amenities with just being minutes to East Park, the YMCA for family fun and easy highway access. Inside, you're greeted by a bright, front-facing living room with gleaming hardwood floors, perfect for morning light and cozy evenings. The heart of the home is the beautifully updated kitchen (2023), thoughtfully designed with white shaker cabinetry, stylish countertops, a gas stove, farmhouse sink, and sleek stainless steel appliances.The main floor features three well-sized bedrooms and a modern 4-piece bathroom, ideal for growing families or guests. Downstairs, the fully finished lower level offers an abundance of additional living space with an expansive family room with no shortage of room to entertain and gas fireplace. Room for your home office or potential fourth bedroom (just add an egress window), and a newly updated 3-piece bathroom (2023) with a walk-in shower. Step outside through the separate side entrance to your own private backyard retreat complete with landscaping, a fire pit area, storage shed, and a tranquil powered koi pond. Recent updates include: Furnace & A/C (2024) Roof shingles(2016). Whether you're a first-time buyer, a down-sizer, or looking to settle into a family-friendly neighbourhood, 1850 Purcell Drive checks all the boxes. (id:18082)
612 - 931 Wonderland Road S
London South, Ontario
Welcome to Unit 612 at 931 Wonderland Rd S. This bright and functional 1-bedroom, 1-bathroom unit offers exceptional value with ALL INCLUSIVE UTILITIES, making monthly budgeting easy and worry-free. Ideally situated near shopping, restaurants, transit, and parks, the unit includes private parking, on-site laundry with the option to install in-unit laundry, and access to a seasonal outdoor pool. Step out onto the spacious private patio BBQs are permitted and enjoy an open view, perfect for relaxing or entertaining. The building is well-maintained, pet-friendly, and offers a comfortable, convenient lifestyle in one of London's most accessible locations. (id:18082)
1858 Aldersbrook Road
London North, Ontario
Attention nature lovers or families looking for an affordable home close to a good school! Welcome to 1858 Aldersbrook Road, a well designed five-level home located in the heart of the family-friendly Whitehills in north London. This spacious home features 3 bedrooms plus a den (potential 4th bedroom), 2.5 bathrooms, a living room and a family room, offering plenty of flexible living space to suit your family's needs. Set on a quiet street backing onto Jaycee Park, you'll enjoy peaceful views and easy access for outdoor activities right out of your backyard. Families will love the convenience of being walking distance from Emily Carr Public School. For nature enthusiasts, scenic Snake Creek trails are just around the corner, part of the Medway Valley Heritage Forest. These well-maintained paths are ideal for walking, biking, running, or dog-walking and the planned new pedestrian bridge means they will only improve with time. This location also offers easy access to Sherwood Forest Mall, where you'll find shops, a public library, and community programs. Nearby parks including Norwest Optimist, Medway Park, and Gainsborough Meadows provide even more options for recreation. Whether its weekday school commutes or weekend adventures in nature, 1858 Aldersbrook Road offers the perfect balance of comfort, convenience, and community. Schedule your private showing today and discover why this home is the right next move for your family. (id:18082)
2618 Buroak Drive
London North, Ontario
Welcome to this well-maintained Finished Basement with separate entrance and thoughtfully designed home, offering the perfect blend of comfort, style, and functionality.The main floor boasts a bright and open-concept layout ideal for both everyday living and entertaining. The inviting living room flows seamlessly into the dining area and modern kitchen, which features updated appliances, sleek countertops, and ample cabinetry. A convenient powder room on the main level is perfect for guests.Upstairs, you will find four generously sized bedrooms, including a spacious primary suite with its own private 5-piece bathroom. An additional full 3-piece bathroom serves the Second bedroom ensuite and third washroom serves other two bedrooms, all of which offer abundant natural light and excellent closet space.Step outside to a backyard an ideal space for children, pets, or summer gatherings. Whether you're enjoying a quiet evening or hosting friends and family, this outdoor area provides room to relax.The finished basement 800 sq ft aprox. adds even more living space, featuring a fifth bedroom, a modern 3-piece bathroom, and a spacious recreation roomperfect for a home theater, playroom, gym, or additional lounge area. This home is the perfect choice for families or anyone seeking a modern and spacious place to call home. Don't miss the opportunity to make this beautiful property yours! (id:18082)
1 - 1061 Eagletrace Drive
London North, Ontario
Welcome to REMBRANDT WALK - Rembrandt Homes VACANT LAND CONDO COMMUNITY- Enjoy all the benefits of having a detached home but with low community Fees to help you enjoy a care free lifestyle and have your Lawn care and Snow removal managed for you! This Executive one-floor bung-aloft offers an impeccable floor plan with high-end finishes throughout. Indulge in the comfort of an Open Concept Main Floor Design with a Chefs Kitchen, High End Appliances and Large Covered Deck off the Dinette. The spacious main floor features a Primary Bedroom suite with a luxurious 5-piece ensuite, formal dining area and a Living Room that boasts a stunning cathedral ceiling and Gas Fireplace, perfect for elegant gatherings.The loft area is a versatile space, complete with a media room, additional bedroom, and a convenient 4-piece bathroom. Downstairs, the lower level is fully finished with a cozy rec room, a practical 3-piece bathroom, 4th Bedroom and ample storage space. This Home is completely Move In Ready with Custom Window Coverings and all Appliances shown included. Enjoy a maintenance-free lifestyle with the vacant land condo community fee covering all exterior ground maintenance in common areas, including the front and rear yards. Conveniently located just a short distance from mega shopping centres, Masonville Mall, prestigious Sunningdale Golf Course, and UWO Hospital/University, this property offers the perfect blend of luxury and convenience. Book your Private tour today. Ask about Builders Promotion available - 2.99% Financing Available for a 3 Yr Term ask how you can Purchase this LUXURIOUS BUNG-A-LOFT HOME. (id:18082)
1781 Whitehall Drive
London East, Ontario
Welcome to 1781 Whitehall Drive a beautifully renovated bungalow situated on a quiet, tree-lined street in one of London's most established and family-friendly neighborhood. This move-in-ready home offers a rare blend of style, function, and versatility, with a fully finished lower-level apartment, a detached garage the perfect man cave, and countless updates throughout. Set on an oversized lot with mature landscaping and brand-new exterior finishes, this home delivers curb appeal and outdoor space that's hard to find. Inside, the main floor has been transformed with a bright, open layout featuring two spacious bedrooms, a modern four-piece bathroom, and a stunning white kitchen outfitted with soft-close cabinets, sleek countertops, and brand-new stainless steel appliances. Every detail has been thoughtfully upgraded, from the flooring and lighting to the trim and finishes, creating a fresh and inviting atmosphere. The lower level offers even more value with a separate in-law suite complete with its own entrance, kitchen, bathroom, and living space ideal for extended family, guests, or potential rental income. Its a perfect setup for multi-generational living or smart investing. Step outside to enjoy your private backyard retreat, enhanced with fresh landscaping and plenty of room for entertaining, gardening, or simply relaxing. The detached garage is the perfect man cave or workshop, offering extra living or hobby space, while the large shed adds convenient storage. The home has been upgraded with new insulation, new siding, and a full security camera system for peace of mind and year-round efficiency. This home is located just steps from great schools, beautiful parks, public transit, and all the amenities you need from shopping to restaurants and services. Whether you're a first-time buyer, downsizer, or investor, 1781 Whitehall Drive is a turn-key property that combines modern comfort with flexible living. (id:18082)
14 Mctaggart Crescent
London North, Ontario
5 Level Side Split - Backyard Oasis! Tucked away on a quiet, family-friendly roundabout this beautifully updated 5-level side split is full of charm, character, and functional living space. With 3 bedrooms, 2 bathrooms, 3 separate living areas and a grand dining room, this home offers plenty of space for growing families or those who love to entertain. The layout provides excellent separation of space, ideal for both privacy and connection. The attached garage and abundant storage throughout complete the practical side of this thoughtfully designed home. The lower level offers excellent potential for an in-law suite - formerly used as a hair salon and easily transformable into a family room with a functional shower and sink. Perfect for unwinding at the end of the day, this level also features a luxurious sauna room. Step outside into your own private backyard oasis, a true showstopper. With a large stone patio, spacious deck, hot tub, in-ground pool, and breathtaking gardens the outdoor space provides a tranquil and picturesque escape right at home. Located just steps from top-rated schools and one of London's premier parks, you'll enjoy easy access to sports fields, playgrounds, and a splash pad. If you are looking to stay active and connect with your community, this neighbourhood is for you. Every corner of this property reflects the care and love of its current owners; with tasteful renovations and eye-catching decor that blend style and comfort. Don't miss your chance to own this exceptional home in a sought-after neighbourhood. Book your private showing today! (id:18082)
1578 Birchwood Drive
London South, Ontario
Welcome to Byron A Perfect Family Home! This beautifully maintained home in the desirable Byron neighbourhood offers approx. 2100 sq. ft. of comfortable living space. The main floor features hardwood throughout, an open-concept layout, and a cozy gas fireplace in the living room. The spacious kitchen includes ample cabinetry, a built-in pantry, and opens to a mudroom with direct access to the insulated double garage. Step outside to a large cedar deck with a gas BBQ line-ideal for entertaining or relaxing while kids play in the fully fenced yard. Upstairs, the oversized primary bedroom features a luxurious ensuite with a jetted tub. The fully finished basement adds even more space with a bedroom, office/den, cozy family room, and a brand-new 4-piece bathroom. Roof shingles (2016), Owned water heater (2017), Furnace & A/C (2019) Located near trails, parks, schools, shopping, and more this is a great opportunity you don't want to miss! (id:18082)
21 Beechbank Crescent
London South, Ontario
Welcome home to 21 Beechbank Crescent, a lovingly cared for 2-Storey home in one of London's best neighbourhoods! Located on a quiet crescent just off of Jalna Boulevard and within walking distance to the local elementary schools, you'll love everything this home has to offer. The main floor not only has an open concept Living room/Dining room with bright windows - It also extends to a Family Room area. The Kitchen is perfect for those who love to cook - and the space begs you to entertain guests, or serve big family meals! The second floor includes all three bedrooms, each a good size with big windows. The full basement offers the opportunity to use the space as a home gym, a games room, a family room - whichever your heart may desire! The backyard adds the perfect touch to this home, with the Above-ground Pool, beautifully landscaped greenspace, and room for family activities. Pool installed -2018; Windows and Doors - 2021; Bathroom update - 2019. Elementary Schools: Rick Hansen P.S.; Sir Arthur Carty C.S. Secondary Schools: Sir Wilfred Laurier S.S.; Regina Mundi College (id:18082)
29 Inkerman Street
St. Thomas, Ontario
Welcome, Welcome, Welcome to this spacious 3-bedroom, 1 and a half bath home. Located near downtown St. Thomas, just North of Talbot Street on newly paved Inkerman. The home has a covered front porch that has recently been painted. Walking into the front door of the home you will go into a large living room. Large bay window for lots of natural light. From the living room is a dining area. Spacious enough for a family dining table. Open concept into the Kitchen which has a pantry cabinet. Off the kitchen and dining area is a room that could be an office/den, or spare bedroom and a 4-piece bathroom. The main level also has a laundry area, new flooring throughout and is freshly painted. The upper level has 2 massive bedrooms and a convenient 2-piece bathroom. The lot has space for 2 parking spots and greenspace to either keep as a backyard or build a good-sized garage with some leftover greenspace. Great location to get to schools, and amenities. A wonderful home for first-time buyers, growing family as well as an investment opportunity. Have a look today! (id:18082)
19 Cypress Street
St. Thomas, Ontario
Welcome to 19 Cypress Street. This lovely 3 bedroom, 2 bath semi-detached home situated on a corner lot is affordable living in sought after St Thomas. Upon entering the home, you will appreciate the updated kitchen and the open concept layout. Main floor bedroom and 4pc bath complete the main level. Upstairs, you will find 2 spacious bedrooms as well as a 2pc bath. The laundry, the second family room and den are all found in the lower level. Spacious backyard and parking for 3 as well as walking distance to amenities should make this home one you must visit. Shingles and most appliances are approximately 3 years old and the furnace is approximately 6 years old. Some windows have been updated. (id:18082)
30 - 355 Sandringham Crescent
London South, Ontario
This beautifully updated 3-bedroom, 1.5-bathroom condo townhome is the perfect blend of style and convenience. Step inside to discover a bright, modern interior featuring a renovated kitchen with newer appliances, a charming coffee nook, pantry and contemporary finishes throughout. The spacious layout includes a finished rec room in the basement, ideal for a home office, gym, or additional living space. Enjoy peace of mind with major updates completed in the last 3 years, including the kitchen, bathrooms, windows, furnace, A/C, baseboards, doors, and railing. Outside, a private backyard offers a quiet space to relax or entertain. Located just minutes from Victoria Hospital, White Oaks Mall, the 401, schools, and public transit, this home is perfectly situated for busy professionals, first-time buyers, or investors. One designated parking spot, but lots of parking on site! Don't miss your chance to own a turnkey property in a well-managed complex close to everything! (id:18082)
25 Langton Road
London East, Ontario
You will love the easy one-floor living in this charming Huron Heights 3+2 bedroom one-floor home complete with two full kitchens and bathrooms, offering fantastic income possibilities with its separate entrance or ever popular multi-generational living. Located on a mature tree-lined street in this popular Northeast London neighbourhood, this updated bungalow is perfect for first time home buyers, downsizers and investors! There is a long list of recent updates including a very stylish 3 year old kitchen with tons of prep space and storage, replacement windows with custom window coverings and updates in both bathrooms. From the covered front porch to the huge backyard with lots of deck space for relaxing, this home is truly a joy inside and out. The handy detached garage is perfect for parking or storage. Easy walk to Fanshawe College, parks and elementary school and very convenient to tons of shopping and services. (id:18082)
41 - 1220 Riverbend Road
London South, Ontario
Highly Sought-After WEST 5! Spacious 3-Bedroom Condo with Premium Upgrades Beautifully designed 3-bedroom, 3-bath condo in the heart of WEST 5. One of the most desirable floor plans in the development! Features include a gourmet kitchen with quartz countertops and island bar, open-concept living, and a private 2-tier rear deck. Upgrades throughout: custom closets by Custom Closet Solutions, second-floor laundry, and a luxurious primary suite with walk-in closet and glass walk-in shower ensuite. Lower level offers development potential with a roughed-in bathroom. Includes 2 owned parking spots (second included in condo fees). Exceptional value in a thriving, walkable community. (id:18082)
5 Phillip Street
South Huron, Ontario
Private oasis in the gated community of Oakwood Park, Grand Bend. This property is the perfect blend of character featuring the original 2 bedroom cottage built in the 1920s with a spacious 3 level addition in 2002 to create a 3600 sqft living space featuring 7 bedrooms, 5 bathrooms, 4 fireplaces, 2 kitchens, spacious screened in patio with heated floors and space for the whole family to enjoy life by the beach on a double wide lot. The home offers great curb appeal with a mature tree setting, granite stone retaining walls leading to landscaped gardens, stamped concrete front patio, composite accent shakes with vinyl siding exterior and terraced stone leading to the lower level walkout patio. Inside, the original cottage brings back the charm with a galley style kitchen leading to a large eating area with a natural wood fireplace on a stone accent wall. Spacious living room rebuilt in the 90s offers wood cathedral ceilings, a wall of windows for natural light throughout and space to unwind. 2 bedrooms and a full bathroom so it has everything if you wanted to create a separate living area. The three level newer addition brings functional living space and modern amenities to the home. The main floor offers an open concept great room that includes pecan hardwood flooring, gas fireplace in the living room, granite countertops with sit up bar in the kitchen, stainless steel appliances and eating area. Upstairs you have your primary bedroom suite complete with exposed wood beams on a cathedral ceiling, gas fireplace, walk in closet, and full ensuite bath with heated floors and tile shower. 2 additional bedrooms, sitting area and full bath complete the second level with another 2 bedrooms and full bath finishing off the main floor. Walk out lower level with heated floors includes a family room with a gas fireplace on a stone accent wall, hot tub room with exterior vent, bathroom and laundry. Just steps to one of the best sandy beach on Lake Huron and Oakwood Golf Course (id:18082)
3843 Petalpath Way
London South, Ontario
FOREST HOMES presents: Quick Close Lot in Heathwoods, Lambeth! This 2-storey detached home is designed and built by a luxury custom builder with high-end finishes. Featuring 4 beds, 3.5 baths, including 2 ensuites and a Jack & Jill. This open-concept design offers a bright and spacious layout, flooded with natural light. Beautiful stone & brick exterior, includes a side entrance, and roughed-in lower level for future living space. Complete with a double car garage, this home blends elegance and functionality in a prime Lambeth location. Quick closing available, ideal for families or investors! (id:18082)
589 Griffith Street
London South, Ontario
Pride of Ownership Shines in this Warm and Inviting 3-Bedroom Condo Townhouse! Ideally located in Beautiful Byron between the peaceful beauty of Boler Mountain and the family-friendly charm of St. Theresa Catholic School, this lovingly maintained home offers the perfect blend of comfort and convenience in a welcoming community. Step inside to discover a functional main floor layout, featuring a kitchen with pantry, dining area, and living room that overlooks a picturesque forest setting that brings nature right to your window. Whether you're enjoying your home or hosting family dinners, this space is designed for connection and everyday ease. Upstairs, you'll find three bright and spacious bedrooms along with a fully renovated bathroom with timeless finishes that elevate the homes overall charm. The finished walkout basement leads directly to your private backyard retreat - a rare find in condo living! Its the perfect spot to relax, garden, or entertain. This home is filled with thoughtful updates, including: furnace and air conditioning (2022), gorgeous new upper bathroom renovation (2022), modern appliances all updated within the last 5 years, updated lighting and tastefully maintained by owners who truly care. Whether you're a first-time buyer, downsizer, or growing family, this gem offers unmatched value in a prime location. Book your showing today! (id:18082)
803 - 330 Ridout Street N
London East, Ontario
Spectacular northeast facing corner condo suite with spacious 184 sq ft balcony overlooking lush greenery on the terrace creating a private peaceful oasis, ideal for quiet mornings or relaxing evenings with a glass of wine. The open-concept layout seamlessly connects the kitchen, living, and dining areas, offering the perfect setting for entertaining. Recently updated stunning light-toned wood laminate flooring flows throughout the living and dining space and both bedrooms, complemented by updated light fixtures that add a modern touch. Gourmet kitchen features stainless steel appliances, granite countertops, and a convenient peninsula, ideal for hosting guests or enjoying casual meals. Recent updates include refinished cabinetry with soft-close hinges, a sleek new faucet, and a contemporary light fixture. Primary bedroom suite boasts a large window, a generous walk-in closet, and a stylish ensuite with frameless glass shower, oversized vanity with granite countertop, and new tile flooring. The versatile second bedroom is filled with natural light and can easily function as a guest room, home office, or cozy reading nook. The main bathroom echoes the same high-end finishes as the ensuite, complete with a linen closet for added convenience. In-suite laundry, and two indoor parking spots are all included. Monthly expenses are simplified as heating, cooling and water are also included. Enjoy the fabulous amenities: fitness centre, theatre room, billiards, lounge & bar area, dining area, kitchen, library, outdoor terrace and 2 guest suites. Many amazing downtown experiences are only steps away - catch thrilling London Knights hockey games, attend world-class concerts at Budweiser Gardens, enjoy performances at the The Grand Theatre, take in the charm of local cafes, pizza spots, restaurants, boutique shops and the Covent Garden Market. Make your dream lifestyle a reality, it's right here, waiting for you. (id:18082)
178 Gilmour Drive
Lucan Biddulph, Ontario
Located in a family-friendly neighbourhood in the town of Lucan, an easy commute to London, this 4-bedroom, 3.5-bathroom home backs onto a field and offers comfort, space, and convenience. Close to schools, parks playgrounds, walking trails, and all of Lucan's local amenities, its the perfect place to call home. The exterior features an insulated double garage, concrete driveway, and a charming front porch. Inside, you'll find a bright foyer, a convenient 2-piece bathroom, functional mudroom with built-in bench and a cozy living room with a gas fireplace. The gourmet kitchen includes granite countertops, an island, and included appliances, flowing into the dining area with patio doors leading to a covered back deck complete with privacy shutters. The fully fenced yard includes an Arctic Spa hot tub perfect for relaxing or entertaining. Upstairs, the spacious primary suite overlooks the backyard and features a walk-in closet and a private ensuite with a glass shower and double vanity with granite countertops and a closet. Two additional bedrooms with closets, a full 4-piece bathroom, and a laundry room with another closet complete the second level. The recently finished basement adds even more living space, with upgraded soundproofing in the ceiling and luxury vinyl plank flooring throughout. It includes a large family room with a built-in electric fireplace, an additional bedroom or office, and a 3-piece bathroom with a shower. There's also plenty of storage space. This move-in ready home offers the perfect mix of indoor comfort and outdoor charm in a growing community. (id:18082)
629 Wellington Street
London East, Ontario
This elegant 3,116 square foot office conversion is located in the heart of London's Business District, a few steps from Victoria Park and Richmond Row. It features 10+ asphalt-paved parking spaces and includes a well-designed assortment of meeting rooms, work areas and private offices over three stories plus a basement storage area. The property has an optical fibre connection to the Internet, with Cat 5 connections in every room. The property underwent significant renovations in 2005, with structural upgrades to all floors meeting commercial code, new electrical, plumbing, insulation, windows, and high-quality interior finishes. In 2024, a 6-ton HVAC system was installed. The property includes a bathroom on each floor above grade, a main-floor coffee station, a second floor kitchenette, and wheelchair accessibility. It also has an alarm system and an inground sprinkler system. Access to the property is via a private driveway on the south and a City-owned laneway on the north. The property enjoys excellent exposure, a prominent street presence, and pylon signage. (id:18082)
2027 Pennyroyal Street
London North, Ontario
Welcome to this pristine Townhouse, proudly owned and lovingly maintained by the original owner since it was built in 2016. Located in one of North London's most desirable neighbourhoods, this spacious 3-bedroom, 2.5-bathroom home offers comfort, style, and an unbeatable location. The bright and inviting main floor features a modern kitchen with an eat-in dining area, seamlessly flowing into the spacious family room perfect for entertaining or relaxing with loved ones. Step out to your own private backyard, ideal for summer barbecues or enjoying a peaceful morning coffee. Upstairs, you'll find three generous bedrooms, including a primary suite with an ensuite bathroom and ample closet space. The basement is a blank canvas, ready for your personal touch whether you envision a home gym, rec room, or additional living space. Don't miss this rare opportunity to own a meticulously cared-for home in one of London's top communities, close to schools, parks, shopping, and all amenities. It's also within walking distance to the new plaza and amenities currently under construction! Book your showing today and experience the charm and potential of this exceptional property! (id:18082)
36 - 577 Third Street
London East, Ontario
Welcome to 36-577 Third Street; a bright END UNIT townhome featuring a rare WALK OUT BASEMENT. The main level offers an expansive living and dining area, complemented by a beautifully updated kitchen at the rear complete with stainless steel appliances. Upstairs, you'll find three generously sized bedrooms and a refreshed 4-piece bath. The walk-out lower level provides additional living space with a cozy family room which has direct access to a private, low-maintenance patio -perfect for relaxing or entertaining. This home is ideal for first-time buyers or investors, offering numerous recent updates that allow you to move right in. Enjoy luxury vinyl plank and tile flooring throughout, fresh paint, and updated lighting. Recently completed in 2025, the kitchen boasts new cabinet doors, countertop, and backsplash, while the 4pc bathroom features a brand-new vanity. Newer forced air heating and cooling ensure year-round comfort. Situated in a clean, well-managed complex just minutes from Fanshawe College, public schools, transit routes, and all amenities. Quick closing available! (id:18082)
Lot 73 Harvest Lane
Thames Centre, Ontario
Welcome to Lot 73 Harvest Lane, a beautifully crafted 2,096 sq ft home showcasing the latest completion from Richfield Custom Homes in the highly desirable Boardwalk at Millpond community. This brand-new home features 3 spacious bedrooms, 2.5 bathrooms, and a flexible main-floor den ideal for a home office or playroom.Designed with modern living in mind, the home offers an airy open-concept layout, a bright and inviting great room, and a stylish kitchen with a central island thats perfect for cooking, gathering, and entertaining.Additional highlights include a double-car garage, thoughtfully curated finishes, and Richfields signature quality craftsmanship throughout. Located in a growing and prestigious neighbourhood close to parks, trails, schools, and amenities, this is your chance to move into a freshly built dream home.Dont miss out discover the lifestyle waiting for you at Lot 73 Harvest Lane in Boardwalk at Millpond. (id:18082)
222 Knott Drive
London South, Ontario
Stylish, Spacious & Like New! Welcome to this beautifully upgraded 4-bedroom home, just 3 years young, nestled in a prime location close to the highway for easy commuting, yet perfectly positioned close to shopping and amenities. From the moment you walk in, you'll be impressed by the thoughtfully upgraded and beautiful finishes. This open-concept layout is flooded with natural light, creating a bright and airy feel throughout. Every inch of this home has been thoughtfully elevated with premium finishes, including a gourmet kitchen featuring ceiling height cabinetry, upgraded countertops, an oversized island, upgraded sink, upgraded flooring and custom lighting on the main floor. This home was built for both function and style. Upstairs, you'll find four generously sized bedrooms, perfect for family living or flex options. The primary ensuite and main bathroom both feature double sinks, a thoughtful upgrade that adds luxury and convenience to everyday life. The backyard backs onto trees, creating a serene, natural backdrop ideal for relaxing evenings or weekend gatherings. Just minutes from major highways and shopping this home offers the perfect blend of luxury, comfort, and location. Impressive bright open-concept layout, very gently lived in and meticulously maintained. Book your showing today! (id:18082)
256 Josselyn Drive
London South, Ontario
Welcome to 256 Josselyn Drive, a solid all-brick bungalow on a quiet crescent in South London's White Oaks neighbourhood. This freshly painted 3+1 bedroom, 2-bathroom home features hardwood floors throughout the open living and dining area, and a bright, family-sized kitchen with classic white cabinets. The primary bedroom has a walk-in closet, and the 5-piece main bath is perfect for busy mornings. Downstairs offers great flexibility with a rec room, living room, dining area, bedroom, and a 3-piece bath. The rec room also has a sink and rough-ins for a stove and hood range, ideal for a future granny suite. You'll also find main-floor laundry, a 1.5-car garage with inside access, and a separate side entrance to the fully fenced backyard. Close to White Oaks Mall, schools, parks, transit, and the 401. A move-in-ready home with plenty of potential. Book your showing today!*Some photos are digitally staged* (id:18082)


