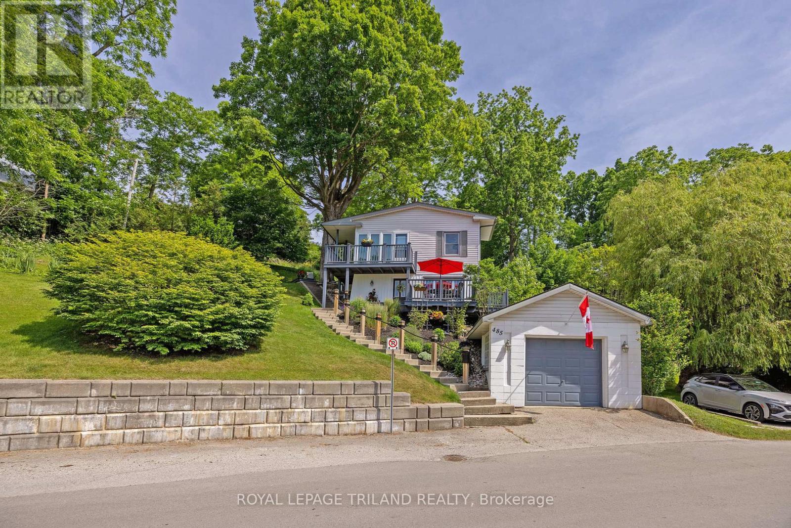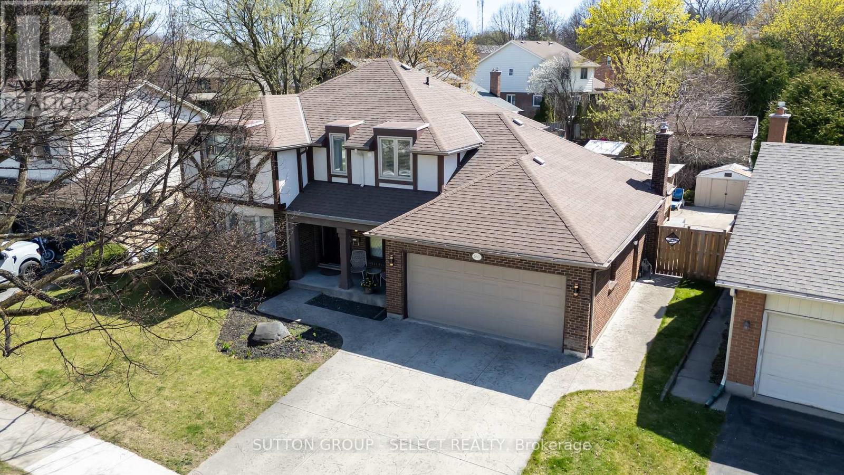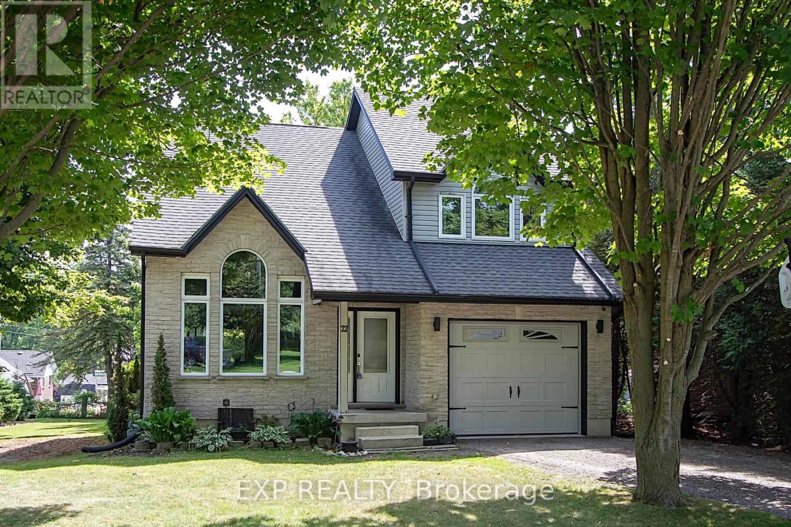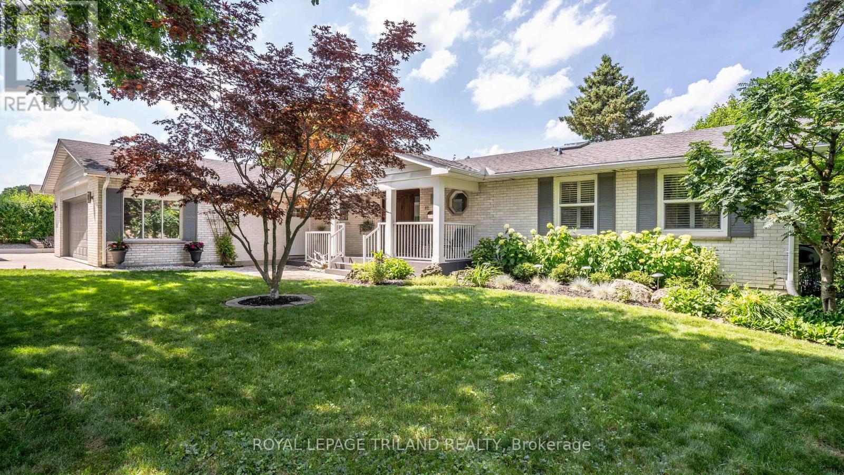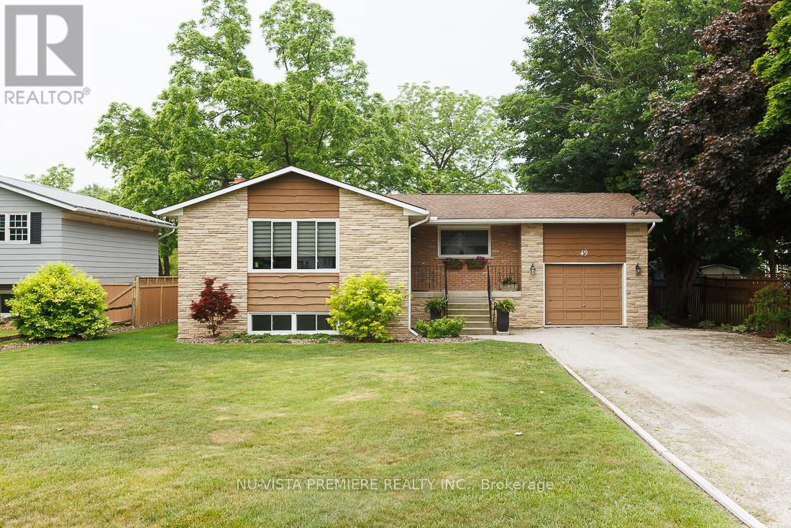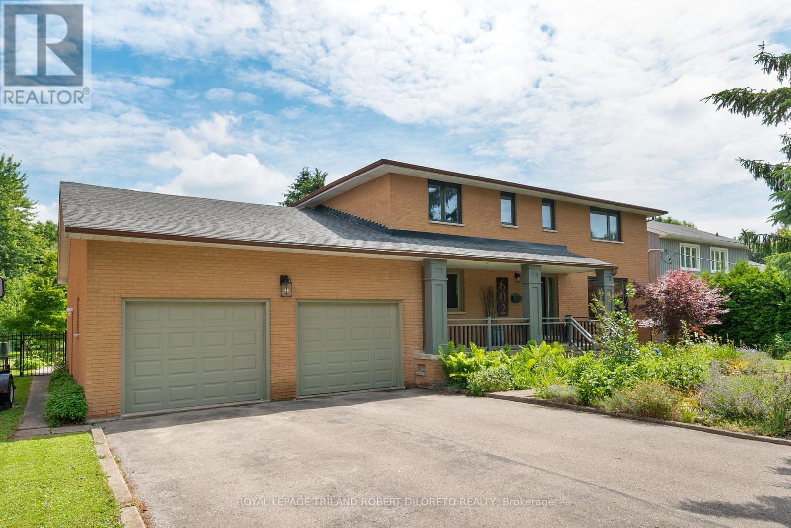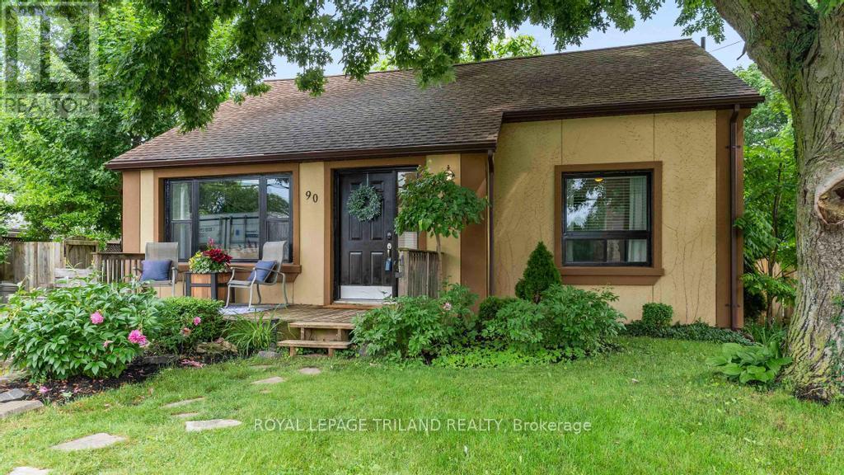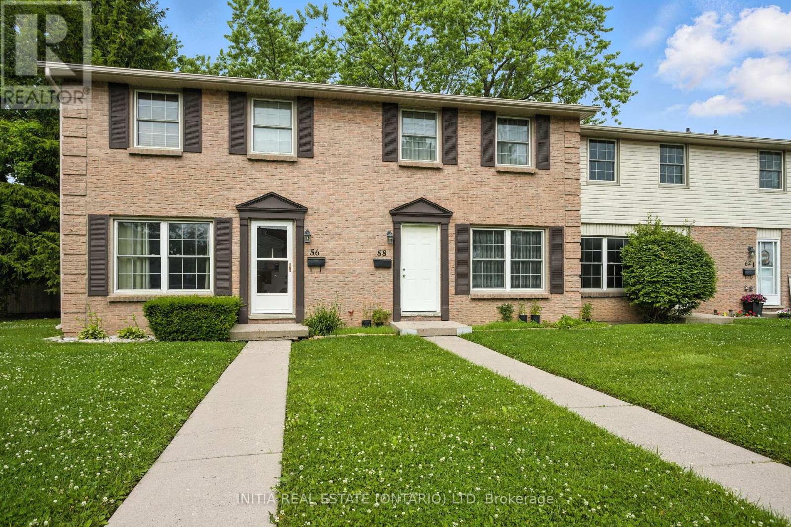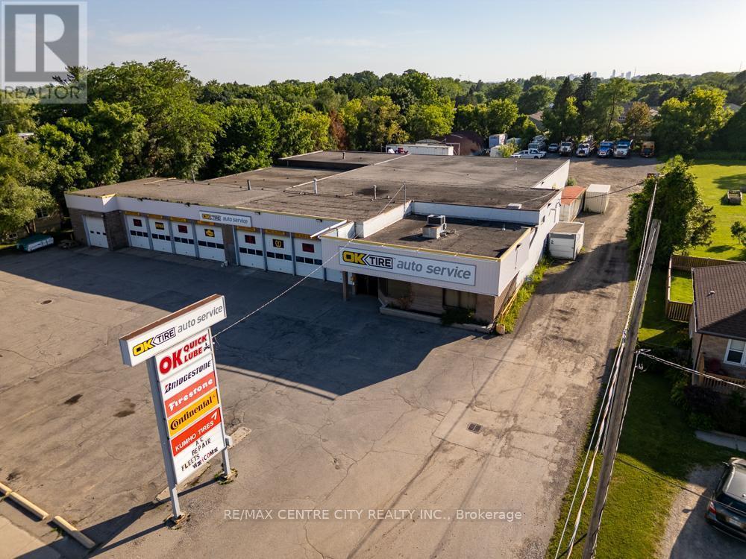
485 Valley Street
Central Elgin, Ontario
Rare Double Lot with spectacular Lake Views. Nestled in the heart of Port Stanley, this extraordinary property offers the rare privilege of owning a double lot with severance potential perfect for those seeking to expand or enhance the existing structure. This meticulously maintained home sits atop a beautifully landscaped lot, boasting lake views and dazzling sunsets. Pride of ownership radiates from every corner of this stunning residence, making it a true standout. Step inside and be welcomed by the bright, open-concept main floor, thoughtfully designed for entertaining and relaxation. The spacious kitchen, sitting area, and dining space flow seamlessly, creating an inviting atmosphere to host friends and family. Completing the main floor are a convenient 2-piece powder room and a laundry area, ensuring practicality meets style. The outdoor experience is equally captivating. Sip your morning coffee or unwind with a glass of wine on one of the many decks that overlook both the charming neighborhood and the tranquil lake views. The second floor is a haven of comfort, featuring two generously sized bedrooms and a full bath, ideal for family living or accommodating guests. A cozy family room with a gas fireplace provides the perfect retreat for relaxing evenings. The abundance of windows floods the space with natural light and frames the picturesque lake views, while the access to the upper deck offers an elevated vantage point to soak in the scenery. Enjoy the ease of walking to Erie Rest Beach within minutes and return home to witness the evening sunset. Close to all the amenities and attractions of Port Stanley, this home combines the charm of a beachside community with the convenience of modern living. Don't miss the chance to own a piece of paradise in Port Stanley. This unique offering is ready to impress. NOTE: Lot taxes are $1,489.26 (2024). Furnace 2009, roof 10 yrs. (id:18082)
863 Griffith Street
London South, Ontario
Impeccably maintained and move-in ready! This spacious 2-storey home offers 4+1 bedrooms, 3.5 updated baths, and over 3,000 sq ft of finished living space. The renovated kitchen features bright white cabinetry, a large island with extra storage, and a walk-in pantry (or convert to main floor laundry plumbing roughed in). Enjoy a cozy family room with fireplace and walkout to a private backyard oasis complete with heated in-ground pool and expansive deck ideal for summer entertaining. The primary suite boasts a walk-in closet and 3-pc ensuite. Finished lower level adds versatile living space. Major updates include A/C (2024), pool liner (2021), deck & fencing (2023), and 40-year roof shingles (2011). A perfect blend of style, space, and functionality! (id:18082)
52686 Chalet Line
Malahide, Ontario
Welcome to your own slice of country charm on just under an acre, nestled on a quiet corner lot backing onto a small ravine. This cute and functional 2-bedroom, 2-bathroom detached home is ideal for first-time buyers, young couples, singles, or retirees looking to downsize to relaxed rural life without sacrificing city access. A beautiful wrap-around covered porch spans three sides of the home, setting the tone for relaxed living. Out back, you'll find a detached 1.5-car garage, a newer shop built in 2020, a storage shed, and a gazebo offering plenty of space for hobbies, storage, or projects. The double-wide driveway fits up to 7 vehicles with ease, and updates like eavestroughs and gutter guards completed just five years ago add peace of mind. Enjoy farm-fresh eggs from your own chicken coop, evenings in the hot tub, or cozy fires around the fire pit. The detached 1.5-car garage, storage shed, and gazebo add extra functionality, while the double-wide driveway offers parking for up to 7 vehicles. Inside, you'll find a bright and welcoming space featuring a modern white kitchen, main floor laundry, an updated electrical panel, and a cozy family room with an electric fireplace. Upstairs, the 4-piece bath includes a soaker tub, and the home is equipped with 6 total appliances, a natural gas furnace, central air, a drilled well with UV light purification system, and a durable steel roof. Elevated garden beds are perfect for growing your own vegetables or flowers - just one more touch that makes this home a peaceful, practical escape to the country. Located in vibrant Aylmer - an agricultural gem 20km south of Hwy 401, known for its friendly community, local festivals like the Maple Syrup and Sweet Corn fests, Mennonite farms, artisan shops, and great schools. (id:18082)
22 Oak Street
Bayham, Ontario
Welcome to 22 Oak Street in beautiful Vienna. This spacious, well-maintained home sits on a partially fenced, treed lot with a double driveway and parking for up to 5 vehicles. The main floor features a bright living room with vaulted ceilings, ash hardwood flooring, and a wide staircase leading to the upper level. The kitchen is finished with ceramic tile, granite countertops, a stainless steel fridge, built-in microwave, dishwasher, and white stove. The dining area opens through sliding glass doors to a covered back deck - perfect for entertaining or relaxing. A 3-piece bath combined with laundry completes the main floor. Upstairs, a loft-style landing overlooks the living room and front entry - ideal for a home office, reading nook, or lounge space. Three bedrooms are located on this level, including a primary bedroom with vaulted ceilings and access to a spacious 5-piece cheater ensuite. The lower level offers even more functional living space with a rec room/workout area, two additional bedrooms, and a bathroom currently under construction - ready for your finishing touch. Additional highlights include a storage shed, central air, natural gas furnace, HRV system, owned hot water heater, 200 amp electrical service, sump pump, and cold cellar. This home blends comfort, style, and versatility - ideal for families or anyone needing flexible space to live and or work from home. Located in the peaceful town of Vienna, Ontario, you'll enjoy small-town charm, friendly neighbours, and easy access to nature, trails, and the shores of Lake Erie. (id:18082)
82 Compton Crescent
London South, Ontario
Welcome to this stand-out property in Londons desirable Lockwood Park neighborhood! A beautifully updated brick bungalow home features 3 bedroom, 3 bathrooms and is situated on a well-maintained yard with a pristine inground pool. Pride of ownership is evident when you walk up to the home and notice the clean lawn and gardens and inviting front porch. Entering into the front foyer, you see a large, open layout with views into the living room, with plenty of windows overlooking the backyard. The custom-built kitchen is a chefs dream with top-quality stainless-steel appliances, and a countertop that extends out to the living and dining rooms to make the entire space very inviting. The kitchen also features plenty of countertop space with stool seating and a coffee/wet bar complete with sink, bar fridge and more cabinet/pantry storage. A large and spacious dining room, features two large windows overlooking the backyard and pool, that come complete with an installed security rolling shutter system. The main floor continues 2 bedrooms, including the incredible primary bedroom that has a spacious 4-piece ensuite bathroom with a shower and soaker tub. Plenty of closet space here with a custom designed walk-in closet featuring double french doors, built-in cabinetry and loads of clothes racks. The fully finished lower level has approx. 1,300+ sqft of additional living space, with an additional bedroom, 3-piece bathroom with glass shower, an office, gym and living room with gas fireplace! Outside the grounds here are meticulously maintained and feature mature, lush greenery and professional landscaping throughout. The backyard is an oasis of its own and features a stone patio area with space in both the sun and shade. The cement lined pool is in pristine condition and will truly make you feel like you are at a resort in your very own backyard. Steps away from neighborhood schools and parks and also close to LHSC, all major amenities, and easy highway/transit access. (id:18082)
32 Mclarty Drive
St. Thomas, Ontario
Welcome to 32 McLarty Dr., this family friendly raised bungalow is located in the desirable Mitchell Hepburn Public School area. The main floor is home to an open concept kitchen, dining and living space, large primary bedroom, an additional bedroom and a generous size renovated 4pc bath. The lower level offers 3 bedrooms, an additional family room and a laundry room with plenty of storage. The garage is currently retrofitted as a mudroom and office, but can easily be converted back to a single car garage.The fully fenced yard with deck and gazebo make for a great space for entertaining, kids or pets. The backyard also includes 2 sheds for all your outdoor needs. Fibreglass shingles installed 2017, A/C 2022 & main floor bath (2024). This home is located near parks, walking paths, and just a short drive to Port Stanley. (id:18082)
49 Main Street Street S
Bluewater, Ontario
The Pride of ownership can't be missed in this lovely home located in the beautiful Village of Bayfield. This spacious raised bungalow is perfect for a couple that likes to entertain; or for a growing family. The bright open main floor offers a generous sized living room w/ large picture window & electric fireplace; adjoining dining room; eat-in kitchen w/ newer stainless steel appliances, new matte black sink/faucet & plenty of storage. The main floor also includes the primary bedroom; 2 additional bedrooms; updated 4-piece bath w/ granite countertops & ceramic tile flooring. The lower level has a large family room w/ original stone gas fireplace, pool table(included), new carpeting & deeper windows, providing tons of natural light. The lower level also includes a 4th bedroom; bright laundry room w/ newer front load/high efficiency washer & dryer. The perfectly cared for back yard w/ wooden deck, flagstone, manicured gardens & privacy fence is a great place to relax & unwind. The attached single car garage is fully insulated w/ automatic door opener & direct access to the house. Numerous updates include: luxury vinyl flooring(including new sub floor), new modern light fixtures, new HVAC system w/ high efficiency gas furnace & central air, new carpet, freshly painted throughout, new trim & interior doors, new stair treads, new window coverings, new electrical panel & all new appliances. Close to the beautiful shores of Lake Huron, parks, golf courses, shops, restaurants & Bayfield's Historic Main St. Don't miss your opportunity to own this move-in ready home in the heart of Bayfield! (id:18082)
320 Homestead Court
London North, Ontario
This stunning, move-in ready 3-bedroom, 3-bathroom townhouse condo is brimming with modern updates and nestled in the coveted Whitehills neighborhood of Northwest London. Step inside to discover a welcoming main floor that seamlessly blends an open-concept living and dining area, perfect for entertaining, along with a stylishly updated kitchen designed for culinary delights. You'll also appreciate the convenience of a 2-piece powder room, adding functionality to your daily living.Venture upstairs to find three generously sized bedrooms, alongside a beautifully renovated (2022) full 4-piece bathroom. The newly finished lower level (2025) provides a versatile recreation room, ideal for family gatherings, hobbies, or hosting guests, as well as an additional 3-piece bathroom that ensures comfort for all. And with both a brand-new furnace and heat pump installed in 2023, you can enjoy year-round comfort without a worry. Situated directly across from the impeccably maintained complex pool, this home boasts a prime location within a vibrant and welcoming community. The condo fees encompass not only exterior maintenance and snow removal but also contribute to the pristine upkeep of the common areas, allowing for a hassle-free lifestyle. Just a stones throw from schools, parks, shopping, transit options, and the prestigious Western University, this property presents an outstanding opportunity for first-time buyers, families, or investors looking to make their mark in a desirable neighborhood! Dont miss your chance to call this exceptional condo your new home! (id:18082)
223 Ontario Street S
Lambton Shores, Ontario
Rare Opportunity - Three Homes - One Expansive Lot. Welcome to 223 Ontario Street in the heart of Grand Bend a truly exceptional property offering three separate residences on a 1.5-acre lot, all just a short walk from the towns vibrant Main Strip and backing directly onto a peaceful riverfront. Whether you're looking for a savvy investment, a short-term rental powerhouse, or the ultimate family compound, this unique offering has the flexibility to suit nearly any lifestyle or business plan. Ownership Ideas: 1. Live & Earn - Make one your primary and other two income-producing rentals. 2. Vacation Rental Potential - With Grand Bend's summer tourism booming, short-term rentals in this area can command as much as $1,000 per night in peak season (that's $3k per night!) 3. Multi-Generational Living- Bring the whole family under one expansive roof - or three - no need to sacrifice independence. 4. Take advantage of the property's potential to sever and maximize its value ---- Property Breakdown: House 1: 3 beds, 1 baths. House 2: 2 beds, 2 bath. House 3: Loft-style garage - 1 bed, 1 bath and can easily be converted back to a double bay garage for car enthusiasts or workshop hobbyists ---- Key Features: All homes are fully renovated with new HVAC systems (furnace, A/C, hot water tank), appliances, and laundry. Each property has its own septic system and is connected to town water. 2 hydro meters and 2 gas meters for easy management. Ample parking for 15+ vehicles. Direct access to a private river for kayaking, fishing, and more. Recent upgrades include new windows, electrical, and new flooring in both the front and middle houses. Located just a short walk from Grand Bend's iconic Main Strip, you're never far from shops, restaurants, entertainment, and the beach. This is small-town charm with big potential, and properties like this offering both size and proximity rarely become available. Words only go so far this is a property you need to experience to truly appreciate! (id:18082)
602 Jamaica Street
London South, Ontario
Stately, solid and super-spacious 5 bedroom (above grade), 3.5 bath all brick 2-storey on incredible 83x262ft park-like lot tucked away in a quiet Westmount neighbourhood. This stunning home boasts over 3100sf above grade + finished lower level & extensive list of quality updates inside out. Ideal for a large or growing family this magazine worthy home boasts: meticulously landscaped grounds with mature shade & fruit trees and flower gardens galore; grand curb appeal w/oversized covered front porch, extra wide double garage and ample driveway parking for about 6 cars; serenely elegant interior w/neutral décor boasts oversized windows (basement 2015 & rest 2021); dramatic front foyer w/curved staircase + spacious rear mudroom; huge living & dining rooms; main floor family room with built-in cabinets; beautifully renovated chef's kitchen (2020) w/granite counters, walk-in butlers pantry w/coffee bar & bar sink open to breakfast area w/built-ins; stylish main floor powder room; main floor guest bedroom currently used as office; the light filled 2nd level features laundry room (2017) for convenience, 5pc family bath, 4 oversized bedrooms all with walk-in closets include gorgeous primary w/updated 3pc ensuite; the finished lower level features 2 recreation rooms, 3pc bath, 2 cold rooms + loads of extra storage. The fully fenced private rear yard is simply breathtaking as it affords the perfect opportunity to beat the summer heat, relax and entertain with style with amenities such as expansive covered patio + open air stamped concrete patio, huge inground pool with oversized pool/storage shed + extensive raised vegetable garden beds for the avid gardener! Added features: pool liner-2021, owned hot water heater-2020 (electric), roof shingles-2015, CVAC roughed-in & much more. This awesome home on approximately 1/2 Acre lot cannot be rebuilt in the city for this price so do not miss out! Must see! (id:18082)
90 Queen Street
Thames Centre, Ontario
Welcome to your next home in the heart of Dorchester, a sought-after small-town community offering the perfect blend of tranquillity and convenience. This beautifully maintained4-bedroom, 2-bathroom home is ideal for families, downsizers, or anyone looking to enjoy the charm of a quiet neighbourhood with easy access to nearby amenities. Step inside to discover a warm and inviting layout designed for comfortable living. The generous living spaces flow seamlessly, while large windows invite natural light and views of the lush, private backyard a perfect retreat for kids, pets, and entertaining guests. Easy access to the kitchen are two tiered decks with the option of installing a Gas BBQ. The main floor offers two bedrooms and a full bathroom while the upper floor has another full bathroom and two bedrooms each with lots of storage space or a space that can be reimagined for children. The basement is ready for your finishing touch to create a family room or home office. The basement also offers plenty of storage space while housing the laundry facilities. Close proximity to a number of local schools, the Thames river and scenic walking trails. This home offers the peace of small-town living with the convenience of city amenities nearby. Whether you're relaxing in the backyard or taking in the natural beauty of nearby trails, this is a property that truly feels like home. (id:18082)
24 Acorn Trail
St. Thomas, Ontario
Welcome to 24 Acorn Trail, a beautifully maintained bungalow in the sought-after Harvest Run and Orchard Park community. Surrounded by mature landscaping and new cedar plantings for added privacy, this home backs onto the scenic Orchard Park Trail, connecting to Lake Margaret, Pinafore Park, and downtown St. Thomas. A new park and playground on Empire Parkway is just minutes away, enhancing the family-friendly appeal of this neighbourhood. Ideally located within walking distance to both the highly desirable Mitchell Hepburn Public Public School and St. Josephs Catholic High School, this home offers exceptional convenience for families with children of all ages. Built by Hayhoe Homes, the property offers great curb appeal with an interlocking stone walkway and a covered front porch. Inside, a spacious foyer with ample storage leads to a bright living area with cathedral ceilings. The open-concept kitchen features quartz countertops, updated stainless steel appliances, a modern backsplash, functional island with seating, and a walk-in pantry. Custom cabinetry and high-end faucets are featured throughout the kitchen, vanities, laundry room, and basement bar. Off the garage, the mudroom/laundry room adds everyday functionality. The primary suite includes a walk-in closet and en-suite with a glass shower. Step out from the dining area onto a two-tiered deck with a gazebo in the fully fenced backyard ideal for relaxing or entertaining. A storage shed adds convenience to the outdoor space. The finished basement includes a large rec-room, third bedroom with egress window, a second full bath with slate tile and glass shower, and a custom bar. There's also plenty of space to easily add a fourth bedroom with it's own egress window. Perfect for retirees, first-time buyers, or young professionals, this move-in ready home blends style, comfort, and a fantastic location. (id:18082)
70 Scott Street W
Strathroy-Caradoc, Ontario
Nestled in a mature neighbourhood, this charming 3-bedroom, 1-bath bungalow is full of potential and ready for your personal touch. From the welcoming front entrance, enjoy a clear view through to the kitchen and out to the backyard, creating a natural sense of flow that feels bright and airy. The kitchen, just beyond the family room, is spacious with generous cupboard and counter space and offers a lovely view of the backyard, perfect for keeping an eye on pets or kids while cooking. Adjacent to the kitchen, you'll find a full bathroom and convenient main floor laundry. Three well-proportioned bedrooms are thoughtfully arranged to complete the cozy and functional layout. The unfinished basement and crawl space provide extra storage options. Step outside to a spacious backyard featuring a wooden deck, stone patio, and a generous vegetable garden. The yard is beautifully manicured with easy-to-maintain flower beds and a mature grapevine that produces both green and Concord grapes. The single-car garage has an attached four-room dwelling featuring two separate entry and exit points. Each room has its own window, making it ideal for use as a workshop, hobby space, or potential in-law suite if permitted. Complete with a large covered front porch and an expansive driveway that could accommodate more than four vehicles, this home is perfect for hosting gatherings and offering ample space for both family and guests. Close to everything you need, including parks, schools, and amenities, this property is the perfect blend of comfort, location, and potential. (id:18082)
1514 Chickadee Trail
London South, Ontario
Welcome to this beautifully built home, less than 2 years old, offering modern design and spacious living. Step into a bright and open main floor featuring a large living room, a stylish kitchen complete with quartz countertops, an island, stainless steel appliances, a dedicated dining area, and a versatile den-perfect for a home office or study. Upstairs, you'll find four generously sized bedrooms, including two with ensuite bathrooms. The primary suite boasts a large walk-in closet and a luxurious ensuite bathroom. Convenient second-floor laundry adds to the home's functionality. Located just minutes from Victoria Hospital, schools, the library, Walmart, FreshCo, and many other essential amenities, this home combines comfort, convenience, and a style in one exceptional package. (id:18082)
147 Stronach Crescent
London East, Ontario
147 Stronach Court is a 12,418 sq ft L-shaped plaza style industrial building currently divided into 4 units which are easily combined. Building features five 10' x 10' grade-level overhead doors plus a secondary smaller loading door. 14 ft. clear ceiling height in shop. Mix of warehouse space and office space. Ample on-site parking. Zoning: LI2, LI7, allowing for a wide range of uses including Warehousing & distribution, Light manufacturing, Research & development, Business service establishments, Repair and rental establishments, Custom workshops and more. With quick access to Highway 401 and a short distance to downtown, this location combines convenience with excellent visibility. Currently fully occupied by month to month tenants. The property's prime location, flexible layout, and broad zoning make it an ideal opportunity for owner-users or investors. (id:18082)
10 Bellevue Avenue
London South, Ontario
Elegance and Yesteryear's charm welcomes you! Nestled upon tranquil & treelined Bellevue, one of London's truly regal avenues of Old South... only meters from the impressive Idlewyld. 3+1 Bed, 1.5 bath, yellow brick 2 story. Beyond your enchanting gardens of lavender, periwinkle, boxwoods and magnolia, a black pillared front porch, sets the stage for your French Revival themed decor beyond. A decadent foyer with stained glass & sweeping staircase opens to French & Butler doors over new herringbone hardwoods throughout main & accented by high trim work & soaring 9' ceilings. A sprawling living area with hidden 2 piece fits any social occasion. A main floor den with built-in shelves & cabinets remains convertible for all you may need with an additional private room. A classic dining room offers a bright airy space for guests and family, while open to your white-cabinet kitchen, featuring Carrera marble countertops, white splash, indirect counter lighting & stainless appliances. A full glass door leads easily onto a 10x12' sundeck overlooking your fully fenced private deep rear gardens with a lovely assortment of flora + planter boxes, surrounding a evening fire area replete with flagstone steps. The 2nd story lends more than ample space, boasting three unique rooms + chic main bath with glass shower, gold on navy accents, plus chevron marble tile floor. Mechanically sound with extensive electrical and plumbing updates. Vinyl windows all throughout upper level, Owned water heater, High efficiency Furnace, A/C, Rear deck '20, Upper Bath reno '20 (convertible for tub insert), Pebble-Finish Concrete 3 deep driveway '20, Hardwoods and Broadloom '25. Offers further: Two classic pocket doors of the salon & receiving rooms, large detached garage with automatic door, and TONS of basement storage, Just steps to schools, parks, cafés and shops of Wortley Village and London's interconnected pathway system. Downtown, UWO and Victoria Hospital are just minutes by car. A MUST SEE! (id:18082)
58 - 1725 Ernest Avenue
London South, Ontario
Welcome to this well maintained 3 bedroom & 1.5 bathroom condo located in desirable south London. Open concept living room with Laminate flooring in living room and lots of natural lights through out the day . Beautiful kitchen with stainless steel appliances and updated bathrooms. A fully finished basement for additional living space or play room area for family nights. Stairs carpets been replaced in 2023 and the whole house has been painted not long ago. Enjoy your morning coffee in your cozy fenced private yard. The deck has been installed in 2024. This condo is close to schools, shopping, community centers and has 3 different bus route minutes away from the house. (id:18082)
11 Rosewood Avenue
London East, Ontario
Welcome to 11 Rosewood Ave, a beautifully maintained detached home offering comfort, flexibility, and plenty of space for the whole family a fully finished basement. With 4+1 bedrooms, 1+1 bathrooms, and 1+1 kitchens, this property is ideal for single family. Step inside to discover a bright and inviting main floor featuring a functional layout, spacious living areas, and a well-appointed kitchen. The finished basement adds approximately 800 sq ft of additional living space, complete with its own kitchen, bedroom, and bathroom perfect for extended family, guests, or a private home office setup. Located near Western Fair District, this home is close to the artisan market, raceway track, casino, sports complex, and the vibrant 100 Kellogg area, which includes The Factory, Powerhouse Brewery, and other unique attractions. Located in a family-friendly neighborhood, this home is close to schools, parks, shopping, and public transit, making daily life convenient and enjoyable. Requires credit history, employment info and application to lease. (id:18082)
121 - 2189 Dundas Street
London East, Ontario
Size, style and character on a gorgeous corner lot with lots of storage and yard space. This 1996 Northlander is 16x60 with side additions! Recent upgrades include furnace with AC, hardwood floor, metal roof, 10x16 vinyl shed, exterior skirting and a few doors and windows. Rough-in for gas fireplace in living room and stackable laundry in large bathroom. The monthly park fee is $800 and includes property taxes, water, sewer, road maintenance, garbage, and recyclable pick up. Easy living just got easier! (id:18082)
30 Oxford Street W
London North, Ontario
Location Location Location! Investor Alert! This three unit building is an ideal investment, fully tenanted property featuring a rent of $82,786/year, making it a total turnkey opportunity. Located in a prime area of London with easy access to all amenities such as public bus routes, shopping, restaurants, Downtown and direct routes to Western University and Fanshawe College. The First/main unit has been recently renovated and features 4 well sized bedrooms, 4.5 bathrooms and a bright updated kitchen. Each bedroom is equipped with a private mini fridge and microwave. The second unit features 2 bedrooms and 1 bathroom, and a private deck perfect for relaxing. The lower basement unit has a spacious 2 bedrooms and 1 full bathroom. Each unit has its own entrance and separate laundry. Huge driveway with ample of parking space for all tenants and guests available. This is a perfect chance for investors and parents seeking student housing to add to there portfolio. Book your showing today! (id:18082)
1226 Darnley Boulevard
London South, Ontario
Welcome to 1226 Darnley Blvd A breathtaking 2-Storey, 4 bedroom, 3 bathroom home, located in one of Londons most sought after neighbourhoods... otherwise known as Summerside! The curb appeal on this South side beauty will blow you away, with a brand new sealed concrete driveway, perfectly manicured lawn, 1 and a half car garage and a double wide driveway, you'll fall in love before you even step foot inside! As you walk through the front entry way, you're immediately greeted by a warm and inviting atmosphere. The open concept layout flows right through your spacious eat-in kitchen, dining room with ample space to host the entire family, to your living room boasting tons of natural light. Right off of the living space, you'll find access to the fully fenced in backyard, equipped with a stamped concrete pad, gazebo, double sheds for extra storage, and an additional concrete pad for endless outdoor activities! Completing the main level is your 2-piece bathroom perfect for guests, and convenient access to the garage. As you walk upstairs, you'll find 2 generously sized bedrooms, a 4-piece bathroom perfect for children or visitors, as well as your grand primary bedroom complimented by a walk-in closet, additional closet for extra space, and a tastefully renovated 3-piece ensuite bathroom. The amazement of this home doesn't stop there... on the lower level is another perfectly curated layout with a rec room/entertainment space, separate laundry room, tons of storage, and a 3-piece rough in bathroom. Let's not forget to mention the fully finished bonus room which could serve as an additional bedroom or home office! Just a 10 minute drive from the 401 Highway, walking distance to City Wide Sports Park and Meadowlilly Woods Tail, and across the street from Meadowgate Park, you're surrounded by all the amenities you could ever dream of! So what are you waiting for? Don't delay, book your showing today! (id:18082)
Lower - 901 Lennon Way
London North, Ontario
Welcome to 901 Lennon Wy in Hyde Park, London (LOWER UNIT). Available July 1st, This beautiful basement apartment has 2 bedrooms, a full bathroom with a glass shower door, and laundry in-unit. This property features an open concept living and kitchen/Dining area. The new kitchen boasts Corian Countertops, pantry, new appliances, big windows, and is carpet-fee with luxury vinyl floors, along with a separate entrance. This gorgeous apartment is ready to move-in. Parking is available in the driveway. The excellent location is close to parks, place of worship, grocery stores, restaurants, Walmart, Canadian Tire and public transportation ( bus route #19). Landlord includes water, electricity, gas, internet, hot water tank, and parking in the rental. The tenant is responsible for tenant insurance. (id:18082)
7934 Olde Drive
Strathroy-Caradoc, Ontario
150-Acre Opportunity 7934 Olde Drive, Mount Brydges. Prime agricultural parcel ideally located close to London, Strathroy, and major highway access. Featuring 100 acres of productive, high-yield sandy loam soil currently planted in soybeans and peas, with the remaining 50 acres comprised of bush and ravine - ideal for natural windbreaks or recreational use. This farm was formerly a successful turkey operation and is well equipped to return to poultry or transition to other intensive agricultural use. On-site are 7 barns (6 with concrete floors, steel roofs, separate breaker panels and 1 older wood barn with soaring ceilings - perfect for equipment or dry storage). Two outbuildings formerly used as office administration and staff change facilities with showers add flexibility for workforce accommodation. Main residence is a 7 bedroom, 2 full bathroom raised ranch with an attached garage - ideal for owner-occupier, tenant housing, or staff quarters. Property serviced by well water and septic systems. The land features natural drainage with random tiling in low spots - no systemic tile needed thanks to the superior soil quality. This is a rare turnkey setup for poultry reactivation or scalable cash crop expansion, with strong infrastructure, valuable soil, and optimal location. Zoned AG1 with room to grow. (id:18082)
563 Clarke Road
London East, Ontario
Most business owners wait their entire life for an opportunity half as incredible as this one, remember this moment, this is when your life started the journey to financial wealth. This franchise style of business comes well equipped with machines, lifts and various other tools. The clientele is regular, loyal and loved. Your investment risk has been pre mitigated for you, the included operational location includes includes Over 2 Acres of land in a perfect (High Traffic - Great Exposure) location with +/- 20,000 square feet of commercial industrial buildings and a separate Quonset measuring an additional +/- 3,645 for extra storage. The rear half of the building is currently rented to a very successful truck repair business (5 Year Lease in Place), this rental income will help you move forward fast in an incredibly low risk, all success business plan. Specific Financials' are certainly available for qualifying parties, Non Disclosure Agreement is required. Imagine a world where your business and rent income immediately launch your investment to next level returns. Take the chance or you will loose the opportunity this is a once in a lifetime business. (id:18082)
