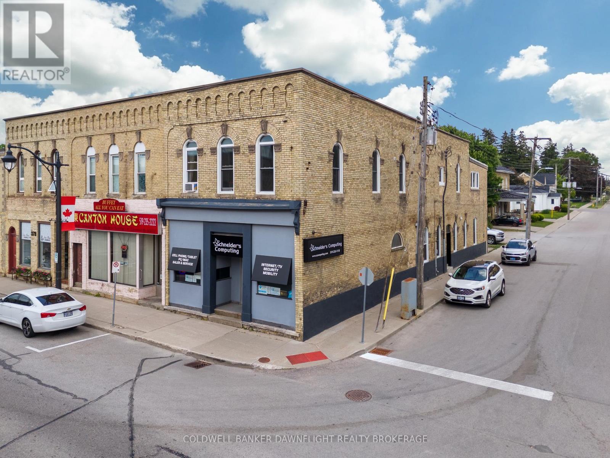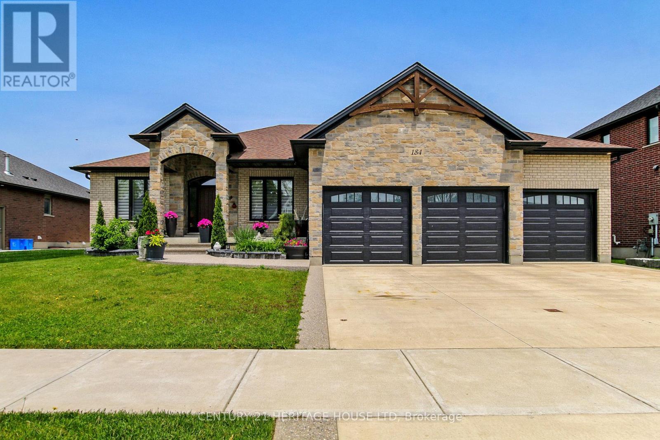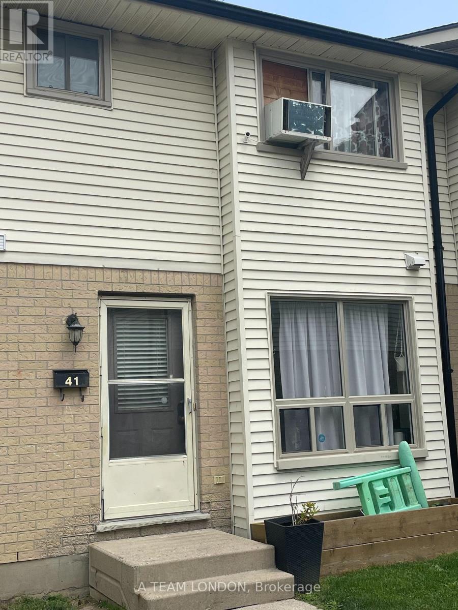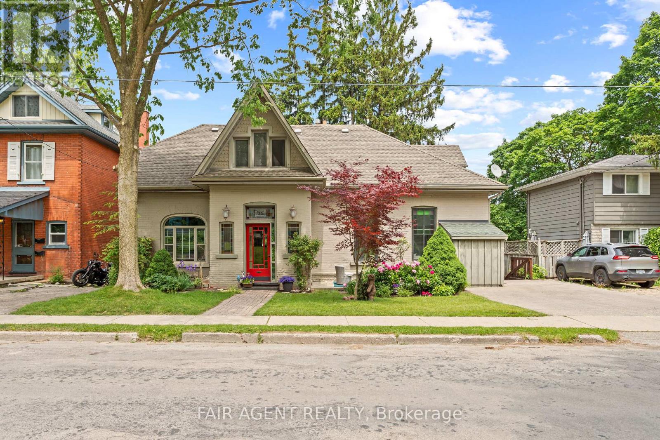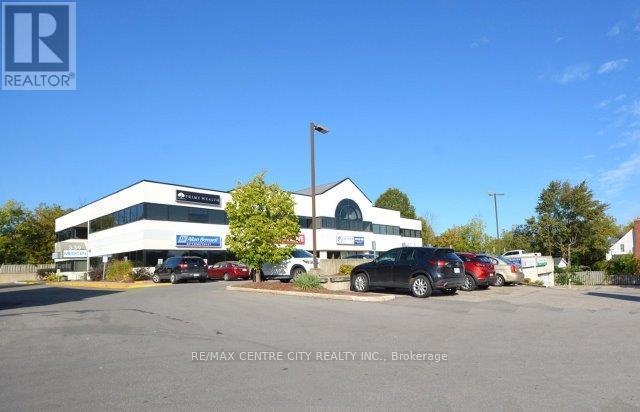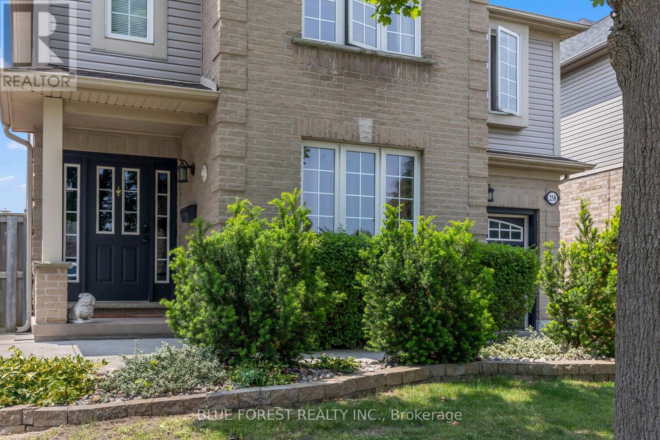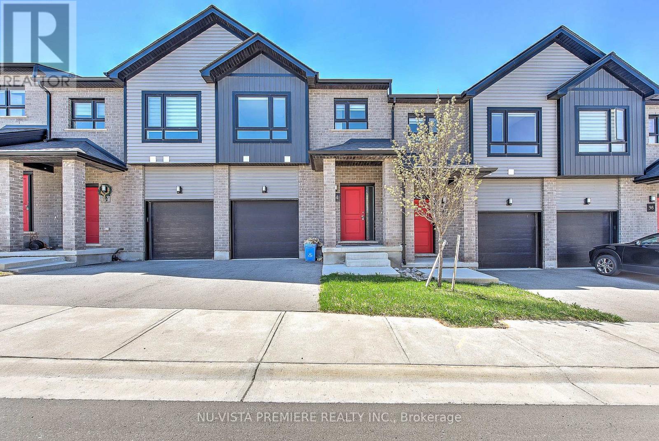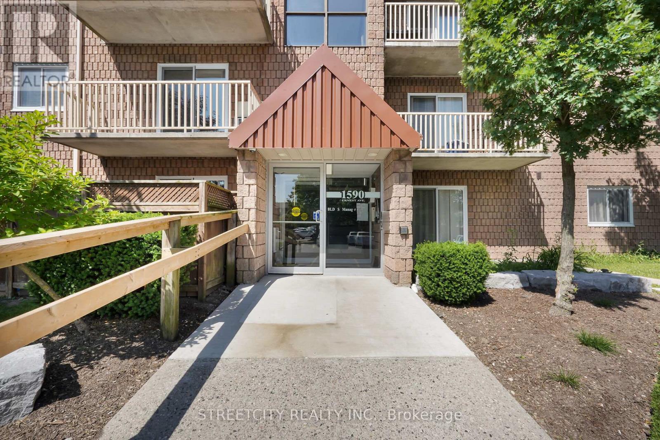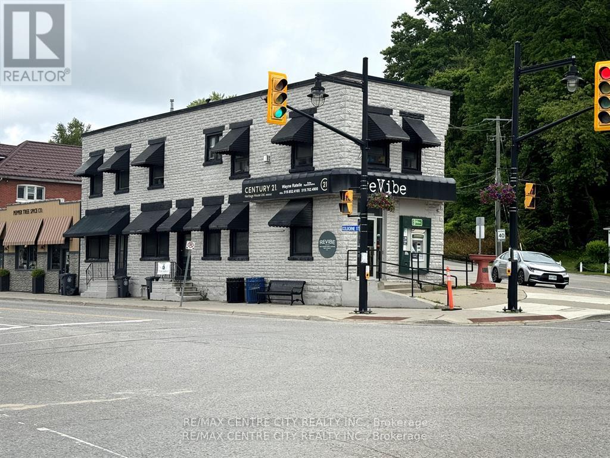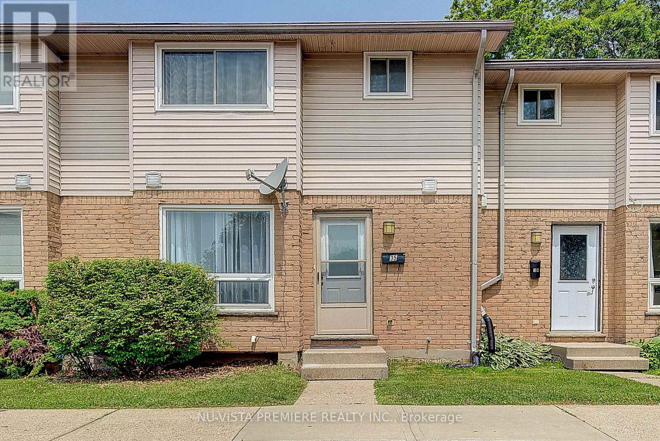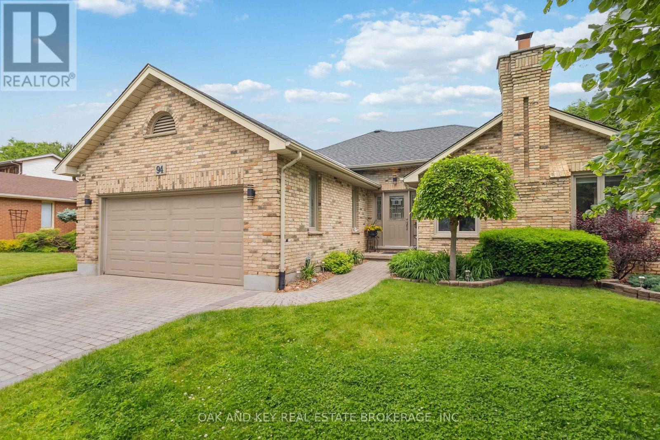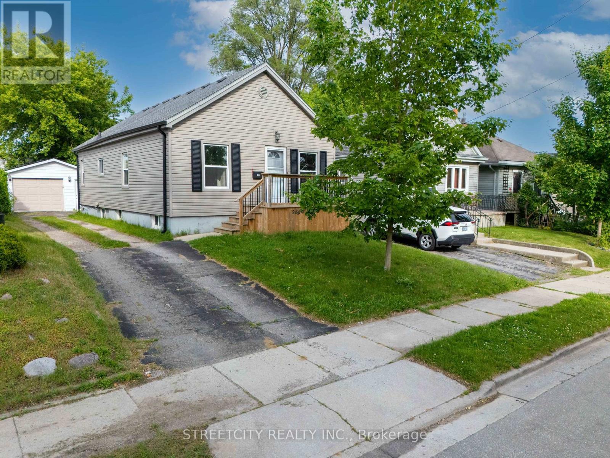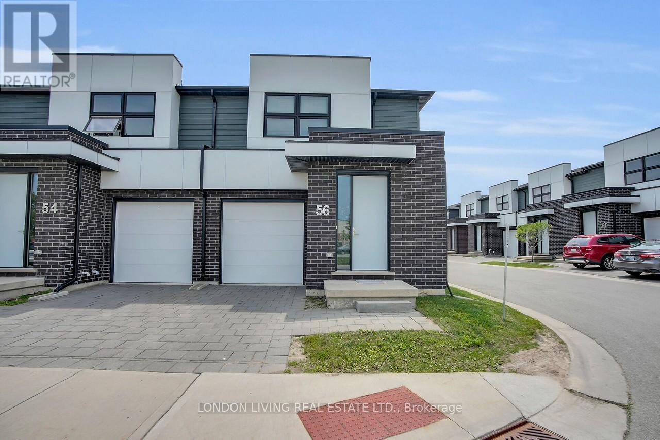
39339 Bush Line
St. Thomas, Ontario
Rare chance to own 26.5 picturesque acres on Bush Line within St. Thomas boundaries just 5kms from downtown with easy access to London, Port Stanley & Hwy 401. The property features approx. 17 acres of workable farmland and 9 acres of woods, ravine and land surrounding a spacious 6-bedroom, 2-bathroom brick ranch and two outbuildings set back off the road. A long private driveway leads to the original-owner brick ranch, nestled among mature trees with scenic ravine views in the backyard. With over 2,000 sq. ft. above grade, this home offers space and flexibility with its unique sprawling layout ideal for updating, personalizing, or accommodating multi-generational living. It features 6 bedrooms, 2 full baths with two sets of front and backyard door accesses and two stairwells to the separated lower levels with many large windows. There are 2 furnaces and 2 water heaters, . Outbuildings include a shed, a 19 x 26 garage with hydro, concrete floors, and a loft, plus a 20' by 26' workshop. Enjoy peaceful country living without sacrificing city convenience your rural dream close to everything. (id:18082)
46342 Sparta Line
Central Elgin, Ontario
A Unique Opportunity! Residence and Restaurant all in one. Step into a piece of history with the remarkable Sparta House, built between 1838 and 1840 by David Mills as an elegant hotel. This stunning colonial-style building, with its iconic double-decked verandah and spacious upper ballroom, has witnessed a rich tapestry of community life over the years. After its hotel days, the Sparta House transitioned into a general store under Ira Hilborn before becoming a beloved gathering place during the Moedinger era where locals would convene around the central stove to exchange stories and engage in lively discussions. In more recent years, the building has evolved into a charming Tearoom/Restaurant, blending its historical charm with contemporary dining experiences. The meticulous restoration has brought the Sparta House back to its former glory, making it the perfect destination for both returning patrons and first-time visitors. This unique opportunity comes complete with a stunning upper 2+1 Bedroom owners apartment with a huge walk out verandah overlooking the main street. Located in the historic village of Sparta, this property is surrounded by an array of antique shops, craft stores, and artist studios. The village features informative displays highlighting the history of its buildings, contributing to a delightful walking tour experience. With the popular destinations of Port Stanley and Port Bruce just a short drive away, the Sparta House offers a fantastic opportunity to attract tourists looking for a unique and relaxing stop on their journeys. Don't miss your chance to own this iconic landmark, rich in history and poised for future success! **EXTRAS** restaurant operating equipment included, some chattels excluded. Owners is willing to train new owners and staff for a limited period. (id:18082)
46342 Sparta Line
Central Elgin, Ontario
Commercial with Residence combined for this unique opportunity! Step into a piece of history with the remarkable Sparta House, built between 1838 and 1840 by David Mills as an elegant hotel. This stunning colonial-style building, with its iconic double-decked verandah and spacious upper ballroom, has witnessed a rich tapestry of community life over the years. After its hotel days, the Sparta House transitioned into a general store under Ira Hilborn before becoming a beloved gathering place during the Moedinger era where locals would convene around the central stove to exchange stories and engage in lively discussions. In more recent years, the building has evolved into a charming Tearoom/Restaurant, blending its historical charm with contemporary dining experiences. The meticulous restoration has brought the Sparta House back to its former glory, making it the perfect destination for both returning patrons and first-time visitors. This unique opportunity comes complete with a stunning upper 2+1 Bedroom owners apartment with a huge walk out verandah overlooking the main street. Located in the historic village of Sparta, this property is surrounded by an array of antique shops, craft stores, and artist studios. The village features informative displays highlighting the history of its buildings, contributing to a delightful walking tour experience. With the popular destinations of Port Stanley and Port Bruce just a short drive away, the Sparta House offers a fantastic opportunity to attract tourists looking for a unique and relaxing stop on their journeys. Don't miss your chance to own this iconic landmark, rich in history and poised for future success! **EXTRAS** restaurant operating equipment included, some chattels excluded. Owners is willing to train new owners and staff for a limited period. (id:18082)
382 Main Street S
South Huron, Ontario
Discover a rare investment opportunity with this fully tenanted, five-unit mixed-use property, delivering strong and consistent cash flow. Properties with this level of financial performance are seldom available in Exeter, making it a compelling option for investors seeking stable returns.The main floor features a well-established commercial unit that has remained continuously leased for over 20 years. The ground-floor residential unit is occupied by a reliable long-term tenant, while the three upper-level residential units have been recently renovated. Updates include modern kitchens, refreshed bathrooms, new flooring, and fresh paint throughout.The property has seen significant capital improvements, including a new electrical system with separate hydro panels for each residential unit, updated plumbing, and new energy-efficient windows. A new digitally operated washer and dryer offer added convenience and value for tenants. Ample on-site parking is available at no extra cost.A newer membrane roof provides long-term peace of mind, ensuring low maintenance for years to come. Well-maintained and ready for immediate possession, this property offers an ideal investment with stable income and minimal upkeep.Contact us today for full financial details. (id:18082)
6085 Danbea Lane
Lambton Shores, Ontario
This charming retreat is just steps from the shores of Lake Huron, offering a serene escape perfect for year-round comfort or a relaxing lakeside getaway. With 3 bedrooms and 1 bathroom, this cozy home sits on a spacious lot ideal for entertaining and unwinding. Enjoy evenings around backyard campfires or morning coffee on the large, inviting deck. Numerous updates throughout the home add style and comfort, making it move-in ready for your next chapter. Whether you're hosting friends or simply enjoying nature, this property provides the perfect blend of relaxation and function. This house is located on the leased land of Kettle and Stony Point First Nation. The Buyer must have cash (no mortgages) and a current police check to purchase. This home is not permitted to be a rental. The new lease will be $3000.00. (id:18082)
17 - 1890 Richmond Street
London North, Ontario
Large detached condo backing onto greenspace for lease! This beautiful bungalow with double car garage features 3 spacious bedrooms, office, 3 full baths, main floor laundry and huge fully finished basement with walk out. The large bright kitchen includes island, breakfast bar, pantry and eating area with access to the raised deck overlooking the woods. The finished basement has a walkout to the lower deck, family room with gas fireplace, additional bedroom, games room, bathroom and storage area. Lease for $3450 + utilities. Available for September 1st. Credit check, employment letter, deposit and application all required. Close to shopping, restaurants, hospital, UWO, trails and more! (id:18082)
7 Acton Crescent
London South, Ontario
If you're a first time home owner, and you're looking for peace of mind knowing that everything is renovated and just like new, then 7 Acton Cres is the home for you! Can fit 5 cars in the driveway, it has a detached shed, large new windows that were installed in 2016, symmetric bedrooms, Closet space in each room, New roof - 2022, New insulation - 2022, New siding - 2022, New doors - 2022, New driveway - 2022, New kitchen and bathrooms - 2022, New paint - 2024, New California shutters - 2023, New appliances - 2020, New light fixtures - 2022, 5-6 minutes to highway 401, 6-7 minutes to White-Oaks Mall, 15-20 minutes to Western University, 10 minutes to Fanshawe college, 7 minutes walking to elementary schools, 6 minutes walking to high school, 8 minutes to Victoria hospital, Nearby pond, trails and parks, 7 minutes to downtown, 5 minutes to gym, 5 minutes to grocery store, lots of nearby eateries and amenities. (id:18082)
184 Kettle Creek Drive
Central Elgin, Ontario
Welcome to 184 Kettle Creek Drive. Discover a very hip-hop town Belmont, located just minutes from from London and the 401. This charming bungalow has 4 Bedrooms, 3 Bathrooms and open concept main floor. Large partially finished basement and includes a Large Water tank which collects rain water that you can use to water gardens, grass and wash vehicles. (id:18082)
15 - 20 Craig Street
London South, Ontario
Located in the heart of charming Wortley Village, this unit offers a fantastic opportunity to live in one of London's most sought-after neighbourhoods. This unit features two spacious bedrooms, a modern four-piece bathroom, and a kitchen equipped with stainless steel appliances. Enjoy the convenience of on-site coin laundry and available parking for $50 per month per spot. Tenants are responsible for electricity, while water and heating are included in the rent. Ideally situated within walking distance to shopping, restaurants, parks, trails, and transit, with quick access to Victoria Hospital (7 mins), Western University (9 mins), and Highway 401 (10 mins). (id:18082)
17 - 142 Foamflower Place
Waterloo, Ontario
Brand new 3-Bedroom Condo Townhouse for Lease in a prime location! Welcome to a bright and stylish garden-level stacked townhome nestled in a highly sought-after community. This spacious 3-bedroom, 2-bathroom unit offers the perfect blend of comfort, function, and location ideal for young professionals, small families, or students. Enjoy open-concept living with a modern kitchen featuring quartz countertops, a large island with breakfast bar, and stainless steel appliances (featuring a dishwasher). The living and dining areas are designed for both relaxing and entertaining, with laminate flooring throughout for easy maintenance and a contemporary feel. The primary bedroom includes a walk-in closet and a private 3-piece ensuite, while two additional bedrooms share a well-appointed second bathroom. Enjoy direct access to the private open patio, perfect for enjoying a morning coffee or fresh air. Additional features include: In-suite laundry, one assigned surface parking space, energy-efficient finishes and neutral modern tones and convenient ground-level access. Located just minutes from Costco, restaurants, grocery stores, and major amenities, with nearby scenic trails, parks, and top-rated schools. The home is also on a direct bus route to the University of Waterloo and Wilfrid Laurier University, making commuting a breeze. Tenant responsible for utilities, hot water heater and tenant insurance. Internet is included! Some photos have been virtually staged* Book your showing today! (id:18082)
41 - 355 Sandringham Crescent
London South, Ontario
Lovely unit in desirable townhome complex. This townhome has 3 bedrooms and 1.5 baths. Main floor offers eat-in kitchen, living and dining areas and powder room. On second level find 3 bedrooms and a 4 piece bathroom. Rec room in lower offers extra space along with storage and laundry. Private patio out back. Tenant on month to month basis. This townhome is in move-in ready condition. (id:18082)
901 - 389 Dundas Street
London East, Ontario
Welcome to London Towers! This bright 3-bedroom, 2-bath unit on the 9th floor features brand new windows, an updated kitchen with granite countertops and newly renovated bathrooms. The spacious and bright living/dining area is perfect for both relaxing and entertaining. The primary bedroom includes a 4-piece ensuite, in-suite laundry, and its own private balcony. Condo fees cover electricity, heat, A/C, water, Rogers highspeed internet and TV. Enjoy secure underground parking and access to top-tier amenities- all in one building! Summers here so why wait to enjoy the newly updated indoor pool!? Also featuring a gym, lounge, and rooftop terraces. Come see for yourself and find out what London towers are all about. (id:18082)
288 - 284 Talbot Street
St. Thomas, Ontario
Newly renovated, ALL INCLUSIVE, 2 bedroom 1 bathroom apartment located in the heart of St Thomas! The modern kitchen boasts quartz countertops/backsplash, new stainless appliances (including a dishwasher and over the range microwave). A bright living room features tall ceilings, new pot lights and a brick accent wall. Open concept kitchen and living area with in unit laundry. This unit features soaring 15ft ceilings, creating a bright and spacious feel throughout. 1 off-site parking space is included. (id:18082)
26 Daly Avenue
Stratford, Ontario
This distinguished Stratford home blends refined historic charm with thoughtful modern upgrades, delivering over 3,000 square feet of beautifully finished living space. Located on a quiet, tree-lined street within walking distance to downtown, the TJ Dolan Trail, Stratford Intermediate School, and the hospital, it offers both tranquility and convenience. Inside, you're welcomed by soaring 11-foot ceilings, original stained-glass transoms, rich crown mouldings, and wide baseboards, all preserved with care. The formal living and dining rooms feature elegant French doors with beveled glass, allowing for easy entertaining or relaxed evenings by the fire. Throughout the main level, curated finishes, fresh paint, designer lighting, and bold colour choices add vibrancy while honouring the homes architectural pedigree. The kitchen has been expertly renovated with custom cabinetry, butcher block counters, a farmhouse sink, and integrated seating, blending style and function. A powder room with adjacent closets opens into a convenient main-floor laundry area. With four bedrooms, three upstairs and one down, and two full bathrooms featuring heated floors and a classic clawfoot tub beneath twin windows overlooking the treetops. The finished lower level is a flexible extension of the living space, fully finished, gas fireplace, heated bathroom, and walkout to a covered deck. Ideal for guests, remote work, or multigenerational living, this area enhances the homes livability without sacrificing charm. Outside, the landscaped, fenced yard is a seasonal showcase with Japanese maples, fruit trees, and garden beds. A two-tiered deck provides sun and shade, perfect for morning coffee or summer gatherings. Recent updates include top-quality carpeting upstairs, a renovated bathroom, roman blinds, and basement waterproofing with lifetime warranty. A rare opportunity in one of Stratford's most cherished neighbourhoods. (id:18082)
801 - 544 Talbot Street
London East, Ontario
Looking for a place that feels like home? Check out Unit 801 at 544 Talbot Street - a beautifully updated 2-bedroom, 2-bathroom condo right in downtown London. Perfect for UWO grad students, medical residents, or young professionals who want to be where the action is. This bright corner unit sits in a quiet boutique building with laminate floors throughout and a sleek kitchen featuring full-sized stainless appliances. The living room steals the show with its stunning barn board fireplace statement wall - perfect for cozy nights in. Both bedrooms are spacious with plenty of closet space - great for roommates or a work-from-home setup. You'll love having in-suite laundry plus building perks like secure entry, an onsite gym, and your own underground parking spot. The location is unbeatable - steps from Richmond Row's restaurants, Victoria Park, and public transit. Everything you need is right outside your door. Rent is $2,500/month including heat, water and 1 underground secured parking spot. Personal hydro and tenant insurance is separate. (id:18082)
842985 Road 84 Road
Zorra, Ontario
Spacious family home & property with granny suite or bed & breakfast possibilities for extra income if desired. This Georgian Style house was built in 1856 by Thomas Harvey Pearson, one of the original pioneer settlers in Kintore. Two families have owned the home over the years once serving as a local nursing home and later enjoyed as an enchanting B&B. Your family could be the third to own this legacy estate. Situated on 1.118 acres in the heart of Kintore steps from A.J. Baker P.S., Kintore United Church & village stores. There is no better place to raise a family. Enjoy all the benefits of quaint village living while being central to London, Woodstock, Stratford. and St. Marys. The heart of the home must be the bright, spacious country style kitchen with walk-in pantry. Two spacious bedrooms with double closets are located on the main level. The main bath, with jacuzzi tub, is located adjacent to the kitchen. At the front of the home is the large living room with free-standing fireplace & attached sunroom with insulated floor. The laundry/utility room with walk-in shower completes the main level. The 2nd level, with private entrance, could easily accommodate a second family or tenant. This level includes 2 large bedrooms (possibility of a 3rd), kitchenette, 3pc bath, living room area & tons of storage space. This property offers room to breath best described as a park like setting. A John Deere riding lawn mower is included to help maintain this spectacular property. The barn at the rear of the property measures 824 sq ft on the ground level & 814 sq ft on the second floor. What a terrific space to store your toys or run a small business in. Updates include: 5 new windows (2 living rm /2 bedroom /1 laundry) 1994; 4 new windows upstairs 1995; new drilled 110 ft well 2004; 200amp electrical update 2004; dishwasher 2012; Maytag fridge 2017; GE glass top stove 2019; new furnace 2024; Maytag washer 2022; new cupola on barn 2020; new garden shed on back patio 2021. (id:18082)
2314 Wickerson Road
London South, Ontario
Ultra Modern Custom Design 4 bed 4 bathroom 2420sq foot home. This home truly takes it to the next level! Luxurious finish with a luxury master bedroom suite. Stunning open concept main floor with hardwood throughout, gas fire place, and deluxe quartz kitchen with appliances. Spacious bedrooms with luxury bathrooms with quartz tops and so much more, including custom built ins in the master closet. Situated in Byron one of London's most desirable school zones and family communities. Don't miss this one ! (id:18082)
320 Mcgarrell Drive
London North, Ontario
Welcome to this beautifully maintained 3 bedroom, 2 bathroom brick ranch, ideally located in one of North London's most sought-after neighbourhoods just minutes from Masonville Mall, University Hospital, Western University and a wide range of shopping and amenities. You'll love the European-style kitchen with quartz countertops, built in oven, pantry and high end Jenn Air appliances. The spacious living room includes a gas fireplace, cathedral ceilings and a large window overlooking the backyard, creating a bright and welcoming space for family and guests. Enjoy the added bonus of a 3 season sunroom, ideal for morning coffee, reading, or relaxing. The primary bedroom offers its own 3 piece ensuite, walk in closet, while the additional bedrooms are well-sized with ample closet space. Outside, you will find a beautifully landscaped and fully fenced yard with a composite deck, gas BBQ hookup, and a near new 3 person hot tub great for unwinding at the end of the day. Retractable awnings cover the front, side, and back windows, offering shade and privacy as needed. There's also a handy backyard shed for extra storage. Additional features include a 2 car garage, a newer central vacuum system, and a full unfinished basement with roughed-in plumbing, offering excellent potential for an in-law suite, fourth bedroom, bathroom, rec room, or any other space to suit your needs. Located in a family-friendly area close to top schools, parks, and transit, this is a great opportunity to own a fantastic home in a superb location. (id:18082)
29 Garfield Avenue
London South, Ontario
OLD SOUTH Building Lot available! Unique opportunity to build your dream home in the heart of Old South. A severance on this lot has been approved by the City of London making this a fully serviced lot with development charges paid $50,000.00 value. Survey and plans available. Call the Listing Agent for more details! (id:18082)
200 - 339 Wellington Road
London South, Ontario
Located on the west side just north of Base Line Road in proximity to Victoria Hospital. Mainly medical/dental with some commercial office Tenants. This is unit 200 on the second level consisting of 1,480 square feet with a gross monthly rent of $3,052.50 plus hydro. Unit was completely renovated by the previous tenant including new trim, doors and laminate flooring throughout, Also includes an in suite washroom, kitchenette and seven private offices with five having windows. Various suite sizes available offering plenty of natural light. Unit G20A-2,045 square feet, Unit G40-2,290 square feet, Unit G50- 778 square feet, Unit 115-933 square feet and Unit 210-1,910 square feet./ Parking for 133 cars including 49 in the underground parking garage. Tenants have free use of common area boardroom and new intercom system is perfect for after hours use. Pharmasave Pharmacy on main level. Landlord will offer generous leaseholds for a fiver year lease. Contact listing agent to arrange a viewing. (id:18082)
258 South Leaksdale Circle
London South, Ontario
Welcome to Summerside very popular and sought after neighborhood. First time on Market original owner has decided to let another family have an opportunity to raise their family here. This 3 bedroom home with plenty of closet space and master ensuite. Second floor family room with gas fireplace gives you a great space to curl up with a book or watch a movie on those chilly winter nights. Back yard is fully fenced and private for back yard entertaining. Book you private showing today. (id:18082)
259 Strathmore Boulevard
Toronto, Ontario
Hello? Is it me you're looking for? Beautifully renovated and loaded with old-world charm, this 3+1 bedroom, 2 bathroom home has all the modern conveniences your family actually needs. The kitchen is beautifully renovated and fully loaded with gas range, new appliances, tons of storage, and a big island that doubles as command central for homework, snacks, charcuterie board/wine nights and catch-ups. The bathrooms been updated too, so no beige tile or mystery caulking in sight. All bedrooms are generously sized and have custom built-in shelving units. The vaulted ceiling and charming fireplace in the primary adds a certain.. je-ne-sais-quois. Downstairs, there's a separate one-bedroom apartment with a great low-maintenance tenant in place. Out back, you've got a fully fenced yard, a sunny deck, and gated laneway access that offers potential parking. And the location? It doesn't get much better. Steps to the Danforth, one of Torontos most vibrant, walkable neighbourhoods, filled with a ton of indie shops, amazing food, and a strong sense of community. Greenwood Station is just around the corner, so getting downtown is easy, and you're surrounded by highly-rated schools and parks. The house checks all the boxes. The neighbourhood seals the deal! (id:18082)
96 - 1820 Canvas Way
London North, Ontario
Welcome to this charming 3-bedroom, 2.5-bathroom freehold townhome, offering a perfect blend of modern living and convenience. The open-concept main floor features bright, airy living and dining spaces, ideal for both entertaining and daily life. The well-designed kitchen is equipped with sleek quartz countertops and ample cabinetry, creating a stylish and functional cooking space. Upstairs, the spacious primary bedroom is a true retreat, complete with a walk-in closet and a luxurious ensuite bathroom featuring a glass-tiled shower and double sinks. Two additional well-sized bedrooms share a full bathroom complete with elegant quartz countertops. The laundry room adds an extra layer of convenience to your daily routine making chores a breeze. A main floor powder room is perfect for guests. The property also includes a spacious unfinished basement, offering incredible potential to create additional living space. This home offers added privacy and extra natural light. Ideally located in a desirable neighborhood, this townhome offers a great combination of modern features, potential for future expansion, and a comfortable living space with a stunning view of the storm water pond from your back yard. (id:18082)
206 - 1590 Ernest Avenue
London South, Ontario
Welcome to White Oaks area, South of London! Spacious, Free Carpet. One 1 bedroom apartment offer a good size living room open to dining area, cozy kitchen, 3 pc. Bathroom, a private balcony back to the trees for summer relaxation. Located in one of the most convenience neighbourhood surrounded by many services and amenities, few steps to a White Oaks Mall, public transportation, schools, library, shopping, medical centre, easy access to hwy 401. This is a good opportunity for first time home buyer or young family, why you pay rent if you could be owner of this unit and became a Landlord. Well manage complex water included in the condo fees. (id:18082)
8080 Union Road
Southwold, Ontario
Perfectly Located Bungalow 10 Minutes to the Beach, 8 Minutes to Hwy 401, and 20 Minutes to London!Welcome to your dream home in a prime location! This beautifully finished 2+2 bedroom, 3 bathroom bungalow offers the perfect balance of peaceful living and easy access to everything you need. Situated in the desirable Southwold school district, you're just 10 minutes from the sandy shores of Port Stanley, 8 minutes from Highway 401, and a quick 20-minute drive to all the amenities of London. Enjoy incredible curb appeal with sleek James Hardie siding and a modern stone front accented by black North Star windows and doors. Step inside to a bright, open-concept main floor featuring hardwood flooring throughout the great room, a cozy 50-inch fireplace, and a seamless flow into the dining area and stylish kitchen. The kitchen boasts custom Casey's cabinetry and elegant stone countertops, making it the heart of the home. The spacious primary suite is a true retreat with double sinks, a soaker tub, and a glass shower. A second bedroom, full bathroom, and convenient main-floor laundry round out the level ideal for those seeking one-floor living. Downstairs, the fully finished walk-out basement offers excellent in-law suite potential or space for guests, teens, or a home office. It includes a large family room, two additional bedrooms, and a third full bathroom. Whether you're looking for a quiet spot close to the beach, a quick commute to the city, or room for extended family, this home checks every box. Don't miss your chance to live in this exceptional location with the perfect mix of comfort, style, and convenience. (id:18082)
56 Renaissance Drive
St. Thomas, Ontario
Welcome to 56 Renaissance Drive a beautifully finished 5 years old bungalow townhome built by Hayhoe Homes, offering thoughtful upgrades, quality craftsmanship, and move-in-ready ease. This 2+1 bedroom, 3 full bathroom home features an open-concept layout with 9-foot ceilings on the main floor, hardwood and tile throughout, and a bright, functional kitchen with quartz counters, a walk-in pantry, tiled backsplash, island seating, and stainless steel appliances. The great room offers a cozy electric fireplace with a wood beam mantel and opens to a 12x12 deck with a BBQ gas line and gazebo, a perfect spot to relax or entertain. The spacious primary suite includes a private en-suite bath, and the main floor also includes convenient laundry access and entry to the single-car garage.Downstairs, the fully finished lower level adds even more living space with a large rec room, a third bedroom, another full bathroom, and plenty of storage. Extras include a double-wide driveway, fully fenced yard, pot lights, and no condo fees. Located in a peaceful neighbourhood with walking paths nearby, and just a short drive to Port Stanley and the 401, this home blends comfort, style, and convenience in one great package. (id:18082)
26 Hawkesbury Avenue
London East, Ontario
Welcome to Your Next Investment or Family Home! This spacious 5-bedroom, 2-bathroom property is perfectly situated just minutes from Fanshawe College, making it an ideal opportunity for investors or large families alike. Generously sized bedrooms Two full bathrooms for added convenience Prime location near public transit, shopping, and all major amenities. Excellent rental potential in a high-demand areaWhether you're looking to generate consistent rental income or settle into a well-located home, this one checks all the boxes! (id:18082)
3 - 221 Colbornne Street
Central Elgin, Ontario
Welcome to the vibrant heart of Port Stanley! This charming rental unit offers the perfect combination of comfort, style, and location just steps from boutique shops, cozy cafés, top-rated restaurants, and the beautiful beach. Step inside to discover a warm and inviting living room featuring a fireplace and a spacious storage closet to keep things organized. The open-concept kitchen and dining area, showcasing custom wood shelving and a walk-in pantry perfect for those who love to cook and entertain.The serene bedroom provides a private retreat, complete with a three-piece ensuite bath designed for relaxation and ease. Don't miss your chance to enjoy all that Port Stanley has to offer, this is beach-town living at its best, with every convenience right at your doorstep! (id:18082)
35 - 550 Second Street
London East, Ontario
Welcome to 550 Second Street, Unit 35 a beautifully updated 3+1 bedroom, 1.5 bathroom condo townhouse that blends modern finishes with smart functionality. Whether you're a first-time buyer or savvy investor, this home is an outstanding opportunity in East London.Step inside to discover a bright and welcoming space featuring luxury vinyl plank (LVP) flooring, updated trim and interior doors, and modern light fixtures throughout. The open-concept living and dining area offers the perfect setting for gatherings or everyday living, while a stylish powder room adds convenience to the thoughtfully designed main floor. Upstairs, you'll find three spacious bedrooms, including a primary suite with two large closets, and a fully updated 4-piece bathroom with a beautiful tiled shower. The partially finished basement adds even more flexibility with a versatile rec room, bonus bedroom or office space, and ample storage giving you room to grow. This home is located just a 10-minute walk to Fanshawe College and close to schools, shopping, restaurants, transit, and parks. Situated in a well-maintained complex (MCC #330) with low-maintenance living and quick closing available, this is a home that checks all the boxes. Fresh, modern, and move-in ready book your showing today! (id:18082)
2348 Meadowlands Way
London North, Ontario
Nestled in the heart of the highly sought-after Sunningdale community in North London, this luxurious 4+1 bedroom, 3.5 bathroom home offers the perfect blend of timeless elegance and modern convenience. Situated on a premium corner lot, the homes striking stone and brick exterior invites you into a meticulously designed interior with hardwood floors flowing throughout the main floor. The spacious layout includes a den or office, a formal dining room, and an oversized family room with large windows that offer stunning views of the beautifully landscaped backyard. The custom kitchen, complete with granite countertops and a walk-in pantry, is perfect for culinary enthusiasts, while the WiFi-enabled irrigation system keeps the front and back yards in pristine condition. Upstairs, four large bedrooms await, including a master suite with a walk-in closet and a luxurious ensuite featuring double sinks, a glass-and-tile shower, and a soaker tub. The fully finished basement includes an additional bedroom and a family room ideal for entertaining. Located just minutes from top-rated schools, shopping, UWO, and bus routes #34 , this exceptional home is an entertainers dream and offers the ultimate in comfort and convenience. (id:18082)
1017 Henry Ford Centre Drive
Windsor, Ontario
Welcome to 1017 Henry Ford Centre! An ideal opportunity for first-time home buyers, downsizers or investors! This well maintained 1.5 storey home offers 3 bedrooms and many updates throughout.The main floor features a living room with bar area, perfect for entertaining. A bright kitchen with an adjoining formal dining room, main floor bedroom, updated 4pc bath and convenient main floor laundry. Freshly painted throughout the entire home and brand new flooring across the entire upper level.Upstairs, you'll find two additional bedrooms, while the full basement provides great storage or future potential. The rear yard includes two parking spaces and room to enjoy summer days.Recent updates provide peace of mind: basement waterproofing (2021), sewer pipe replacement (2022), sump pump (2022), washer & dryer (2023). Other updates include furnace, A/C, electrical, plumbing, windows, roof and kitchen. Some images are virtually staged. Located close to shopping, transit, schools and much more! (id:18082)
Pt Lt 4 Conc 12 Kerry's Road
Ashfield-Colborne-Wawanosh, Ontario
An attractive 243 acres with 235 Workable on Kerry's Line, between Lucknow and Amberley, South of Hwy 86 in beautiful Huron County! Here we have a large, flat, and prime parcel of land to add to your land base with soil type made up of Brookston Silty Clay Loam and with a good portion being systematically tiled (based on Agmaps). If you're looking for more land, there is an additional 105 acres available East on Zion Rd, (0.5km) totalling 320+ workable acres in close proximity! (id:18082)
Pt Lt 3 Concession 13 Zion Road
Ashfield-Colborne-Wawanosh, Ontario
Here we have a beautiful 105 Acre flat parcel of land located on Zion Road between Lucknow and Amberley, one Concession South of HWY 86. With an efficient 85.13 Acres workable consisting of Burford Loam and Perth Clay Loam soil, this makes an excellent productive parcel to crop. The back of the property also hosts a mature 17+ acre mixed hardwood bush. Adding to the attraction here, there is an additional 243 acres available around the corner on Kerry's Line (0.5km), a rare find totalling 320+ workable acres available in tight proximity! (id:18082)
2362 Meadowlands Way
London North, Ontario
Welcome to 2362 Meadowlands Way, located in one of the most desirable neighbourhoods in North London ! Quality Built by Wastell , This stunning 4-bedroom family home sits on the 59"X135" lot offers the perfect blend of elegance, functionality, and comfort. Step through the 18ft ceiling foyer, you'll be impressed by the bright open concept layout featuring generous family room and dining areas, a main floor 10 ft ceiling office/den, a large eat-in kitchen with pantry , granite countertops and a walkout to the backyard. Upper level with 4 spacious bedrooms and 2 full baths including primary suite with walk-in closet and 5 pcs ensuite. Main floor laundry room with convenient inside access from double attached garage. Unspoiled basement with plenty of storage and loads of potential. The huge backyard is a true oasis with the potential to make your own pool ! It is also in an excellent school district, St Catherine Catholic Elementary is just few steps crossing the street , School bus routes for Masonville Public School , AB Lucan SS and Mother Teresa Catholic. This home is perfect for families looking for room to grow! Parks, shopping nearby and no.34 Bus transportation directly to Western . This home is made to impress! A must-see in North London! (id:18082)
104 Westlake Drive
St. Thomas, Ontario
Welcome to your dream home! This beautiful 3-bedroom, 2.5-bathroom home is only 12 years old and full of charm. From the moment you walk in, you'll feel the pride of ownership throughout. The open-concept main floor features a cozy living room with a gas fireplace perfect for relaxing evenings. The kitchen, is equipped with stainless steel appliances, flows seamlessly into the dining area, making it ideal for entertaining. Convenient main floor laundry is an added bonus. Upstairs, you'll find spacious bedrooms designed for comfort and restful nights. The basement offers ample space and is already framed for a large rec room. It also features legal-sized windows perfect for adding a fourth bedroom with rough in for 4th bathroom as well. Step outside to enjoy the double-wide concrete driveway, concrete walkways, and a backyard oasis featuring a stunning kidney-shaped, saltwater, heated pool ideal for summer fun! There are so many reasons to fall in love with this home. Don't miss your chance to book your showing today! (id:18082)
74 Jutta Crescent
London South, Ontario
Welcome to 74 Jutta Crescent -- Where Style Meets Family Living. Tucked away on a quiet crescent in the heart of South London's sought-after White Oaks neighbourhood, this beautifully renovated 4-level backsplit is the perfect blend of comfort, function, and modern design -- ideal for young, growing, and multi-generational families alike. Step inside and be greeted by an open main floor layout with durable luxury vinyl plank flooring throughout. Enjoy a sunlit front living room, formal dining area, and stunning designer kitchen featuring tall cabinets with crown moulding, quartz countertops, large island with breakfast bar, sleek cooktop, wall oven, built-in microwave, custom range hood, tile backsplash, floating shelves, pantry, and even a coffee bar. Upstairs, you'll find three spacious bedrooms with new carpet and gorgeous 5-piece bath filled with sunlight and modern finishes. The lower level offers a massive second living room anchored by a modern fireplace with stylish built-ins and a beautifully updated 3-piece bath. The fully finished basement includes a 4th bedroom, spacious laundry, and third living area complete with built-in desk and floating shelves -- perfect for a home office or teen retreat. Step outside to enjoy a private backyard oasis with a covered concrete patio, lush landscaping, kids playground, and plenty of green space -- ideal for both relaxing and entertaining. The two-car attached garage completes this exceptional family home. Close to schools, parks, shopping, and easy highway access -- this home is the complete package. Don't miss this rare opportunity.Additional Updates in 2023: Blown-In Insulation, Garage Man Door, Garage Door to Home, Lower Windows, Staircase Railing. (id:18082)
94 Sunnyside Drive
London North, Ontario
Beautifully maintained former model home situated on one of the most desirable streets in North London. This 3 bed + den, 3 full bath brick bungalow offers nearly 3,550 sq ft of professionally finished living space on a mature and landscaped 65' x 104' corner lot. Built with character rich reclaimed brick and loaded with thoughtful updates including a newer architectural shingle roof, furnace, and central air. The bright and airy main floor features vaulted ceilings, large windows, and a welcoming living room centered around a natural gas fireplace with a full-height reclaimed brick surround. The updated kitchen includes quartz countertops, a skylight, peninsula seating, stainless steel gas stove, and ample cabinetry. Perfect for both family living and entertaining. The formal dining room and breakfast area offer flexible space for every occasion. The main level includes three generous bedrooms, including a primary suite with walk-in closet and private 4-piece ensuite with jetted tub. A second full bathroom and main-floor laundry add everyday convenience. The fully finished lower level features a massive rec room, games room, 3rd full bathroom, and a spacious den currently used as a 4th bedroom. Ideal for guests, teens, or multi-generational living. Outside, enjoy a private backyard with stamped concrete patio, full privacy fencing, mature gardens, and a large shed. Additional features include a double garage, private double drive, and excellent school zoning: Northridge Public School, A.B. Lucas Secondary, St. Kateri Catholic Elementary, and Mother Teresa Catholic Secondary. Located just minutes from Masonville mall, Western University (UWO), University Hospital, parks, trails, and top amenities, this home offers space, comfort, and lasting value. (id:18082)
770 Clearview Crescent
London North, Ontario
Prepare to be captivated by this deceptively spacious bungalow on highly sought-after Clearview Crescent. This Paul Skinner-designed, all-brick home offers over 2900 sq. ft. of meticulously updated living space on the main floor alone.Step inside and discover a sprawling layout featuring three generously sized bedrooms, a dedicated office, and five beautifully appointed bathrooms. The updated kitchen, baths, and flooring throughout exude modern elegance. Downstairs, the finished lower level provides even more room to entertain and relax with a large games room, a massive family room with a bar and even a secret room. There is even a separate gym area and two more rooms that are currently being used as bedrooms.Outside, your private, treed oasis awaits with an inviting inground pool, a relaxing hot tub, the pool house and a shed for the lawn tools. Enjoy peace of mind with a newer roof (2022), some newer front windows, and an updated kitchen and patio door. The curb appeal is enhanced by an attractive interlock brick not only on the driveway, but also the street.Located in a fabulous neighbourhood, you're just a short walk to Springbank Park, hiking trails, golf courses, excellent schools, and convenient shopping. This isn't just a house; it's a lifestyle. Don't miss your chance to own this exceptional property. (id:18082)
280 Giles Street
London East, Ontario
Charming Bungalow Ideal for First-Time Buyers or Savvy Investors! Don't miss this well-maintained gem in a prime location just minutes from schools, shopping, and restaurants! Main Features:3 Spacious BedroomsTwo Updated 3-Piece Bathrooms modern and functional for everyday living Large Kitchen with Quartz Countertops, Tile Flooring, and Abundant CabinetryComfortable Living Room & Dedicated Dining Area perfect for entertaining or relaxingBonus Value Add: Detached 1.5-Car Insulated Garage currently used as a workshop, ideal for hobbies, storage, or future rental potential! Additional Features: Hot Water Tank (Owned, 2021,) Spray Foam Insulated Basement, dry and energy-efficient Tons of Storage Space. Whether you're looking for your first home, a downsizing opportunity, or a solid investment, this bungalow offers comfort, functionality, and long-term value. A smart buy in a sought-after neighbourhood, act fast! (id:18082)
32 Acorn Trail
St. Thomas, Ontario
This stunning home in Mitchell Hepburn school district backs onto a beautiful treed space and the walking trails that take you to Lake Margaret and Pinafore Park with easy access to Highbury Road and the 401. Step into this immaculate 4-bedroom, 3-bathroom bungalow offering over 3,000 sq. ft. of beautifully finished living space and more than $300,000 in premium upgrades. From the moment you arrive, the exceptional curb appeal stands out with a full brick and stone exterior, professionally installed patio stone driveway and walkway set on a concrete base, and beautifully manicured landscaping. Inside, the open-concept main floor features soaring vaulted ceilings, gleaming hardwood floors, and a cozy gas fireplace in the living room. The chef-inspired kitchen is equipped with custom GCW cabinetry, stone countertops, a walk-in pantry, upgraded lighting, and high-end appliances perfect for both daily living and entertaining. The 14x16 all-season sunroom with custom solar blinds provides a bright and comfortable space to relax year-round. The spacious primary suite includes a walk-in closet, private balcony, and a spa-like ensuite. A second bedroom, full 4-piece bathroom, and laundry room complete the main level. Downstairs, the fully finished lower level offers a generous family room, two additional bedrooms, a 3-piece bathroom, and a rec area with a kitchenette and accessible waterlines ideal for a potential in-law suite. Enjoy outdoor living with two large decks, a stamped concrete patio, and a fully enclosed gazebo with tempered glass and magnetic screens all backing onto peaceful walking trails and lush green space with gated access. This home blends luxury, functionality, and nature seamlessly. Don't miss out on this gorgeous home. (id:18082)
1546 Glengarry Avenue
London North, Ontario
Over 20K spent in renovations in last 30 days! Northridge GEM! Location location. Walk to great schools. Not often you find a park like lot home with garage in Northridge. The pride of ownership is evident in this home from the foyer and throughout. Upgrades throughout. Foyer with updated laminate. Powder room (2025) Living room is warm and cozy with hardwood floor. Oversized dining room is great to entertain with hardwood. Quality gourmet kitchen with medium oak kitchen -ceramic floor. Wood stairs lead to second floor with three generous bedrooms, all with hardwood. Full bath. Lower level is finished with a family room, bath and laundry on this level. Tons of storage in lower. Great backyard is fully fenced. Doors and trim replaced 2025. Shingles 2024. Windows 2018. Hot water gas heat. Central air for main and upper in the attic. No electric heat. (id:18082)
89 William Street W
South Huron, Ontario
Fall in love with the timeless charm of 89 William Street, a home filled with character, tucked away on a quiet corner lot in the heart of Exeter. This 1.5-storey brick beauty blends classic appeal with everyday comfort, offering 3 bedrooms, 2 full bathrooms, and a welcoming layout with high ceilings, an inviting living room, and a dedicated dining area. Step outside to the spacious back deck; perfect for morning coffee or evening gatherings; and enjoy the privacy of the backyard, ideal for relaxing or entertaining. Practical features include main floor laundry, updated windows (2010 & 2016), and a detached garage with a steel roof and 60-amp fuse box. The basement provides excellent storage for seasonal items, tools, or hobbies. Located in a thriving, tight-knit community, you'll love being close to local shops, parks, schools (including a high school), and the hospital, all while enjoying the peaceful charm of small-town living. Full of character, functionality, and future potential, this is a place you'll be proud to call home. (id:18082)
28 Parkview Heights
Aylmer, Ontario
TURN KEY! Welcome to 28 Parkview Heights, Aylmer! 3 Year old salt water pool. This beautifully updated 1,350 SqFt, 3-bedroom, 1.5-bathroom semi-detached home with main floor laundry is move-in ready with a long list of major improvements already completed. Enjoy peace of mind with a new metal roof (2021), new siding, fascia, and eavestroughs (2024), and updated light fixtures throughout the interior and exterior (2021). The partially finished basement features new subfloor, insulation, and vinyl flooring (2020), offering extra living space for your family. The backyard is a true oasis with a saltwater pool featuring a DEL Ozonator (2022), addition of a deck and patio (2022), and a newer fence (2024). Inside, enjoy the stylish new kitchen backsplash (2025) and fresh laminate floors upstairs (2019). Other updates include an owned water heater (2018) and washer and dryer (2019). Located in a family-friendly neighbourhood, this home is close to parks, schools, downtown shops, restaurants, the Aylmer Outdoor Pool, and the East Elgin Community Complex. Don't miss the chance to own a home that's been cared for and upgraded with no detail overlooked book your showing today! (id:18082)
10 Trevithick Terrace
St. Thomas, Ontario
Step into a truly special executive residence, lovingly maintained and cherished by its current owner. With over 3,300 sq. ft. above grade and exceptional potential for additional living space in the expansive lower level, this home is the perfect sanctuary for your family's next chapter. From the moment you enter, you'll be captivated by the grand curved staircase, marble floors, and elegant French glass doors that open into the formal living room. Here, a cozy gas fireplace, bay window, and stunning herringbone hardwood floors create a warm and inviting atmosphere, while French doors lead seamlessly into the oversized dining room ideal for hosting memorable gatherings.The spacious kitchen is designed for family living, featuring an abundance of storage, a generous eating area, and garden doors that open onto a large deck perfect for summer barbecues and outdoor entertaining. The backyard oasis boasts mature gardens, a motorized awning for shade, and a gas hookup for your grill. Upstairs, discover a vaulted-ceiling library bathed in natural light from an oversized skylight, a cozy sitting nook for reading or working from home. The primary suite offers a sun-filled ensuite bathroom and two walk-in closets. Three additional generously sized bedrooms two with walk-in closets ensure comfort and privacy for everyone.The open staircase leads to a lower level brimming with potential, ready to be transformed into a recreation room, home gym, or additional living space tailored to your needs.This spacious family home is ideally located within 15 minutes of schools, parks including the unique Elevated Park, the hospital, Elgin Centre shopping, and a variety of family-friendly amenities that support an active lifestyle. This well-maintained property is ready for you to make it your own. (id:18082)
45004 Talbot Line
Central Elgin, Ontario
Discover the magic of country living in this spacious and character-filled two-storey home on nearly an acre of land! With approximately 2,350 sq. ft. of living space, this inviting 5-bedroom home offers endless possibilities to create your dream country retreat.Imagine hosting family dinners in the formal dining room, relaxing in one of two cozy living rooms, or enjoying sunny afternoons in the enclosed sun porch overlooking mature trees and open skies.Thoughtful updates have already been started including a newer gas boiler (approx. 2019), attic insulation and shingles (2020), vinyl windows, and beautifully preserved original cast iron radiators and staircase - providing a strong foundation for your finishing touches.The spacious country lot offers room for future gardens, a garage, or even a workshop, all while enjoying the best view of the air show from your own backyard.This is your chance to personalize a charming, solid home and create a peaceful country haven just minutes from St. Thomas and Aylmer. Bring your vision and transform this space into a true showpiece! This home offers more than meets the eye - including a full attic space bursting with future potential. Imagine transforming it into a private teen retreat, a peaceful office escape, or an artist's dream (id:18082)
56 - 499 Sophia Crescent
London North, Ontario
Welcome to 499 West Condominiums in sought after Hyde Park. This 3 bedroom, 3.5 bathrooms end unit exudes Modern Elegance. Quality Palumbo built home with approximately 1,669 sq.ft above grade and lower level 659 sq.ft additional living space. From the moment you enter this pristine home with the open concept great room with gas fireplace, kitchen with center island and quartz counters to the private deck south facing. Hardwood flooring on main level. Upper level has a spacious primary bedroom with ensuite bath, 2 additional bedrooms and second floor laundry. Lower level professionally finished with 3-piece bath. Attached single car garage. Prime location, premium quality, spotless condition in a contemporary design. (id:18082)
1318 Red Pine Crossing
London North, Ontario
Welcome to 1318 Red Pine Crossing, Over 3000 sq ft finished(2490sqft + 800 lower)You will Love this well-appointed home with many high-end upgrades & huge pool-sized lot. Gorgeous Hardwood floors throughout with no carpet to be found. You will enjoy the natural light coming through the large Floor to Ceiling Windows. Open concept main floor with modern kitchen, solid wood cabinets, upgraded quartz countertop, marble backsplash all open to eating area & family room & leading to the rear deck & huge fully fenced rear yard.2nd floor offers a large Primary bedroom with an oversized ensuite & walk-in closet, second bedroom offers an ensuite & bright floor-to-ceiling window. Second-story living room is a great getaway for children & parents alike leading to a covered 2nd-story patio with glass railing where you will enjoy your favorite beverage. Lower level professionally finished with full City permits & offers huge rec room (id:18082)
19 Askin Street
London South, Ontario
At the edge of one of Canada's coolest neighbourhoods (Wortley Village), this 3-bedroom bungalow is the kind of home that doesn't come around often and when it does, it doesn't last. Inside, character takes the lead. It's also a smart home, with WiFi-enabled plugs and outlets so you can control the vibe without leaving the couch. Original pine plank floors run underfoot, extra-tall ceilings lift every room, and big beautiful baseboards frame it all with timeless style. The living room is anchored by a cozy fireplace that turns movie nights into an event, and the sunny back den gives you space to work, read, or pretend you're not just scrolling memes in peace. (No judgment.) The bathroom is stylish and modern. Main floor laundry adds real-life function. And the primary bedroom? Rare for the Village it easily fits a king-sized bed. Step out back to a fully fenced yard that feels like your own secret garden. Whether you're hosting friends, chasing the last of the sun, or just enjoying the stillness, this space delivers. Plus, a steel roof means one less thing to worry about, now or later. Love nature? You're just a short stroll from the Coves one of London's most beloved walking trail systems, perfect for a breath of fresh air or clearing your head after a long day. And when you're ready to rejoin the world? You're steps from cafes, bistros, shops, and that unmistakable Village energy. No car keys needed. Don't let this be the one that got away ;) (id:18082)



