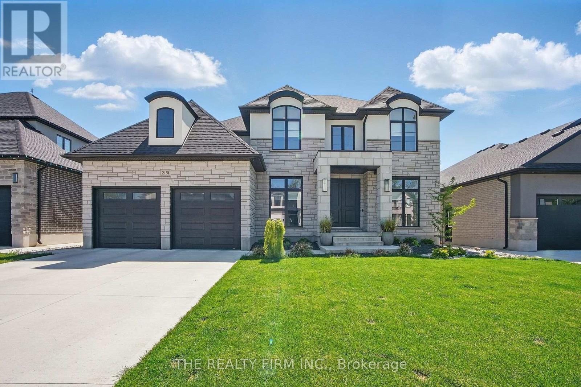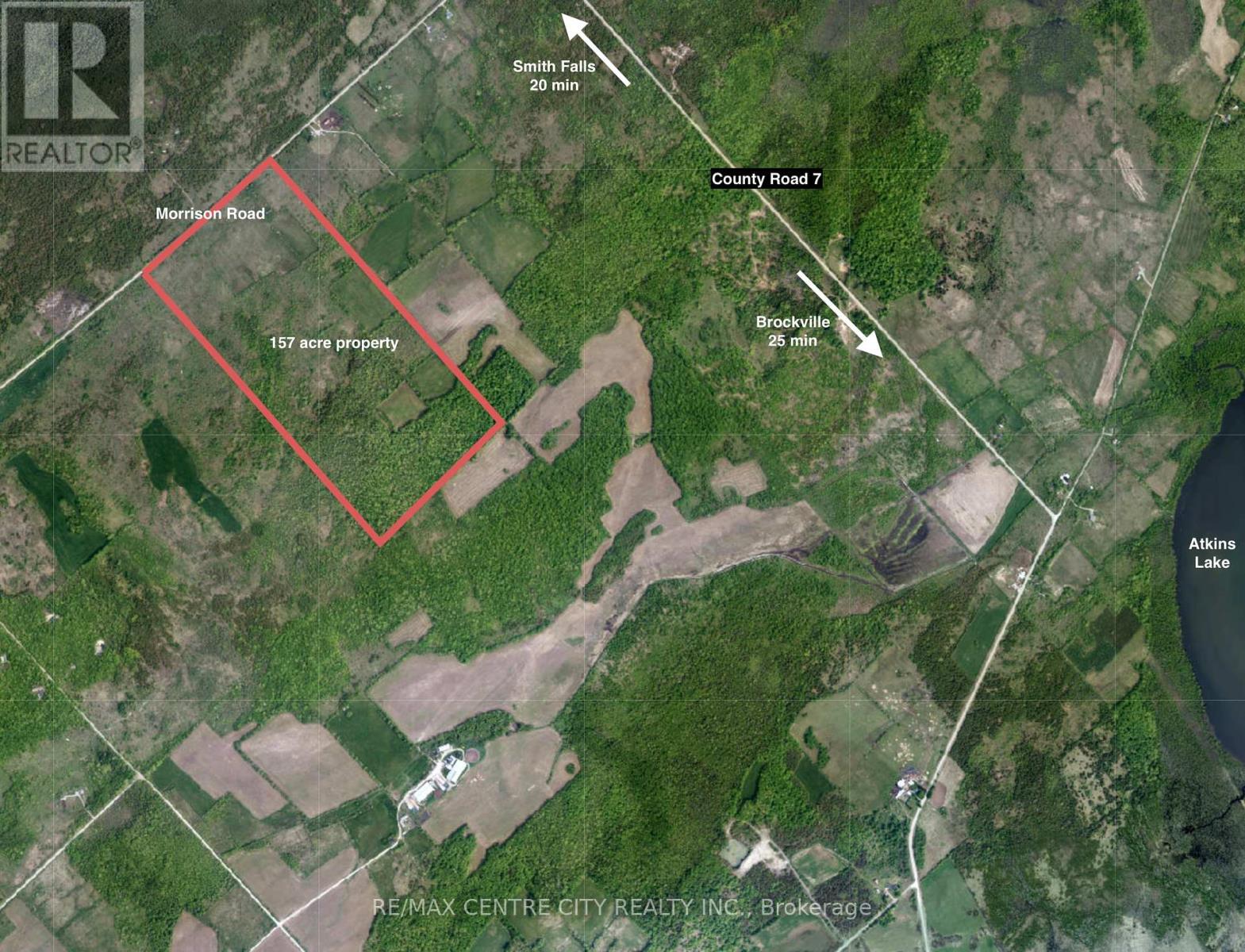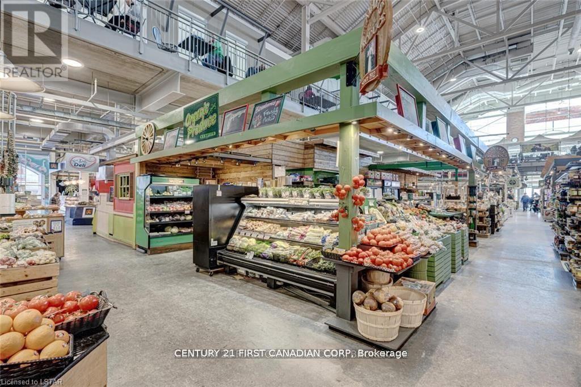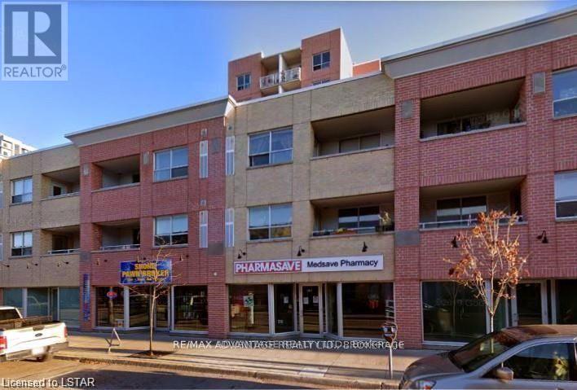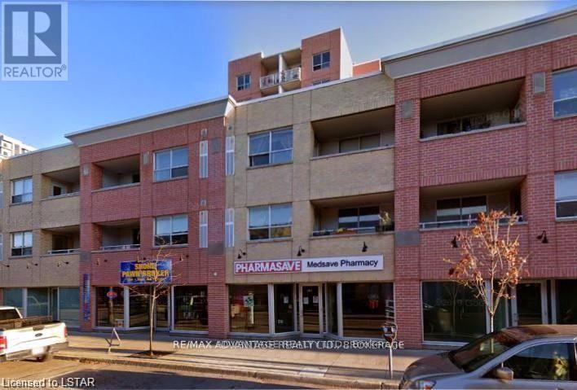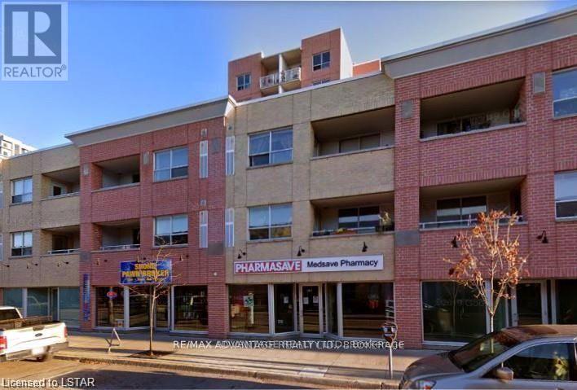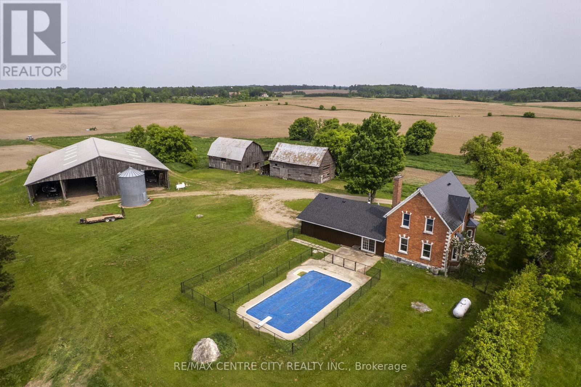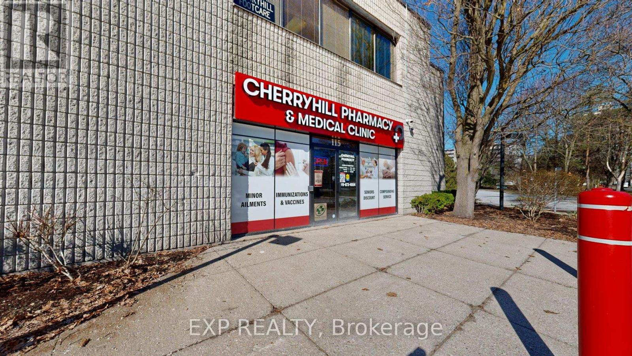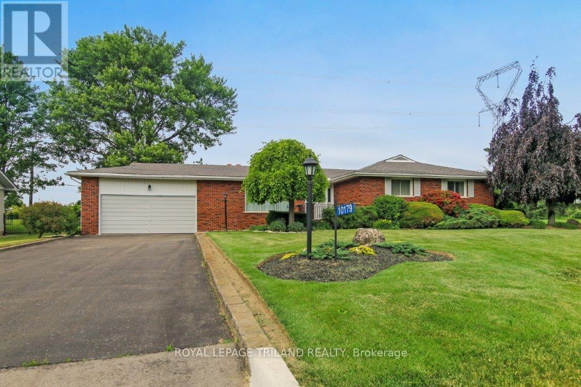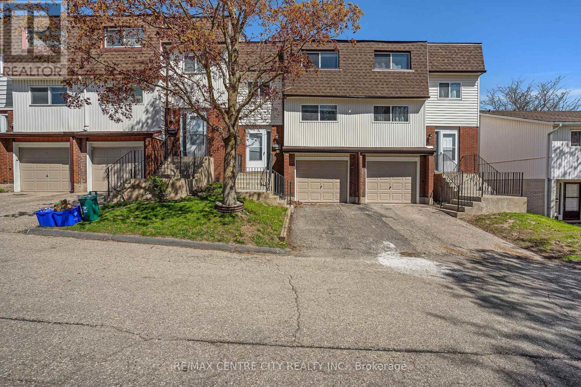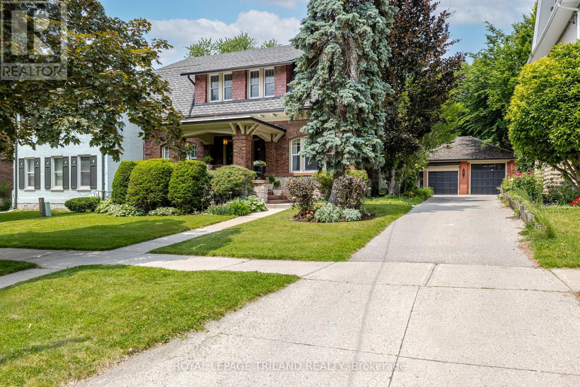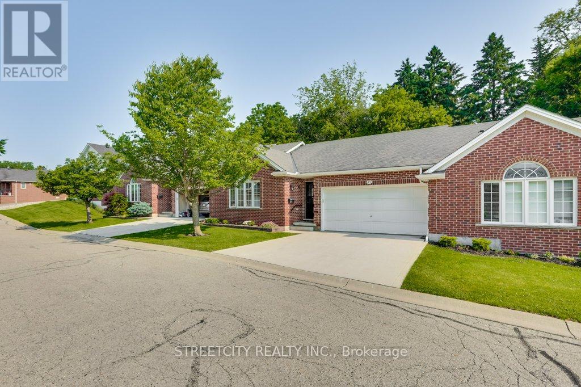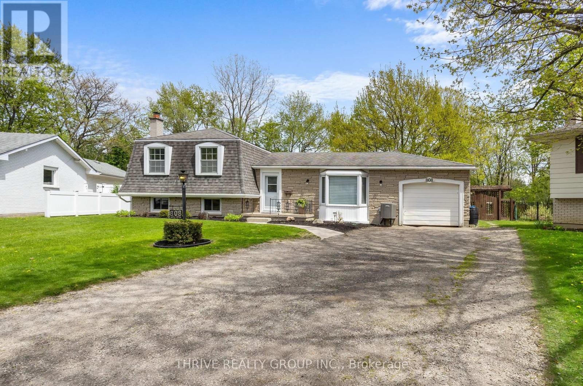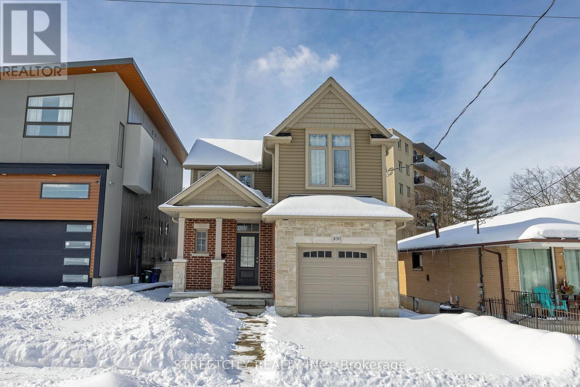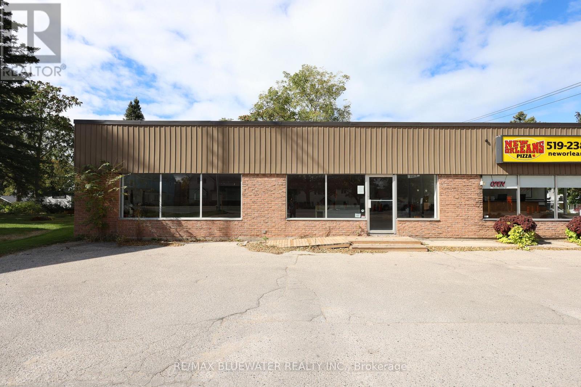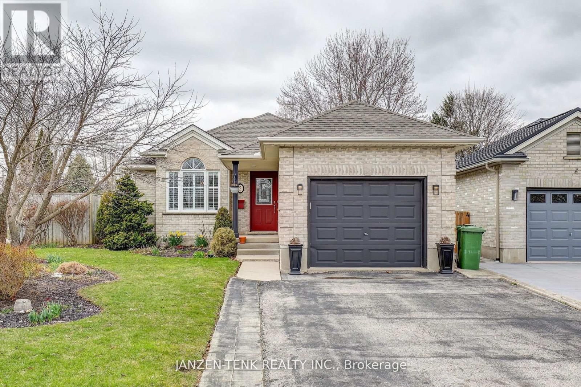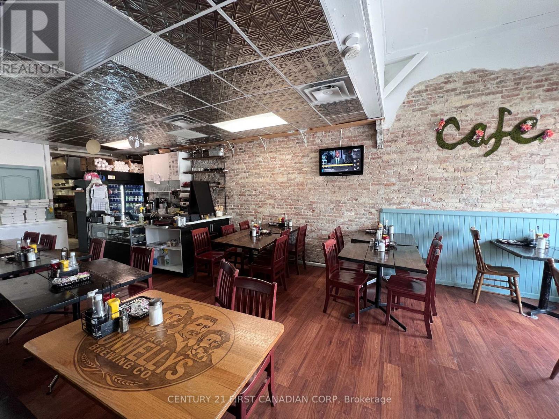
50 Fairview Avenue
St. Thomas, Ontario
A fantastic opportunity to own a fully legal and vacant extensively upgraded 4-plex where you can set your own rent in the fast-growing city of St. Thomas. This building offers a desirable unit mix of one 4-bedroom unit, two 3-bedroom units, and one 2-bedroom unit. Nearly every major component has been updated over the past 10 years, including new kitchens, modernized electrical (100 amps per unit), full waterproofing (interior & exterior), refinished floors (2024), updated roof (50 year shingles) and windows, fresh paint (2024), three units have updated bathrooms and updated exterior doors on all units. Additional highlights include basement storage, in-unit laundry potential, owned water heaters (x4), municipal sewer connection, and the potential for a 5th unit in the basement. Situated on a large 0.61-acre lot with significant under-utilized land offering potential for future units, parking, or storage (concepts for up to 16 units supported by recent planning study; zoning amendment required). Ideally located minutes from parks, schools, shopping, and downtown amenities with quick access to London and Hwy 401. St. Thomas is an affordable, rapidly growing community with major new employers (Volkswagen EV plant, Amazon, Magna), a revitalized downtown core, and strong long-term rental demand an ideal turnkey investment with future upside. (id:18082)
2151 Tripp Drive
London South, Ontario
A masterclass in design, space, and luxury living. You need to see this beautifully crafted 4+1 bedroom, 5-bathroom home, where every detail has been thoughtfully curated for comfort and function. This property offers a masterclass in functional layout, featuring tray ceilings, sun-filled oversized rooms, and a flow that seamlessly blends everyday living with elegant entertaining. The second floor features four generous bedrooms, each with its own private ensuite, offering unparalleled privacy and convenience. The massive primary suite is your personal retreat, complete with a luxurious ensuite and a walk-in closet that dreams are made of. On the main level, enjoy the warmth of heated floors in the front foyer, a stylish powder room, and expansive living spaces ideal for both casual family life and sophisticated hosting. The finished basement offers a large rec room, a fifth bedroom, a full bathroom, ample storage, and private garage access, making it perfect for in-laws, guests, or a nanny suite. Step outside to your resort-style backyard oasis featuring a large saltwater pool, covered patio with ceiling fan, natural gas BBQ hookup, and a spacious shed. Whether you're entertaining or unwinding, this outdoor space is designed to impress. The photos look amazing but you need to see this home in person to truly appreciate it. (id:18082)
2305 - 323 Colborne Street
London East, Ontario
Expertly renovated, this like-new apartment is freshly crafted with a modern, open concept appeal. Updates are many and include a wholly reimagined kitchen and dining area complete with all new luxury vinyl flooring, quartz counters, new cabinets, and updated appliances all flowing seamlessly to the balcony and living room area. Bathroom features a new vanity, and for your comfort, the bedroom has an all new carpet and underlay. New trim and light fixtures throughout the entire unit. Additionally, this unit has a BRAND NEW, FORCED AIR FURNACE AND A/C unit installed: something not commonly found in this building! Condo fees offer extreme value and include water and a high number of amenities, including, tennis court, pool, hot tub, community room, exercise room, bike storage, and more! For many other condos, and condo fees for all this would be much greater! Be sure to jump on this opportunity soon! (id:18082)
Pt Lt 9 Concession 9 Road
Elizabethtown-Kitley, Ontario
If you are looking for a quiet spot to build a home, your very own hunting & outdoor recreation grounds, or if you are just looking to invest in land, look no further! 157 acre parcel of land located on a quiet road west of Frankville, about 25 min North-West of Brockville, and offering approximately 27 acres of fields, ~60 acres of forest, and ~70 acres of rough pasture. This property has an old house and barn with no value. The property has Rural zoning, buyers are to verify what they can build on the property. (id:18082)
130 King Street
London East, Ontario
Welcome to Haravis Produce located at London's Covent Garden Market. Havaris Produce has been in the Covent Garden Market dating back to the 1800s in its original building and their quality standards and work ethic are top notch. Find organic produce, sun dried fruit, pre-made salads, honey and syrups, and that perfect juicy fruit to go with lunch all under one roof. Havaris is quality fruits, vegetables, snacks, and more. This is a unique opportunity for a person(s) who are looking to start their own business, but would like something that is well established. (id:18082)
106 - 637 Dundas Street E
London East, Ontario
Prime 635sq ft turn-key-ready unit located along the main corridor on Dundas Street in the vibrant Old East Village. Situated in a highly trafficked area renowned for its locally owned shops, restaurants, and cultural landmarks. Zoned BDC(17) Business District Commercial, the property offers a versatile range of uses, including: retail, restaurants, animal clinic, grocery, office, barber, medical, and dental practices , etc.. Recent developments, including new high-rise towers housing over 600 residents within walking distance, have further enhanced the neighborhoods appeal. Improved transit routes and easy pedestrian access make this location highly accessible and ideal for a variety of business ventures in a thriving, dynamic community. Listed at (12.75sf/net+7.25/sf additional)*635sf for a potential monthly rent of $1,058.33 plus HST & Utilities. (id:18082)
105 - 637 Dundas Street E
London East, Ontario
Prime 864sq ft turn-key-ready unit located along the main corridor on Dundas Street in the vibrant Old East Village. Situated in a highly trafficked area renowned for its locally owned shops, restaurants, and cultural landmarks. Zoned BDC(17) Business District Commercial, the property offers a versatile range of uses, including: retail, restaurants, animal clinic, grocery, office, barber, medical, and dental practices, etc. Recent developments, including new high-rise towers housing over 600 residents within walking distance, have further enhanced the neighborhoods appeal. Improved transit routes and easy pedestrian access make this location highly accessible and ideal for a variety of business ventures in a thriving, dynamic community. (12.75 sf/net+7.25 additional/sf)*864sf for a potential monthly rent of $1,440.00 plus HST & Utilities. (id:18082)
1105 - 1030 Coronation Drive
London North, Ontario
This beautifully maintained 2-bedroom condo with a versatile den offers the perfect blend of function and elegance. Whether you need a home office, creative space, or cozy guest room, the den adds that extra flexibility you've been looking for! Step inside and you'll immediately notice the gleaming hardwood floors and an abundance of natural light pouring through oversized windows, highlighting the spacious open concept layout and offering sweeping views of the surrounding neighbourhood. Set within a well-managed high-rise, this building is loaded with amenities designed to elevate your everyday living including a fully equipped gym, billiards and media rooms, a guest suite, library, a beautifully maintained patio area, and plenty of visitor parking for your guests. Whether you're relaxing at home or enjoying all that Hyde Park has to offer from great shopping, to nearby parks and trails you're not just buying a condo, you're stepping into a complete lifestyle experience at the Northcliff at Hyde Park. This unit also features two parking spots side by side and a storage locker! Don't miss this fantastic opportunity to own a bright, move-in-ready home in one of the areas most desirable communities. (id:18082)
105 & 106 - 637 Dundas Street E
London East, Ontario
Prime 1499sq ft turn-key-ready unit located along the main corridor on Dundas Street in the vibrant Old East Village. Situated in a highly trafficked area renowned for its locally owned shops, restaurants, and cultural landmarks. Zoned BDC(17) Business District Commercial, the property offers a versatile range of uses, including: retail, restaurants, animal clinic, grocery, office, barber, medical, and dental practices, etc. Recent developments, including new high-rise towers housing over 600 residents within walking distance, have further enhanced the neighborhoods appeal. Improved transit routes and easy pedestrian access make this location highly accessible and ideal for a variety of business ventures in a thriving, dynamic community. (12.75sf/net+7.25 additional/sf)*1499sf for a potential monthly rent of $2,498.33 plus HST & Utilities. (id:18082)
102 - 637 Dundas Street E
London East, Ontario
Prime 850sq ft turn-key-ready unit located along the main corridor on Dundas Street in the vibrant Old East Village. Situated in a highly trafficked area renowned for its locally owned shops, restaurants, and cultural landmarks. Zoned BDC(17) Business District Commercial, the property offers a versatile range of uses, including: retail, restaurants, animal clinics, grocery, office, barber, medical, and dental practices etc. Recent developments, including new high-rise towers housing over 600 residents within walking distance, have further enhanced the neighborhoods appeal. Improved transit routes and easy pedestrian access make this location highly accessible and ideal for a variety of business ventures in a thriving, dynamic community. (12.75 sf/net+7.25 additional/sf)*850 sf, potential monthly rent of $1,416.67 plus HST & Utilities. (id:18082)
202 Queens Street
West Elgin, Ontario
If youve been waiting for a property that truly has it all, this is it! Set on 0.60 acres fully fenced lot with gazebo for hot tub nights or dining! This beautifully landscaped yard offers space, privacy, and curb appeal, all anchored by an incredible 32x40 heated shop with a rear garage door and built in storage, ideal for hobbyists or your dream workspace. The home is full of charm and modern upgrades, featuring 3 bedrooms, 2 bathrooms, and a show-stopping Caseys Creative kitchen (2020) with quartz countertops and high-end appliances. The six burner stove with griddle, pot filler and beverage centre make hosting a dream. Thoughtful updates continue throughout including spa like bathrooms, stylish lighting, fresh paint, and a seamless blend of character and modern farmhouse decor. Enjoy the main floor primary bedroom with private ensuite, relax in one of the two living rooms both featuring fireplaces or head upstairs and unwind in the large soaker tub. From the inviting porches and concrete patio to the pride of ownership evident in every corner, this home is a rare find. Come see for yourself what makes this property so special, you wont want to leave. (id:18082)
3349 Woodward Boulevard
Windsor, Ontario
Beautiful Raised Ranch for Sale , First Time on the Market! Welcome to this stunning raised ranch home located in the heart of Windsor! Offered for sale for the very first time. This well-maintained property features a fully finished basement with a separate entrance, perfect for extended family or potential rental income. Step inside to an open concept main floor thats ideal for hosting. The modern kitchen boasts a brand new oversized island with elegant quartz countertops and engineered hardwood flooring throughout the living space. Enjoy peace of mind with recent upgrades, including new windows, doors, and roof. Additional features include an alarm system, camera system, sprinkler system, and a wraparound concrete double wide driveway.Step out back to your private oasis, large deck with a beautiful pergola that creates the perfect space to relax or entertain. The main floor offers three spacious bedrooms and a full 4-piece bathroom. Downstairs, youll find a fourth bedroom, a 3-piece bathroom, a den, a recreation room, and an office, providing plenty of room for your growing family or guests. Conveniently located close to shopping centres, grocery stores, gyms, the airport, hospitals, schools, parks, and freeway access, this home truly has it all. Don't miss this rare opportunity, book your showing today! (id:18082)
730 Garden Of Eden Road
Renfrew, Ontario
95 acre farm located just outside of the beautiful town of Renfrew, just off of HWY 17 and 45 minutes NW of Ottawa/Kanata. Featuring a well maintained 3 bedroom, 2 bathroom Century home, 3 great outbuildings and 70 cultivated acres, this farm would make for a great spot for your business and/or to build family dreams. The land is randomly tile drained and made up of productive soils that are suitable for many high value uses: cash crop, market garden, orchard, grass-fed livestock etc.! The NW corner of the property features a small pond and a ~8 acre forest that is mostly made up of mature white pine, creating another potential source of income. The house has a very private setting on top of a hill and offers a great combination of country charm with spacious living areas that have a modern feel. One of the key features is the huge family room with a cozy wood stove. The inground pool which had a new liner installed 3 years ago will be ready for you and your family to enjoy this summer. The large pole shed can be used for all your storage or livestock housing needs. The small barn is set up with a small yard & gates to accommodate livestock of many kinds. The small shop is great for equipment maintenance or additional storage needs. (id:18082)
114 - 101 Cherryhill Boulevard
London North, Ontario
Prime opportunity for physicians looking to establish or expand their practice in a high-traffic area - with rent of just $1 monthly including all utilities! A brand-new 1,200 SF (approx.) medical clinic is available for lease inside the newly built, Cherryhill Pharmacy & Medical Clinic, in North London. Featuring six exam rooms, a reception area, an accessible washroom. Along with shared access with the pharmacy to the waiting area, a lunch room, staff washroom, and IT room. Co-Tenants include a Private Walk-in Clinic, Dentist office, Chiropractors, Physiotherapist, Foot care Clinic, and much more. Ideally located just steps from Cherryhill Village Mall and numerous high-rise buildings, the clinic offers ample free parking for patients and staff. We are actively seeking family physicians to join this turnkey medical space. (id:18082)
225 Ross Street
St. Thomas, Ontario
Opportunity awaits at 225 Ross Street in St. Thomas! This 3-bedroom, 1-bath detached home sits on a deep lot in a central location and offers incredible potential for the right buyer. Whether you're a handy first-time buyer looking for a project or an investor considering redevelopment, this property deserves a closer look.Zoned R3, the lot allows for a wide range of permitted uses including single-detached, semi-detached, duplex, triplex, townhouse, apartment, and multiple dwellings as well as converted dwellings, group homes, daycares, churches, and more. Buyers must confirm all intended uses directly with the City of St. Thomas.The home itself offers generous principal rooms and original character ready to be brought back to life with vision and sweat equity. With the right updates, this property has the potential to become a charming residence, solid rental, or development site.This is a rare chance to secure a property with flexible zoning and long-term upside in a growing community. Whether you're looking to renovate and live in it, invest, or explore redevelopment, 225 Ross Street is full of possibilities. (id:18082)
2303 - 330 Ridout Street N
London East, Ontario
Experience urban living at its finest in this modern 2-bedroom, 2-bathroom condo located in The Renaissance II at 330 Ridout St on the 23rd floor with a 184 sq foot balcony. The condo has updated light fixtures throughout, open concept kitchen overlooking the dining room, hardwood flooring in the living room and dining room, and cosy carpet in the bedrooms. The primary bedroom offers a generous walk-in closet with an ensuite bathroom. This corner unit has Northand East views overlooking the Covent Garden Market, Canada Life Place, downtown London and the Thames River. The Renaissance II has a Roof Top garden accessed from the 7th floor, dining/party room, billiards, library and guest suites. The main floor offers an on-site gym and a media room. Also close to amazing restaurants, all the amenities you need downtown and the Thames Valley Parkway that is 45 km long for cycling, running or walking. The condo comes with one designated parking space with the option of installing an EV Charger. Designating parking space is oversized and measures 13.75 feet x 24 feet. (id:18082)
10179 Lynhurst Park Drive
Southwold, Ontario
This Beautiful, Meticulously Maintained, 3 Bedroom 2 Bathroom, Red Brick Bungalow with 2 car Attached Garage is in the Highly Desirable Southwold School District of the Lynhurst Community in North St Thomas. The Oversized Lot with no rear neighbours perfectly frames the Tasteful Landscaping and Picture Perfect Curb Appeal. Sit and watch the Neighbourhood activity from the front Porch with Epoxy finish, then head in through the Foyer to the Living Room and Formal Dining Area to the Bright Eat-in Kitchen. To complete the Main floor, 3 Large Bedrooms and a 4 Piece Bathroom make this Convenient Layout ideal for the entire family. The Lower Level is finished with a Large Rec room, a Useful Office, a 3 Piece Bathroom, Large Storage area, Bonus Play room, Laundry and Utility area, and direct access to the Back Door. Plenty of room to park 6 cars in the Private Double wide Driveway. Minutes from Highway 401, London and the Beaches of Port Stanley. (id:18082)
206 - 323 Colborne Street
London East, Ontario
2 bedroom, 2 bath unit was recently updated. Great layout with partially open concept design. Features in-suite laundry, ensuite bath, new luxury vinyl flooring, freshly painted throughout, large storage closet, private balcony, forced air heating and air conditioning. Amenities include: tennis court, heated indoor pool (with dedicated adult swim times), hot tub, separate his & hers sauna, well equipped and spacious fitness room with lots of natural light, party room, bike storage room & common area BBQ'S. Guest suite available through on-site management. Variety store at the base of building. Approx 35 free on-site visitor parking spaces. (id:18082)
1717 Phillbrook Crescent
London North, Ontario
Unlock the potential in this expansive ranch home! This 1765 square foot ranch with 2 car garage is ready for your creative touch. With full separate living, dining room and family rooms there is plenty of space to entertain. The primary bedroom features an ensuite bath and his and her closets with barn doors and closet organizers. There are two additional bedrooms each with large closets, an updated 4 piece bathroom and main floor laundry with new laundry sink. Carpet free main floor with new luxury vinyl plank flooring in living room and 2 bedrooms. From the kitchen step out on to the composite deck and enjoy the 60 x 110 lot from the covered gazebo. The garden shed has hydro. The lower level is finished with a large wide open family room with gas fireplace (as is), separate kitchen and 4 piece bathroom, as well as a hobby room, utility room and a large workshop. Updates include newer composite deck, updated electrical panel, new toilet in lower bath, new laundry sink, leafguard eavestroughs and all appliances approximately 5 years old. Located on a quiet crescent in Stoneybrook Heights with convenient access to Masonville Mall area shopping and restaurants, library and easy access to Western University campus and University Hospital. (id:18082)
1047 Dearness Drive
London South, Ontario
Property must be sold with 1055 Dearness Dr. Land development opportunity. Approval for 6 storey 55 unit building. Lot size is 113 ft by 193.5 ft. There is a house on this property but the value is in the land. Other potential opportunities to be verified by the buyer. Close to White Oaks Mall. (id:18082)
575 Chelton Road
London South, Ontario
California inspired Bungaloft with 1.5 Car Garage located in Summerside! This 2 Bedroom, 3 Bathroom home is conveniently located within close distance to Summerside PS, Meadowgate Park and Highway 401 access. This Ironstone Carmel model has been exceptionally maintained and is like-new. The Main Floor includes a well-appointed Kitchen with large pantry and Laundry hookups, an open-concept Dining/Living Room with engineered hardwood floors, vaulted ceilings, 2-piece Bathroom and Primary Bedroom with 3-piece Ensuite, tiled glass shower and walk-in closet. The Second Level Loft consists of a Bedroom, 4-piece Bathroom and Family Room which overlooks the Main Level Living Room making this the perfect space for an in-law suite, teenager or long-term guest. The Basement is unfinished and currently being used for Laundry and Storage. Its roughed-in for a Bathroom and awaiting your imagination. The Back Yard is fully fenced, low-maintenance and highlighted by a beautiful large deck with gazebo. Why spend your time cutting the grass when you can sit back and relax with an ice cold drink. Includes 6 appliances and gazebo. See multimedia link for 3D walkthrough tour and floor plans. Don't miss this great opportunity! (id:18082)
25728 Mcmurchy Line
West Elgin, Ontario
Escape to the country with this breathtaking 40 acre riverfront property. The charming home offers peace, privacy, and a lifestyle close to nature. Equestrians will appreciate the 5-stall insulated barn with water, hydro, and hay storage that will hold approximately 300 small square bales. On the exterior of the barn you will find a dedicated 50 amp RV outlet, and a halogen floodlight. With 27 acres of workable land- approximately 23 acres of which is sown in hay, while the remainder is unfenced pasture- this property offers both beauty and utility, as well as the potential for rental income. Spend your days canoeing or fishing on the river, and enjoy the surrounding hardwood forest that attracts deer, eagles, foxes, and more. Whether you're dreaming of a quiet rural retreat, a hobby farm, or a nature lovers paradise, this picture-perfect setting is ready to welcome you home. Unwind with quiet evenings by the cozy wood-burning fireplace, or settle in by the campfire and watch the night sky come alive with stars. With hydro access by the treed area, you can light up evening gatherings, or plug in seasonal decorations. Enjoy your morning coffee in the screened-in front porch or relax on the cedar back deck, complete with a peaceful fish pond. A unique property with endless possibilities. Make the most of the full basement, perfect for extra living space, storage, or hobbies. The property is connected to municipal water, septic, and propane, with fibre optic internet installation coming soon, offering both comfort and modern convenience in a breathtaking country setting. (id:18082)
1055 Dearness Drive
London South, Ontario
Unlock the potential of this exceptional development site in one of South Londons most sought-after locations. Both properties at 1055 Dearness and 1047 Dearness must be sold together and combined these have a Zoning in place for a 6-storey, 55-unit residential building on these two lots. This property offers a rare turnkey development opportunity Hundreds of thousands spent with zoning approvals in place saving developers time and costs. Possibility of adding additional units (subject to Municipality/Zoning approval). This prime site is located just steps from White Oaks Mall, major retail stores, restaurants, transit, easy access to Highway 401, Hospitals, schools, medical clinics, pharmacies etc., ensures strong tenant demand and long-term investment value. With zoning already secured, the flexibility remains for you to tailor the project to your vision. Don't miss out on this shovel-ready opportunity in a high-growth area. Seize the chance to build in one of London's top investment corridors (id:18082)
Main - 104 Applewood Crescent
London South, Ontario
Welcome to this lovely 3-bedroom, 1-bath bungalow, perfect for those seeking comfort, charm, and plenty of outdoor space! Situated in a peaceful neighborhood, this home features a bright and cozy living area, a well-appointed kitchen, and spacious bedrooms filled with natural light.Step outside to the expansive backyard, offering endless possibilities whether it's gardening, entertaining, or simply enjoying the outdoors in your own private oasis. With ample parking, a functional layout, and a warm, inviting atmosphere, this bungalow is the perfect place to call home. Conveniently located near parks, schools, and amenities, this is a must-see! Contact us today for more details! Tenant pays utilities. (id:18082)
27 - 281 Bluevale Street N
Waterloo, Ontario
Terrific value for this recently renovated two storey condominium. Main floor features ample kitchen, dining room, living room with walk out access to fenced courtyard. Upper level feature three ample size bedroom sand a four piece bathroom. Lower level has a finished recreation room and utility room with laundry facilities. Most everything in the home has been recently upgraded to code as a result of a fire in 2022. All amenities, including access to Universities, shopping and Highways. What an opportunity for a young family or investor. Well worth checking it out. (id:18082)
204 St James Street
London East, Ontario
Old North Architectural Gem -Designed by John Mackenzie Moore. This stunning 5-bed, 4-bath home in Old North was designed by renowned architect/civil engineer John Mackenzie Moore. A rare blend of Colonial Revival architecture with Arts & Crafts elements, it features a warm brick façade, fieldstone faced foundation and chimney, slate accents, and a carriage house-style double car garage with cedar shakes. Inside, a grand front entrance and vestibule open to a formal office and a sunlit sitting room; both with fireplaces and views of the front garden. The main hall leads to a palatial dining room with stained glass, a bright breakfast room overlooking the private rear garden, a quaint kitchen, and a 2-piece bath. A roomy boot room and pantry sit off the side entrance. Upstairs, the original staircase leads to a second-floor family room (or potential fifth bedroom), a spacious primary suite with ensuite, two large bedrooms with deep closets, and a fourth bathroom, and access steps to a large, wood-lined attic. A hidden stairway leads back to the boot room; one of two secret butler staircases. The finished lower level offers a pub-style games room with billiards, a large bedroom, 2-piece bath, laundry, workshop, and ample storage-plus another secret stairway. The deep rear yard boasts an English-style garden in full bloom with a quiet seating area. This is a rare opportunity to own a piece of local architectural history, rich with character, charm, and craftsmanship. Roof 2023, A/C Heat Pumps 2024. (id:18082)
45 - 1077 Hamilton Road
London East, Ontario
Wow, welcome home to Meadowlily Walk, located in this private enclave just off Hamilton Rd with immediate access to the Thames Valley Parkway and stunning Meadowlily Park. This spacious one floor condo (Which was the builder's model suite) has an updated kitchen, gleaming hardwood floors in main living area, crown moulding in living & dining room, patio doors to private deck, full bathroom on main plus ensuite off master bedroom. Also, laundry plumbed for main floor if desired. This is one of the most spacious models in the complete, complete with double garage, so parking for 4 cars if needed. The basement has a finished family room, rough-in bath area, plus plenty of room for another bedroom (Legal egress sized window) if needed. This house has been lovingly well maintained and is absolutely move in ready. Condo fees include repair of all exterior elements inc. windows, doors, roofs plus landscaping, and snow removal, including driveways. Flexible possession, though earlier closing is preferred. (id:18082)
A - 28 Oxford Street W
London North, Ontario
Spacious two-bedroom, one and a half bathroom unit spread over two levels that feels just like a townhouse. The main floor offers an open concept living and dining area, an updated white kitchen with a dishwasher, and a convenient powder room. Upstairs features two comfortable bedrooms, a full bathroom, and in-suite laundry. Includes a private driveway, a small fenced-in outdoor area, and an in-unit thermostat to control the temperature. Located in a great area close to both Western University and Downtown with shopping and beautiful trails nearby. Perfect for students or young professionals looking for a large, comfortable space. Rent is $2250 per month all inclusive. This one wont last long. (id:18082)
44 Violet Court
Middlesex Centre, Ontario
Welcome to 44 Violet Court, nestled in the charming community of Ilderton, just minutes from North London! This inviting 2018 Sifton-built home blends small-town charm with city convenience. Set on a quiet court backing onto the tree-lined Junction Park Rail Trail, it features a rare, oversized pie-shaped lot-space you simply won't find anymore at ~.40/acre! Step inside to a bright foyer with 16-foot soaring ceilings and transom window with clear sight lines through the home and to the lush backdrop. The chef's kitchen boasts premium KitchenAid stainless steel appliances, tri-tone cabinetry, and a spacious pantry. It flows into the dining area with sliding doors to a stunning, nature-filled backyard, and into the open-concept living room centered around a natural gas fireplace and elegant tray ceiling detail. A flexible front room provides options for a playroom, office, formal dining, or sitting area. Three generously sized bedrooms, including a primary suite with walk-in closet, oversized picture window and a spa-like ensuite featuring a tiled shower with glass doors and dual vanities. A second full bath completes the sunlit main floor. Purposefully designed, the custom 25x25 double garage is engineered to comfortably fit two vehicles with extra space for storage-perfect for active families or hobbyists.The finished lower landing works well as an office nook, with double doors leading to an expansive unfinished basement (with bathroom rough-in), offering space for two more bedrooms and a large recreation room-ready for your personal touch.Enjoy a family-friendly court where kids play hockey, ride bikes, and explore the nearby Timberwalk Estates Park just a short walk down the trail, immersed in nature. With great schools and just minutes to North London, this is the lifestyle you've been looking for and must be seen to be truly appreciated! Full List of Sifton Above-Code & Energy Efficiency Features Available. (id:18082)
9 - 601 Lions Park Drive
Strathroy-Caradoc, Ontario
Nestled in the charming community of Mt Brydges, this immaculate condo attracts those seeking both comfort and convenience. The meticulously finished 2 storey unit boasts 3 generously sized bedrooms and 3.5 bathrooms, including an expansive primary suite, which features a walk-in closet and a breathtaking full ensuite bathroom. The kitchen is finished with elegant quartz countertops, a spacious central island, and soft-close cabinetry and a timeless subway tile backsplash. Additional amenities include a fully finished basement with additional living space and another full bathroom. The home also consists of a single-car garage with ample visitor parking, all conveniently located just steps away from the Lion's Park Community Centre, the arena, and the 402. This unit has been impeccably maintained, ensuring a pristine and welcoming atmosphere for its next fortunate owner. Schedule your private showing today! (id:18082)
12 Audrey Avenue
London East, Ontario
Investor alert! Add this to your portfolio! This turnkey student rental property is located steps from UWO and main gates. This well maintained house features 4 bedrooms and 2 bathrooms, with a desired layout. Fully rented for $47,520/Year with a lease in place from May 1st 2025-April 30th, 2026. The main floor features a bright layout with a spacious kitchen and bar style seating, a cozy living area, two good sized bedrooms and a common 3 piece bathroom. Plenty of driveway parking space and features a detached garage perfect for storage. Ideal and A++ location, close proximity to Western University, Richmond row, public transit and all other amenities. Do not miss this one and book your showing today (id:18082)
808 Westbury Crescent
London South, Ontario
Tucked away on the bend of a tree-canopied crescent in Norton Estates is this beautifully updated 4-level side-split. Sitting on just under 1/2 an acre in the middle of the city, this impressive park-like property comes equipped with your own regulation-sized beach volleyball court, stamped concrete patio, outdoor shower, and large two-storey outbuilding with hydro. It truly is an outdoor enthusiasts dream. Step inside to a bright and airy home with oversized windows and a ton of natural light. Welcoming entryway leads to sunken living room with hardwood flooring and a huge bay window. The oversized galley kitchen boasts granite countertops, and blends seamlessly into your eat-in dining space. Back door access from the kitchen to your impressive yard makes summer bbq's a breeze. Upstairs you'll find three good-sized bedrooms, including a primary bedroom with a cheater ensuite. Lower level has an additional living room space, bedroom, and 3 pc bath - a perfect option for family members who want or need a separate living area. Unfinished basement is great for storage or a workshop. Close to shopping, schools, parks, and a host of other amenities. This home has the recipe for endless outdoor fun, and is a great option for those who want to enjoy their outdoor home experience as much as their indoor one! (id:18082)
204 - 7 Picton Street
London East, Ontario
**FULLY RENOVATED** This 1,290 square foot condo unit offers 2 extra large bedrooms, 2 full baths, an open concept living and dining room with fireplace and a partially open kitchen. All perfect for quiet living or entertaining family and friends. Transformed to 2025 standards with wide plank laminate floors throughout, tile floors in the bathrooms, light paint colour for brightness, pot lights throughout, new kitchen countertops and stainless steel appliances, and both bathrooms overhauled. Included are all appliances and convenient underground parking. Your primary bedroom features a walk in closet with the ensuite. Your 2nd bedroom also offers a cheater ensuite which is perfect for a child, roommate, or overnight guests. This corner unit has plenty of windows offering an incredible amount of natural day light. Condo fees include the building maintenance, water, exercise room, pool, and upper party room. Close to all amenities downtown and in the best and most maintained area of downtown being just steps away from city hall and Victoria Park. (id:18082)
803 - 240 Villagewalk Boulevard
London North, Ontario
Excellent north facing 2 bedroom plus a den available for rent. This spacious and contemporary unit features a large kitchen with granite counter tops and stainless steel appliances, large great room with patio doors leading to the balcony with stunning views of North London. This unit also feature a large pantry, underground parking, 2 full bathroom and access to a stunning amenity center with golf simulator, indoor pool, billiards room and so much more. (id:18082)
190 Munroe Street
West Elgin, Ontario
Step inside this delightful one and a half story home, where comfort meets convenience. Located in a friendly neighbourhood, this home includes a large private driveway capable of 4 cars. This property features three cozy bedrooms one on the main, two upstairs as well as two well-appointed bathrooms, perfect for family living. The heart of the home is right of the large open kitchen where you'll find a large open backyard, fully fenced to ensure privacy and security for your loved ones and pets. Imagine spending your afternoons relaxing or entertaining on the covered deck, a seamless extension of your indoor living space. Important details to note: We will be holding back offers for 10 days to give everyone a fair chance to view and consider this wonderful home. The closing date on any offer must be before September 1, 2025. Don't miss out on the chance to make this property your home! (id:18082)
147 Gerald Crescent
London South, Ontario
Welcome to this charming 2-storey semi-detached home, ideally located on a quiet crescent in the sought-after Glen Cairn Woods neighbourhood. This move-in-ready gem offers a blend of style, function, and outdoor living - perfect for families, first-time buyers, or investors alike. The full brick façade on the main level and maintenance-free siding on the second floor provide timeless curb appeal. A long asphalt driveway (updated in 2020) accommodates three vehicles. Step up to the inviting front porch, and enter a bright main floor featuring a spacious eat-in kitchen with professionally repainted white cabinetry (2025), subway tile backsplash, and stainless steel appliances. The open-concept living/dining room at the rear of the home is ideal for entertaining, with direct access to the fully fenced backyard through an updated sliding patio door (2020). Outside, enjoy the expansive sundeck with included gazebo and a custom storage shed for added convenience. A stylish updated 2-piece bath completes the main floor. Upstairs, you'll find laminate flooring throughout three generous bedrooms, including an oversized primary retreat. The updated 4-piece bath features modern tilework, a glass tub surround, and an elevated vanity. The finished lower level offers a large rec room, updated 3-piece bath, and a spacious laundry/storage area. Major updates include: furnace & central air (2018), electrical panel, most windows, and more. Located just minutes from the 401, Victoria Hospital, parks, ponds, schools, and trails - this home is the perfect balance of comfort, convenience, and community. Dont miss it! (id:18082)
4262 Bluepoint Drive
Plympton-Wyoming, Ontario
Heres your chance to secure an exceptional, nearly 1-acre building lot with direct Lake Huron frontage in the desirable community of Bluepoint. Measuring 100.1 x 389.29 feet, this spacious property offers the perfect canvas for your dream lakefront residence. Flanked by only one neighbouring property to the east and a township-owned park to the west, the setting provides enhanced privacy. Mature trees line the perimeter, creating a peaceful, natural backdrop. Take in magnificent sunsets and enjoy easy access to the lake, with Highland Glens newly upgraded boat launch just a 3-minute drive away. Scenic municipal trails nearby offer the perfect place to walk, unwind, and spot local wildlife. A charming bunkie with a loft adds bonus utility to the property. Located only 10 minutes from the amenities of Brights Groveincluding grocery stores, pharmacies, restaurants, and moreand just 20 minutes to major retailers in Sarnia. Municipal services (water, sewer, hydro, and gas) are available at the lot line. HST applicable if required. Dont miss this incredible opportunity to build your lakeside vision in beautiful Bluepoint. (id:18082)
490 Phyllis Street
London South, Ontario
This 7-year-old home is located in the Southcrest community, with Route 7 providing direct access to downtown, Westmount Mall, and Argyle Mall. This custom-built property features 3 bedrooms, 1.5 bathrooms, an attached garage, and a fully fenced yard. The exterior showcases a stylish combination of stone, brick, and siding. Inside, the open-concept main floor boasts elegant hardwood and ceramic flooring. The modern kitchen includes a granite-topped island and comes equipped with three stainless steel appliances. Unfinished basement with a rough-in bathroom, ready for the new owner's personal touch. (id:18082)
1 - 15 Ontario Street S
Lambton Shores, Ontario
Prime retail space for lease in the heart of Grand Bend. This 1,760 square foot commercial space is a great canvas for growing business or business start up. Situated along Highway 21 with great exposure to year round traffic in a two unit plaza beside New Orleans Pizza. Strategically located to attract local residents and tourists alike with its location within walking distance to all of Grand Bends amenities including the beach, marina, Main St, parks, school, commercial district and shopping. Its open layout and C2-5 zoning allows for multiple uses for the property including a restaurant, retail, clinic, health club, office space and more. Currently set up with a sprawling retail space at the front with two large picture windows that flood the space with natural light and front entrance area. The back portion is set up for a prep area with storage. 2-piece bathroom accessible from the retail portion of the store. Previously used as a bake shop cafe and florist studio. Ample parking for customers in the shared parking paved parking lot (10 spaces) and private parking for employees at the back of the building with rear access to the building. Triple net lease. Separate heating A/C units, hydro, gas and water meters. Don't miss this opportunity to thrive in Grand Bend's vibrant retail landscape in one of Grand Bends prime locations. (id:18082)
2 Rosethorn Court
St. Thomas, Ontario
Impeccably maintained 3 bed, 3 bath Hayhoe-built 4-level backsplit, ideally located near parks, schools, shopping, and just minutes to Hwy 401, London, and Port Stanley. The main floor impresses with hardwood and ceramic floors, vaulted ceilings, and an elegant kitchen featuring granite countertops, breakfast bar, pantry, premium appliances, a convenient foot-trigger vacuum for hands-free use, and large windows with California shutters that invite sunlight all year round. Enjoy seamless indoor-outdoor living with a bright dining area opening to a private deck with gas BBQ hookup and a beautifully landscaped, fenced yard with fewer neighbours! The living room features custom built-ins and the whole home experiences abundant natural light. Upstairs, the spacious primary suite offers a walk-in closet and a luxurious 5-piece ensuite with a no-step glass shower, soaker tub, and double quartz vanity. Additional highlights include a cozy family room with gas fireplace, guest bedrooms, a fully finished lower level with playroom, laundry, workshop space, central vacuum, and ample storage. New furnace and AC add peace of mind to ownership. Located in the thriving community of St. Thomas--just 20 minutes to London, 15 minutes to the 401, and 15 minutes to Port Stanley Beach--this home is a perfect blend of luxury, comfort, and long-term investment potential. Please click the media and tour links to view the 360 iguide, photos and schematics! (id:18082)
272 Vidal Street S
Sarnia, Ontario
Beautifully Renovated Duplex Turnkey Investment or Perfect Owner-Occupant Opportunity. This fully renovated duplex offers modern living. Each spacious unit features 2 bedrooms and 1 bathroom, thoughtfully updated with contemporary finishes. You'll find brand-new kitchens with stainless steel appliances, along with updated bathrooms, new flooring throughout, and fresh exterior and interior paint. This property also features brand new windows, furnace and AC. Each unit has its own laundry and private entrance ensuring convenience and flexibility for owners and tenants alike. Fully fenced backyard with two car garage. Whether you're looking for a solid investment property or a home with income potential, this turnkey duplex is ready to go. Don't miss your chance to own this exceptional, move-in-ready property! (id:18082)
163 Main Street
Lucan Biddulph, Ontario
Heres your chance to own a thriving, fully equipped restaurant in a high-visibility, high-traffic location thats been serving the community with pride. This beloved local gem comes with a strong reputation, loyal clientele, and everything you need to hit the ground running. Whether youre an aspiring restaurateur or an experienced operator looking to expand, this is the ideal setup for smooth ownership and immediate profitability. Housed in a well-maintained leased building with a favourable lease in place, the restaurant is designed for efficient operations. The sale includes all furniture, equipment, and kitchen essentials from dining tables and glassware to stoves, fridges, and prep tools. No guesswork, no delays just step in and start serving.The current owners are even open to passing on the business name, offering continuity and brand recognition in the local community. This is more than just a restaurant its a ready-made platform for your next culinary success story. Dont miss out opportunities like this are rare and go fast! (id:18082)
1289 Lawson Road
London North, Ontario
Welcome to 1289 Lawson Road! Ideally situated in desirable northwest London, this beautiful home offers exceptional convenience just minutes from Western University, shopping, and a wide range of amenities. Featuring 3+2 bedrooms and 3.5 bathrooms, its the perfect fit for a growing family or savvy investor seeking a high-potential rental property. Recent updates include modern pot lights, stylish laminate flooring, fresh paint, a new A/C unit. A stunning oversized backyard deck is ideal for entertaining or relaxing on warm summer evenings.The primary suite is a true retreat, complete with a walk-in closet and a private ensuite bathroom. Don't miss this fantastic opportunity in a prime location! (id:18082)
2 Five Stakes Street
Southwold, Ontario
Just Built, This 4 bedroom home has a great layout. Located on a corner lot across from the park offering over 2500 sq ft. Plenty of natural light with tons of oversized windows. The kitchen has custom-made cabinetry, quartz counters and backsplash, and high-end appliances. Upstairs you will find a large primary suite with a spa-like ensuite and a walk-in closet with full cabinetry. Laundry is located on the second floor with a washer and dryer included & ample storage. Hardwood floors throughout and plenty of high-quality finishes. (id:18082)
108 Mckellar Street
Strathroy-Caradoc, Ontario
This well-maintained solid home is the perfect fit for first-time buyers or those looking to downsize without compromising on space. Featuring three generously sized bedrooms and a full bathroom all on the main floor, this home offers comfortable, easy living. The bright and spacious living room flows into a practical galley kitchen, (new dishwasher 2023), ideal for everyday meals or entertaining guests. The back entrance provides excellent potential for a separate in-law suite in the basement...perfect for multi-generational living or added flexibility. Car enthusiasts, hobbyists, or those needing extra storage will fall in love with the detached double garage tucked away in the backyard, (new shingles & doors 2024). It's surrounded by a fully fenced, paved courtyard area with gate access to the driveway, ideal for working on projects or keeping your tools and toys secure. There's also plenty of grassy yard space for kids or pets to enjoy. This home blends function and potential in a peaceful, practical setting. Come see the possibilities for yourself! Additional updates & extras include new central air in 2023, Nest thermostat & updated 2pc bath in basement. Previous owners added insulation in the attic. (id:18082)
1884 Frederick Crescent
London East, Ontario
Superb family home opportunity describes this impeccably maintained 3 bedroom 4 bath brick two storey on a premium lot backing onto a secluded green space with nature trails and wooded areas. Lovely open concept main floor with a vaulted ceiling entry and spacious kitchen/living area with fireplace. The patio walkout from the eating area leads to the professionally fenced and landscaped rear yard and includes a private patio (with hot tub) plus an elevated rear deck overlooking the yard and provides direct access to the walking trials. The upper level of the home boasts three generous bedrooms including an oversized master with walk-in closet and spa styled en-suite. Fully finished lower with large family room, a third full bath provides that perfect entertaining or getaway space. Updates includes a new heat pump and smart thermostat (2024) Truly a great home to make your own. (id:18082)
696 Bennett Crescent
Strathroy-Caradoc, Ontario
Welcome to 696 Bennett Crescent, Located in 'South Creek' subdivision of lovely Mount Brydges! This beautifully maintained all-brick bungalow offers over 2,600 sq. ft. of finished living space with 3 bedrooms and 3 full bathrooms. Enjoy functional main-floor living at its best with a bright, open-concept layout. The spacious kitchen flows seamlessly into the sun-filled living room featuring a 10-ft tray ceiling and cozy gas fireplace. The main floor also includes a large primary bedroom with walk-in closet and private 3-piece en suite. Second bedroom on main floor with en suite privilege, perfect for a bedroom, office or den. The fully finished lower level offers a generous additional living area, complete with large windows, a third bedroom, 3-piece bath, and ample storage. Outside, the landscaped and fully fenced backyard includes a storage shed and plenty of space to relax or entertain. A move-in-ready home in a quiet, family-friendly community just minutes from the 402, schools, parks, and amenities. (id:18082)
89 Highview Avenue
London South, Ontario
Three bedrooms, 2bathrooms townhouse full of day light. Nice backyard and deck. Fully finished basement. New washer and dryer, new furnace, new water heater & new refrigerator. Great location; Close to Victoria Hospital, Costco, 401 and many more amenities. Photos from previous listing. (id:18082)

