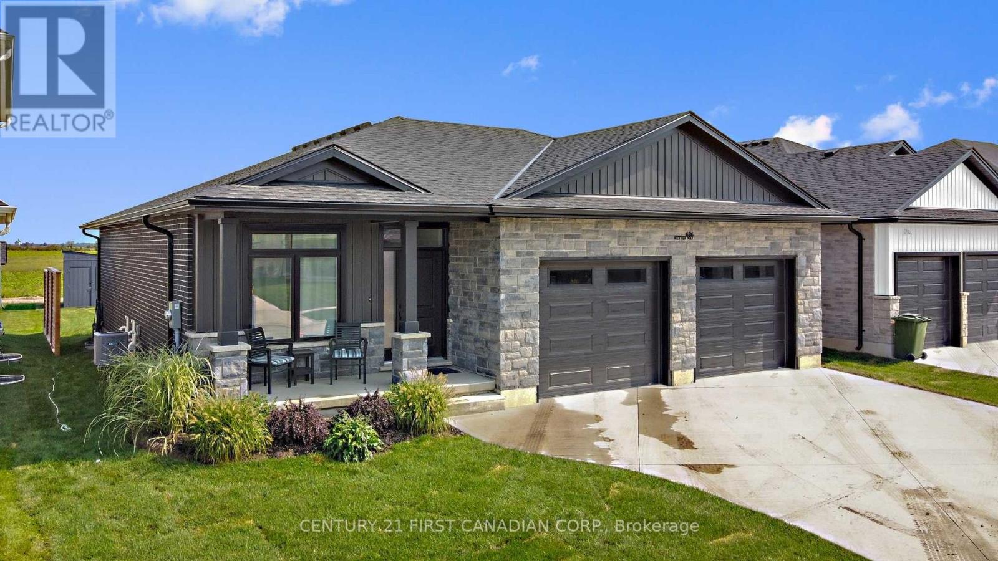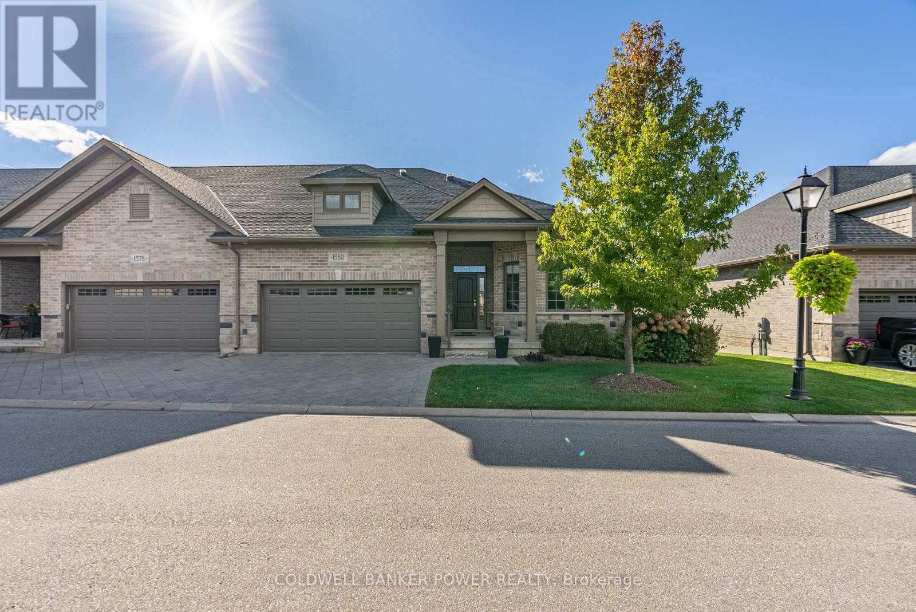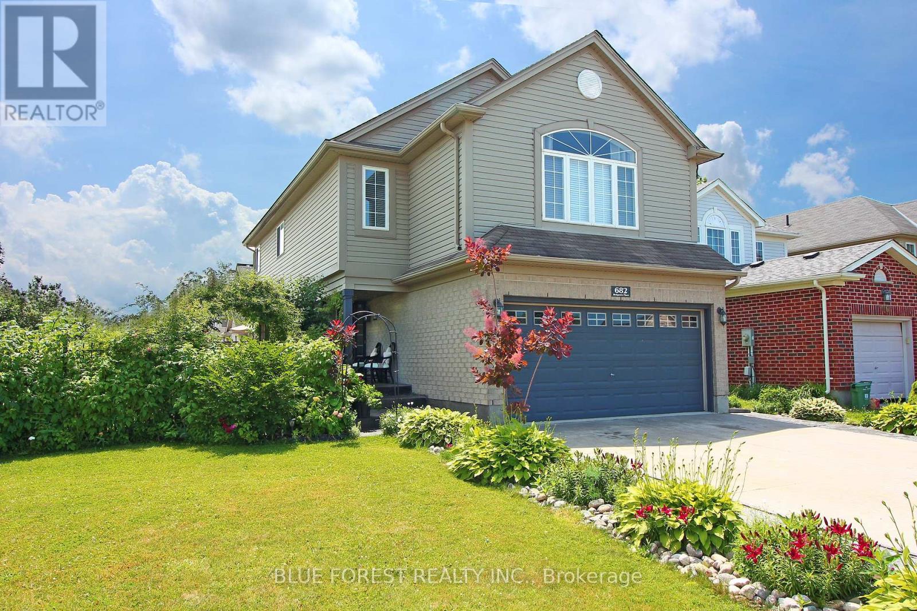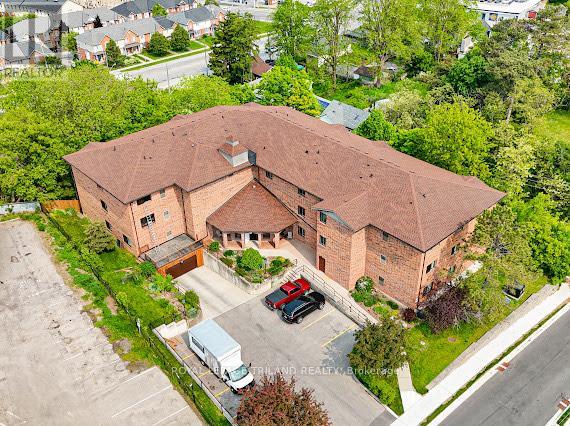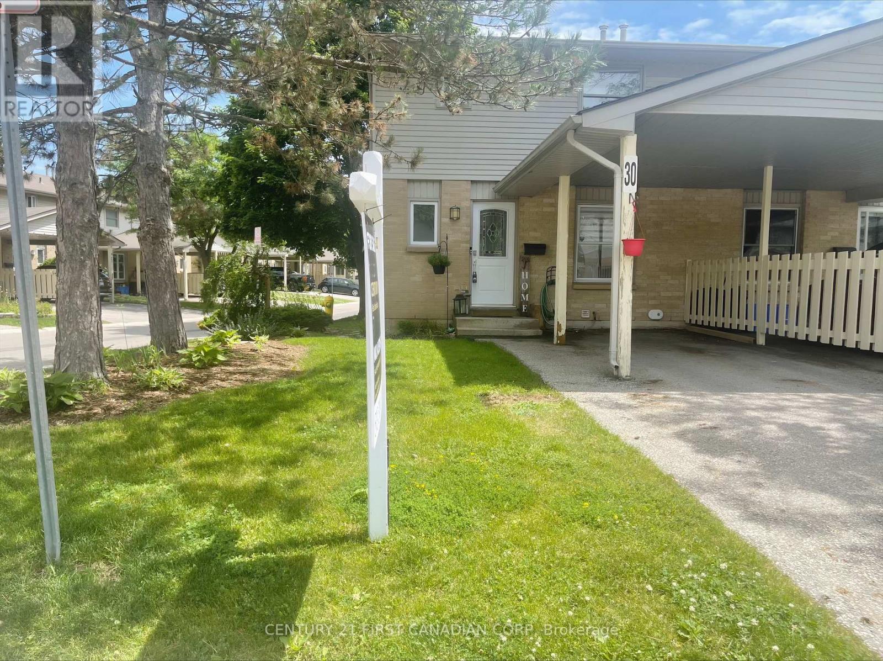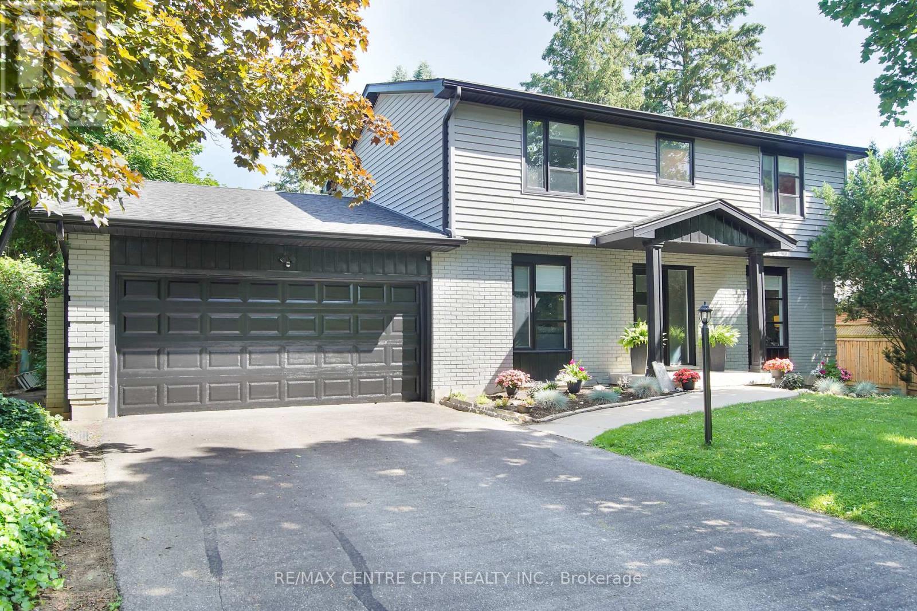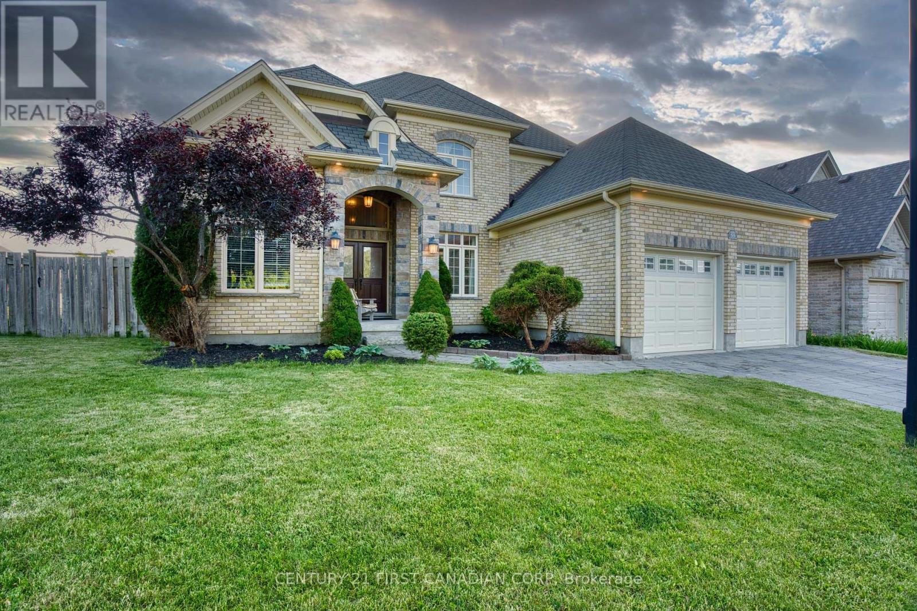
672 Ketter Way
Plympton-Wyoming, Ontario
TO BE BUILT: Enjoy the serene suburban lifestyle of Silver Springs in Wyoming, while being just under 10 minutes from the 402 highway, making commuting an absolute dream. Built by VanderMolen Homes, this charming 2+1 bedroom "Paxton II" bungalow boasts a 1216 sqft floor plan with attached 2 car garage & covered front porch. It features a bright, open-concept living area perfect for modern living and entertaining. Enjoy the convenience of main floor laundry. The well-designed layout includes 2 bathrooms, with the primary suite offering comfort and privacy. The partial finished basement includes a finished bedroom and presents a fantastic opportunity for customization, complete with a rough-in for a 3-piece bath. This property combines comfort in a growing community, making it an ideal place to call home. Additional features for this home include High energy-efficient systems, sump pump, concrete driveway, fully sodded lot. Photos are of a previously built model, and for illustration purposes only. Some construction materials, finishes & upgrades shown may not be included in standard specs. Taxes & Assessed Value yet to be determined. (id:18082)
208 Biltmore Drive
South Huron, Ontario
Don't miss this beautiful home nestled on a quiet court with an abundance of curb appeal in Grand Cove Estates. This home is sure to please those searching for a home that will welcome comfort and enjoyment. Beautifully landscaped front and back yards. The oversized and inviting deck is waiting for you to enjoy many hours of relaxation. Look forward to enjoying the warm and cozy wood burning fireplace on those chilly days/nights. Newer laminate flooring in the living, dining rooms and kitchen accentuates the warmth and coziness of this home. Newer fridge and stove. Inviting living room as you enter with large south facing windows for plenty of natural sunlight. Formal dining room off of the kitchen with garden door to back deck. Inviting kitchen with lots of cabinetry make this a joy to use. Spacious primary bedroom with double closet. Floor plan allows for a second bedroom/office/den and the full four piece bathroom with jetted tub for that luxurious bath. Grand Cove is a gated 55+ adult lifestyle community on the beautiful shores of Lake Huron. Everything is within walking distance. Grand Cove offers a saline heated swimming pool, wood working shop, tennis/pickleball, lawn bowling, gym, billiards, library, garden plots, bocce, shuffleboard and so much more for you to enjoy! (id:18082)
668 Ketter Way
Plympton-Wyoming, Ontario
TO BE BUILT: Enjoy the serene suburban lifestyle of Silver Springs in Wyoming, while being just under 10 minutes from the 402 highway, making commuting an absolute dream. The 'Payton' model by VanderMolen Homes. This 2-storey home boasts a 1540 sqft floor plan with an attached 2-car garage and covered front and rear porch. It features an open concept kitchen, dining, and great room conveniently leading to the backyard. Main floor laundry that connects to the oversized garage, great for storage or bikes. The 2nd floor finds a spacious and bright primary bedroom offering a large walk-in closet and 3 pc ensuite. Two more bedrooms & 4 pc bathroom complete the space. Price includes HST & Tarion Warranty. Property tax & assessment are not set. Please note that pictures and/or virtual tours are from a previously built model and are for illustration purposes only. Some finishes and/or upgrades shown may not be included in this model specs. (id:18082)
73411 Sandy Beach Road
Bluewater, Ontario
LAKEFRONT MASTERPIECE! WIDE SANDY BEACH. Located in Sunset Cove, one of the most desirable lakeside communities along the shores of Lake Huron, between Grand Bend and Bayfield. This very well-appointed home (or cottage) features over 4000 ft2 of finished living space, an abundance of windows and skylights, privacy, and your own stairway to a gorgeous sandy beach. As you drive into this property, you are greeted with a beautiful stone exterior, a full 2 car garage, and tasteful landscaping. Entering the home, you will notice all of the windows along the back of the property, providing endless views of Lake Huron and sunsets you will never tire of. The main floor offers an open concept layout, while also providing multiple living and dining areas. The two living areas on the main floor feature grand fireplaces, skylights, and access to an elevated composite deck, complete with glass railings, gas BBQ, an awning, and ample seating. The large kitchen provides plenty of storage space, granite counter tops, updated appliances, while still being open to the living and dining areas, allowing the cook to visit with friends and family. The main floor also features a well-sized bedroom and full bathroom. Traveling upstairs, you will find a sitting area and office space, along with a luxurious master bedroom. The master bedroom features a sizeable walk-in closet, and an ensuite complete with jet soaker tub overlooking Lake Huron. The lower level features two additional large bedrooms, a full washroom, and a large entertaining/games space. This level offers excellent ceiling height, updated heated slate flooring, and walkout access to a flagstone patio that leads down to the gorgeous beach. Traveling down the updated stairs, you will be met with multiple sitting areas, a dry boat house, a beach level fire pit, and an approx. 80 foot wide sandy beach! This property is truly spectacular! It has been well-cared for, updated, and comes completely furnished - just move in and enjoy! (id:18082)
1580 Moe Norman Place
London South, Ontario
Lovely Basswood model one floor villa of the 13th green in the prestigious 50+ gated community at Riverbend Golf Course. The gated Riverbend Golf Community gives residents year round access to the Clubhouse, indoor heated pool, exercise facility, lounges, party room and more. This home features main floor den, large master bedroom with ensuite and second bedroom. The great room backs on to green space and features huge windows which make for a bright welcoming area. From the kitchen and dining area, you walk onto an oversize back patio that is screened in and looks onto greenspace. The lower level features a nice sized family room, large bedroom with ensuite and huge unfinished area to do whatever you want. The many upgrades in this home are crown moulding throughout the main floor, upgraded quartz in the master bathroom, custom made window valances, kitchen backsplash, upgraded fireplace and newer washer & dryer. Monthly land lease is $485.80 and monthly maintenance fee of $608.87 includes 24 hour concierge at the gate, lawn maintenance, snow removal and clubhouse privileges. (id:18082)
60 Forest Grove Crescent
Thames Centre, Ontario
Welcome to 60 Forest Grove Crescent, a fantastic family home nestled on a quiet, sought-after street in beautiful Dorchester. This meticulously maintained property offers the perfect blend of privacy, comfort, and curb appeal. Situated on a premium lot with no neighbouring home on one side, backing onto green space, the setting is ideal for families seeking peace and extra outdoor space. Step into the backyard oasis lush, landscaped, & designed for enjoyment. Whether you're hosting gatherings, relaxing with a morning coffee, or letting kids and pets run free, the backyard is a standout feature of this home. Mature trees, manicured gardens, and ample green space create a tranquil setting. There's also a garden shed with hydro, perfect for hobbyists, extra storage, or even a workshop. Inside, the home features a functional family layout with spacious principal rooms and a welcoming atmosphere throughout. The main floor offers an open-concept living and dining area, a bright kitchen with plenty of cabinetry, and large windows that flood the space with natural light. Family room with Gas fireplace, 2 piece bath. Upstairs, you'll find three generous bedrooms, Ensuite & a 4-piece bathroom, & a bonus room ideal for a home office, playroom, or additional lounge area. The lower level is finished with a cozy Rec room ideal for movie nights or a quiet retreat. Additional 3 piece bath, Hobby room, storage and utility space provide flexibility and convenience. Located just minutes from local schools, parks, shopping, and quick highway access, this home offers the best of both worlds quiet suburban living with city convenience nearby. A rare opportunity to own a family-friendly home on one of Dorchester's most desirable crescent. (id:18082)
90 Inkerman Street
Ingersoll, Ontario
This delightful bungalow is perfectly positioned in a friendly neighborhood that balances comfort with a touch of nature. The inviting layout begins with the living room, where natural light gently filters through large windows, offering a continuous connection with the lush greenery outside. As you step into the thoughtfully designed kitchen, you'll be greeted by forest-like views that expand your culinary visions. Overlooked by tranquil, mature trees, cooking here turns into a peaceful escape amidst nature's grandeur. Dining is a joy with picturesque backdrops making every meal feel like an outdoor experience. This kitchen not only delivers functionality but also serves as a showpiece with ample cabinet space and modern fixtures that cater to every culinary need. Give your family the space they need to grow and move comfortably. A standout feature is the walk-out basement, an ideal setting for a home office, play area, or media room; the options are limitless. This area adds significant value, providing flexibility and potential for future enhancements, making it perfect for those seeking to establish roots in a welcoming environment. (id:18082)
369 Boler Road
London South, Ontario
Fabulous location in the heart of Byron. Near shopping malls and all major conveniences. 3-unit building, located on a 187ft deep lot. Ideal set-up for owner occupied on the main floor large 2 bedroom apartment with hardwood floors throughout and full access to the large backyard. Separate 2-bedroom apartment upstairs and a separate 1-bedroom apartment in the basement. Laundry room in the basement for all the tenants to use. The building has had updated wiring , plumbing, water heaters and high efficiency furnace. Lots of parking for the whole building. Each unit offers a private patio area. Main floor 2-bedroom unit presently rented for $1250/mth plus hydro. Second floor 2-bedroom unit presently rented for $960/mth plus hydro. 1-bedroom basement unit presently vacant and should rent for at least $900-$1000 per month all inclusive. Don't miss out on this opportunity to own an income property in the heart of Byron. (id:18082)
239 Goddard Boulevard
London East, Ontario
Discover comfortable living in this charming house, ideal for those who appreciate a blend of modern amenities and convenient location! This house features 6 bedrooms and a spacious kitchen and living room, perfect for both relaxation and entertainment, there's plenty of space for your family to spread out and grow. One thing you'll love about this gem is that its carpet-free say hello to easy maintenance. Situated in a prime spot in London, Ontario, the rental provides effortless access to bus routes, ensuring that downtown, shops, schools, and parks are just a breeze away. Both the main campus of Fanshawe College and Downtown campus are a short commute away. Whether you're a student, a professional, or a small family, this home is posed to provide comfort and convenience to your daily living. Embrace the blend of lifestyle and locale, and make this inviting space your new home. (id:18082)
58 Stonehenge Court
London East, Ontario
2 storey home with a double garage in northeast London. 3 bedrooms, 2.5 bathroom, finished basement, and a large backyard with deck and gazebo. Main floor features laminate flooring throughout the living room, kitchen, and dining room. Kitchen with quartz countertops and stainless steel appliances. Patio doors leading outside to a large backyard with deck, gazebo, and shed. Convenient powder room near entry. Second floor with 3 bedrooms. Primary bedroom with a walk-in closet and a second set of closets. Recent updates include concrete driveway in 2023, 15 ft x 18 ft deck, and a/c (2024). (id:18082)
682 Hedgerow Place
London North, Ontario
Nestled in the heart of the family-friendly Stoneycreek neighborhood, this stunning 3+1 bedroom home offers the perfect blend of comfort, style, and convenience. Set on a private corner lot, the home boasts a beautifully landscaped exterior with perennial and vegetable gardens, framed by white river rock and stamped concrete walkways all designed for easy upkeep. Inside, an open-concept main floor filled with natural light creates an inviting space for gatherings or quiet evenings with family. The kitchen flows seamlessly into the living area, creating the perfect backdrop for family dinners or entertaining friends. Includes gas stove and reverse osmosis water filtration. Main level features gleaming cherry hardwood flooring throughout. A 30x16 composite deck awaits, complete with a deluxe outdoor kitchen and a cozy gazebo that promises endless summer BBQs. Second level features an extra large Great Room perfect for movie nights, a playroom, or a cozy family lounge, with an additional nook perfect for a home office or study area. 3 spacious bedrooms and 2 full bathrooms including a master ensuite, and a convenient 2nd floor laundry room with gas dryer. The heated double-car garage, paired with a double concrete driveway, adds practicality and convenience. A fully finished basement offers comfort with a large family room, one bedroom, 3-piece bathroom, wet bar, cold room and plenty of storage. Located just minutes from top-rated schools, nature trails, playgrounds, shopping, restaurants, YMCA, and the public library, this carpet-free property offers unparalleled access to everything a growing family could need. With all appliances and blinds included, this move-in-ready home is an exceptional opportunity to enjoy the best of Stoneycreek living. Don't miss your chance to make it yours. Schedule a private showing today! (id:18082)
85560 Beecroft Line
North Huron, Ontario
Exceptional 30-acre parcel offering a rare combination of natural beauty and agricultural potential. With approximately 18 acres of workable land that have produced consistent crop yields, this property is ideal for farming or investment. There is hydro along the frontage, and the picturesque property offers the perfect setting for your dream home or country retreat. Boasting over 2,000 feet of frontage along the scenic Maitland River, the property provides stunning views and ample opportunity for outdoor recreation. Conveniently located near both Wingham and Goderich, this is a unique opportunity to enjoy rural living with town amenities close by. (id:18082)
206 - 4 Albert Street
Cambridge, Ontario
Step into this beautifully updated, move-in ready condo located just a short walk from Cambridges charming downtown core. With easy access to local shops, restaurants, and the lively Gaslight District, you'll love the lifestyle this location offers. Perfect for first-time buyers or downsizers, this spacious 2-bedroom, 2-bathroom home has been thoughtfully renovated with modern finishes throughout. Enjoy brand-new flooring across the main living areas and plush new carpeting in both bedrooms, adding comfort and style to every step. The kitchen shines with new quartz countertops, while the bathrooms have been refreshed with new vanities and toilets for a clean, contemporary feel. Additional upgrades include a new water heater and water softener, plus in-suite laundry and an owned water heater, adding both convenience and value. This condo also includes secure underground parking, providing peace of mind and protection from the elements year-round. A spacious elevator with direct access from the underground level to all floors ensures easy mobility and convenience for residents and guests alike. There's nothing to do but move in and enjoy. This updated unit is truly a rare find come see it before its gone! (id:18082)
346 Richmond Street
London East, Ontario
Located in the heart of downtown London at busy intersection of Richmond and York Street, this restaurant is a prime opportunity for culinary entrepreneurs. Can be easily converted to any other food business, Ideal for take-out, dine-in, or even as a catering kitchen. This restaurant is perfectly situated for easy access and catering opportunities. The sale encompasses all essential elements - equipment and inventory guaranteeing a seamless transition for the new owner, whether a season restauranteur or a first time entrepreneur. Restaurant benefits form a constant stream of foot traffic and a dedicated local customer base, serving as a pivotal asset. Don't let this unique opportunity pass by. *** 40 sitting capacities with opportunity to introduce LCBO License. At present we use 26 chairs and tables. *** Good size exhaust hood in kitchen with a big size Walk-in Cooler, Two Washrooms for staff & employees. *** Minutes away from VIA Rail, Fanshaw College downtown campus, Western University, Victoria Park. *** A new five-year option to renew the lease is available. Training from owner is available if required (id:18082)
11 - 340 Ambleside Drive
London North, Ontario
Welcome to 340 Ambleside Dr #11 a beautifully maintained two-storey townhouse located in the heart of North London's coveted Masonville neighborhood. This spacious home features 3 bedrooms, 1.5 bathrooms, and a bright, functional layout perfect for families, professionals, or investors. The main floor offers a welcoming living and dining area filled with natural light, a well-equipped kitchen with plenty of storage, and a convenient powder room. Upstairs, you'll find three generous bedrooms and a 5-piece bath. The lower level is partly finished, offering a comfortable additional living space ideal for a family room, home office, or guest area with a rough-in for a full bathroom, giving you the opportunity to further customize and add value. Enjoy peace of mind in this well-managed complex, steps from Masonville Mall, Western University, top-rated schools, trails, and all the conveniences of North London. Transit, shopping, dining, and entertainment are just minutes away. Whether you're a first-time buyer, downsizer, or investor, this move-in-ready home is a fantastic opportunity in a prime location! (id:18082)
30 - 55 Ashley Crescent
London South, Ontario
Welcome to 55 Ashley Crescent Unit 30, a bright and spacious corner townhouse in the sought-after White Oaks neighbourhood. This 3-bedroom, 1.5-bath home features beautiful hardwood flooring on the main level, tile in wet areas, and a stylish modern kitchen. Upstairs offers new carpeting and generous-sized bedrooms, while the partially finished basement includes a cozy recreation room, perfect for extra living space. Enjoy central heating and A/C, a fully fenced backyard for privacy, low condo fees, and a driveway with a carport plus parking for a second vehicle. Conveniently located close to Highway 401, schools, shopping, and all amenities. A perfect home for families & first-time buyers! (id:18082)
187 Wychwood Park
London North, Ontario
READY TO TAKE THE PLUNGE IN SHERWOOD FOREST!!!? THIS BEAUTIFULLY RENOVATED 4 +1 BEDROOM, 2STOREY IS MOVE-IN READY WITH A LARGE PRIVATE AND FULLY FENCED BACK YARD, FEATURING AN IN-GROUND, SALT WATER, CONCRETE POOL WITH GAS HEATER + A SEPARATE FIRE PIT AREA - PERFECT FOR SUMMERBBQs WITH THE FAMILY AND FRIENDS!!!! THE BACK YARD ALSO FEATURES A RAISED DECK OVERLOOKING THEPOOL WITH MANUAL AWNING AND BUILT-IN HOT TUB!!!THIS HOME IS MOVE IN READY WITH A CONTEMPORARY OPEN CONCEPT INTERIOR THAT OFFERS MULTIPLELIVING AREAS AND AN OVERSIZED EAT-IN KITCHEN WITH CHERRY CABINETS ACCENTED WITH STAINLESS STEELAPPLIANCES AND GAS FIREPLACE!SHINGLES, SOFFITS, EAVES, DECKING, FENCING AND MANY OF THE RENOVATIONS , ALL COMPLETED BETWEEN2017 AND 2025! THERE IS EXTRA STORAGE SPACE IN THE BASEMENT CRAWL SPACE AREA, RECENTLY REDONEBY ADVANCED BASEMENT SYSTEMS.WITH UWO AND UNIVERSITY HOSPITAL JUST MINUTES AWAY AND THE MEDWAY CREEK TRAIL SYSTEM ACCESS,JUST DOWN THE STREET, NOT TO MENTION GREAT SCHOOLS , SHOPPING, AQUATIC CENTRE AND ICE RINK, ALLJUST A SHORT WALK AWAY.....THIS 5 STAR LOCATION IS EXACTLY WHAT YOU'VE BEEN LOOKING FOR!!!! (id:18082)
55 - 515 Skyline Avenue
London North, Ontario
This is the one you have been waiting for! PREMIUM LOCATION on Fabulous Corner Lot with 100 ft frontage in one of the desirable North London's family-oriented neighbourhoods. This well maintained spacious and inviting family home is now available for it's next deserving family. Offering 4 bedrooms, 2.5 full bathrooms, and generous over 2,500 square feet of living space, this property is perfect for those looking for room to grow. Upon entry, you are greeted by a two-storey foyer , a living room or office with soaring 10 ft ceiling and a Formal dinning room. The main floor also features the open concept kitchen flows into spacious family room with plenty of large windows, and a cozy gas fireplace perfect for relaxing in style. Main floor Laundry and a large walk-in pantry completes the main level. Upper bedrooms are oversized with functional five piece bath ; Primary bedroom ceiling soars to almost 9ft and five piece ensuite is sure to impress. Other features including hardwood floor throughout the 2nd floor; granite kitchen counter top; new stove; fully fenced back yard; Unfinished Lower level is ready to be developed and offers a rough in bath and large windows. Walking distance to Jack Chambers Public school, Parks and playgrounds. All Amenities around . Don't miss out on this rare opportunity to own in one of North Londons exclusive communities. Schedule your private viewing today! (id:18082)
31 - 22701 Adelaide Street
Strathroy-Caradoc, Ontario
Welcome to Garden Groves Estates, a premier community in the heart of Mount Brydges. This like-new 4-bedroom, 2.5-bathroom home offers spacious, modern living with an open-concept layout, upgraded lighting, large windows, and a gourmet kitchen featuring sleek cabinetry, stainless steel appliances, and a central island. The main level features durable, easy-care flooring and a stylish tile entryway, while the second floor includes a versatile family room and a luxurious primary suite with a walk-in closet and spa-like ensuite. Three additional generously sized bedrooms, a full bathroom with tub/shower, and a main floor powder room provide comfort and convenience. Outdoors, enjoy an expansive backyard, private driveway, and attached garage on a quiet residential street. Offered at $3,395/month plus utilities (Hydro, Gas, Water, and Water Heater Rental). First and last months rent, credit check, and proof of income are required. Appliances are included, pets will be considered, and the home is smoke-free. Just 15 minutes from London, this property is ideal for families or professionals seeking modern comfort in a peaceful setting. (id:18082)
31 - 1548 Richmond Street
London North, Ontario
Welcome to 1548 Richmond Street, a spacious and well-maintained 3+1 bedroom, 3.5-bathroom townhome located in North Londons highly sought-after Richmond corridor. Ideal for professionals, medical residents, graduate students, or small families, this multi-level condo offers a functional layout with an open-concept living and dining area, gas fireplace, and a bright eat-in kitchen with all major appliances included. The upper level features three large bedrooms, including a primary suite with a walk-in closet and private ensuite, plus an additional full bathroom. A finished lower level with a walk-out patio and third full bathroom offers versatile use as a family room, home office, or guest suite. Additional conveniences include in-suite laundry, a private garage with inside entry, driveway parking, gas heating, central air, and included snow removal and lawn care. Located minutes from Western University, University Hospital, Masonville Place, and public transit, this non-smoking, pet-considered home is available August 1, 2025, for $2,795/month plus utilities (hydro, gas, water, and water heater rental). First and last months rent and a one-year lease are required. (id:18082)
40 David Blackwood Drive
Sarnia, Ontario
Welcome to this beautiful 2-storey home located on a spacious corner lot in the desirable Heritage Park neighbourhood of Sarnia. Offering 3+1 bedrooms and 2.5 bathrooms, this home is perfect for growing families or those who love to entertain. Inside, you'll find a bright kitchen with quartz countertops, updated main floor flooring, and cozy new carpet in the finished basement all completed within the last 5 years. Additional updates include a newer furnace, central air, front door with sidelights, garage door, and a backyard patio for easy outdoor living. Enjoy the fully fenced yard with a generous deck perfect for summer barbecues, kids, and pets. Conveniently located near all amenities, this move-in ready home blends comfort, style, and functionality. (id:18082)
Upper - 18 Forward Avenue
London North, Ontario
Furnished 4-Bedroom for Rent - Ideal for Students & Young Professionals. Located in a convenient area of London, this spacious property features four well-appointed bedrooms and two full bathrooms. The property comes fully furnished for immediate move-in. Rent: $900 per room (utilities not included). Enjoy a private back deck and the convenience of one parking space. Ideal for responsible students and young professionals seeking a comfortable and hassle-free living arrangement in London. (id:18082)
484 Richmond Street
London East, Ontario
This is your opportunity to own Common Wealth Coffee Co., one of London's most beloved and successful cafés, perfectly situated in the heart of Richmond Row one of the city's most dynamic and sought-after commercial corridors. Located directly across from the Grand Theatre, steps from Victoria Park, and surrounded by high-end restaurants, offices, and year-round foot traffic, this 100% turn-key operation offers unmatched visibility and accessibility in a prime location. Boasting over 2,000 sq. ft. of beautifully designed space, the café features a trendy, modern interior and eye-catching exterior that keeps customers coming back. With strong sales, an attractive lease in place, and a loyal customer base, there's still tremendous room to grow by expanding the menu and increasing operating hours. Whether you're an experienced operator or a passionate entrepreneur, this is a rare chance to step into a thriving, established business with unlimited potential. Reach out today for more information this one wont last. (id:18082)
Lot 14 Harvest Lane
Thames Centre, Ontario
TO BE BUILT! This stunning 3,375 sq. ft. modern farmhouse from Richfield Custom Homes perfectly blends warmth, luxury, and functionality. Located in the highly sought-after Boardwalk at Millpond community in Dorchester, this model home showcases top-tier craftsmanship, thoughtful design, and premium finishes throughout. Step inside to soaring 18-ft ceilings in the great room, where floor-to-ceiling windows bathe the space in natural light. The gourmet kitchen is a chefs dream with tons of storage and a butlers pantry that flows seamlessly into the dining room. The dining room is designed to impress, featuring soaring ceilings that create an open, airy atmosphere perfect for hosting intimate family dinners or grand celebrations. Thoughtfully placed windows allow natural light to cascade in, enhancing the home's inviting warmth and elegance. The main-floor primary suite is a true retreat, featuring two walk-in closets, a spa-inspired 5-piece ensuite, and direct access to the optional expansive covered back deck perfect for morning coffee or evening relaxation. Upstairs, four generously sized bedrooms offer incredible comfort. A secondary primary suite boasts its own 5-piece ensuite and walk-in closet, while two additional bedrooms share a Jack-and-Jill bath. The fifth bedroom enjoys its own private 3-piece ensuite, ensuring ultimate convenience for family and guests. Richfield Custom Homes specializes in crafting one-of-a-kind residences tailored to your lifestyle. Whether you're looking for modern elegance, timeless charm, or something in between, well bring your vision to life with exceptional craftsmanship and premium finishes. With exclusive lots available in Boardwalk at Millpond, now is the time to build the home you've always dreamed of. Don't miss your chance to own this exceptional model home or start planning your custom dream home today! (Photos from previous model) (id:18082)
